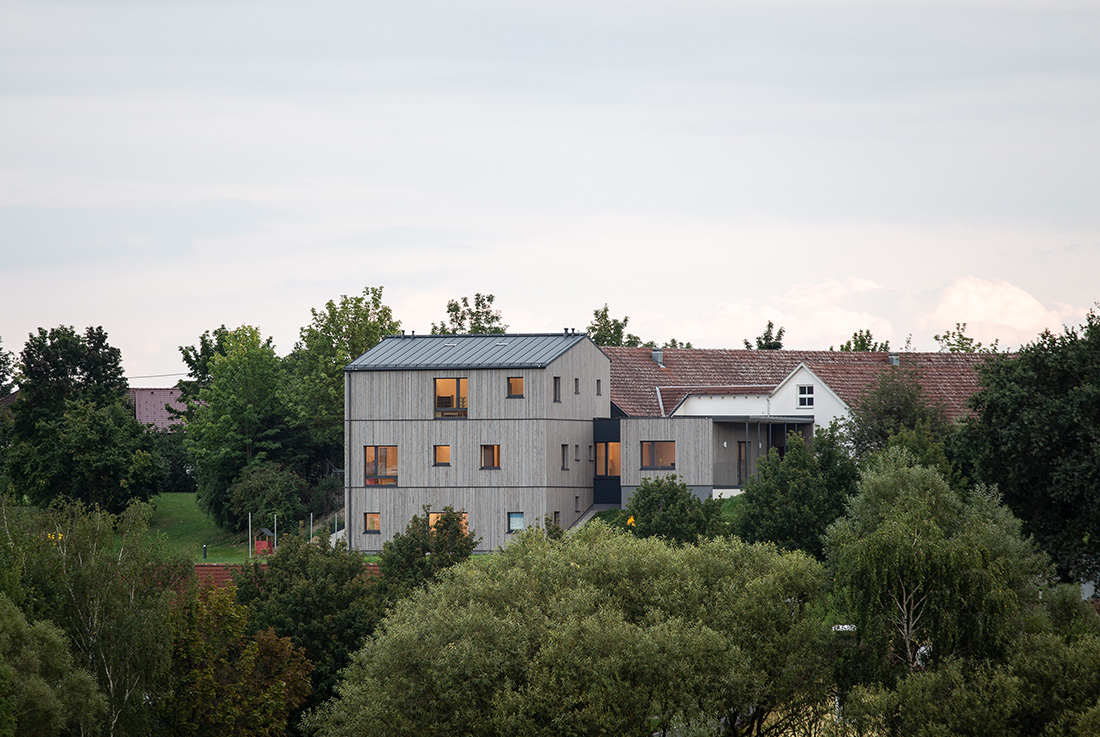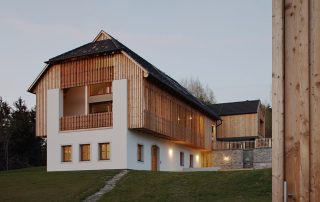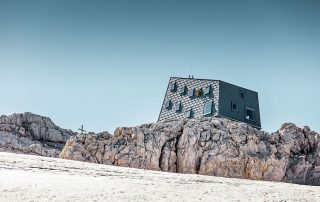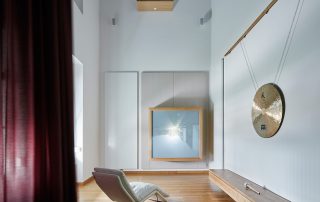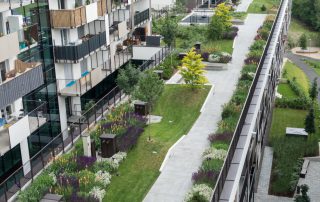The solid wood construction occupies a topographically difficult plot, makes use of the hillside location and ensures garden access for the toddler groups on the basement and ground floor. The east-side access area docks onto the existing kindergarten, provides barrier-free access to both buildings by means of a lift and connects the upper floor of the new building with the neighboring building via a corridor. The shape of the building results from the space requirement of a Kindergarten-group and allocates one floor to each of the three groups. Office and social rooms are located in the connecting wing to the kindergarten.
Advantages of wood as a building material were its CO2 balance and shorter building-times thanks to the prefabrication of wall and ceiling elements. Inside the new building, the visible wooden construction has a positive effect on the children’s sensory perception. They react to the optical, acoustic, haptic and olfactory qualities of the wood and, of their own accord, treat “their” habitat with great respect. A structured wooden facade serves as the building envelope. The pre-weathering of their elements ensures a uniform color tone.
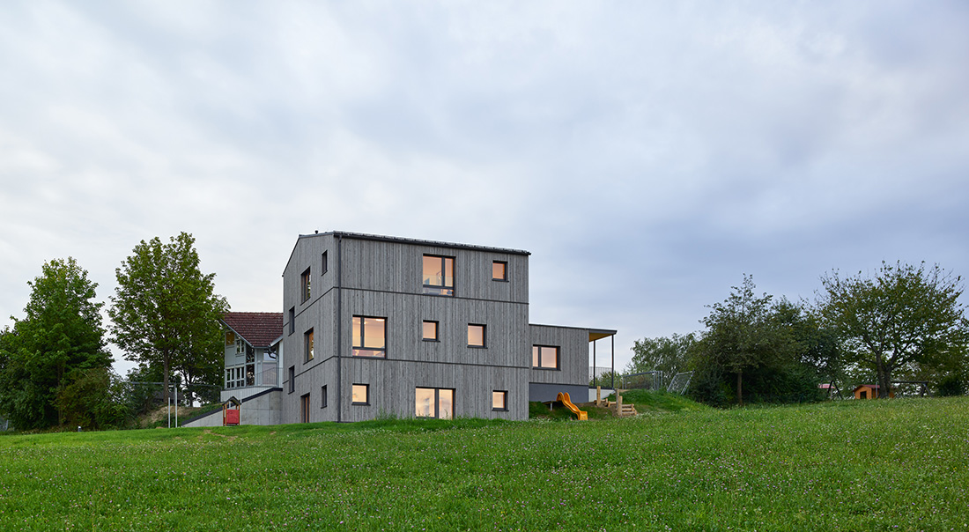
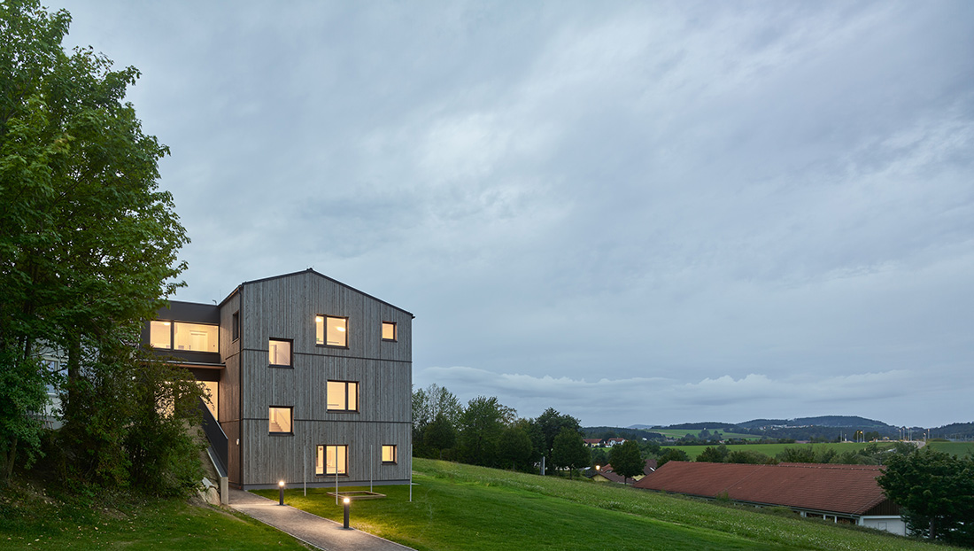
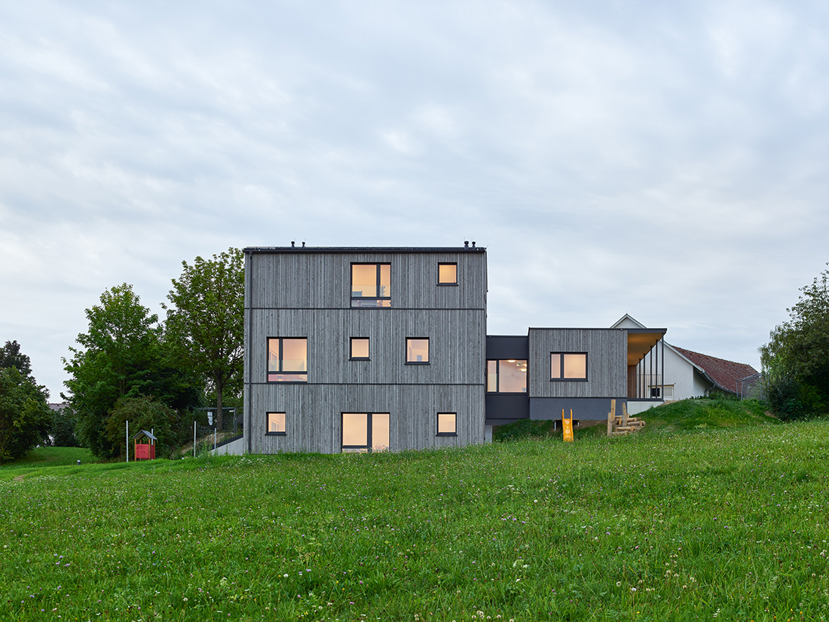
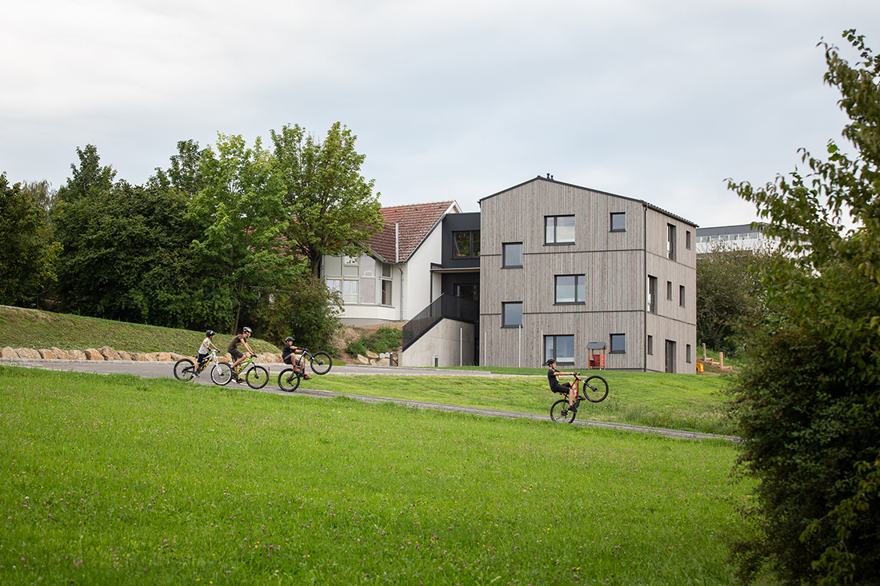
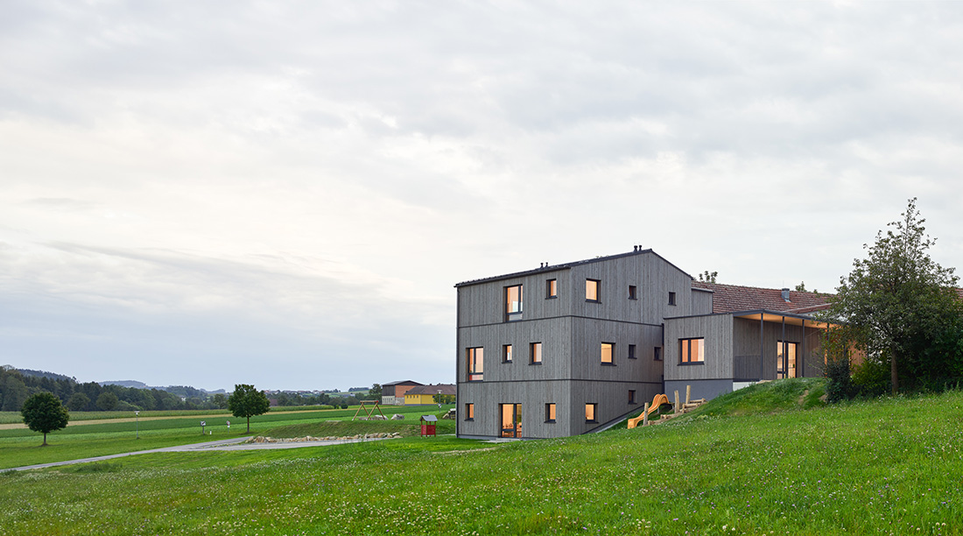

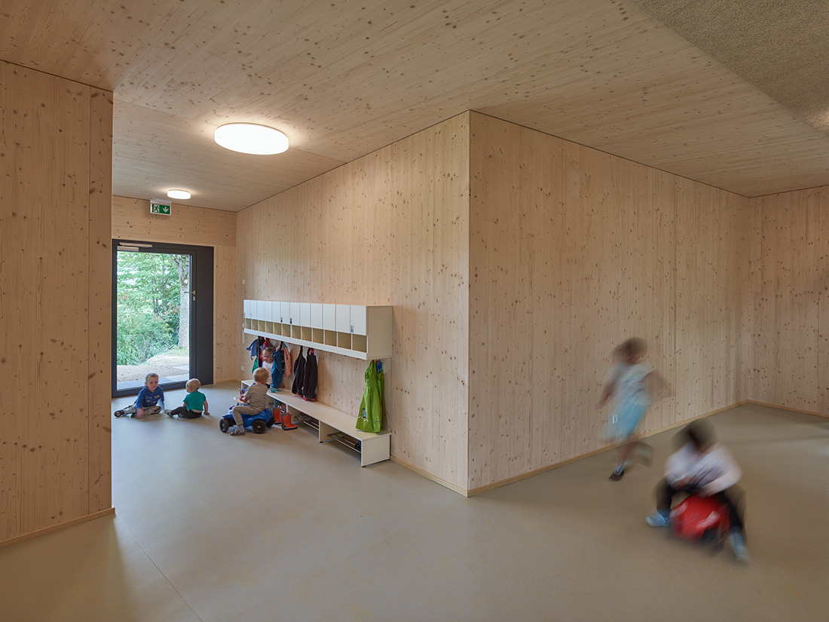

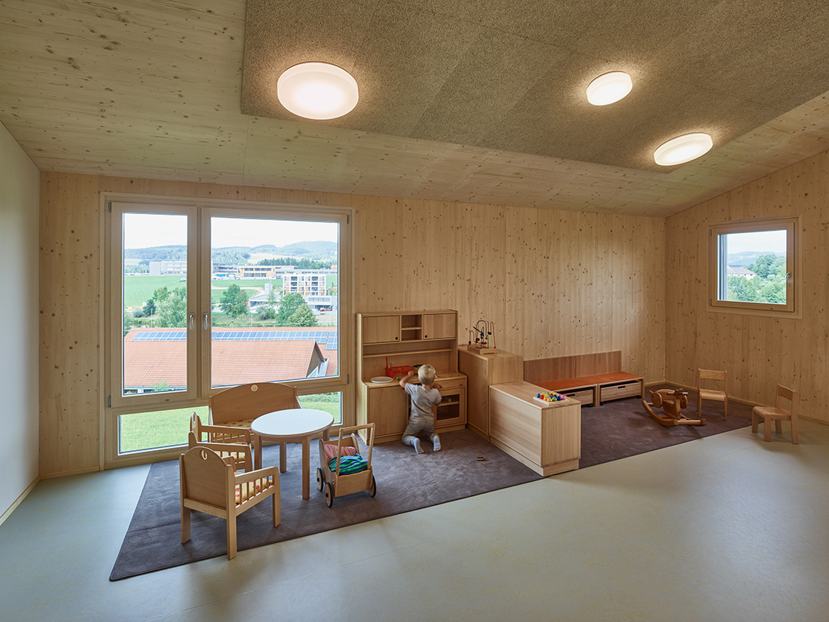

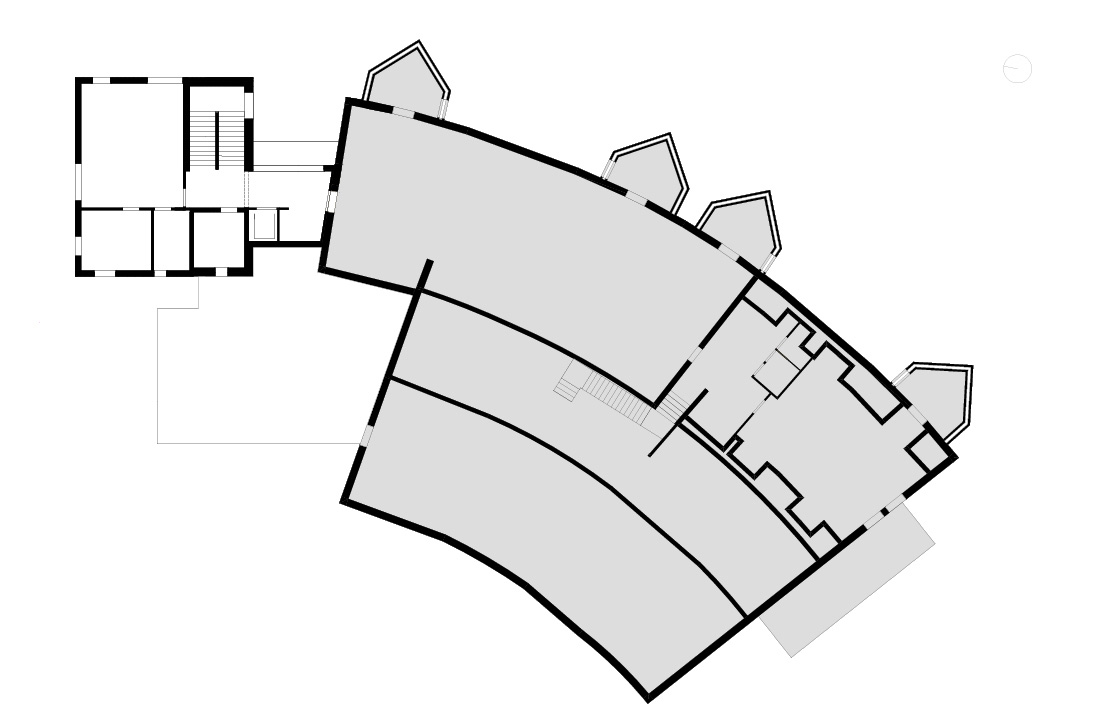
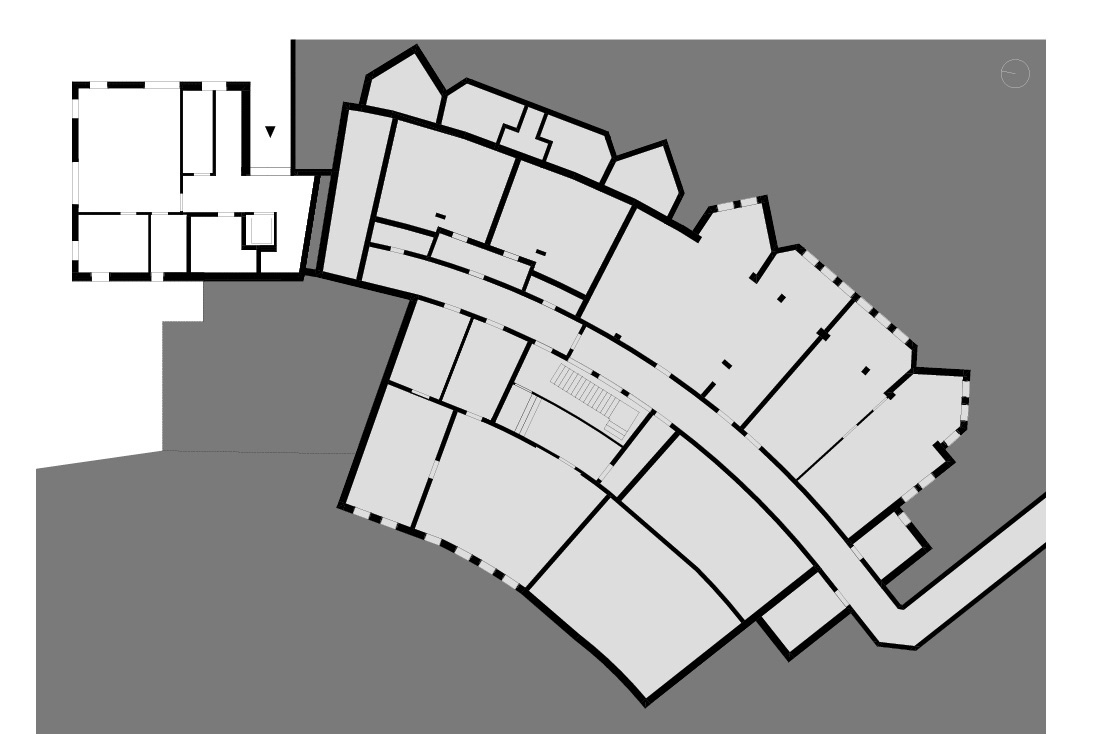
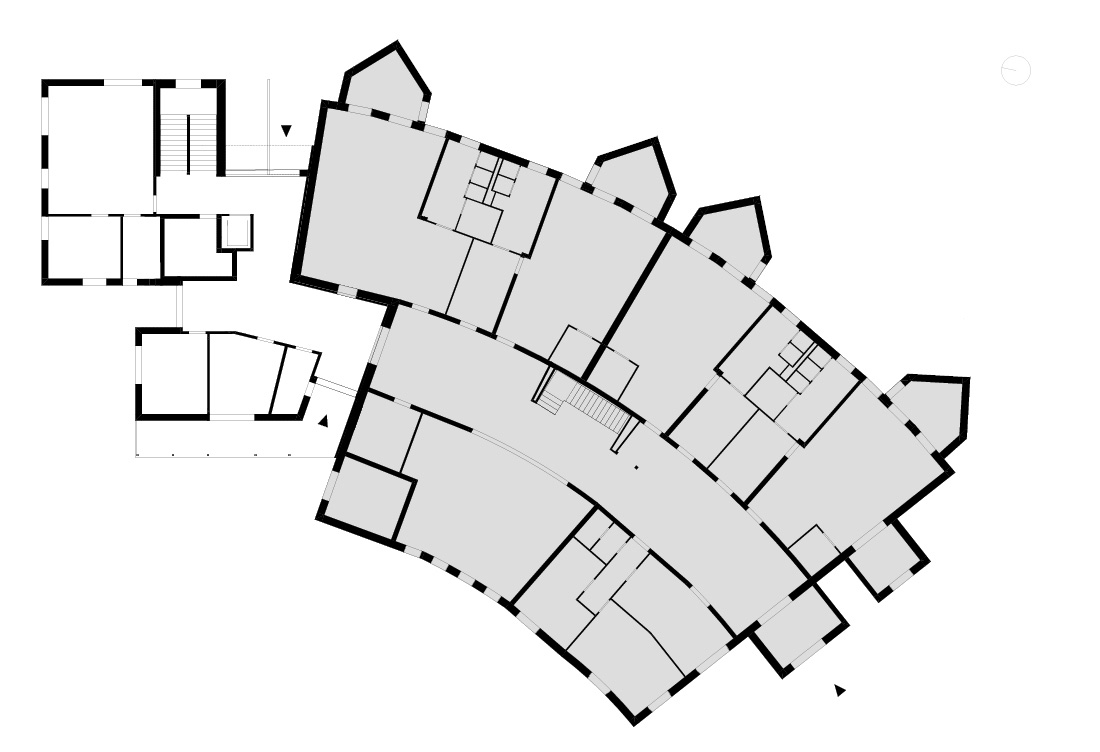
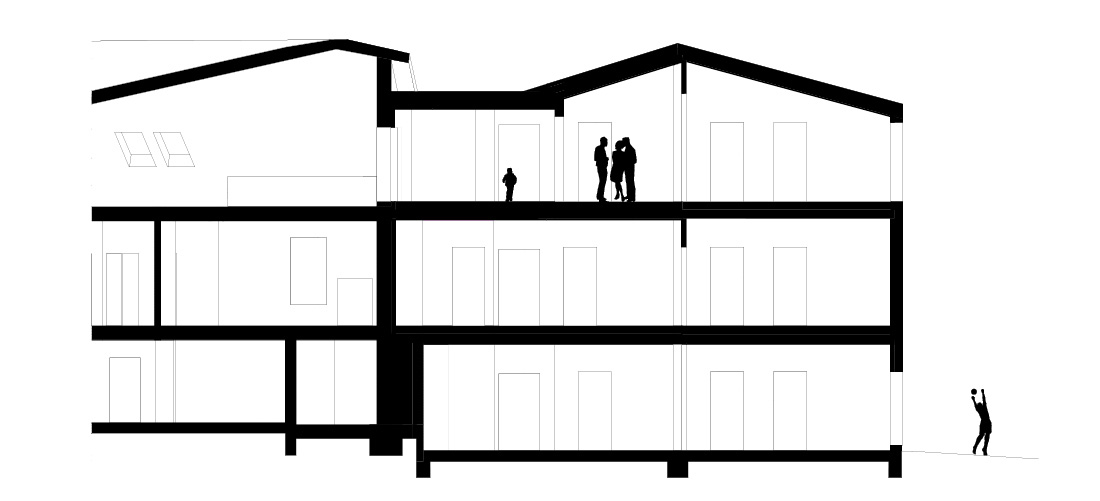
Credits
Authors
Schneider Lengauer Pühringer Architects
Year of completion
2019
Location
Hagenberg (OÖ), Austria
Photos
Kurt Hoerbst


