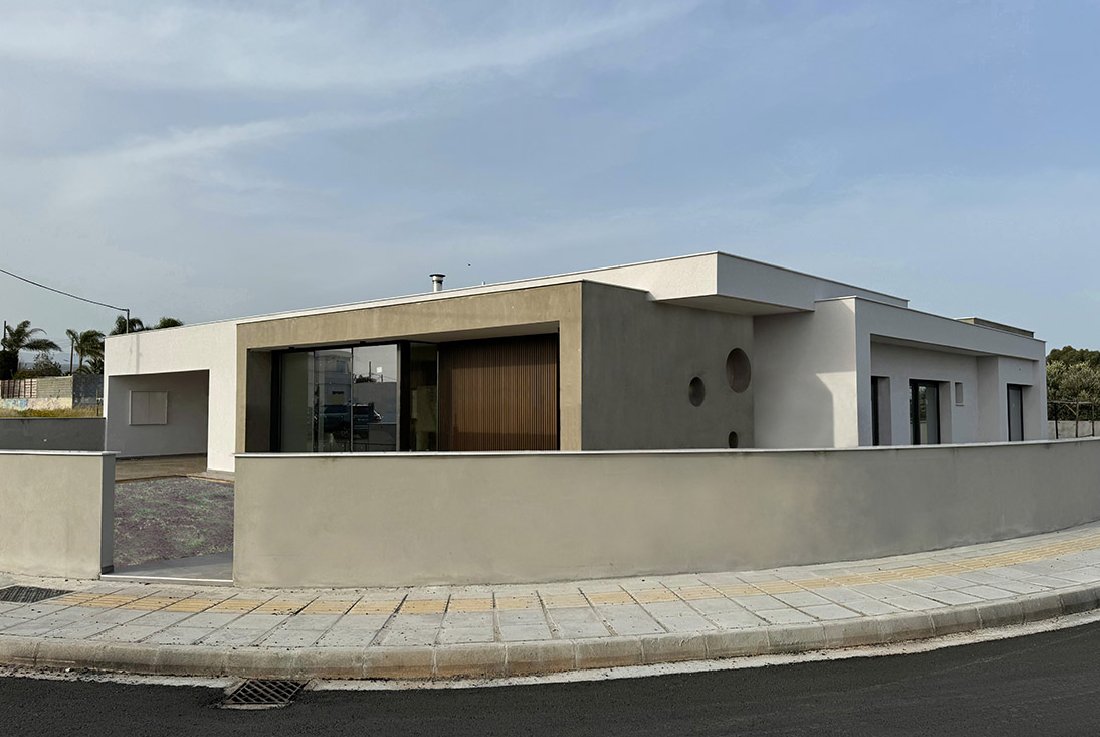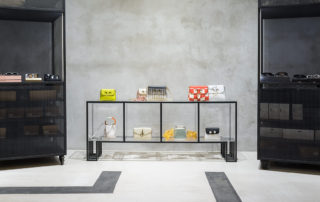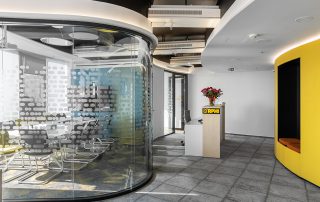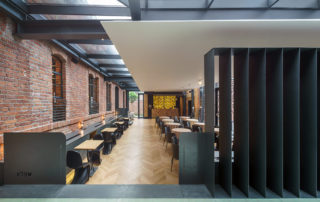Neofytou residence is a place where a young family can relish the tranquility of the suburbs. The design adheres to a minimal architectural approach, with simple yet refined forms.
The material palette comprises white plaster and timber lining along with fair-faced concrete surfaces. The white plaster creates a neat and sleek volume, harmoniously resting on the adjacent fields, while the timber and concrete surfaces impart texture and visual context. Timber also creates a warm and natural contrast that extends to the interior spaces, unifying the exterior and interior. Through orientation and appropriate use of architectural forms and materials, the warm winter sun is admitted into the house and obstructed in the summer season, while employing external thermal insulation, year-round natural ventilation, heating and cooling is attained.
The large windows in the living areas provide copious natural light and unhindered views of sunrise and sunset on the low horizon. There is an openness and connection with the surrounding landscape, materializing in a contemporary, comfortable and elegant home that naturally blends with its environment.









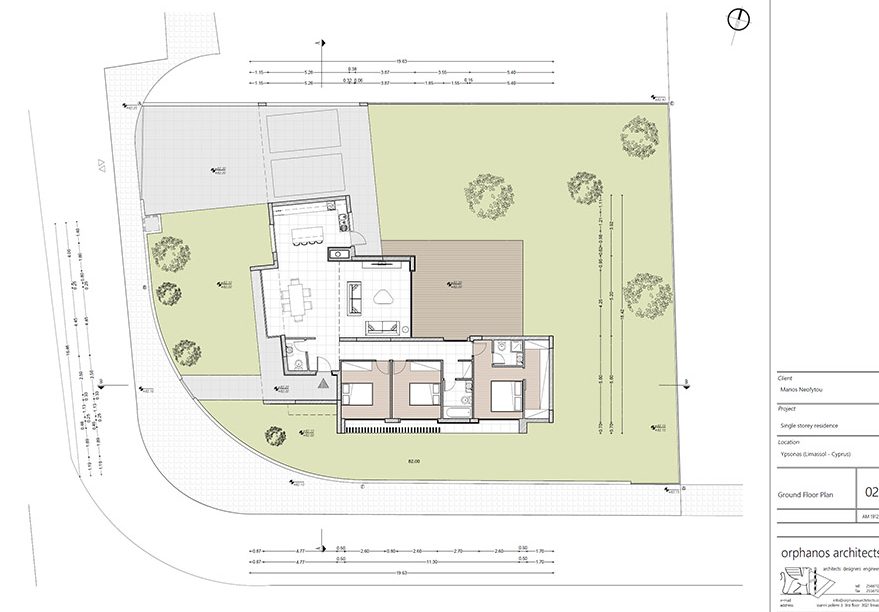

Credits
Architecture
Orphanos architects; Marios Orphanos
Client
Marios Neofytou
Year of completion
2024
Location
Ypsonas, Cyprus
Total area
158 m2
Site area
2.500 m2
Photos
Katerina Chrysostomou
Project Partners
S. Anastasiou Contractors


