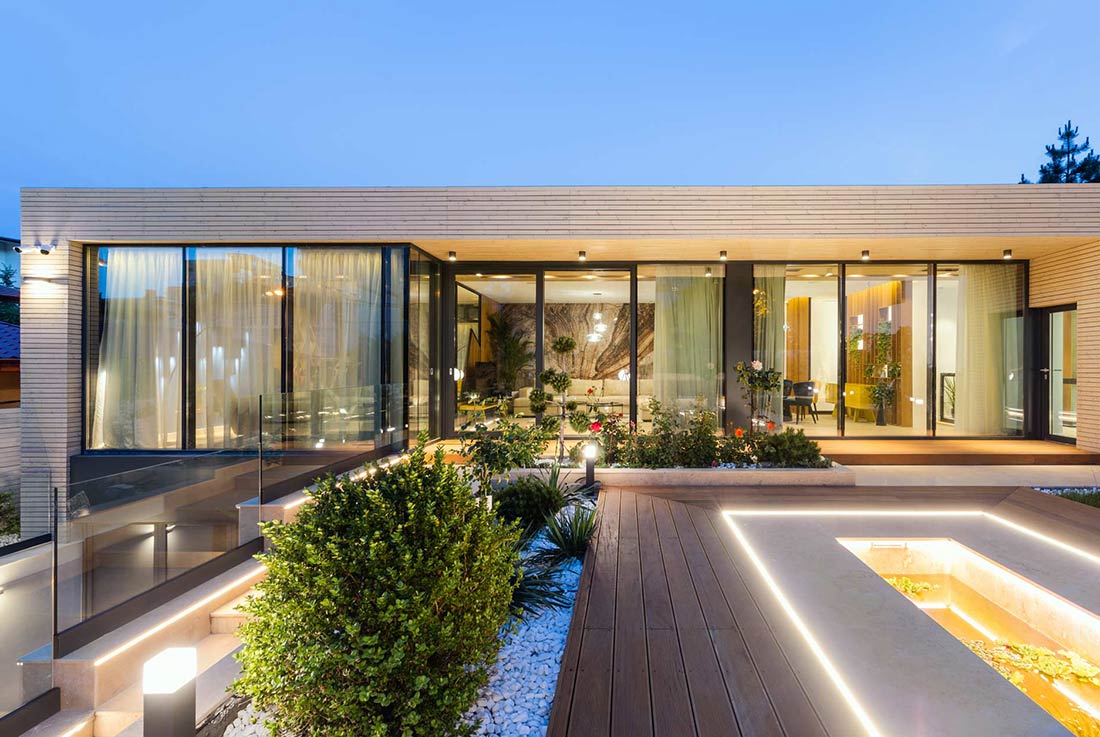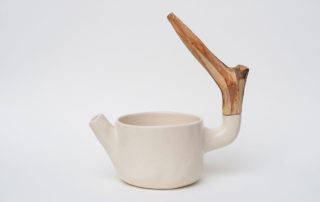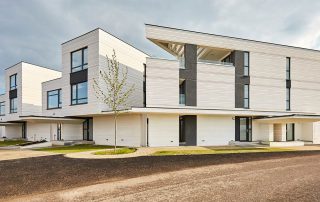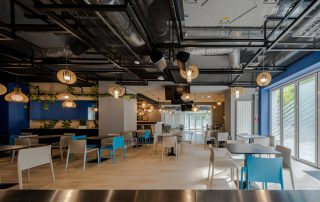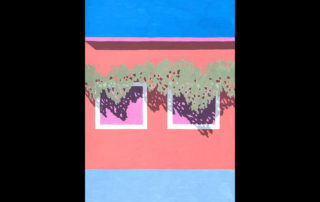EXTERIOR DESCRIPTION
The main challenge of this residential project was connecting the new building with an existing one, both physically and in terms of functionality. The new area is an extension for “loisir”, which includes a pool, a sauna an outdoor jacuzzi on the underground level and a living and dining room, plus a home gym on the ground floor. The client’s interest in technology requested for a smart home that’s also a part of nature. The garden and the house communicate through glass windows, natural materials, an outdoor sitting area, a water basin – all these integrate indoors and outdoors.
INTERIOR DESCRIPTION
This space is an extension of an existing house. We’ve considered of importance to link the exterior to the interior, and this was done not only by using glazing surfaces, but also by bringing the façade elements inside, on the ceiling. The resulting geometry was also emphasized on the interior floor surface, where we used the same nuance and wood essence. In the vertical plane these intersect with two types of ambient lighting assemblies- a printed, illuminated glass panel and, on the other way, a series of black tubes illuminated at the bottom. Complementary to the neutral finishes, for dynamics, we’ve intervened with colored elements in yellow and blue shades.
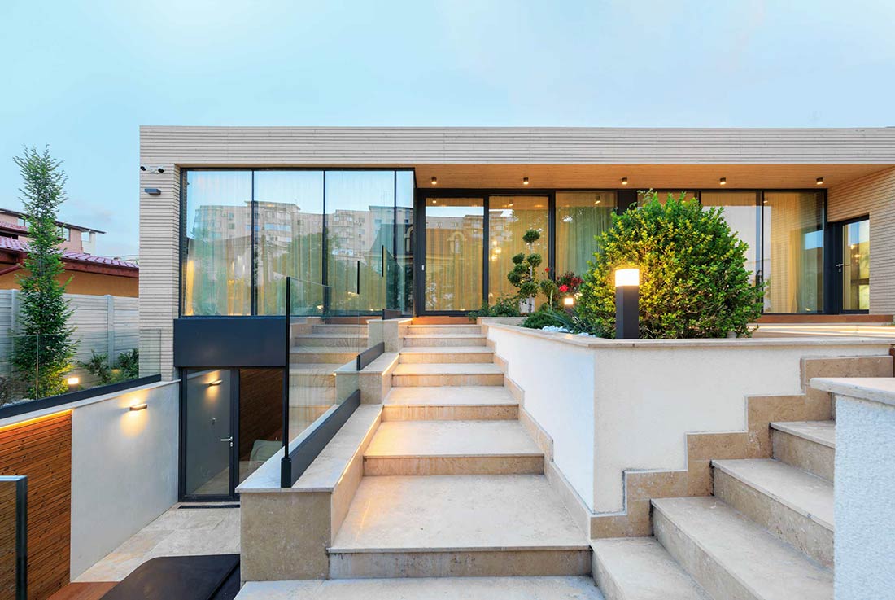
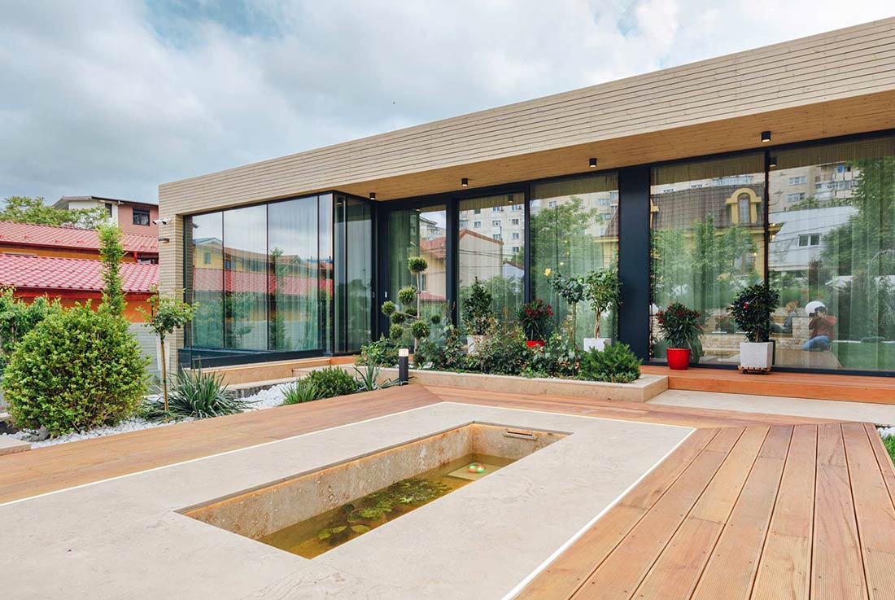
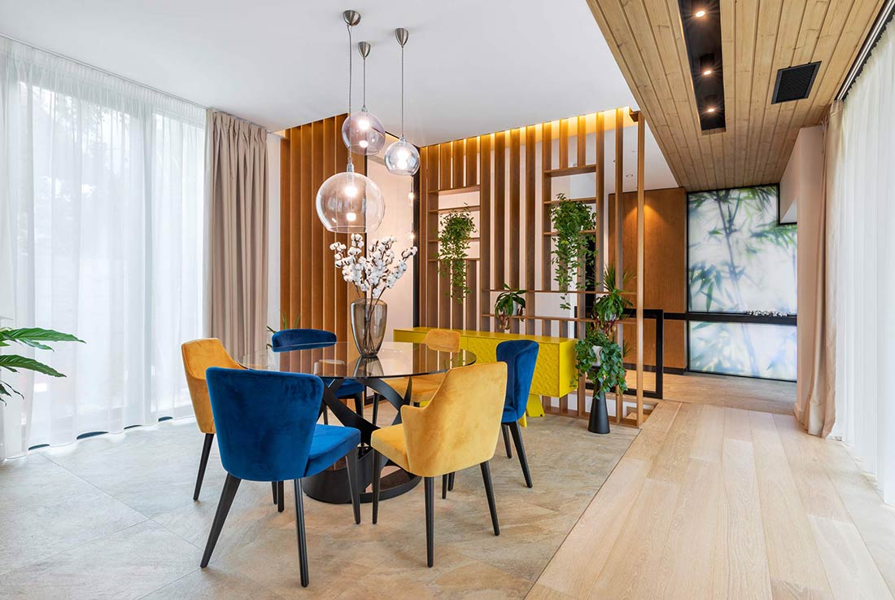
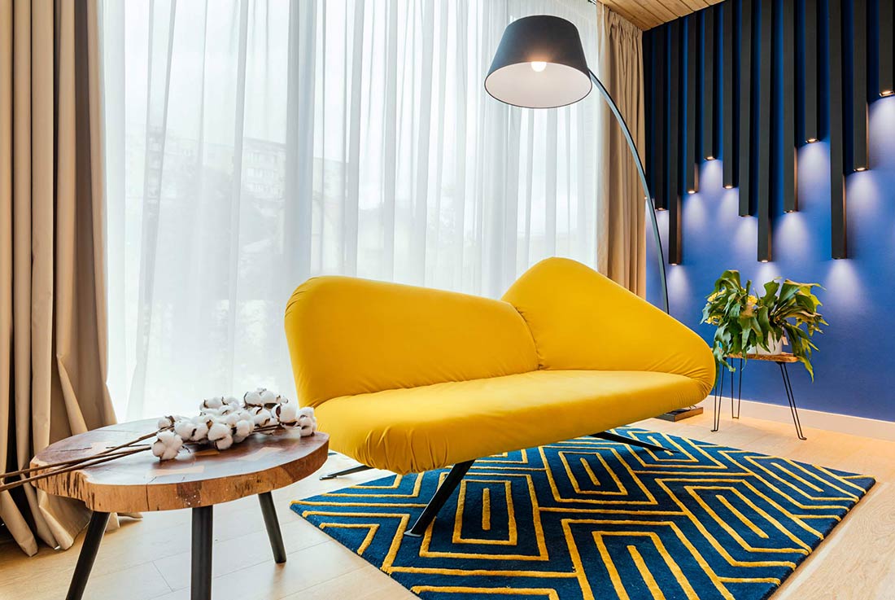
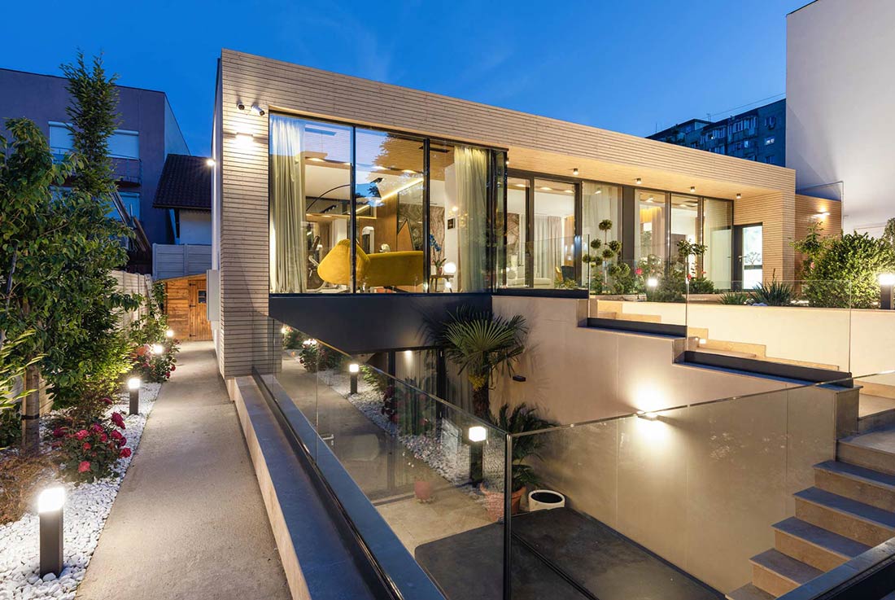
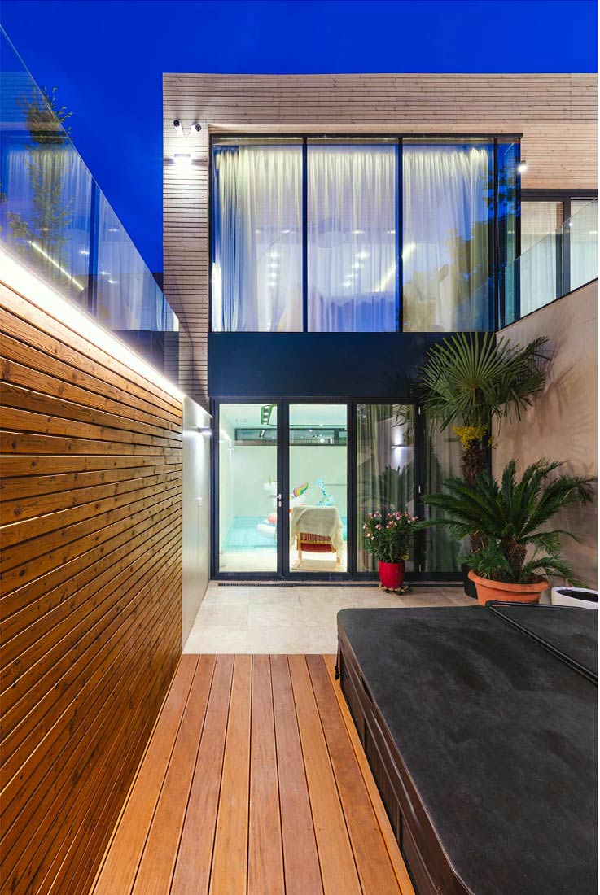
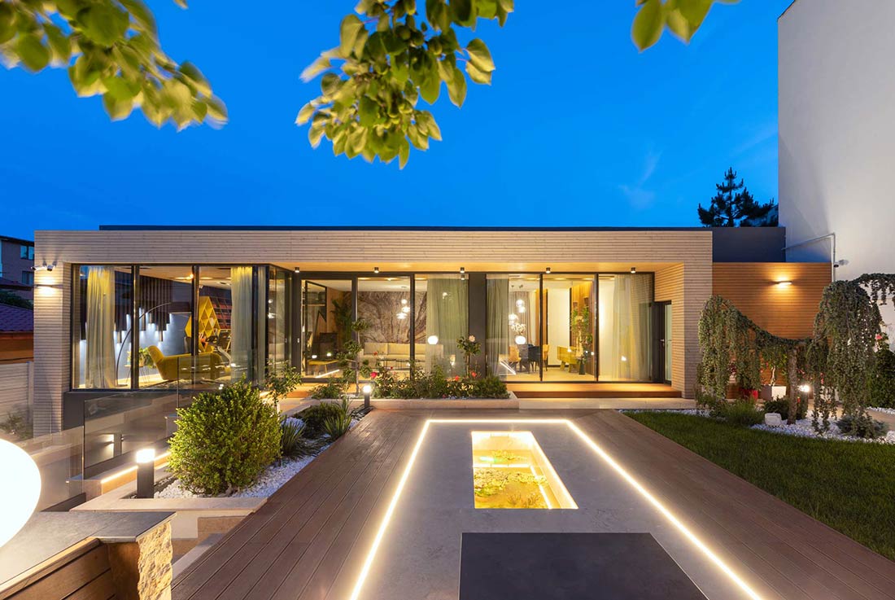
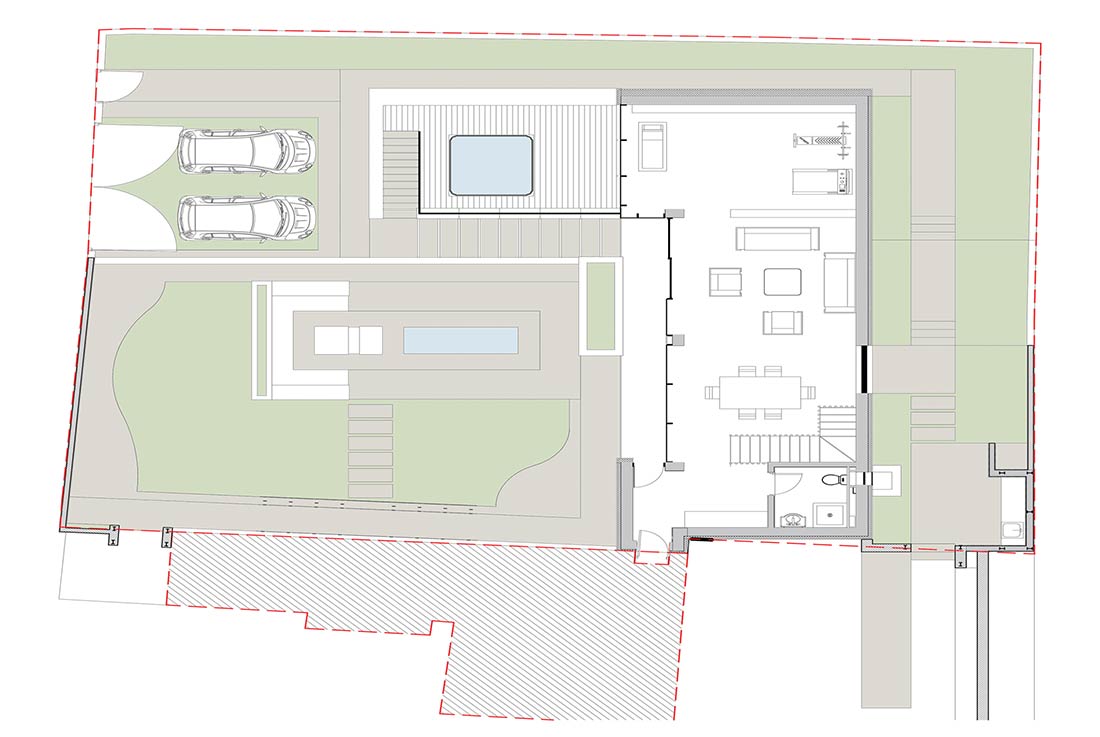
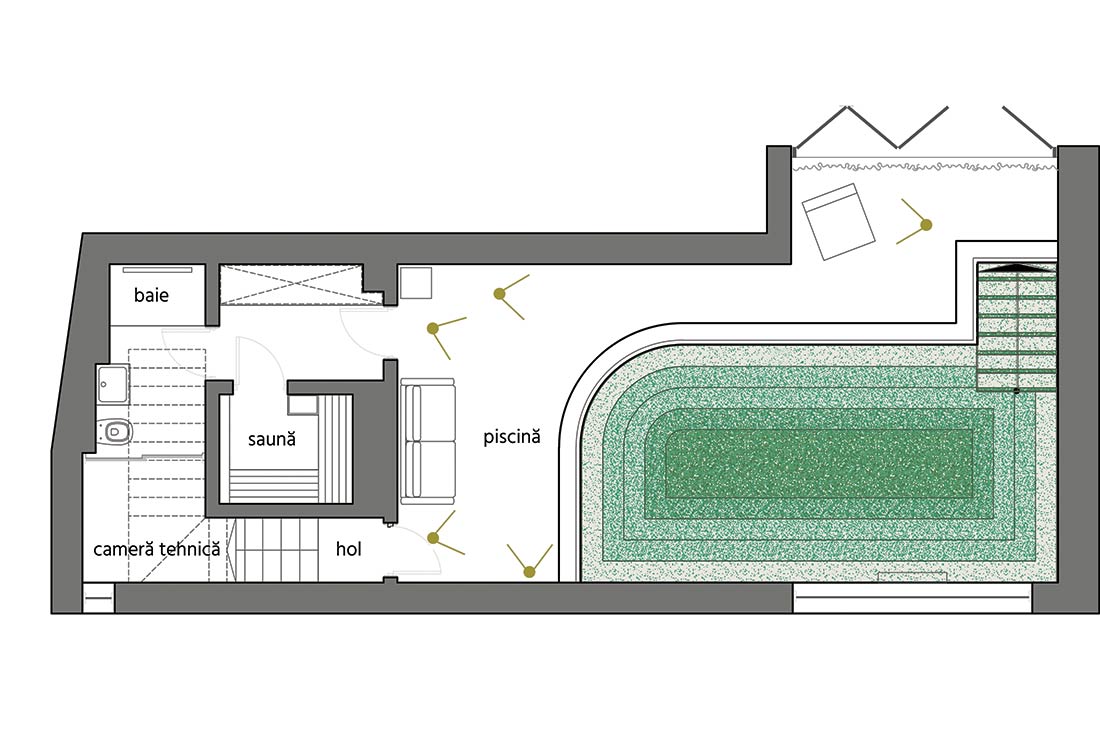
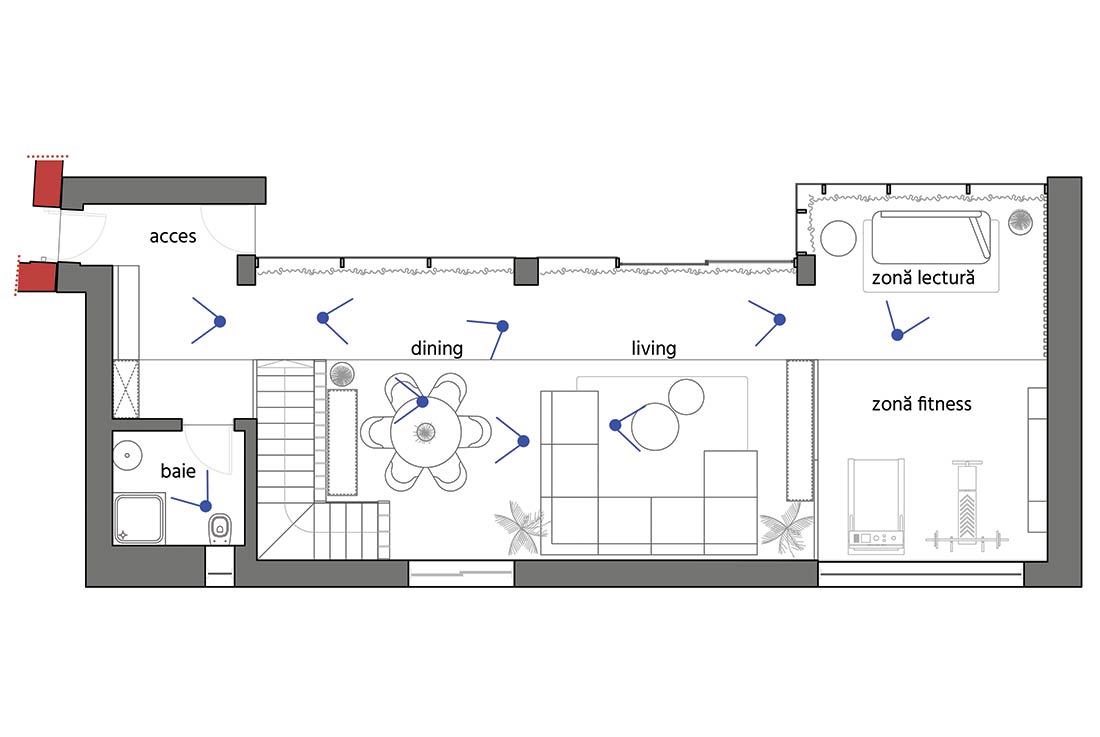

Credits
Architecture
Razvan Barsan + Partners; Razvan Barsan, Monica Cretu, Cristina Postu, Carmen Matei
Client
Private
Year of completion
2019
Location
Bucharest, Romania
Total area
250 m2
Photos
Anatol Struna
Project Partners
Wienerberger Romania


