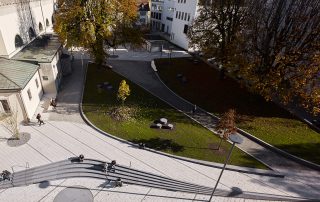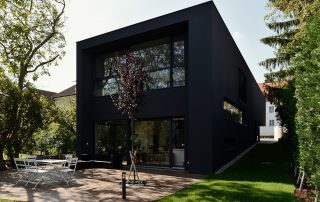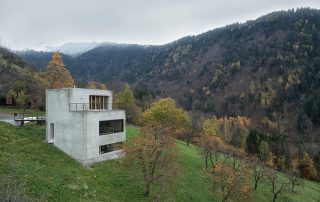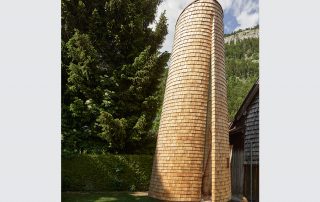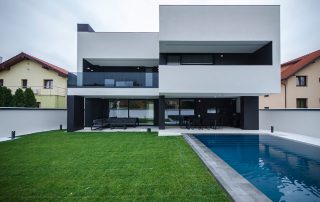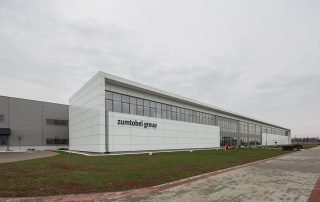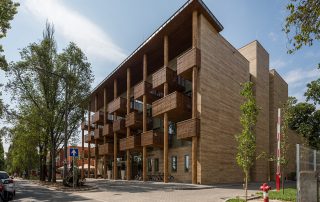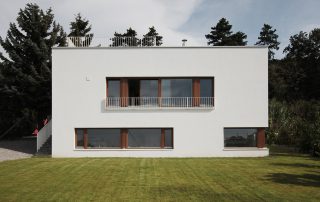Stadtnaht Dornbirn, Dornbirn
“The open space design project ‘Stadtnaht Dornbirn’ exploits the urban potential of a topographical feature and transforms a periphery into a spatial
House “Fashion”, Perchtoldsdorf
The elongated house is designed around a covered atrium on the ground floor, shielded from the residential street by a double garage
House Schmieder Fraxern, Fraxern
Right from the start, the design process was shaped by the search for the adequate answer to the speed and complexity of
Chapel of Mercy, St. Wolfgang
On a sunny place next to the north bank of the Wolfgangsee, the building place was already finished for a sauna for
AK House, Timisoara
There is a feeling of freedom of space, of focus towards the exterior garden and of a networking system inside the interior
Zumtobel Group Office and Factory, Niš
Zumtobel Group Office and Factory in Niš, Serbia, made by Predrag Milutinović from Mapa Architects.
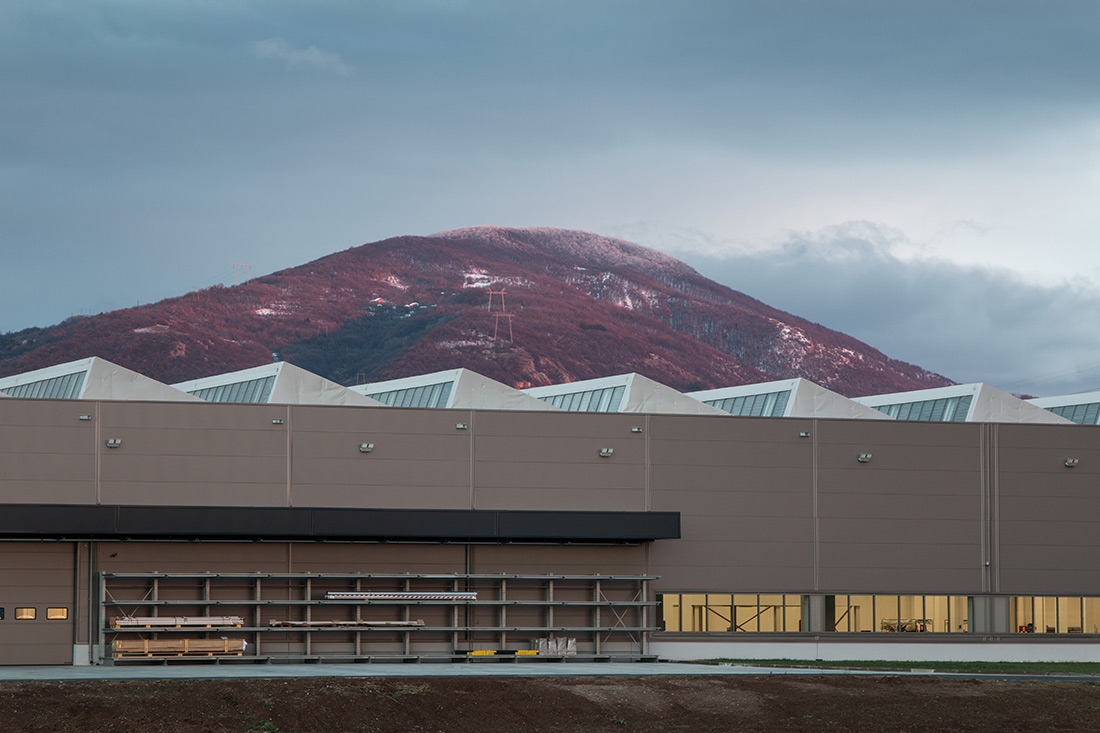
Hotel Pangea Eco Center, Nyíregyháza-Sóstófürdő
The ecological character indicated in the name of the Hotel Pangea Eco-center is conceptually reflected in the ideas, structure, spatial organization and
The Power of Simplicity: A House in Pécs, Pécs
The central elements of the house are the dining room inside and the open atrium beyond, both connected to the inner staircase



