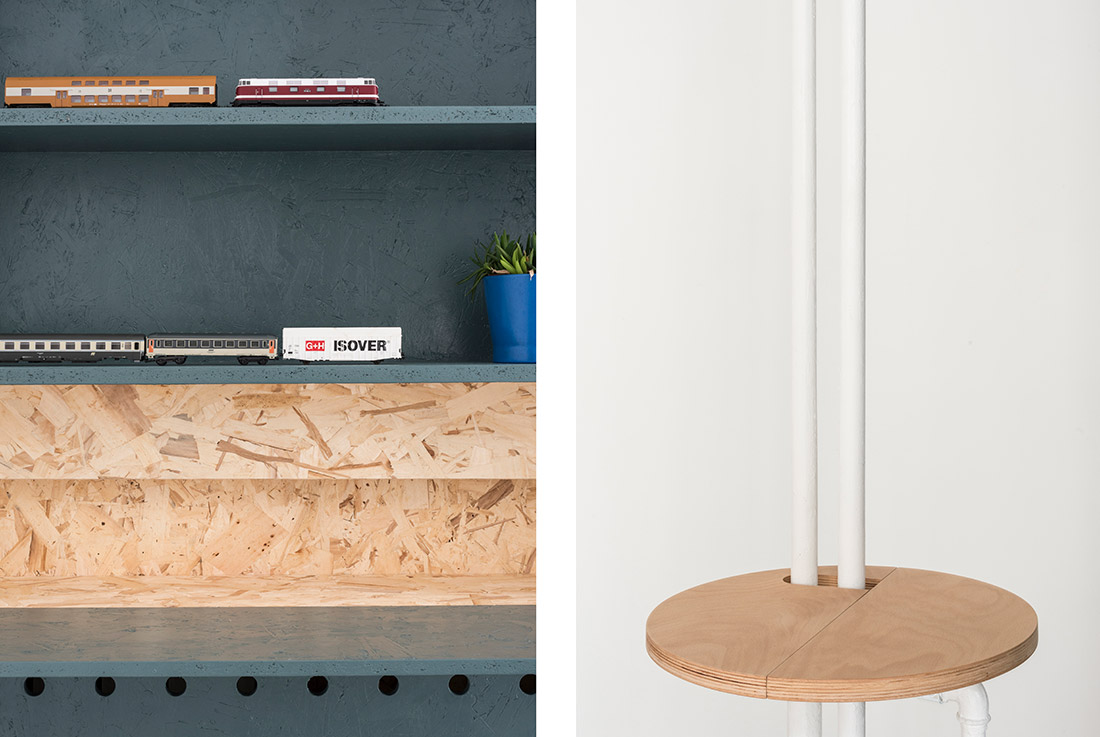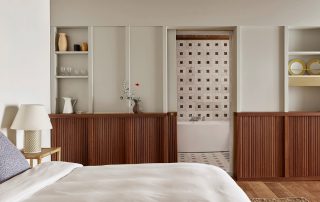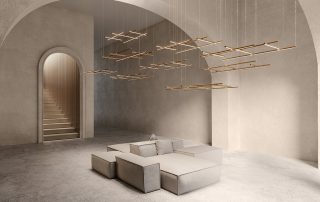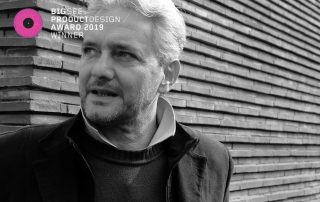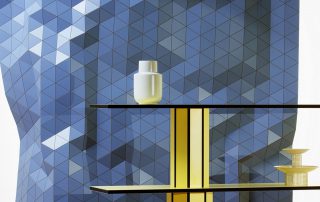A house from the early XX century in Milan, about 50 square meters large. To study its physiology and materiality. To understand that those who designed and built it they would have never believed in all the infinite small changes that each inhabitant would have made in less than a century. To appreciate the few details that an economic house could offer to the low middle-class bourgeoisie, recently urbanised: the plaster frames in the ceilings, with geometric patterns; the terrazzo; the boiserie of the windows, with wooden double darkening system, internal and external shutters. To discover that what yesterday was economic is today almost sophisticated and precious. So the new project wants to maintain the original intention and some traces of the previous inhabitants, such as the arch between the entrance and the living area, a first attempt to open the spaces between each other, especially the ones of conviviality, like the living room, to mark the passage between the different areas of the house in a lighter way.
But what the original project offers is precisely the space, in its different dimensions, the high ceilings, the long corridor, the large rooms, areas that we are no longer used to, with the surfaces designed nowadays to reach the minimum dimensions in an economic context. The space, in fact, is the object of the greatest transformation and so the new project folds the old one without breaking it, without canceling it completely. The space, which is already there with all its qualities, is released and re-structured with light elements, the furniture. These pieces, like large objects, creates new environments, no longer as separate spaces but as nuances of space, continuously modified by a movement of furniture, which open, move, rotate, become alcove, deposit, surface of work, archive, game. Taut to the structure of a remembrance – the original floor portions, with the traces of the demolished walls – the new space is a sum of possible actions, which reset the house from time to time, transforming it into a light device, easily adapting to changing needs of its inhabitants – in this case, a fan of model railways.
What makes this project one-of-a-kind?
The project tried to clear the existing void and fill with light, movable, elements, in order to create a nuance of spaces, that are able to narrate the multiple histories behind the house.
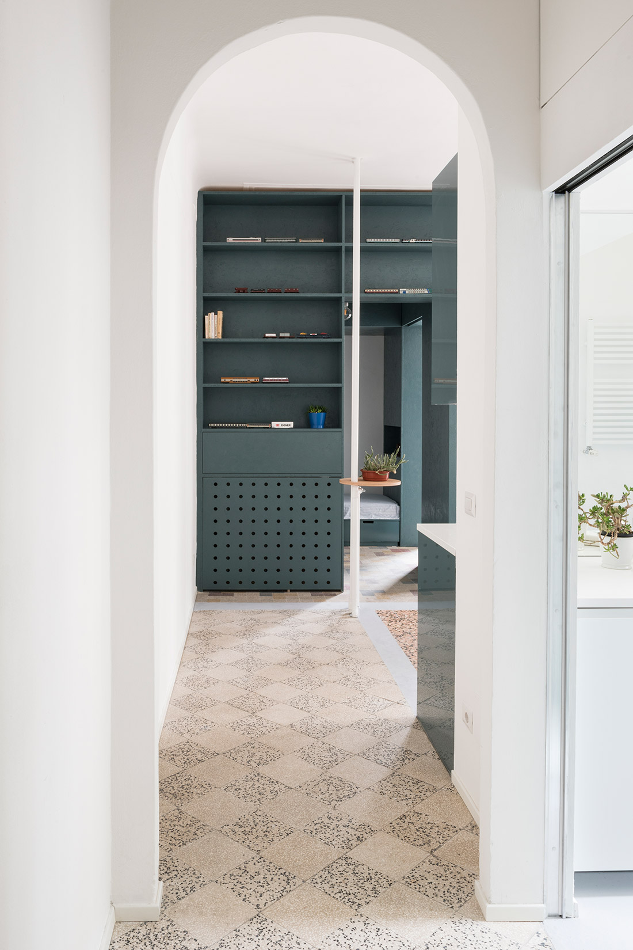
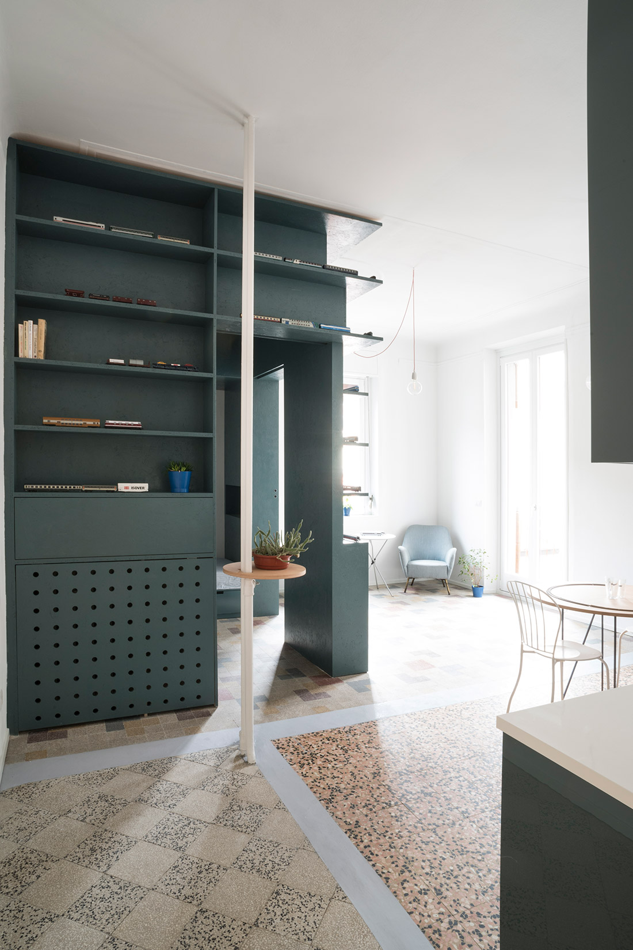
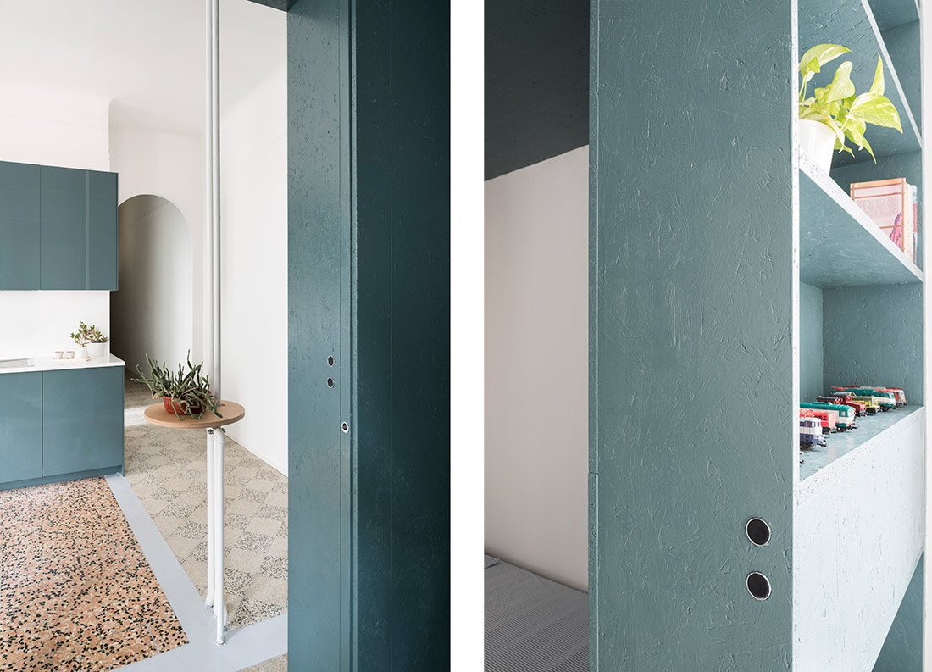
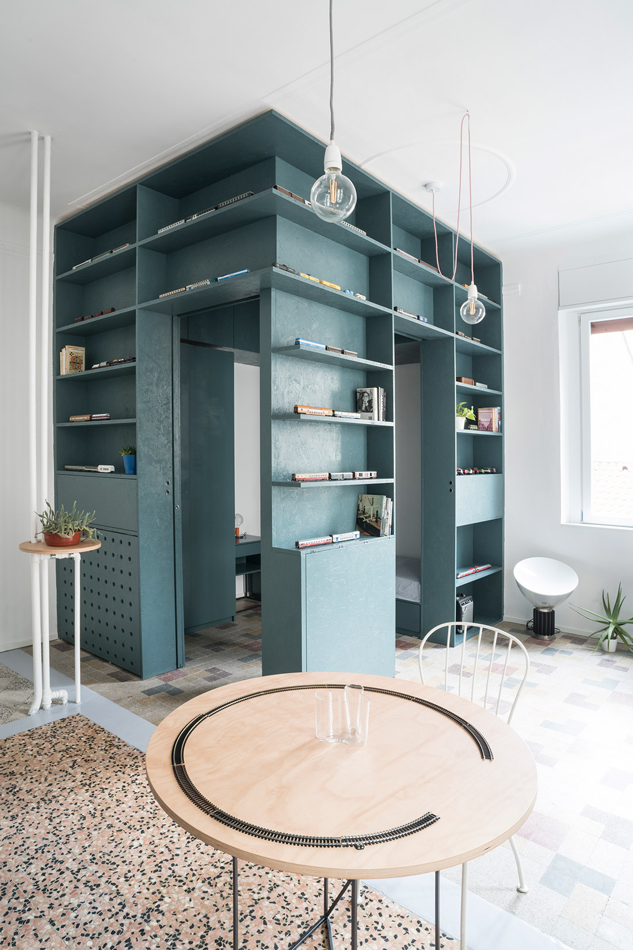
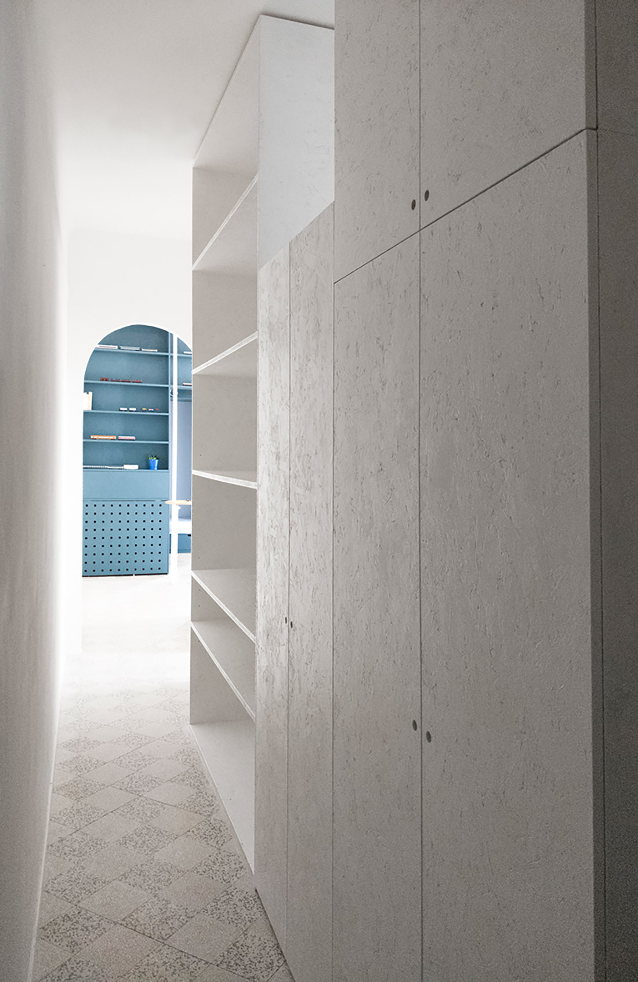
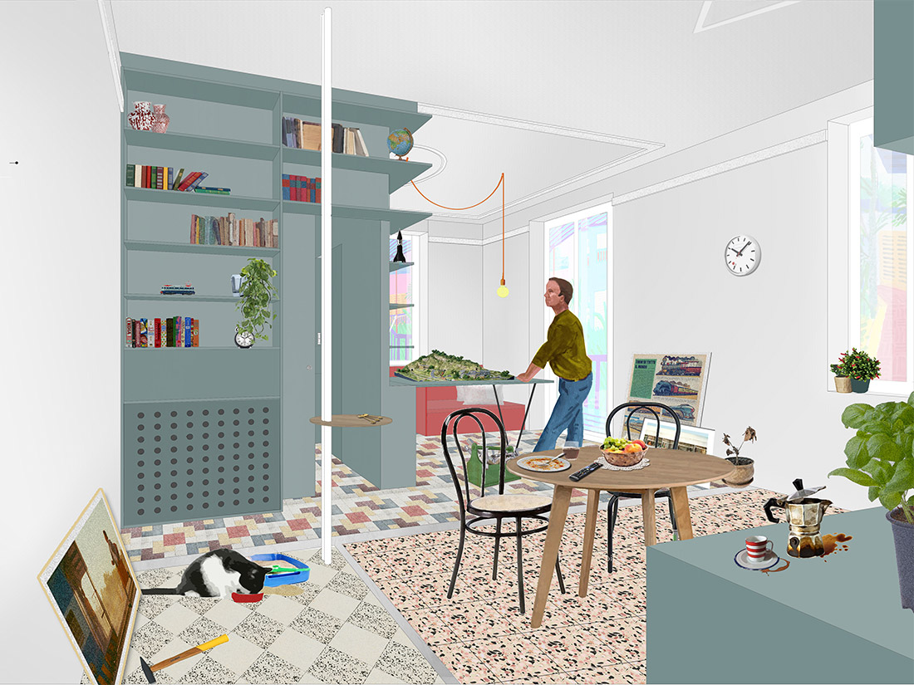
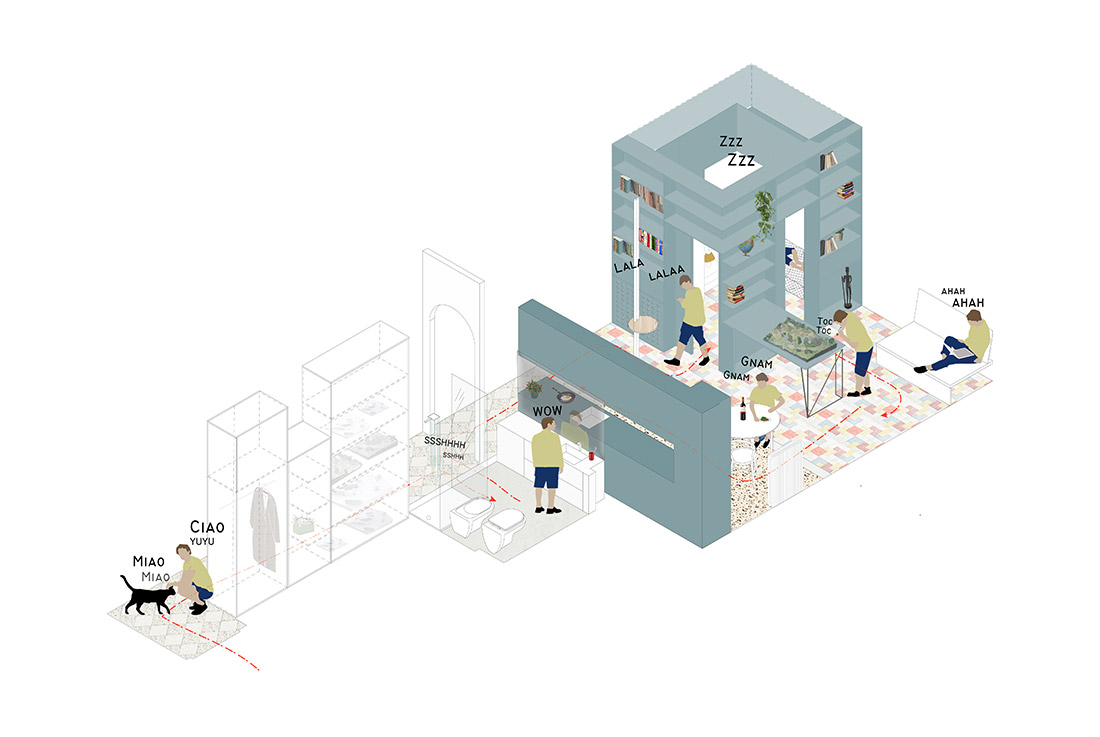
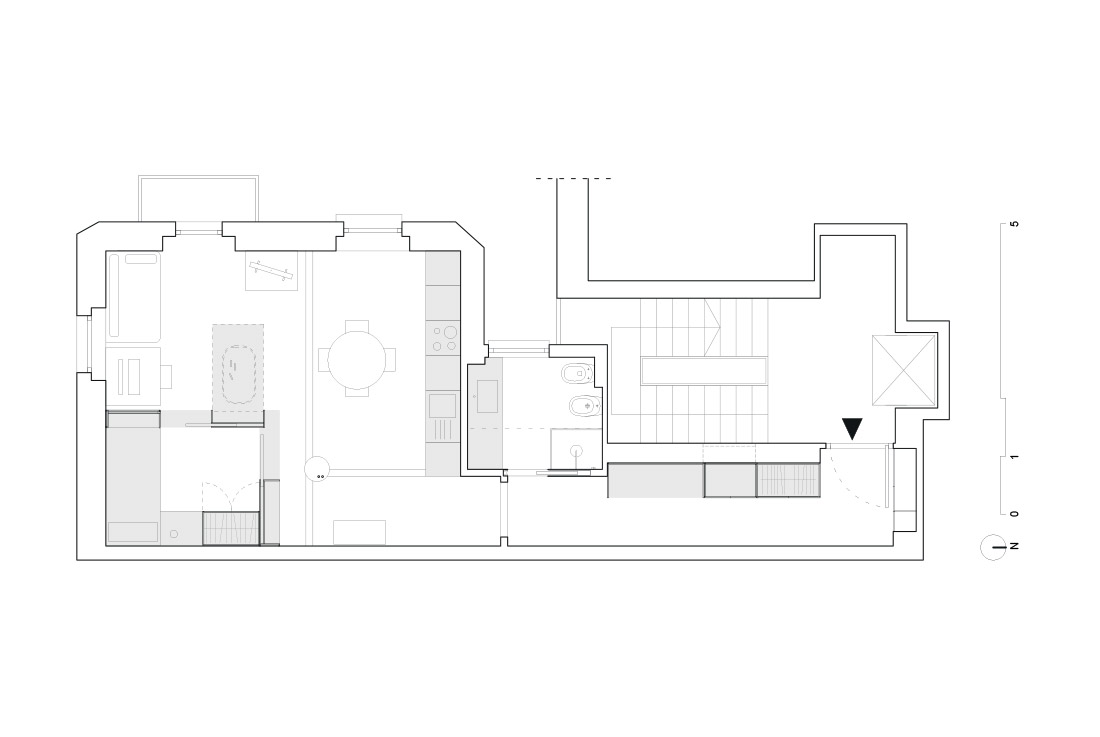

Credits
Authors
Quinzi Terna Architecture
Concept, Architecture Design, Furniture Design
Quinzii Terna Architecture; Chiara Quinzii, Diego Terna
Collaborators
Giovanni Saputo, Roberta Fiorentino
Photos
Daniele Iodice
Year of completion
2019
Location
Milano, Italy
Total area
50 m2
Project Partners
Falegnameria Bini Antonio


