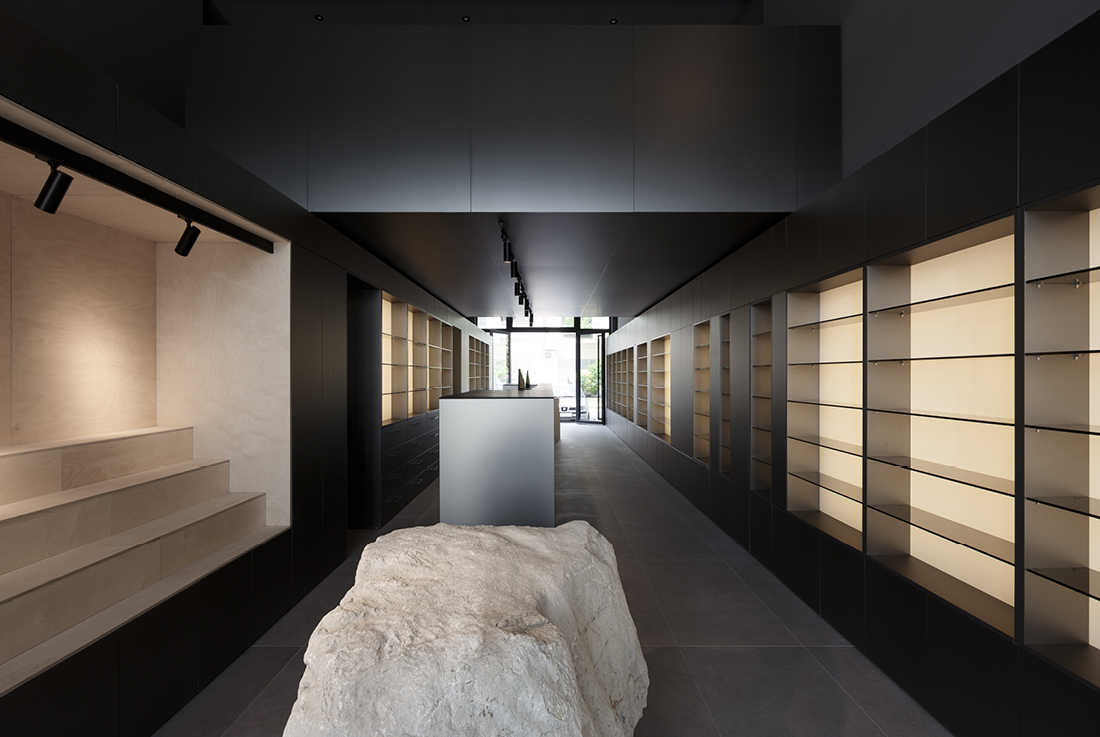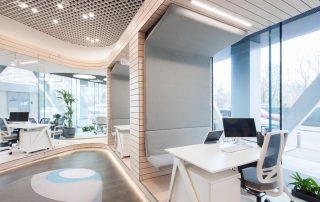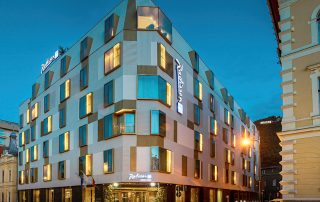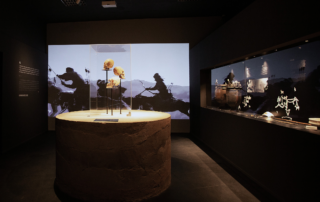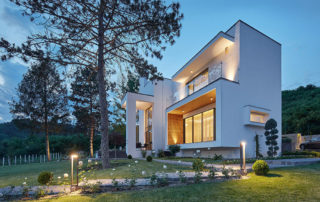The interior design of My Pharm – a pharmacy located on the ground floor of a new residential and commercial building in Podgorica – stems from an architectural concept based on the principle of the habitable wall, or poche. All service functions are consolidated into a background zone behind the counter, allowing users to visually access only the consumable content, which is presented with an exhibition-like quality.
The spatial organization is defined by a dual-sided, parallel utility membrane formed by two continuous 15-meter-long walls. This configuration enables symmetrical, two-sided entry into the pharmacy, challenging conventional perceptions of pharmaceutical spaces.
An additional commercial focus on cosmetic products allowed greater freedom in the selection of materials, resulting in a distinct and refined spatial identity. The generous ceiling height of the inherited shell enabled the vertical extension of content, including a gallery space used for auxiliary office functions. This level is accessed from the rear – through the poche – via a discreet staircase.
The modern, minimalist interior underscores the pharmaceutical clarity of function. Products are highlighted through meticulously designed lighting, while the simplicity of the space is intentionally contrasted by monolithic stone pedestals. Their scale draws the user’s attention, subtly emphasizing the natural character of the cosmetic offerings.
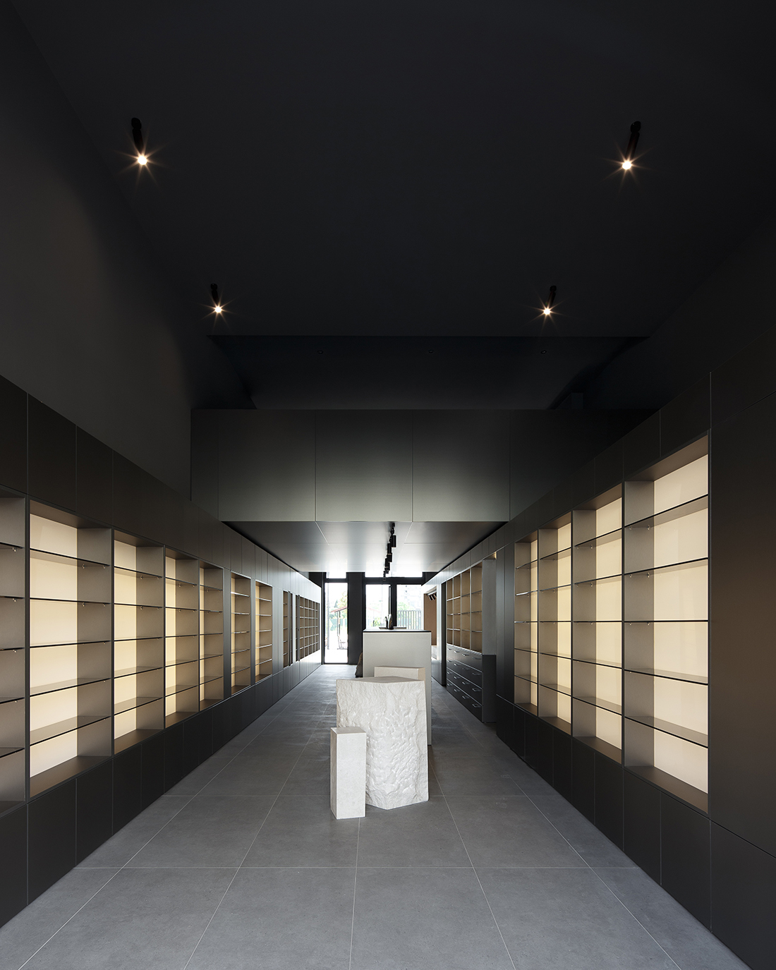
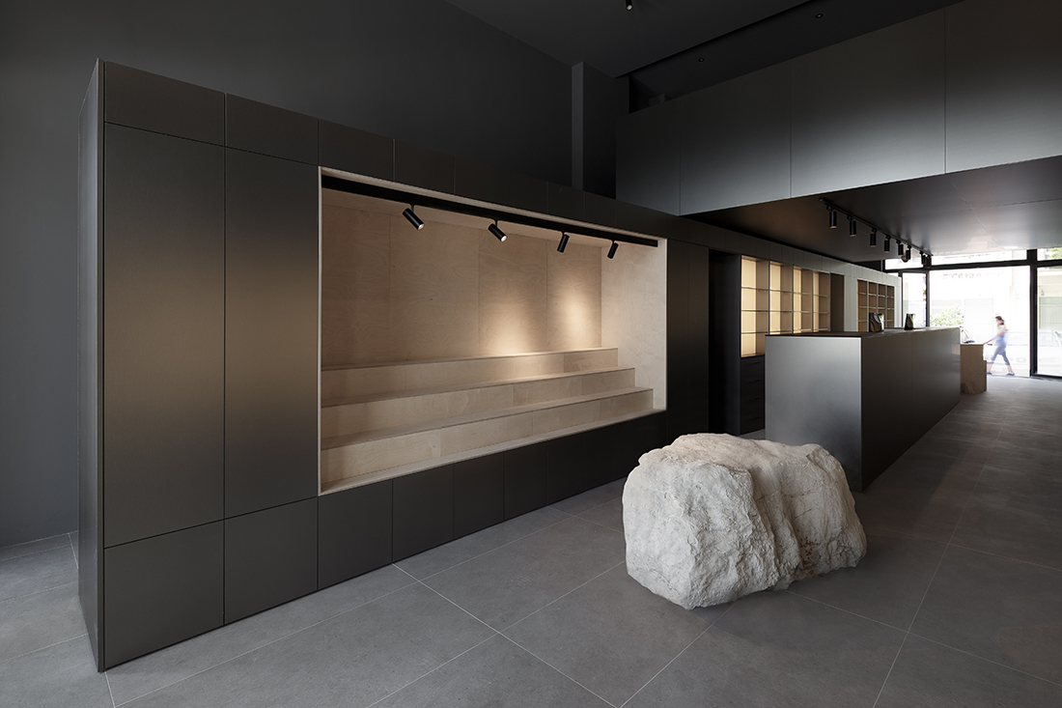
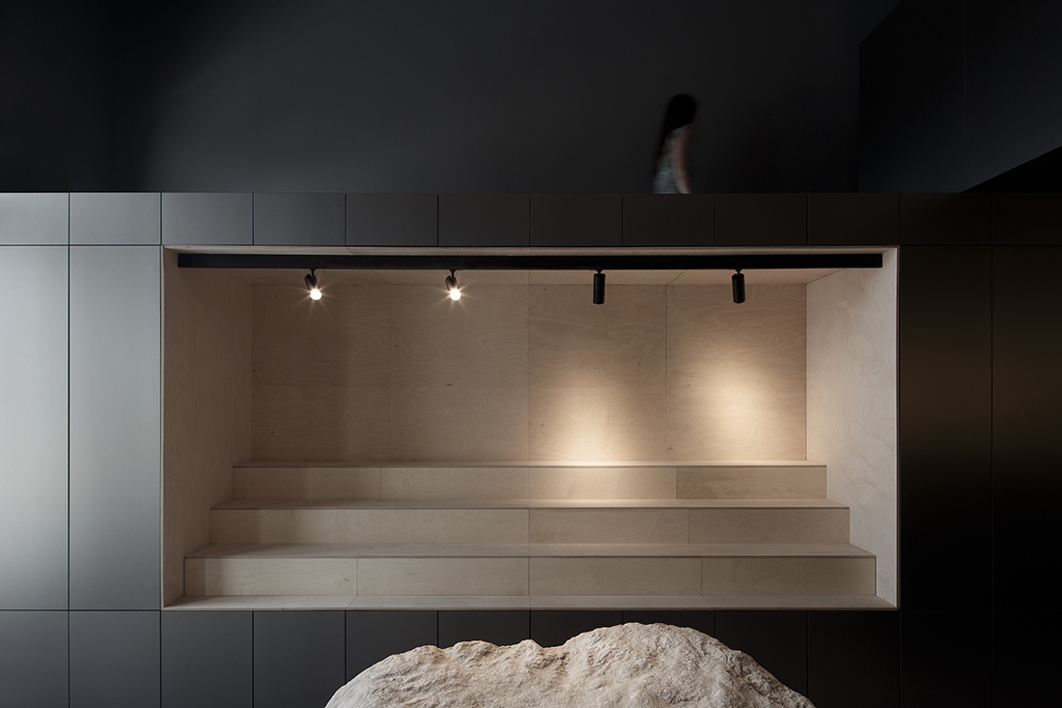
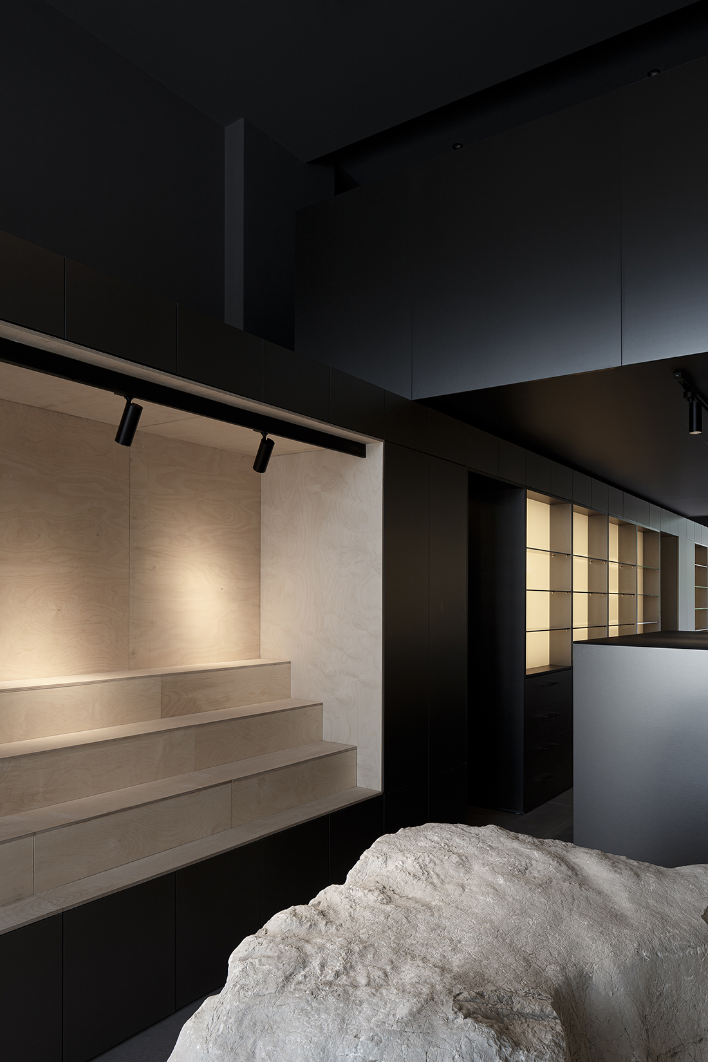
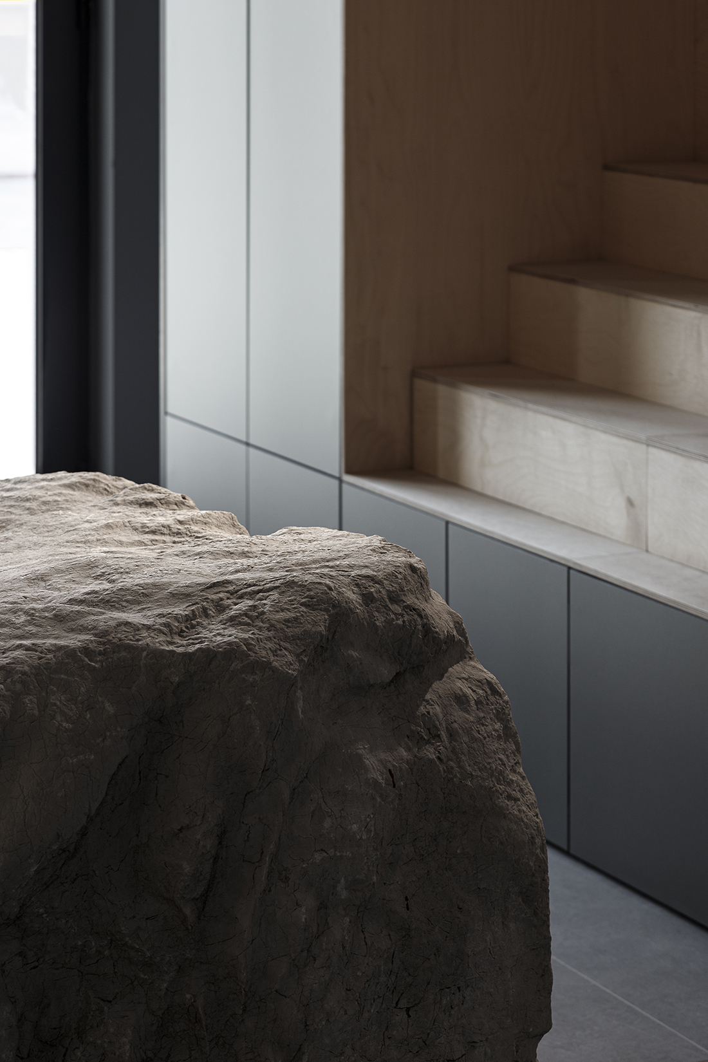

Credits
Interior
STUDIO OOUR (Marko Stjepčević & Nemanja Milićević) and Ema Alihodžić Jašarović
Client
Kristina Jašović
Year of completion
2023
Location
Podgorica, Montenegro
Total area
120 m2
Photos
Relja Ivanić


