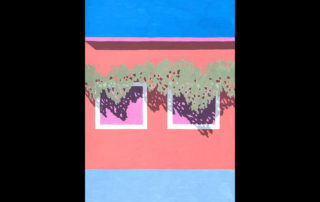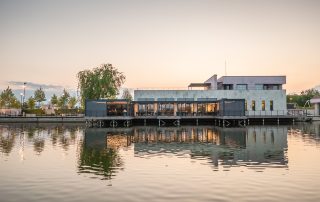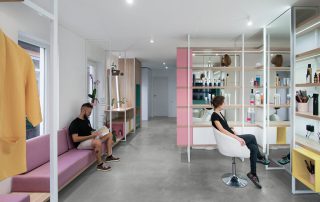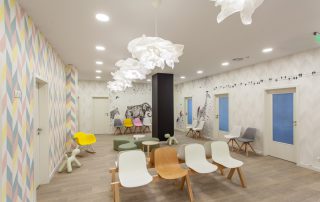The internationally respected art collection of Heidi Goëss-Horten is on permanent show in the heart of Vienna since 2022. A former chancellery building has been converted into a private museum, although the term “museum” fails to do the concept justice: the small palace is being upgraded into a bespoke, flexibly organizable space for outstanding art treasures. The historic façade is covered with wild vines and wisteria, which will combine with the outdoor sculptures in the courtyard. The entire central wing of the building has been opened up to create a three-storey-high space, within which two suspended, column-free and apparently floating exhibition plateaus are connected by creatively shaped stairs to form a large-scale sculpture. The space remains tangible, opening up in the form of voids of up to 17 meters in height. This diversity is complemented by cabinets in the side wings. The entire building exudes elegance and charm.
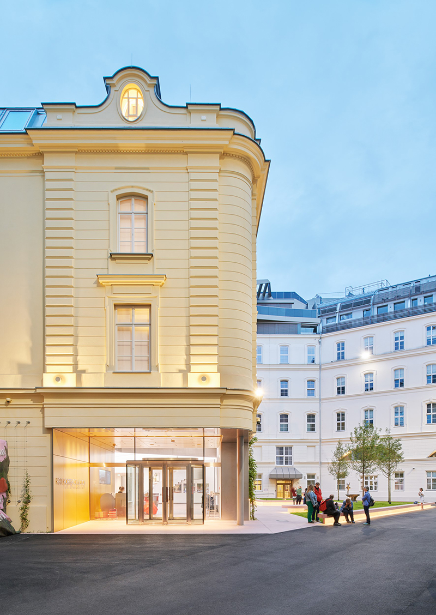
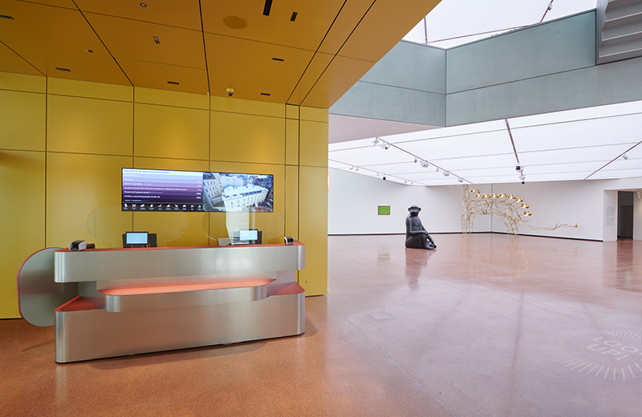
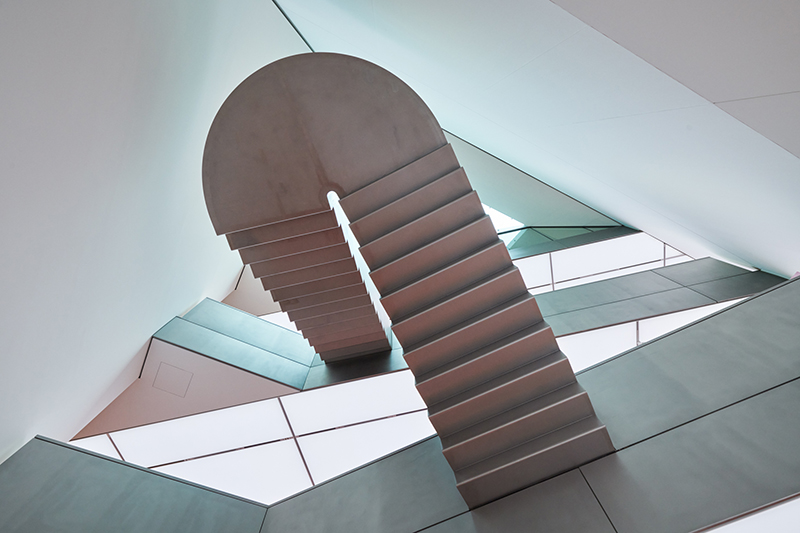
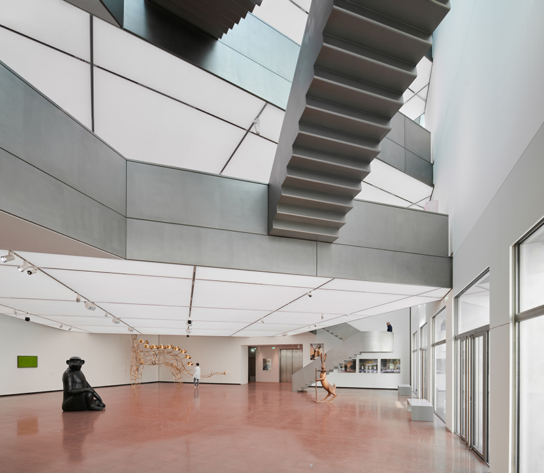
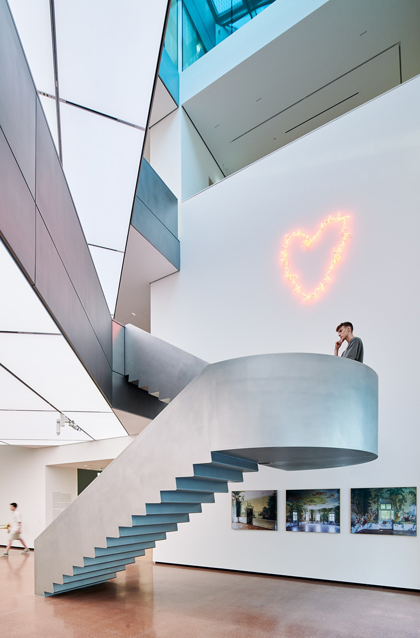
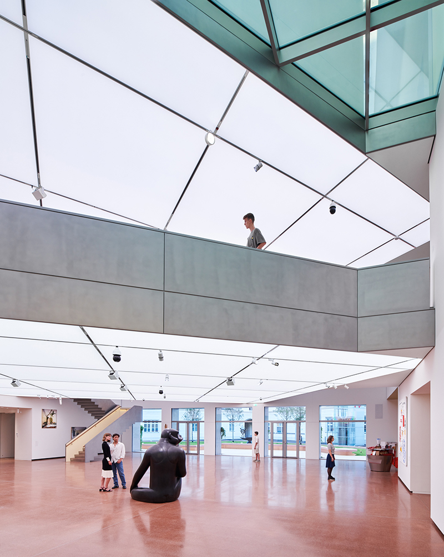
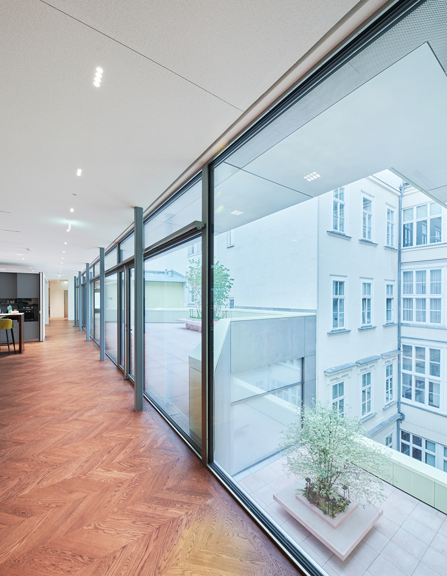
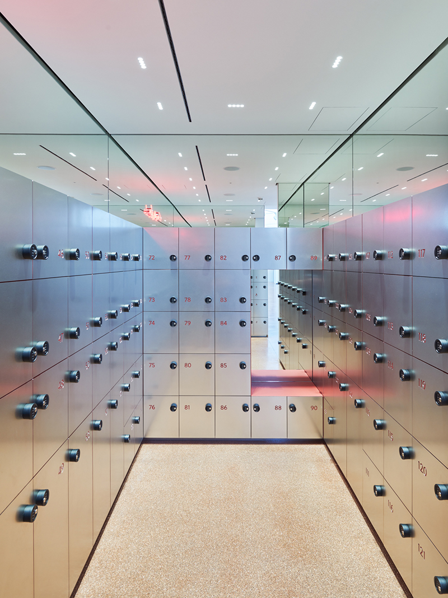
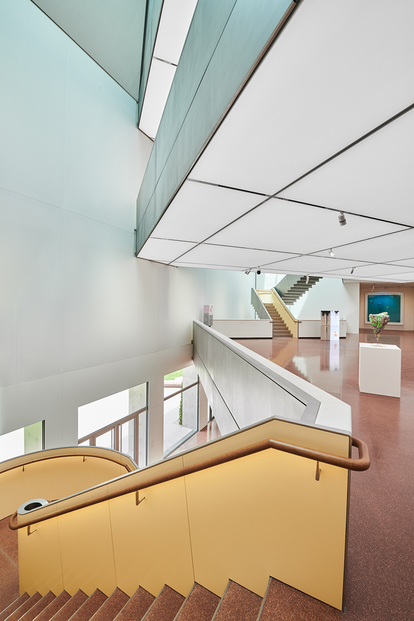
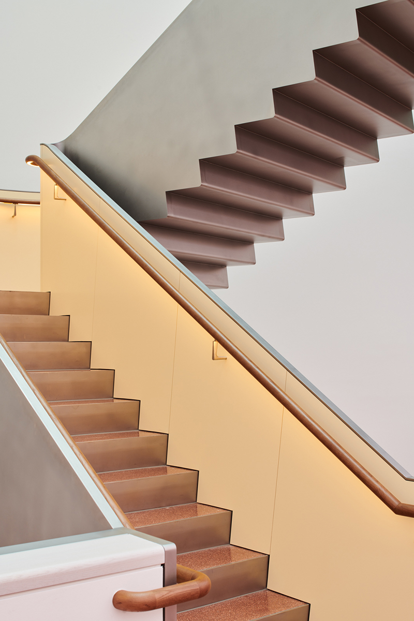
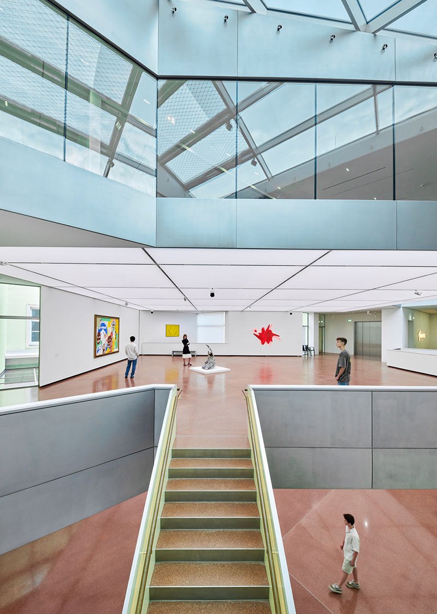
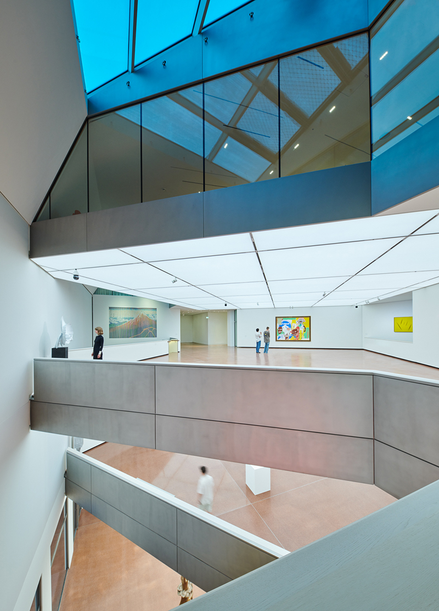
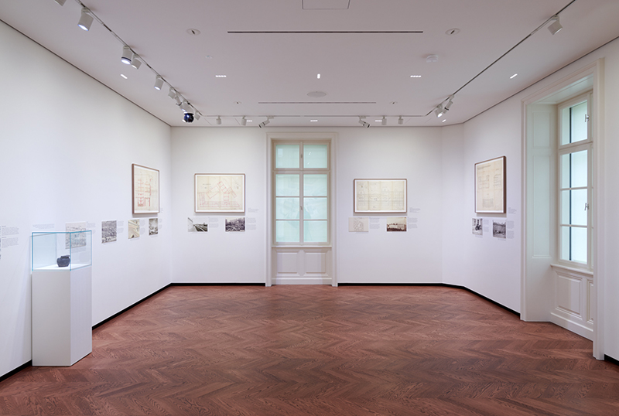
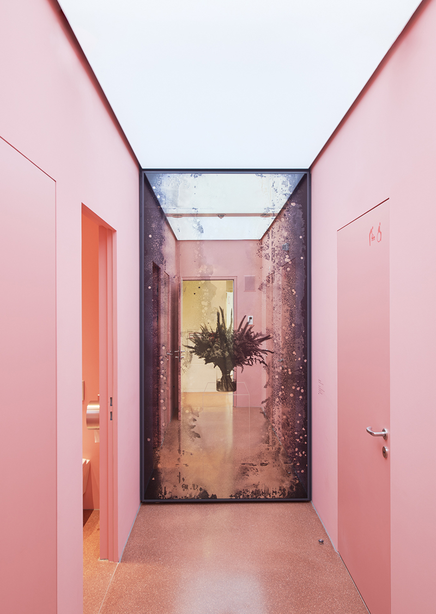
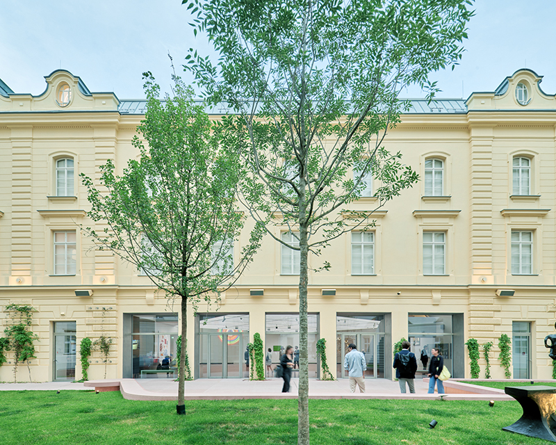

Credits
Architecture
the next ENTERprise Architects; Marie-Therese Harnoncourt-Fuchs, Ernst J. Fuchs, Christoph Pehnelt, Alexander Holzmann, Serdar Öztürk, Christoph Neuwirth, Inés Klausberger
Client
Palais Goëss-Horten GmbH
Year of completion
2022
Location
Vienna, Austria
Total area
2.632 m2
Site area
1.277 m2
Photos
Lukas Schaller
Stage 180°
Project Partners
Hochform Architekten ZT GmbH, Bollinger und Grohmann ZT GmbH, Designbüro Christian Ploderer GmbH



