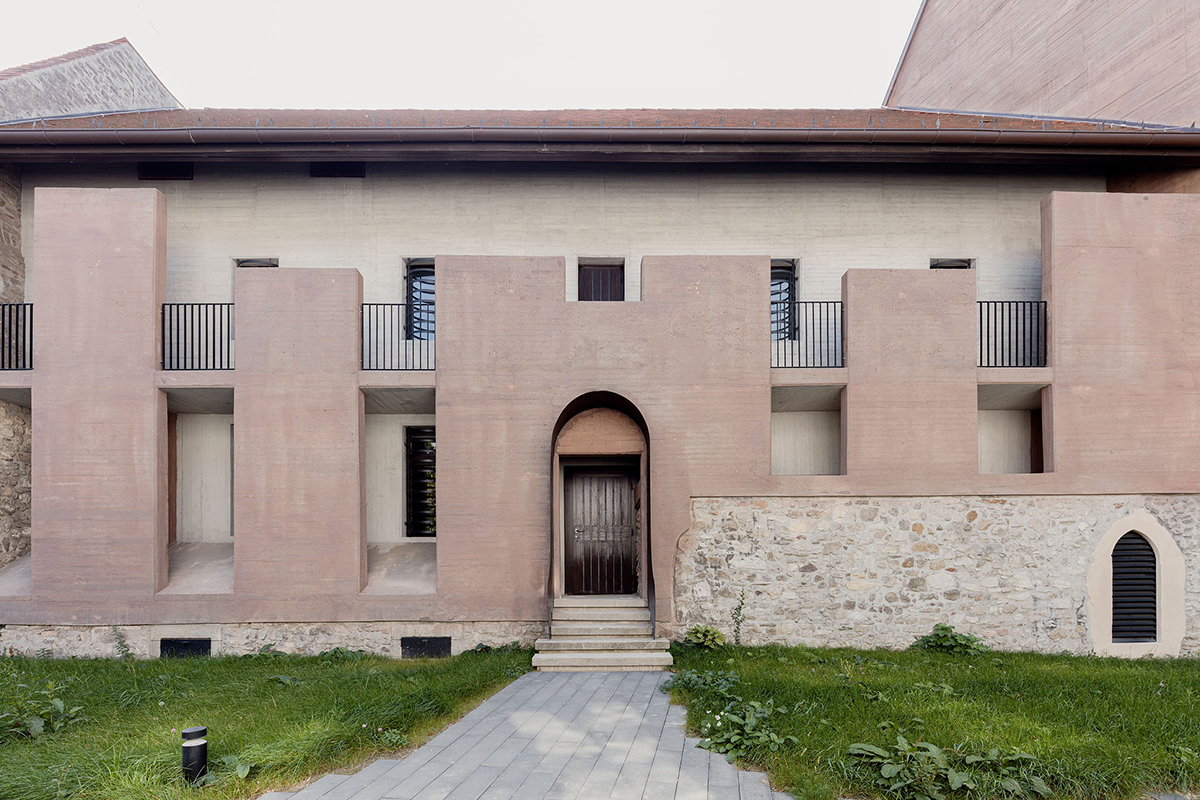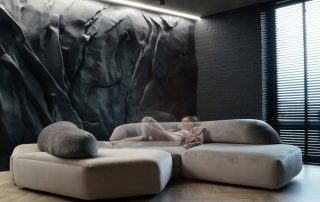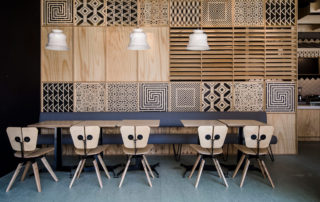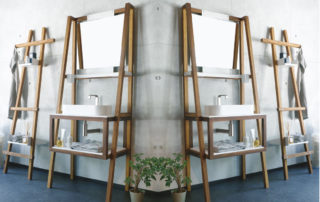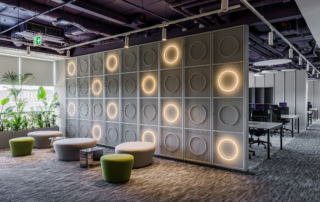The concept of the Museum Quarter Sopron aims to connect three Main Square buildings- Fabricius House, Tábornok House, Stornó House – which have been built together but have been operating separately. The three buildings have a grown spatial structure, from ancient, medieval and baroque historical layers to the reconstruction in the spirit of the 20th century’s Venetian Charter. The studio’s concept is to link the labyrinth-like substructures while preserving the individual character of the buildings and their independent discoverability. To reinterpret the hanging garden of the castle wall as a public urban space and create a connection between the three houses reaching the prominent Fire Tower through the garden – thus creating Sopron’s most important museum unit. In addition, an important aim was to create a reception area exceeding its role, presenting the museum as a cultural centre. The newly created central reception area is located in the covered inner courtyard of the Tábornok House.
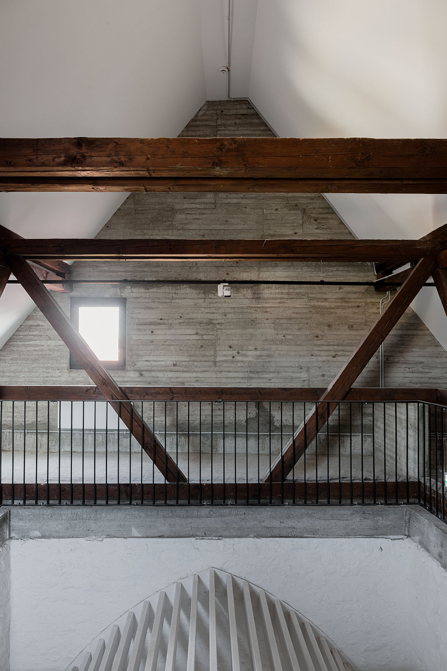
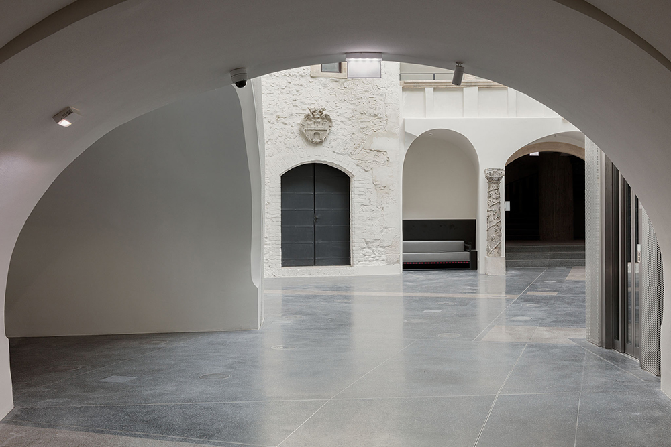
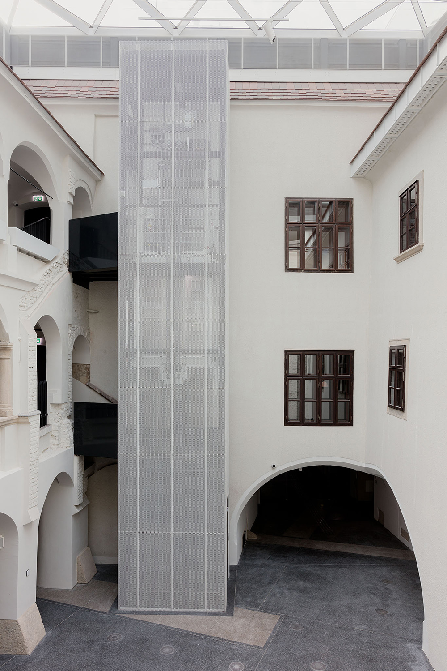
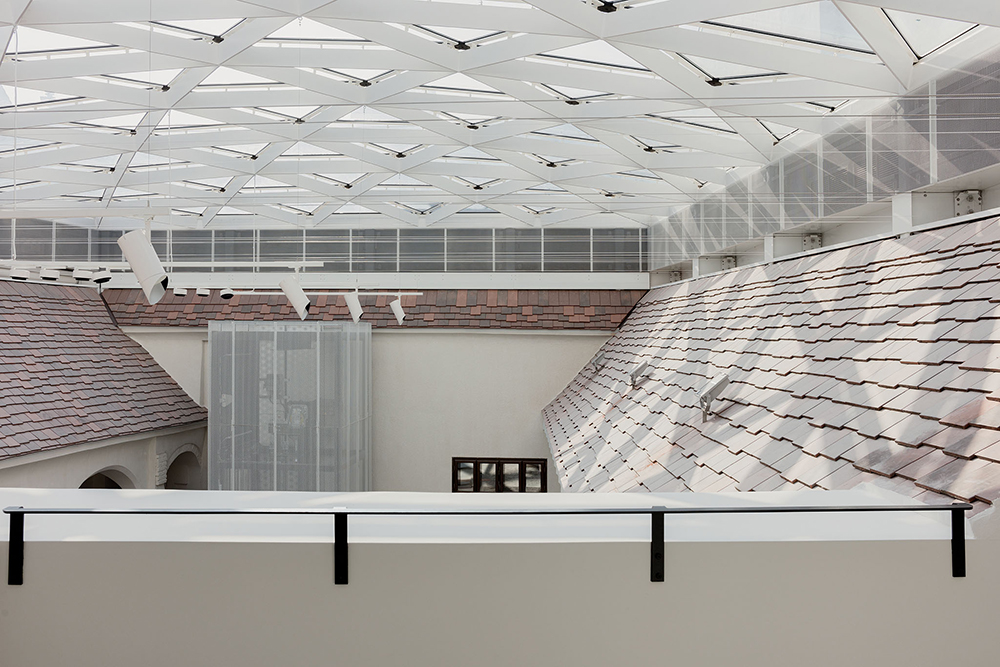
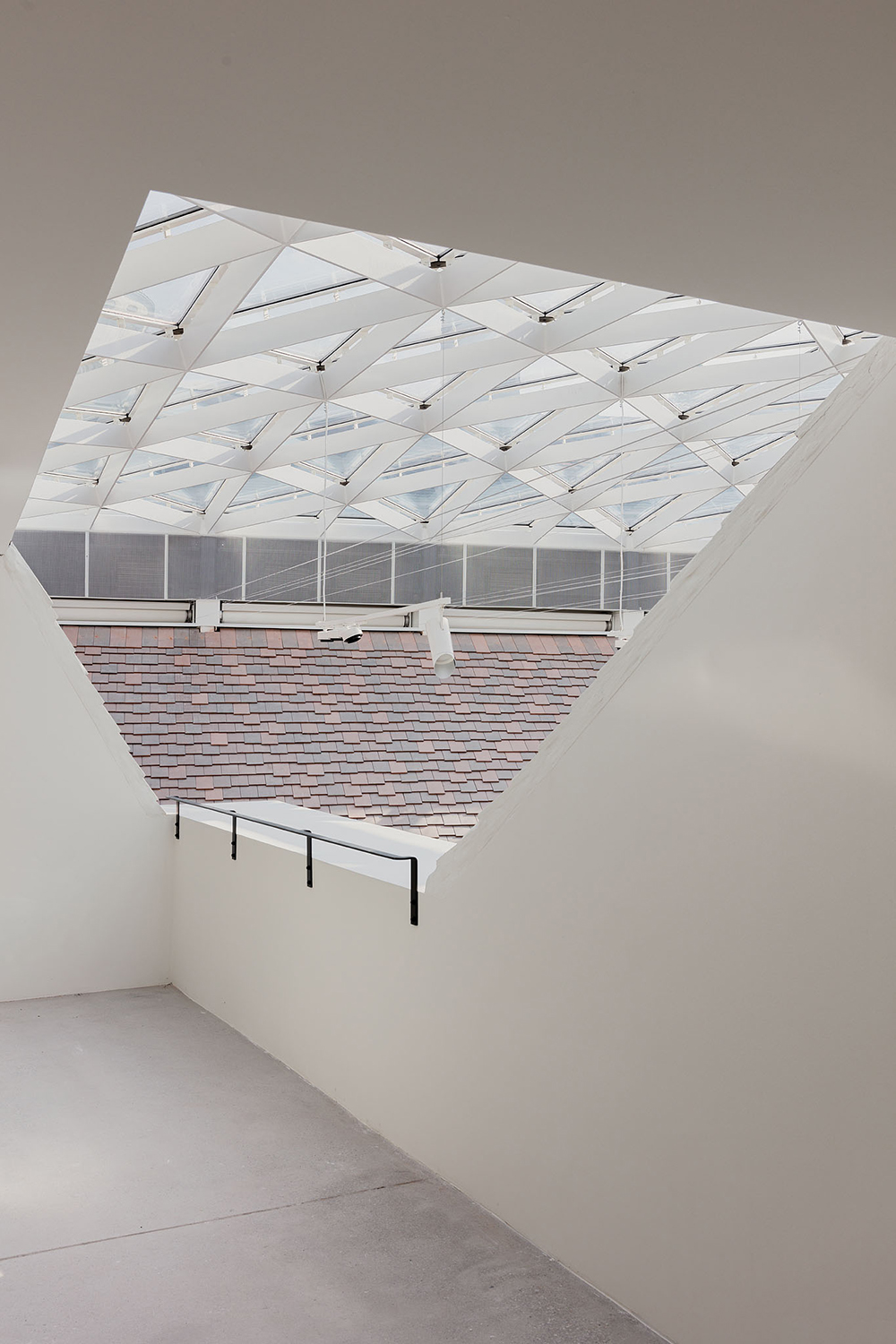
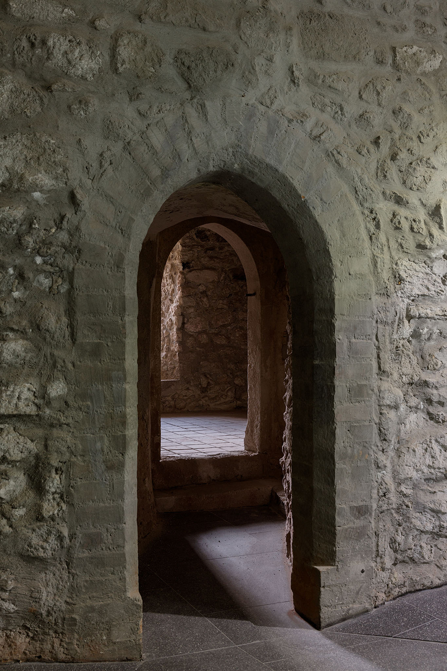
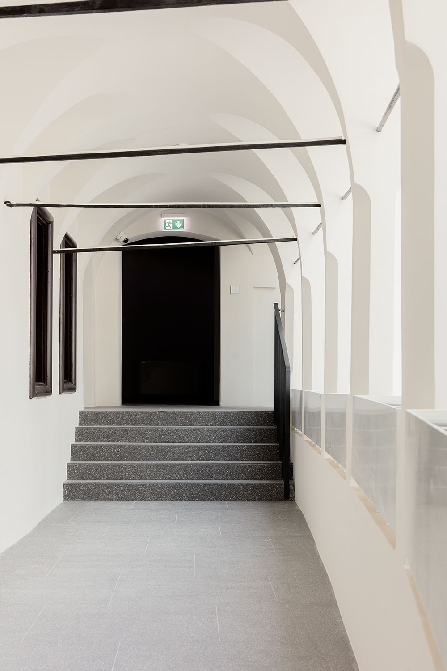
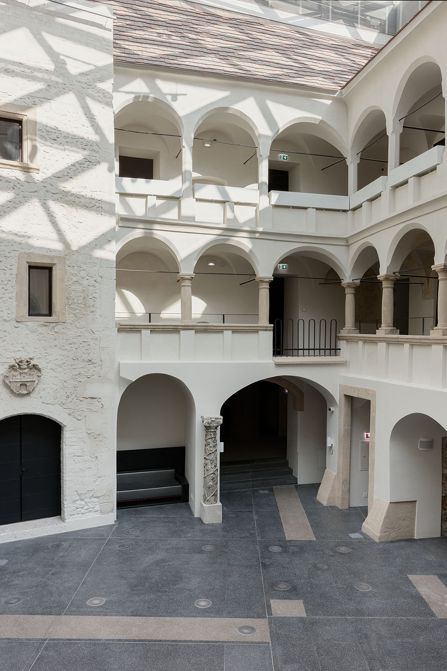
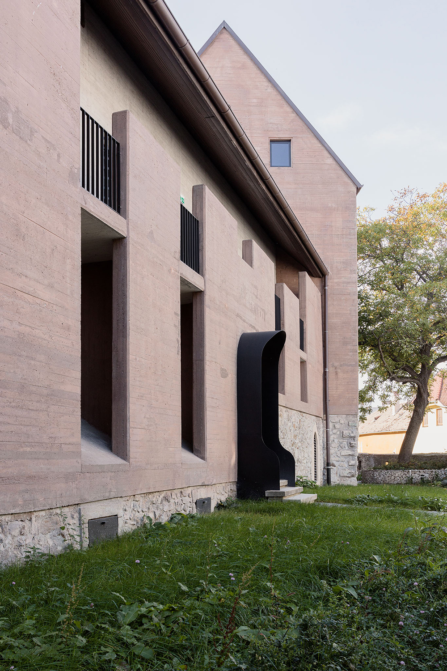
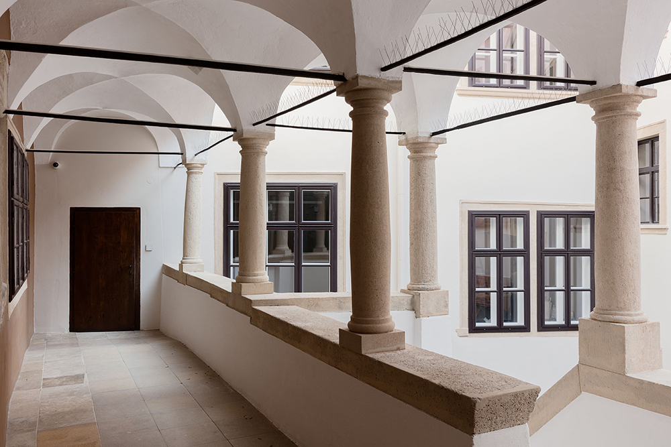
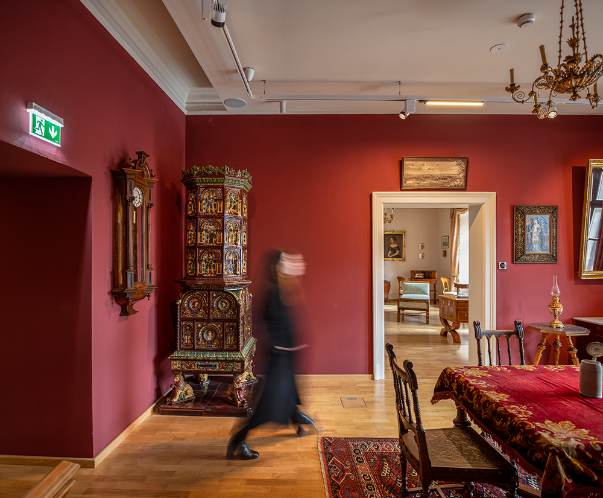
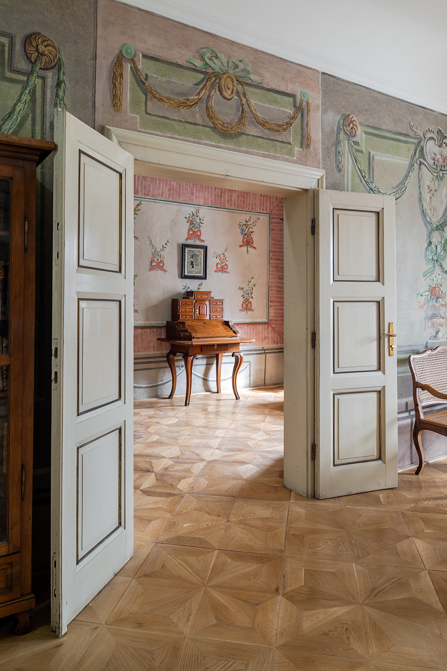
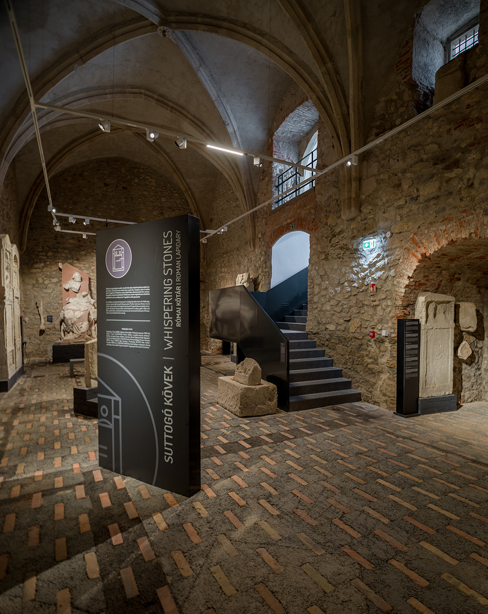
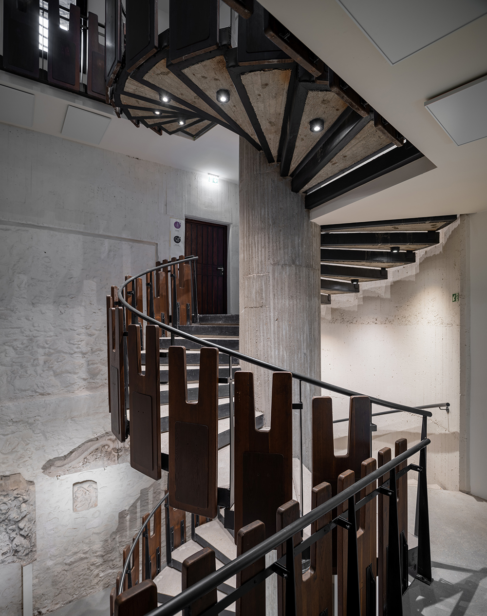
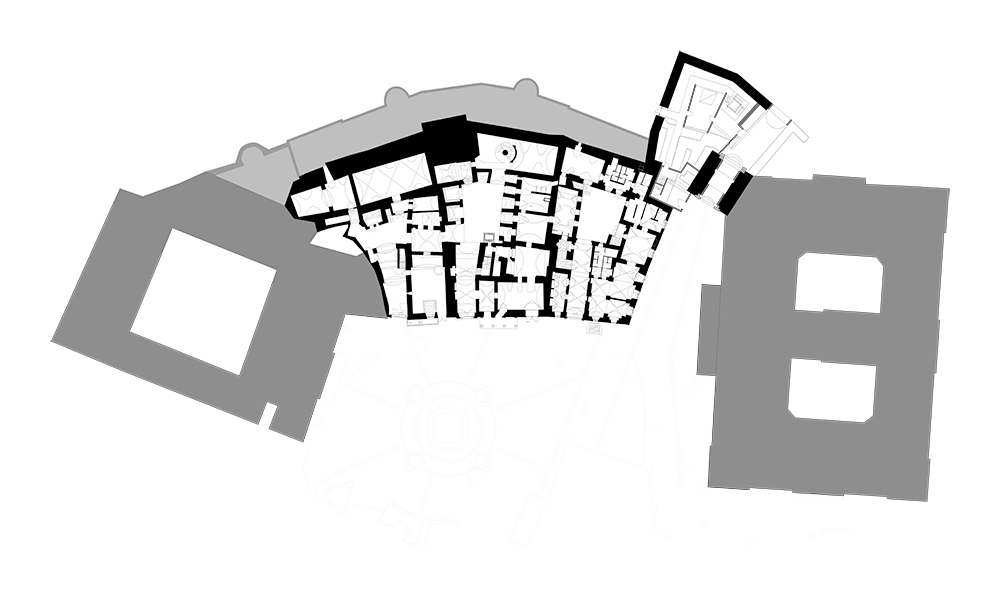

Credits
Architecture
Archi.Doc Építésziroda Kft.; Dávid Józsa, András Cseh, Attila Erdei, Dávid Németh, Ádám Tátrai
Client
Municipality of the city of Sopron
Year of completion
2023
Location
Sopron, Hungary
Total area
6.500 m2
Site area
2.800 m2
Photos
Balázs Danyi, Richárd Tóth
Project Partners
Interior Design: Sarolta Bihary, Exhibition Design: Narmer Studio


