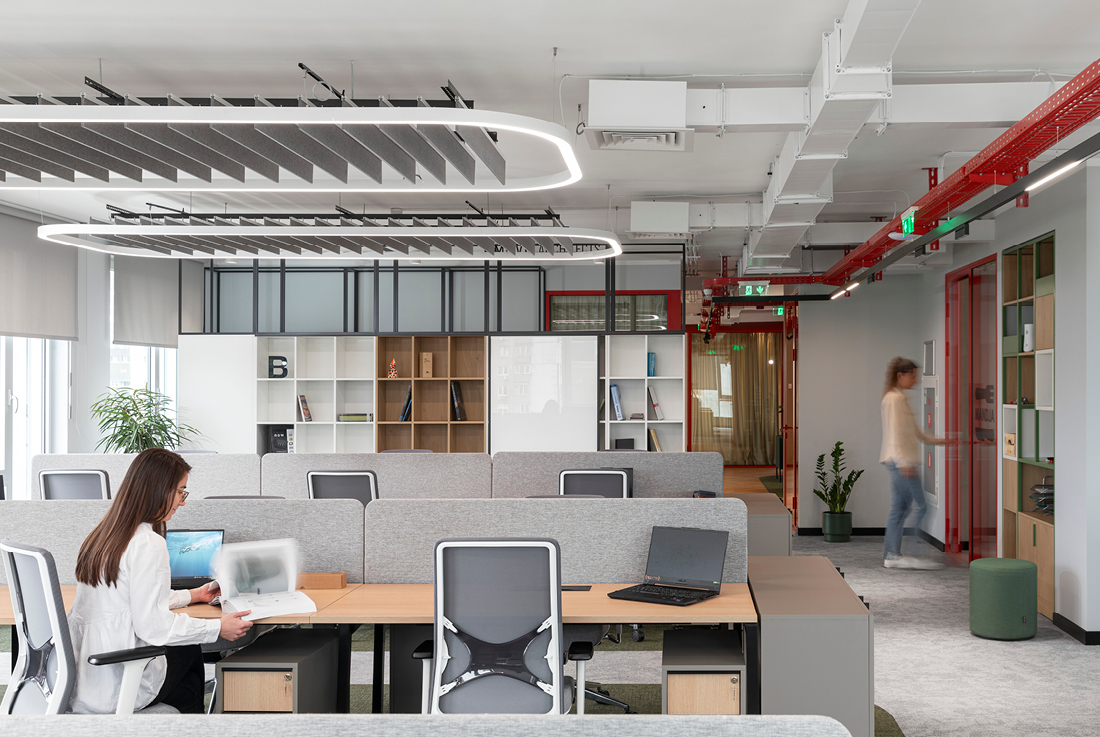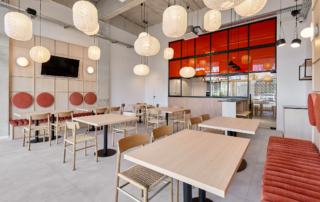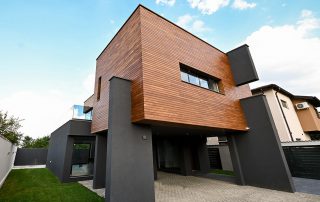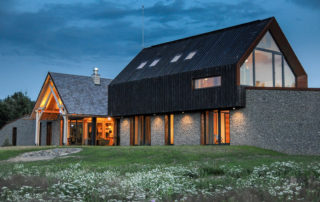At MoVe Architects, we have always believed that great spaces inspire great ideas. This philosophy guided us through the design and project management of our own new office – a project that has been both a professional milestone and a deeply personal journey. Spanning 420 square meters, our new home, completed in 2024, stands as a testament to the principles we bring to every project.
The completion of our new office marks a significant chapter in our company’s story. Over the years, MoVe Architects has grown not only in size but also in vision, expertise, and ambition. This new space is more than just a workplace – it embodies who we are as a firm and serves as a physical representation of our design ethos.
Designing a space entirely for ourselves was both a challenge and an opportunity. It required deep reflection on how to create an environment that not only meets our team’s needs but also exemplifies the high standards we uphold for our clients.
From the start, our goal was clear: to craft a functional and inspiring workspace for our team while also showcasing to clients what a thoughtfully designed office can achieve in terms of productivity and innovation. Every detail of our new office demonstrates the seamless integration of form and function, reflecting the core principles of our design approach.
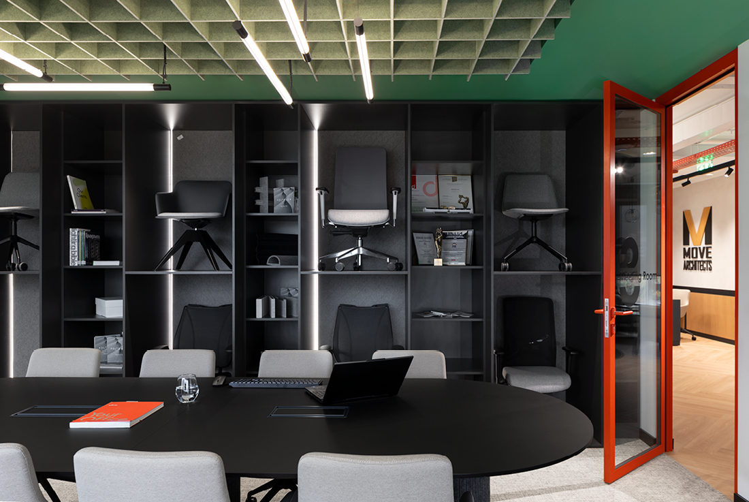
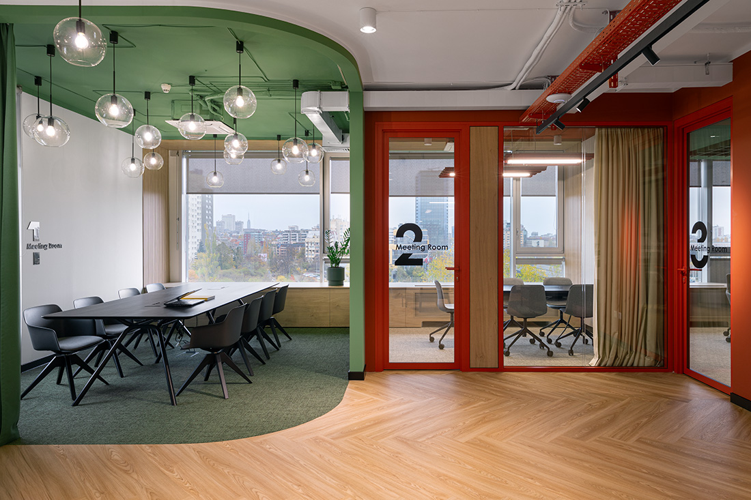
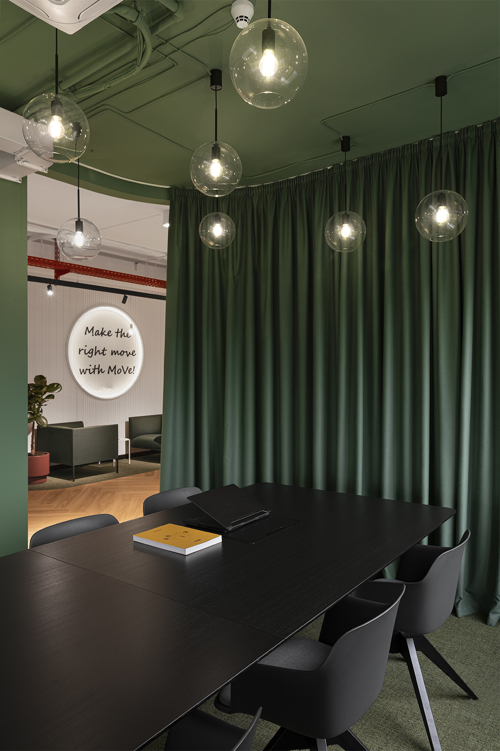
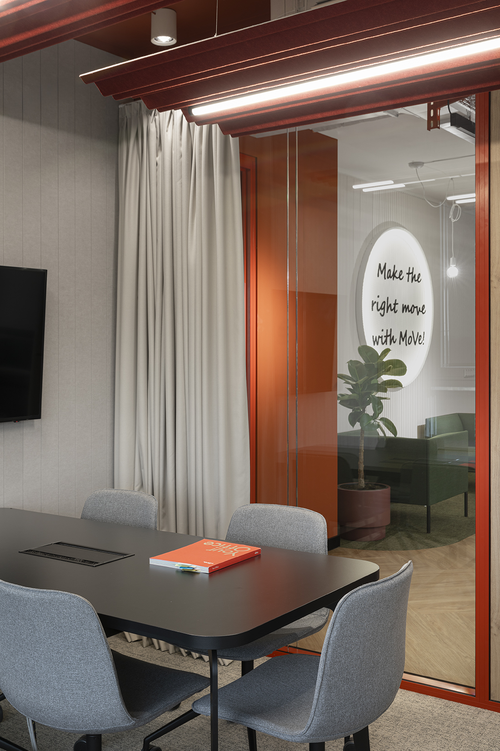
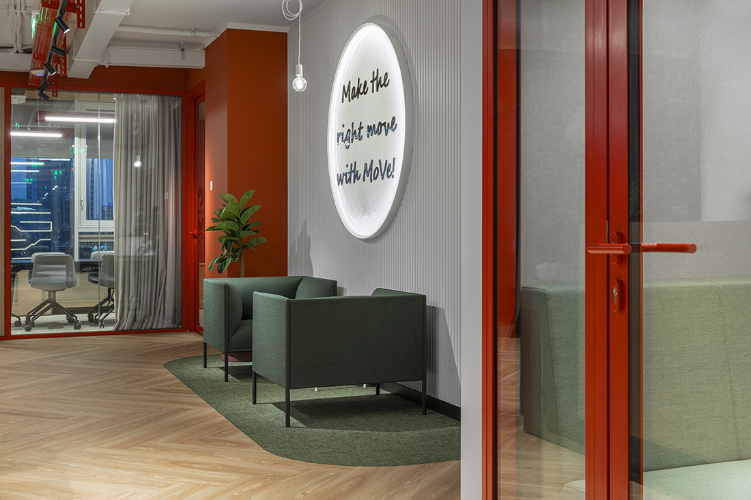
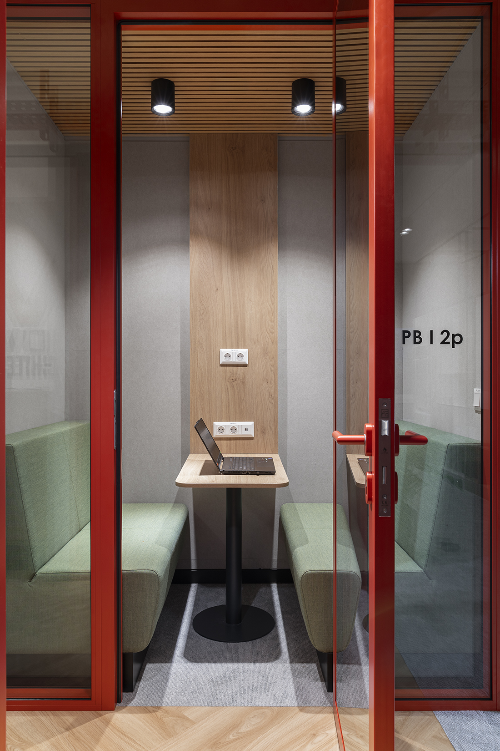
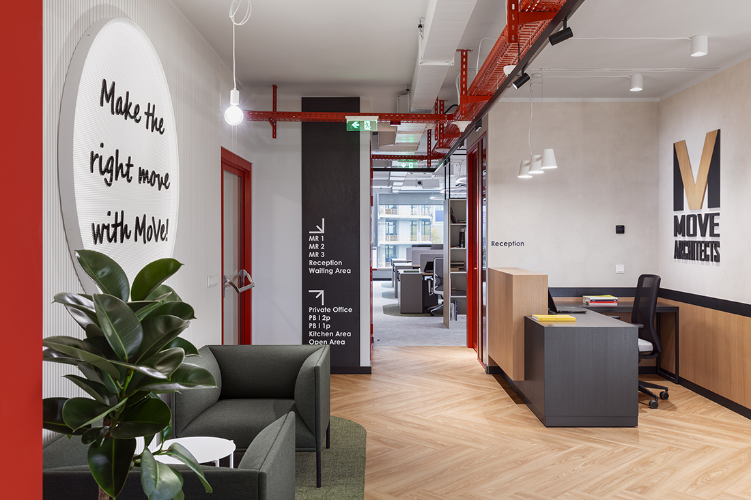
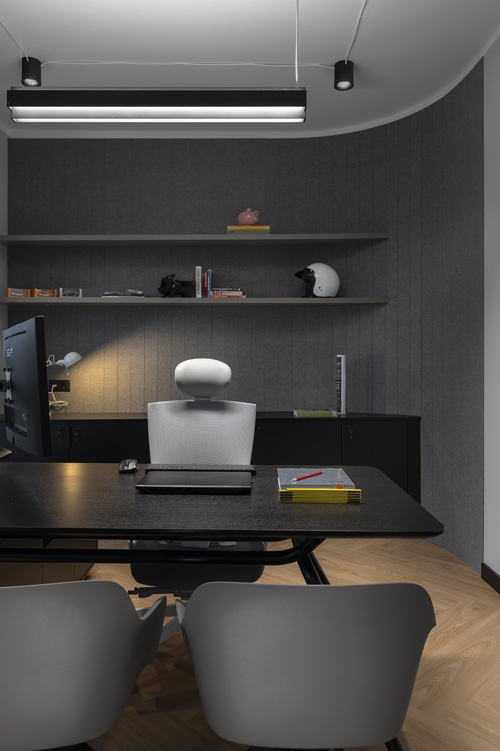
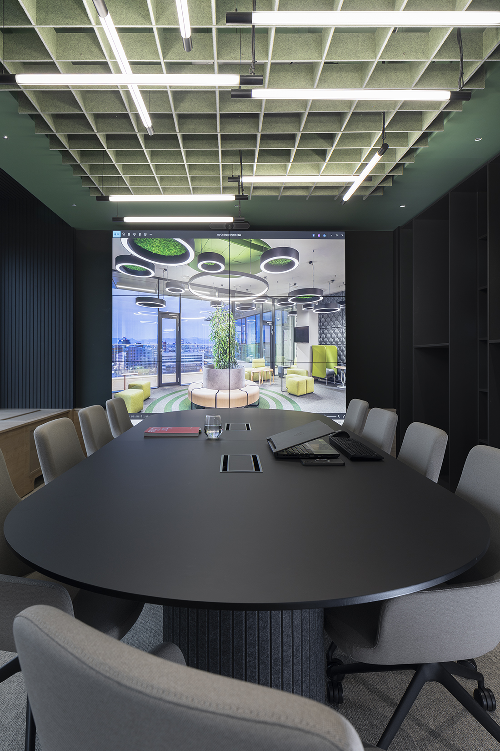
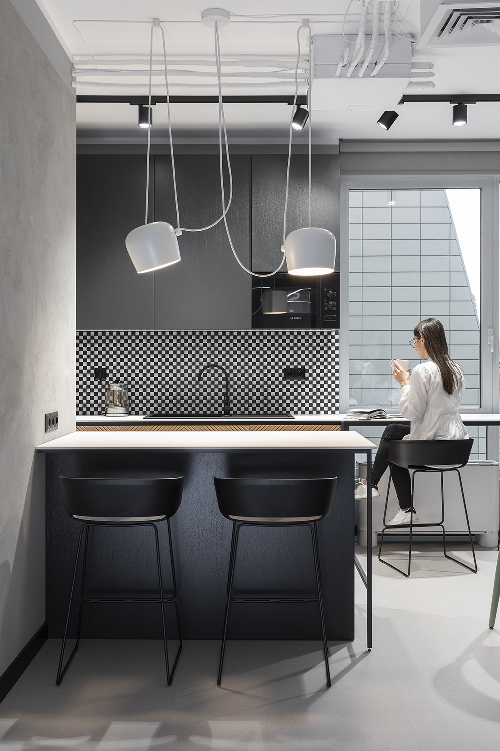

Credits
Interior
MoVe Architects
Client
MoVe Architects
Year of completion
2024
Location
Sofia, Bulgaria
Total area
430 m2
Photos
Minko Minev
Project Partners
Glass Walls: Alumin Elit
Flooring: Tarquet
Custom furniture: Assemble Group
Ready-made furniture: Vendor Arreda
Producers: Narbutas, Deberenn, Feltouch, Quinti, Inclass, Pedrali
Lighting: Polaris Lighting
Acoustics: Feltouch


