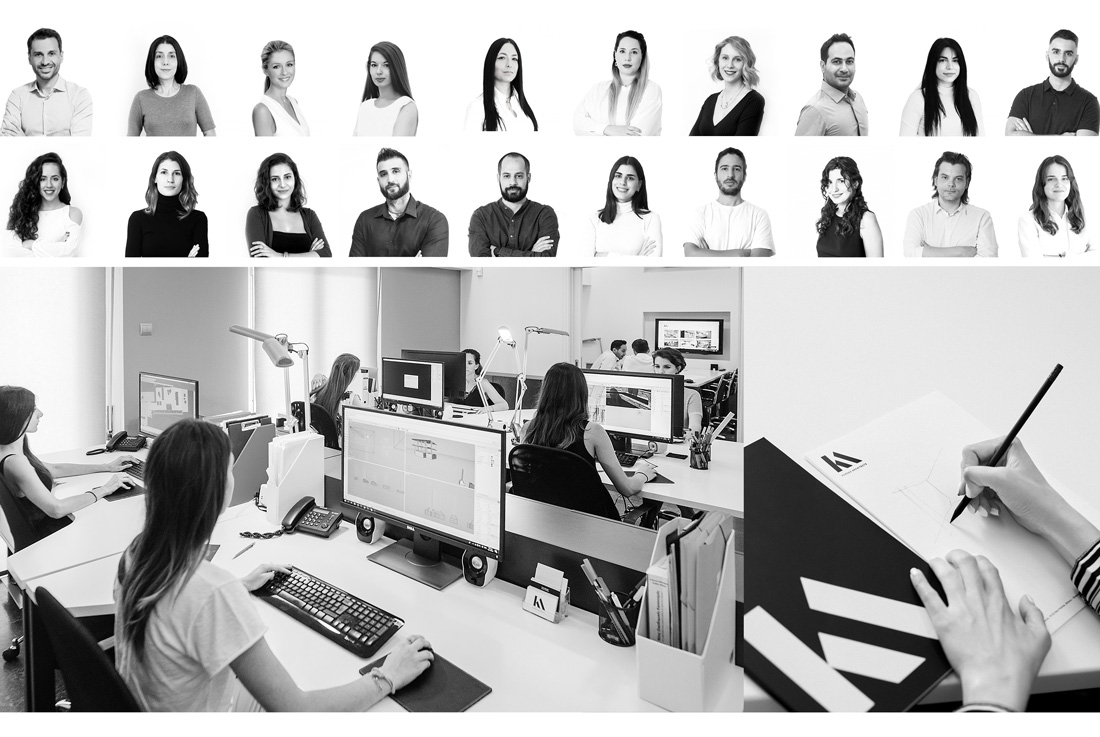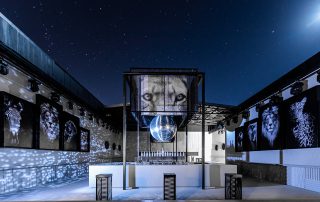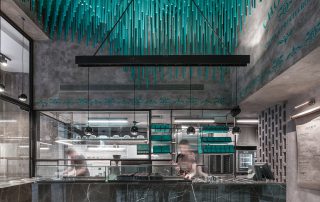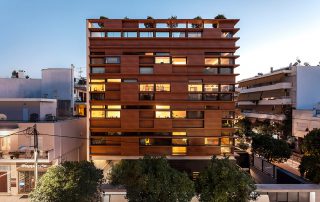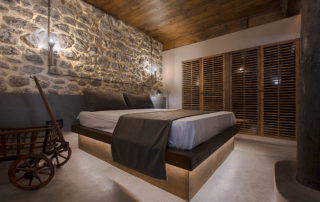The medical practice is located in the center of the city of Larisa. Smart use of the relatively small available space was the main challenge of this project. The areas of the practice are divided into two distinct functional zones, the “communal areas” that include entrance, reception and waiting rooms, conceived as an accessible open space in the core of the project and the “medical areas” that include examination rooms, offices and service areas, formed by curved solid volumes in its perimeter. The medical areas connect with each other, creating a closed loop around the communal zone so that the doctors and stuff can have unhindered access to all its functions. The “curve” as the prominent design element of the project, highlights the fluidity of space and creates a seamless and efficient experience to its users, while the textured walls incorporate a sense of coziness and craftsmanship in the otherwise minimalistic ambience of the practice.
















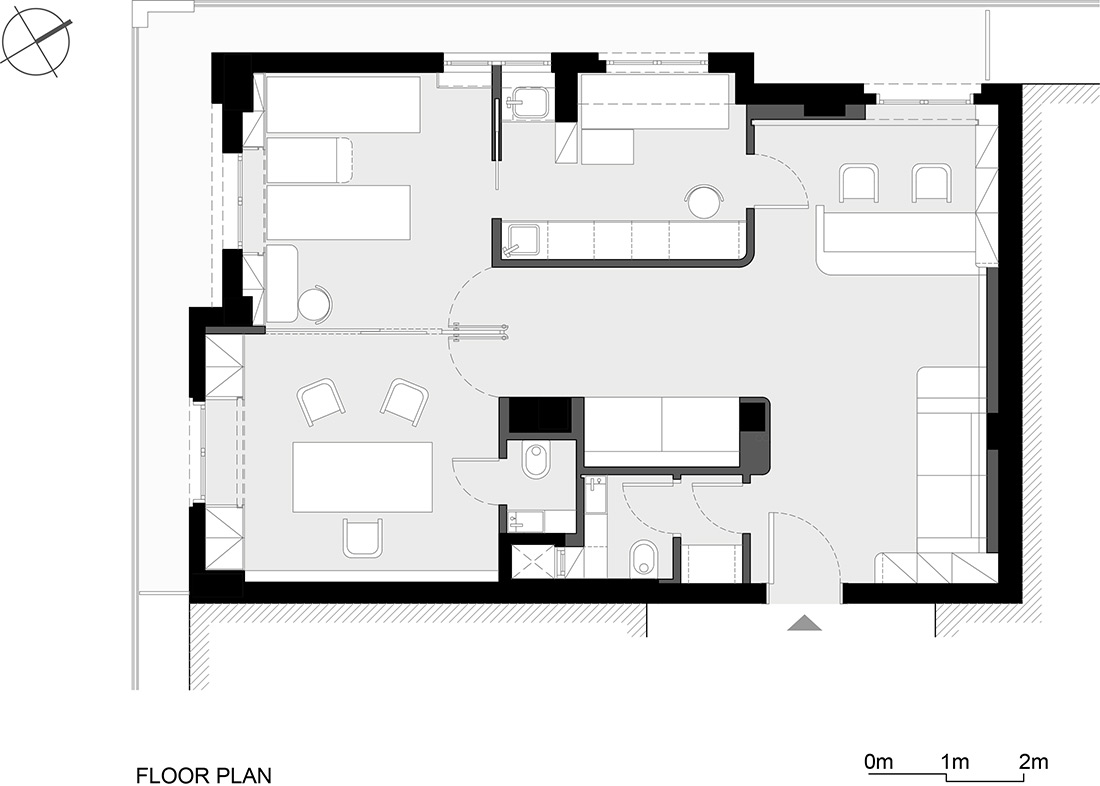

Credits
Interior
Kordas Architects
Client
Private
Year of completion
2021
Location
Larisa, Greece
Total area
75 m2
Project Partners
Thettalos, Electron.gr, Epiplo Idaniko



