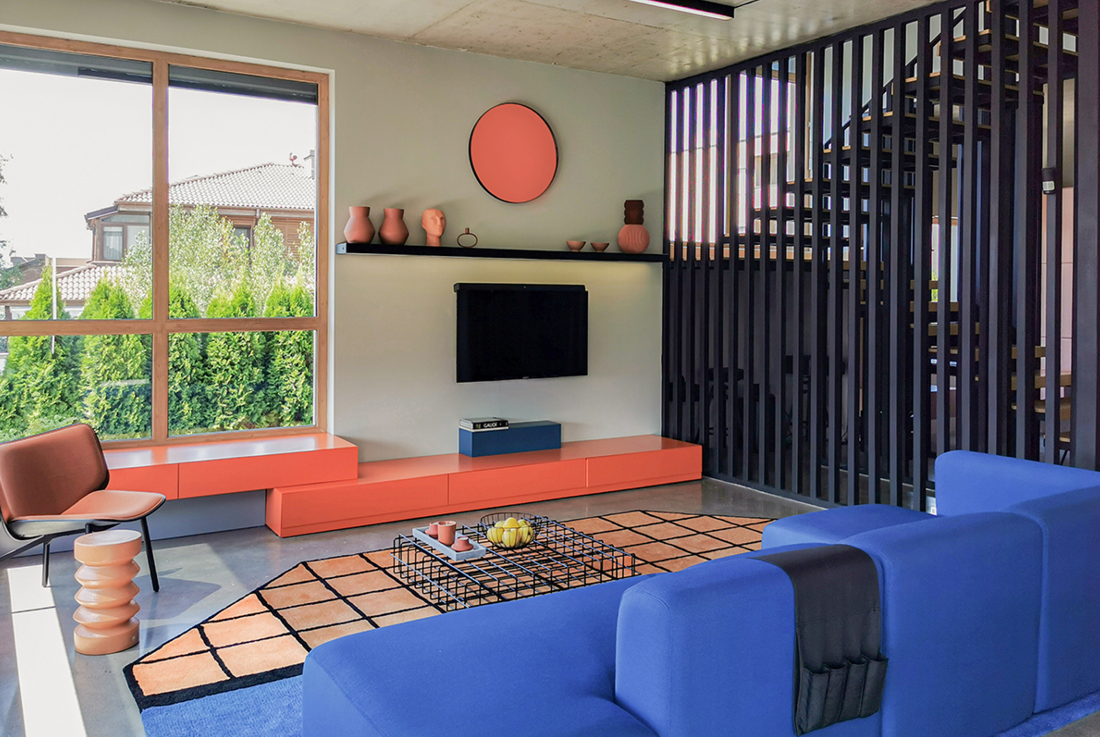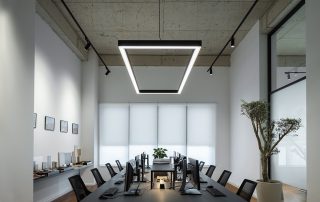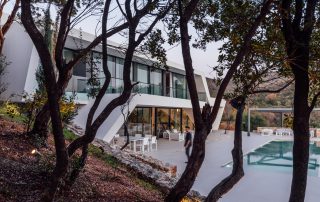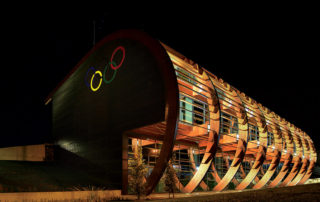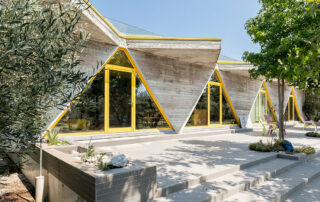The concept for the project was born intuitively while looking for an unconventional yet lower-budget approach to arranging the space on the ground floor of a private house. There were three tasks: furniture should be minimal and simplistic; the budget should be kept relatively modest and the result should be unconventional. This resulted in the creation of a neutral scenography(a light-gray box) in which the various actors- the functional areas of the house, “float“ in space, each “dressed up” in a specific color. The polished concrete floor, the visible concrete slab, and the light-grey rendering of the brick walls form the neutral environment for the colorful play of the custom-made furniture zones.

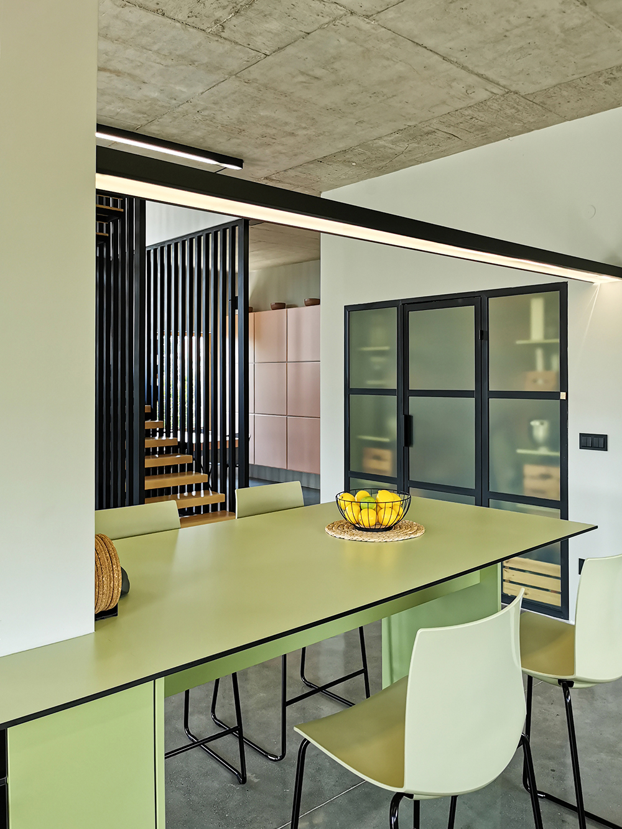
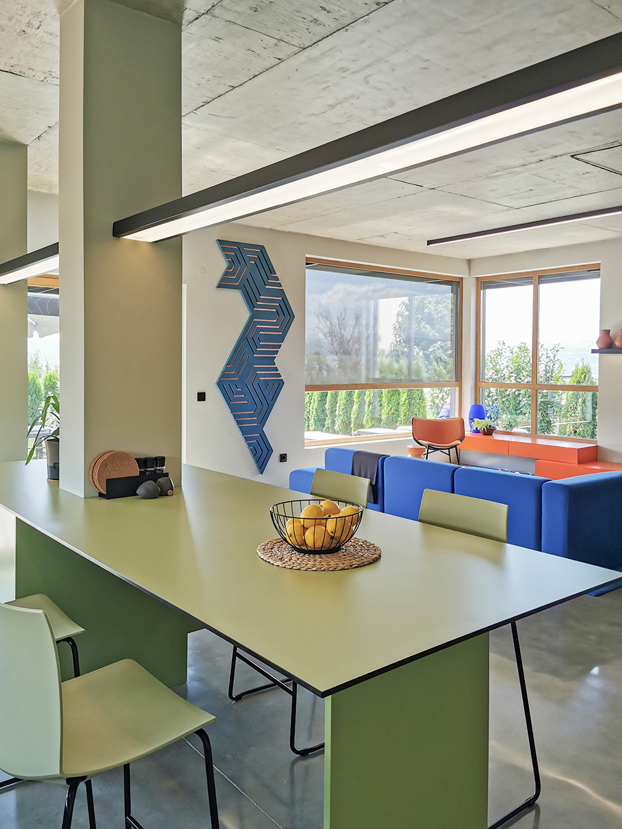
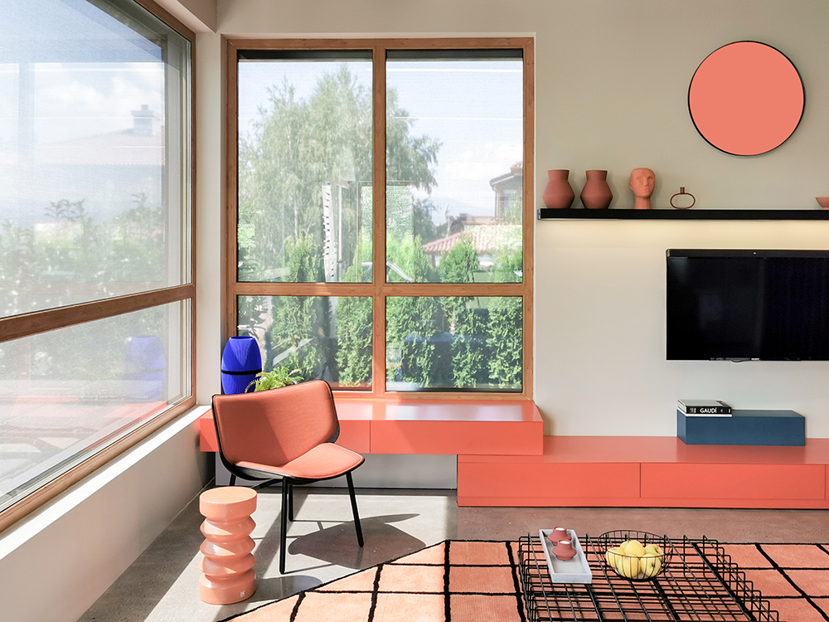
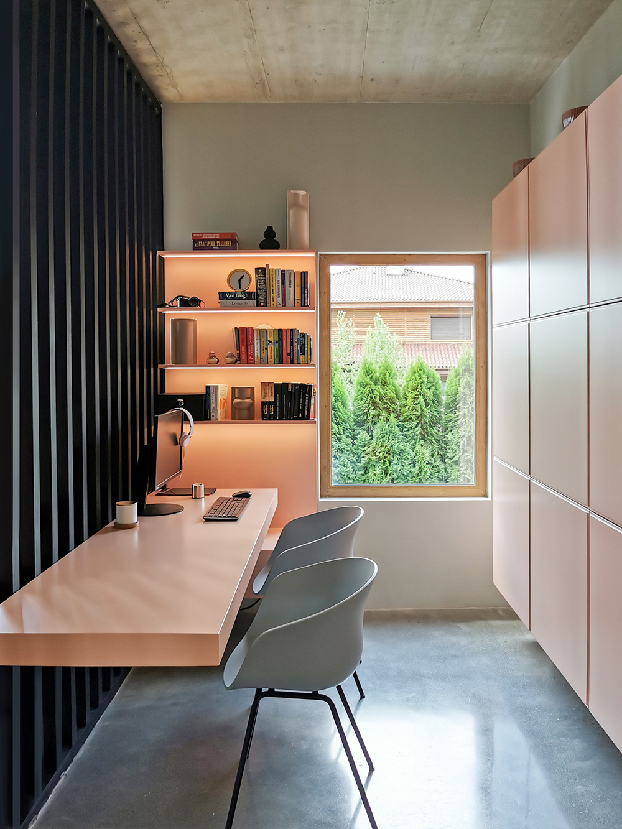
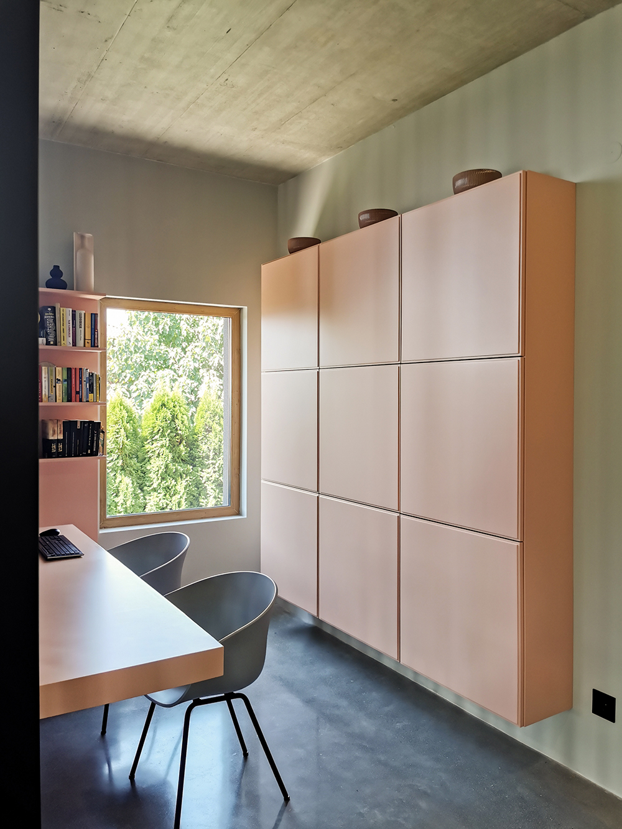
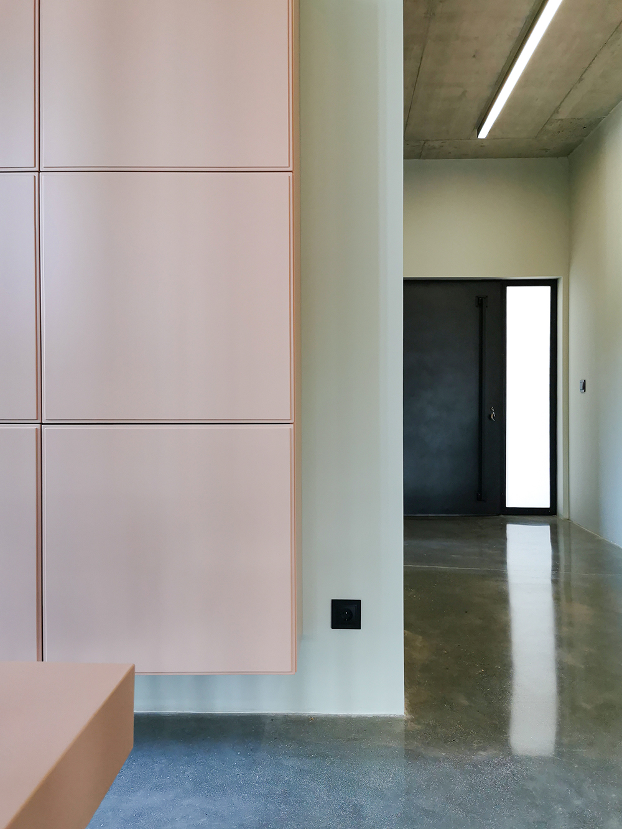
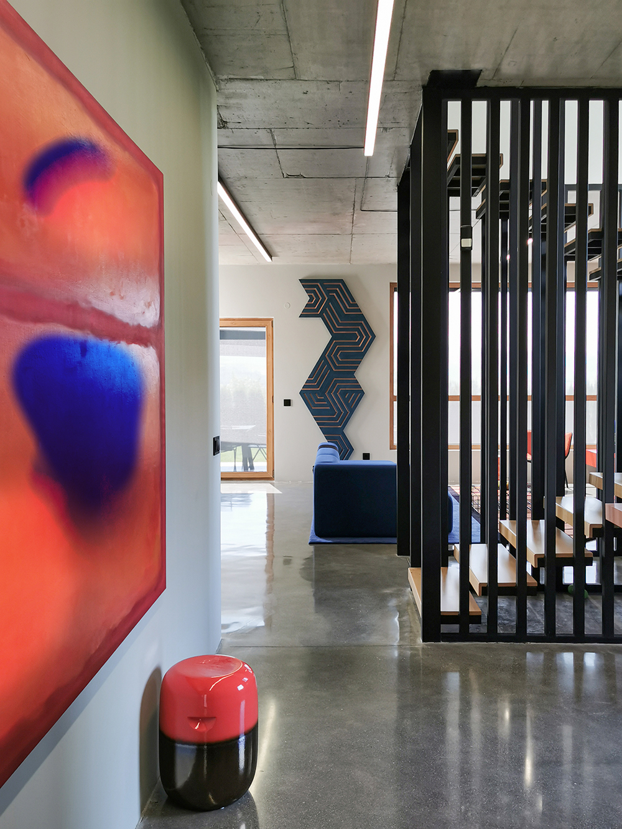








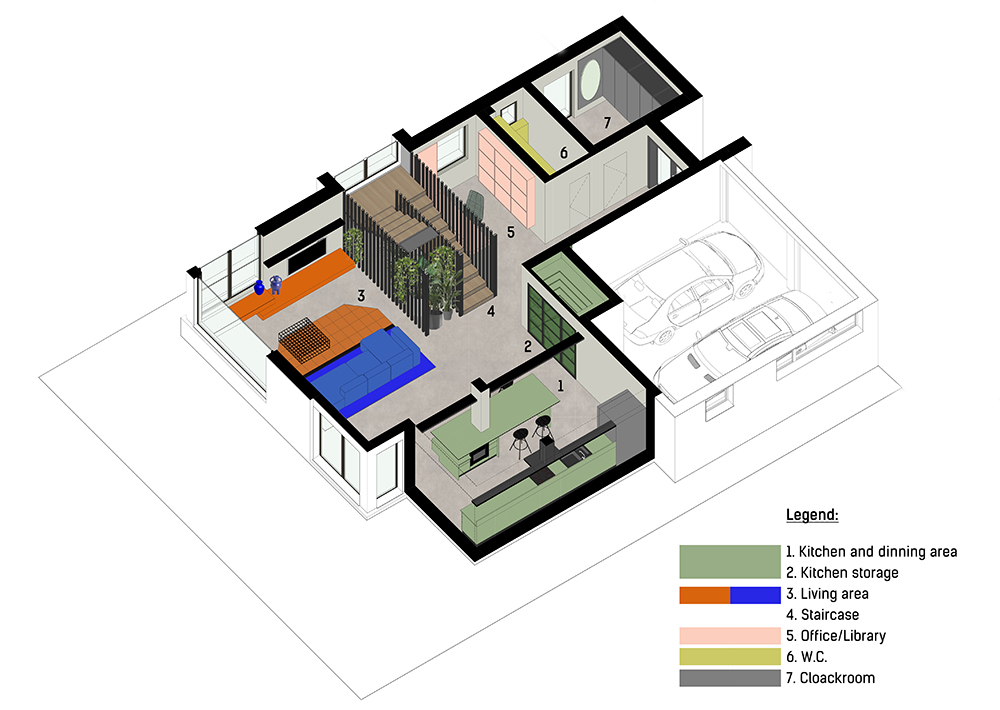

Credits
Interior
NSSN Design; Nadezhda Sucheva
Client
Anton and Manuela Stoilkovi
Year of completion
2020
Location
Blagoevgrad, Bulgaria
Total area
90 m2
Photos
Nadezhda Sucheva
Stage 180°
Project Partners
Sklada – Galya Dzanatto, Design District – Lia Stefanova


