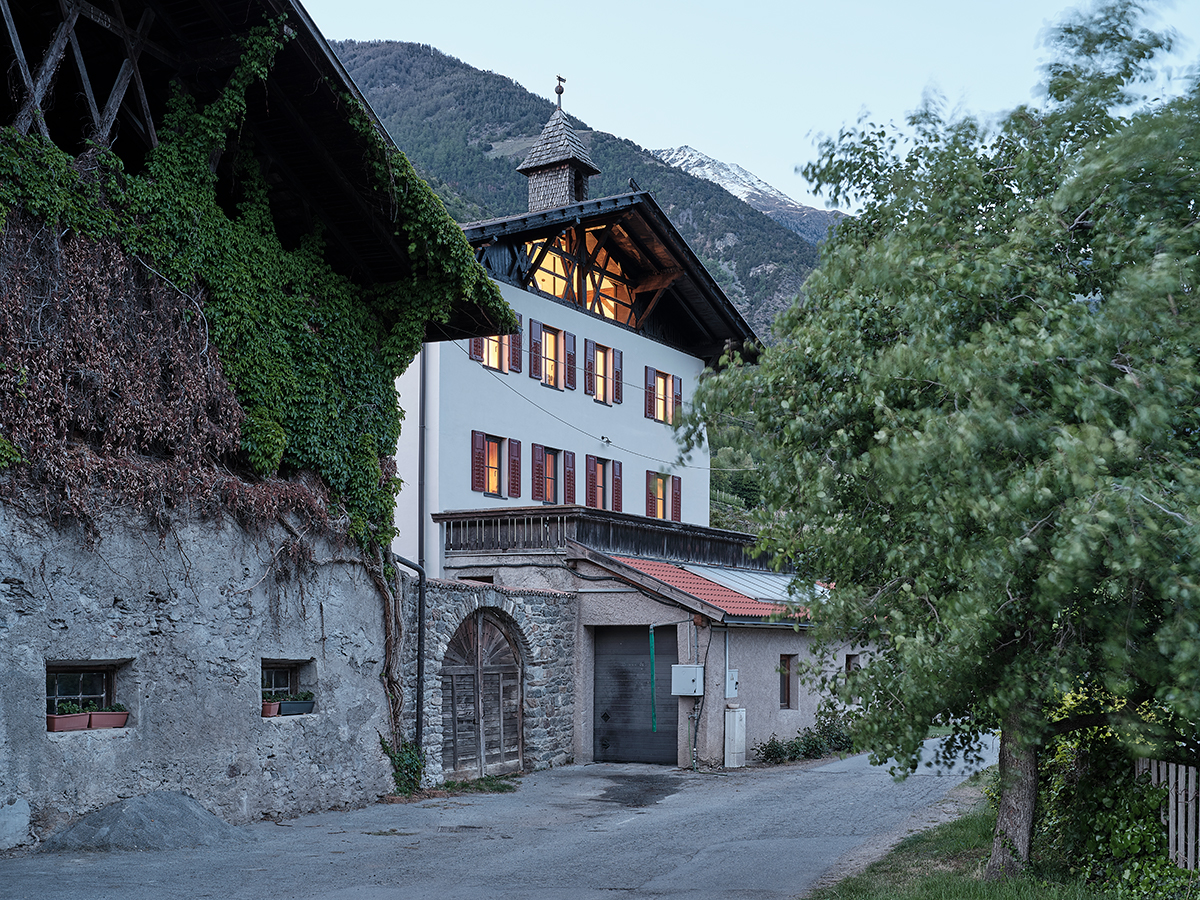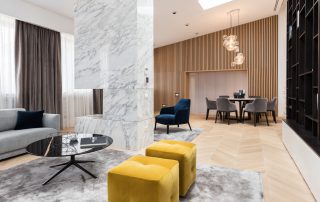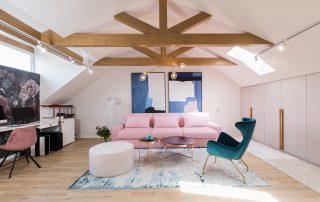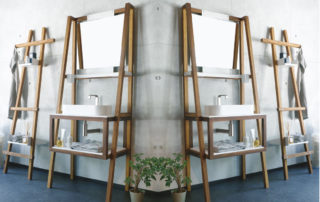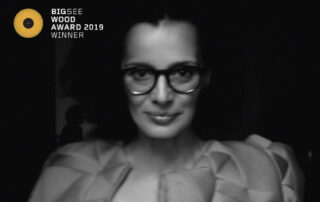The main aim of this project was to maintain as much as possible while responding to the requirements of contemporary living. The application of this fundamental idea has led to a fantastic result, both in regards to the interior space as well as the exterior preservation of the historic farmhouse: while the interior of the building has been changed radically, the overall appearance of the building and its relationship to the surrounding context, have been largely untouched. The first floor, once divided into small and dark rooms, has been gutted and reorganised completely. The new living area boasts a double-height space, allowing natural light to flood in through the glazed gable. The living area is characterized by the exposed wooden beams and newly added steel structure. The loft space in the attic allows for a separate sleeping area and terrace embedded into the sloping roof, thus creating an intimate and private exterior space.
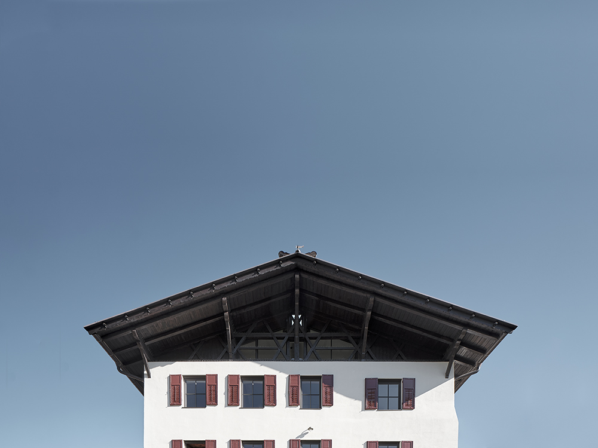
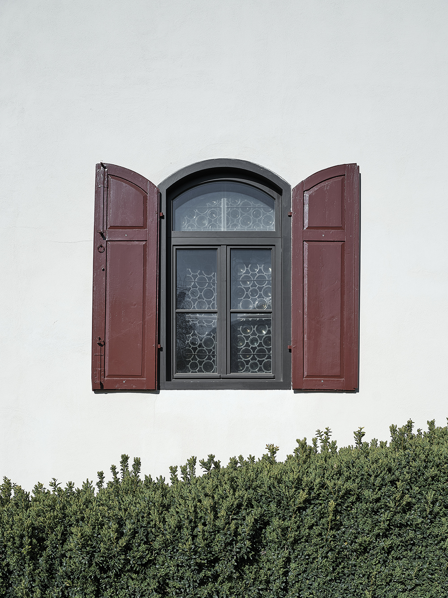
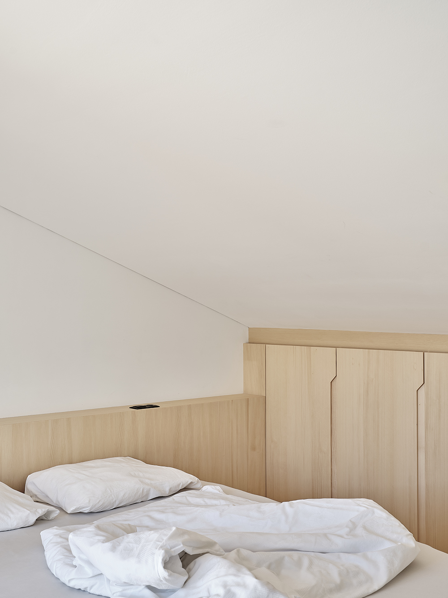
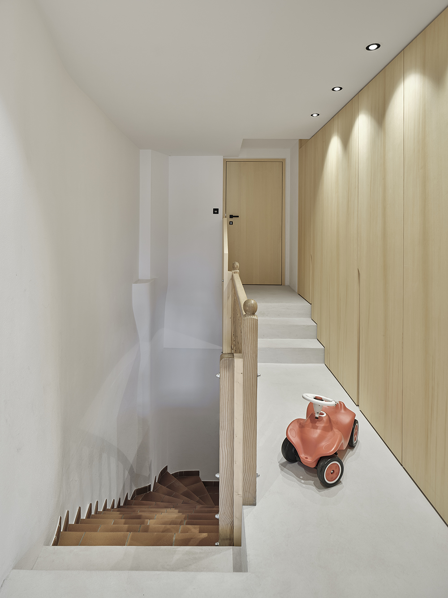
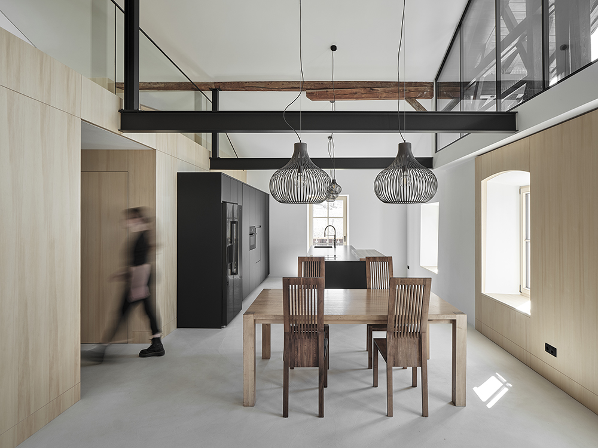
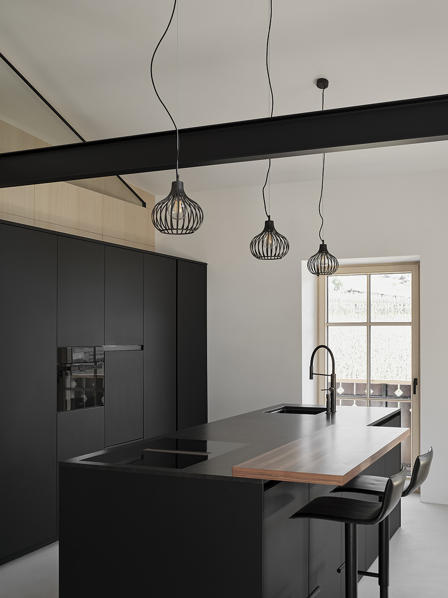
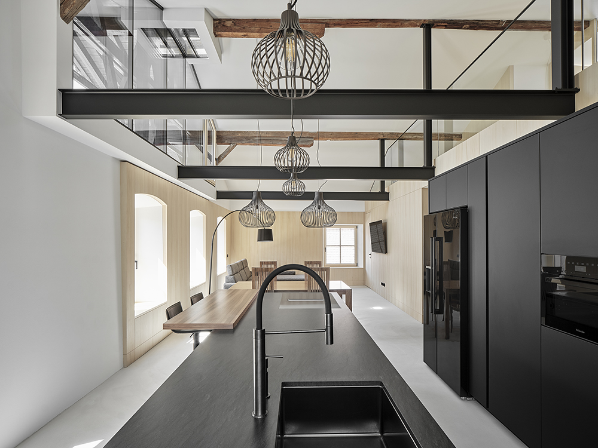
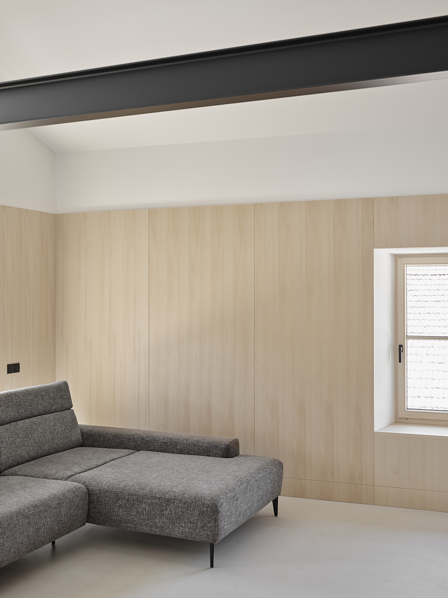
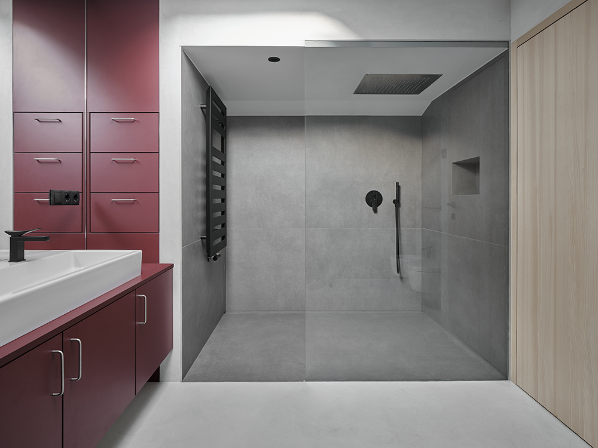
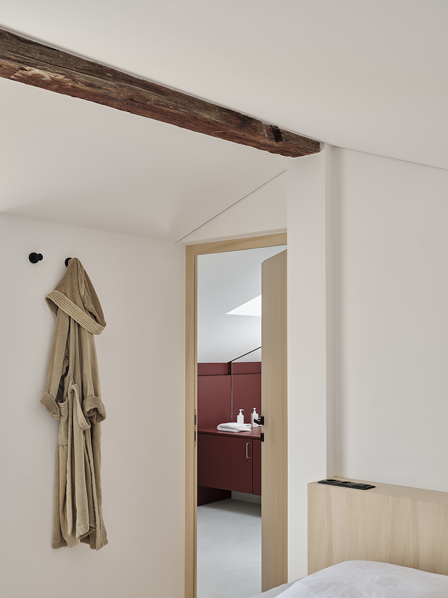
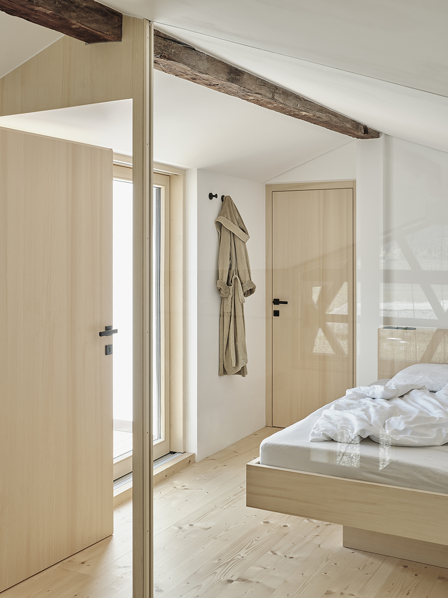
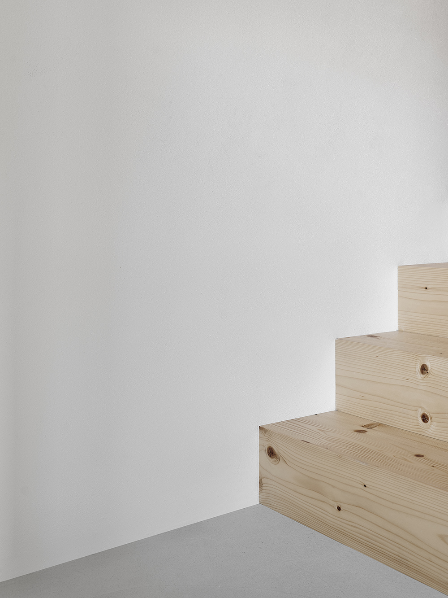
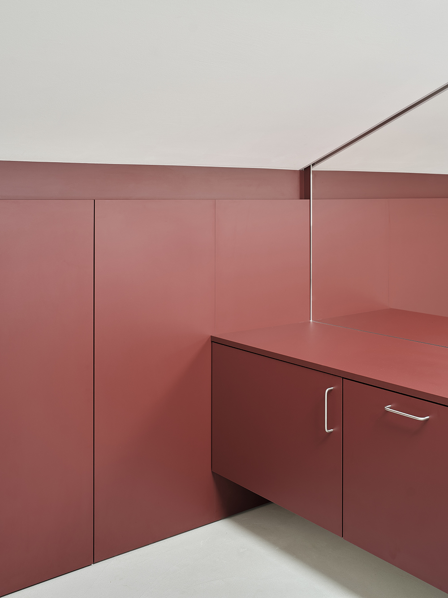
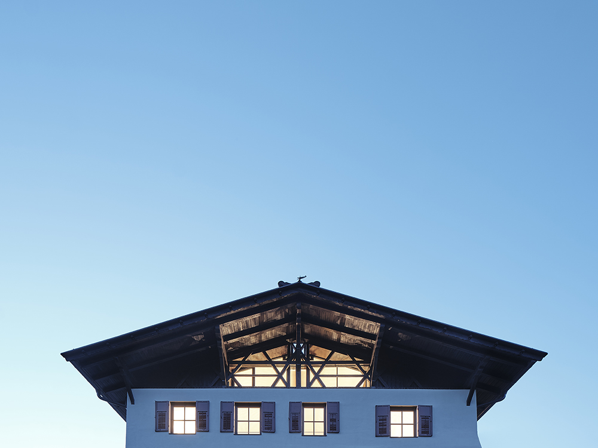
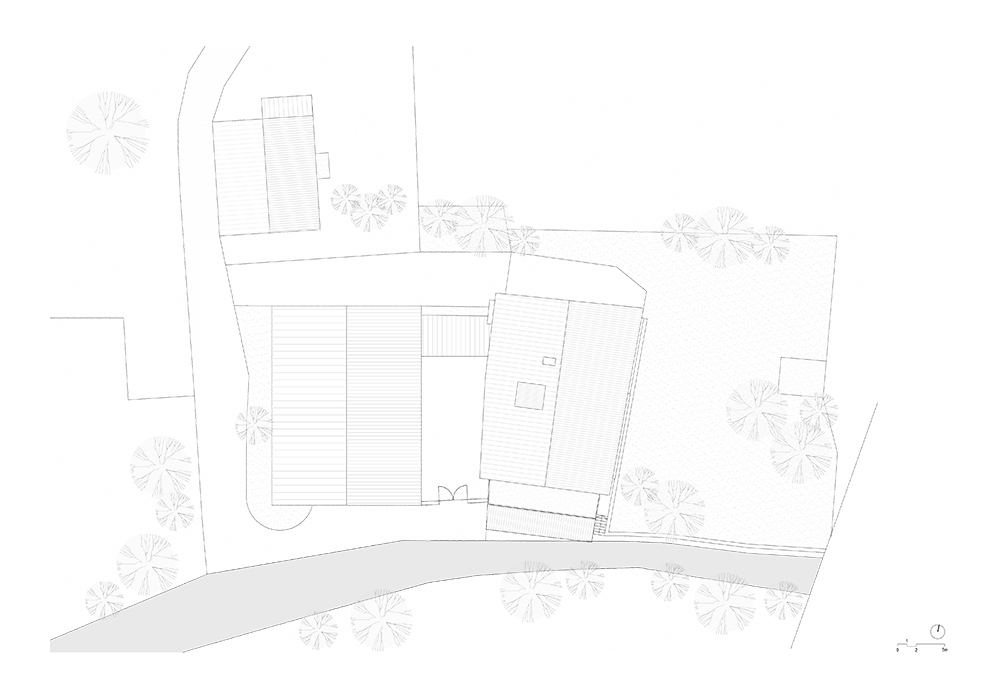
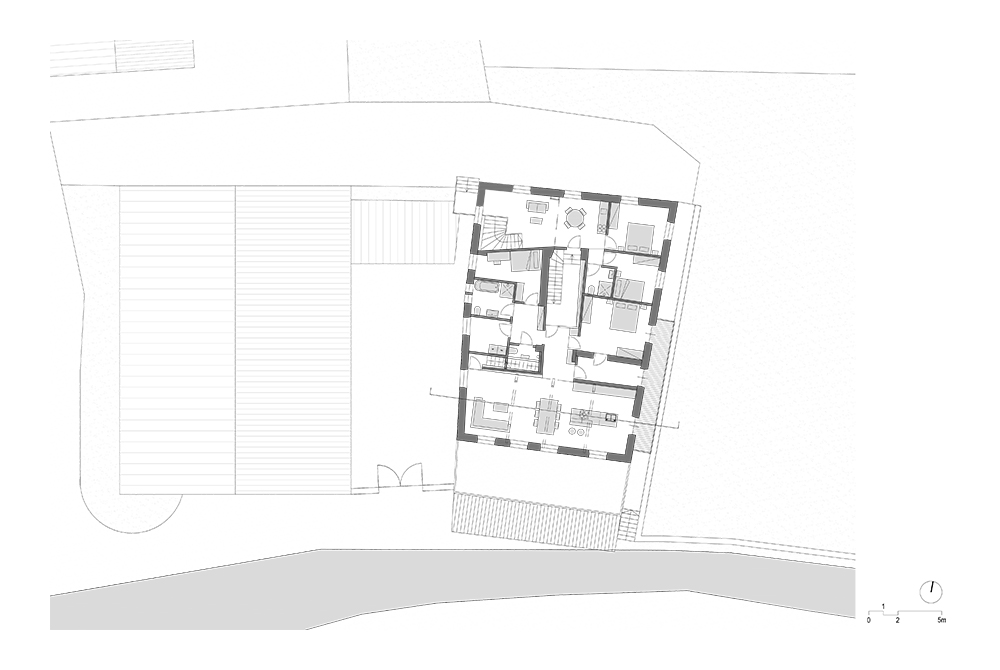

Credits
Architecture
tara; Heike Pohl, Andreas Zanier
Year of completion
2021
Location
Vezzano, Silandro, Italy
Photos
Davide Perbellini
Project Partners
Main contractor: Baufirma Kofler Roman & C. OHG, Roman Kofler; Carpenter: Zimmerei A. Pohl & Co. KG., Alexander Pohl; Drywall /paintings/ wallpapers: Pohl Johann Co. OHG, Thomas Pohl; Hydraulic: Santec GmbH, Christian Telfser; Metalworks: Wieser KG, Georg Wieser; Flooring: Egger Böden, Johann Egger; Custom furniture: Möbel Gerstl, Alfred Gerstl; Windows: BSV GmbH, Leo Kaserer; Electrician: Elektro Mairösl, Werner Mairösl; Doors: Rubner Türen, Klaus Lesina Debiasi



