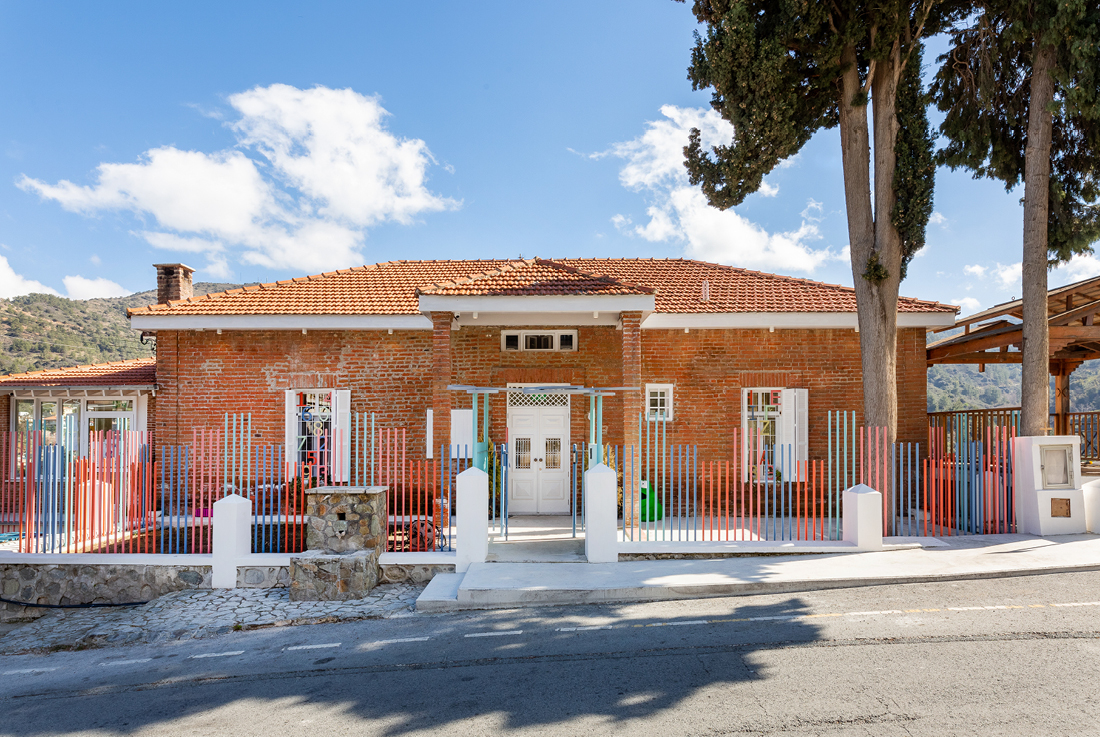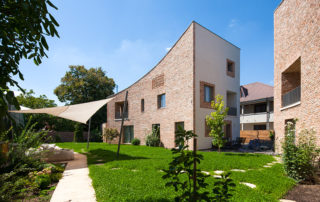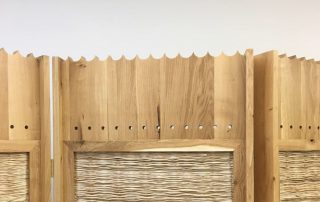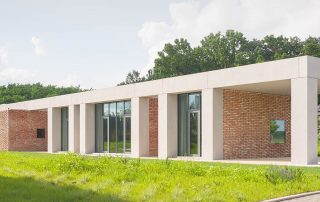“Marathokosmos”, a kindergarten in Marathasa, was conceived by the national strategy for mountain communities. Following European standards, it caters to local needs and creatively coexists with a 1930s stone-red brick building. With a focus on modern digital teaching methods, the station houses nursery and preschool departments. It prioritizes inclusivity, adhering to accessibility standards. Classrooms on two levels cater to different age groups, including recreation, sleeping, sanitary, and dining areas. A special area for infants’ play is established, and indoor break spaces accommodate various activities. The design integrates old and new, emphasizing nature-inspired elements like wood. Neutral-colored, ergonomic furniture and stimulating shapes and colors aim to enhance children’s development and cognitive performance. “Marathokosmos” strives to be a modern, inclusive, and stimulating environment for Marathasa’s children.
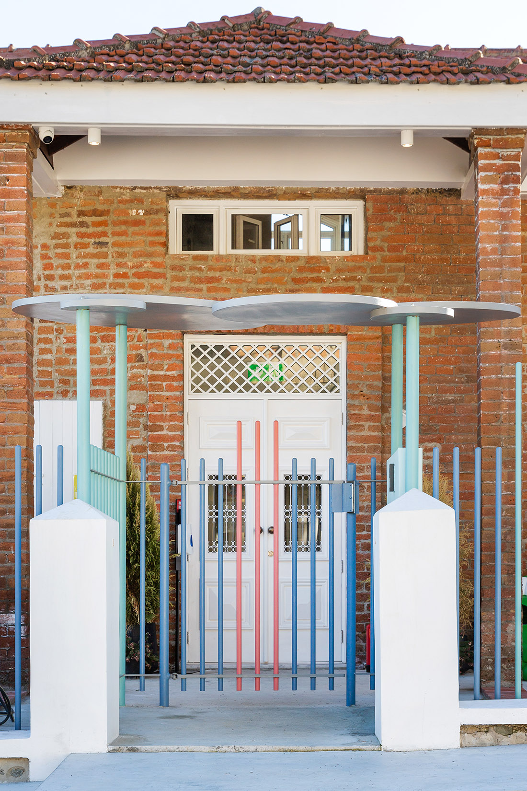
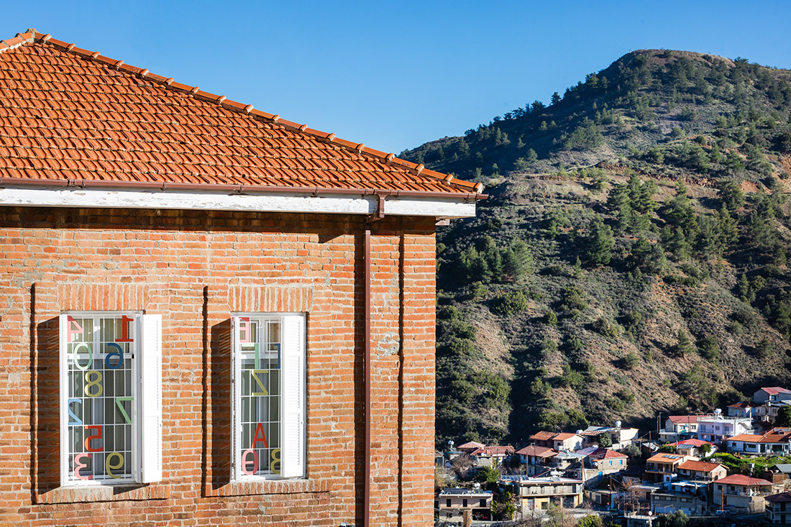
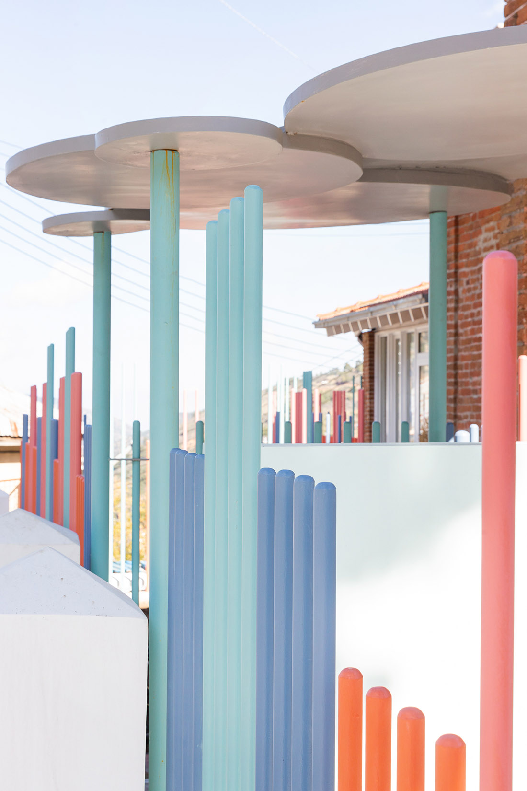
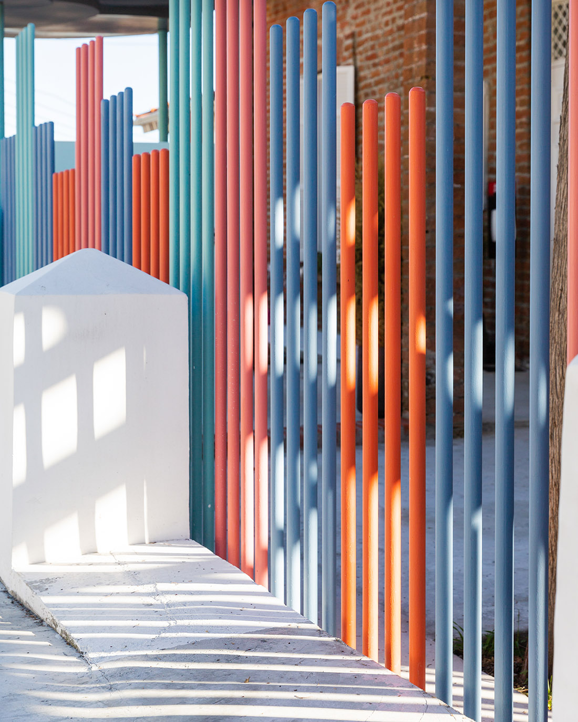
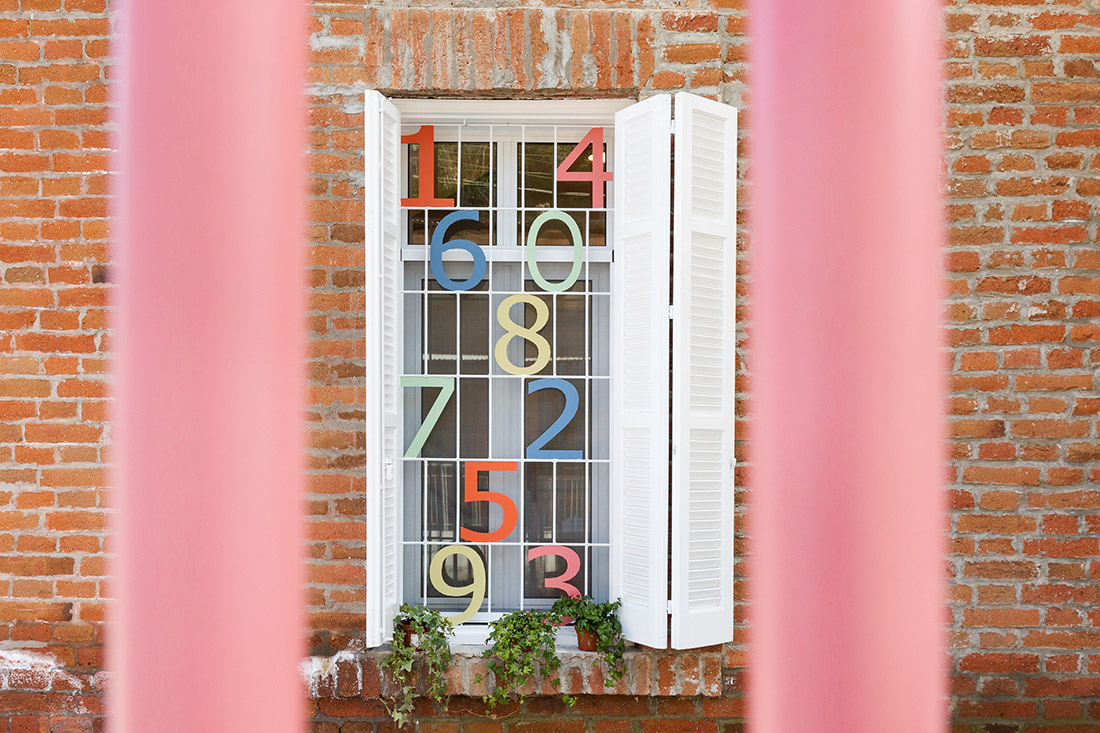
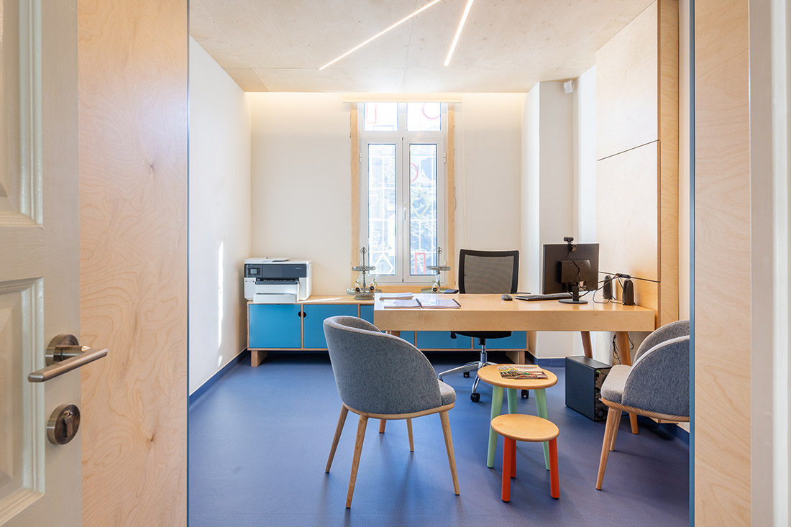
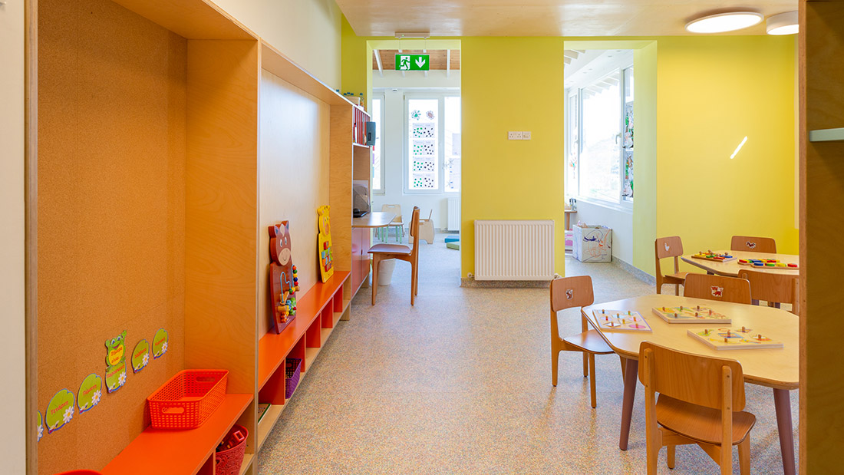
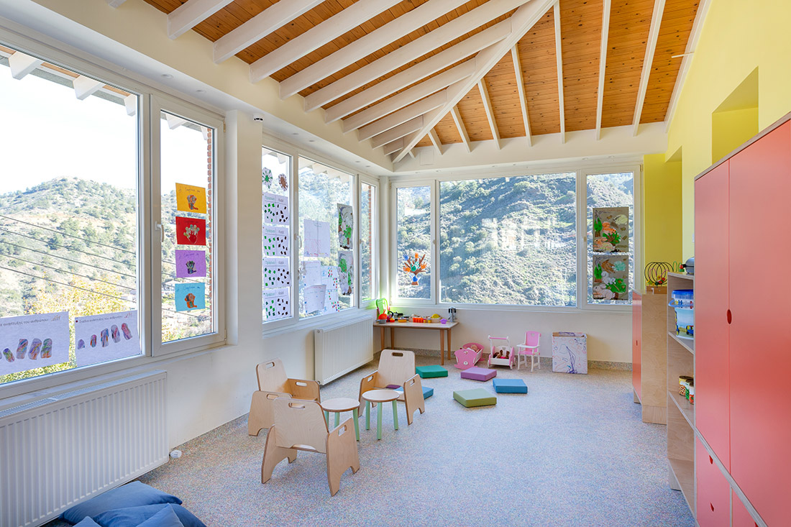
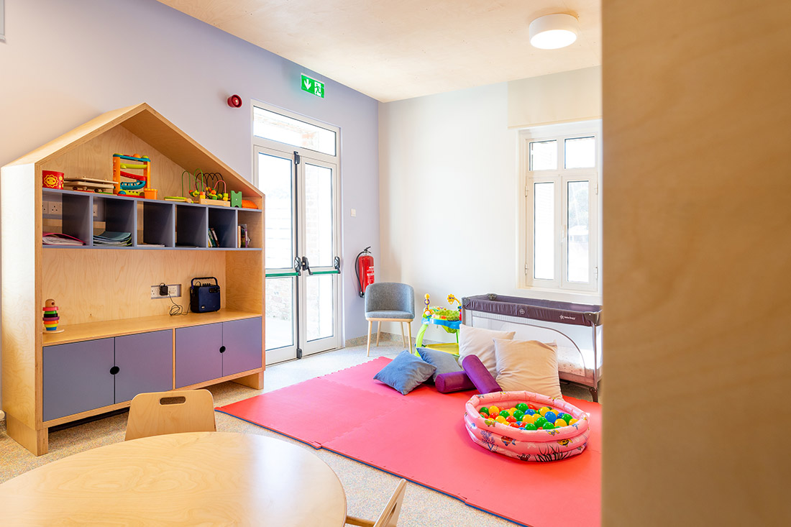
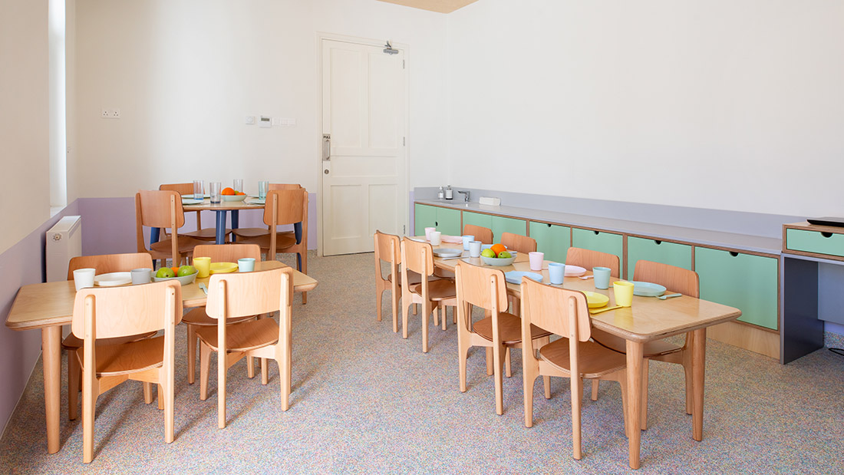
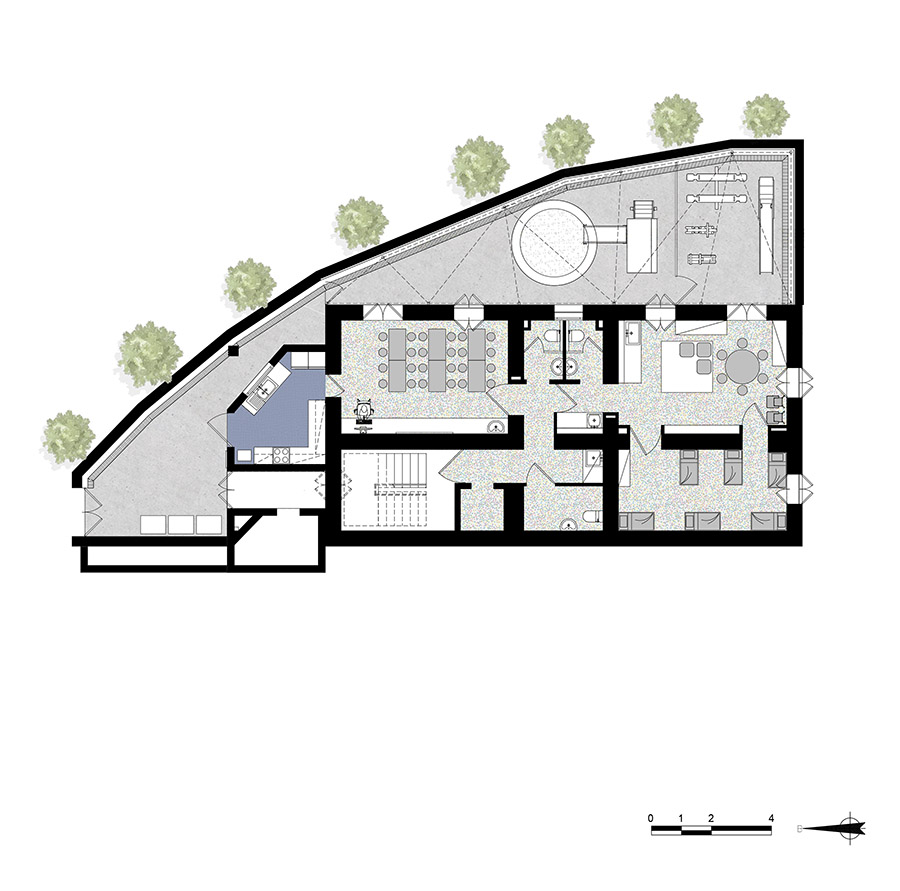
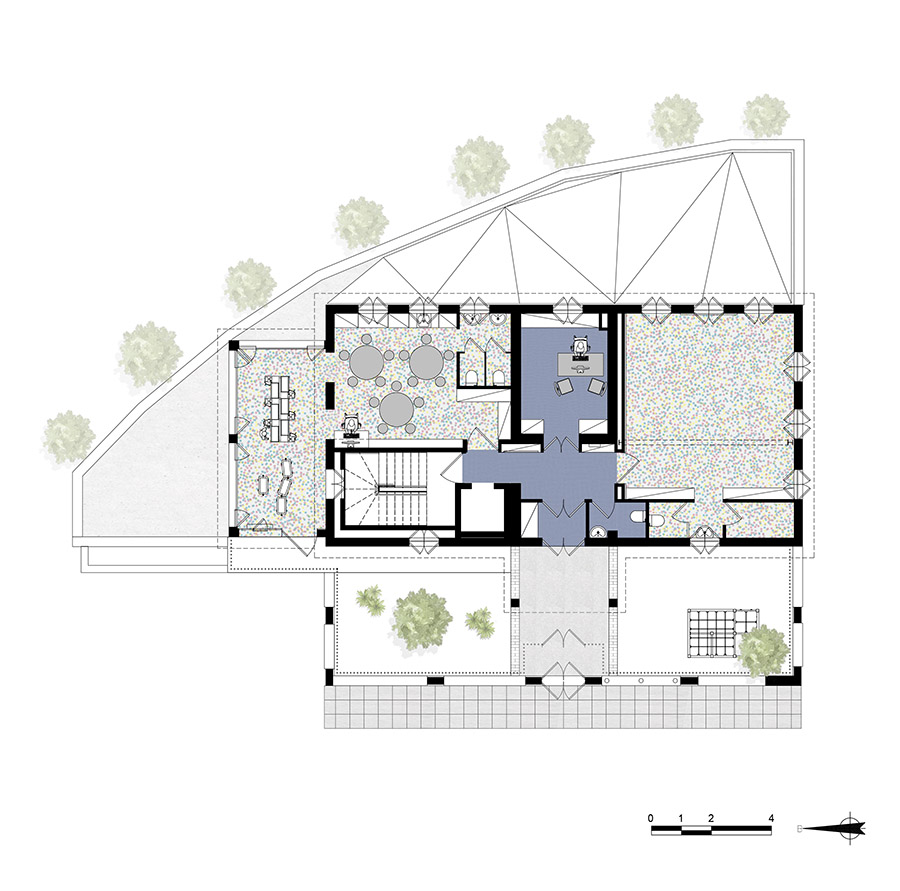
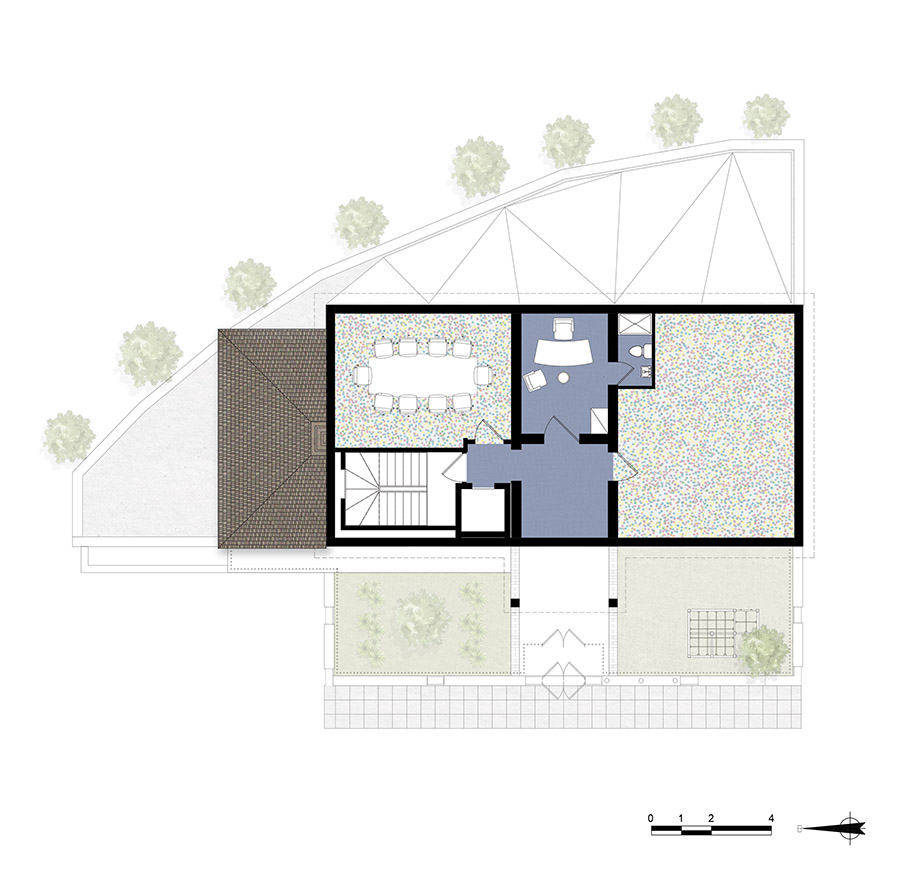

Credits
Architecture
Constantinidou Architecture; Constantina Constantinidou Kalopedi
Client
J. Papadouris Foundation
Year of completion
2021
Location
Kalopanayiotis, Nicosia District, Cyprus
Total area
475 m2
Photos
Emma Louise Charalambous
Project Partners
Contractor: N. Gavriel & Sons Ltd; Stelios Gavriel
Civil engineer: L&J Pitter Consulting Engineers L.L.C.; Louis Pitter
Electrical engineer: AK Andreou Advanced Engineering Ltd; Andreas Kyprou Andreou
Mechanical engineer: Coneng Consulting Engineers Ltd; Andreas Constantinou


