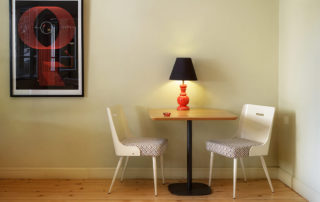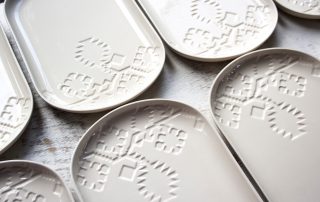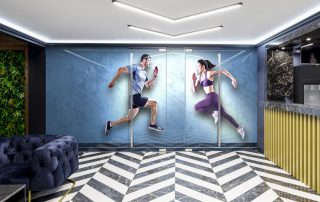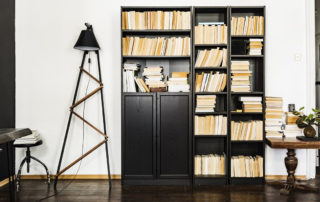The project represents a mansardé apartment with a surface area of 101.80 m2, situated in Sofia, Bulgaria. The original layout of the apartment is completely rearranged for maximum functionality and comfort of the separate areas and zones. Two of the four terraces are added to the living area, by enlarging it. The concept of the interior design is pure lines and shapes, creating coziness and luxurious feeling. The living room, kitchen and dining room are decorated in darker colors – walnut wainscoting and black technical stone. The dining chairs and table, as well as the bar stools are Italian design finished product. The sofa and the beds are custom made and designed. All the lighting fixtures and elements are Italian made and specifically selected to complete the composition of elements in the apartment. The doors of the wardrobe in the master bedroom are made out of aluminum frames and bronze glazing system. The flooring in the bedrooms is technical oak parquet. The tiles in the bathroom are light, in contrast with the black sanitary ware. The sink, as well as the shower tray are custom made out of corian. The overall feeling and mood of the mansardé is balanced between luxurious dark wainscoting and soft light textures and details, creating cozy and welcoming habitat for its owners.
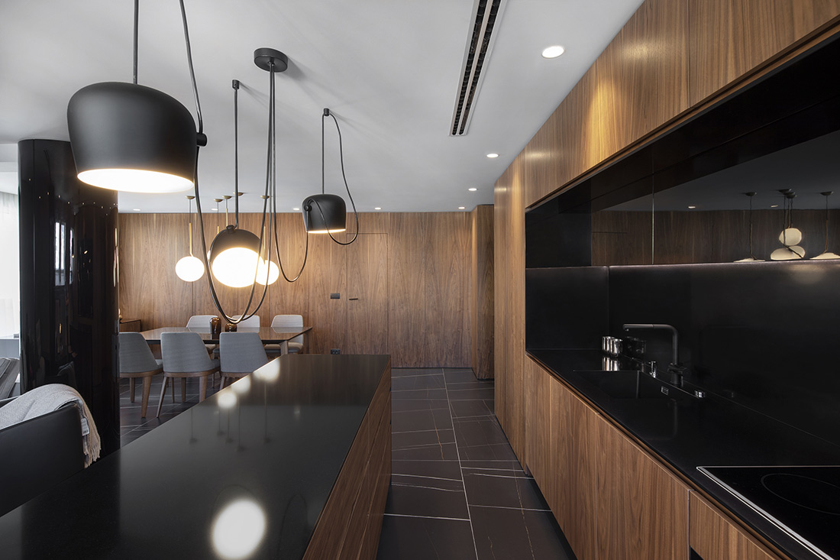
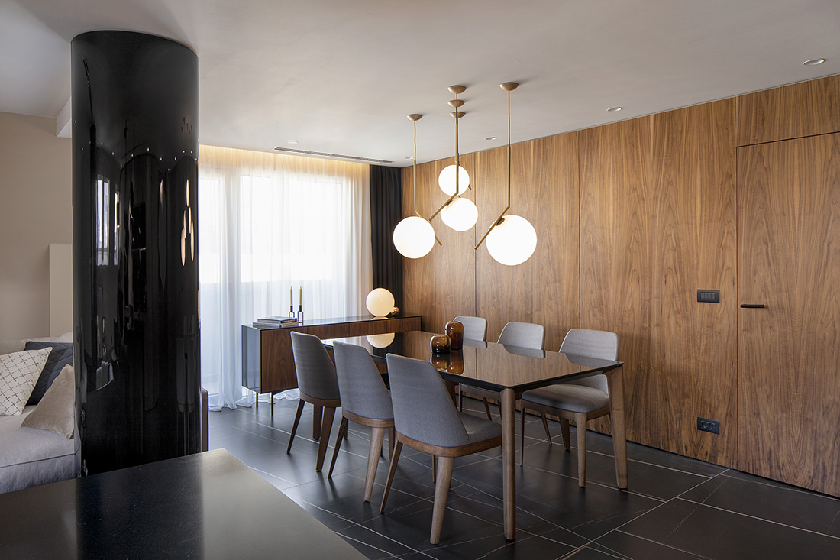
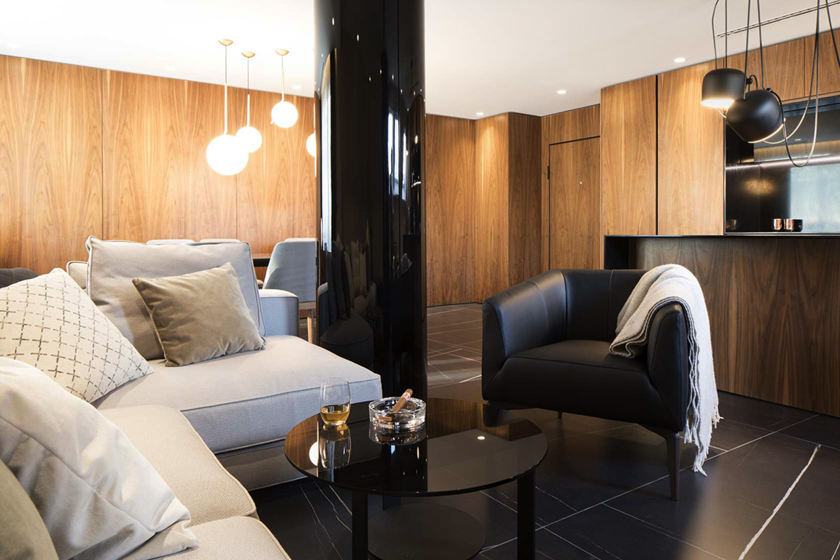
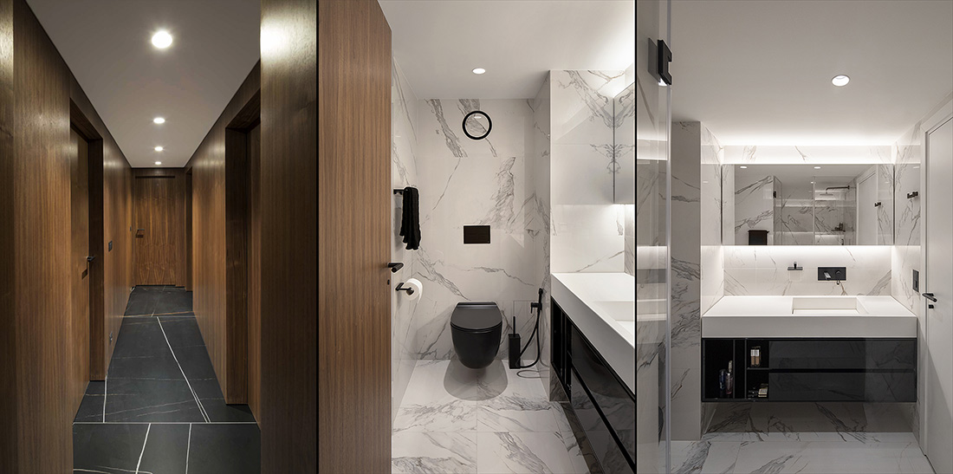
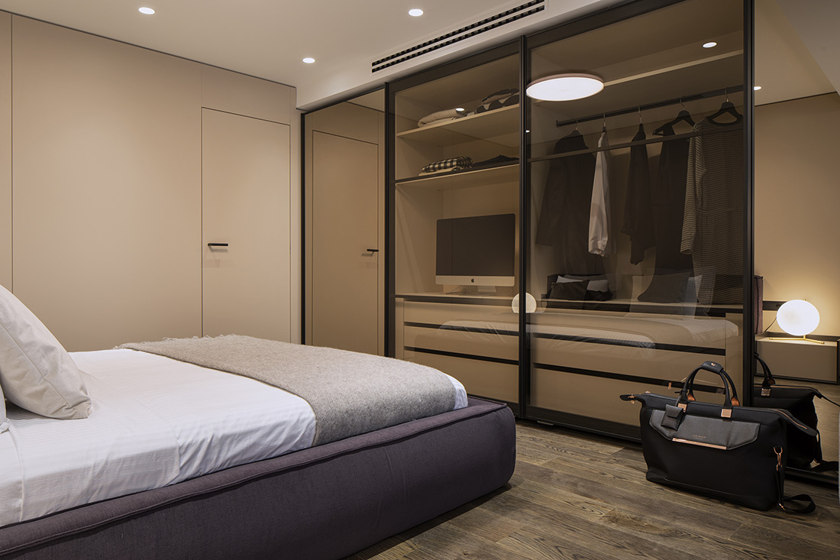
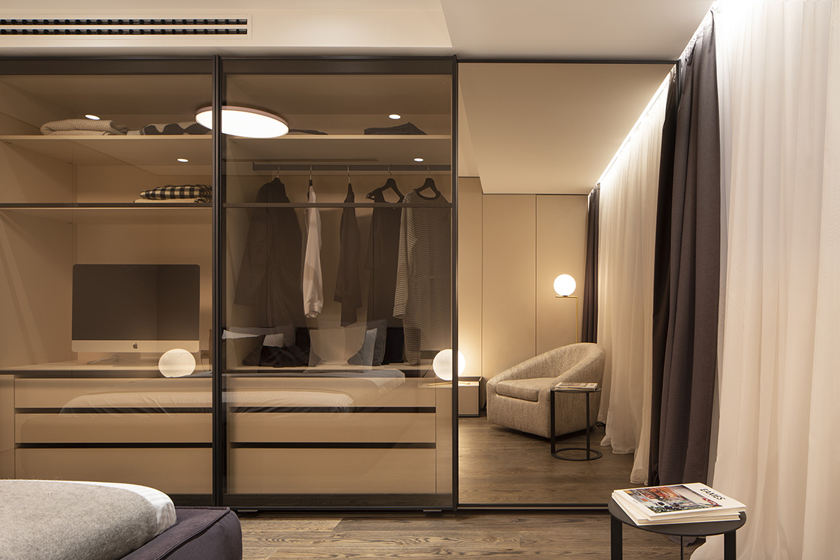
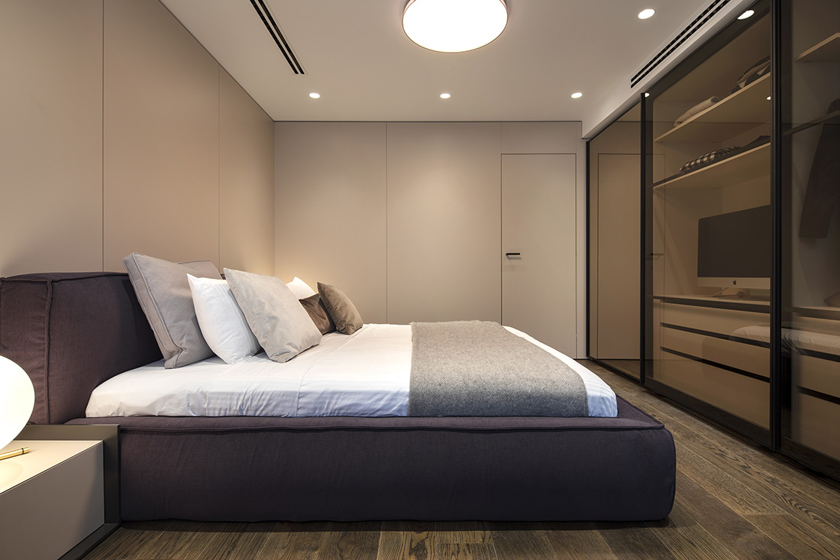
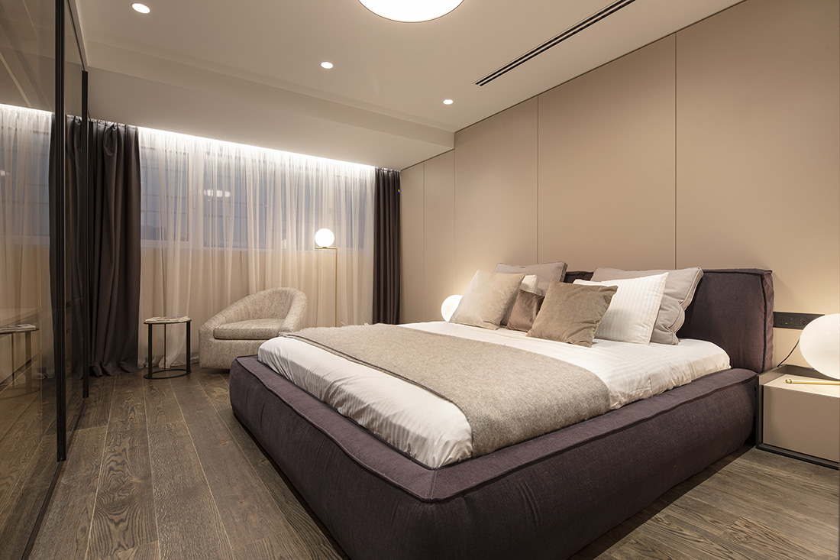
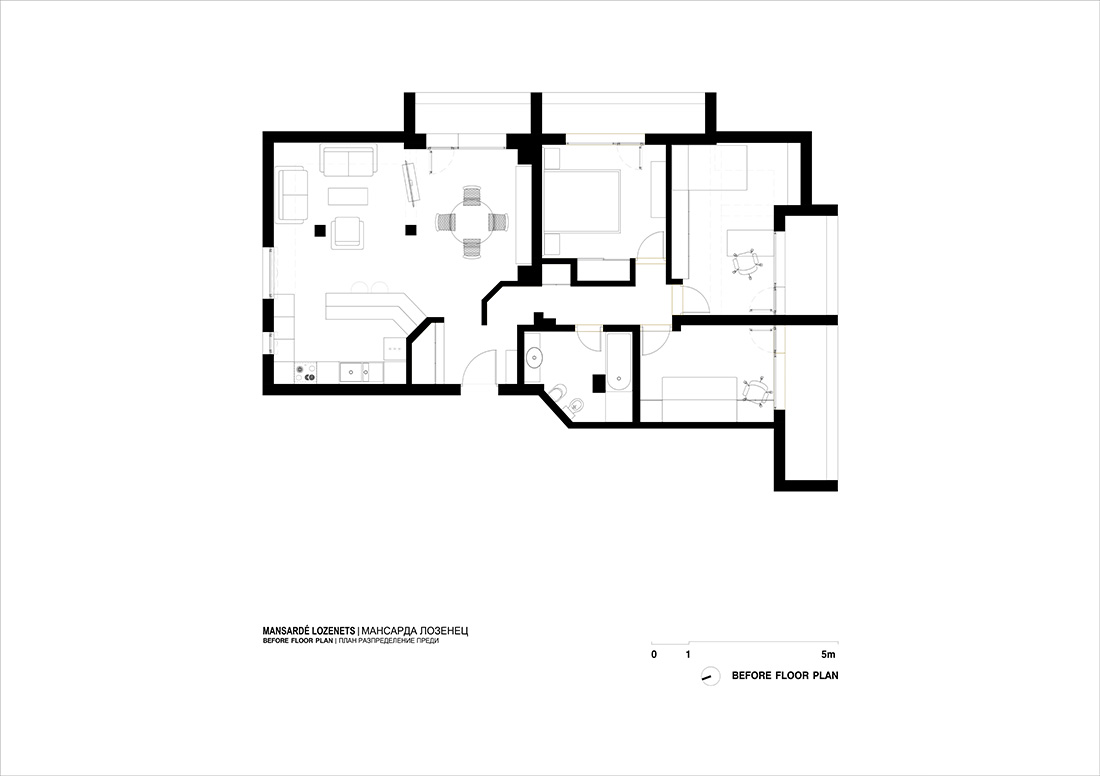
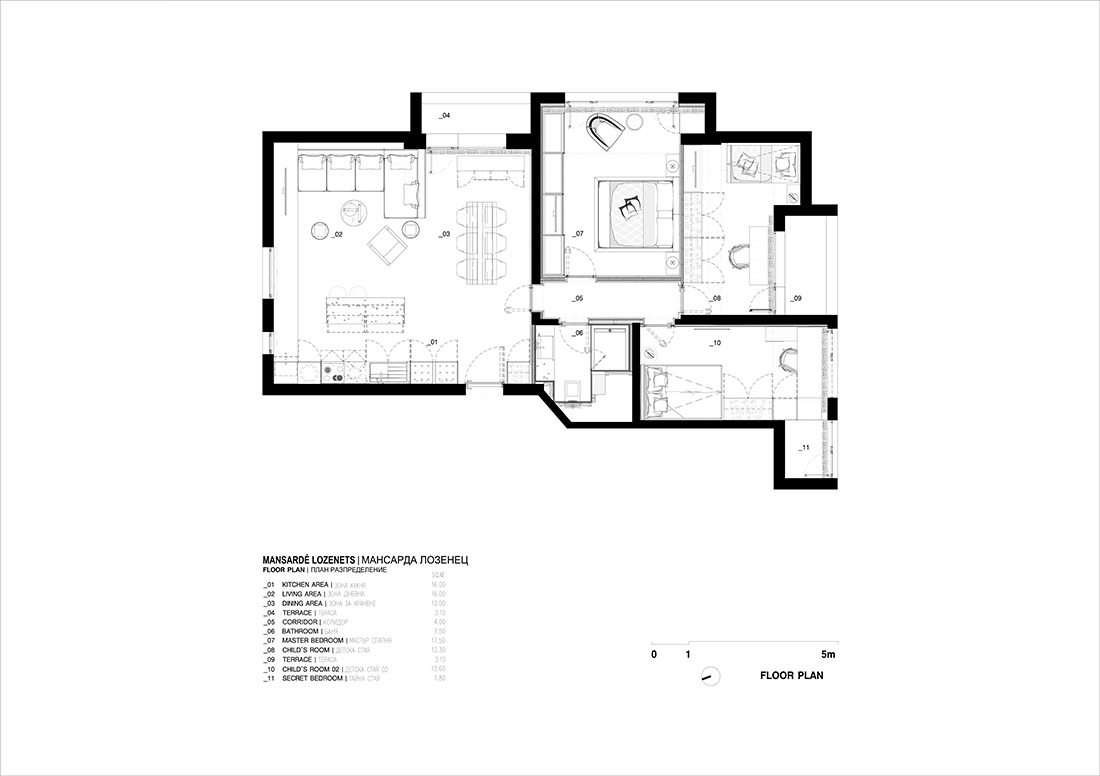
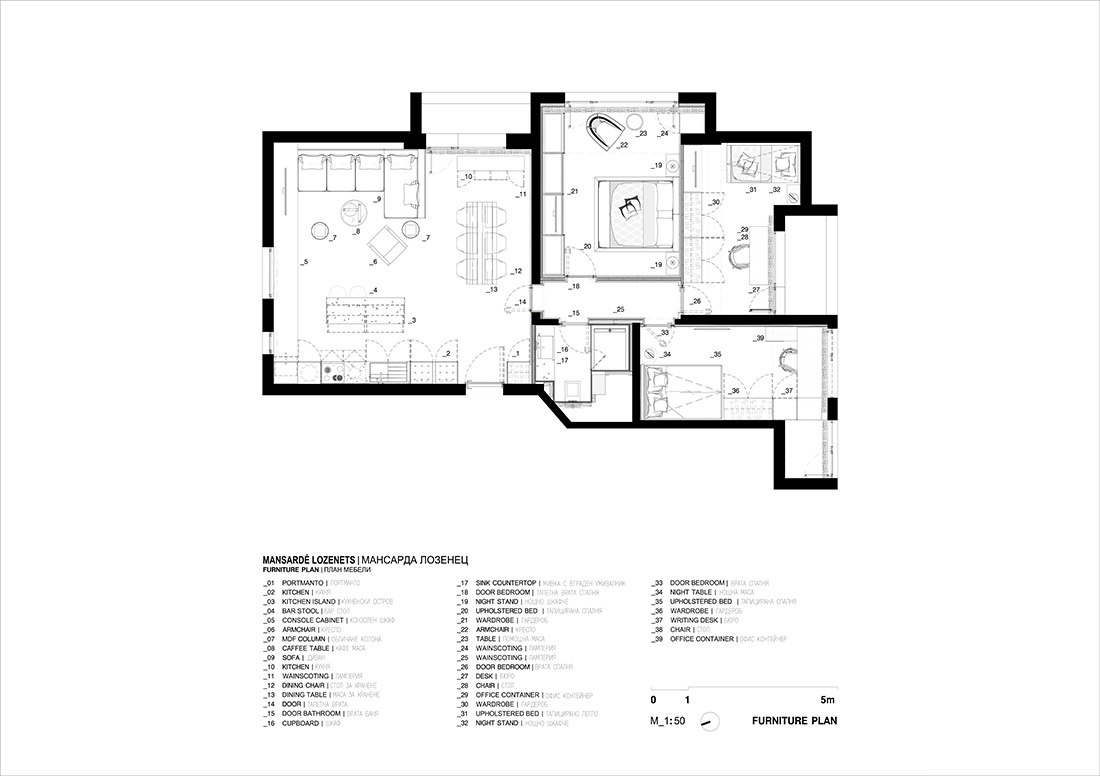

Credits
Interior
Studio Expose
Client
Private
Year of completion
2019
Location
Sofia, Bulgaria
Total area
101,8 m2
Project Partners
BG Mebel, Illuminarte Interni, Sofia Design District, Belcaro Bulgaria, LD Studio Ltd., NS Parquet



