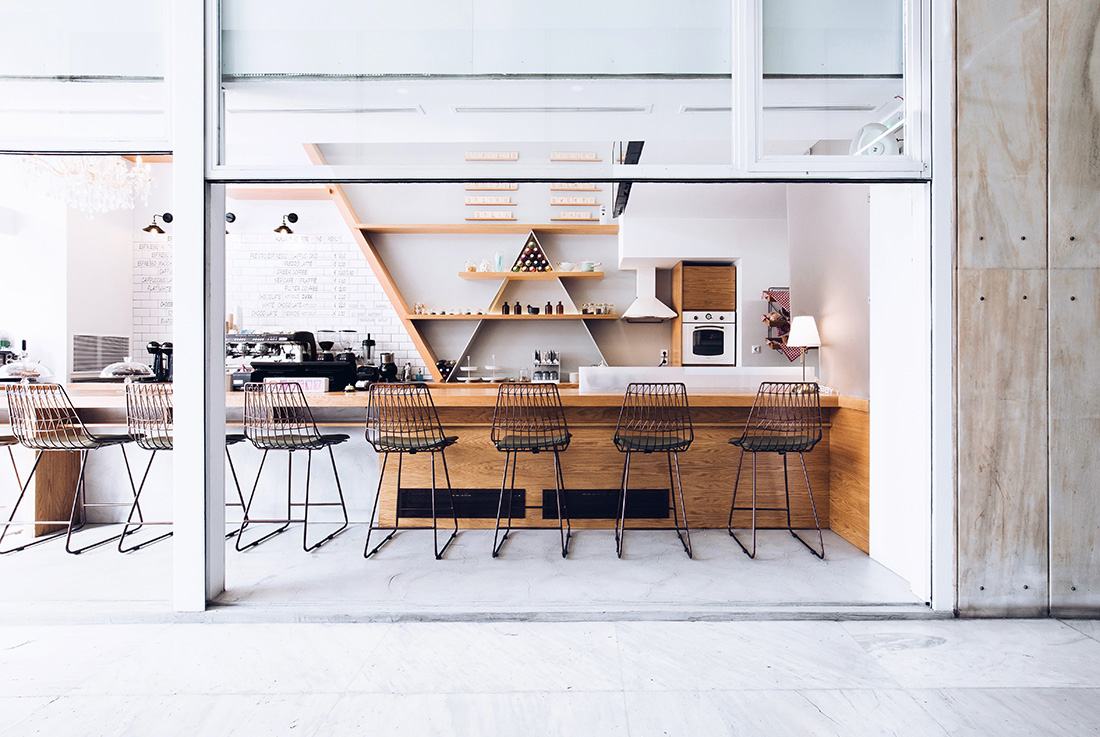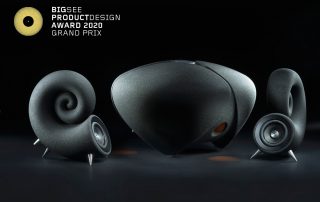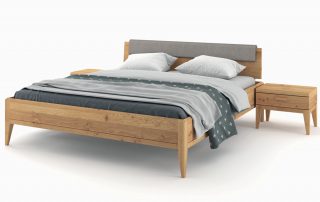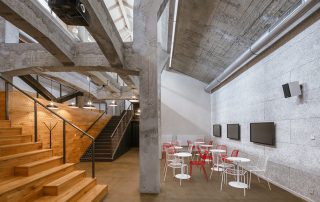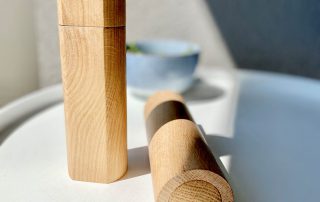A small fast food restaurant is designed at the loggia entrance of a reputed shipping firm in the busy port of Piraeus. The principal idea is to create an “open” shop concept, directly accessible, which develops a dialectical relation with the pedestrian and the loggia. As the user enters the imagined boundaries of the space, he leaves behind the movement and the bustle of the harbor, stepping into a warm and pleasant atmosphere where the wide oak counters, which run through all the facades of the shop, invite and welcome him to sit.
The white color in different variations and textures has been chosen as the dominant color of the shop. White radiates purity, elegance, while the oak elements of the counter and the composition on the wall create the necessary sense of warmth. The intense diagonal of the composition separates the two posts of preparation: namely, the one for the preparation of coffee on the left and the other for the preparation of food on the right. The user sitting on the counter is directly involved in the preparation process unfolding before their eyes.
What makes this project one-of-a-kind?
The principal idea is to create an “open” shop concept, directly accessible, which develops a dialectical relation with the pedestrian and the loggia, offering at the same time a completely different experience from its environment. From the outset, our goal was the space to reflect a simple elegance and purity, contrasted with the wider urban surrounding of the port of Piraeus. As a result, “The lobby35” surprises the passers-by as it emerges from the contradictions.
About the authors
The architectural office Doriza has a long tradition of four generations in the field of architecture and construction. The last office in Piraeus was founded in 1953 by Spyros Dorizas. Afterwards, the office passed to the next generations and today the architectural presence in Greece is continued by Georgina Doriza (civil engineer) and Nefeli Matsouki Doriza (architect engineer) by the name Doriza Design.
The Doriza Design architecture firm combines its years of experience and know-how with the presence and participation of young people with fresh ideas. Constant evolution is the main purpose of our office. Based on a holistic design-build philosophy our aim is to re-introduce aesthetic. Doriza Design considers that aesthetic is addressed and concerns everyone and through architecture, it is possible to enter modern life and to improve it.
Text provided by the authors of the project.
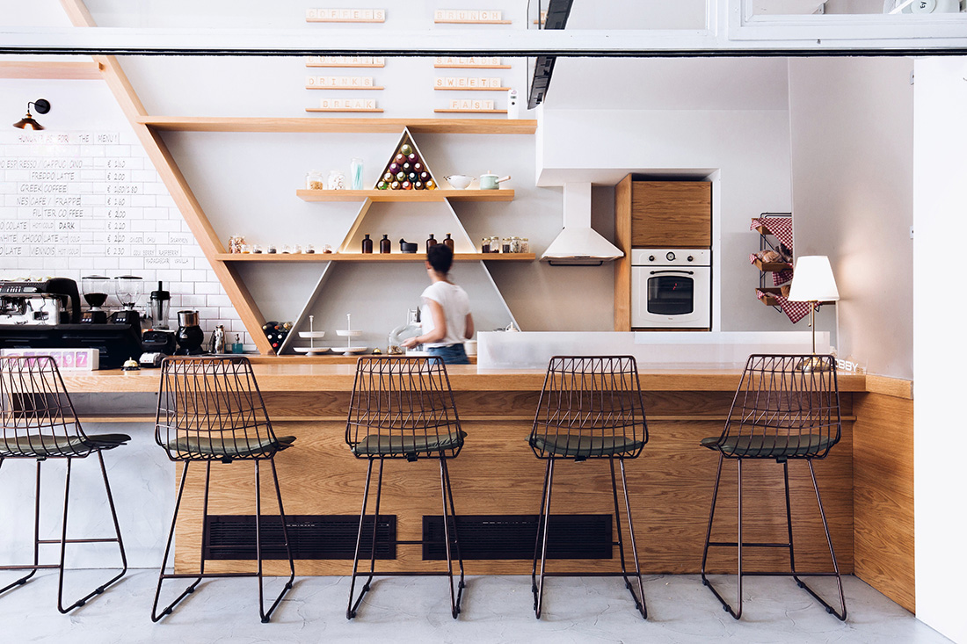
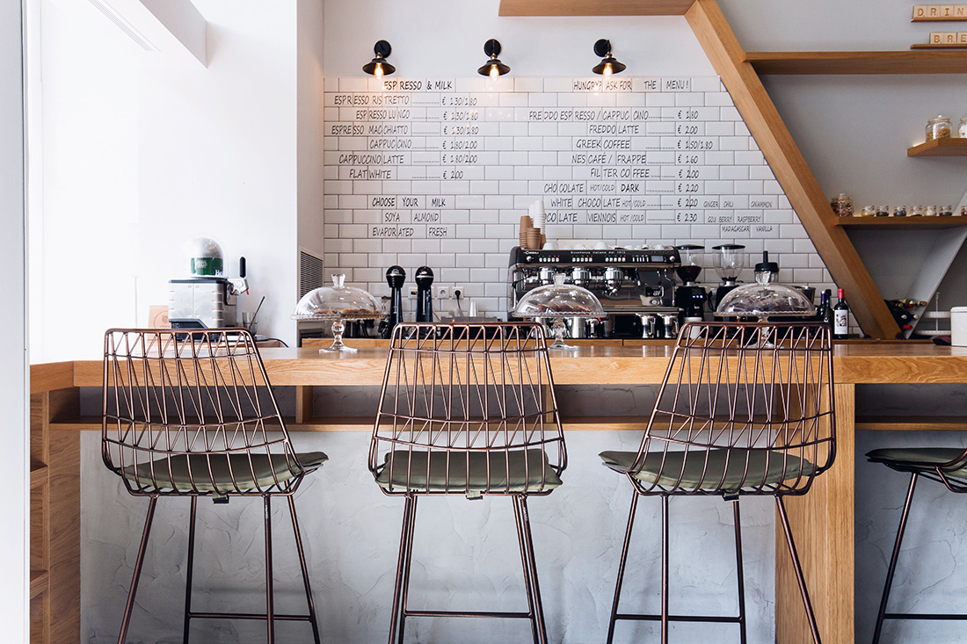
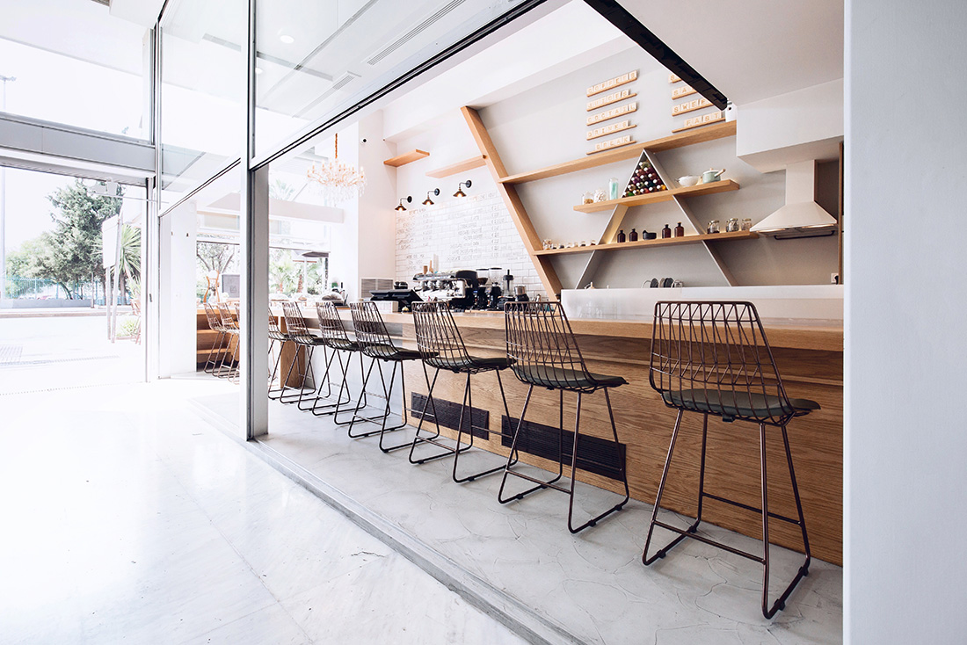
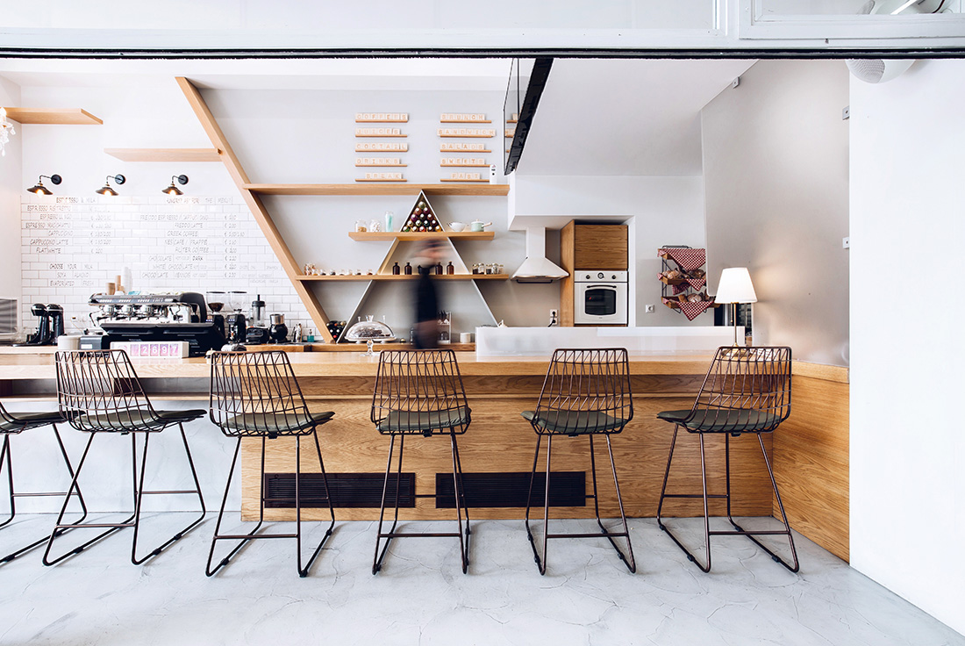
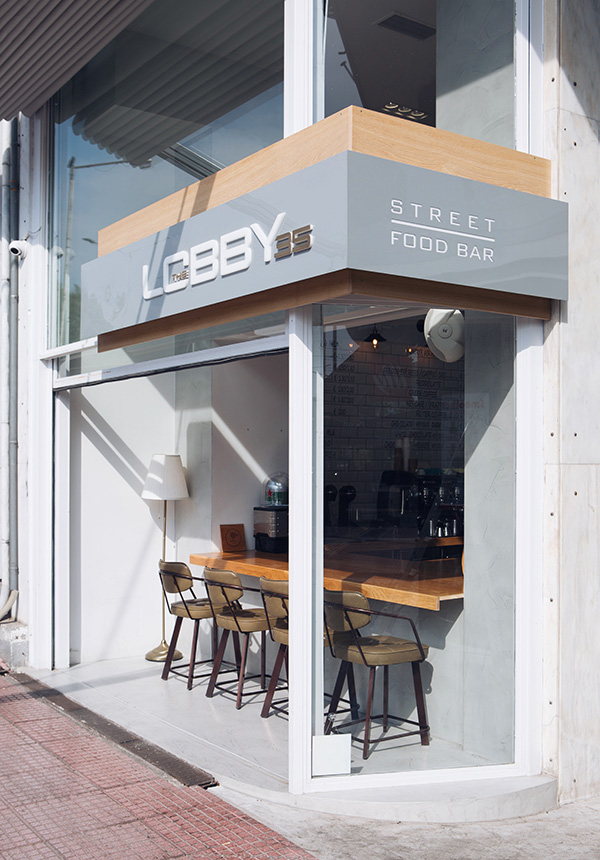
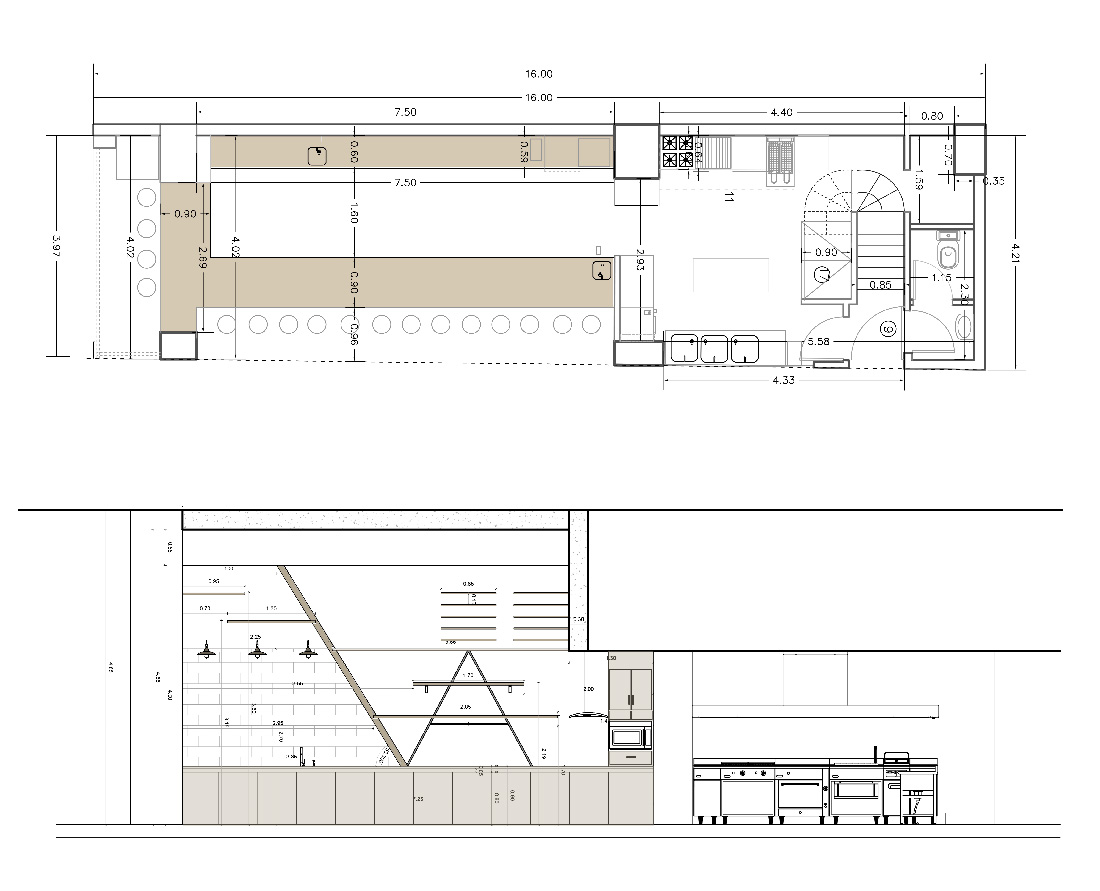
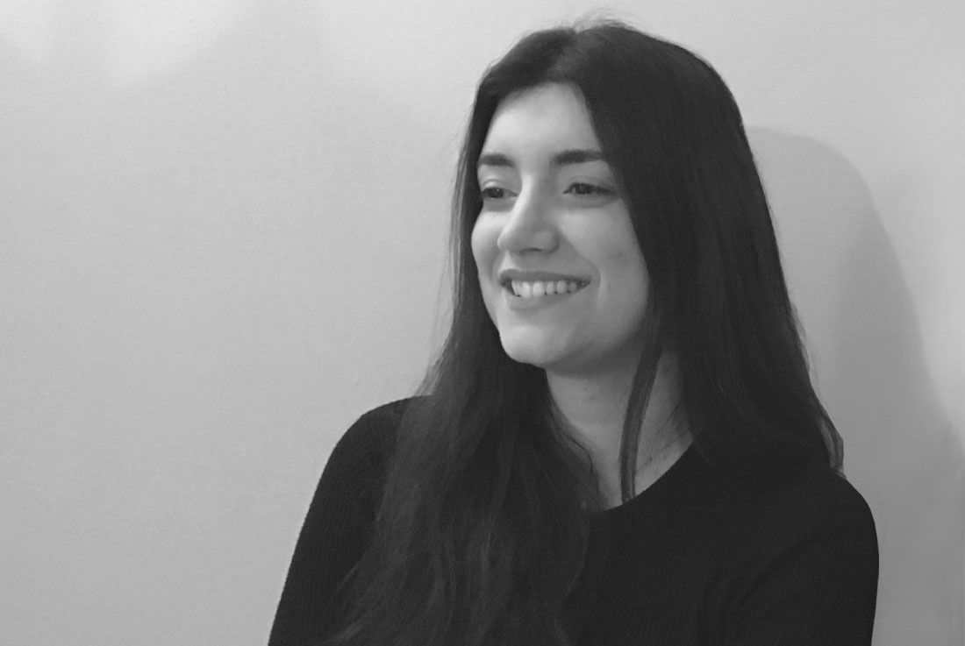

Credits
Interior
Doriza Design
Client
DIVAPE
Year of completion
2018
Location
Piraeus, Greece
Total area
65 m2
Photos
Bill Thanopoulos
Project Partners
OK Atelier s.r.o., MALANG s.r.o.


