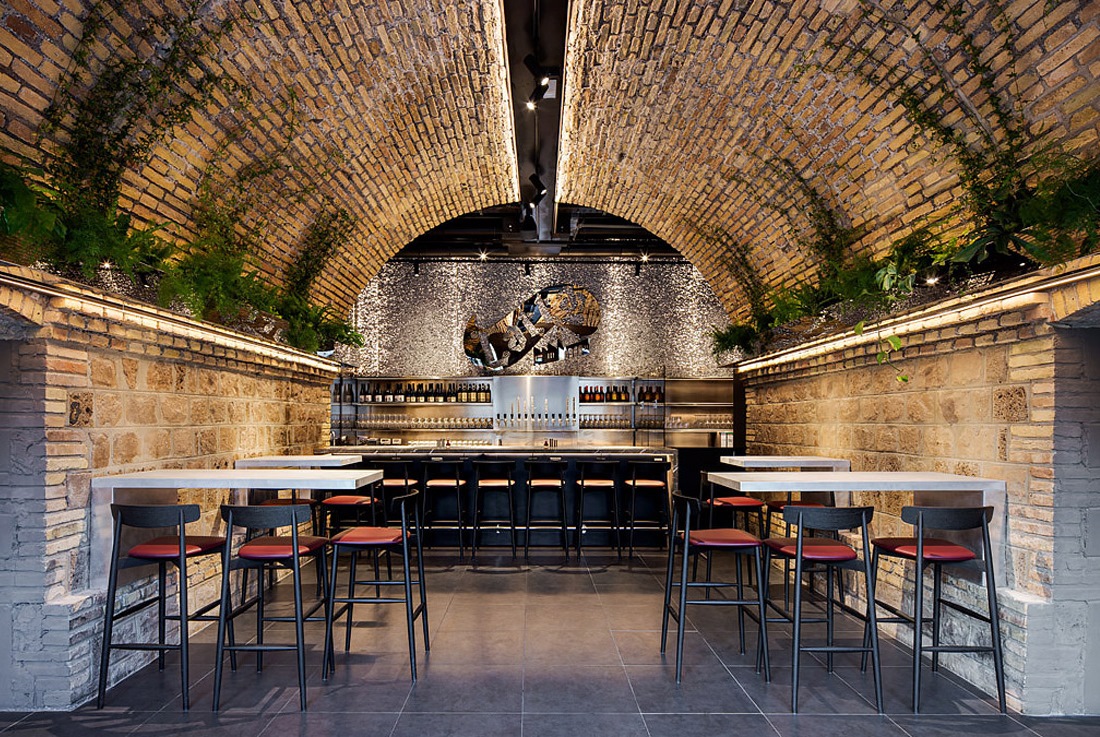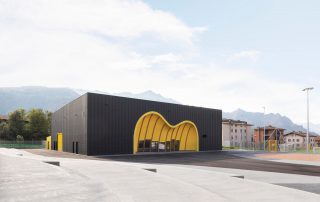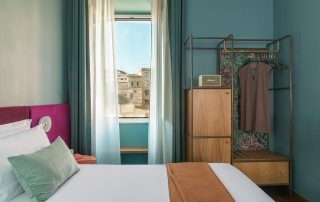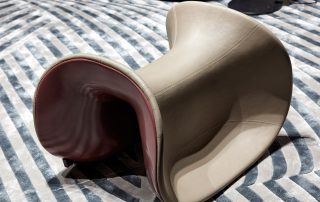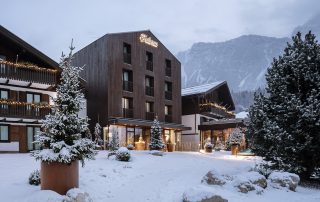Our project for Latta\’s interiors is inspired by three important references: the ingredients for fermented and blends, US pharmacies, and metals. The multiple combinations and variations of the fermented wines are articulated through a wide choice of raw materials, fundamental ingredients for their production. Already from the first drafts, our research considered the possibility of interpreting LATTA as a container, thus inspiring the use of metal laminates that with their minimal aesthetic characterize the architectural space in which to enhance the colors and scents that make up the content. The four spans delimited by load-bearing walls in tuff blocks and crowned by brick vaults, offer a sequence of interconnected spaces in which the chromatic variations of the furnishings and functions offer an always varied and different experience. A large monumental background wall juxtaposes two different metal panels, the upper part made with aluminum foam panels and the lower part made of stainless steel. In the central room, aluminum boxes with transparent perspex containers are housed in a constant rhythmic rhythm. Not only metal contaminates the space, but also the smells and perfumes of the ingredients used for the fermented and the blends patiently contained within these boxes. This aesthetic exaltation of the materials and their seriality inevitably intercepted Donald Judd\’s artistic research. His abstraction is composed of relationships between space and the reality of matter, relationships triggered by natural phenomenologies, so reflections and transparencies, shadows and surfaces become part of the space, which through the composition acquires the value of a work of art. LATTA aims to affirm its identity by expressing the power and beauty of the architecture that houses it in the context of the complex of the former Biondi Mills, inserting metal furnishings and elements that define a decisive and at the same time minimal character, thus detaching itself from the post-industrial style that has now saturated the scene of the premises built in recent years.
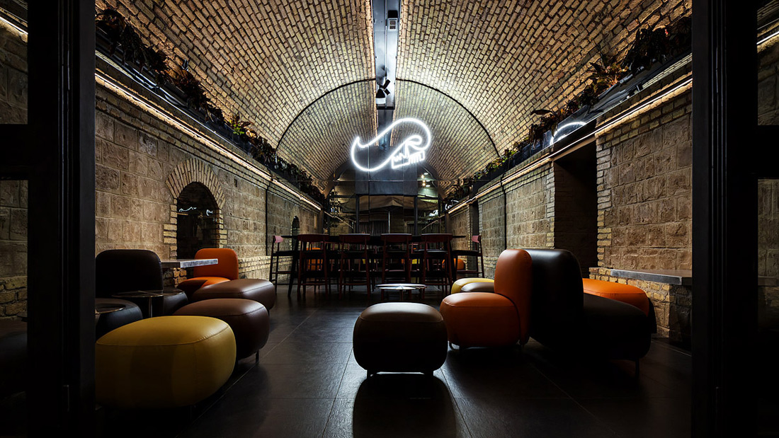
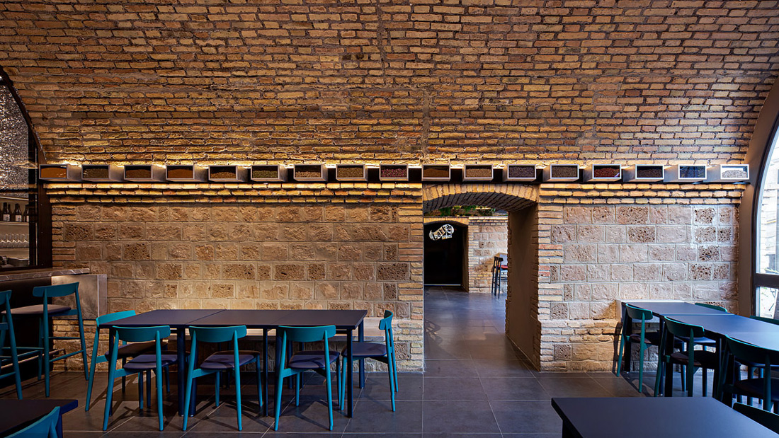
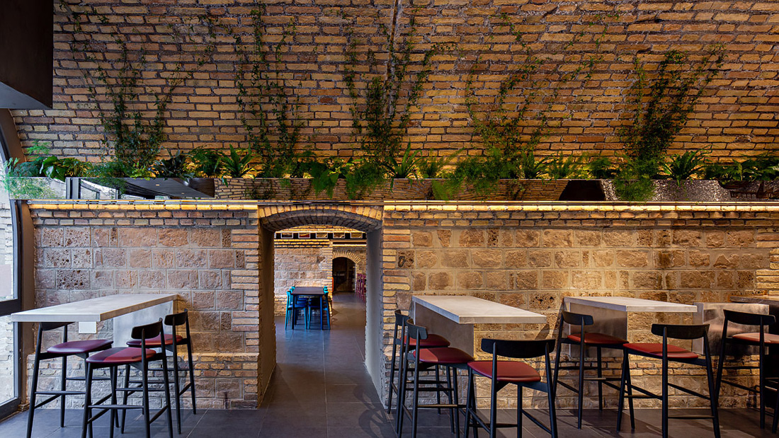
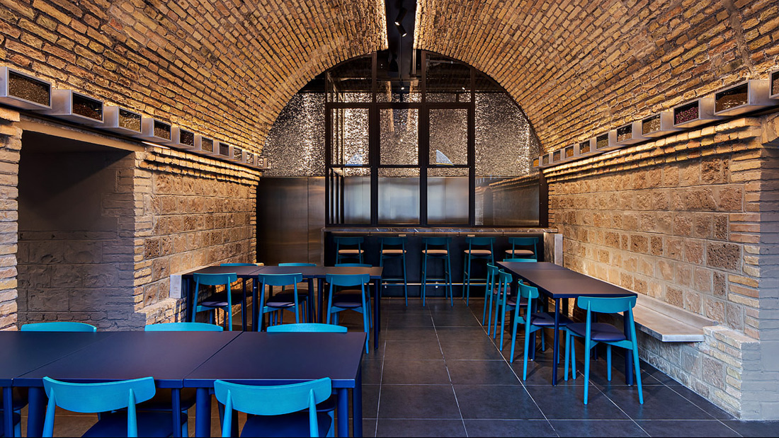
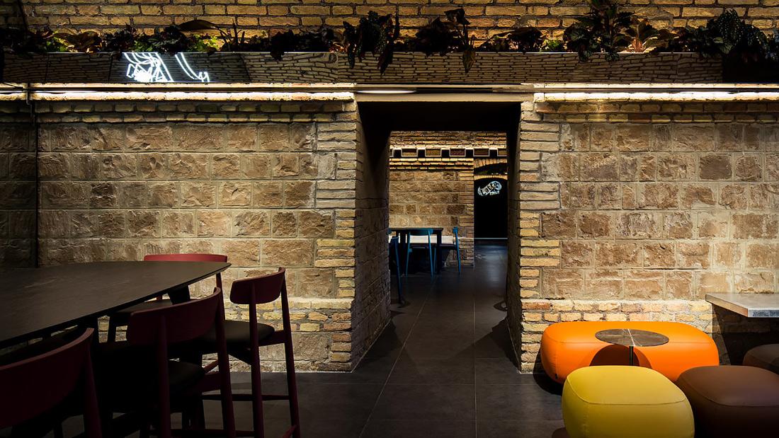
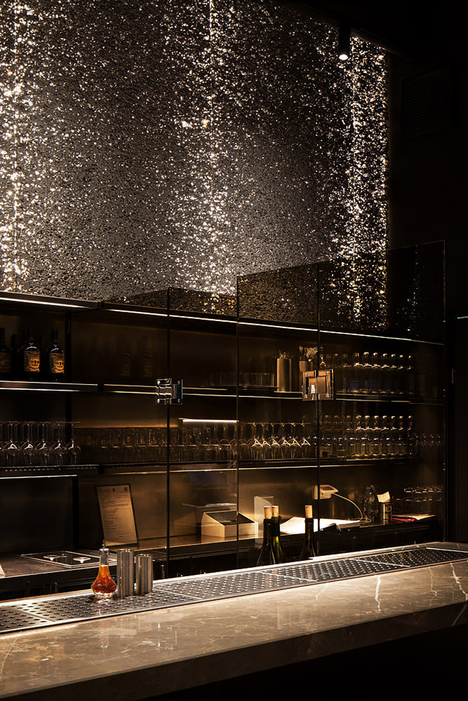
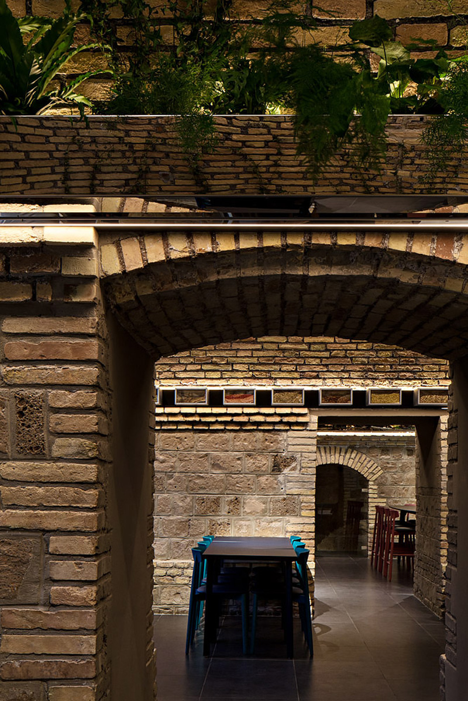
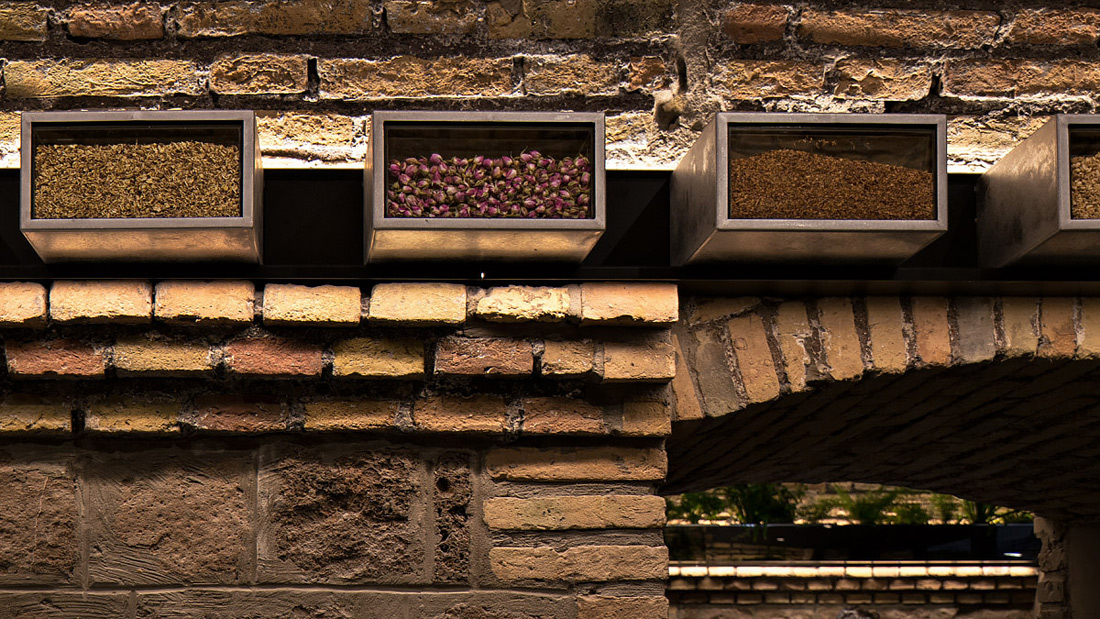
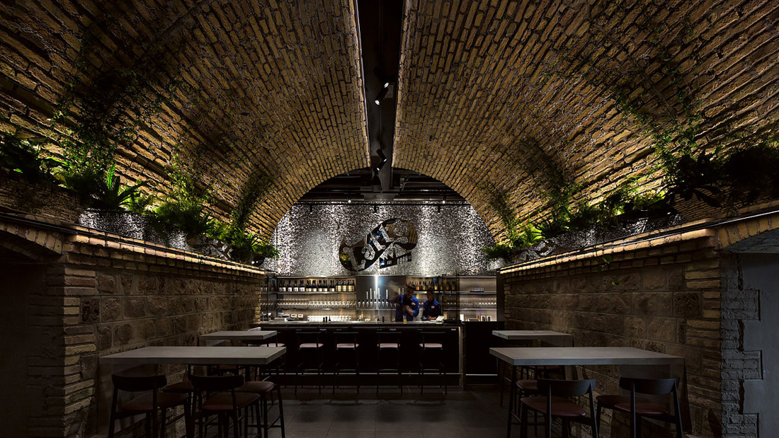
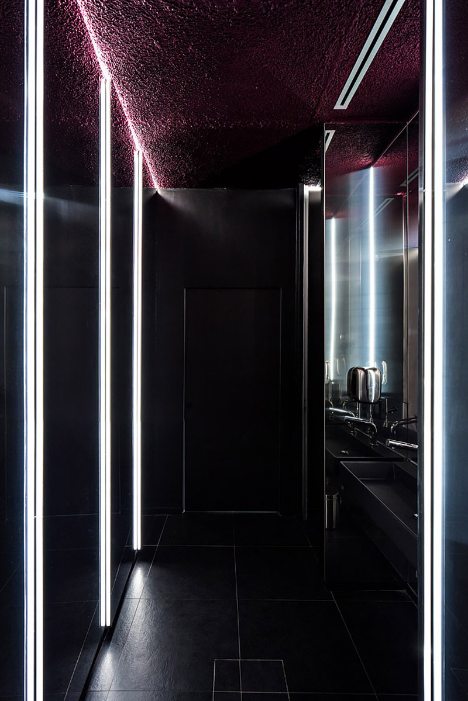
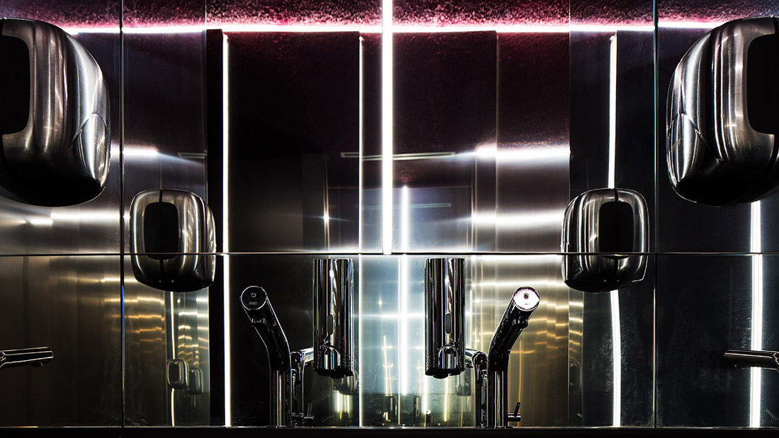
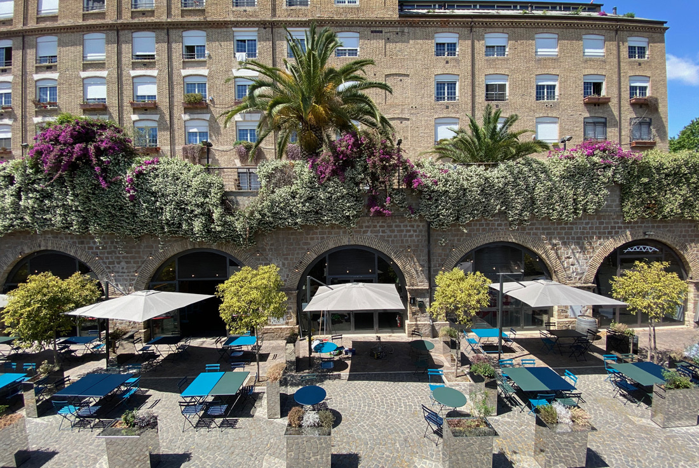

Credits
Autors
b15a; Andrea Desideri, Silvia Guzzini, Barbara Paroli
Client
Bolle Futuribili
Year of completion
2020
Location
Rome, Italy
Total area
285 m2
Photos
Federico Di Iorio
Project Partners
Frigomeccanica/Officine 900, EMU, mg12


