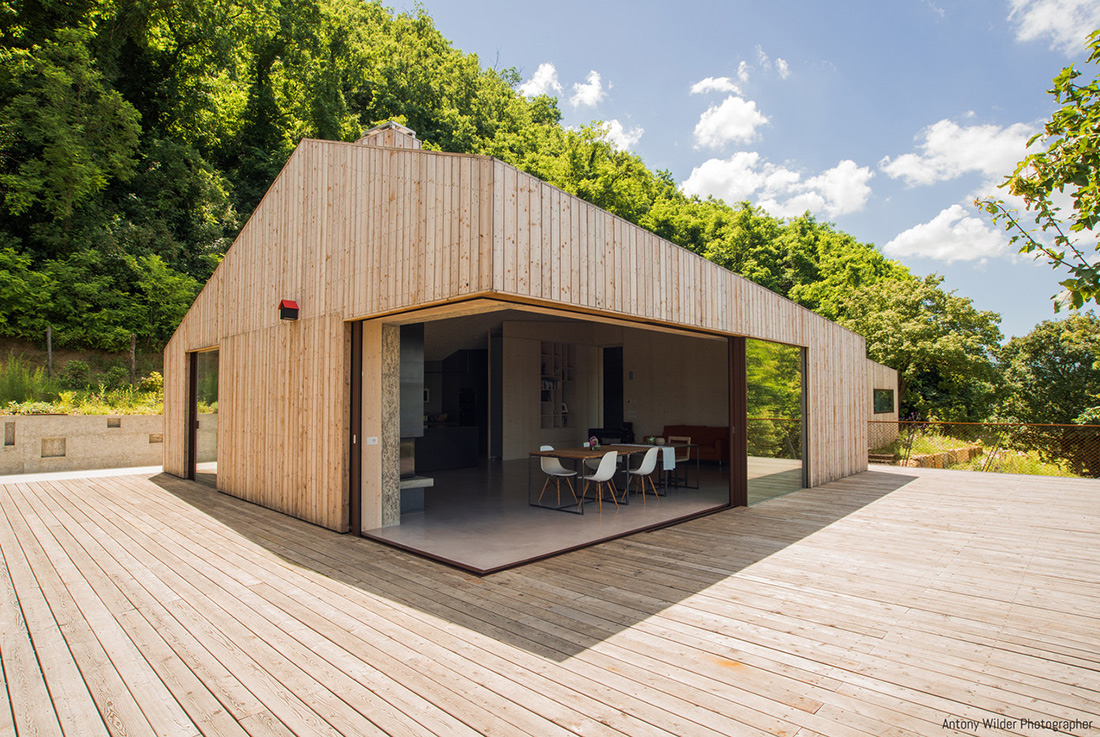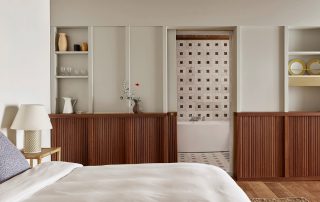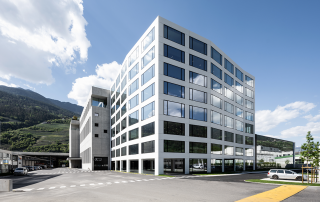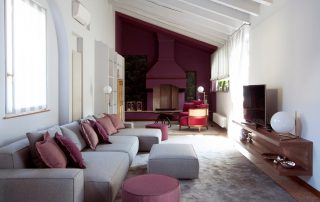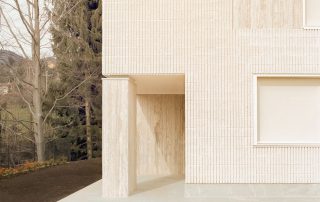The project of the IntegrateCollective team breaks down all internal and external space barriers. The structure was made of XLAM wood with wood fiber insulation and external covering in natural larch; the basement in reinforced concrete cast in formwork with wooden texture, with cellular glass insulation. The materials are all used in their original essence: wood, concrete, iron.
Energetically, the house is autonomous: heating and cooling are produced with heat exchangers that exploit the thermal energy present in the subsoil by means of two geothermal probes positioned at a depth of 150 meters. The total recovery of rainwater is carried out, which is conveyed by the downspouts and drainage systems to an underground tank. The use of lights also helps to make the volumes of the internal and external construction recognizable, through two different types of color temperature (3000 ° K in the interiors and 4000 ° K in part of the exteriors and work areas) in order to enhance the properties of the materials used and differentiate the interior spaces according to their function.
What makes this project one-of-a-kind?
Family, nature, protection, sustainability, growth, care, relaxation, diversity, integration of abilities and disabilities, well-being, taking the time, sharing, simplicity, conviviality are the keywords of the clients on which the design idea of IntegrateCollective was based. , which has given life to a single space in which nature and architecture interpenetrate seamlessly and where the strongly characterizing element of the large corner window is the focal point of this continuum between in and out. To strengthen the bond with the surrounding nature, the project uses natural materials and high-tech solutions, for a house with a low environmental impact.
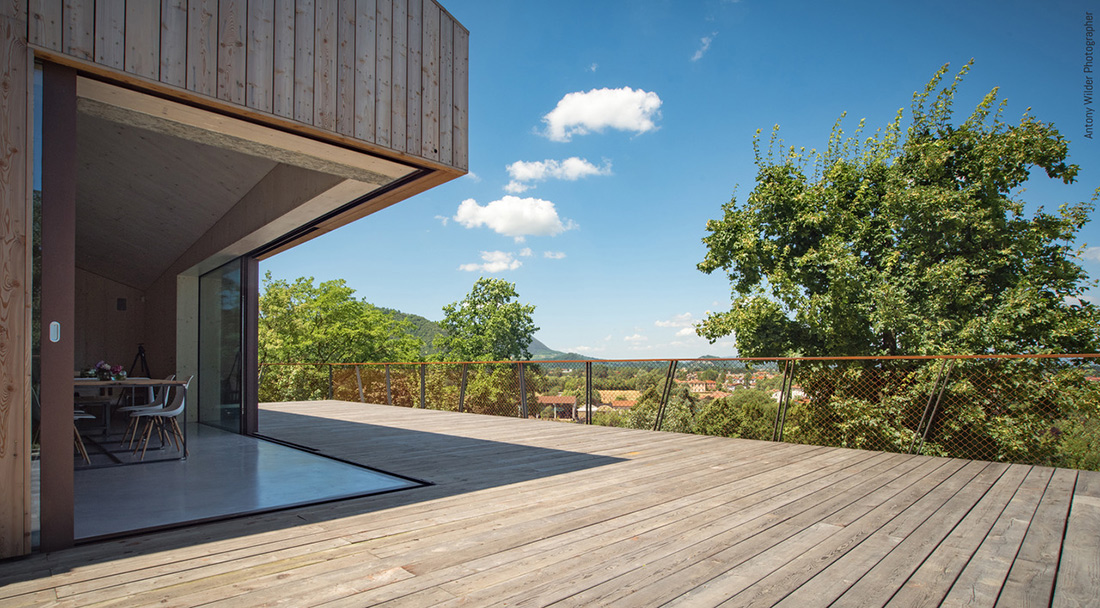
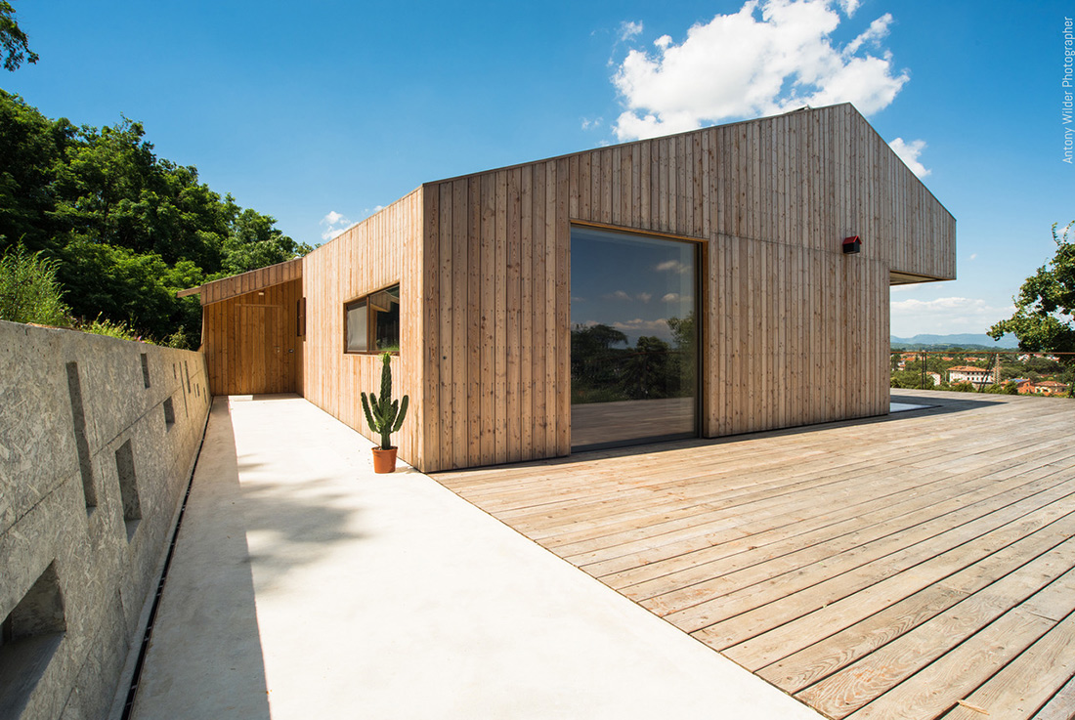
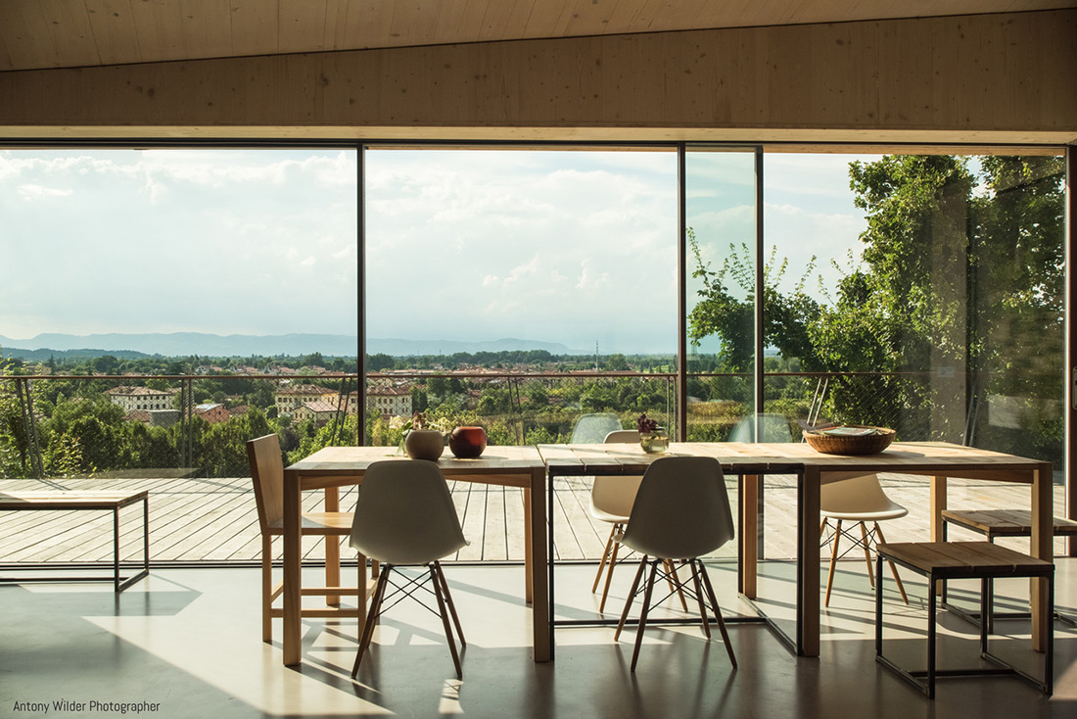
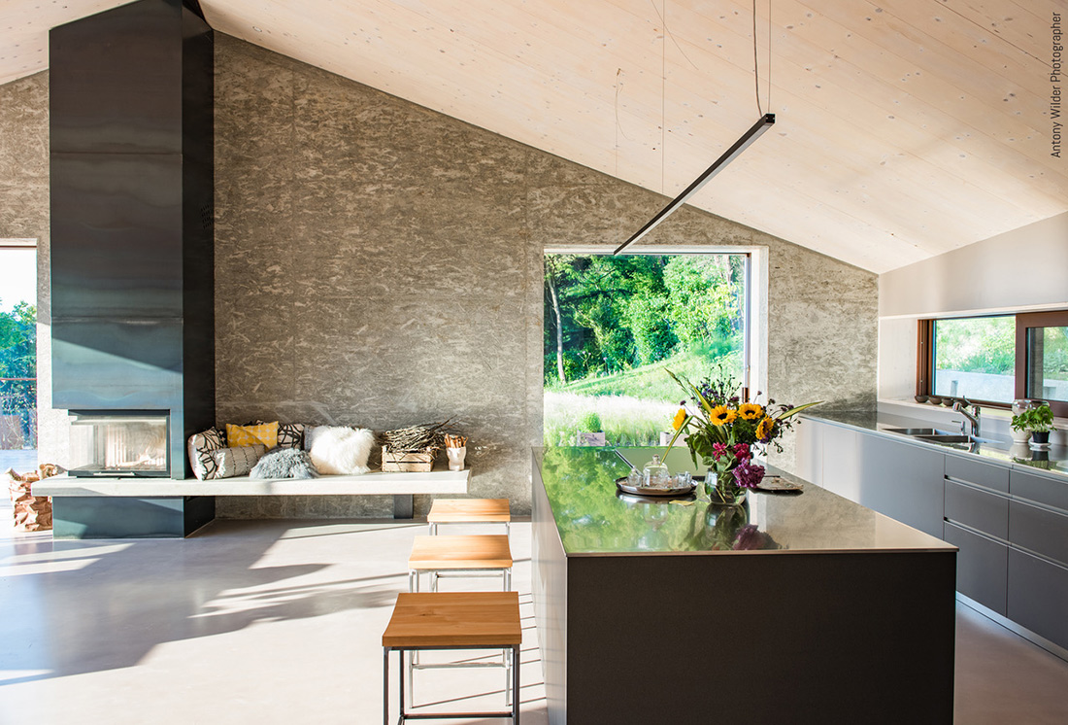
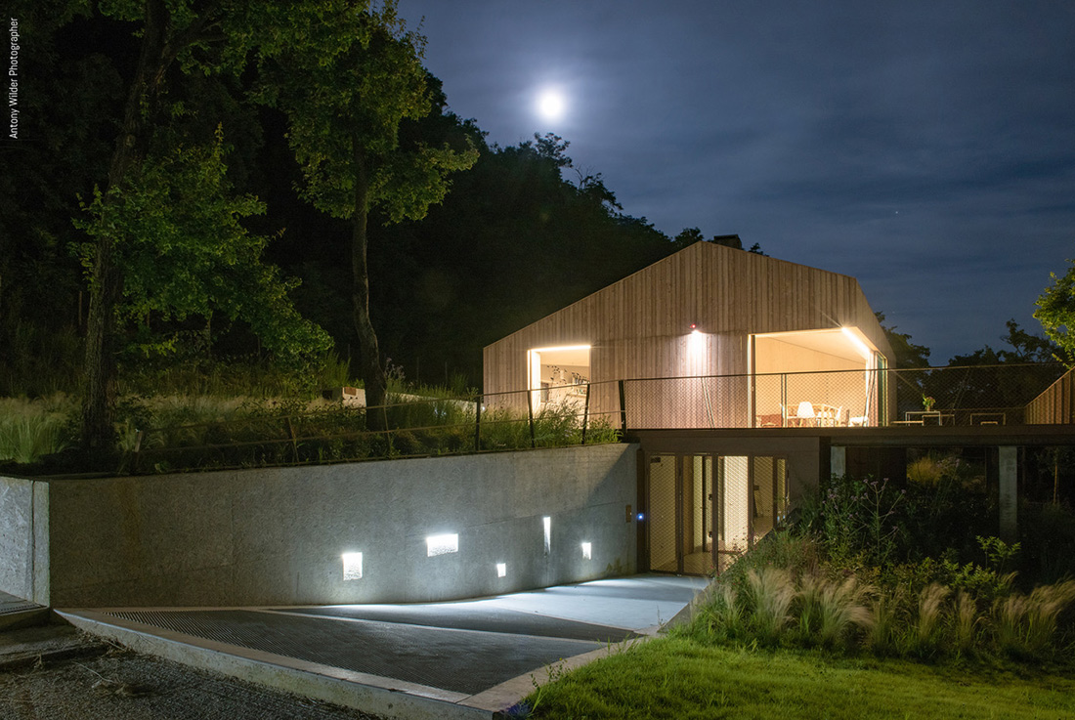
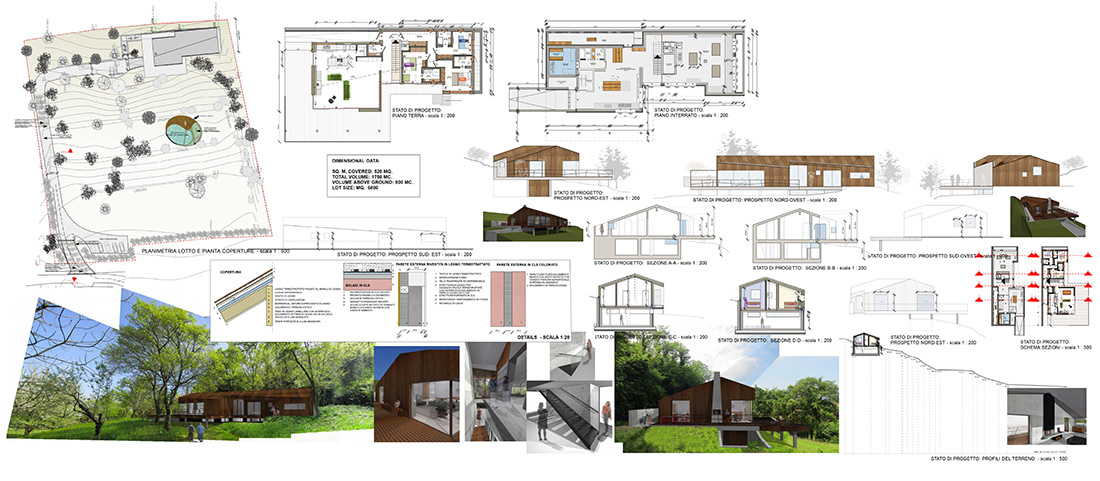

Credits
Architecture
Integratecollective; Sergio Corazza & Valentina Lazzaro
Naming & Logo design
Francesca Forte
Main contractor for wood construction
Barbato falegnameria F & G Barbato & C. snc
Client
La Mugletta
Year of completion
2016
Location
Teolo, Padova, Italy
Total area
650 m2
Photos
Antony Wilder, London
Project Partners
Pasquato serramenti Padova, Falegnameria F & G Barbato & C. snc, PaoloDonadello, Vicenza, Officina Mugletta –Teolo (PD), Giorato snc, Gart – Art & Design Group



