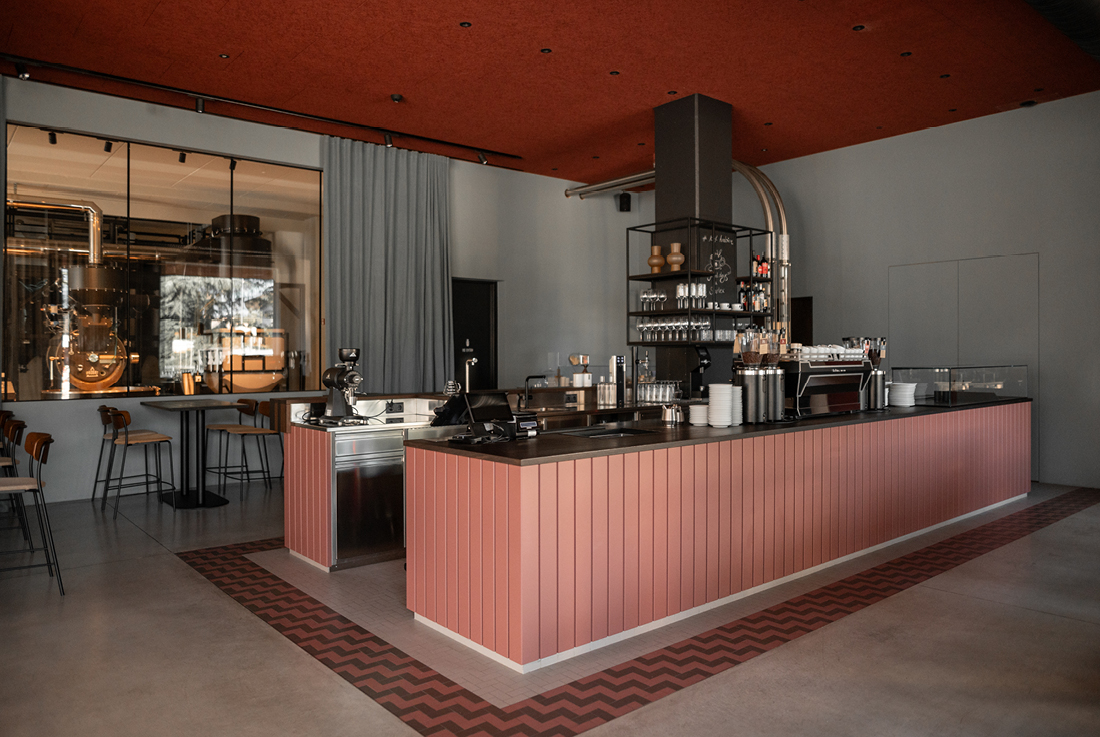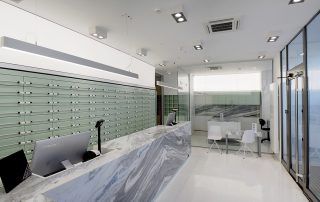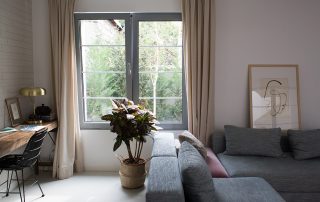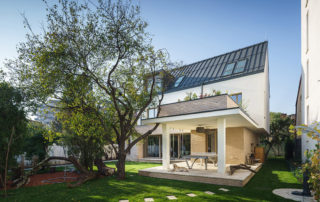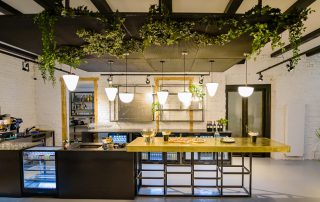The spirit and history of the Kuntrawant coffee brand, its artisanal production, and the diversity of its coffee bean origins serve as the common thread throughout the interior. The industrial character of the existing building was preserved while simultaneously creating a warm and inviting atmosphere in the café and store area.
Floor-to-ceiling windows, along with a seamless floor and ceiling design, establish a continuous spatial connection between the interior and exterior. The centerpiece is the bar counter, featuring various coffee machines and grinders, accentuated by a change in flooring material. The seating in the front area fosters a quieter, more intimate ambiance.
Through the large windows, guests can observe the coffee roasting process, while open shelving units not only display products but also allow a visual connection between the inside and outside. The spirit and personality of the brand are reflected in the carefully selected materials – natural fabrics such as linen weave and smoked oak – as well as in thoughtful details like the leather straps securing the back cushions of the benches and the curated color palette.
Located near a busy traffic junction, the building serves as an ideal meeting point.
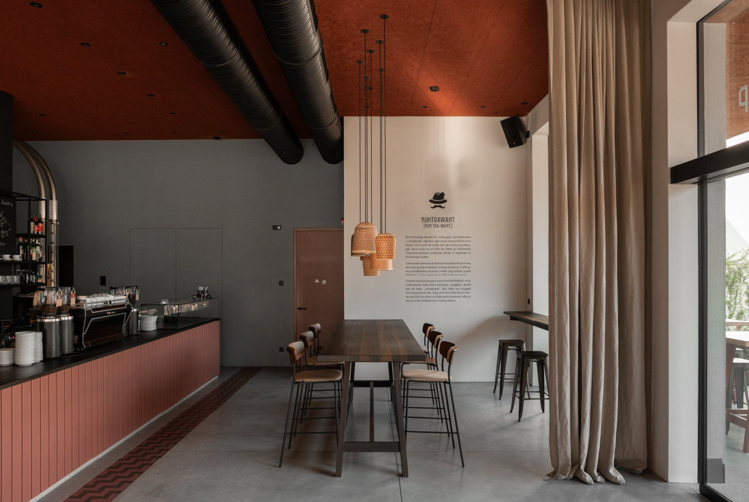
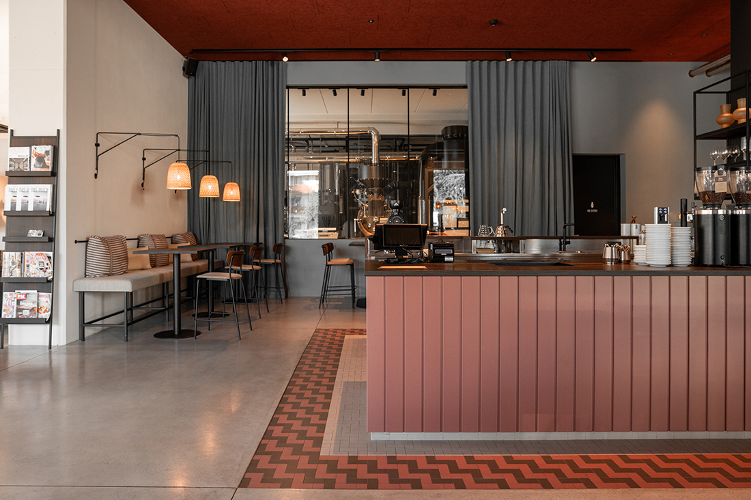
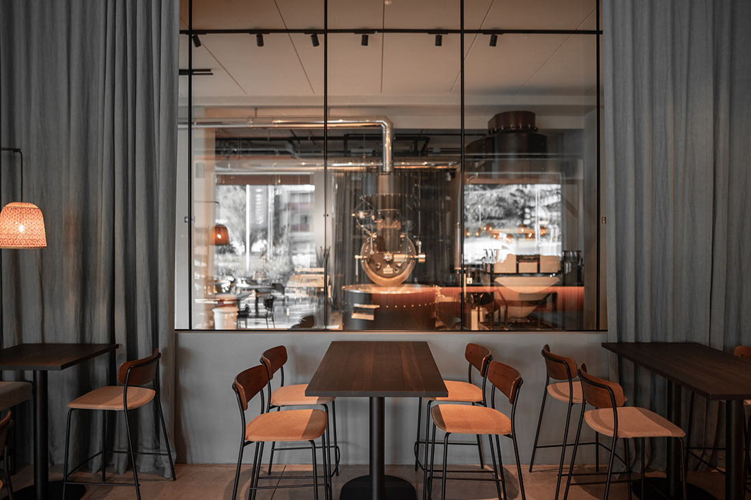
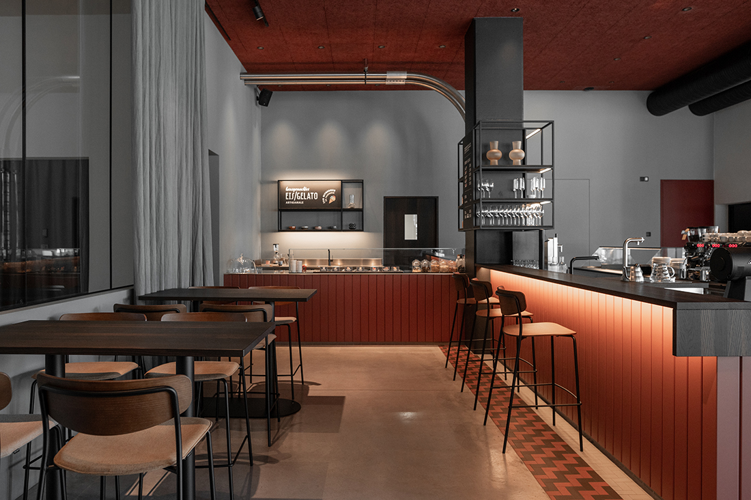
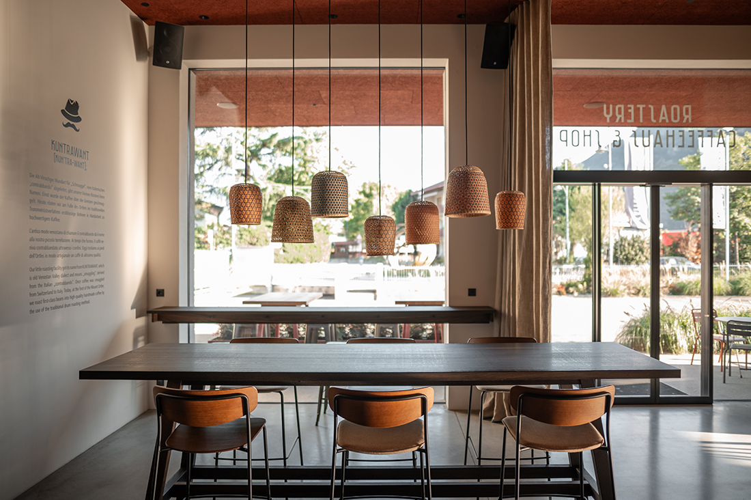
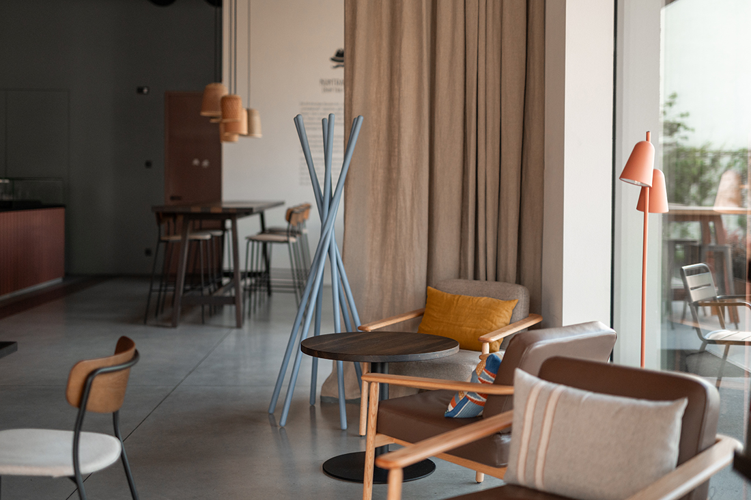
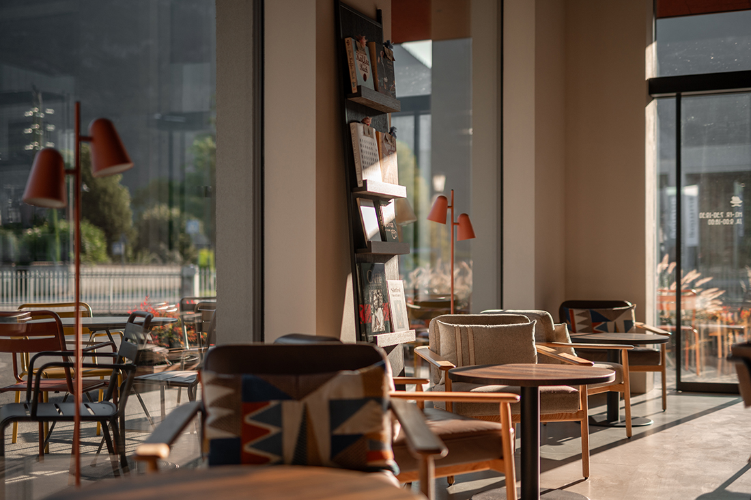
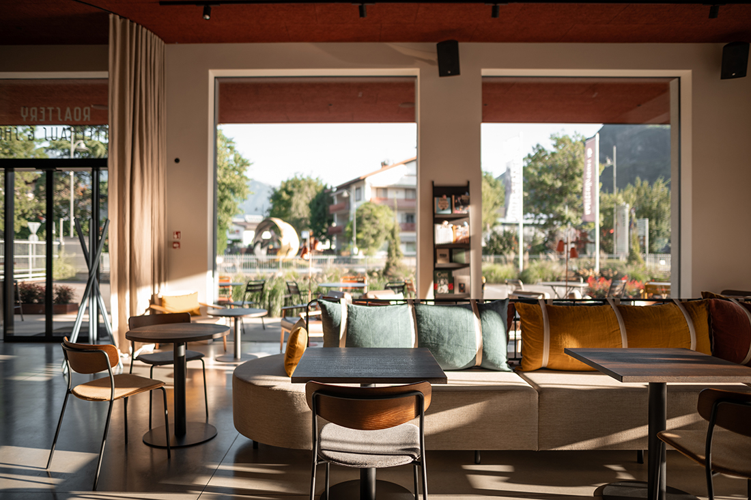
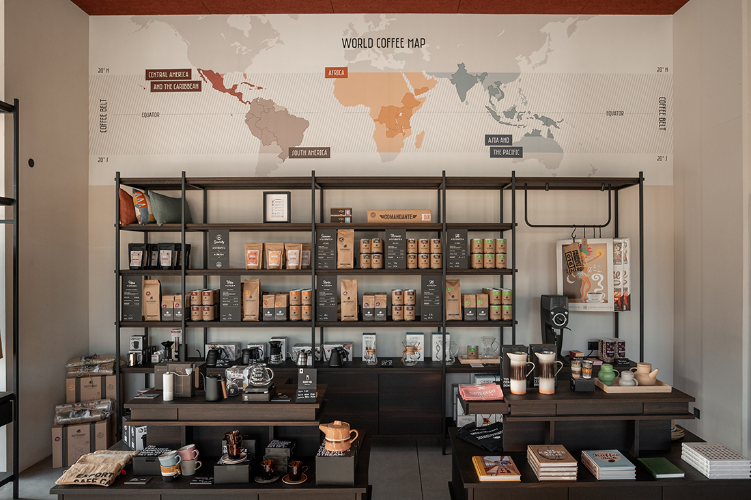
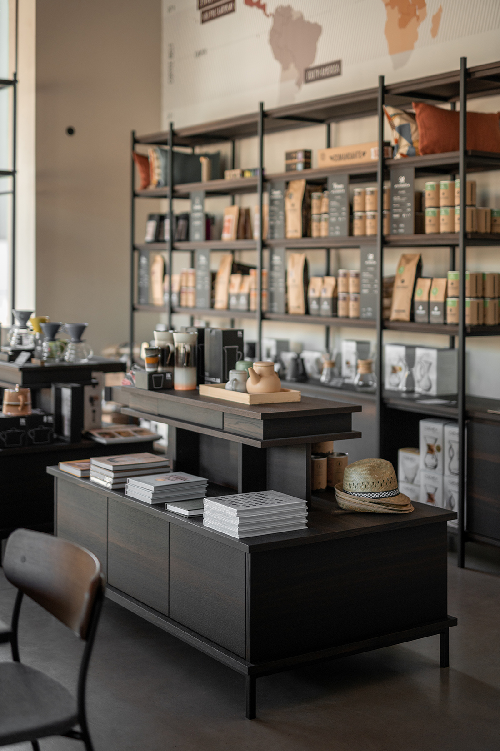
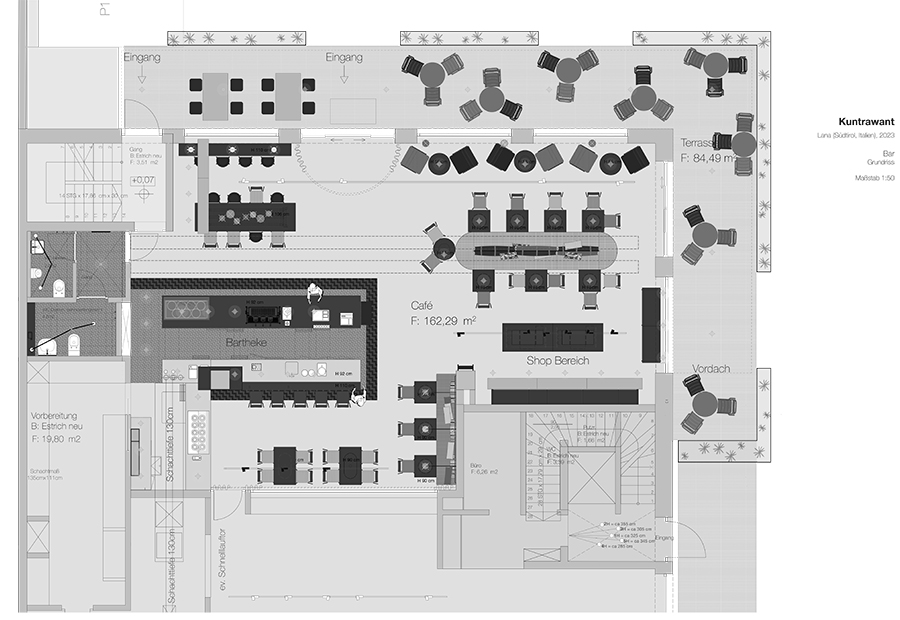

Credits
Interior
Biquadra; Christina Biasi-von Berg, Barbara Tröbinger
Client
Kaffeerösterei Kuntrawant
Year of completion
2023
Location
Lana, Italy
Total area
550 m2
Photos
Patrick Schwienbacher


