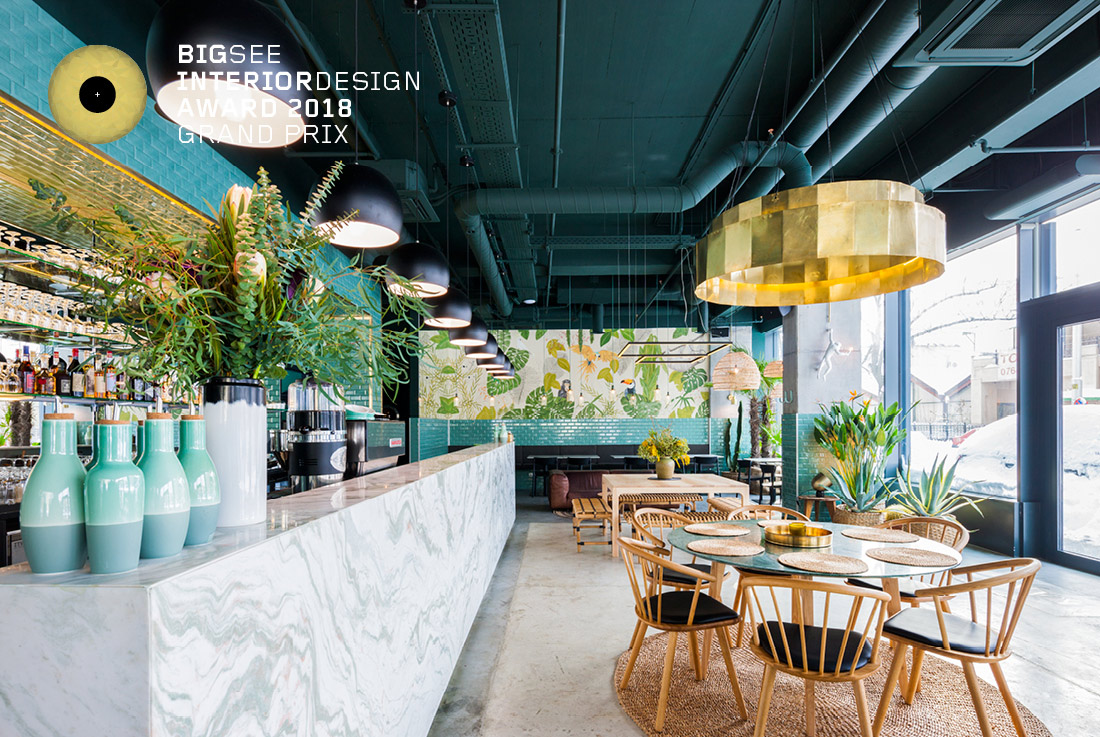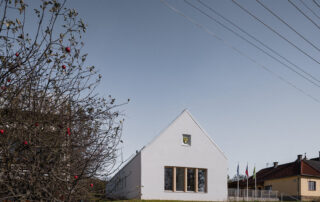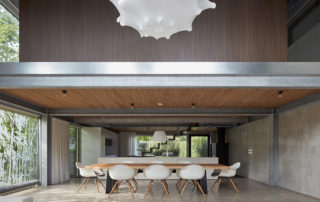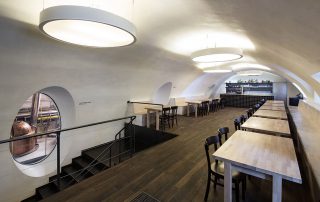Located in an upcoming neighbourhood of the city, the restaurant aims to be a landmark for the regeneration of the old distressed urban tissue. Its approach is simple and clear, using natural materials and mixing them with the abundant greenery. Both architect and client agreed upon using design as a tool for reaching a particular atmosphere rather than aiming to enhance a certain type of image.
The materials used are raw, direct and uncomplicated. Concrete on the floor and the pillars, glazed ceramic tiles for the coloured background layer, mirror on the walls and brass details all make up a perfect background for the marble and wooden furniture. All the different areas are the direct result of the functional scheme, a delicate balance between the higher, stricter perimeter sitting area and the middle, softer, more organic, fluid occupancy.
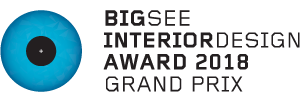
Category: Hospitality
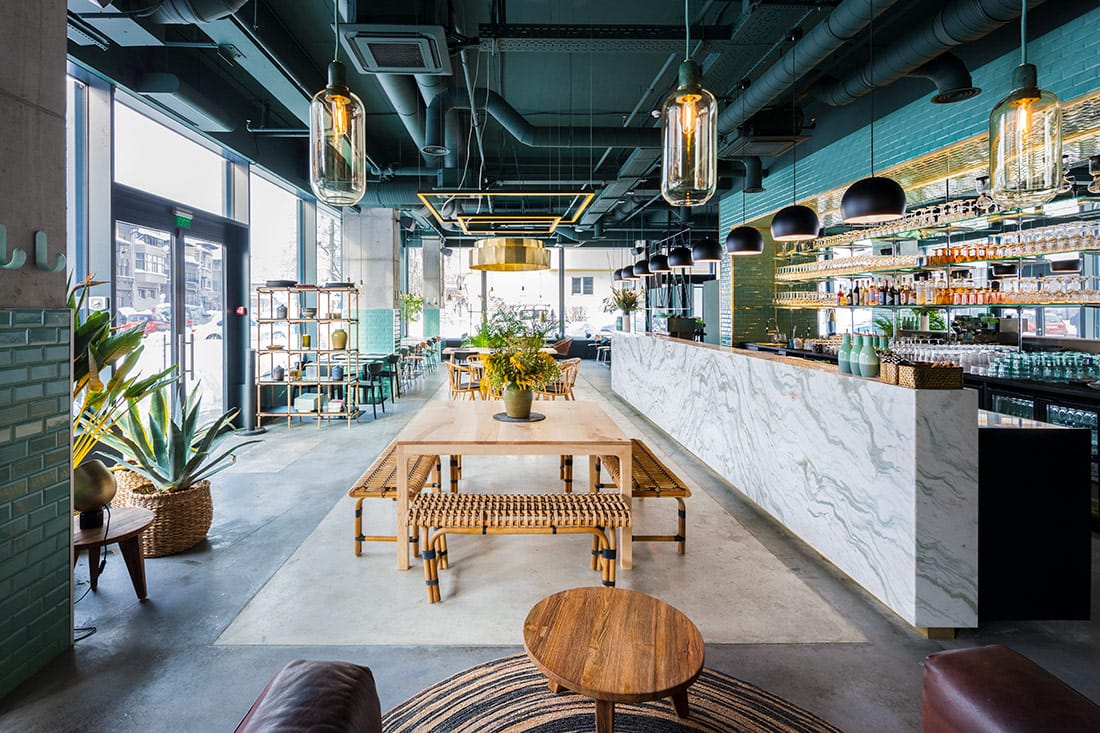
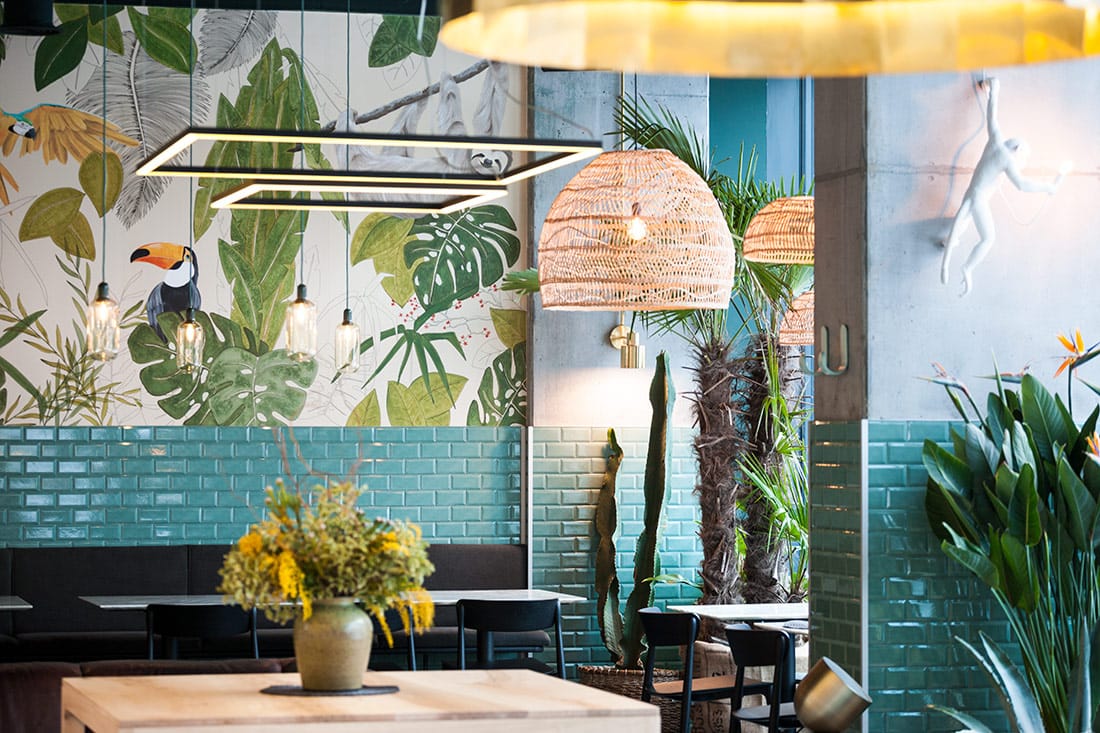
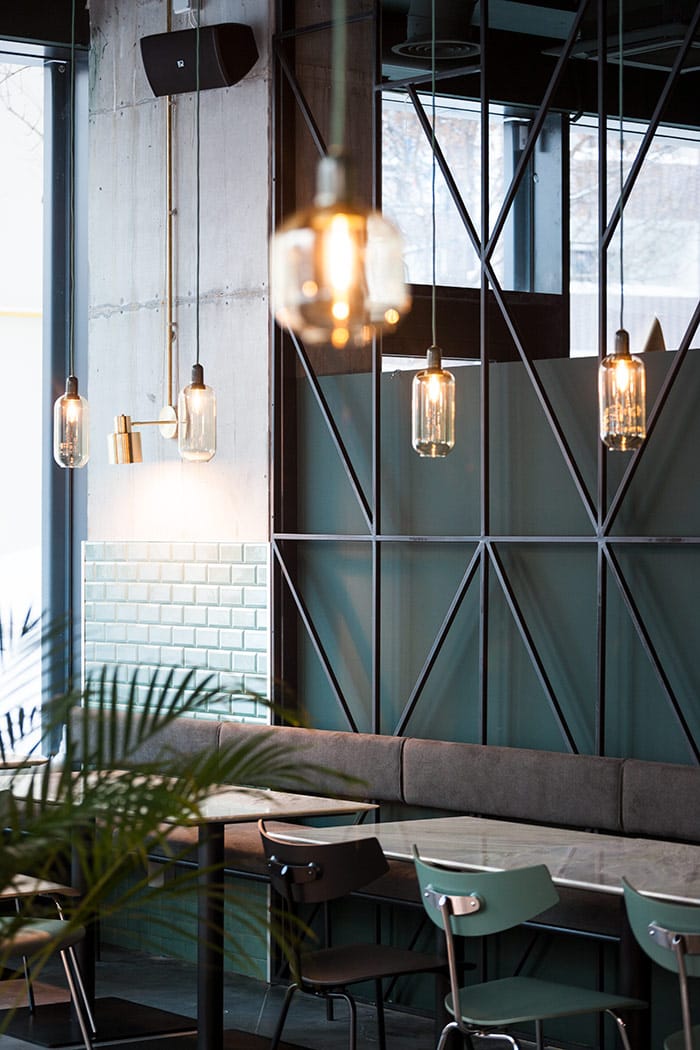
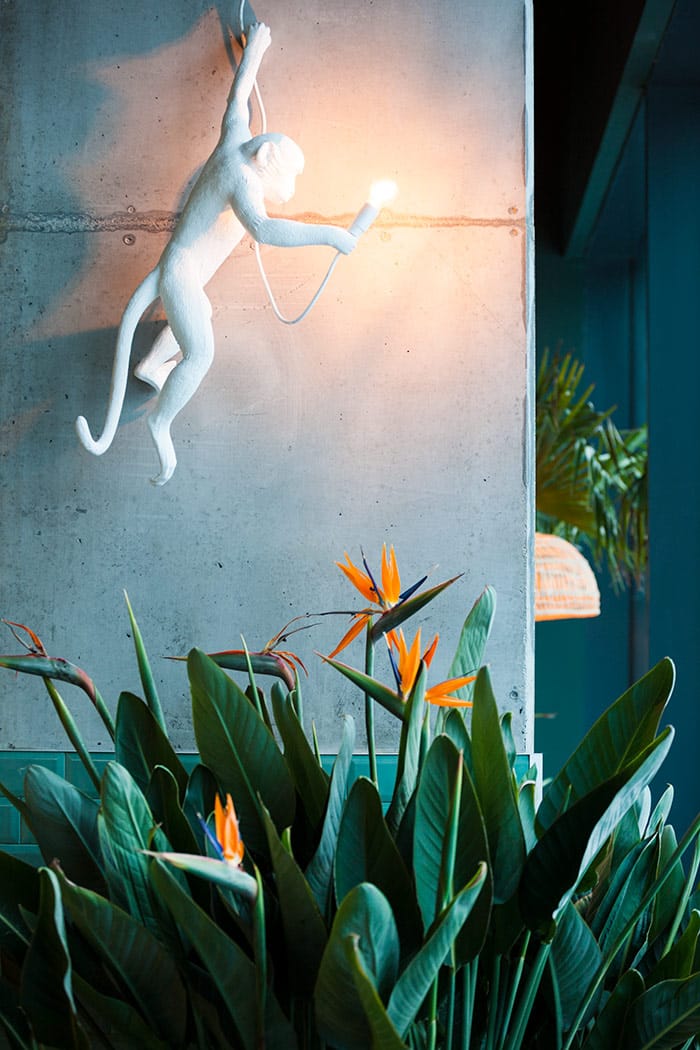
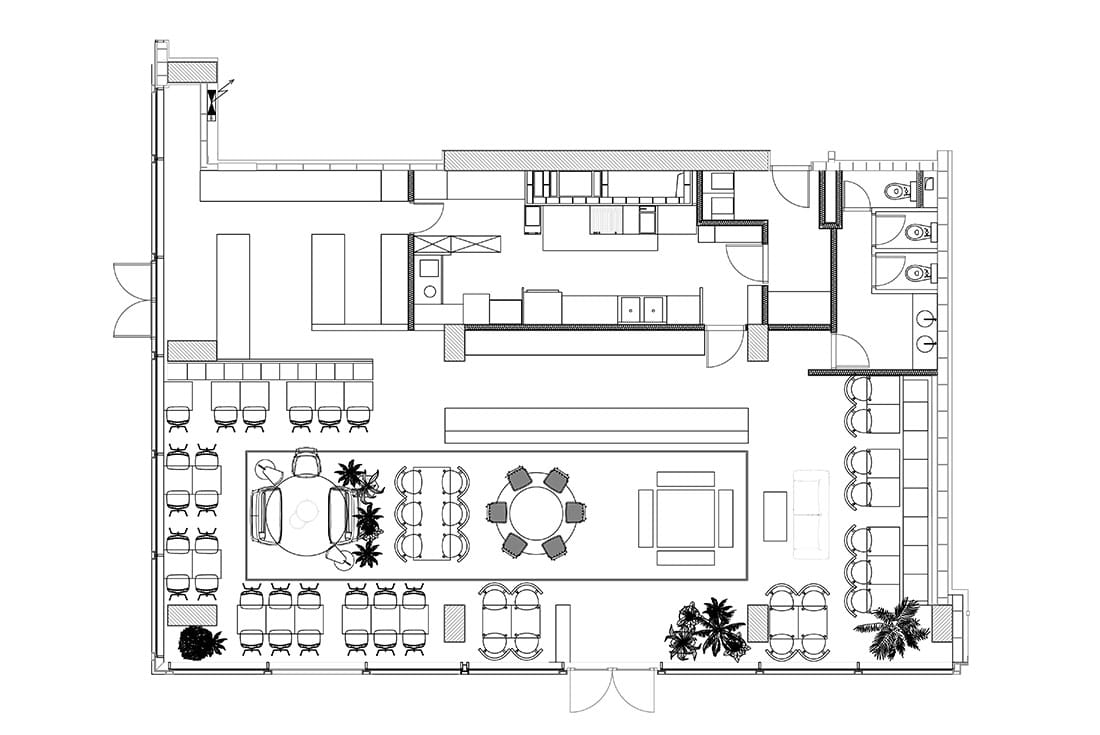

Credits
Interior
Bogdan Ciocodeică
Client
private
Year of completion
2017
Location
Bucharest, Romania
Surface
180 m2
Photos
Andrei Mărgulescu
Check out the BIG SEE event here: Interiors 180° / Big See Awards / Month of Design 2018
Project Partners
OK Atelier s.r.o., MALANG s.r.o.


