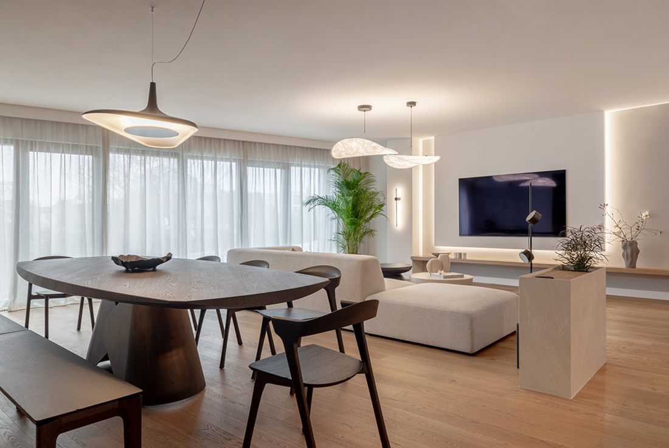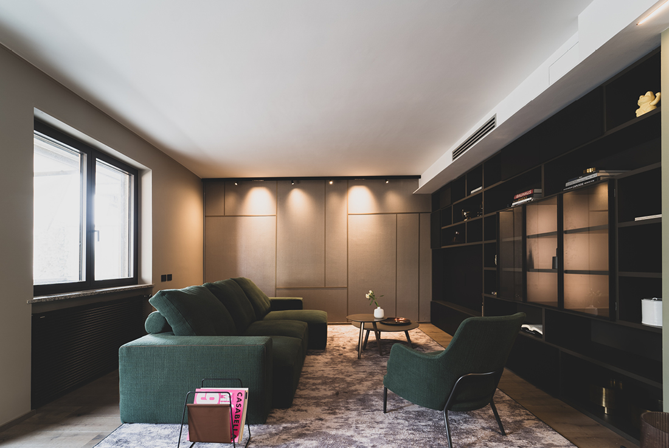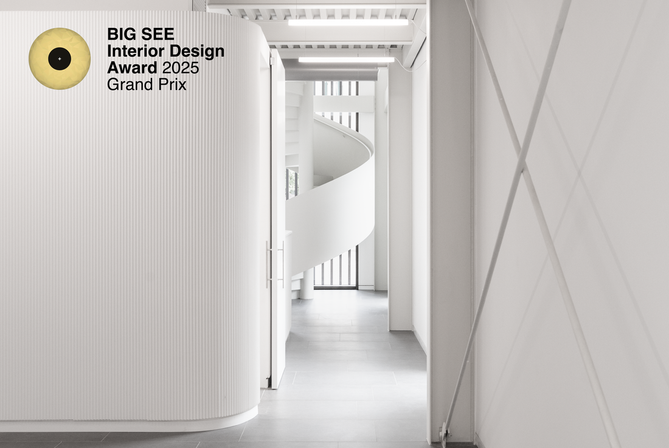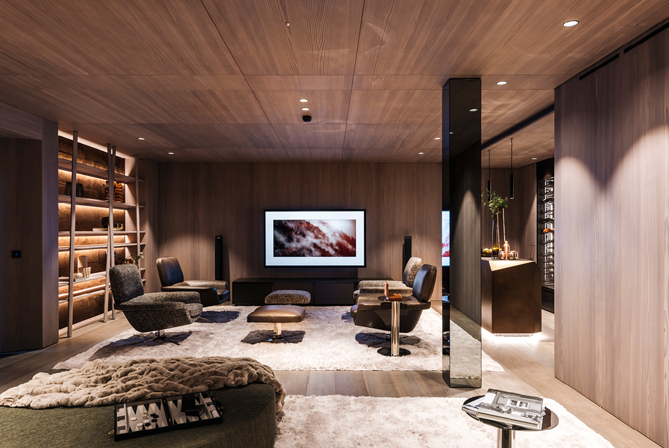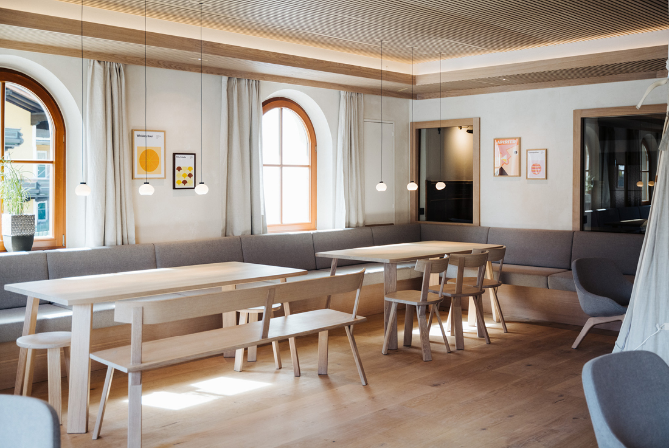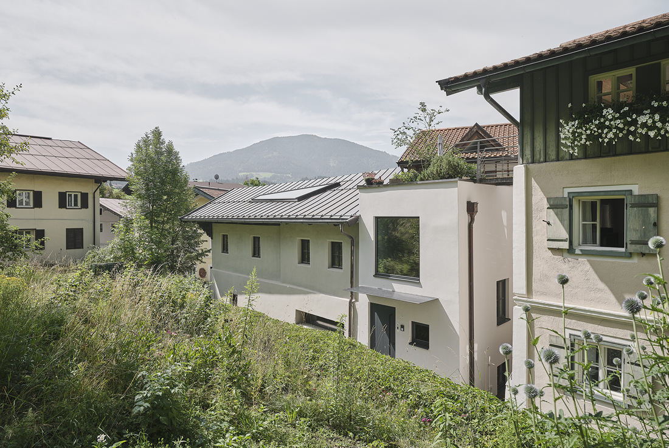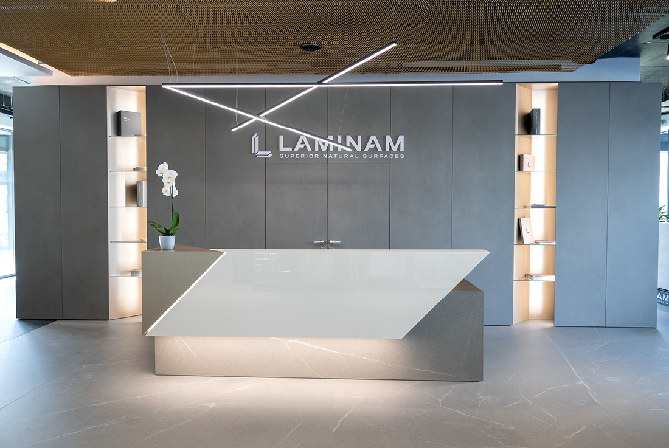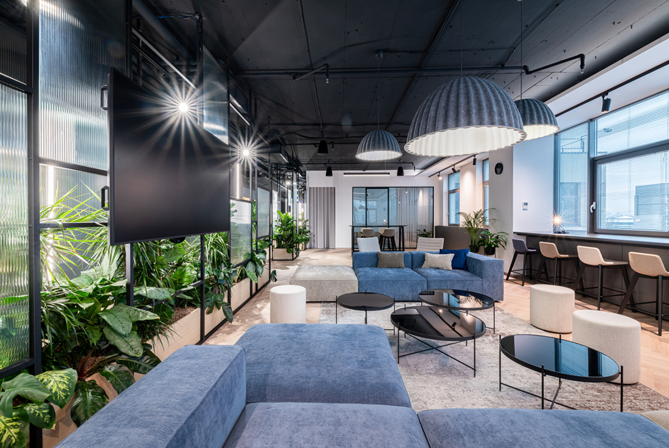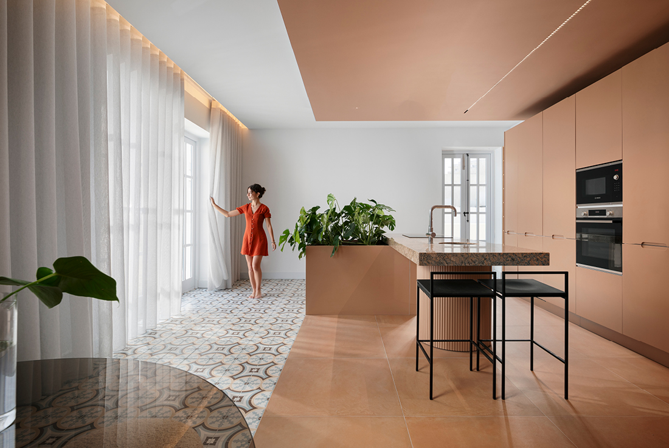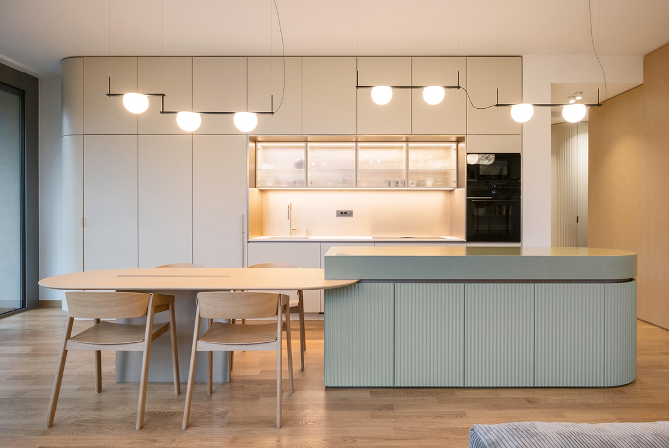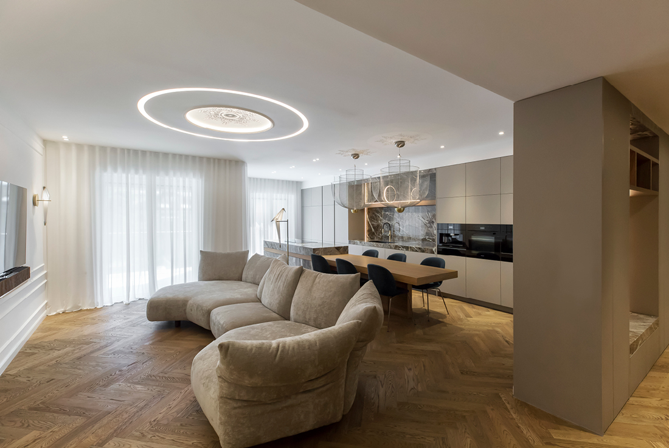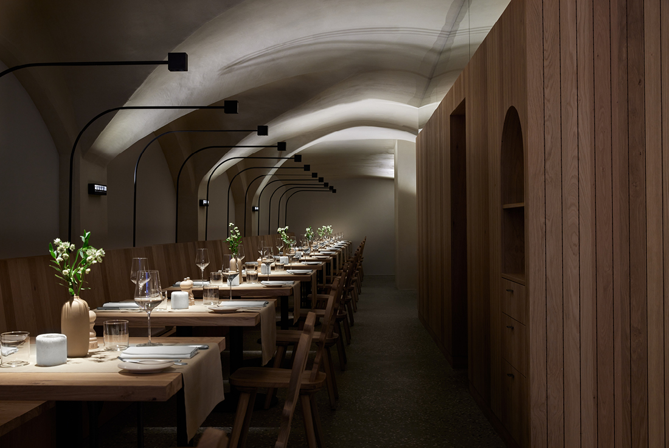INTERIORS
Nomad Apartment
This design concept emphasizes the use of natural materials, particularly wood, to create a warm and tranquil atmosphere. The neutral color palette features earthy tones with subtle contrasts. Japanese and Scandinavian influences blend seamlessly in a contemporary style. Organic, irregular shapes soften the space’s straight lines and industrial elements. The open-plan layout, achieved by removing a partition between two rooms, allows for a 9-meter glass wall that floods the
CASA OL
Architect Biondo undertook the renovation of a two-level penthouse with terraces, spanning approximately 200 square meters in Novara. The existing layout did not align with the owners’ preferences, prompting a complete transformation of the space. The architect first stripped the apartment of all unnecessary elements, revealing its structural essence. This allowed for reimagining the layout, modifying internal divisions, and creating a harmonious, cohesive environment. The renovation was comprehensive, encompassing
Pisoni Dental Clinic
The interior design project celebrates spatiality and light. Upon entry, visitors are greeted by a full-height hall featuring a generous glass façade that floods the space with natural light, creating a seamless connection with the outdoors. In this expansive area, a spiral staircase emerges, its sinuous form serving as a striking sculptural element. Illuminated by a cold cathode lamp, the staircase highlights its curvilinear elegance, functioning not only as
Le Chalet
Nestled amidst the spectacular mountain scenery of Lech - one of Austria’s most exclusive ski resorts - this luxurious chalet stands as a true masterpiece. The interior design challenge was to create a modern, spacious atmosphere that also exudes warmth and elegance through the use of authentic materials. By combining highly textured elements such as brushed fir wood, natural stone, and premium textiles with contemporary architecture, a captivating balance
POST, Family Resort – Bar/Lobby
The project aimed to give the house a fresh expression while incorporating recurring architectural elements, such as the arch. A key principle of the design was responsible interior planning, with a focus on preserving and reusing intact materials. The durable terracotta floor and fireplace were retained and complemented by white-oiled oak, Adnet marble, and sheep’s wool. The result is a harmonious blend of calm, natural tones and a classic,
Buchmayr
Buchmayr Renovation / Conversion – Hopfgarten im Brixental, Meierhofgasse 1 Through renovation and extension, additional living space has been created for a young family, forming a cohesive residential unit across three floors within a diverse and historic ensemble. Thermally and ecologically balanced, this project elegantly completes a series of listed historic buildings in the SOG Zone of Hopfgarten. Various construction phases, dating back to the 15th century and reflecting
Laminam Bulgaria showroom
Concept: The showroom was designed with a focus on minimalism, elegance, and functionality. The goal was to create a space that not only showcases the products but also inspires both customers and professionals. Through a careful selection of materials, textures, and colors, the interior reflects the sophistication of the brand. Design Solutions: Visitors are welcomed by clean lines, modern lighting fixtures, and accents of porcelain stoneware, with every detail
ZONE Offices
ZONE Offices, located in Bratislava’s vibrant business district, redefine modern workspace design by fostering productivity, creativity, and well-being. Conceived as dynamic ecosystems, these co-working spaces engage users through technology, biophilic design, and purposeful layouts. A virtual reception and mobile app enhance user interaction, while subtle light thresholds and interactive signage ensure seamless navigation. At the heart of the interior, a central vertical garden merges aesthetics with functionality, improving air
Monstera
Studio NiCHE. presents an innovative interior architecture project that redefines conventional living layouts. Inspired by modern lifestyles, the design transforms a short-term holiday rental into a dynamic, experiential space. A biophilic design approach integrates nature with a central space defined by vibrant earthy orange color blocking. The layout emphasizes seamless transitions between indoor and outdoor areas, strengthening the connection with nature. The kitchen, acting as a sculptural centerpiece, blends
ELLIPSE Apartment
The Ellipse Apartment mirrors the building’s elliptical architecture, seamlessly incorporating curved lines into the interior. Designed by Leppa Studio for a young family, the project prioritizes functionality, fluidity, and timeless aesthetics. The layout was optimized to enhance spatial flow, with custom-built furniture in natural tones creating a sense of continuity. A mint green kitchen island, inspired by the building’s façade, serves as a striking focal point, while a ribbed
Timeless Glow
Timeless Glow is a seamless blend of classic sophistication and contemporary refinement. This interior balances rich textures, luxurious materials, and meticulous detailing to create a space that radiates warmth and prestige. The interplay of natural stone, warm wood, and soft textiles adds depth and character, while custom lighting elements cast an ethereal glow, accentuating intricate ceiling moldings and architectural features. Striking the perfect harmony between modern minimalism and timeless
fink restaurant & suites
The challenge was to merge contemporary construction techniques with the monastic concept, all while preserving the original character of the old townhouse. The renovation was carried out exclusively with natural materials, and the daily operations of the restaurant and rental suites adhere to eco-friendly principles. The historic stone walls and vaulted ceilings have been meticulously restored to their monastic grandeur. The interior design embraces tasteful restraint, using carefully selected


