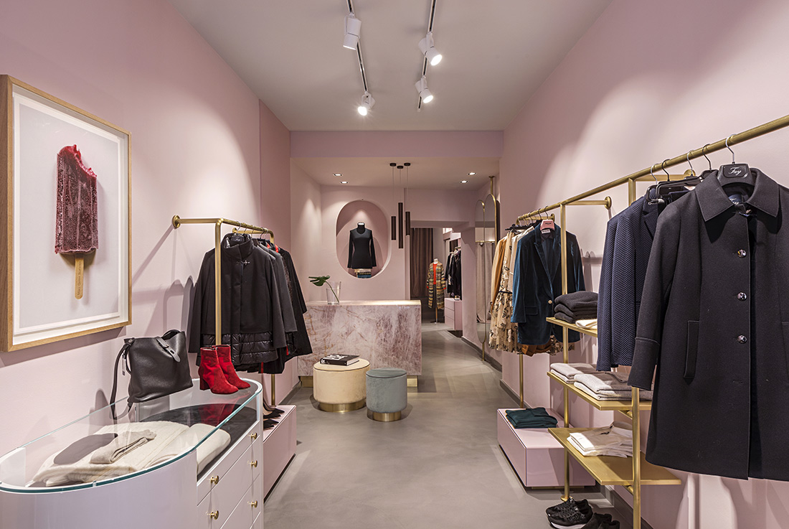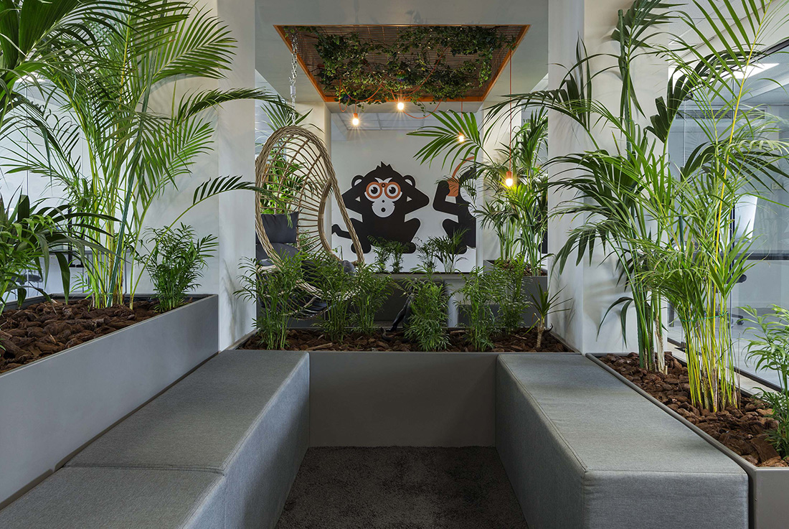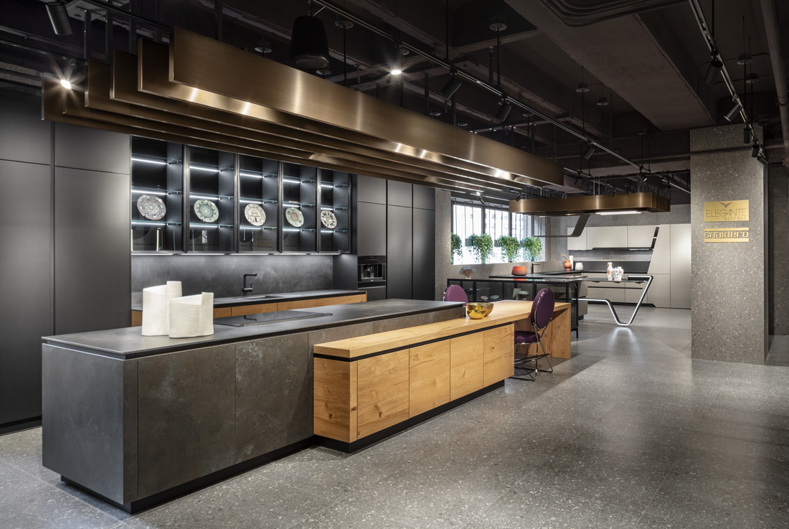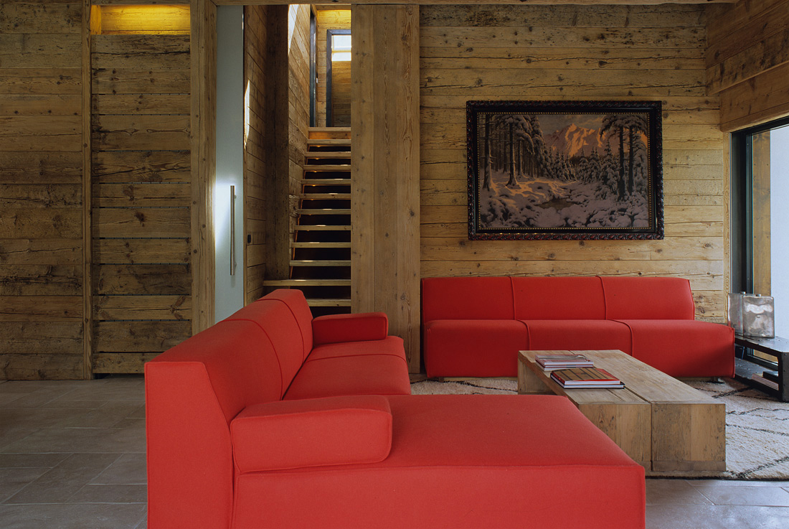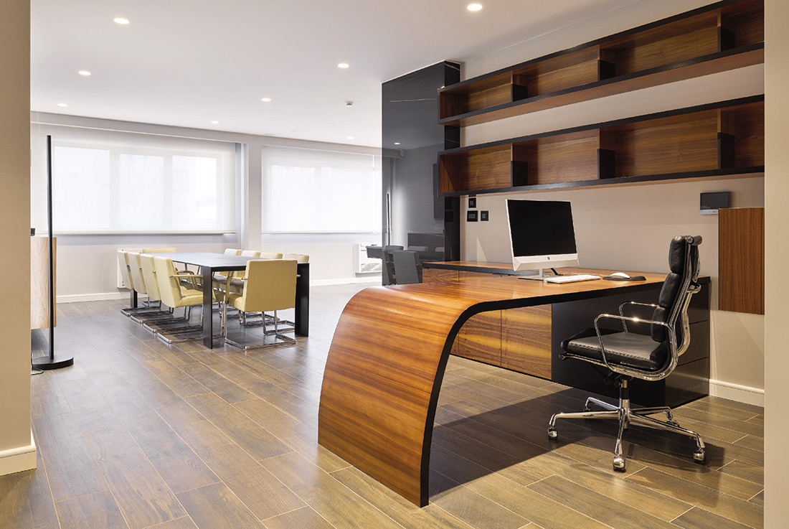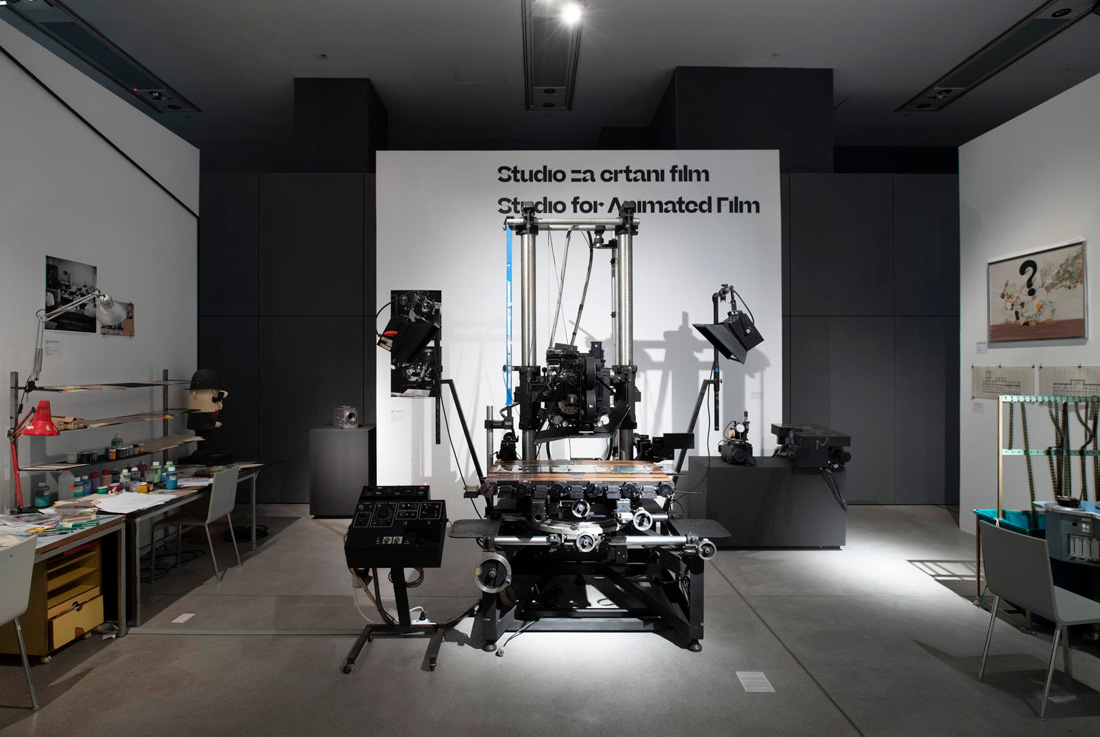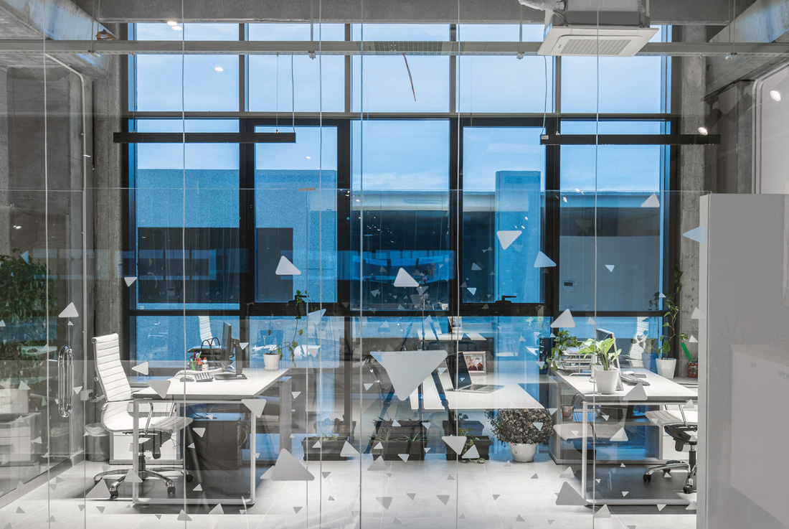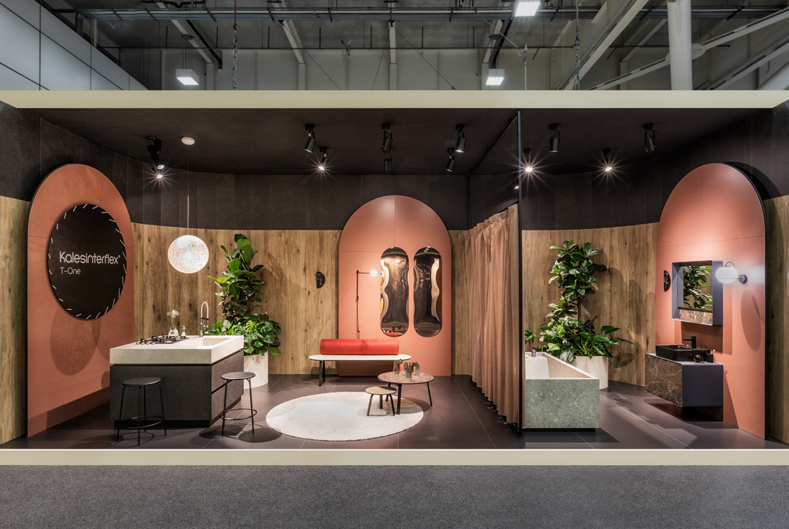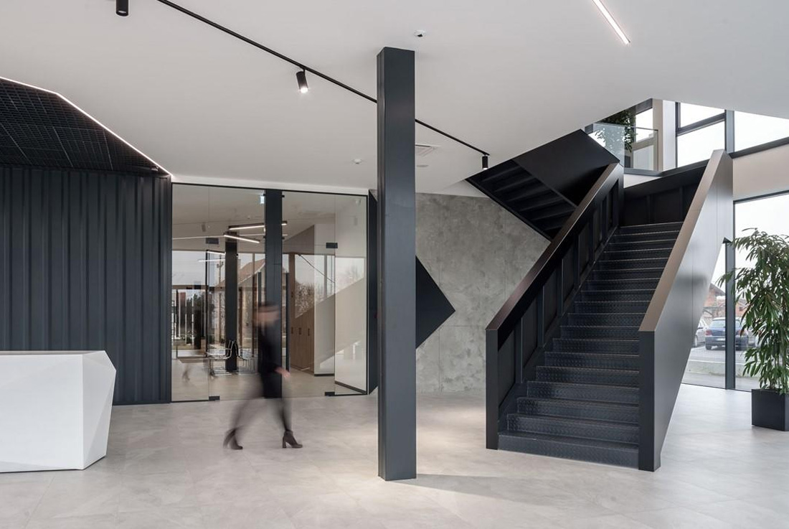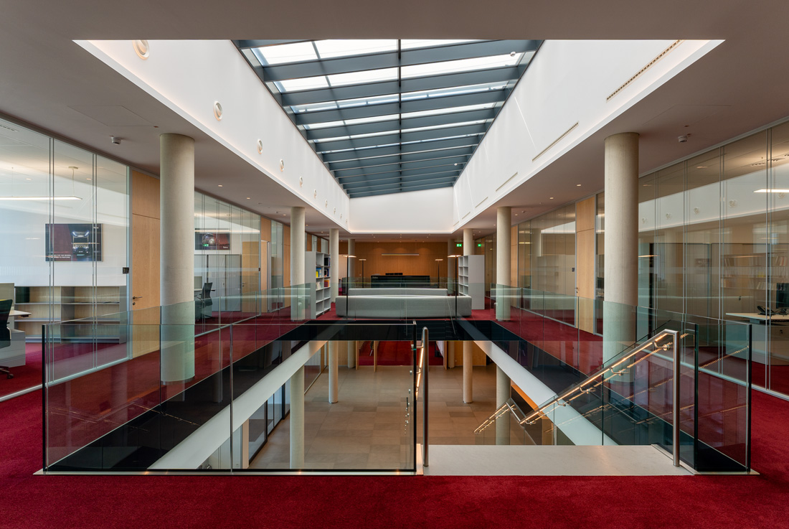INTERIORS
Merci, Sarnico
A Boutique designed for women, for the sale of clothing and accessories. The project was born from the idea of characterizing a “narrow and long” building in the historic center of Sarnico using the Millennial Pink color in its various forms as a subtrack. Glossy lacquers, velvets and strictly pastel-colored marbles, are accompanied by etched brass and mirrors, in a continuity of rounded sinuosity. A pink quartzite monolith acts
4 Wise Monkeys Offices, Athens
4WISE MONKEYS advertising agency’s new offices are located in an office building in Athens. Our priority was to design a space that reflects the agency’s identity and also create different enclosed offices to avoid noise pollution.The space consists of two parallel office zones and a common zone (meeting room, kitchen) that enclose a central garden. This enclosed garden was the main design concept. We wanted to create a garden/jungle that
Snaidero USA Nyc Flagship Store
Located in the heart of Manhattan, New York, Snaidero USA flagship store presents the home in a completely renovated space. A central element of the project is the interpretation of the rooms as spaces to live in. An exhibition that narrates a deep bond with Italy through different sets with perfect consistency of colors and fine finishes of the materials. It is a timeless architecture that appears at the
Attic in Cortina d’Ampezzo
Located in Cortina d'Ampezzo, at the top floor of a featureless building of the sixties, this apartment gained broadness and a strong adequate characterization of the location, thanks to the restoration that has created comfortable living spaces also in the attic. A large cut in the roof allowed a wonderful view over the Tofane mountains while wooden parts of an old demolished South Tyrolean farm were recovered and used
Meray Nut Store, Gaziantep
Brief of the project has been to design the retail space of ‘Meray Kuruyemiş’ which produces nuts, dried fruits and traditional gastronomic products in Gaziantep, in southeastern Turkey. Besides serving the fundamental needs of this ground floor retail store, the project also aims to contribute to the surroundings, by standing out as an architectural reference in the newly developed residential zone of the city. Located at the intersection of
Trianglo Lounge Bar, Prishtina
As part of our culture, once we find a new place of residence, we can easily spend different hours of the day for different occasions in the same place, especially when the work is added to the work of different Artists, who give local value. The challenge of this project, in addition to the many pillars in the bar, which I eliminate through interior design, was also to create a
TM / Office space with relax zone, Split
Interior design explores the concept of openness and coexistence of work and rest that create the dichotomy of a successful investor's day. The served part of the work and leisure space uses the existing free plan and is continuously tripartite transferred from the dining area through the leisure area to the meeting and work area. The service spaces are concentrated along two entrances on opposite sides located so as
From Imagination to Animation: Six Decades of Zagreb Film
By emphasizing basic visual elements and their transformation into the main visual and constructional conveyors of the message of the exhibition, a visual language was created that refers to the distinctive identity of Zagreb Film. By adding a third dimension to the flat shapes on the screens, a group of specific elements was formed to communicate abundant and diverse content of the exhibition. Oversized inventory pieces and old TV
Albpastrim Office, Tirana
Albpastrim, (Alb-Albania, pastrim-clean) is a company that offers different cleaning and maintaining services. The company's new headquarters offices are located in Tirana Industrial Park, a complex of 44 warehouse units made of prefabricated concrete, 15% of which are used as office space and the rest as storage. The height of the warehouse unit is 7.60 m with an area of 750 m2. 25% of the space is divided in
Bespoke Romance, Bologna
Mastery, Design, Uniqueness, our practice has transformed the three key concepts assigned by Kale Group - worldwide leading brand of ceramic materials - into a minimal geometric shape. The symbol of infinity is the design inspiration for this temporary showroom. Two merging circles representing perfection and durability create the rounded bold enclosure. Due to pure architectural shapes enhanced by a theatrical use of light, the entire showroom space is
Interfast Office, Belgrade
The Interfast office project is a conversion from a warehouse to functional office space for a company specialized in electrical installations. The goal was to retain spatial qualities of the building and the atmosphere of its structural materials, whilst incorporating a new scale and materialization, suitable for office typology. The interior embodies the synergy of a strict industrial aesthetic and a warm, dynamic, modern office design. Communication lines are accentuated
Interier poslovnega dela poslovno-proizvodnega objekta Medicop, Murska Sobota
The Medicop business and manufacturing building combines high-tech solutions and the thoughtful design of business premises within a single volume. It is placed in the landscape like a rationally designed cube. The facility is defined on three sides by smooth aluminium-coloured facade cladding and a functionally arranged composition of openings, and on the main entrance side of the office part by a glass facade that reflects the landscape and creates



