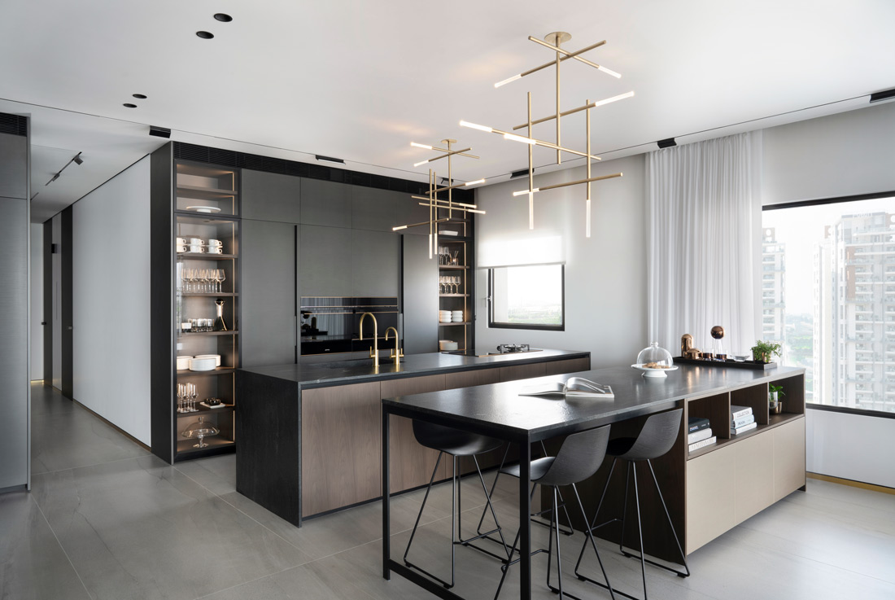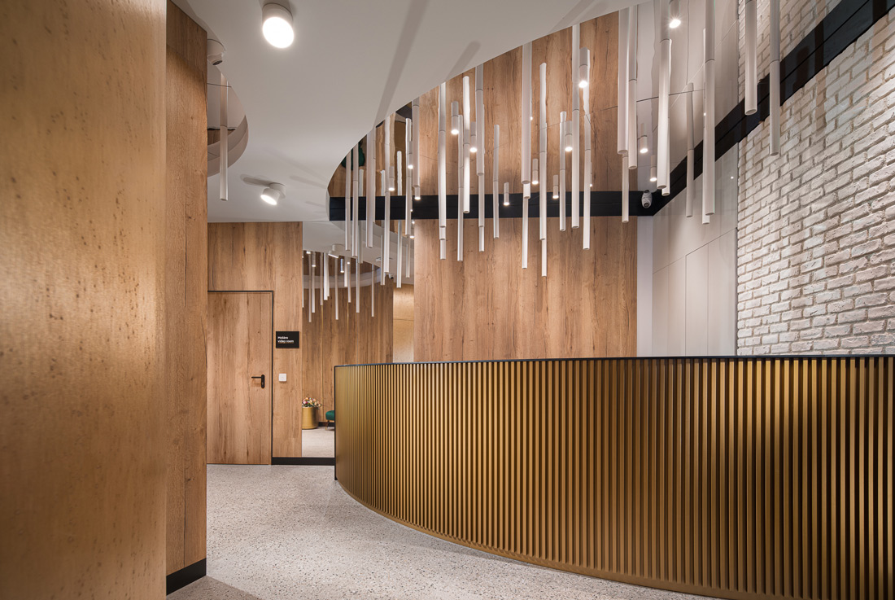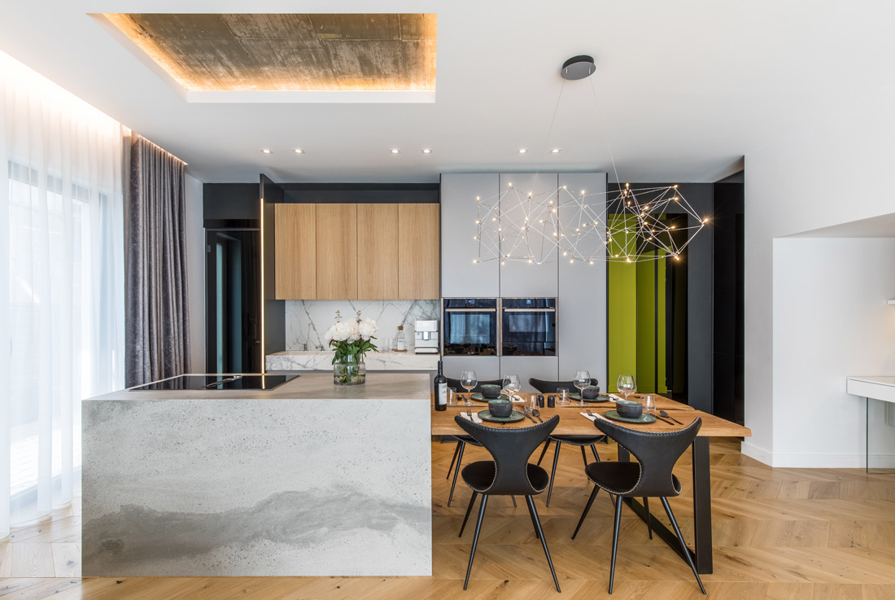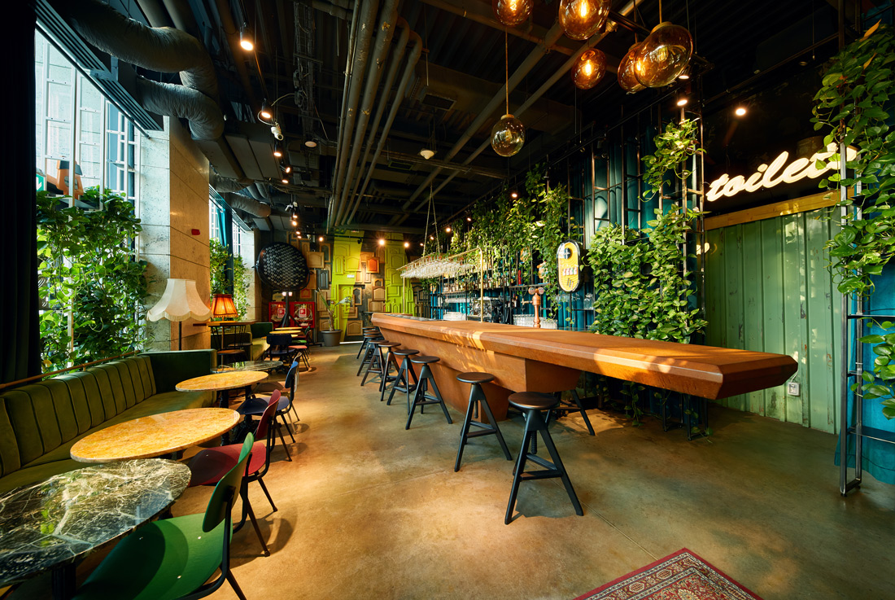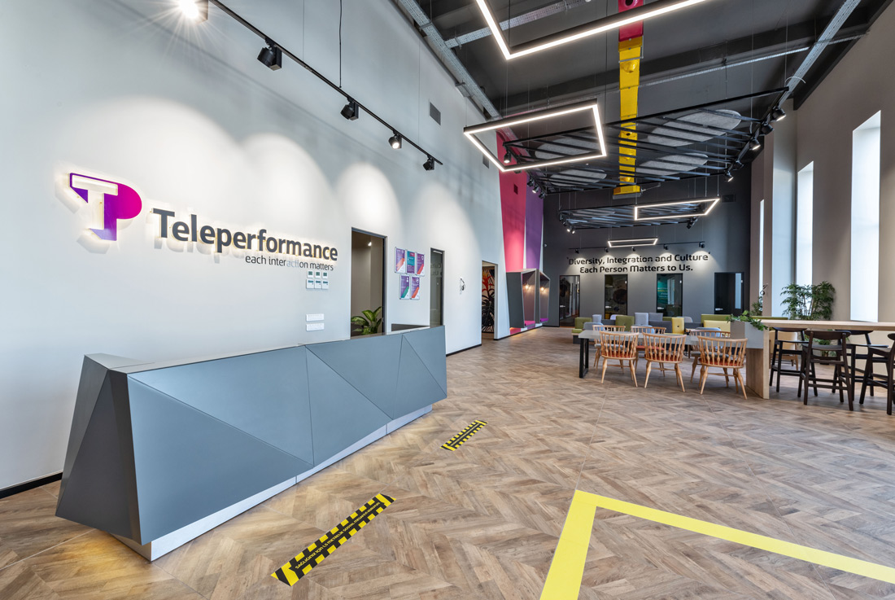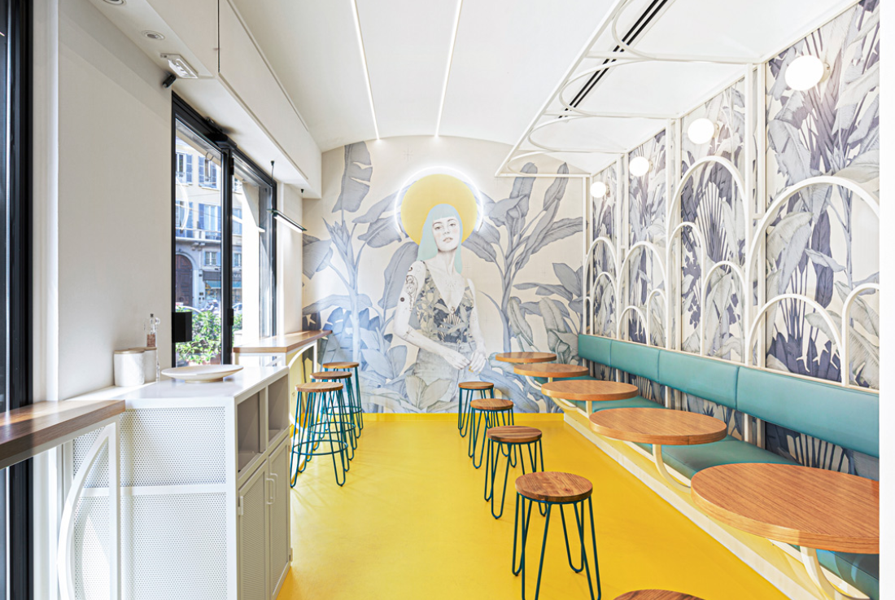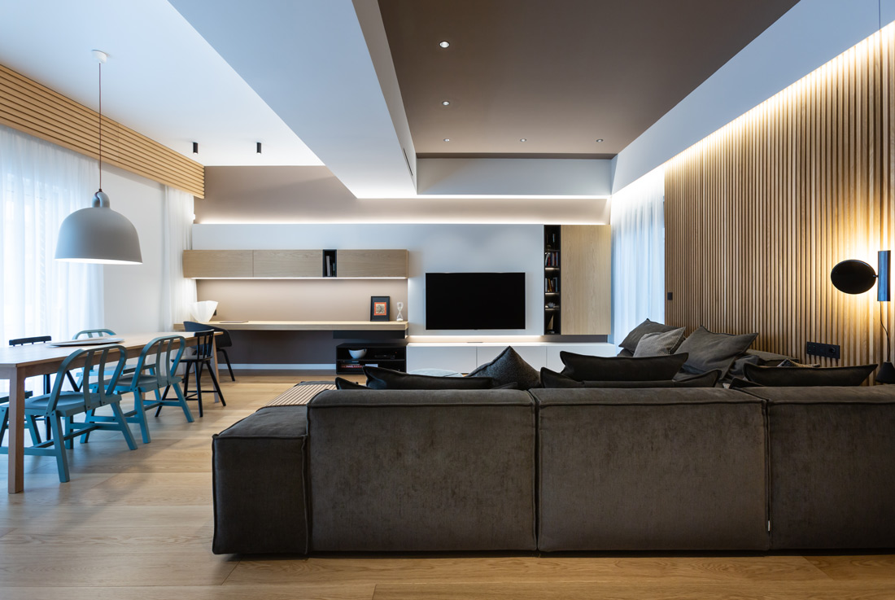INTERIORS
Aluminum company, showroom and offices in Athens
The project refers to the complete redesign of an Aluminum and Steel constructions company headquarters in Athens, Greece. The location of the project alongside busy Kifisia’s avenue, the revamped corporate identity and the complex functional needs of the company’s offices and showroom, were the key parameters that defined the architectural concept. In order to enhance the showroom’s visibility and projection of the facade along the busy street, the volume of
YSM House – Parallel Lines, Tel Aviv
This "Resort" penthouse was designed according to the concept of Total Design. The house functions as a single harmonious and synchronized unit. This starts at the program planning stage, while considering the space and its environmental context. Then the various systems are added, bringing all of these considerations together to create a tight design and planning, precisely tailored to the available proportions. The parallel lines created as part of
Ulus Residence, Istanbul
Located in the prestigious housing area of Istanbul, in Ulus, the villa is looking down the magnificent view of Bosporus. The Plan of the grand salon is very symmetrical, two columns dividing the whole space in the three main parts, and at the ends two narrow pocket spaces were created architecturally... Design of the house is aimed to be minimalistic in its approach with furnishing with the valuable furniture of
Entract 127, Sofia
The new glamorous coworking space has open doors in July 2021 in Sofia, Bulgaria with size of almost 2,200sq.m in the old office building of Slavyanska Beseda on G.S.Rakovski str. in the city center of Sofia. The offices are located on 6 floors in total. On the ground floor you will be welcomed by the office reception and media room. The first office floor is the co-working where you could
House D44, Sofia
Simplicity. White and wood. D44 is a three-story single-family house, newly built, located in a residential park in Sofia, Bulgaria. The design relies on simple shapes and contrast – both in material and in spatial composition. The functional zones are divided by definitive lines, yet the transition feels seamless from one space to another. The staircase unifies all stories while providing the most contrasting element of the design. It flows
X Duplex, Otopeni
X Duplex is a project that started from the wish of creating a dynamic space for two beneficiaries with different styles. Each room has a surprising element meant to avoid clichés in design or monotonous spaces that lose their charm over time. As soon as you enter the premises, the first door on the right reveals a statement bathroom. Designed just like a work of art, this is not
TUYA, Vienna
In the context of sustainability, preserving and highlighting the precious details of a historic building was a must, especially because it was built by worldwide architecture & design legend, Hans Hollein. Empowered by his heritage, we created a space with a French Riviera touch, as we have always been seduced by the motifs and colors of Art Deco and the '70s. The result was an impressive deployment in the
Biutiful Downtown, Bucharest
Biutiful Downtown implies a rhythm of life, a joie de vivre, a modus vivendi. Metal-industrial design lines, tinted with precious elements (sofas, glam lighting objects, etc.) is spirited by natural plants slipping at a parietal level, descending organically from the ceiling or standing out luxuriantly in crafted pots. Contrast of details represents the leitmotif of this whole space where the culture of pub had been reinterpreted in a contemporary
Teleperformance Office, Balıkesir
Teleperformance with its more than 380000 employees in 170 countries, is an international organization that has been providing back-office services such as solution design, business optimization strategies, front office customer support, finance, accounting, collection, and technical support for 40 years. The company's goal is to provide world-class digital integrated business services. While starting the design, the dynamic and innovative structure of the company guided us. We have adopted an
The Pure Insalateria – Milano, Italy
The design of this salad shop in Corso Magenta, in Milan, was born in close collaboration with Asterisco Creative Agency, a creative agency in Turin, which was entrusted with the study of graphics, strategy and communication.The concept proposed and accepted with enthusiasm both by the design team and by the customer startsfrom the idea that the salad is an angelic meal, pure, almost a remedy, which allows not to renounce
Project 147, Kalamata
The renovation of a single family house built in 1965, in the down town of Kalamata, Greece. Internally, on the first floor of the house, all the interior masonry and floors were removed. After the structural reinforcement of the load-bearing organism, with carbon fiber, FRPs and glasswire mesh, in columns, beams and old masonry respectively, it was the turn of the correct arrangement of the functions of the house. So
Embryomedic, Patras
The 1960s apartment in the center of Patras overlooking the central square is redesigned as a contemporary Clinic. The basic principles are functionality, clean lines, natural textures, neutral color palette, warm and the element of green. Access from the busy square and the noise of the urban environment is filtered at the entrance. Primary role played the existing shell of the apartment building, which did not leave much room for




