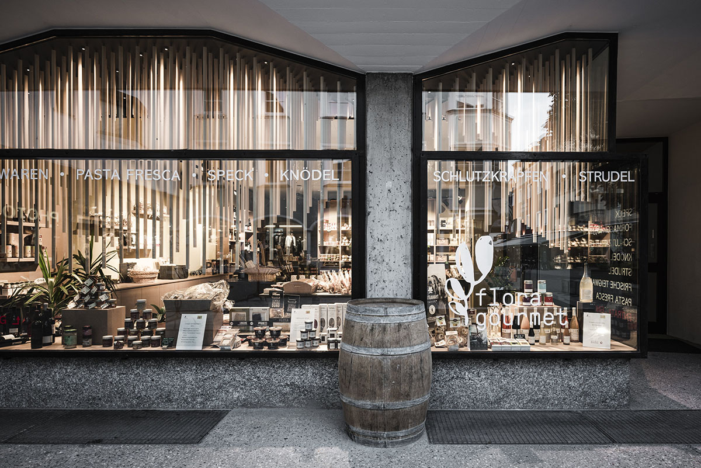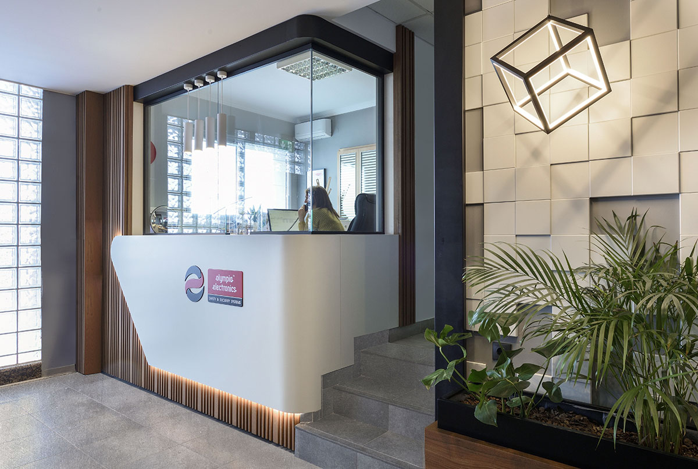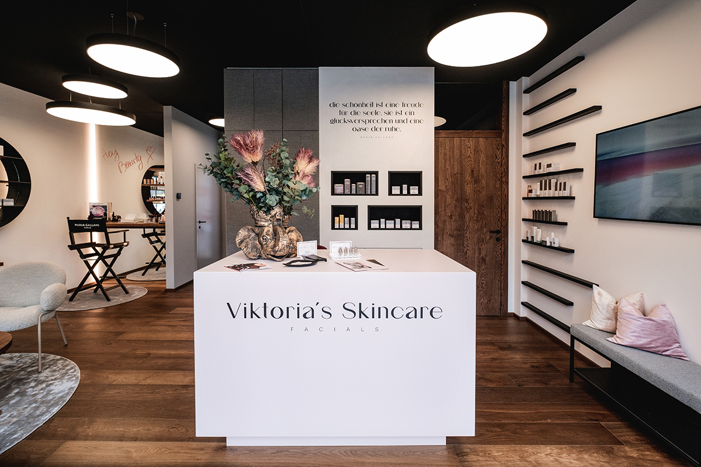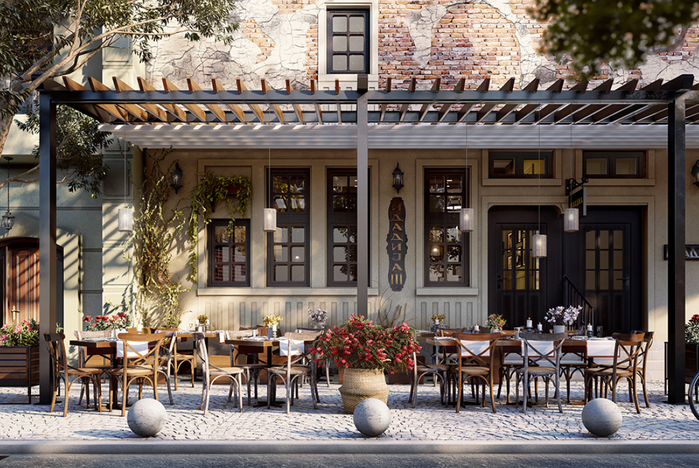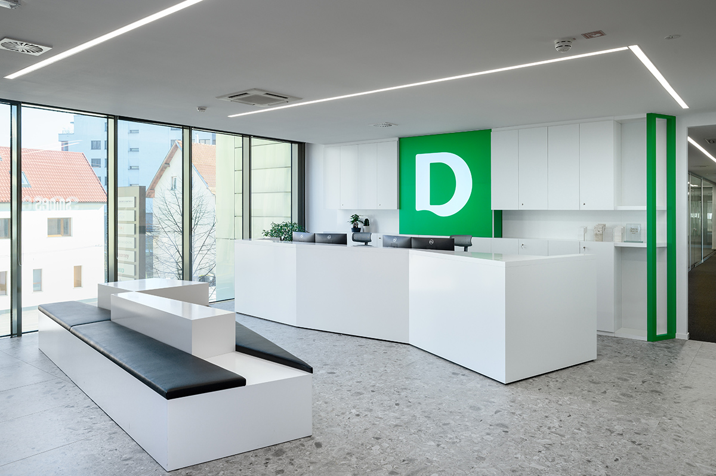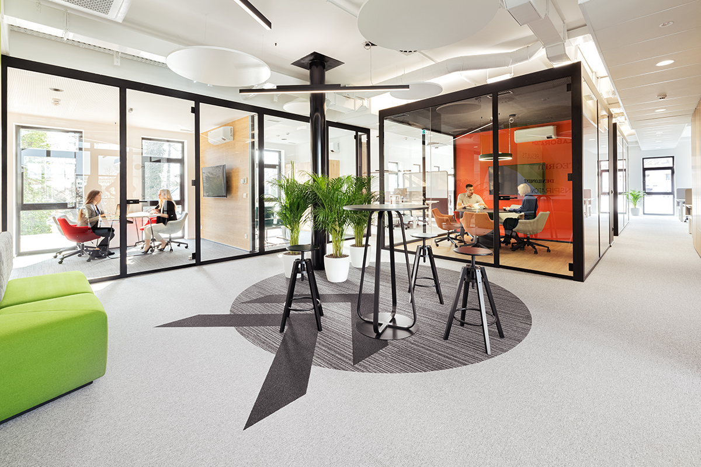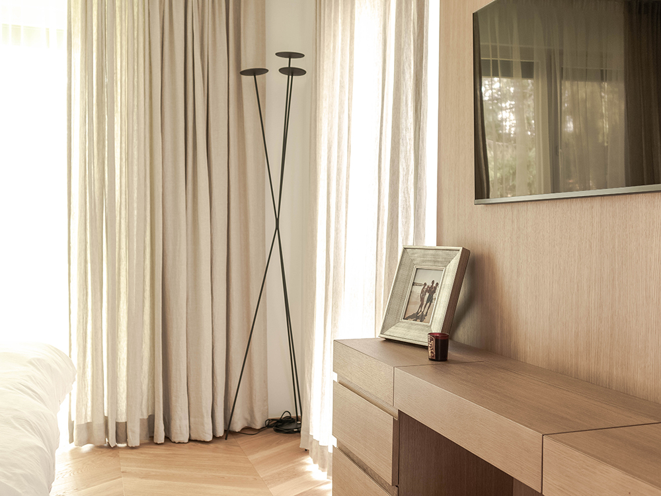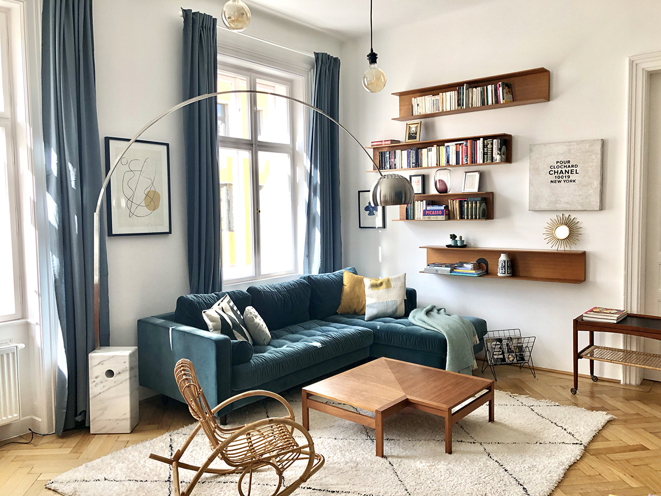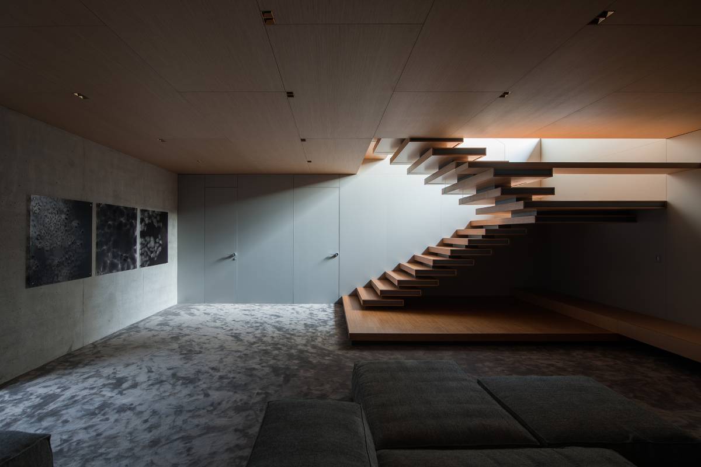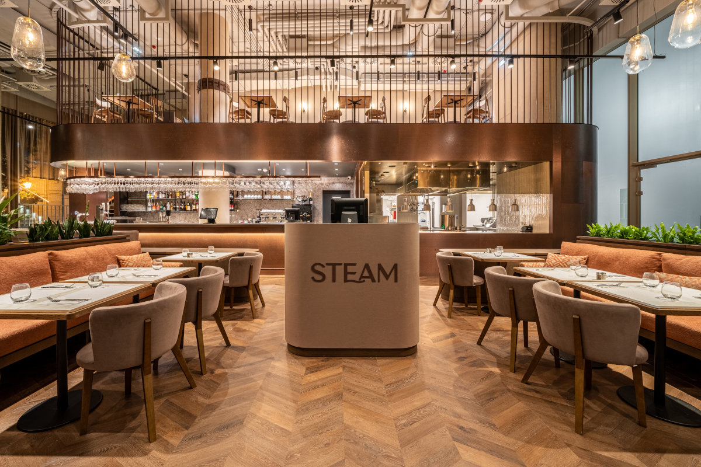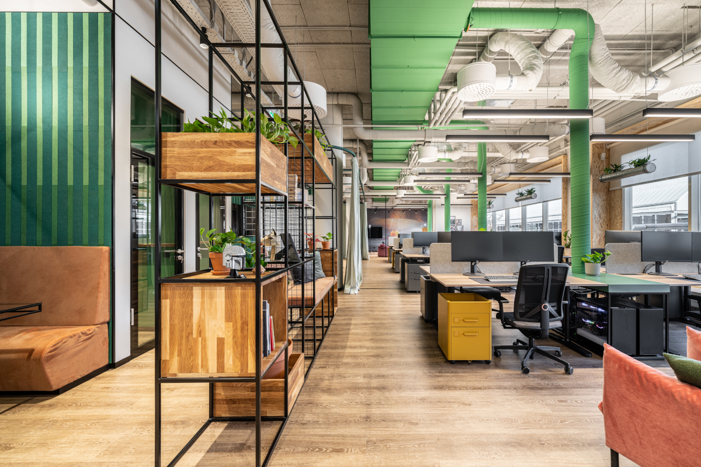INTERIORS
Pastaria Flora
Pastaria Flora is located at the piazzale Flora in San Candido, South Tyrol, Italy. High-quality and exceptional culinary products are the priority of the pop-up store in the center of the historic village. Handmade pasta is crafted in the kitchen of the nearby Boutique & Gourmet Hotel Orso Grigio and prepared fresh and beautiful for the store every day. The storefront design was inspired by traditional hang-up-to-dry spaghetti procedures
Olympia Electronics S.A. Headquarters
The aim of this project was the upgrade and application of the new corporate identity of Olympia electronics, a Greek innovative electronic safety and security systems ’company, with large international export activity, at the Headquarters ’central office spaces. Design concept was inspired by pixels, the dominant building blocks of gaming machines, and the company’s involvement in the gaming manufacturing industry. Square or cubic forms were applied to the interior
Viktoria’s Skincare
Feeling good, relaxing, coming to rest and focusing on one’s inner beauty – that is the feeling that the customers of Viktoria’s Skincare should have when they enter the beauty salon. Diving into a world that bridges the gap between the down-to-earthness of the southern Styrian wine region and the Parisian city flair – the hometown of Maria Galland (main beauty brand in this salon). The result is a
Idadija III Reconstruction
At the very heart of Skopje’s city center, in the Debar Maalo neighborhood, there is a small family-owned restaurant by the name of Idadija III. Well-known and well-loved by locals and tourists alike, this tiny gem holds the most beautiful and most interesting stories of many past generations, still standing proudly to serve as the focal gathering point for young people today. The original building was erected almost a
Deichmann
Basic point for creating the conceptual design and the color scheme is taken from the logo and activity of the company. White color gives the space freshness and a sense of light. Green color brings unobtrusive playfulness, accent and stimulation to the working atmosphere. Restrained language of design of the working spaces is accentuated in central space of communications with linear elements that introduce dynamics and deviation from the
Center of Excellence in Finance
Long-established business sectors are often burdened with stereotypes that persist over many years, which can hinder their ability to serve their clients effectively. The finance industry is a prime example of this. Companies such as the Center of Excellence in Finance (CEF) are working to challenge these stereotypes by not only presenting themselves in a new light and showcasing the diverse people who work with them, but also by
MOL Slovenija – A smart workplace for smarter ways of working
MOL Slovenija embarked on a journey to find a better-suited work environment for their teams, seeking an engaging, people-centric workplace that boosts individual and team performance while supporting the company's trust-based, collaborative culture. MOL Slovenija explored many different options, such as upgrading the old workplace or renting another office in an existing building, before concluding that they needed their own purpose-designed building. In Kragelj Architects, they found an expert
Apartment B
The purchase of the apartment was still in the planning phase of the apartment complex, so two apartments could be bought on top of each other, and a staircase could be planned as the heart of the apartment. The room layout of the apartment could be implemented according to the wishes of the family. A spacious living, dining and cooking area is the centre of the apartment. The bedrooms
Mid-Century modern meets Viennese charm
The beautiful old building apartment is located in a listed Gründerzeit house "Rembrandthof" from the 19th century. All rooms are remarkable for their high ceiling as well as for details typical for a classic Altbauwohnung out of this area. To give an example, the original herringbone parquet was still in surprisingly good condition and was just revitalized. With our motto "functionality - aesthetics - sustainability“, the studio stands for
T house
From the outside, in terms of shape and materiality, house T resembles all other houses in the neighbourhood. But as soon as one enters through the front door, an intimate space, tailored to its residents needs, opens up in front of them. When designing it, esigners were greatly interested in the residents; their daily rituals, practical needs and their way of life. They created functional solutions while focusing on
STEAM Budapest Restaurant
STEAM restaurant is located in downtown Budapest, in DVM designed Szervita Square Building, a multi-award winning, V4 BD+C (Building Design and Construction) LEED Platinum accredited mixed-use project, which is unique as it is the first and only building in Central and Eastern Europe to have this certification. The interior of the restaurant evokes the ambience of the long-gone historical cafés of the district. It combines the Art Nouveau features
DVM Archviz Office
The ArchViz team provides architectural visualisation for design support: they won the International Property Awards 2021 Best International Architectural CGI Company category. This 350 sqm office was designed for them using the Discovery-Workplace Strategy service. The brief was to create a flexible, quickly reorganizable, multi-functional office, using environmentally friendly materials, while retaining the existing wet room and mechanical and sprinkler ducting in the ceiling. The aim was to reduce



