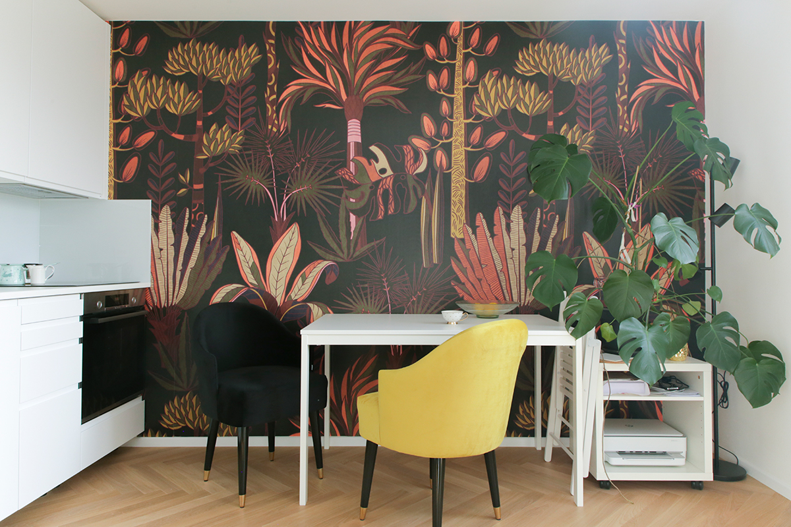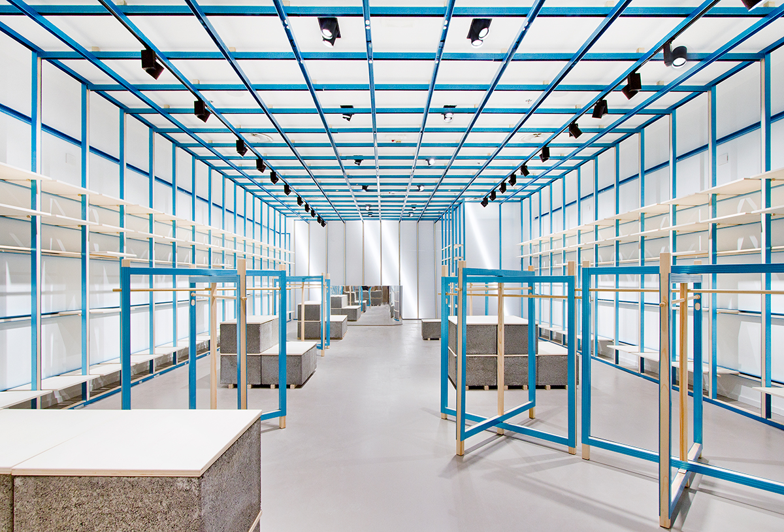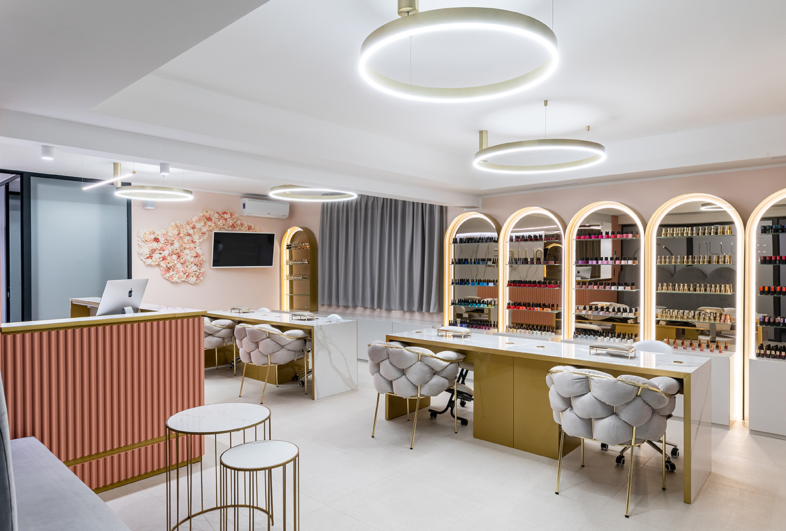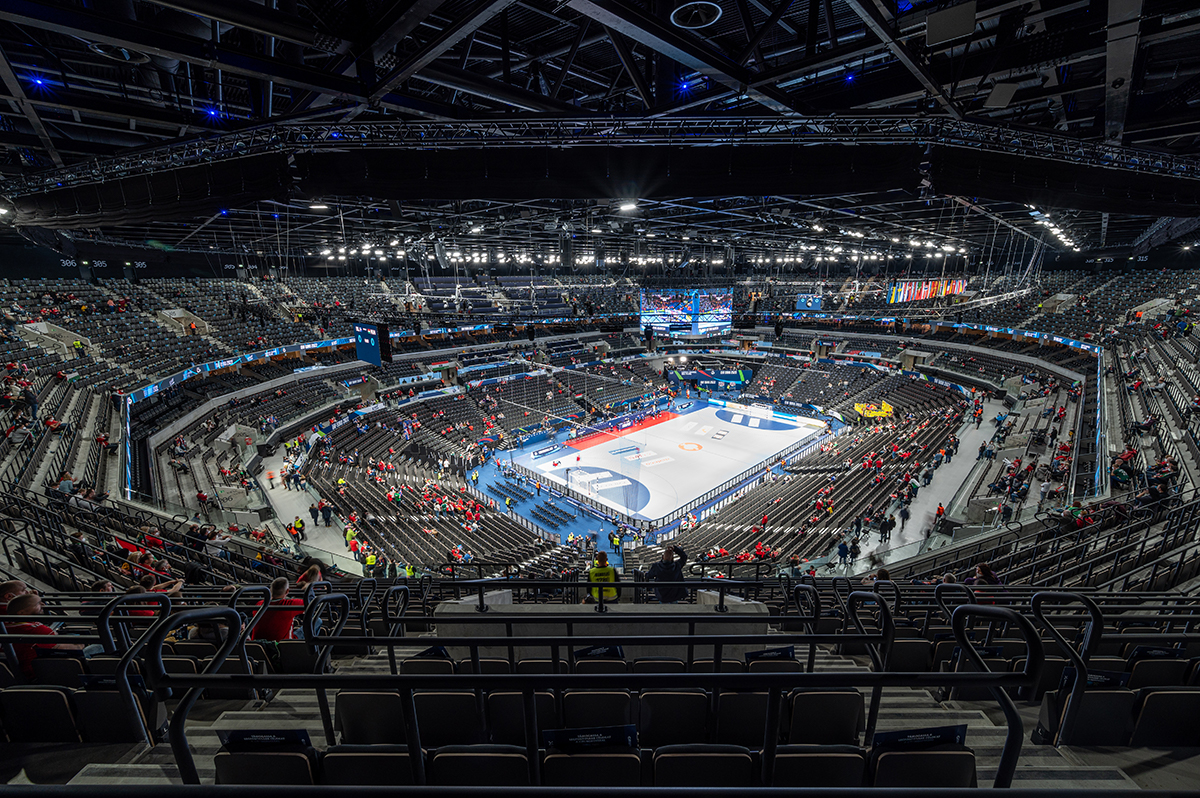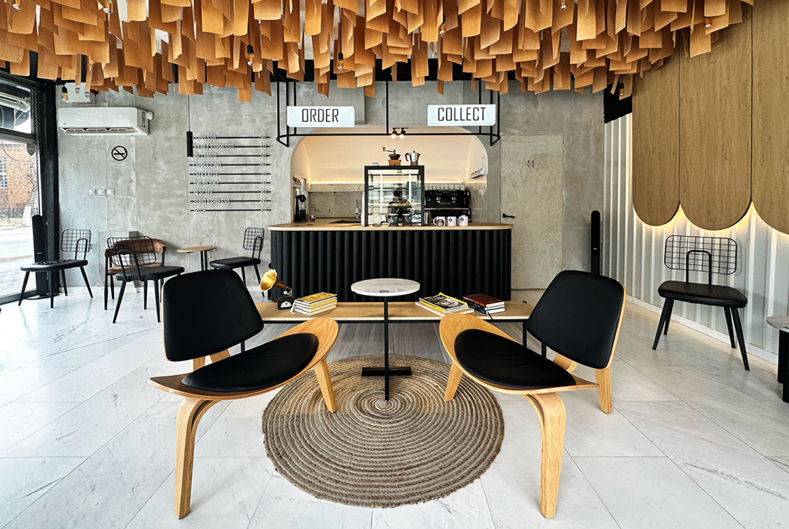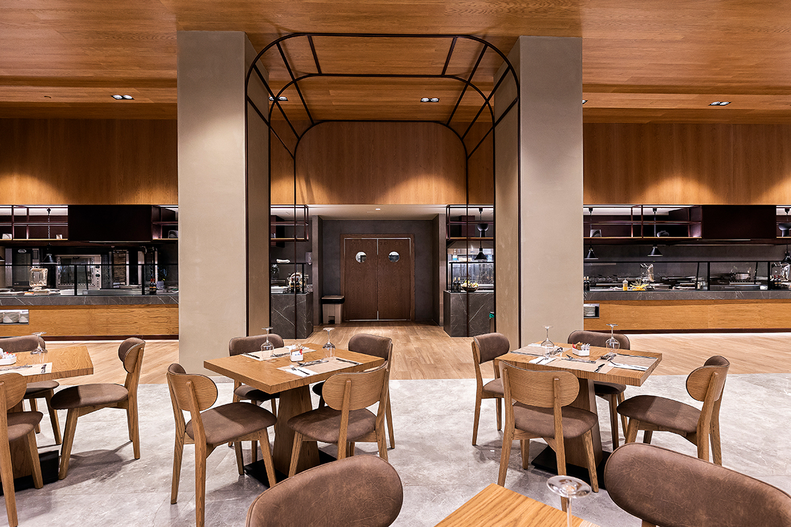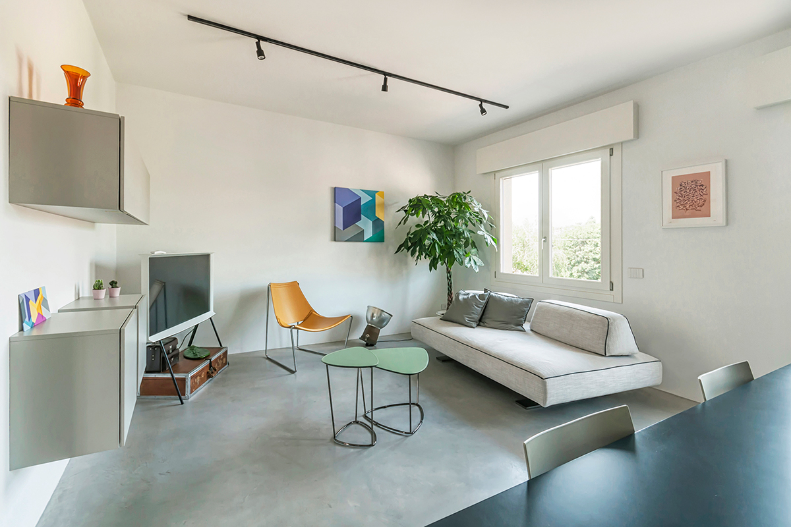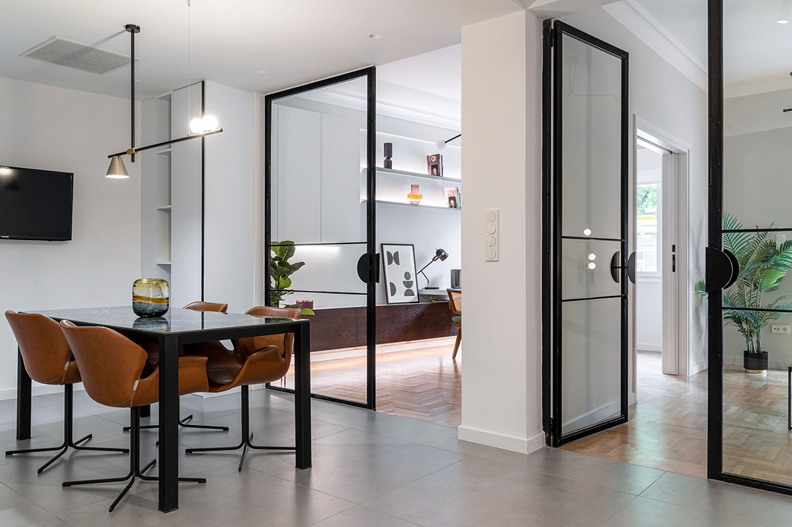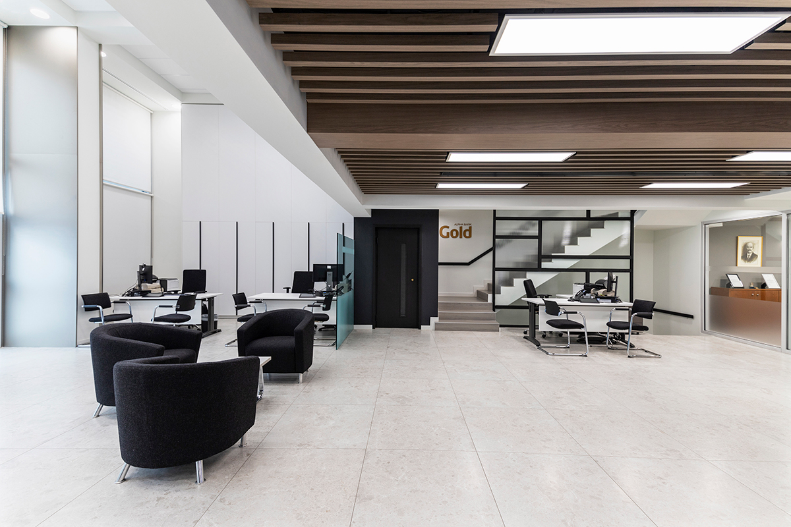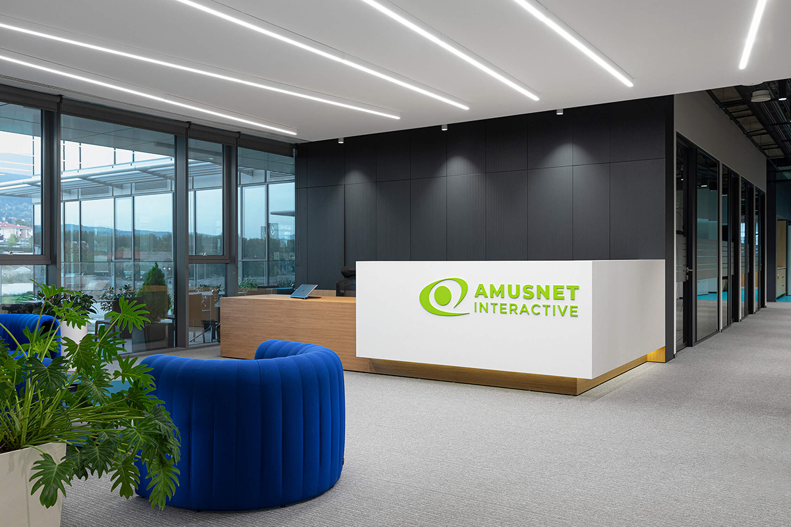INTERIORS
Apartment for a philosopher
The innovative renovation project of the new home of a philosopher from the Peace Institute has transformed the 29 m2 apartment into a multifunctional living space where work and relaxation are seamlessly connected. The original layout of the apartment consisted of a bedroom-living room and a separate kitchen-dining room, as well as a small hallway and a bathroom. The project required a re-design of the use of the available
On-Off: The Reversible Shop
Studios Bloomscape Architecture and Francesca Perani Enterprise teamed up to create the new store for the multi-brand retailer ON-OFF in Milan, experimenting with flexible and scalable display solutions borrowed from the construction industry for a circular future. The 100 m2 space is defined by an exposed structure in bright blue, anodised steel drywall framing combined with inserts and shelving in poplar wood. The shop is conceived as reversible in
Allure Beauty Point
The interior of the Allure beauty point is designed to provide users with an aesthetic recognition of the brand and to coordinate several activities and services offered within the interior. Allure beauty point covers an area of 100 square meters and consists of four treatment rooms and a main reception area with manicure tables. The new Allure business space is dominated by soft pastel tones of clean lines with
Residential Apartment For Family Z
Authenticity is the main focus in every space. Every single one of the studio's clients has their own story, their authenticity, and the interiors we design for them have to reflect that. This particular interior tells the story of a young family of three, hailing from a very traditional background, but highly styleconscious and with a refined taste for modern details. We used their view of life, habits and
MVM Dome Interior Design
The name of the project “Multifunctional Hall”, expresses the foundation of the design’s program. It is essential to meet the needs of various events, both in terms of space design, technical and interior design, from sports to concerts. In the basic concept of interior design, this wide-ranging inclusive character was the determining factor. The idea for the facade was inspired by the aesthetics of the muscle fiber, the muscle
Soho Coffee Shop
The idea behind the project is to create a new visual experience, where you can "watch the world go by". For this kind of experience it is of essential meaning for the place to be elevated above the street level, to let people sit there comfortably; and it is essential, that the front of the porch be open, pierced with openings. The main idea is the process of blending
Artemis Restaurant
A new Main Restaurant was designed to cover the needs of NanabGolden Beach Hotel in Crete. The Restaurant is approximately 2.500 m2 and can serve up to 800 people at the same time. Particularly challenging in terms of design was the fact that the space is underground. Το maximize the utilization of natural light, a large Atrium on the east side and a smaller atrium with trees in the
Chez Morandi
The work is about the complete renovation of an apartment to which has been given new plan arrangement by new owner’s demands, a personal chef and an artist. Chez Morandi takes its idea by the needs of a home suited for hospitality, an open house, with wide and luminous spaces, designed to host friends, family and guests for the home restaurant: private rooms for the family are separated but not
K69 Apartment-Executive Office
The K69 Apartment project involves the renovation of an 81 square meter apartment in Athens to create a versatile living and professional space. The original layout of the apartment was largely preserved, with the kitchen and storeroom merged and the walls between the central hall, kitchen, and dining room removed. The dining area was converted into an office space, and a glass divider was used to maintain visual contact
Bank branch, Piraeus
The project is the total renovation of an old bank’s branch in Peiraeus, about 700 m2 in total. It has a large ground floor for the main banking transactions, a small mezzanine with a private and business service area and a basement with other auxiliary functions. In terms of functionality, the facility areas of the ground floor were changed so that they cover the needs of the people today,
Baker Brothers Bakery – Garitage Park
The Baker Brother space in Garitage Park is a production bakery with a visitors ’lounge. The space has a solid industrial character to emphasise the feeling of a place where artisan bread is made. The connection between the visitor lounge and the production part is built through a decorative lamella wall with an unobtrusive detail with transparent elements so that visitors have a direct visual connection and can directly
Amusnet office space
The Amusnet office space in Sofia is a modern workplace with a measured balance of a classic office set-up and a number of diverse meeting and collaboration areas, responding to the post-pandemic situation in the world. The balance between individual workstations and meeting and discussion areas predetermines its open structure and the spaces flowing from one to another. The office has a solid industrial spirit, matching the company's young



