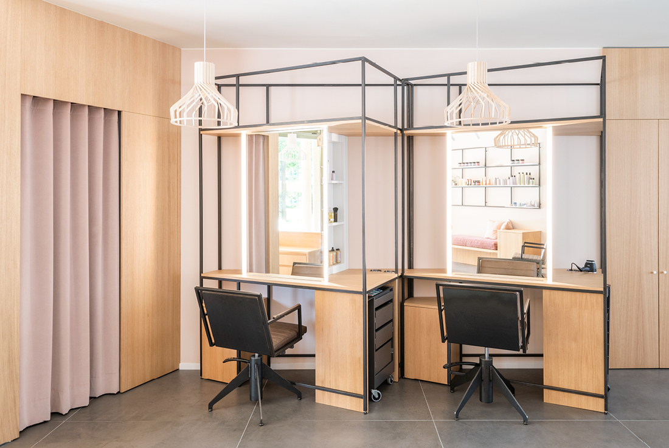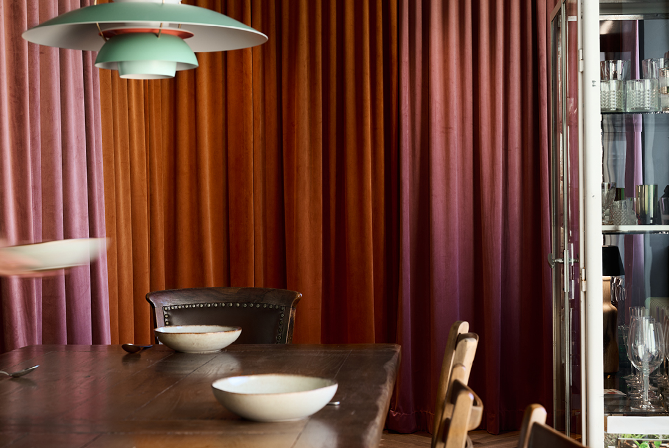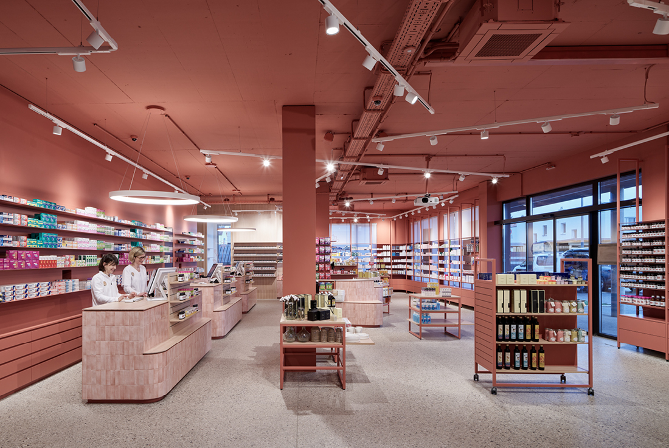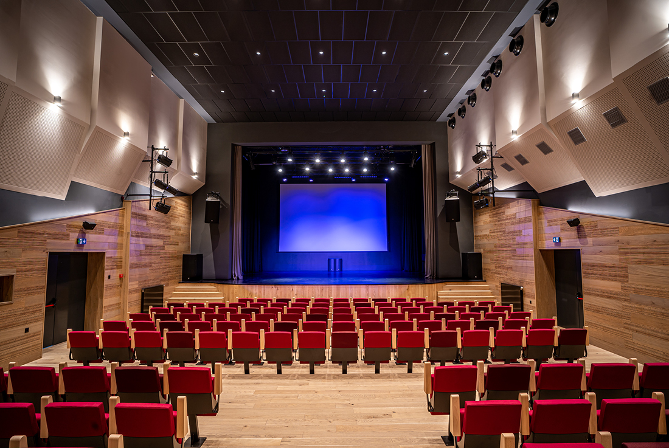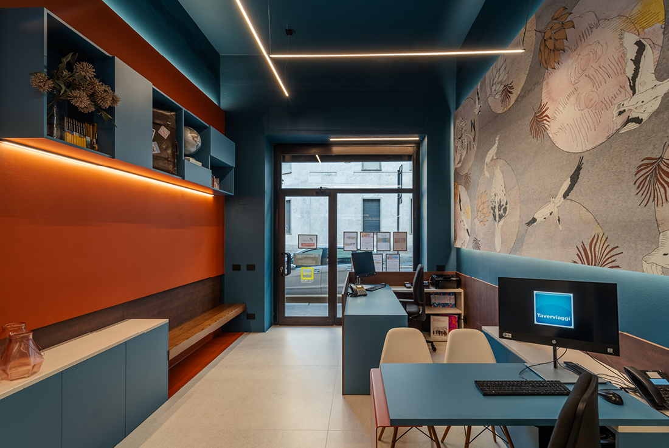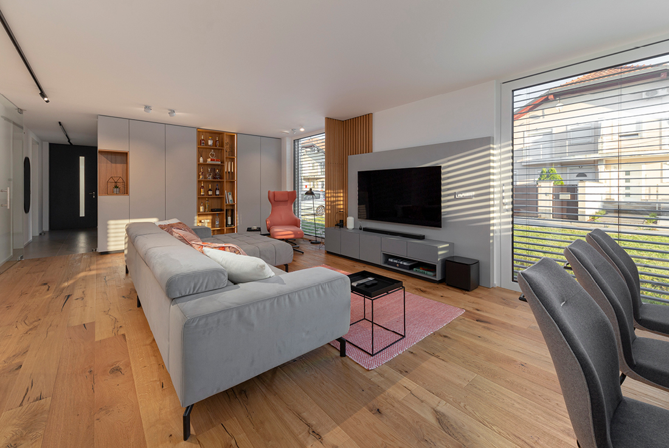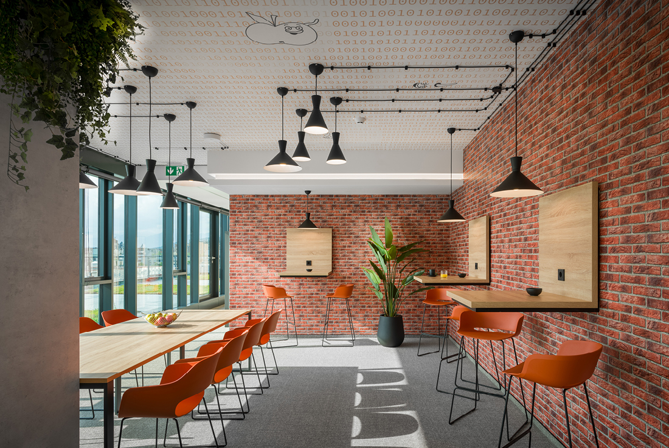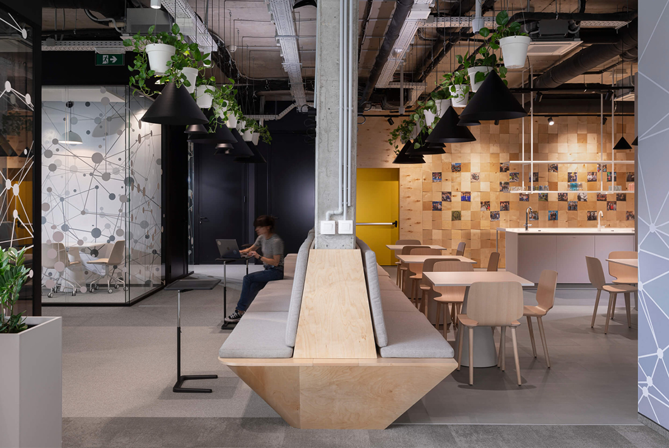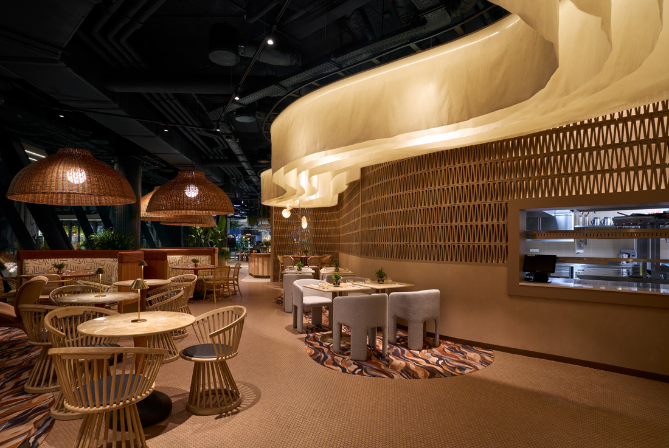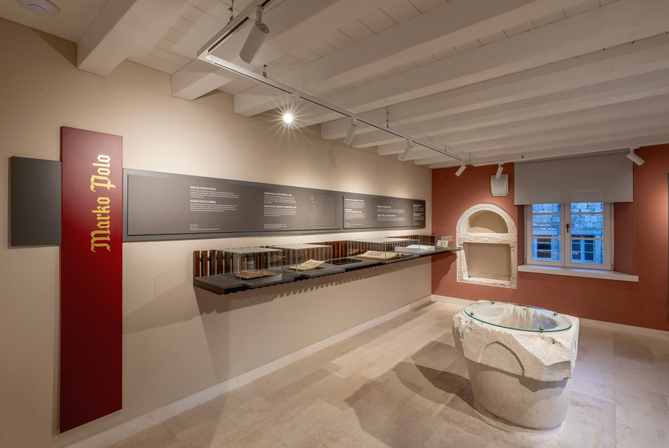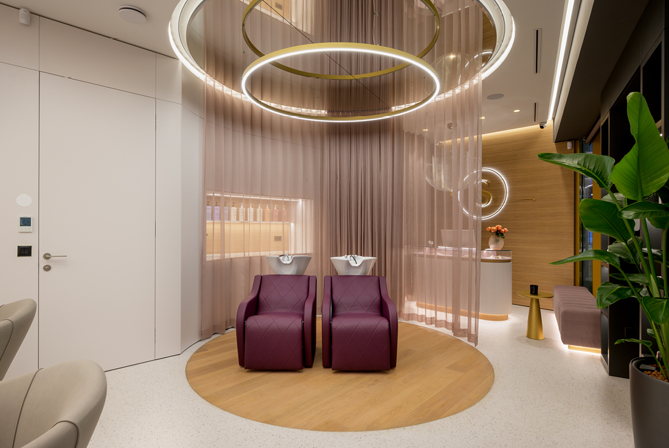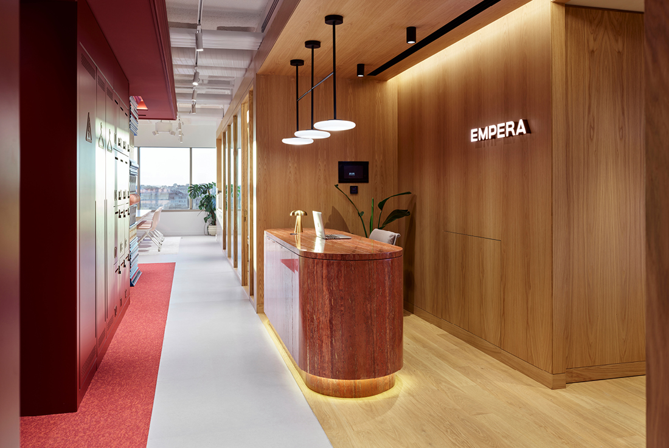INTERIORS
GSP Hair Salon
A hair salon that conveys a sense of domesticity and comfort to its clients. The owner's work philosophy of passion for nature, environmentally friendly materials and sustainability converge in the project along with the idea of "sustainable beauty" from the world of Davines, a B-corp that has always been committed to the production of environmentally friendly products. The main idea was for an environment that looks more like a
House K.
The single-family house, originally from the 1970s, not only is a home to its residents, but also to a beautiful collection of vintage furniture. After a major floor plan change, the new room layout and interior design provide a stage for the collection. The vibrant colour palette adds to the atmosphere, creating a balance between old and new. The large and open-plan kitchen is not only a private workplace
Flores Pharmacy
The Flores pharmacy in the lively Dionysen district of Traun near Linz is intended to express one thing: flourishing life. Through architecture, color, charisma and even through the design of the logo. A completely new concept that turns the pharmacy on the ground floor of the new medical center into a unique place. "The intention was to create a pharmacy that had a different visual tone. It should also
Dvorana centra za kulturu i informiranje Dragutin Novak
In Ludbreg, the multipurpose hall underwent a revolutionary transformation after 50 years of intensive use. The fundamental redesign concept was directed towards the use of natural materials to achieve optimal acoustic properties. The current appearance of the hall represents a fusion of functionality and aesthetics, creating a space that meets the needs of contemporary events. With a capacity of 250 seats, the hall has become a favorite destination for
AROUND THE WORLD _ light, matter, travel and memories
The client demanded a radical transformation of the space and concept of the TAVER travel agency. The small and chaotic location in the heart of Milan was conceived with an outdated vision; the owner’s wish was to create a new travel agency concept. The client trusted our vision completely. We formally cleaned everything up and started from a blank sheet of paper, imagining a new agency concept. The colours,
Family house SMF
The interior of the elegant and bright family house is made with neutral tones of light gray colors and oak veneer with color highlights. The goal was to create a functional, warm and cozy environment for a family with two children. Credits Interior TO arhitektura; Tina Okoren Year of completion 2023 Location Domžale, Slovenia Total area 174 m2 Photos Vilinie
Business premises Ceneje.si
The client's desire was to create an environment that facilitates intensive work in small groups while encouraging interaction and socializing in a unified space. The proposed solution is a thoughtful combination of various spaces that interweave and mutually influence, yet form a cohesive whole. Glass partition walls provide ample natural light while simultaneously dividing and connecting the entire area. Spatial constraints, functional needs, and departmental connectivity were taken into
Milestone Office Space
Cache Atelier has crafted an exemplary office space for Milestone that seamlessly blends functionality, aesthetics, and a harmonious atmosphere. Milestone's workspace is designed to cater to the modern demands of collaboration, concentration, and teamwork. The design ethos is characterized by an industrial aesthetic, bathed in a soft, muted tonality. The use of light creates an ambiance that exudes tranquility and sophistication, serving as the perfect canvas for productivity. The architects
Zazie Bistro&Bar Budapest
A café in the morning, a bistro during the day and a bar in the evening, Zazie Bistro&Bar opened in Budapest’s new landmark skyscraper, MOL Campus, designed by Foster+Partners. The location itself enchanted interior designer este’r partners, as different eras of history are coined here: while having a meal in the latest masterpiece of contemporary architecture, you can see the former factory buildings of the industrial zone of the
Marko Polo Centre
Marko Polo Centre is located within 3 medieval buildings in the old town core of Korčula. We preserved authentic stone details of Gothic and Renaissance architecture, such as niches for kitchen elements, fireplace, sink, shelves... The exhibited themes include details about the Polo family, the Silk Road with objects brought to Europe and the naval Battle of Korčula that occurred in 1298. We paid special attention to the book
S Hair
Despite the smaller size of the space, the goal of designing the hair salon was to create a sense of comfort and privacy akin to larger hair salons. Within the open space, we placed a feature with movable curtains to provide privacy in an otherwise partially glazed structure. The central circular element is separated from the rest of the salon by a wooden floor, and the opening or closing
Empera Istanbul Office
The Empera Istanbul Office, situated on the 18th floor of Süzer Plaza, reflects a meticulous collaboration between YalınTan+Partners and Empera in 2023. Empera, renowned for its carpet production since 1984, aimed to establish a notable presence in its Istanbul office by seamlessly merging heritage and forward-thinking ideals. YT+P guided the design, emphasizing sustainability and functionality to create an environmentally friendly and quality-enhancing workspace spanning 220 sqm. The office transcends typical


