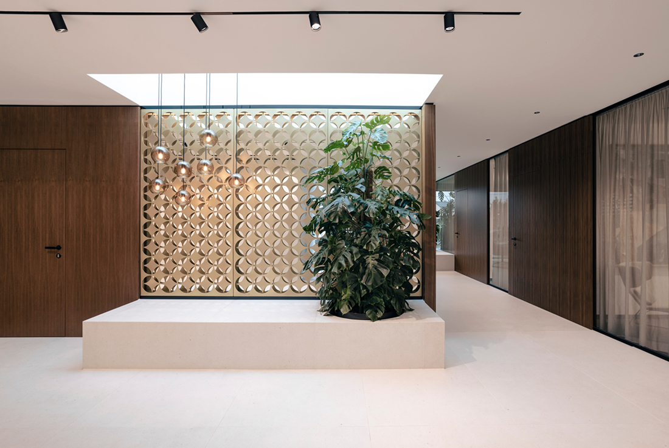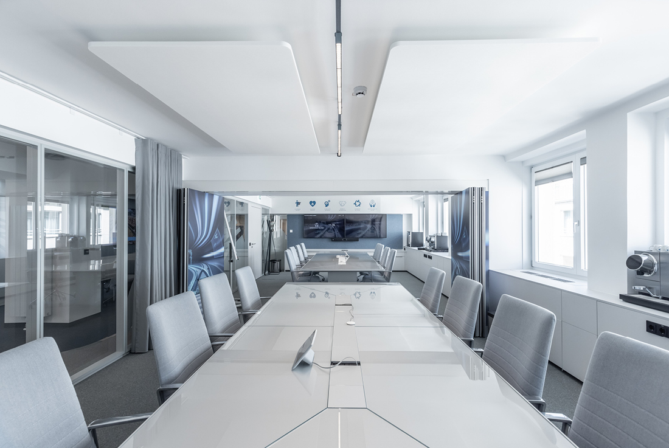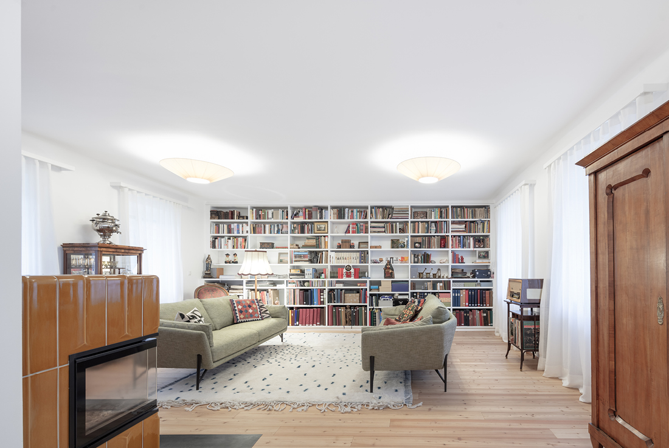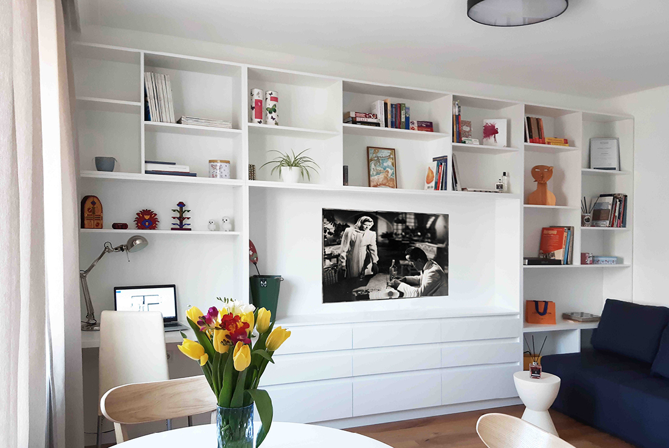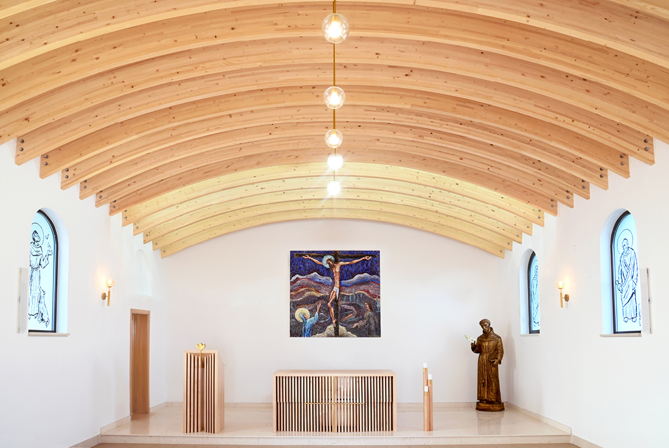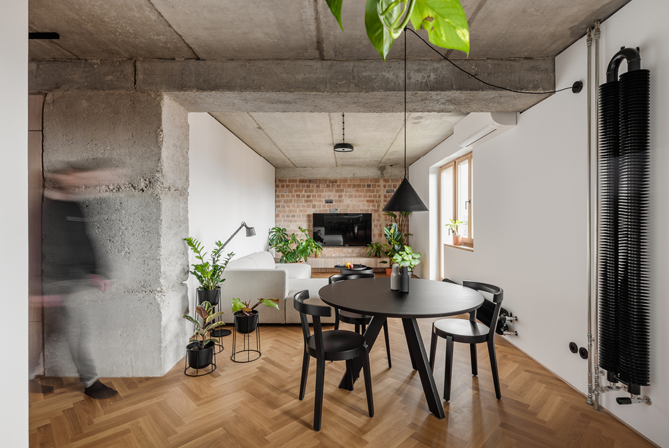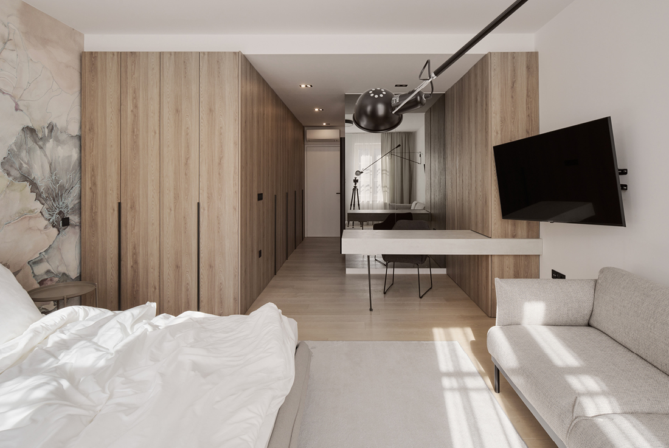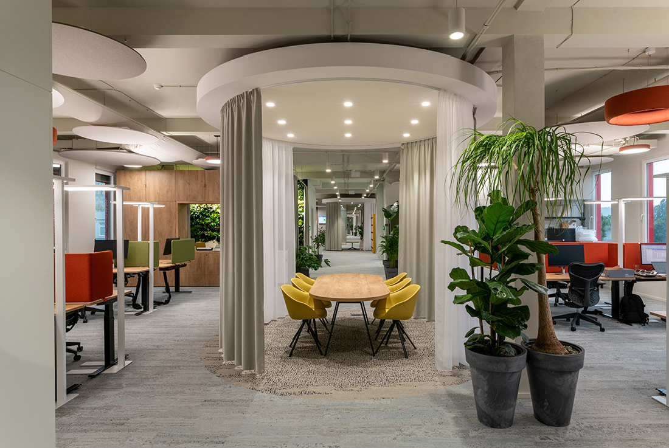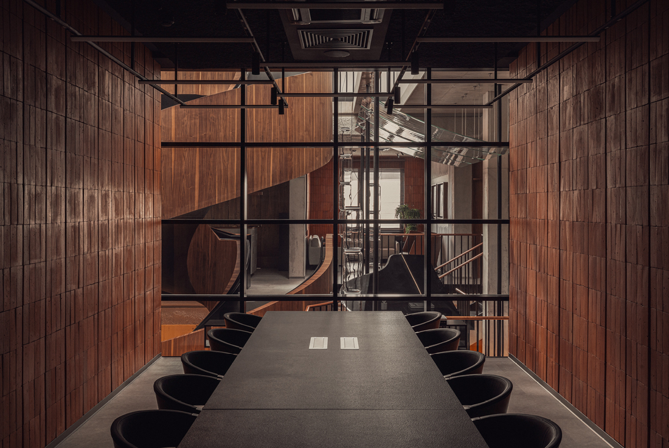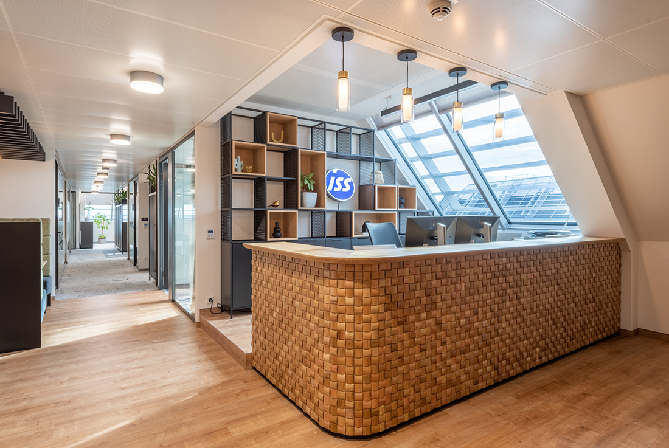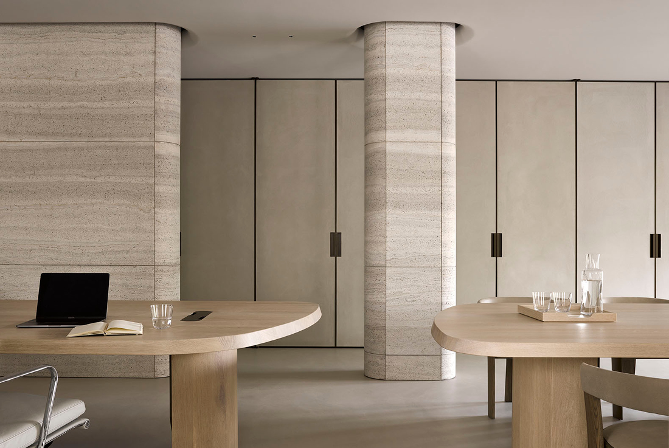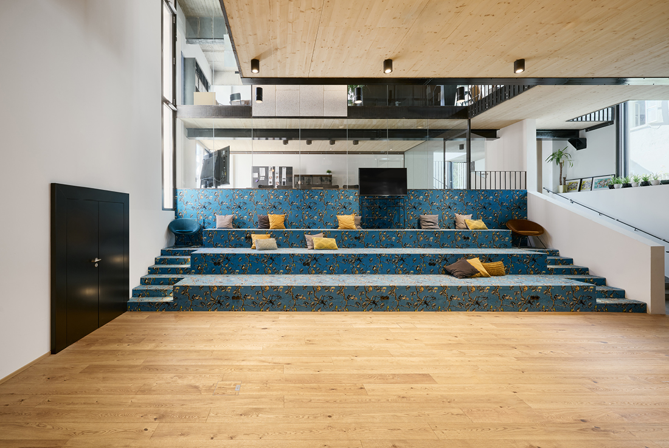INTERIORS
Baubüro Auböck Bau
Visual contact promotes informal communication among employees as well as a feeling of "togetherness" - qualities that are indispensable in a modern office environment. In the expanded offices of the Auböck construction company in Enns, Upper Austria, destilat has introduced this openness with transparent partition walls and a contemporary design inspired by the formal language of the 1960s. In addition to the offices for senior staff and the executive
Voestalpine Railway Systems – Office Interior Design
In the offices of Voestalpine Railway Systems, everything runs on rails. With this in mind, the 6th floor of an office building from the 1950s in a prime location in Vienna was transformed into a modern office landscape with high design and technical standards. The color concept with its light blue and grey tones reflects the corporate identity of Voestalpine Railway Systems. The rail theme is a recurring motif:
Haus M-M
The oldest parts of the free-standing building date from the end of the 19th century. In 1925 the house was extended and expanded to include living rooms on the upper floor and attic. Since then there have been no significant renovations. Before the renovation, it was in a technically and visually outdated condition. In order to bring the building up to date with the latest technology and usage, it
VITOSHA
The interior is minimalist and simple design, where the details play the main role. The bright colors inspired by the Scandinavian design are framed by graphic elements such as the door handles, the switches and the sockets. Credits Interior Lora Deneva Year of completion 2022 Location Sofia, Bulgaria Total area 65 m2 Photos Lora Deneva Stage 180°
The Pidris Chapel Interior
The Pidriš Chapel is an interior design project in a small village near Uskoplje, with just 50 inhabitants. Serving as the only place of worship, it holds a symbolic significance as the second home for the local community, and also as a place for social and spiritual encounters. The space has been renovated and restored to the dignity that befits a sacred building. The transition between the profane and
Renovation of an apartment in Pezinok
The apartment is located in a 1970’s apartment building. The original layout was closed. The demolition work focused on opening up the space and adding a cellar which was, at the time, only accessible from the common corridor of the apartment building, by creating a new doorway and thus enlarging usable space. In the design, we start with the original materiality of the apartment, which we uncover, and continue
Apartment JT
Apartment JT is in the center of Zagreb, on Mesnička Street. The entrance to the apartment is in the center of the floor plan through a wardrobe corridor that connects the living and sleeping areas. The living room has access to a spacious terrace. The outdoor space with a green garden is an unexpected feature, given that the apartment is on the second floor of the steep Mesnička Street. Next
IRESOFT Brno, new offices
We have all embarked on an ambitious project. The goal was not just to change the address, but to create offices tailored to the corporate culture and vision, which they have been striving for for a long time at IRESOFT. The new premises are therefore all about freedom, according to the company's rule: "We want to create a free company based on the responsibility of individuals and the self-management
Nawrocki Clinic
The building of the former granary has been adapted to become the new headquarters of a dental clinic. It was meant to be exceptional, and its uniqueness, as envisioned by the Investors, was to be based on the idea that patients wouldn't feel like they were in a medical facility, but rather in a stylish hotel lobby with relaxation zones. We have breathed new life into the old building.
ISS Facility Services Austria
Merging culture and design. An exciting play of colors consisting of a calming blue and a fresh yellow runs like a red thread through the entire office space of the core-renovated corporate headquarters of ISS Austria. During the design process, special care was taken to ensure that the corporate identity was reflected in the interior design. Highlights include the unusual construction of the cafeteria, which is reminiscent of a market
Showroom – Fink Steinhandwerk
Honest craftsmanship and regional authenticity Interior design is something very personal and reflects the individual character of the clients. It is decisive for the atmosphere and mood that is experienced in a room. It is precisely these attributes that find their special expression in the design and execution of this new showroom - an intelligently thought-out interior design interprets sophisticated stone craftsmanship and thus creates an individual mood that
Adaptable Spaces: Medienhaus Kapitelsaal
In the heart of Salzburg’s historic center, nestled beneath the grandeur of the Fortress in a UNESCO World Heritage Site, lies the “Medienhaus Kapitelsaal.” The project began with a noble mission: to transform an outdated event hall into a versatile media house while preserving the integrity of the historic building. The strategy was clear: respect the building’s original architecture while creating an inviting and transparent exterior that seamlessly integrates


