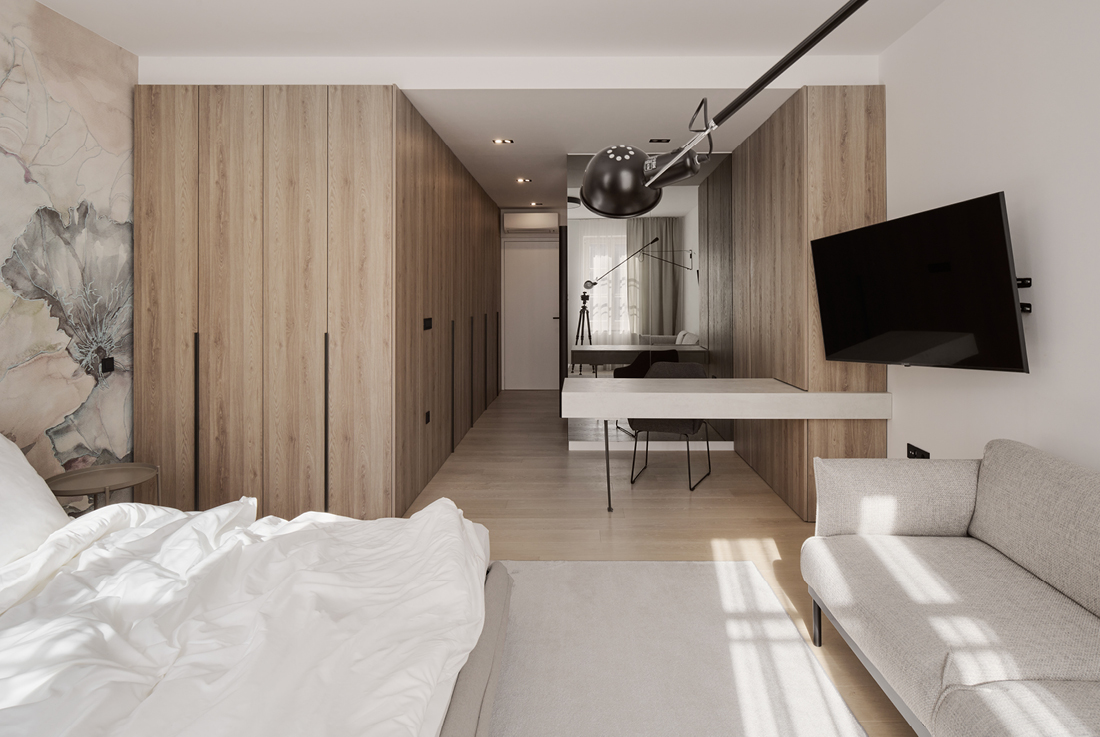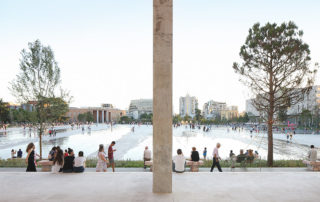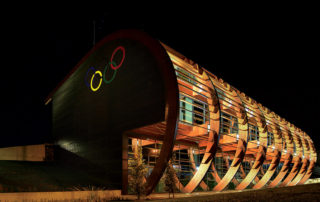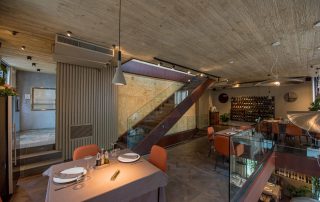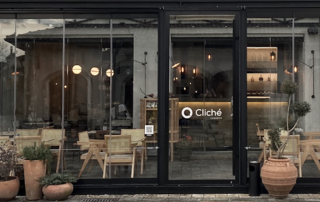Apartment JT is in the center of Zagreb, on Mesnička Street. The entrance to the apartment is in the center of the floor plan through a wardrobe corridor that connects the living and sleeping areas. The living room has access to a spacious terrace. The outdoor space with a green garden is an unexpected feature, given that the apartment is on the second floor of the steep Mesnička Street. Next to the living area is a kitchen with integrated storage cupboards in the hallway. The material of the wooden decor continues into the bedroom wardrobe. The interior design is in gray – beige complemented by black details with accentuated pieces of color – yellow chairs in the living room and bright blue covering of the TV element. Liveliness and dynamism are achieved with a choice of lighting fixtures, so a cloud of mesh floats over the dining table, creating shadows on the ceiling. Ambiances in the bedrooms are calmer, dominated by softer-colored wallpapers.
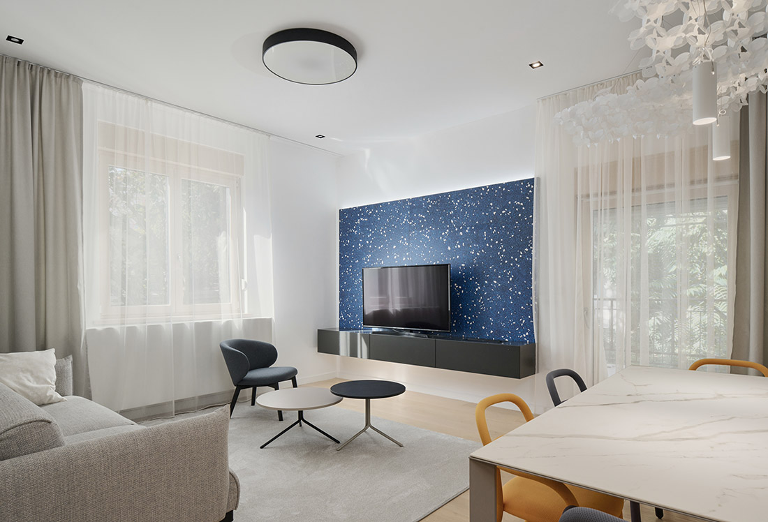
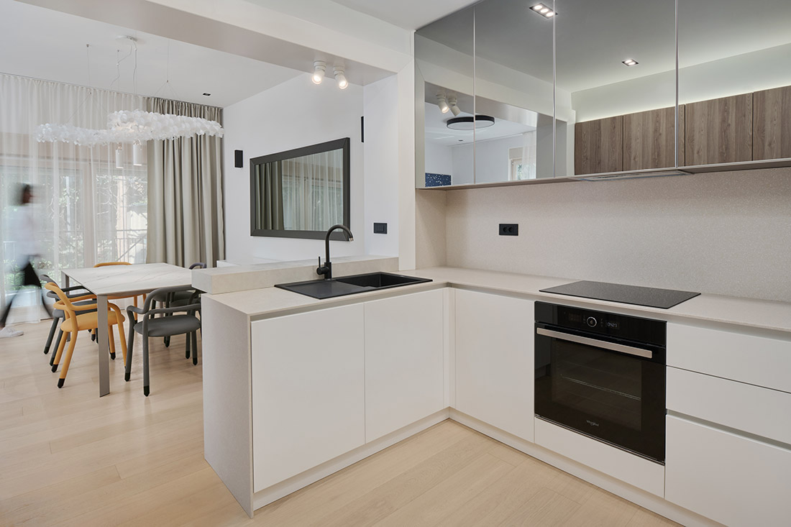
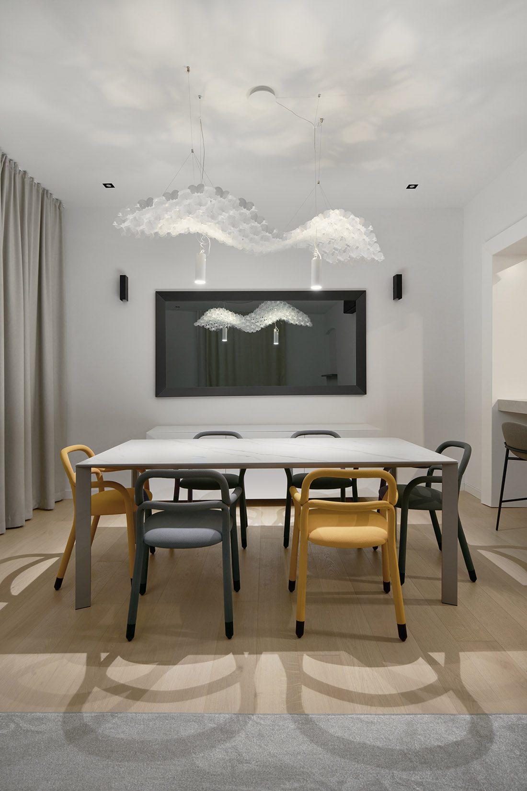
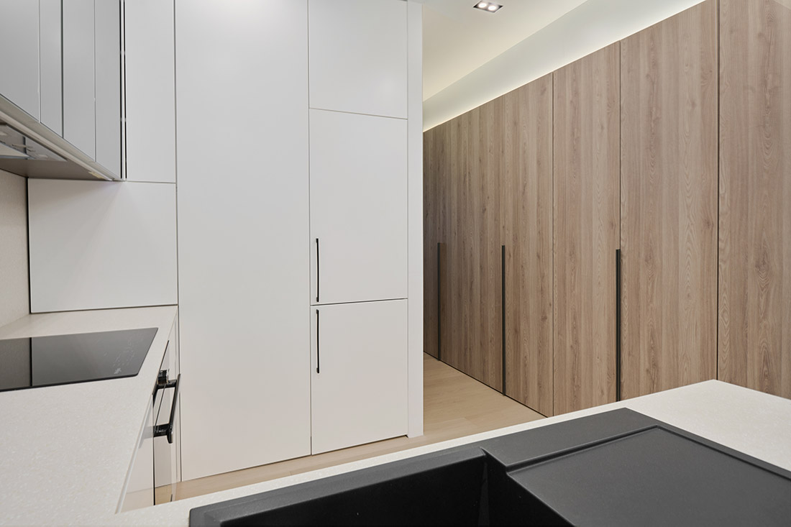
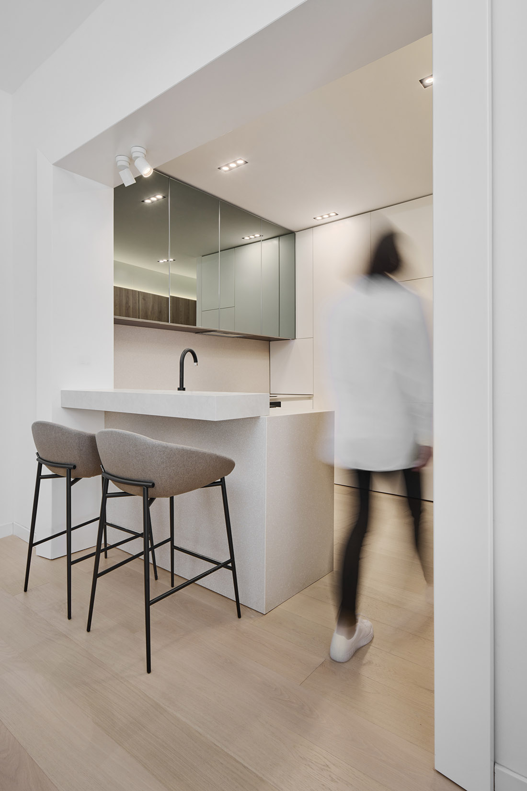
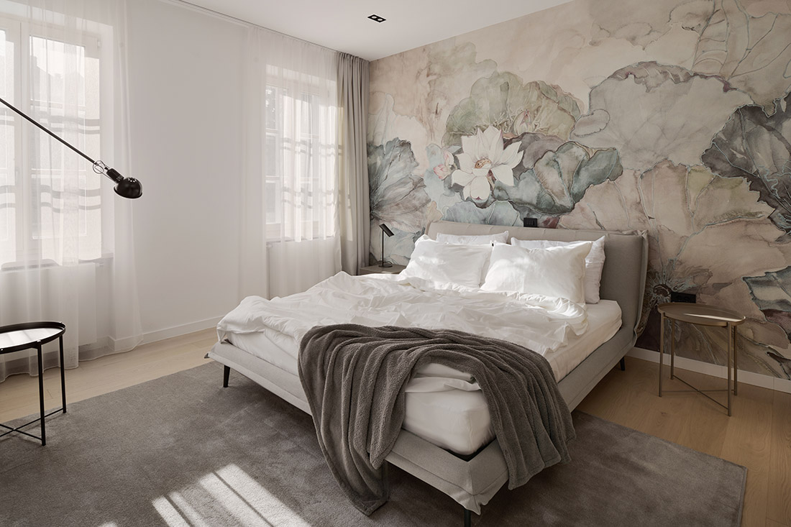
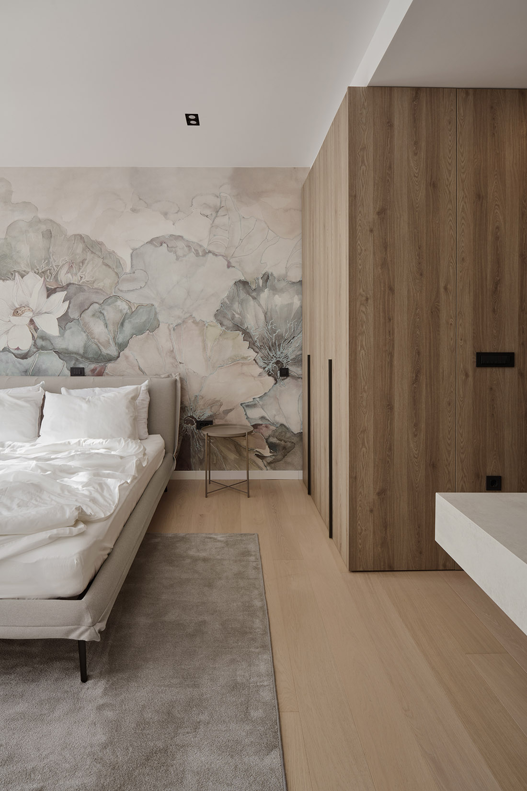
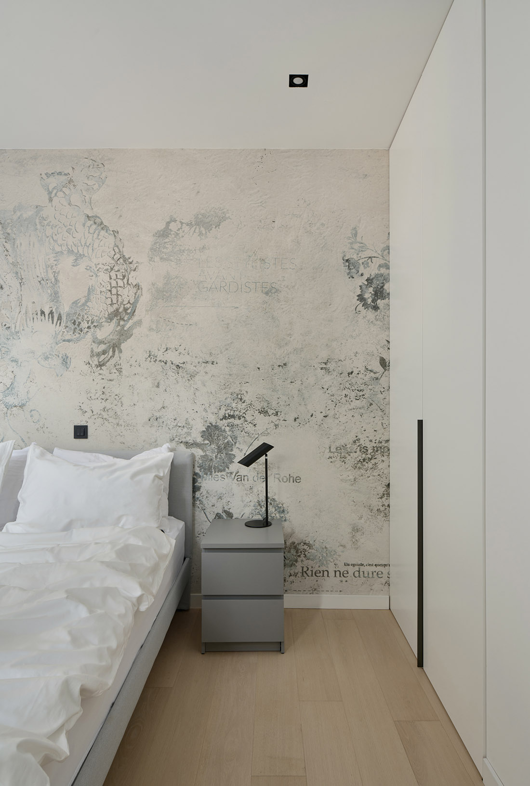
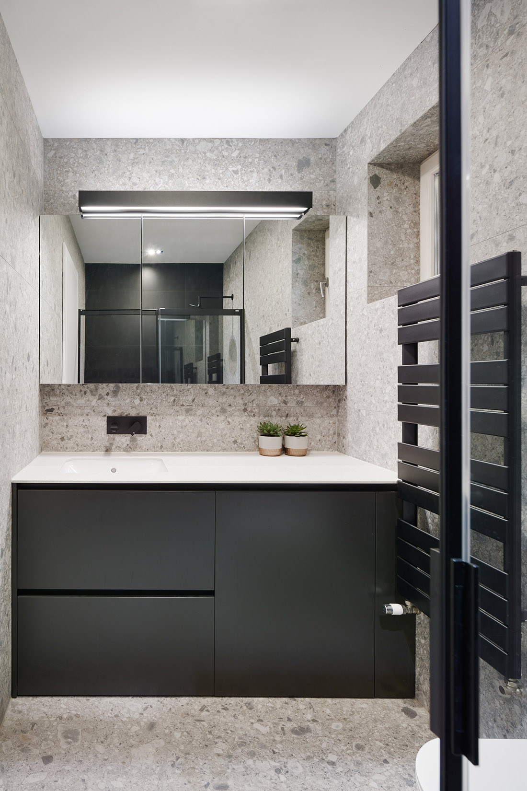


Credits
Interior
Arhipen; Tatjana Cafuk
Client
Private
Year of completion
2023
Location
Zagreb, Croatia
Total area
102 m2
Photos
Marko Mihaljević
Project Partners
Parketi Radiković d.o.o., Mopar d.o.o., Špina d.o.o., Kundih d.o.o., LAB 1 d.o.o., Art Interijeri – kuhinje 2000 d.o.o.



