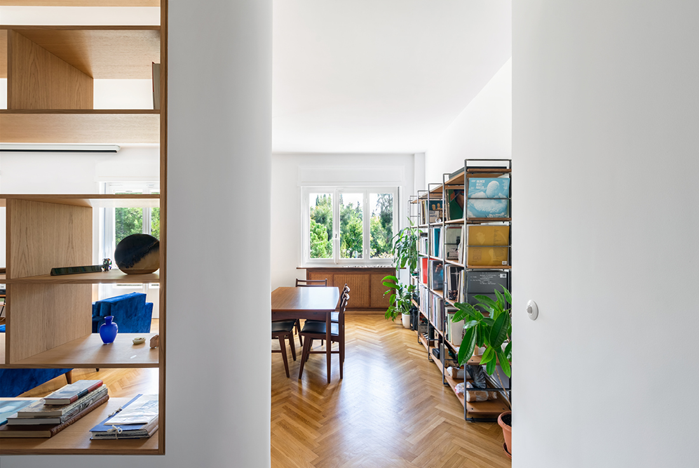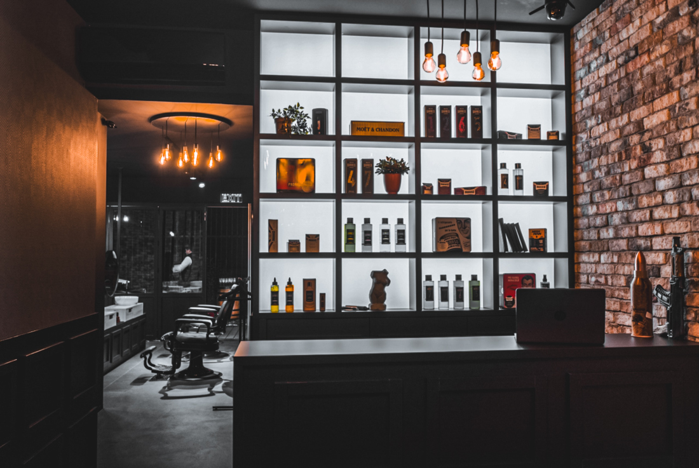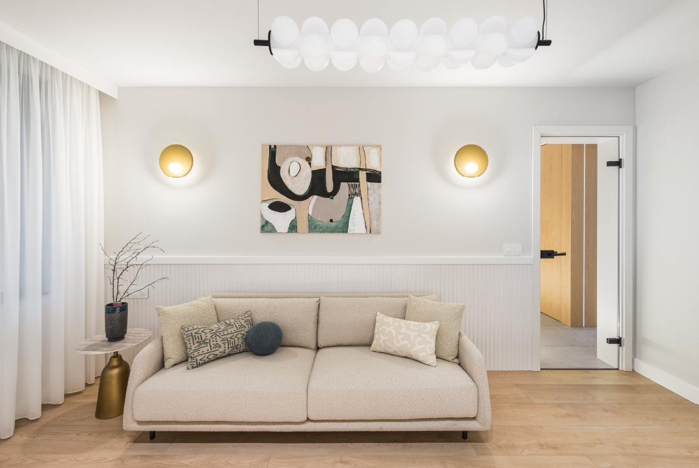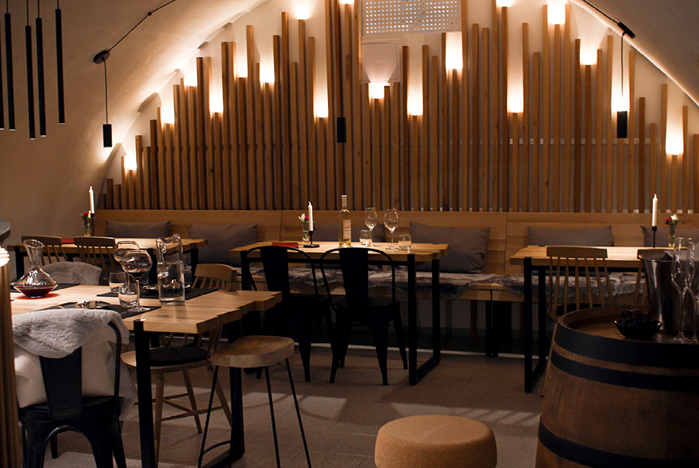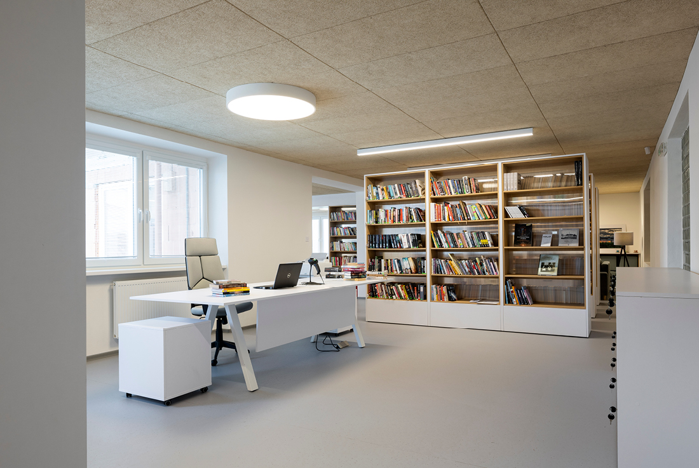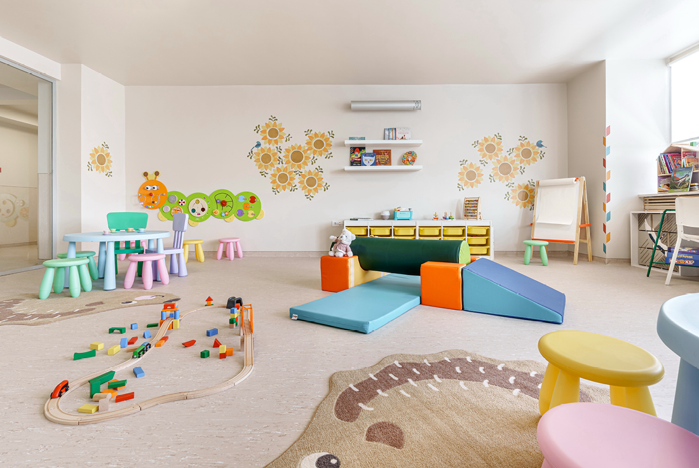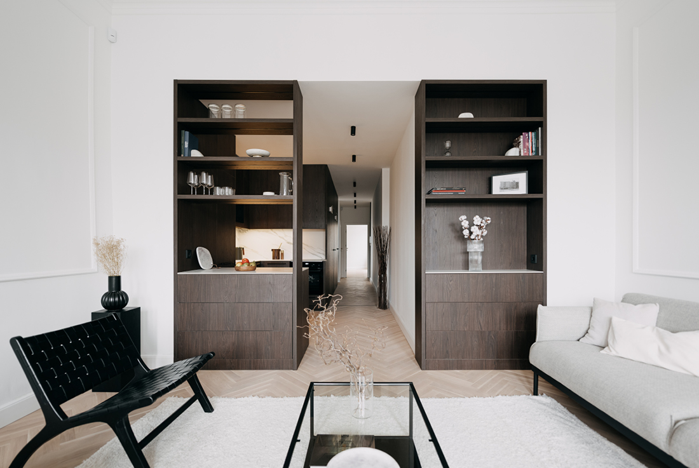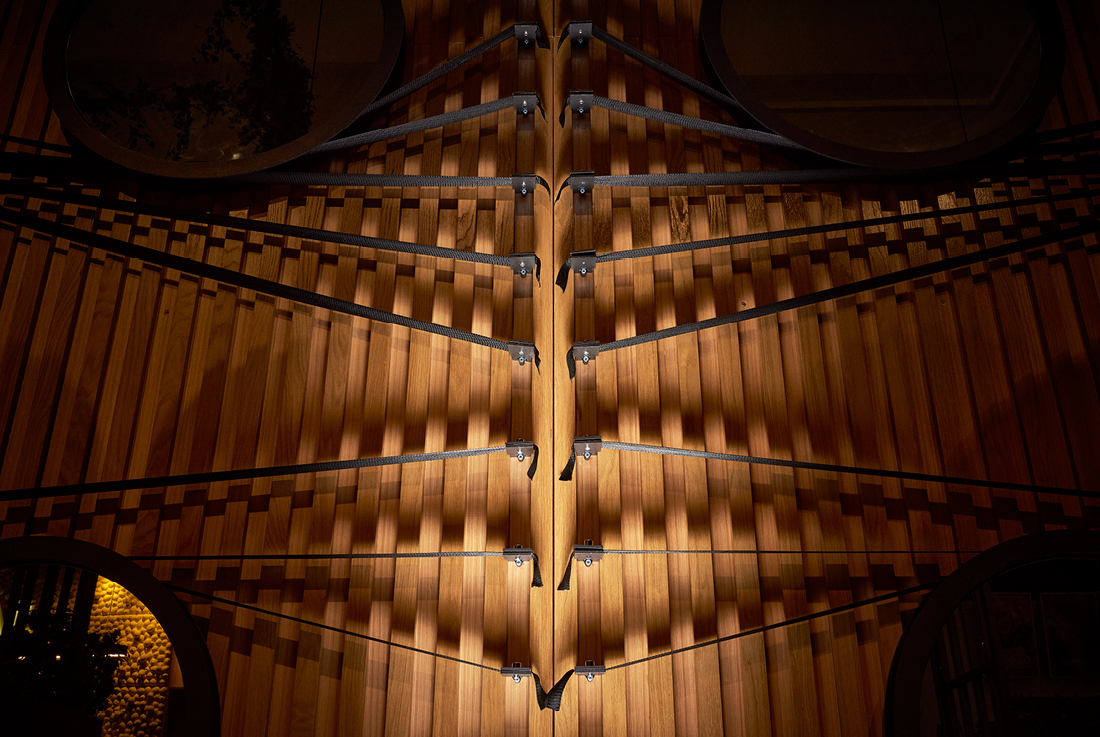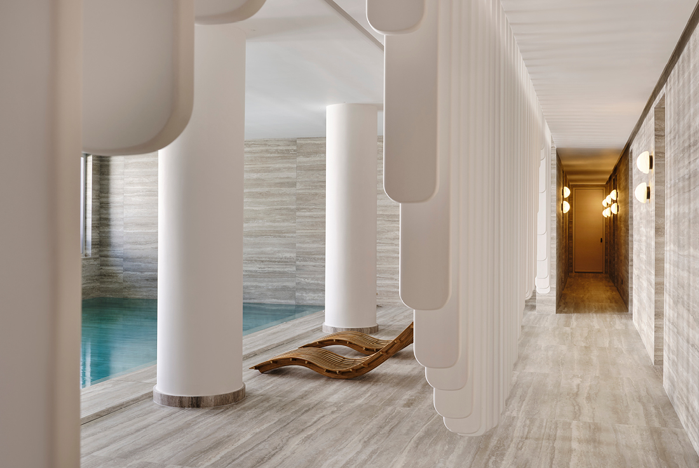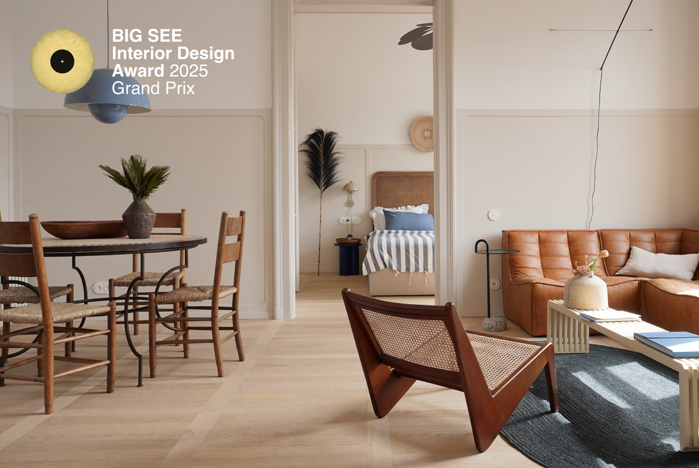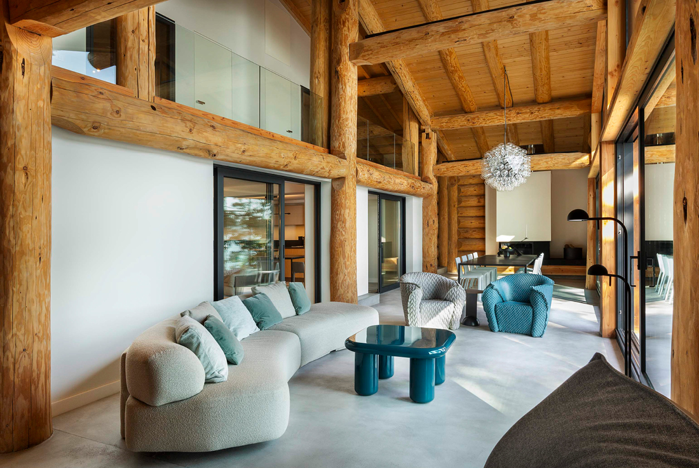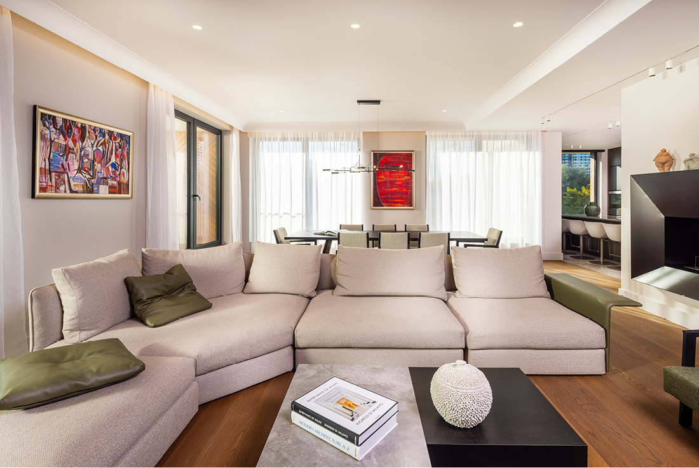INTERIORS
Apartment in the Park
Located in a 1950s Athenian building on Mavromateon Street, this 160-square-meter apartment was restored to its original residential character after years of serving as an office. The design approach sought to preserve the building’s architectural identity while adapting the space to modern living needs. The first major decision was to relocate the living room to the front of the apartment, maximizing the panoramic view of Pedion tou Areos park.
Nova Gentleman
This project involved transforming a former fast-food space into a modern barbershop, with a focus on creating a unique and inviting atmosphere. We used exposed brick to add texture and a sense of history, contrasting it with a bold black color palette to introduce a contemporary edge. The design incorporates bar-like elements with a sleek, masculine feel, while retro-style chairs provide both comfort and a touch of vintage charm.
The House of Rezos
The House of Rezos is located in the southern part of Sofia, Bulgaria, at the foot of Vitosha Mountain, surrounded by park greenery and just moments from the city center. Transforming a 60-year-old socialist-era apartment into a modern workspace posed an extraordinary challenge - one that we embraced with daring ideas, advanced materials, bold design accents, and a signature artistic touch. Our interior design philosophy is rooted in the
Wine Bar – Madam Merlot
Experience timeless elegance at our winery in Trenčín, where history seamlessly meets modern design. Thoughtfully curated interiors blend natural materials, warm lighting, and refined details to create a welcoming and sophisticated atmosphere. Celebrating local craftsmanship, the space offers the perfect setting for wine tastings, intimate gatherings, and unforgettable moments. Every element reflects a passion for aesthetics and a deep respect for tradition - offering guests a truly unique and
Municipal Library Halič
Can a small village have a modern library?In Halič, we set out to prove that it can - and should. We designed the village library interior to be a place where visitors want to linger, not just pass through. Clean design and thoughtful functionality guided the process, with simple yet efficient wooden shelves maximizing the limited space to house the entire collection. Natural materials - wood, linoleum, and wood
A Hospital That Doesn’t Feel Like a Hospital
The project for the reconstruction and modernization of the pediatric ward at MBAL Dobrich exemplifies a contemporary approach to hospital design - one that places the patient at the center of the healing process. Implemented as part of the Firefly initiative by the For the Good Foundation, the project transforms the traditional hospital environment into a space that inspires, soothes, and promotes recovery. The ward spans 11 rooms with
Maros44 – contemporary remodelling of art deco apartment
Maros44 is the extensive remodeling of an Art Deco apartment overlooking Városmajor Park in Budapest. Originally spanning the entire floor, the apartment had been awkwardly divided into two separate units. Through a thoughtful reconfiguration of the layout, we created a primary bedroom with a wardrobe and home office nook, a second bedroom, an open-plan kitchen in the former entrance hall, and a spacious living room. The design draws inspiration
JARO
This project is part of a growing café chain that has been expanding since its successful brand launch in 2018. While maintaining a strong and consistent identity, each location is thoughtfully adapted to reflect the unique architectural characteristics of its setting. Located within a large shopping mall, this particular design aims to distinguish the café from the surrounding common areas by creating a warm, inviting, and distinctive atmosphere that
Myconian Deos Hotel
The Myconian Collection is delighted to introduce Deos, the newest jewel in the group’s crown, opening in spring 2024. This exceptional destination builds on the island roots and longstanding expertise of the Daktylides family, whose hospitality legacy - established in 1979 - now spans a distinguished portfolio of Relais & Châteaux, LHW, SLH, Preferred, and Design Hotels. Deos is not merely something new, but something truly different: a uniquely
Isadora’s House (Apartment in Budapest)
The 115-square-meter apartment, located in a pre-war building with high ceilings, underwent extensive reconstruction due to the poor condition of its original elements. Wherever possible, we carefully preserved original features such as wooden doors, frames, and selected windows to honor the space’s heritage. The design blends retro charm with modern elegance, creating an atmosphere that is both nostalgic and refined. My intention was to evoke positive emotions - crafting
House within the House
A new wooden structure, built with massive logs, extends around an existing small villa from the socialist period. This new space, with its double height and panoramic windows overlooking the lake, amazes everyone who visits for the first time. We created a house within a house - a second skin enveloping the original building. The approach was to treat the inner and outer volumes in distinct ways. The entire
Eterna Forestal
With Eterna Forestal, an interior trilogy reaches its poetic crescendo, seamlessly blending myth and modernity into a functional, living masterpiece. Anchored by natural flooring, the interior forms a harmonious dialogue between textures - marble, stone, and custom-crafted furniture - reflecting Bulgarian craftsmanship and timeless elegance. Every element is thoughtfully tailored to elevate daily living: mirrored wardrobes expand space and maintain order, while concealed ventilation systems preserve the purity of


