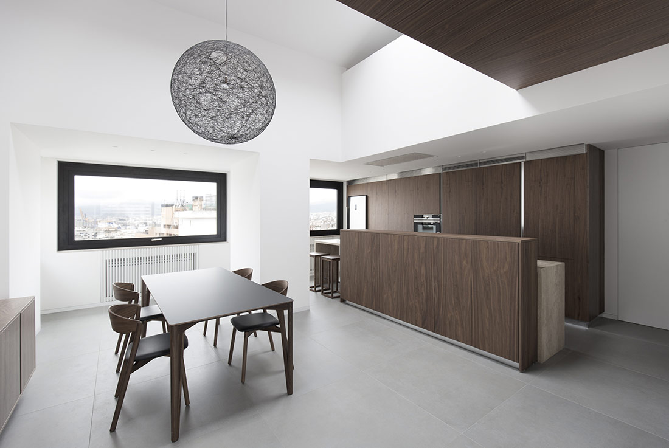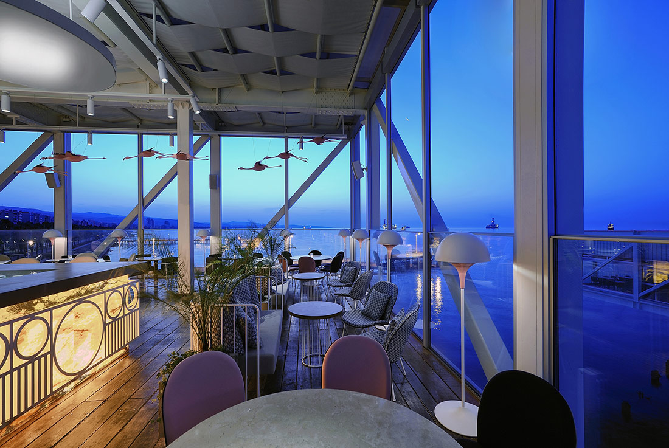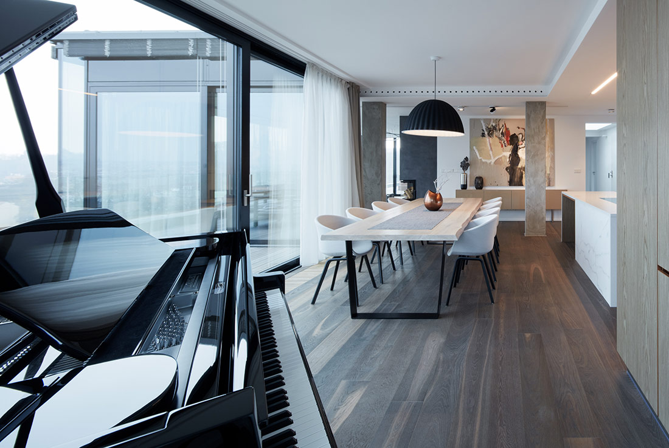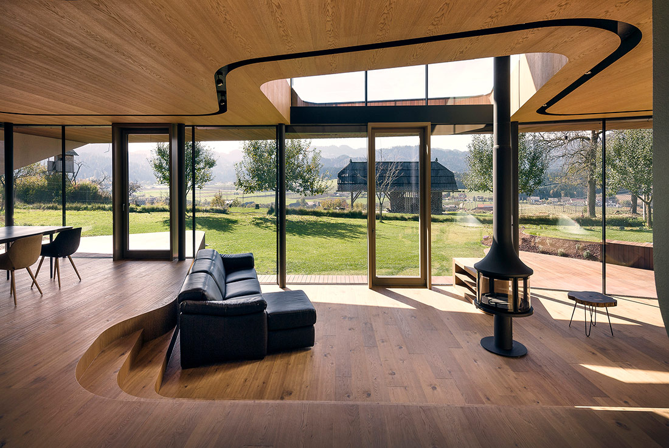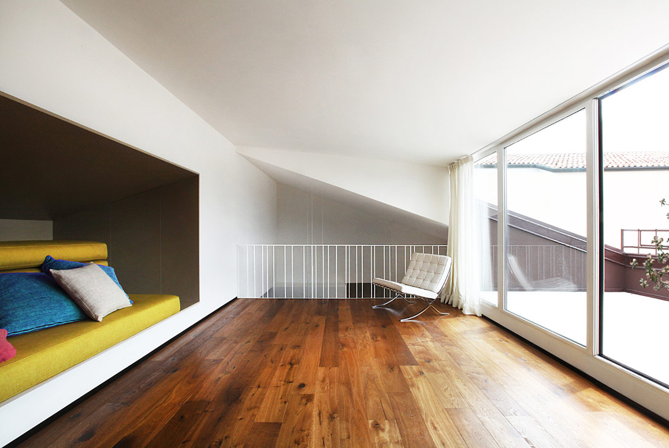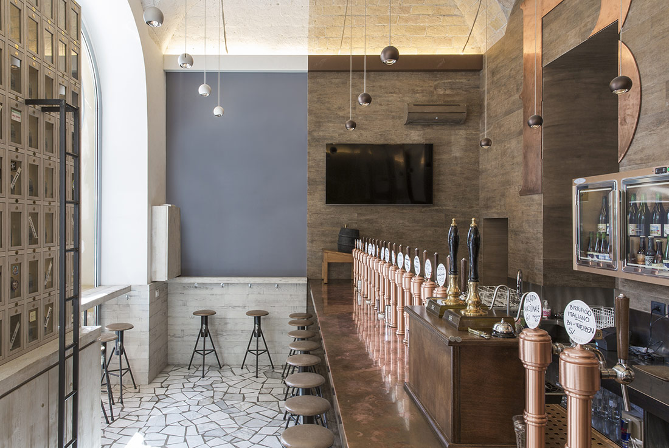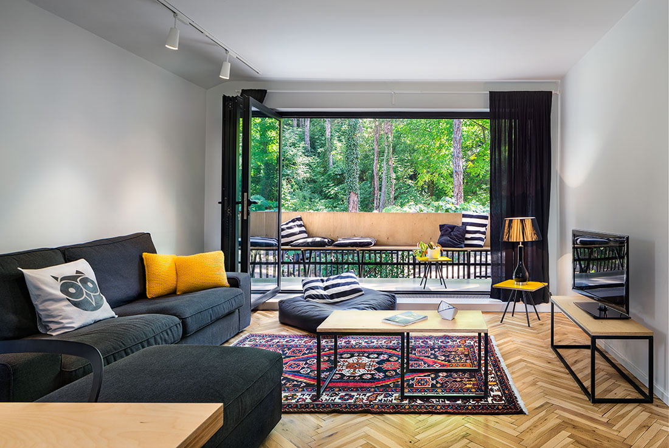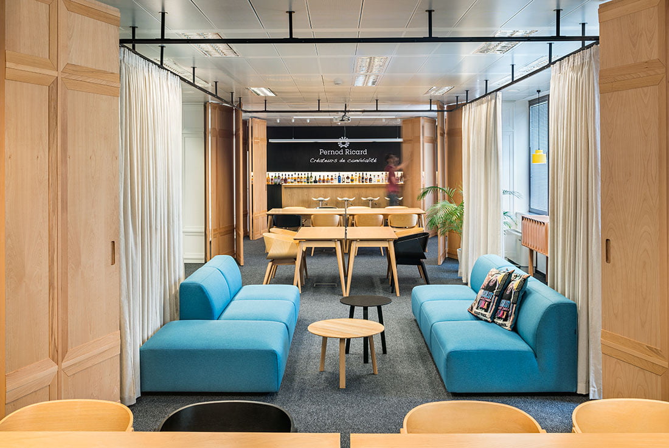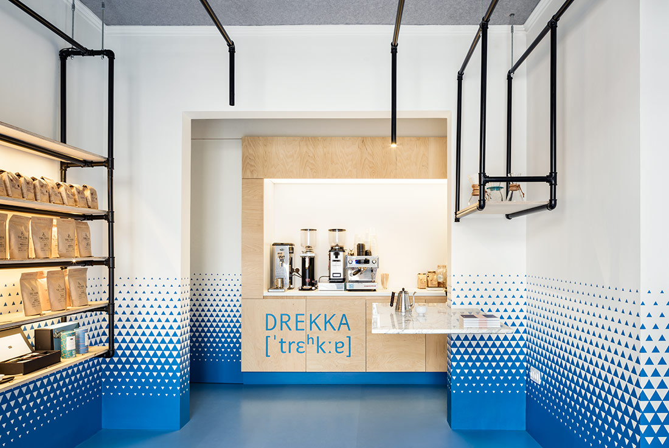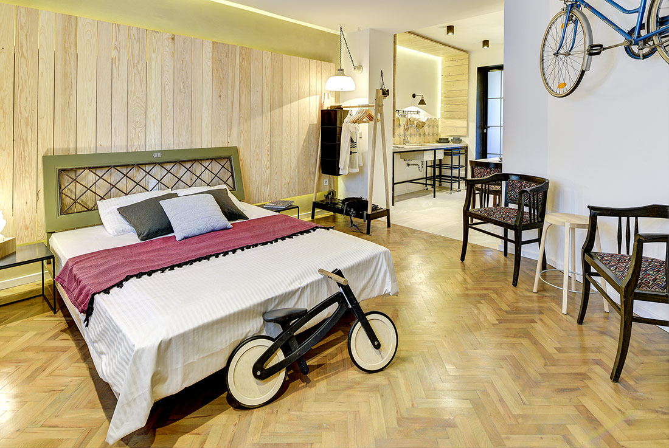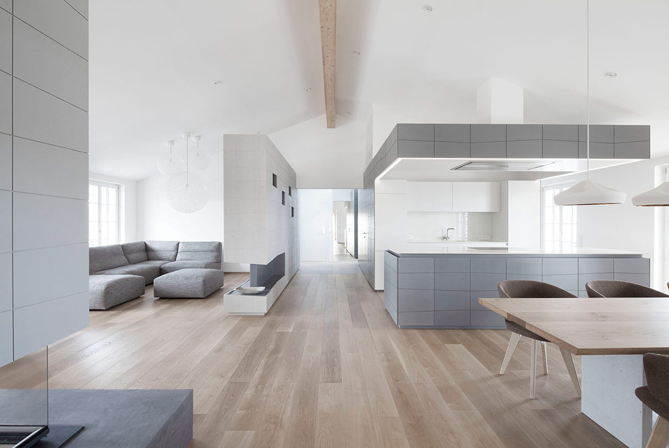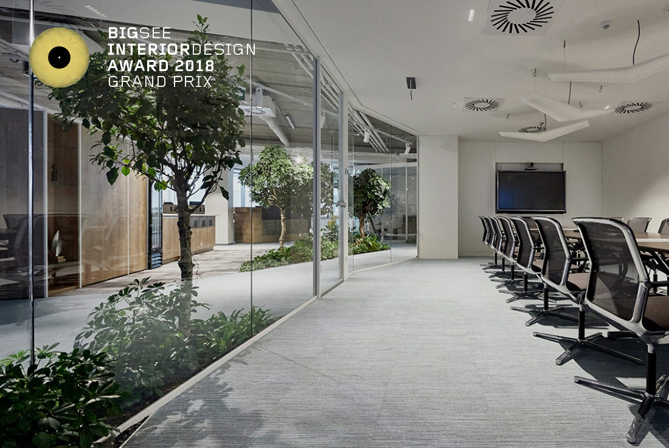INTERIORS
House A236; Studio DiDeA │BIG SEE Awards 2018
Studio DiDeA reconfigures a two levels penthouse in Palermo to create a luminous and spacious house, overlooking the city harbor. The 180 square meters apartment is an articulate space where sunlight, an essential colour palette and space saving furniture define the project. Entering the house you approach a double space - on the east side the kitchen and dining room, on the west side the living - separated by
PIER ONE Café – bar restaurant; MINASKOSMIDIS Architecture in Concept; Minas Kosmidis │BIG SEE Awards 2018
“Pier One” is developed through the impressive metallic volume of a building which is located in an advantageous location. It has a180° view towards the waterfront of Limassol. The old and new piers, the endless sea, the old port and the new marina unfold in front of the visitor’s eyes. All the above elements of the surrounding area have been sources of inspiration during the design process. Moreover, the
Penthouse F6.1; Jana Schnappel Hamrová │BIG SEE Awards 2018
This penthouse is technically separate object placed on top of the apartment building. Layout was designed in the shape of a cross which allows separation of different functional zones. There is a dining zone, living area, area with rooms for kids and sleeping area. In the middle of the layout is situated central core that connects the penthouse with staircase and elevator to the rest of the building. The
Interior of the House NB; Miha Čebulj Arhitektura; Miha Čebulj, Špela Štern │BIG SEE Awards 2018
The interior of a single-family house NB is designed as the inhabited terrain on the site, which is located at the edge of the plateau above the valley, characterized by an exceptional panoramic view. It is designed as a hybrid between the terrain and the object - as a basic shelter that is inseparably growing from the ground. Hard envelope of the house protects, and at the same time
Two-level loft in a historical building; Tomas Ghisellini Architects; Tomas Ghisellini, Alice Marzola │BIG SEE Awards 2018
At the top of an interesting multi-storey rationalist building of the 50’s, a large flat on two originally independent levels is transformed into a contemporary and seamless domestic space. The project completely rewrites the articulation of former rooms by mixing the two overlapping spaces, till then completely autonomous, in a unique environment where natural light comes from above as a liquid substance. The grand living reaches a striking double
Be.Re; Filippo Bombace │BIG SEE Awards 2018
Be.Re., beverage and restoration, is a new pub that I designed near the Vatican in Rome, where beers of various cultures in barrels, falls and pumps are used, with cask placed below the counter. The service area is characterized by the use of copper, ceramic coatings with wood effect and brick of original vaults, a general taste deliberately loaded, as opposed to the tones between white and gray that
House A0, Bankya
Interior design of the home and home office of a young couple and their two children in Bankya, Bulgaria. The project is a restoration of the last floor and the attic of a house near Sofia in an area full of trees with a great view of the town. The bedrooms, bathroom and common living area are located on the first floor and are accessible through a vestibule, which
Office P01, Sofia
The project is the joint response of client and architect to the post-corporate and post-digital condition of our decade. The architectural manifestation of the response tries to make the best of the neutral context of a year 2000 office building. The client's stance: the design should both functionally and aesthetically reflect the client company's values, as presented in the slogan "Créateurs de convivialité". Conviviality stands for the culture of
Store D04, Sofia
Drekka is simultaneously a coffee and tea shop by a young family business, a feel-good place, and an invaluable source of information on coffee-culture. It is accommodated by a small space with large windows overlooking a quiet street very few steps away bustle of Sofia's Slaveikov Square. The space consists of two functional parts - the bar where drinks are prepared, and the large marble table room, where workshops
Apartment nml; Normal arhitektura │BIG SEE Awards 2018
The studio apartment just a two minutes’ walk from the very center of Sarajevo. In the near proximity of Sarajevo Central park. Located in the very near proximity of Austrian, French and Italian embassy in a beautiful city with very rich past and bright future. Located in the ground floor of a two-story house from the 60's and recently renovated. It is a single room space giving one window
Penthouse V; destilat │BIG SEE Awards 2018
In the course of the revitalisation of the former Werzer cinema in Pörtschach, which was designed by the well-known “Wörthersee-Architect” Franz Baumgartner in 1930, parts of the roof truss were raised to make room for a spacious penthouse. This 250m2 apartment has become the holiday home of a German business family of seven. Bright floors, cosy grey tones, and lavish white surface areas are the sound foundation of this
Skanska Headquarters by LAB5 architects, Hungary
Skanska cares with high priority for the working environments of its team. Due to the company's philosophy, every colleague has the same access to the working surfaces, which literally means, every morning everyone can select any working station, up to what's the most convenient to his/her expected tasks of the day. Skanska implemented the activity based model, enhancing communication, creativity and co-working within the company. Helping the teamwork, everyone is



