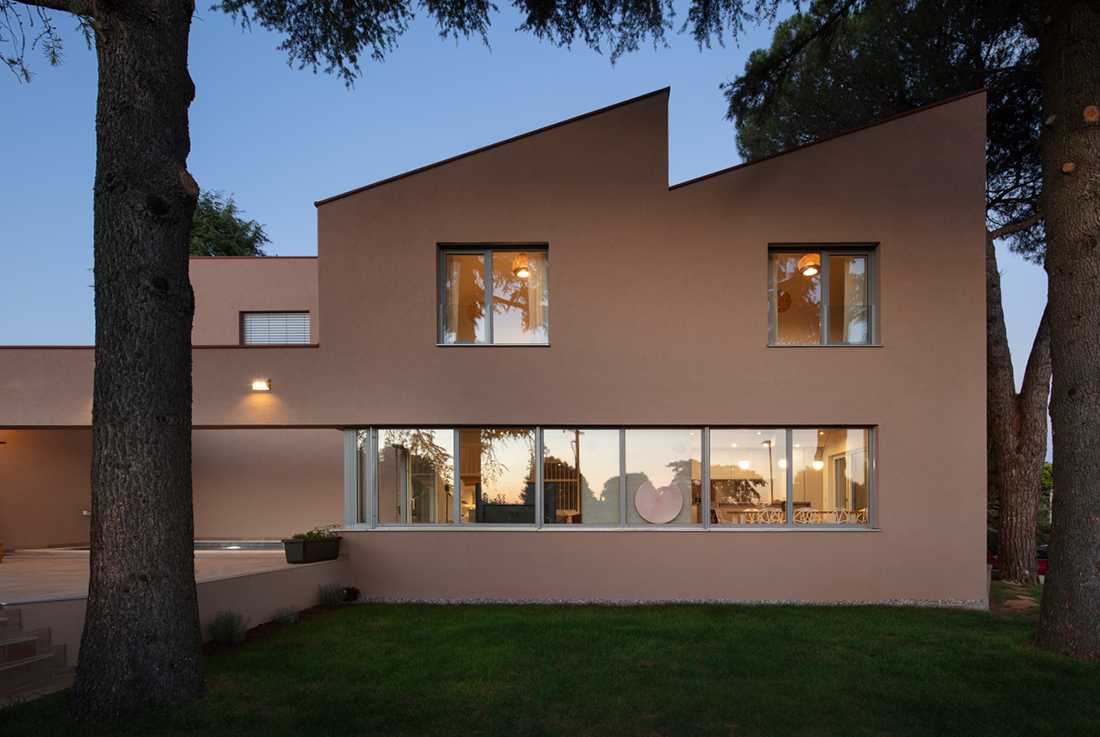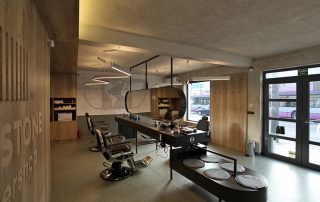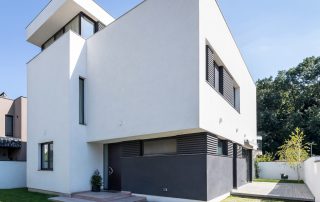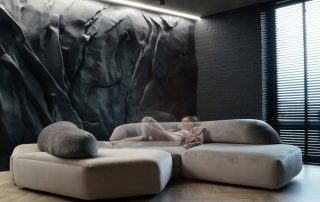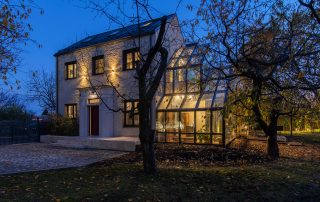The House Under the Pines is an architectural complex of two buildings located in Karpinjan near Novigrad, Istria. Completed in 2024, it includes an owner’s vacation home and a rental house, designed to integrate into the local context of family homes with tourist rentals. The project replaced an existing house and incorporates spaces for the owner’s sculptures, blending traditional Istrian architecture with modern design elements.
Key features include single-pitched roofs, modern horizontal glazing, and proportions inspired by traditional Istrian houses. The two interconnected units, totaling 286 square meters, are arranged around two atriums: a pool atrium for communal gatherings and a sculpture atrium for contemplation. Outdoor spaces are carefully integrated with the interiors through large openings, creating dynamic transitions between zones.
Sustainability and context define the project, with preserved Aleppo pines and cedar trees influencing the layout. The reddish façade complements the greenery, while clean, modern lines emphasize contrasts between traditional and contemporary elements. Inside, achromatic tones, tactile materials, and dynamic views highlight the sculptures, greenery, and water features.
The House Under the Pines combines local architectural tradition with modern aesthetics, offering a harmonious balance of functionality, design, and respect for its natural surroundings.
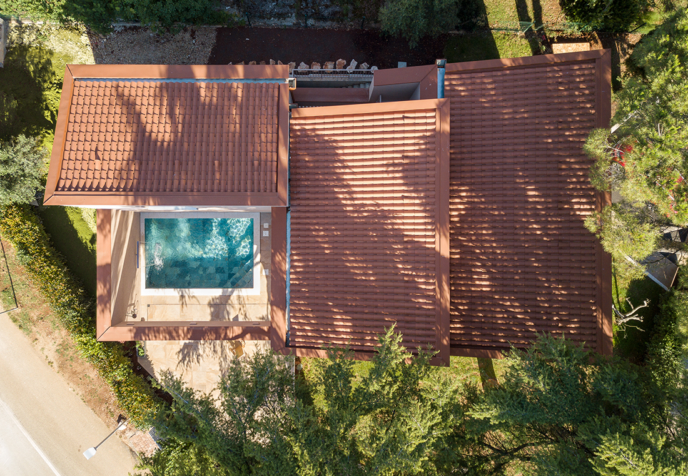
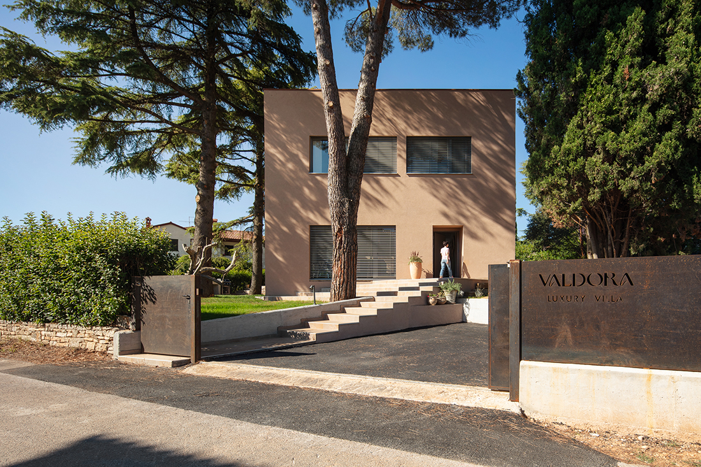
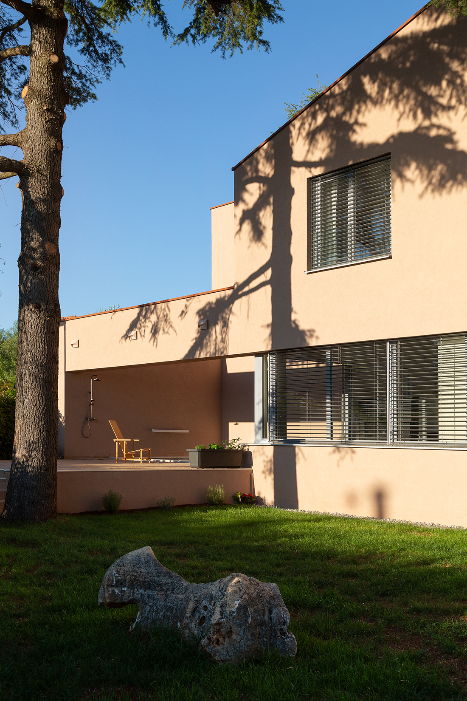
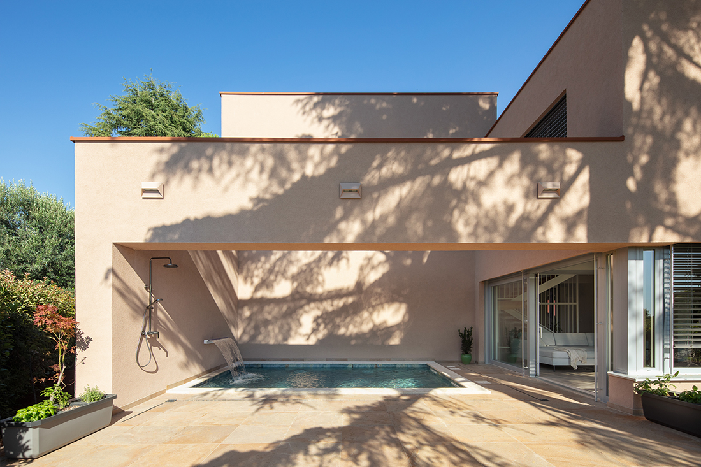
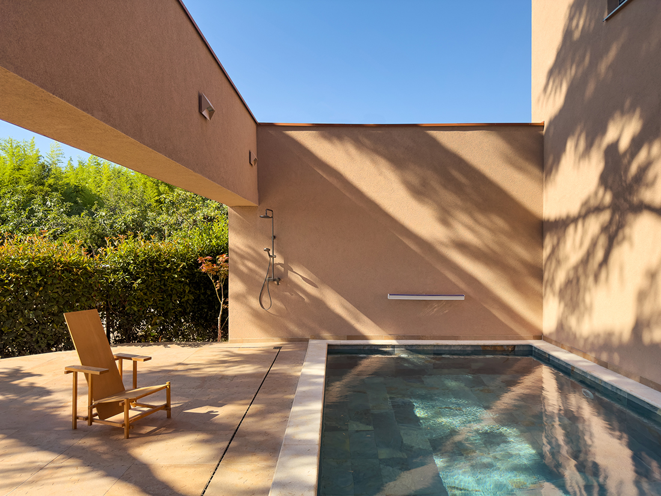
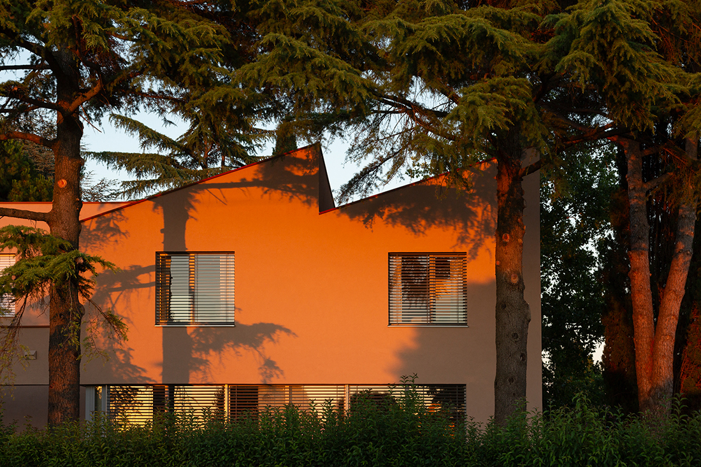
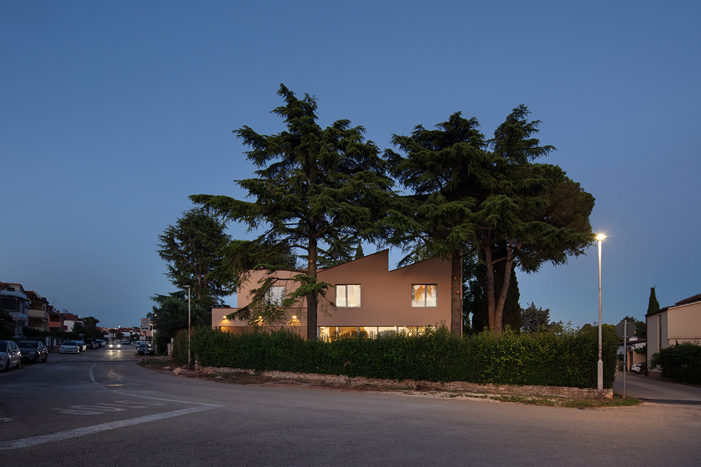
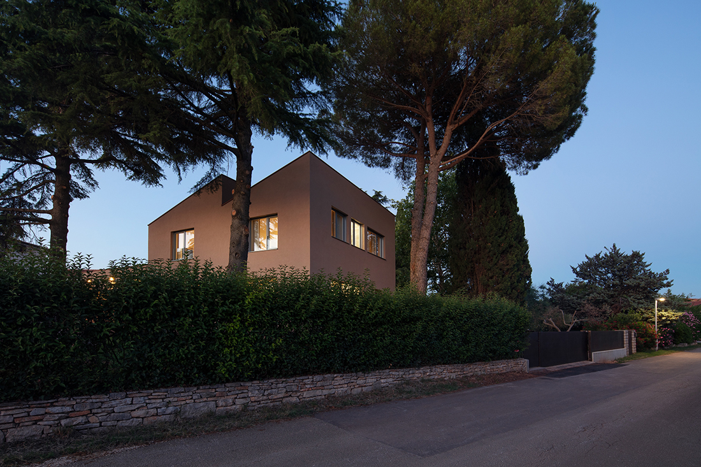
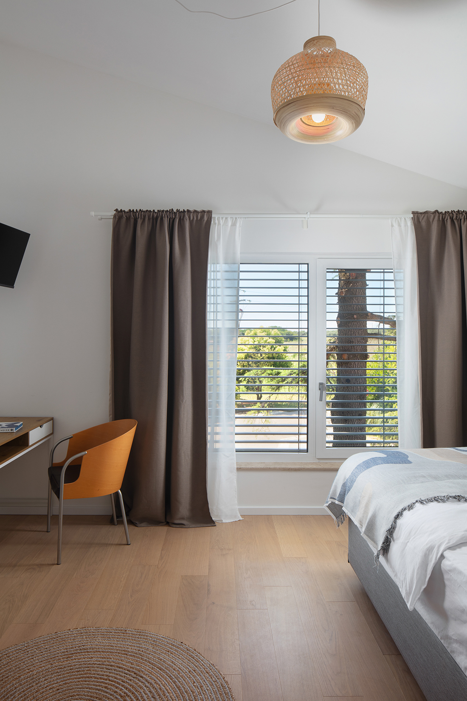
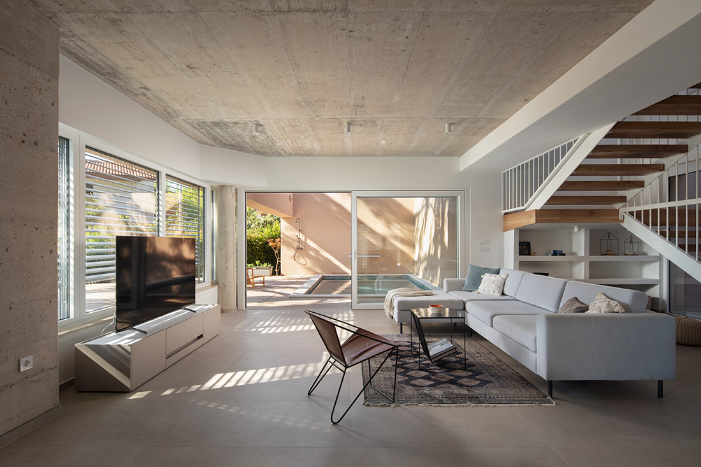
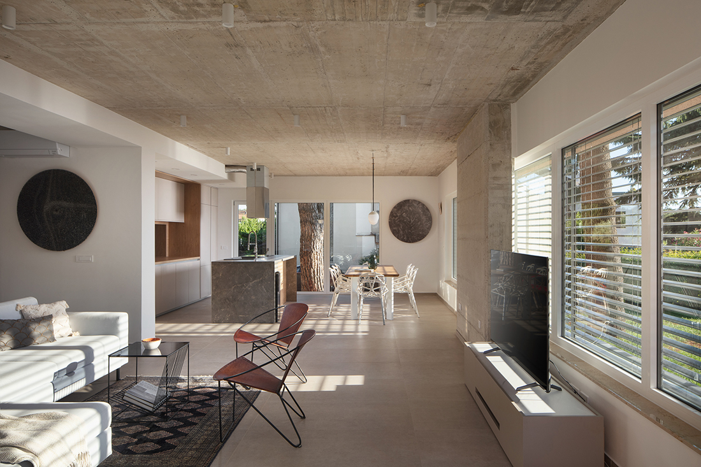
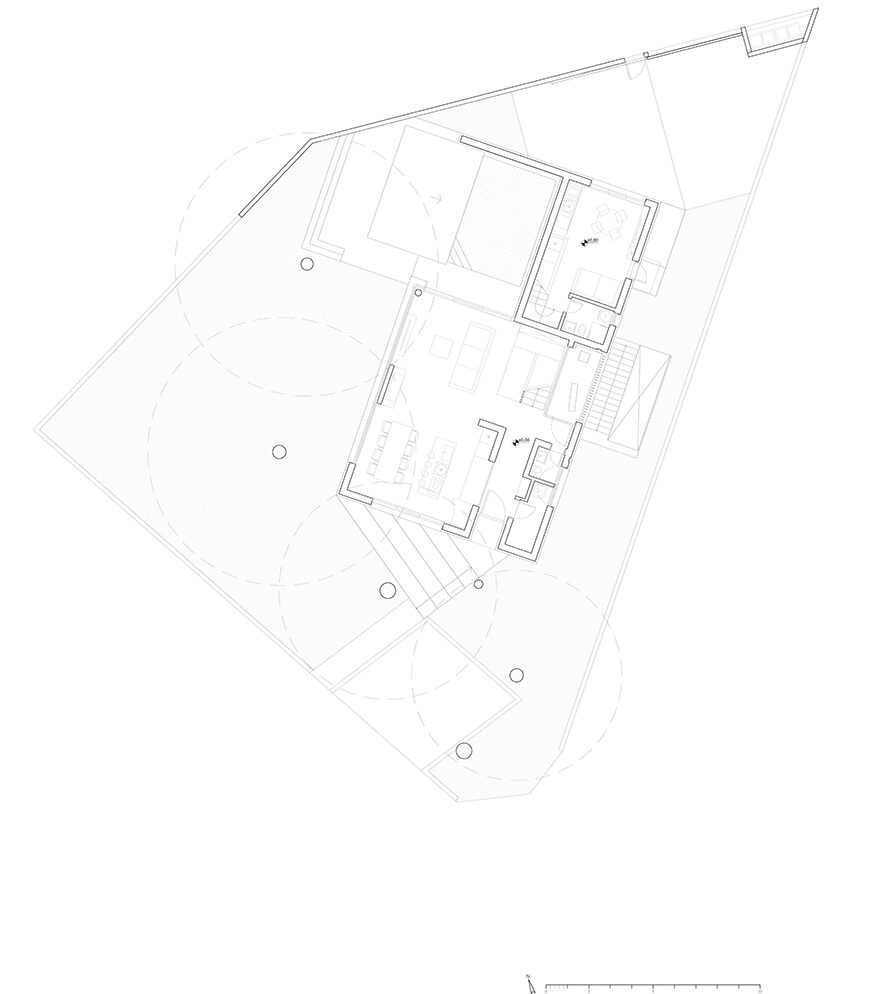
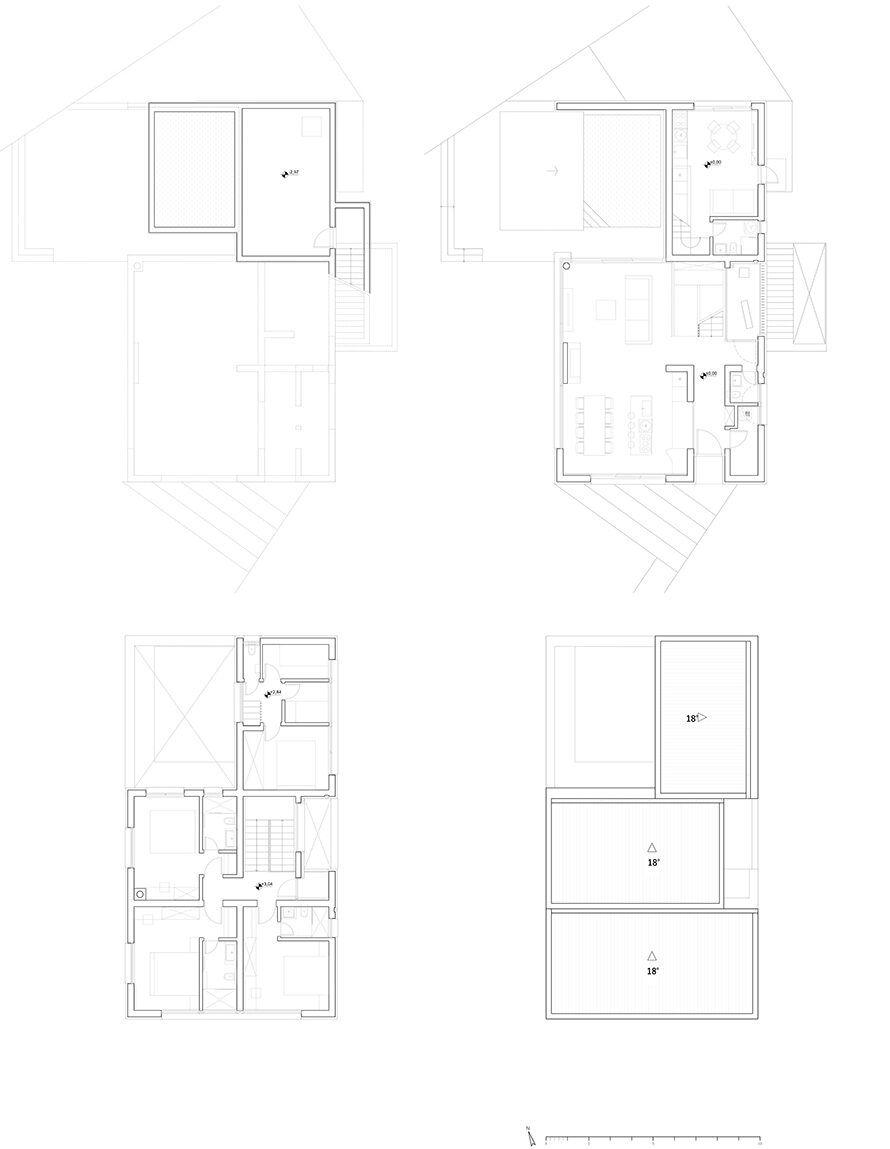
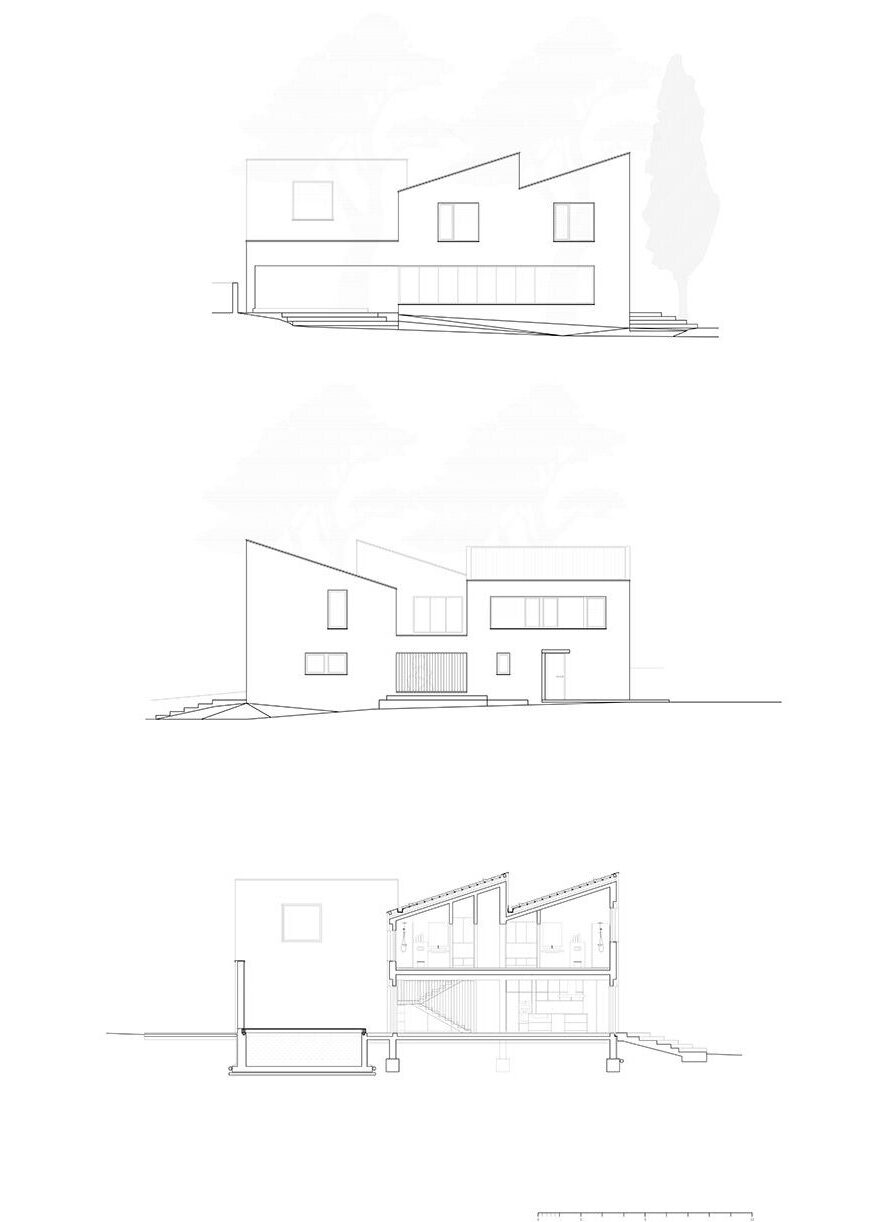

Credits
Architecture
Konzola Arhitektura; Toni Lazarić, Iva Lazarić, Valter Lazarić
Client
Private
Year of completion
2024
Location
Novigrad-Cittanova, Croatia
Total area
286 m2
Site area
711 m2
Photos
Koridor 27
Project Partners
Electrical engineering works: M.L. elektroinstalacije d.o.o.
HVAC works: VKG Ivan Finta
HVAC project design: MEP PROJEKT d.o.o.
General contractor: Amarsen gradnja d.o.o.
Geodesy: GEO STIL d.o.o.
Product manufacturers: Dan Kuchen, Electrolux, Bosh, Electrolux, Klarstein, Elleci, Armal, Magis S.p.a., Foscarini, Faro Barcelona, Argenta Ceramica, Wienerberger, Goriške opekarne


