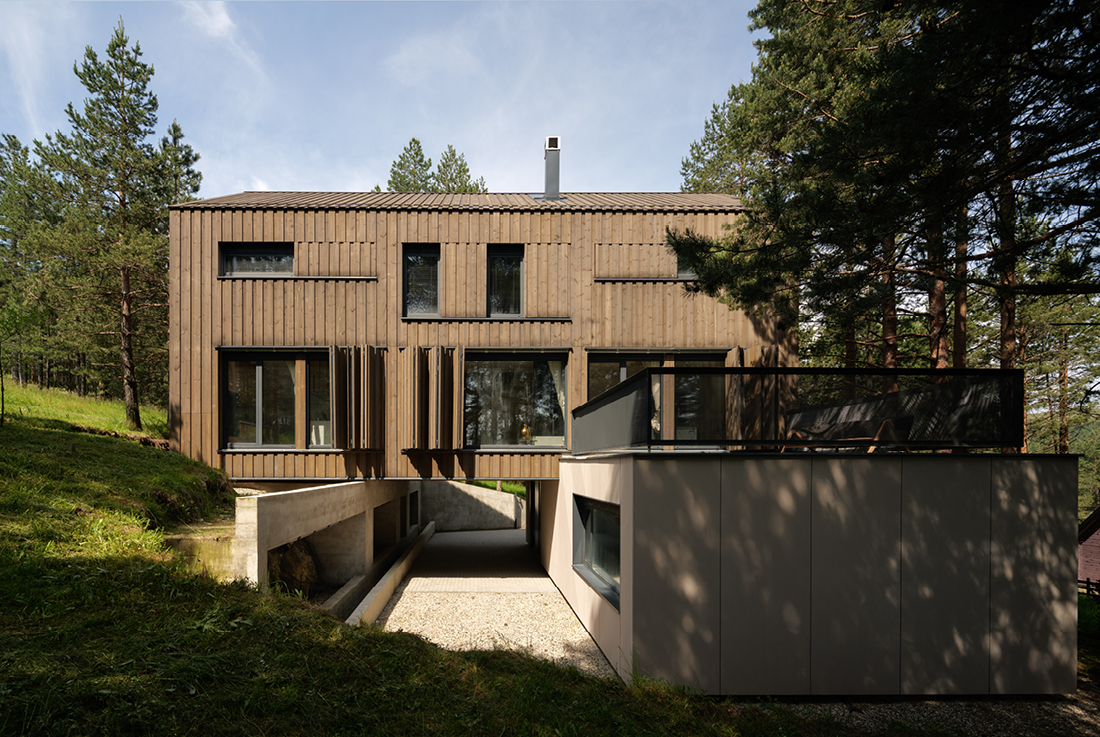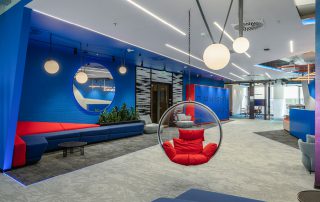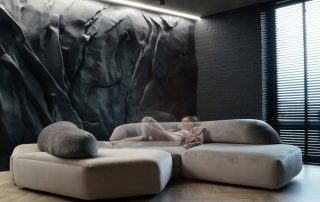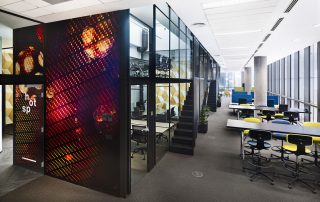Positioned directly along the natural south – north slope of the terrain, the house is accessed from the lower side, with a covered entrance and integrated parking beneath the structure. This thoughtful placement not only responds to the topography but also optimizes the orientation of the living and sleeping areas, allowing for expansive views toward the surrounding pine forest. The southern façade is anchored on the existing natural rock formation, reinforcing the connection between architecture and landscape while ensuring minimal intervention in the natural environment.
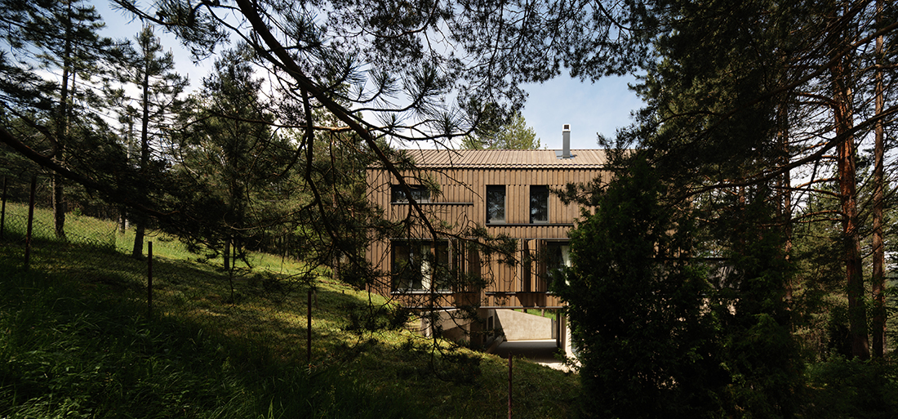
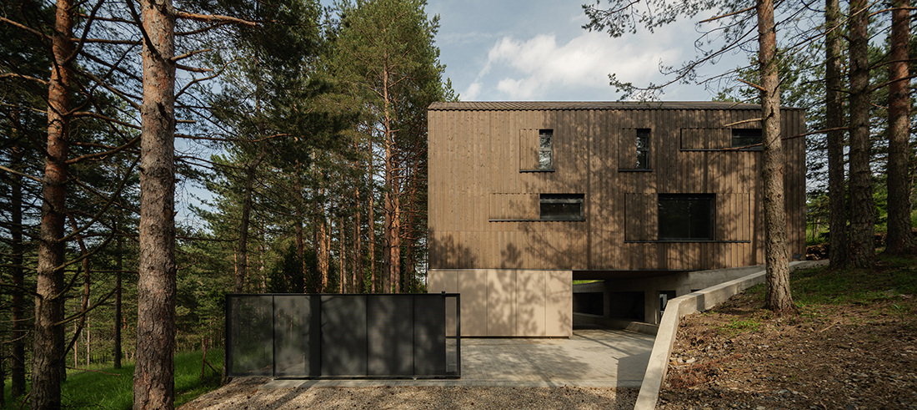
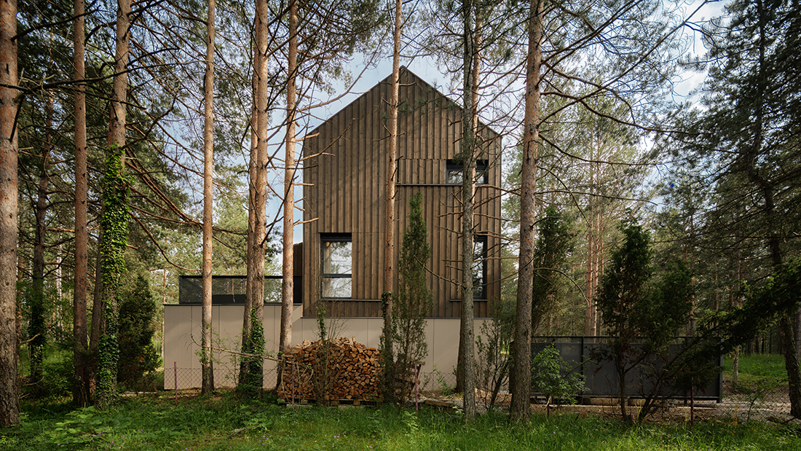
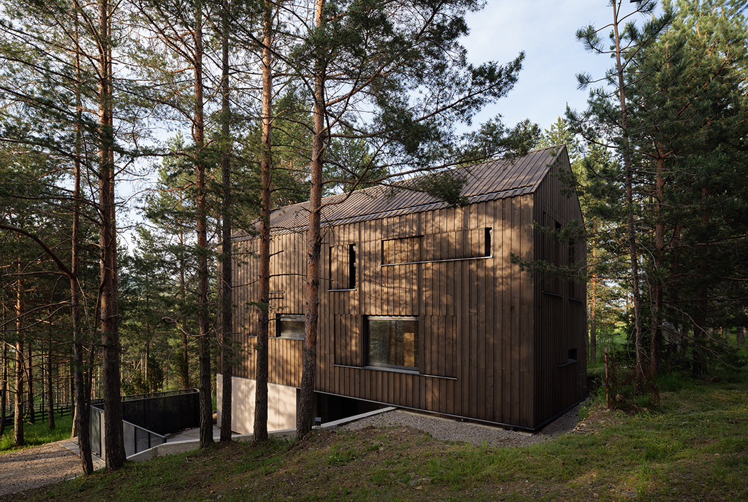
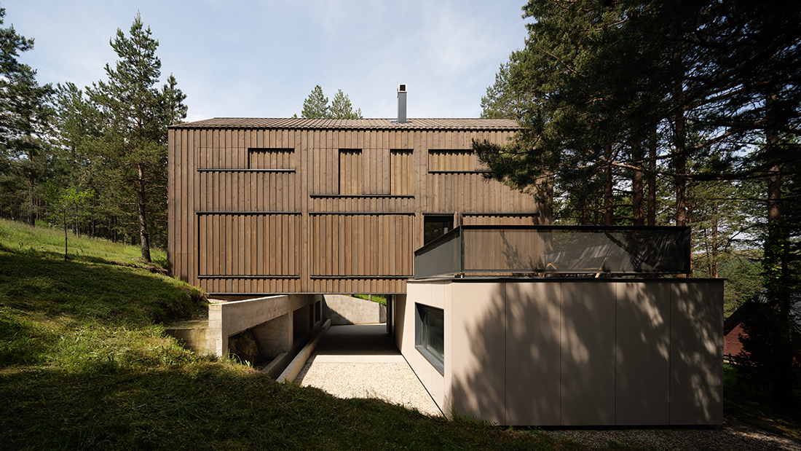
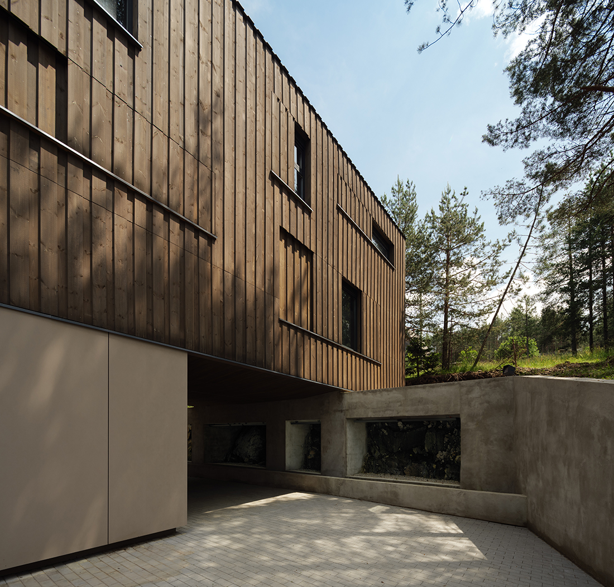
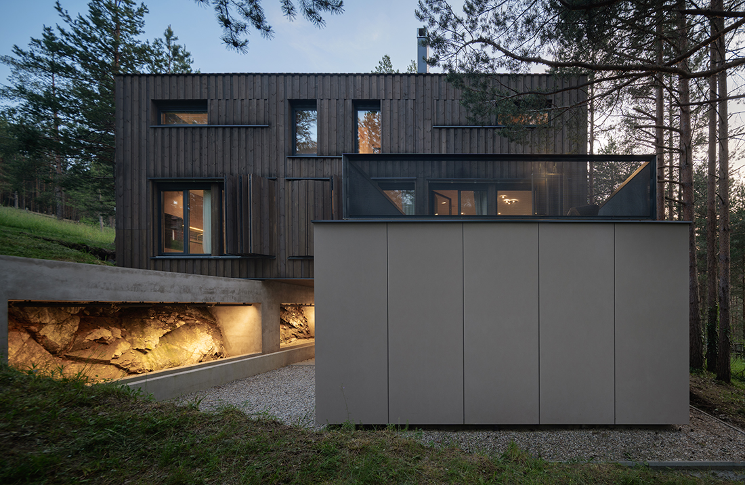
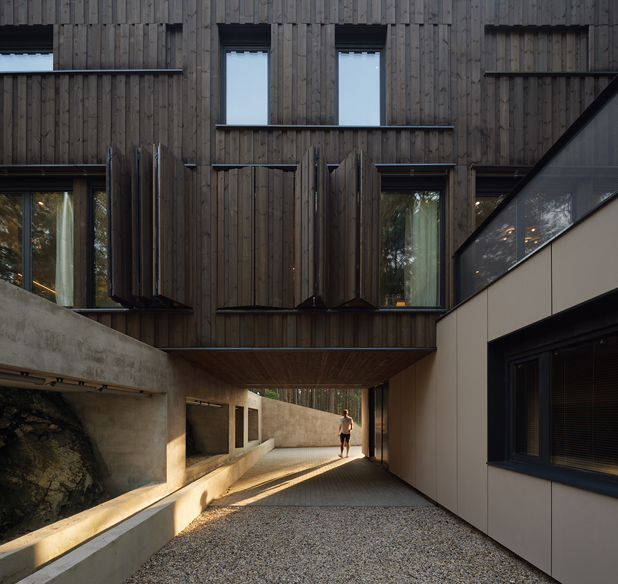
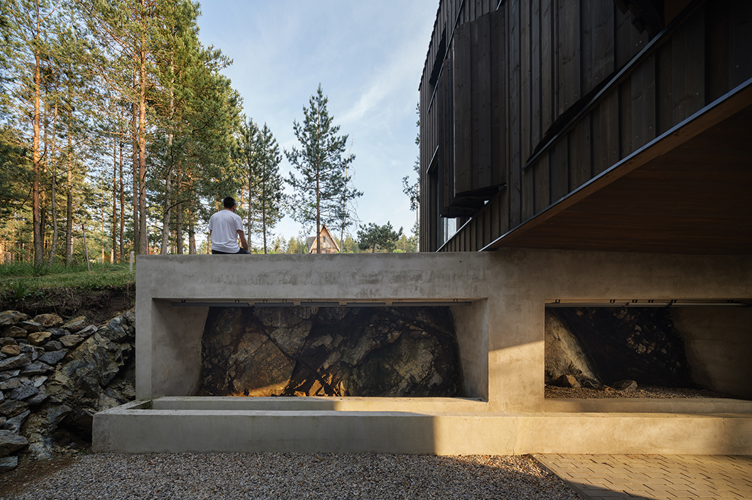
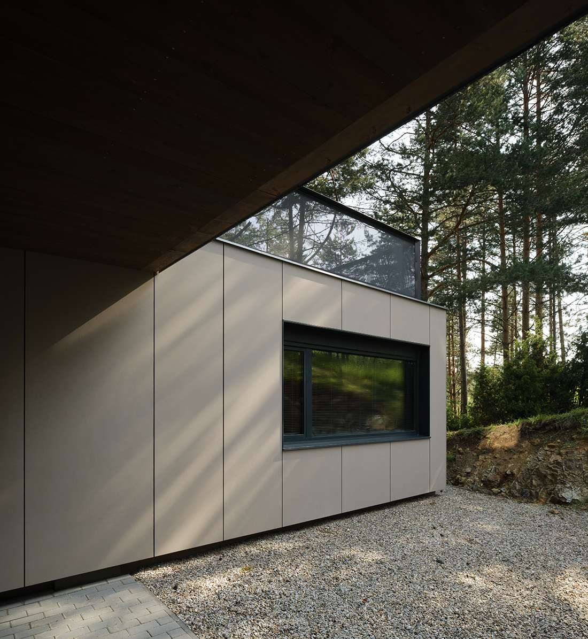
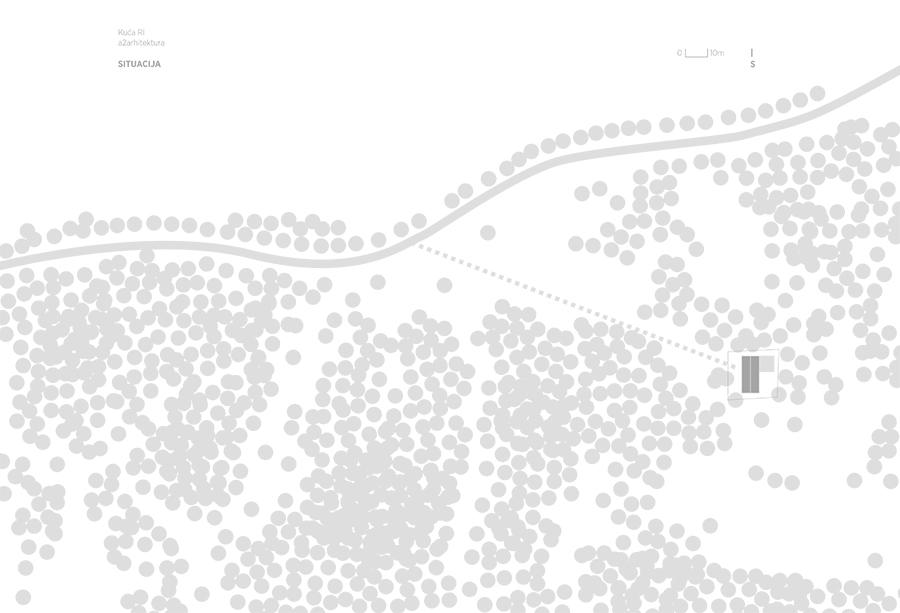
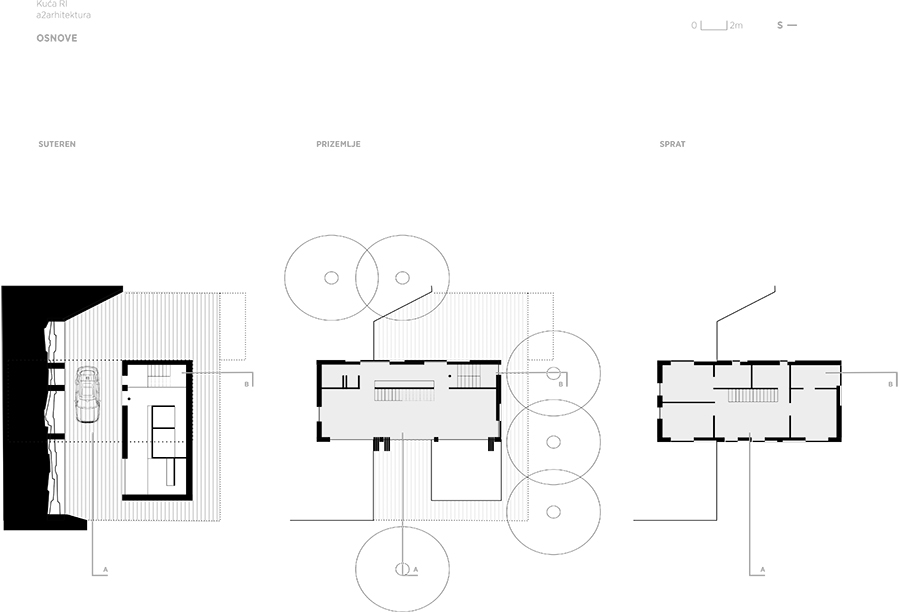
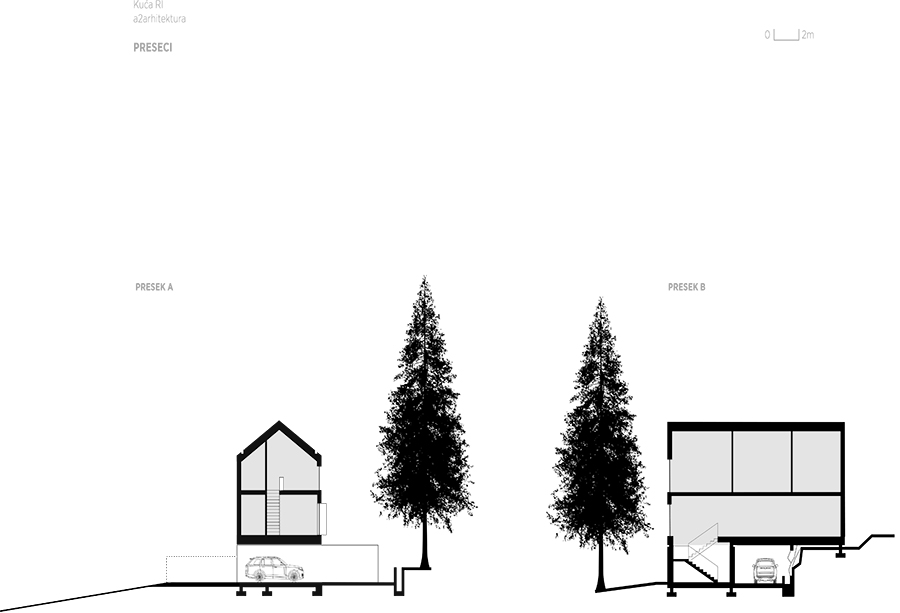

Credits
Architecture
a2arhitektura; Vladimir Anđelković, Dijana Adžemović Anđelković, Isidora Babović, Jelena Bošnjak, Jelena Grozdanić, Minja Mladenović
Client
Private
Year of completion
2023
Location
Zlatibor, Serbia
Total area
225 m2
Photos
Relja Ivanić


