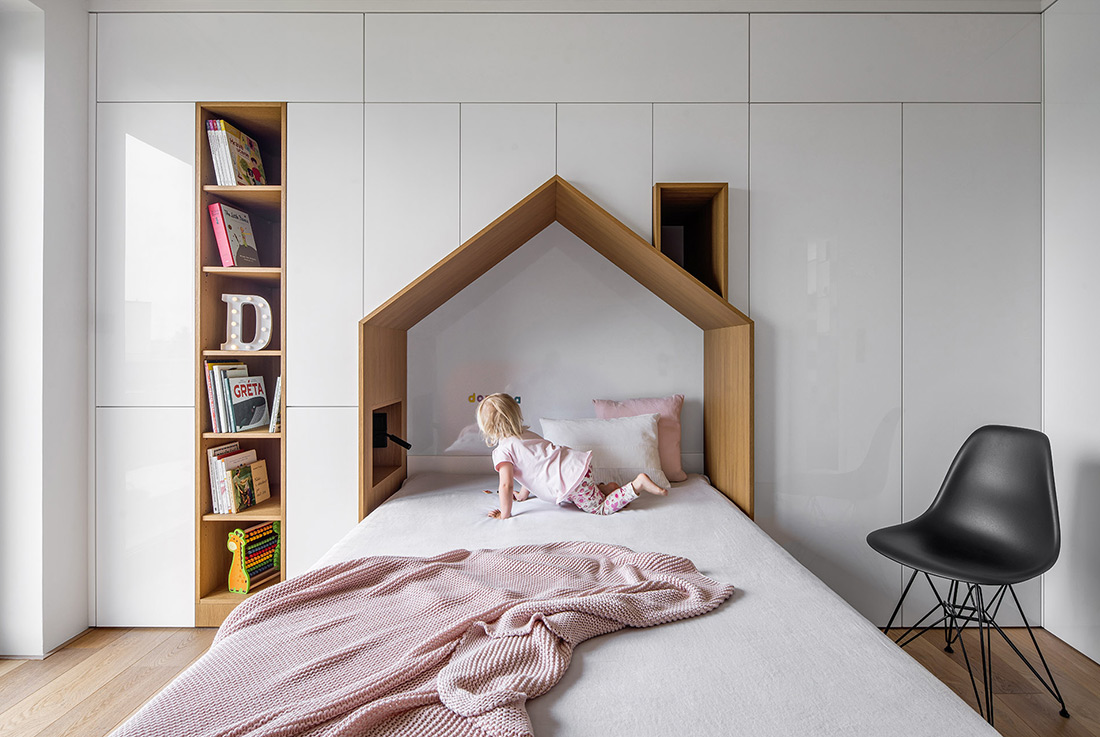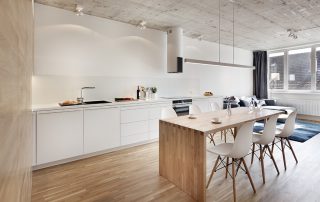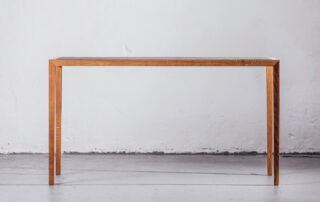The interior prominently displays concrete and wood as the materials of choice, which are topped off with playful details throughout.
On the main floor, the open living space feels bright and open with surrounding windows and sliding glass doors that lead to the outdoor space. The central living room features a projection screen flanked by two white bookcases on either side when it is time to watch a movie. When the screen is rolled up, the minimalist wooden staircase with glass railing stands out and cleverly disguises storage underneath. This staircase is elevated to an art element that runs through the glass railing.
We created a suspended ceiling drop over the kitchen isle, which follows its shape and is fully backlit. The two contraries – black isle and white ceiling drop – work in mutual symbiosis. The hob on the isle has an integrated cooker hood. A cozy lounge space is situated at one end of the main floor offering a quiet space to read or relax by the fire. The kids’ room includes a multifunctional wall unit that houses storage while creating a house-shaped nook at the head of the bed.
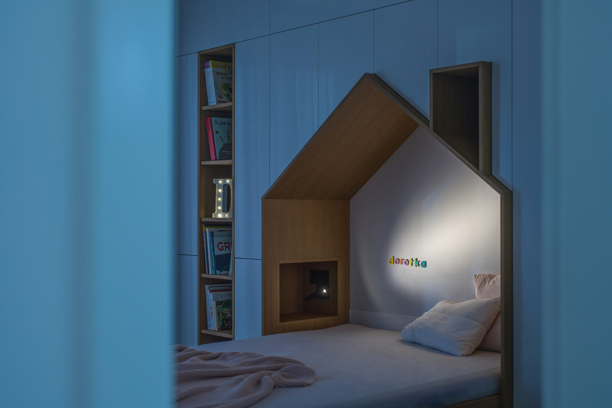
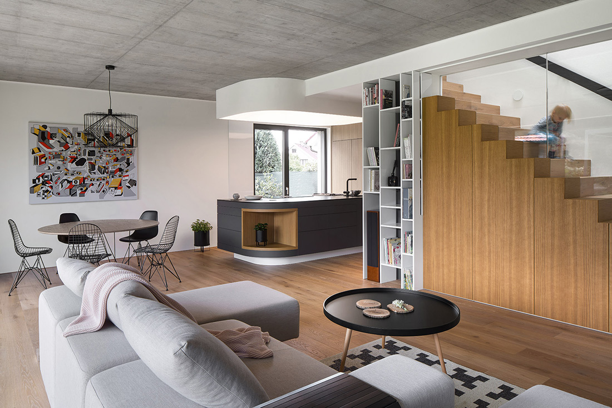
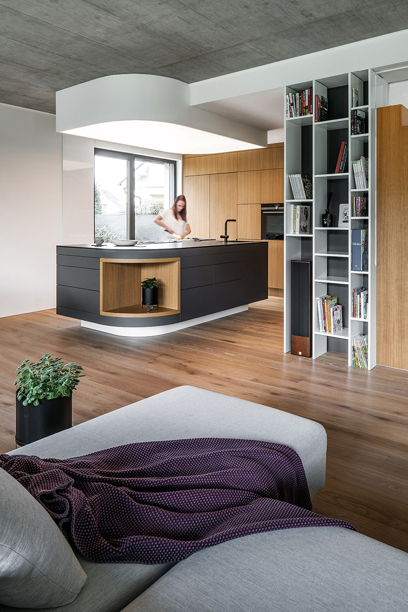
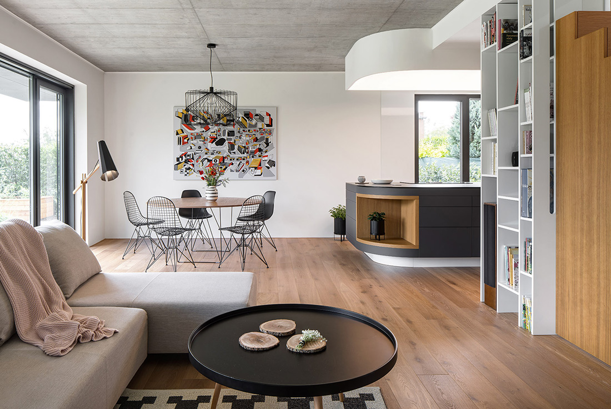
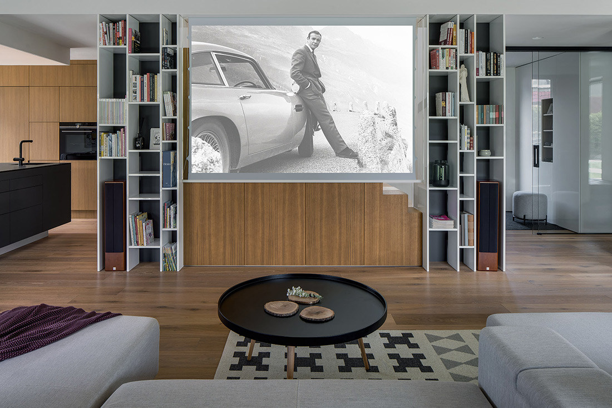
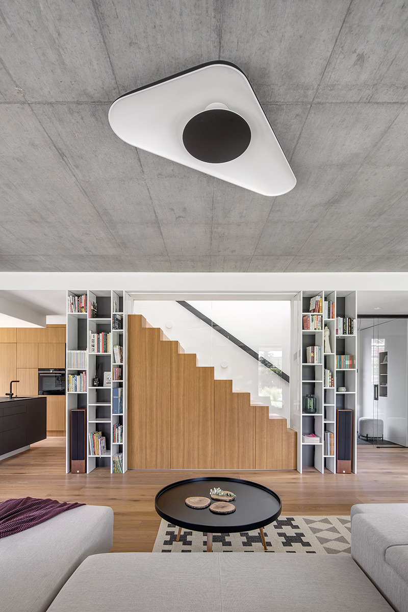
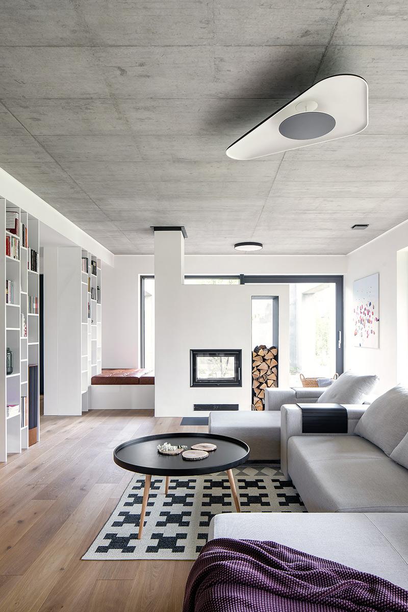
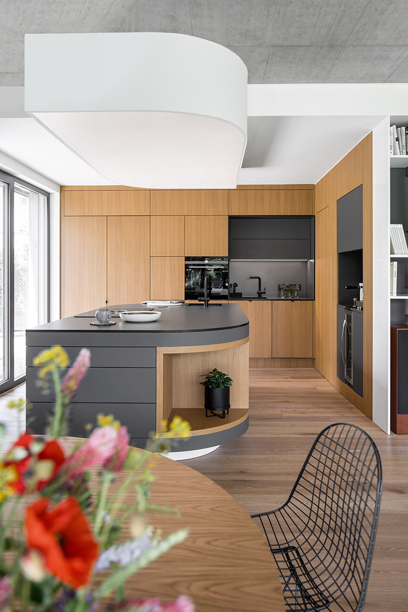
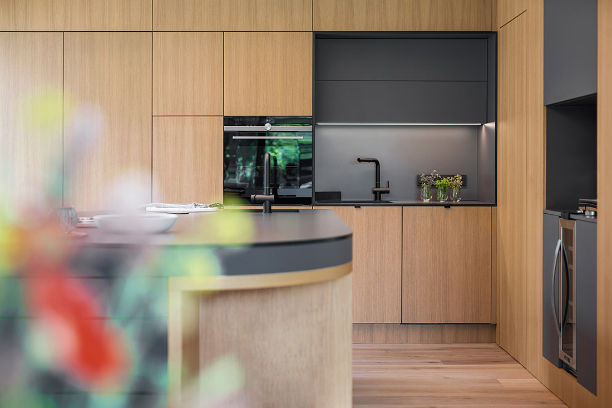
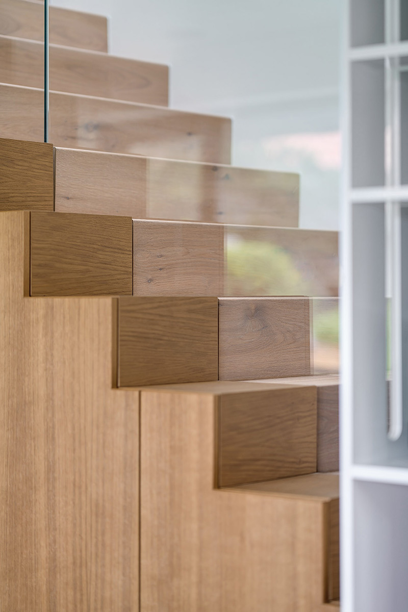
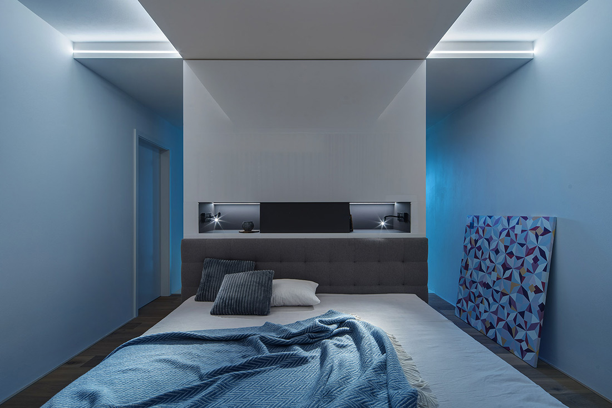
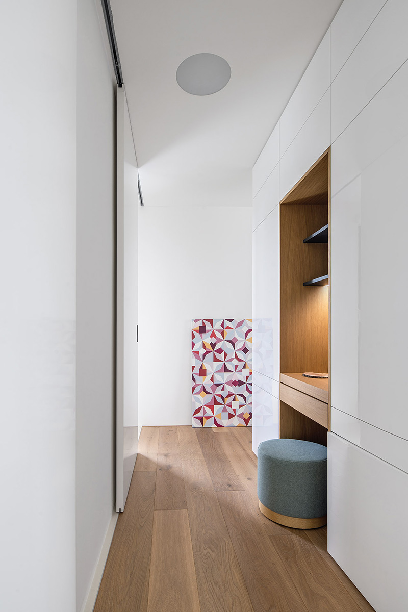
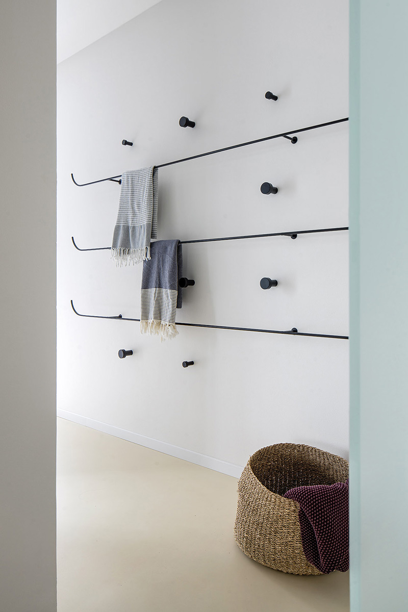
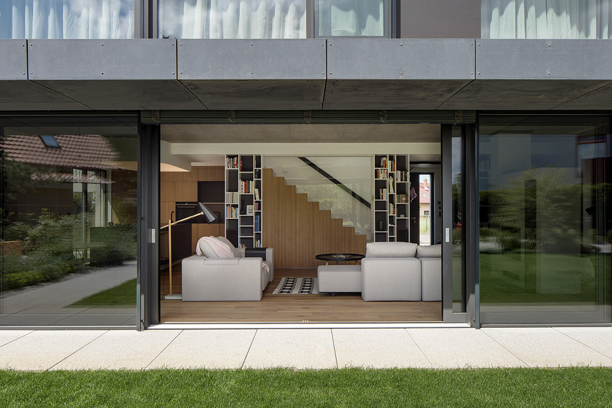
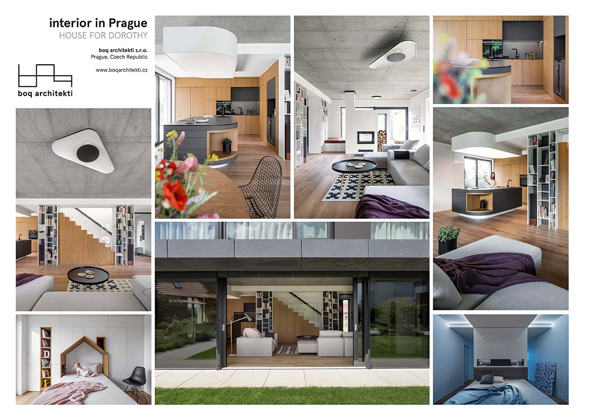
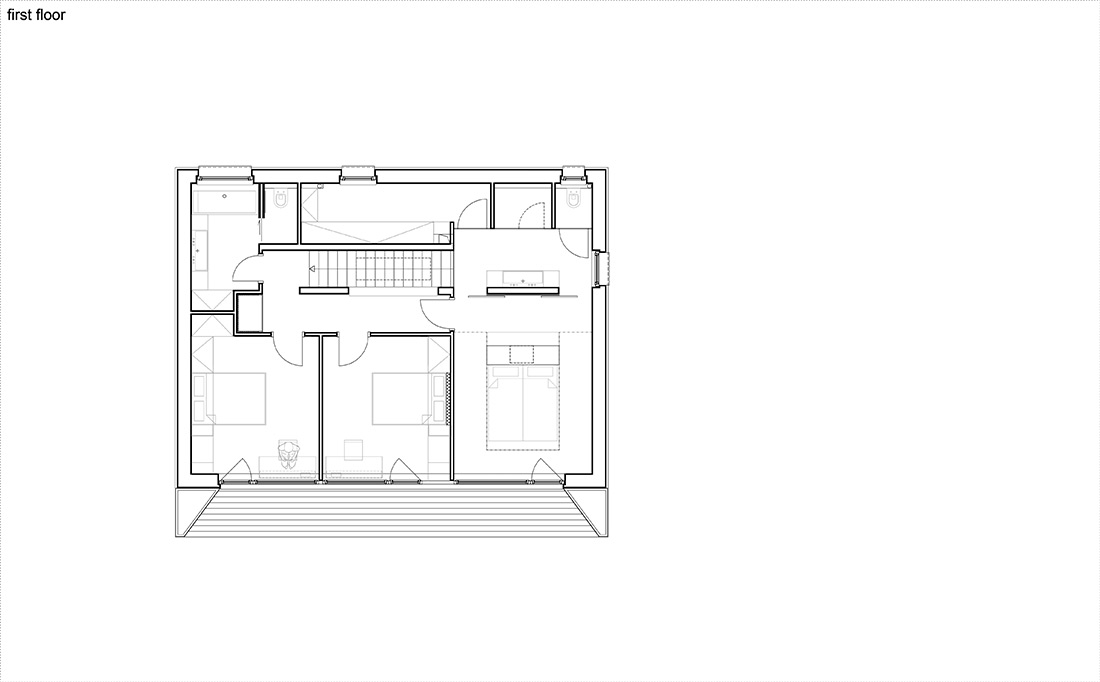
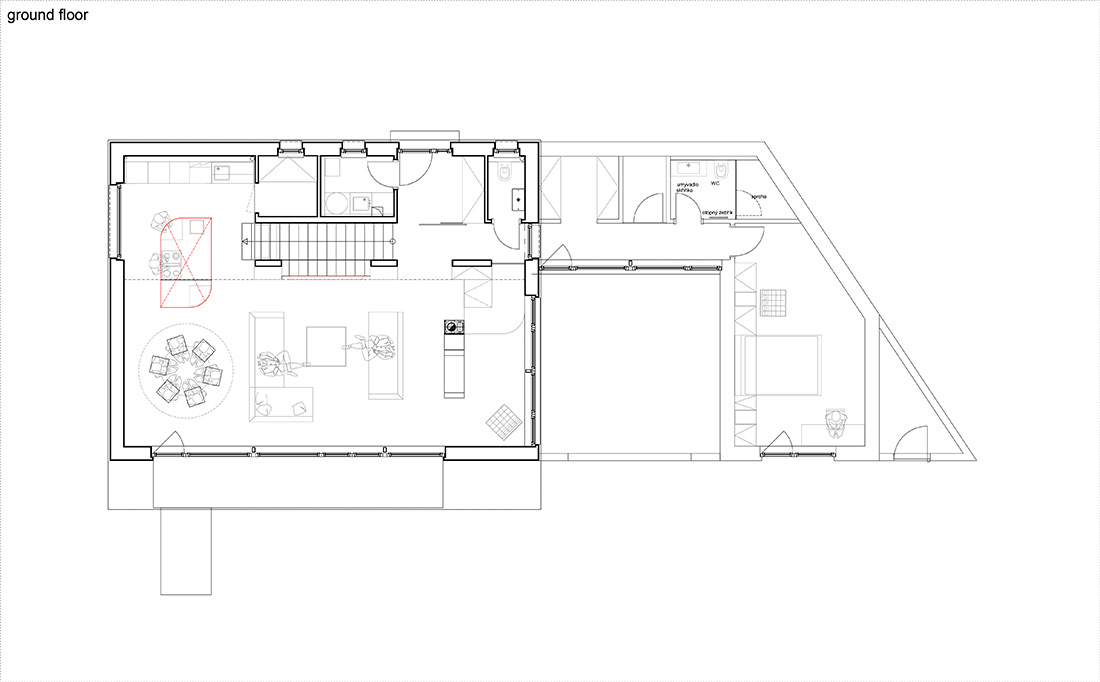

Credits
Interior
Boq architekti; Miroslav Stach, Jana Stachova
Client
Private
Year of completion
2020
Location
Prague, Czech Republic
Total area
150 m2
Photos
Tomas Dittrich


