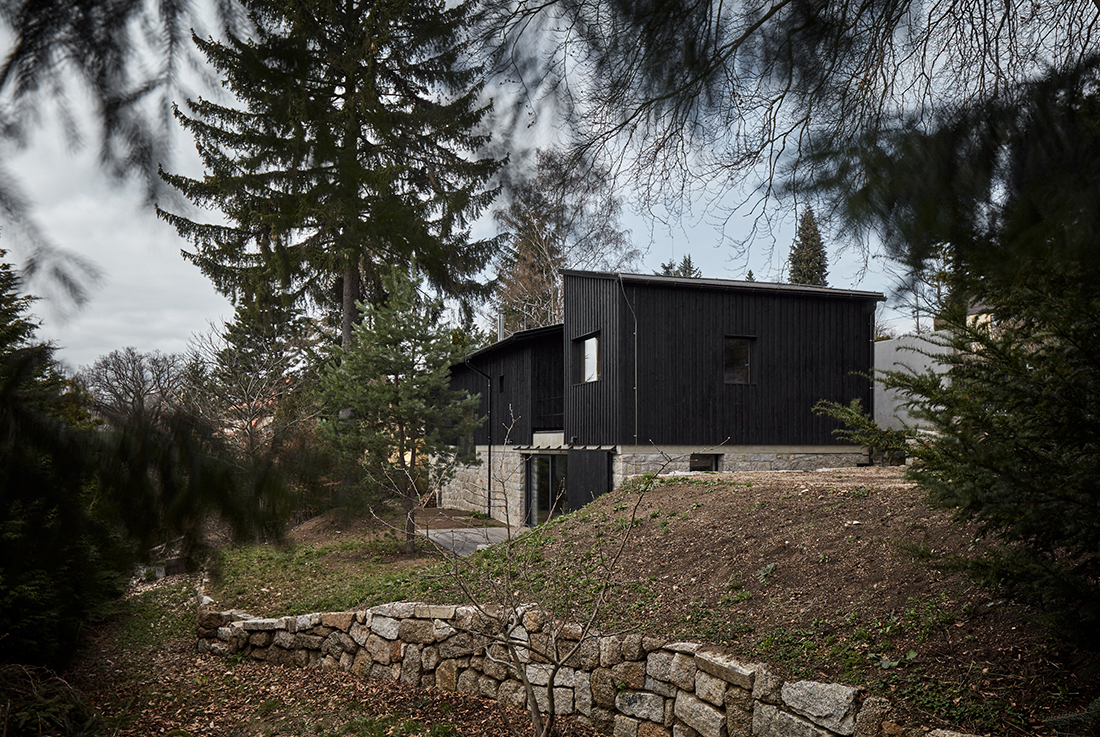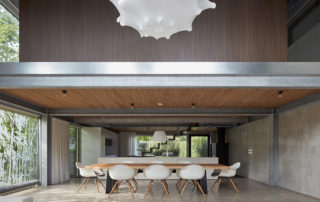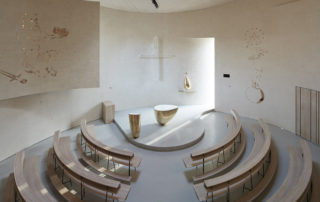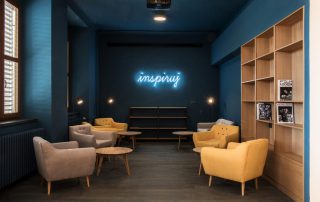It all started with our clients’ purchase of a house over a hundred years old. The traditional building with a gable roof was at its end. Its stone basement was still in a good condition so we decided to take down the rest of the house and use the stone socle in the basement as a foundation for the new house. Our courageous and somewhat risky plan worked out and today, the clients live in a beautiful, modern house which combines the historical soul of its predecessor and nordic esthetics with a touch of industrial style. What can we say? The road to success is not always an easy one but it’s worth it to put in a little extra effort.
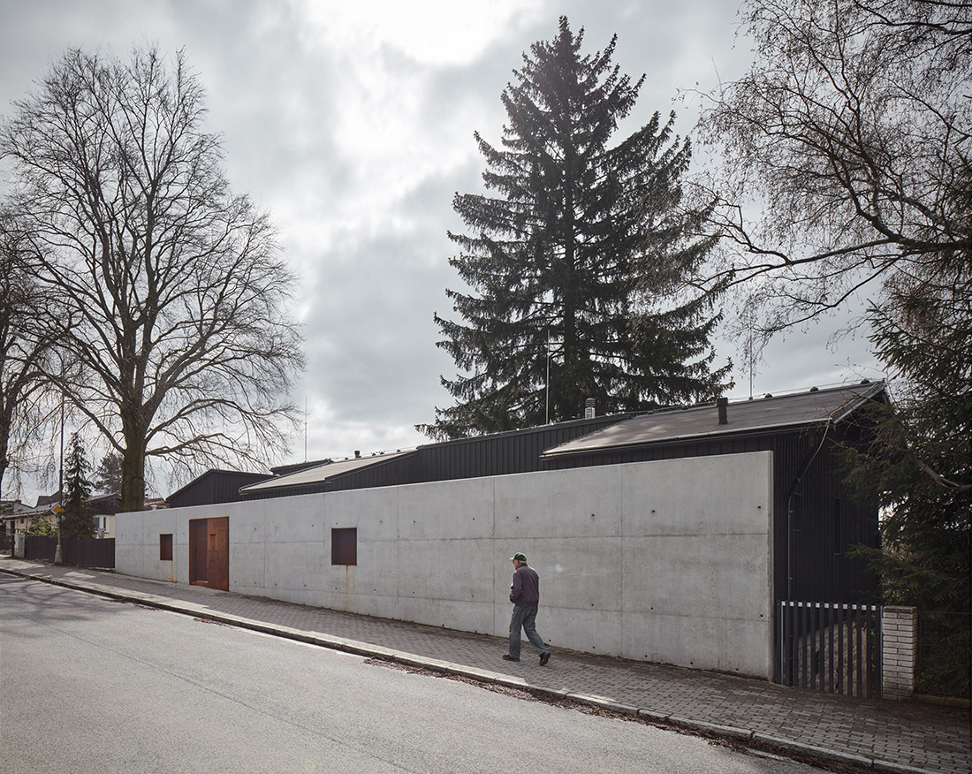
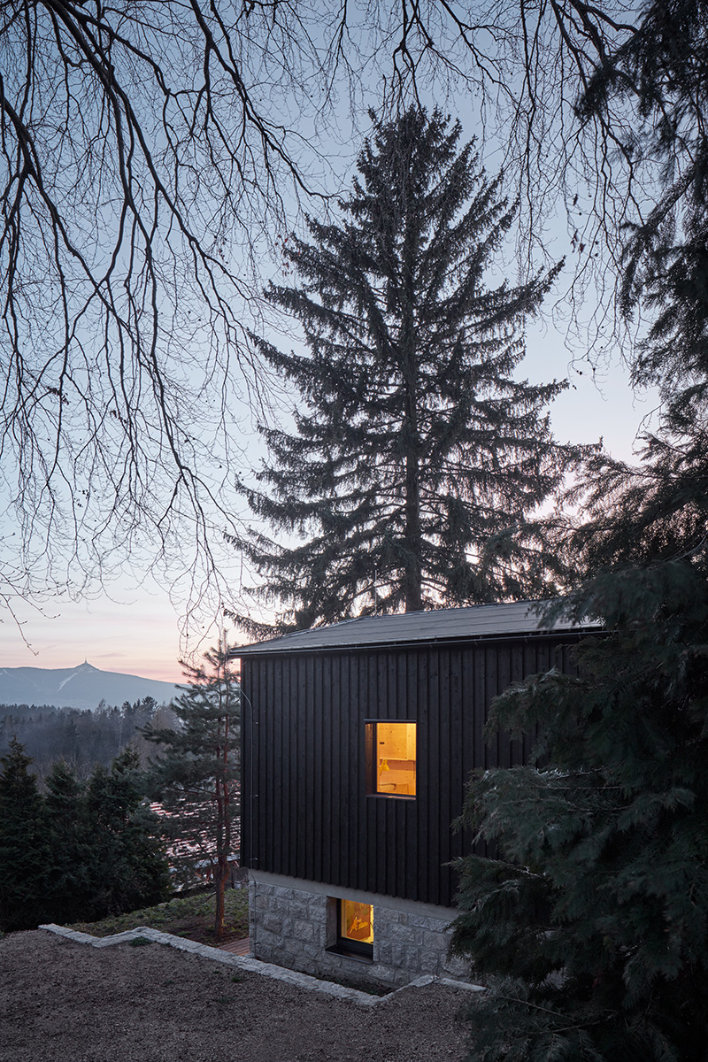
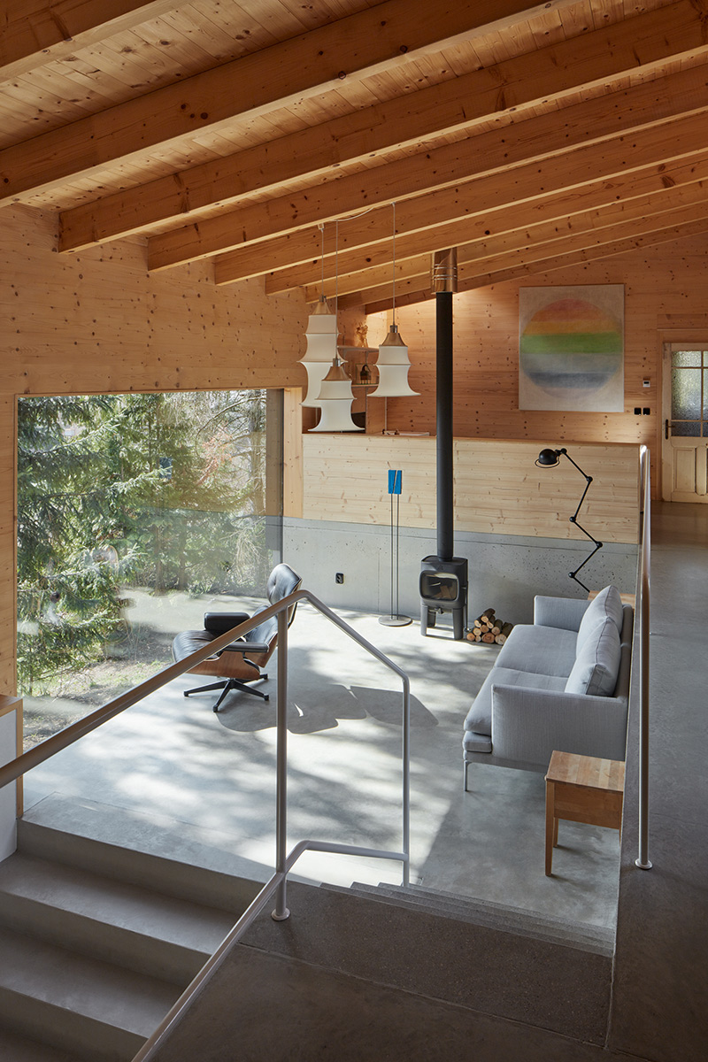
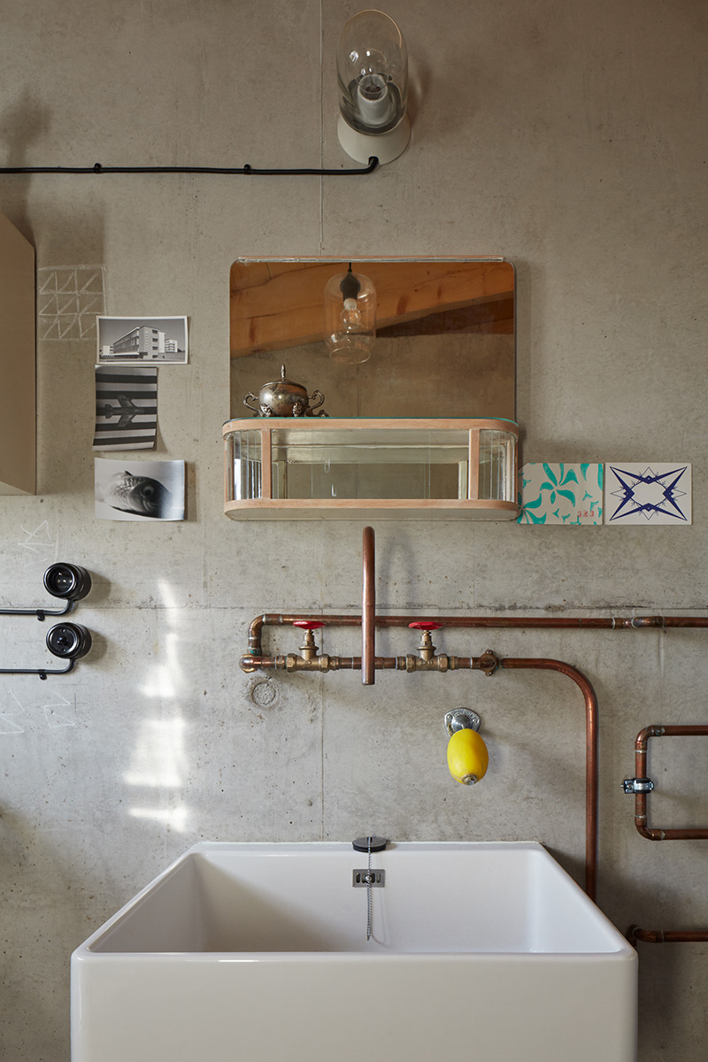
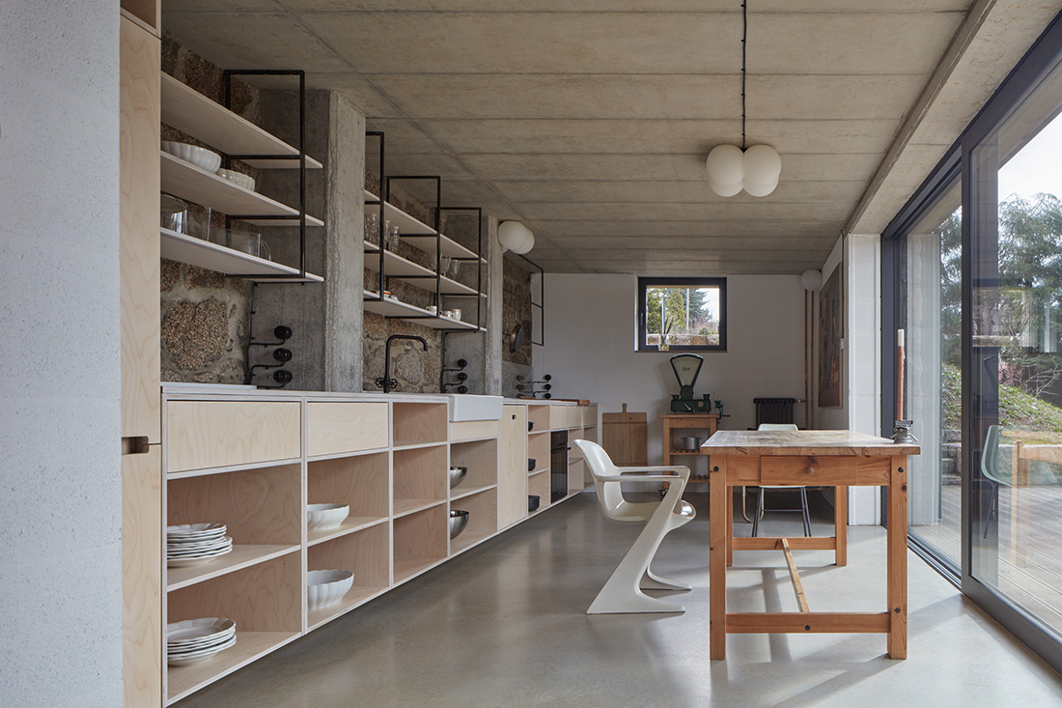
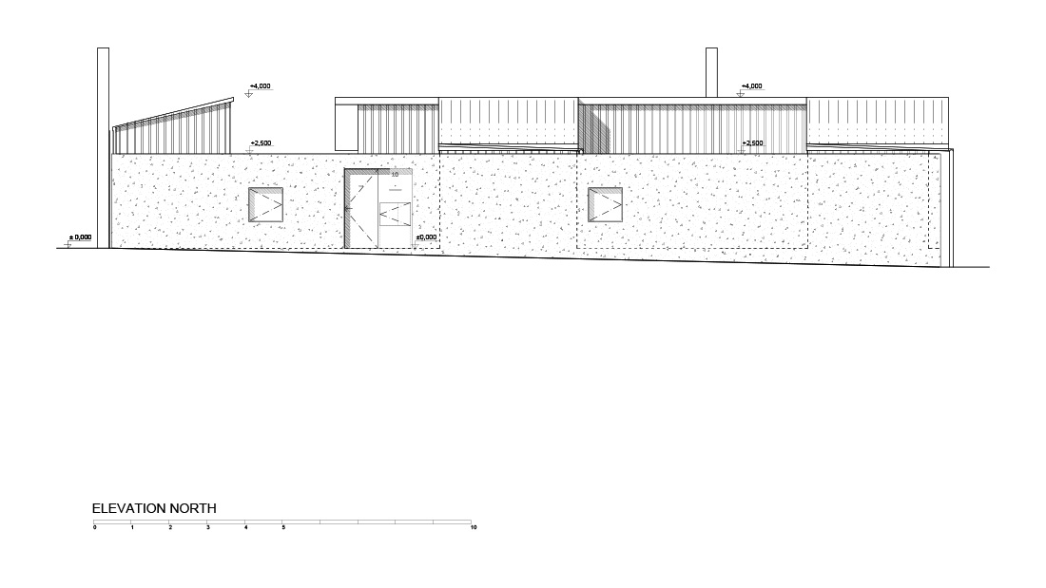
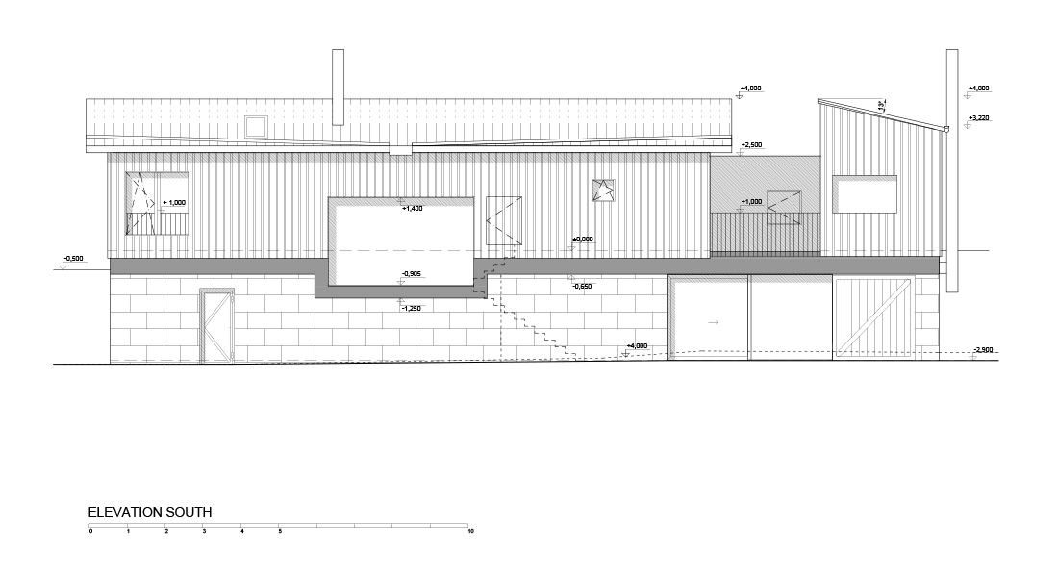
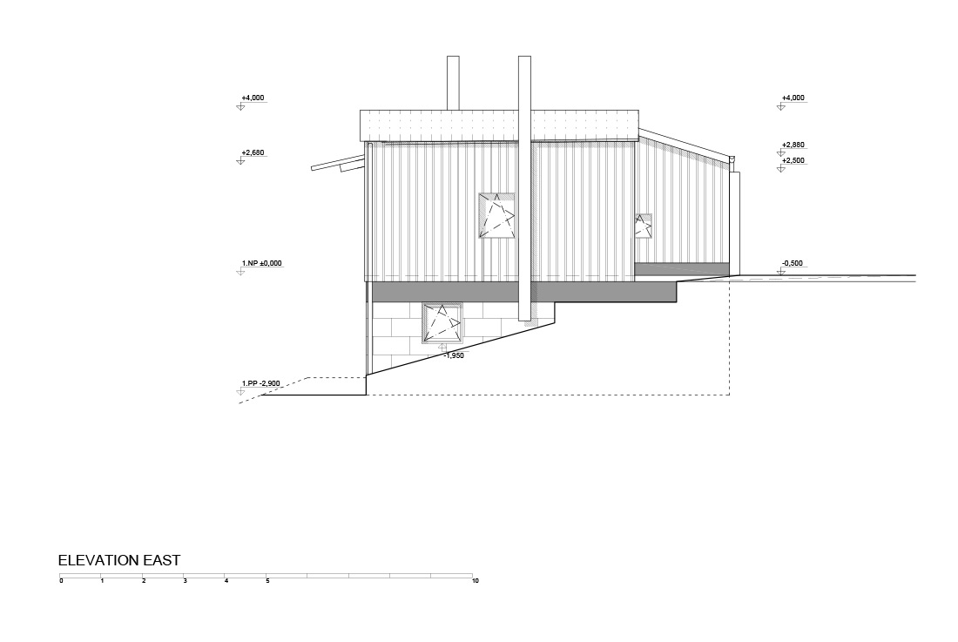
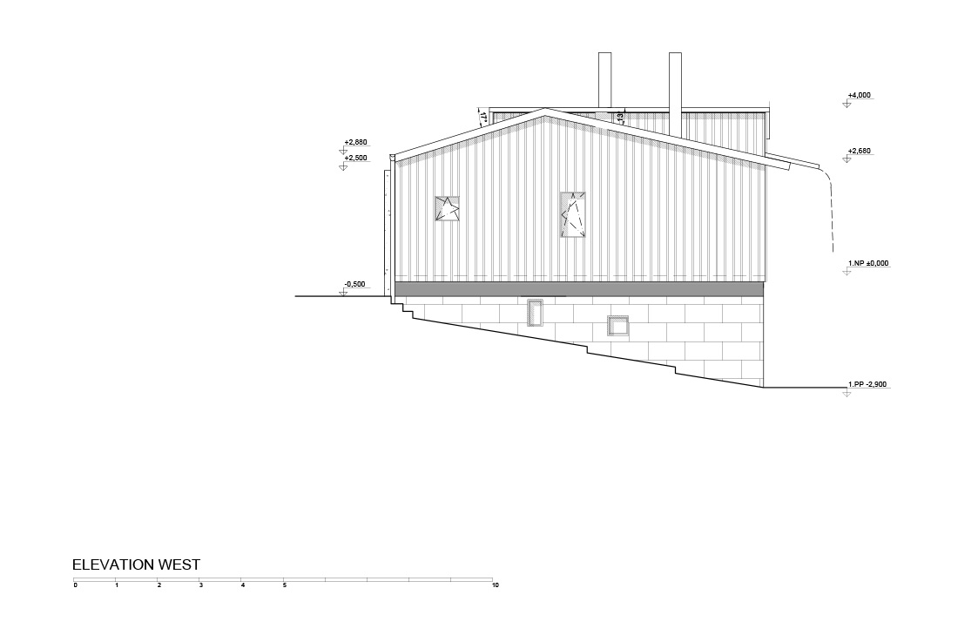
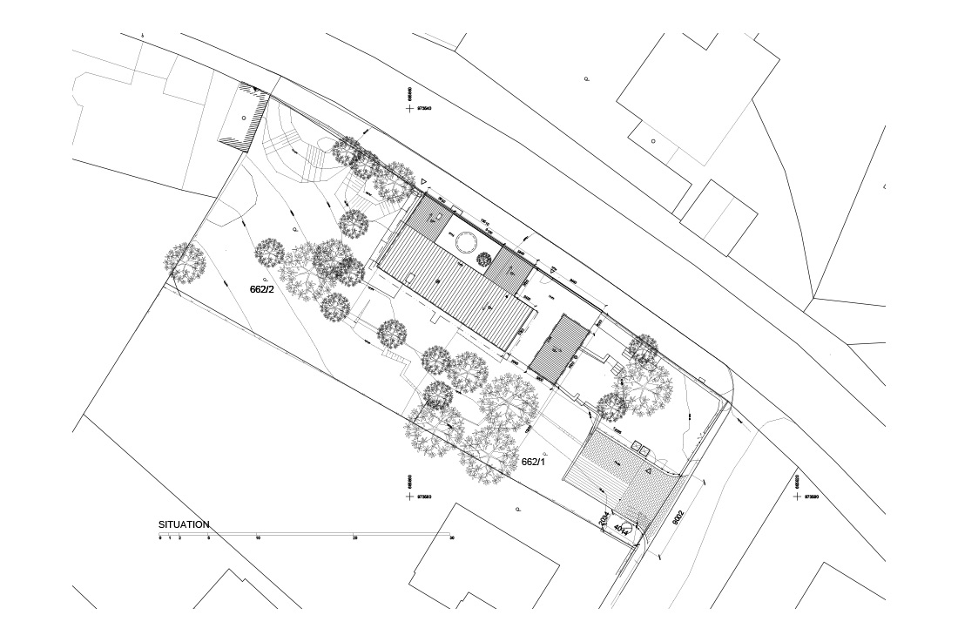
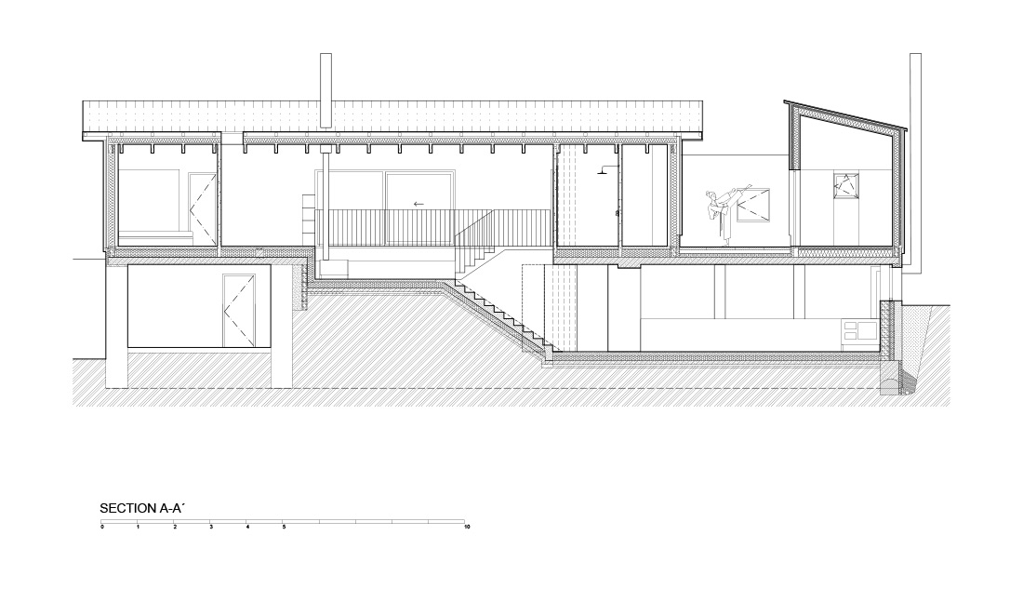
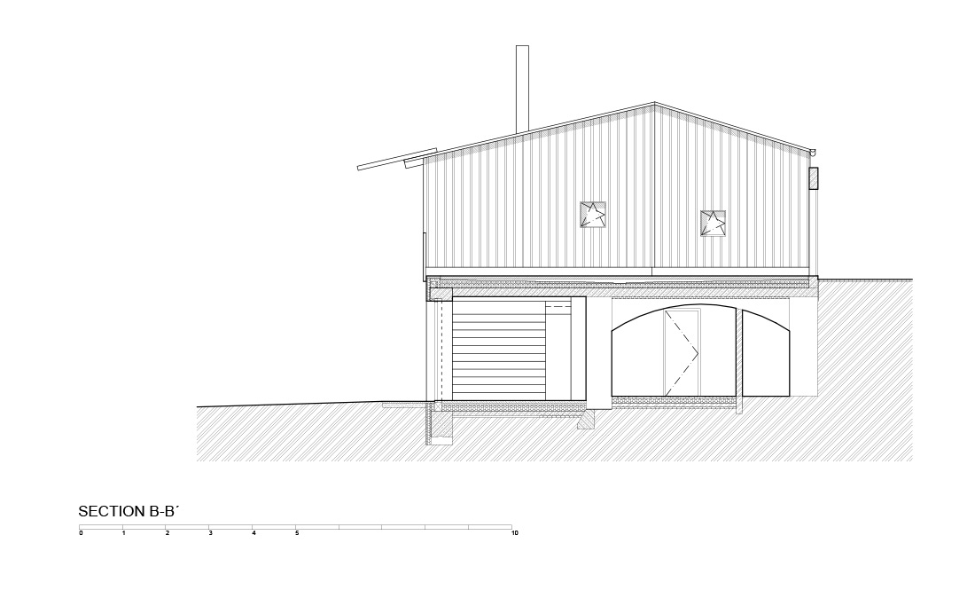
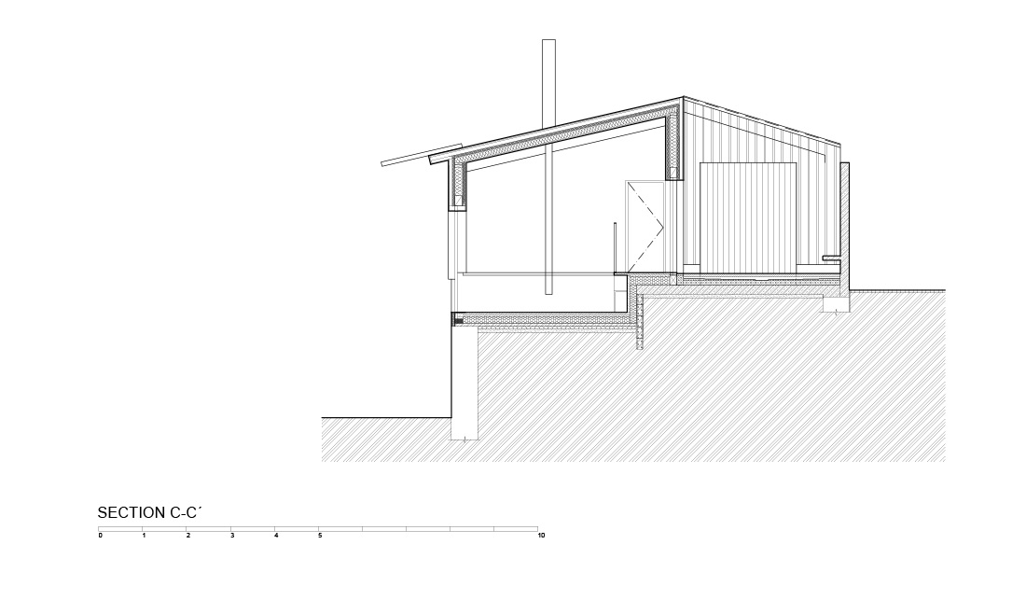
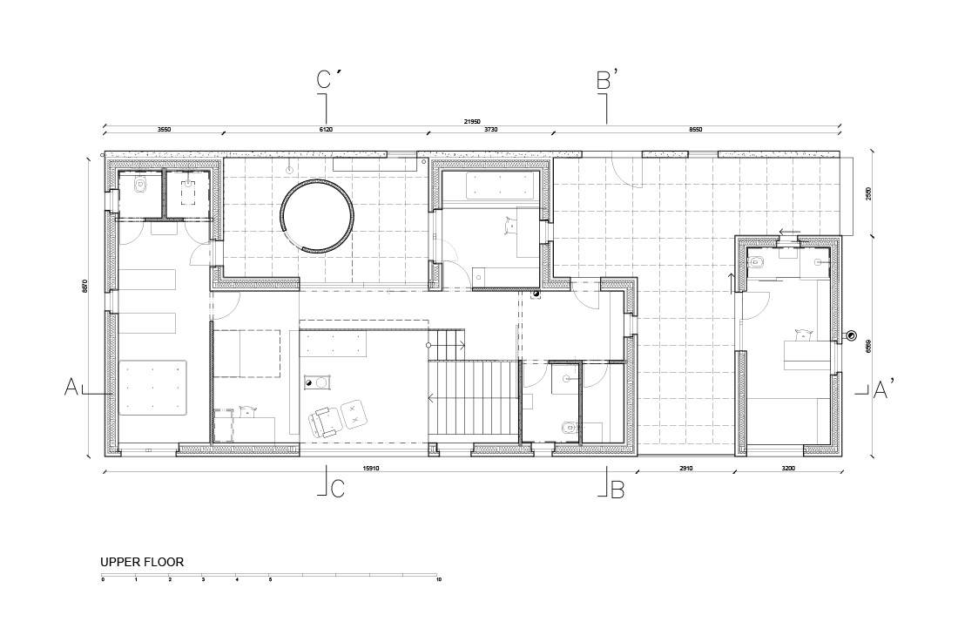
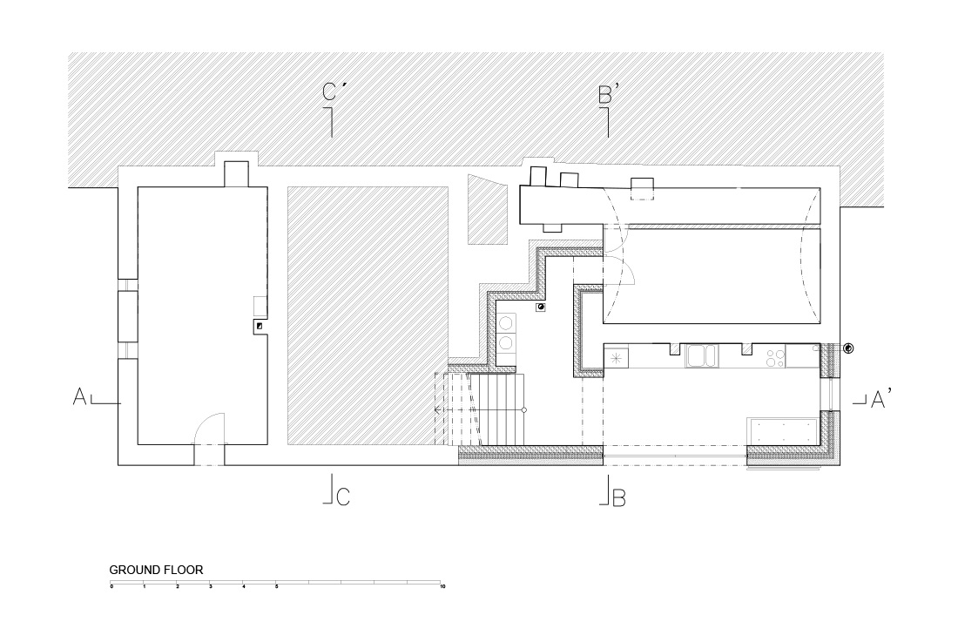
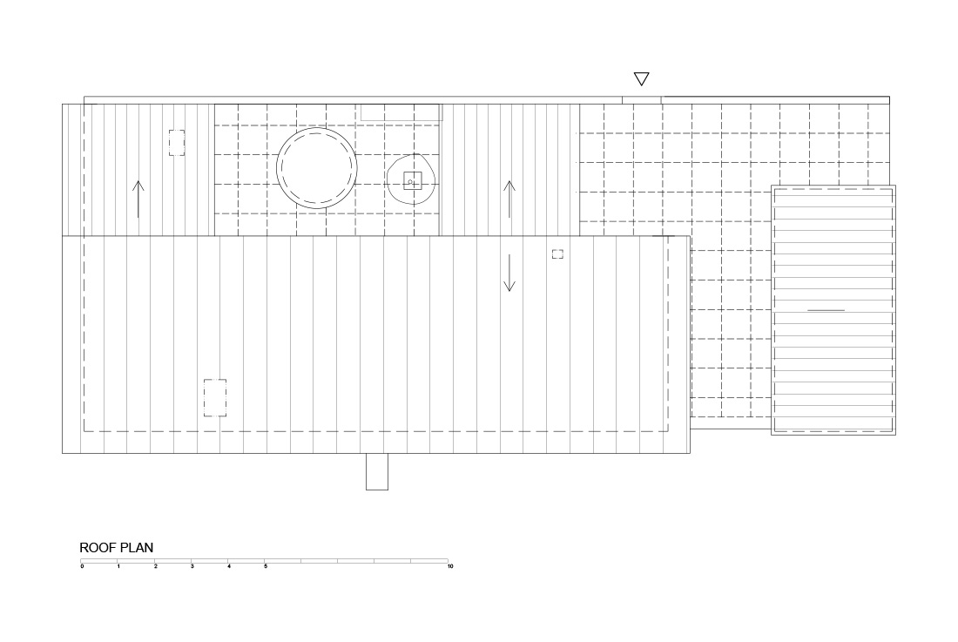

Credits
Architecture
Mjölk architects
Client
Michaela Turková and Ing. Stanislav Turek
Year of completion
2018
Location
Liberec, Czech Republic
Total area
271,5 m2
Site area
1147 m2
Photos
BoysPlayNice
Project Partners
Nordlux, Jotul, Vitra, Millante


