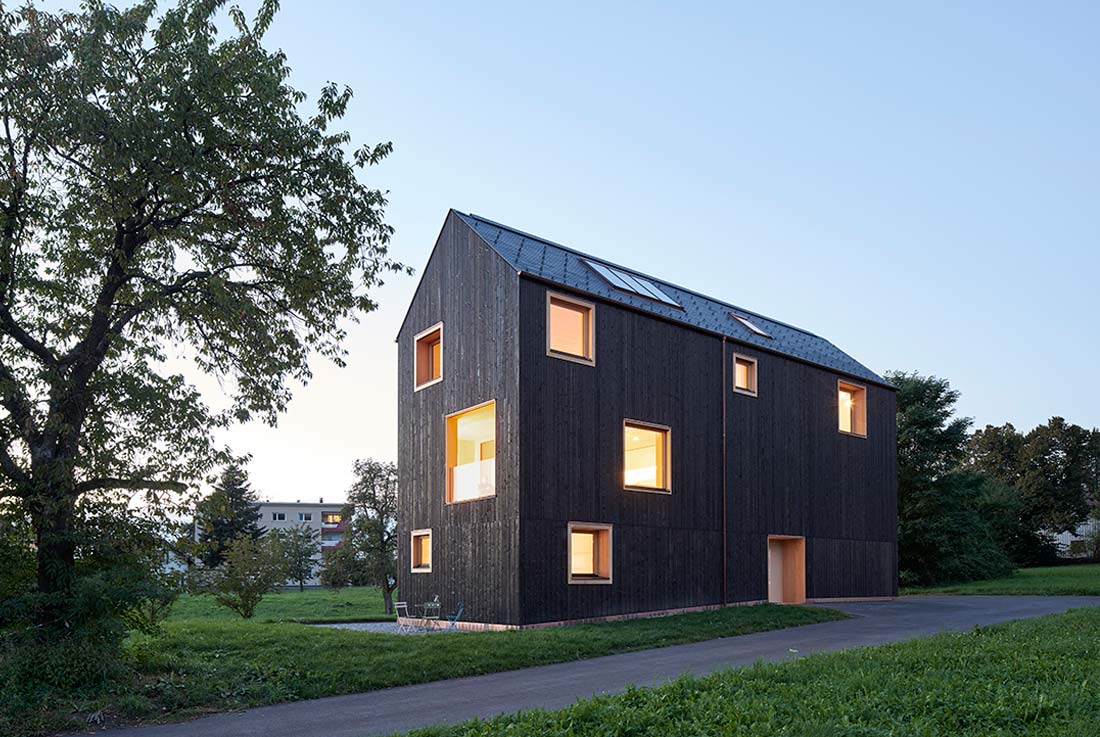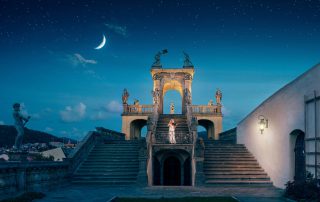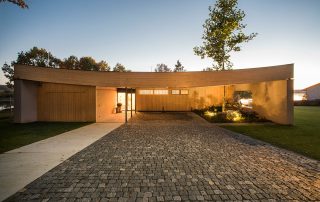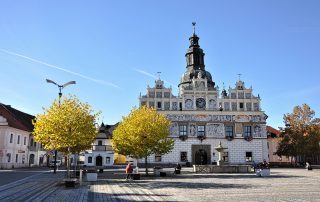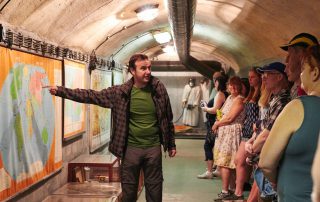In a very narrow assembled building plot the house tries to formulate its architectural idea from the barriers and disadvantages of the split. Only by the self-conscious positioning to the access road in the south and the distance indulgence granted by a neighbor, the densification of the plot was ever possible. On this strip of land which is steeply sloping north to the Lohbach (small stream), from then on an elongated rectangular blank develops over 3 stories vertically into the air.
On the ground floor a small studio is enrolled, which uses the few level surface of the exterior area. Cooking and eating is a floor above. There you sit comfortably protected and privatized either at a table inside or in a small loggia. Topmost are the living room and fireplace under a sheltering, uniting gabled roof. Strategically placed openings stage different views to the lake, the river and back to the village. The fenestration of the house generates a pleasant pulse of light and darker areas. The opening portion of the façade, deeming appropriate, prevents the spatial flow out of the interior. The windows communicate in a proven way to the outside and privatize at the same time life in the house in a pleasant way. The house has a massive core zone of concrete. Outwardly to wall and roof completes a wooden mantle from vertical wood elements. The classic theme of a solid characterful center of the house is operated, which includes the stove, the kitchen and the bathrooms. Opposite, towards the windows it becomes continuous wooden, more tender, lighter. The spatial compression of the interior widens softly, with differentiated transitions, to the exterior.
Outdoor the facade with its black coloring engages in the immediate vicinity to still prevailing images of sunburned agricultural huts. Because of the pushing back of agricultural use in Vorarlberg’s Rhine Valley, too few of these relics have remained.











Credits
Architecture
Bernardo Bader Architects | Dornbirn
Structural engineer: Mader & Flatz | Bregenz
Location
Lochau, Austria
Floor space
200.0 m²
Photos
Adolf Bereuter
Project Partners
OK Atelier s.r.o., MALANG s.r.o.


