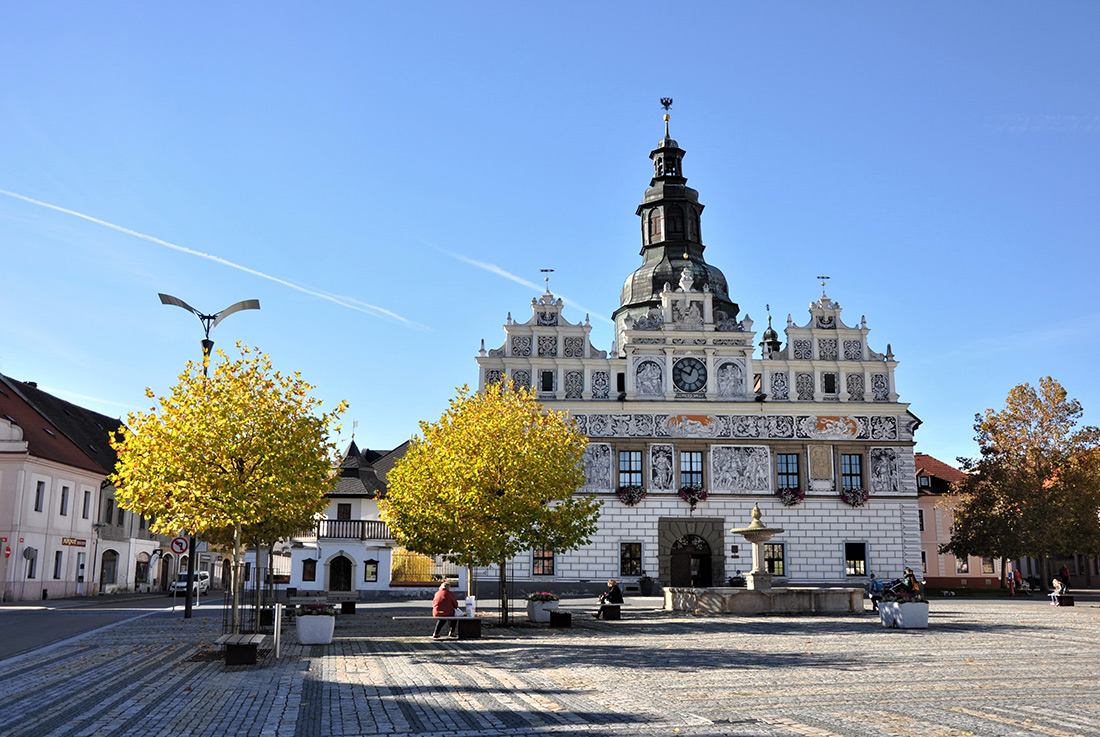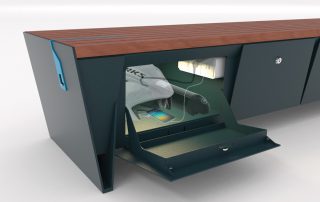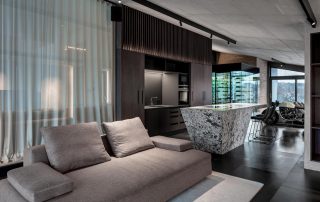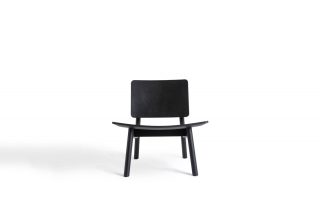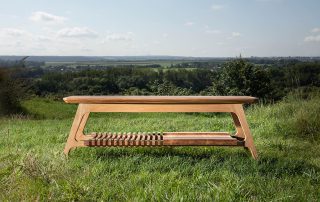Stříbro is a town in the Pilsen Region of the Czech Republic, some 25 km to the west from the region capital of Pilsen. Population around 7900 inhabitants. First mentioned 1183.
The core of the town is serried in a circle, the imaginary center of which is a renaissance Town Hall. The basic concept of the square is based on the structure of the historic center of the town, but at the same time it is trying to meet the functional demands and requirements of the present day, highlighting historically significant monuments and adding a contemporary solution by using natural materials. Part of tiled water parterre surface in the southeast corner of the square is the mosaic facade of the now non-existent convent of Friars Minor.
The major route of the original medieval European trade path is reminded by a “silver brooch – kilometer mark” A sandstone fountain in front of the Town Hall is preserved in its original location.
The whole square is then illuminated by illumination of facades and by eight twelve meters high lamps that were by the authors of the project designed specifically for this place with the symbolism of incoming Burda. On the eastern side of the square the trimmed alley of plane trees creates along with water features and visual newly built wall a “new eastern front”.
A concrete wall carries glass plates on which there is Czech, English and German description of the historical development of the town sights, attractions and tourist destinations in the area.
A significant change that allows the fulfillment of the required functions is to limit the frequency of operation of automobiles and setting new rules of traffic flow.
What makes this project one-of-a-kind?
The solution complies with the requirements of the investor, specifically as follows: uses natural materials (new surface square), soothes vehicular traffic, highlights the valuable historical elements, presents the city with its traditions (historical markets, festivals), revives the square through the vegetation, creates a new concept of public lighting and places new street mobiliary.
All transport was dealt with in accordance with the intention of reducing traffic intensity. An important step is the diversion of through traffic and establishing new rules for the traffic flow. The main change is the abolition of the diagonal passing and reduction of existing parking spaces on the square and their transfer to defined car parks within walking distance. In the square thus remain only parking places for necessary use. Overall, significant positive changes in the possibilities of pedestrians movement around the square is achieved.
The basic concept of the revitalization of the square is based on preserved historic structure of the town, but at the same time it is trying to meet the functional demands and requirements of the present time; highlighting historically significant objects and adding a contemporary solution to the furnishings and water features
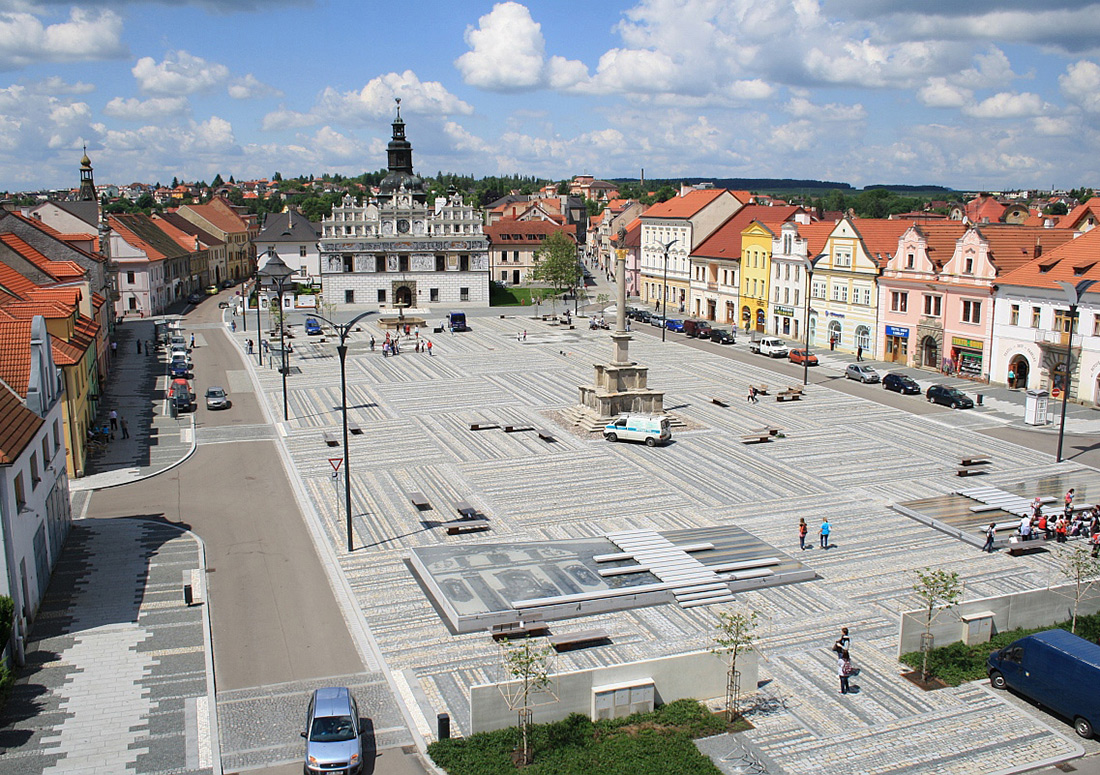
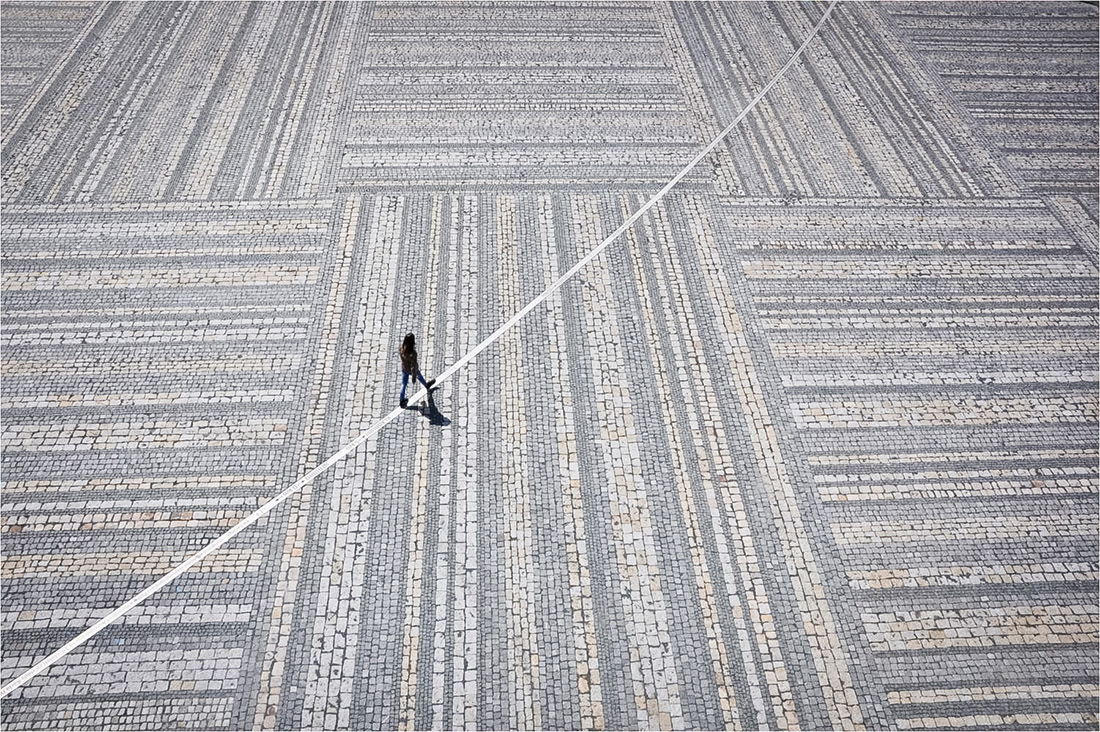
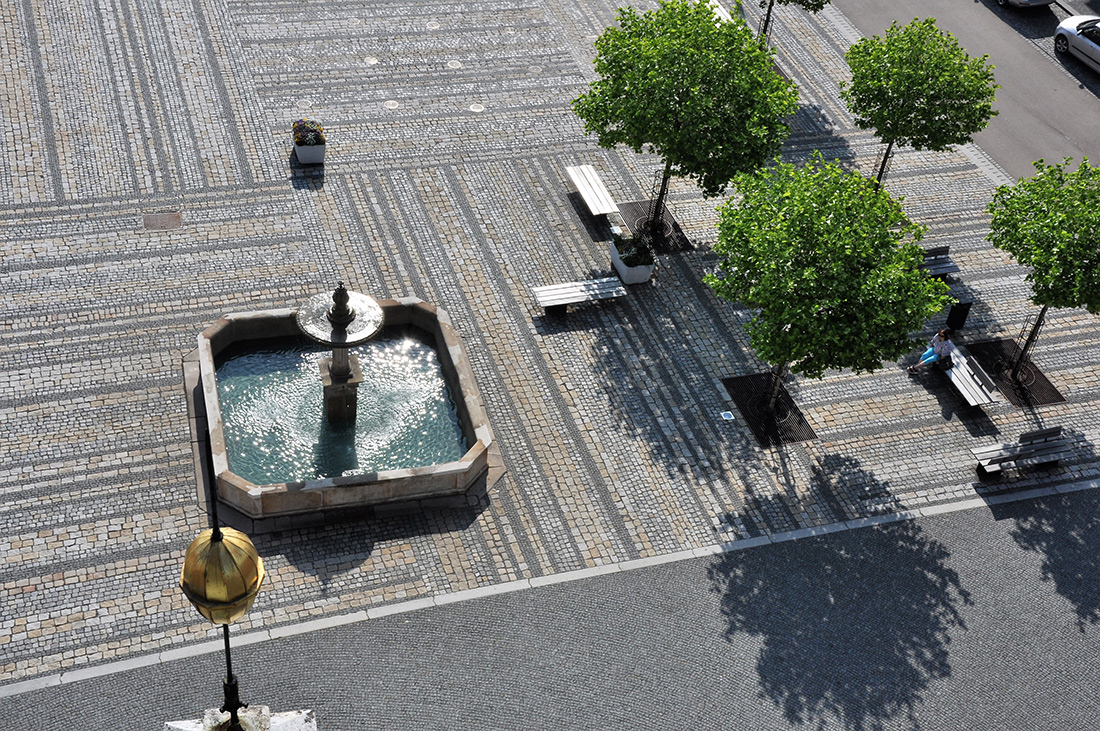
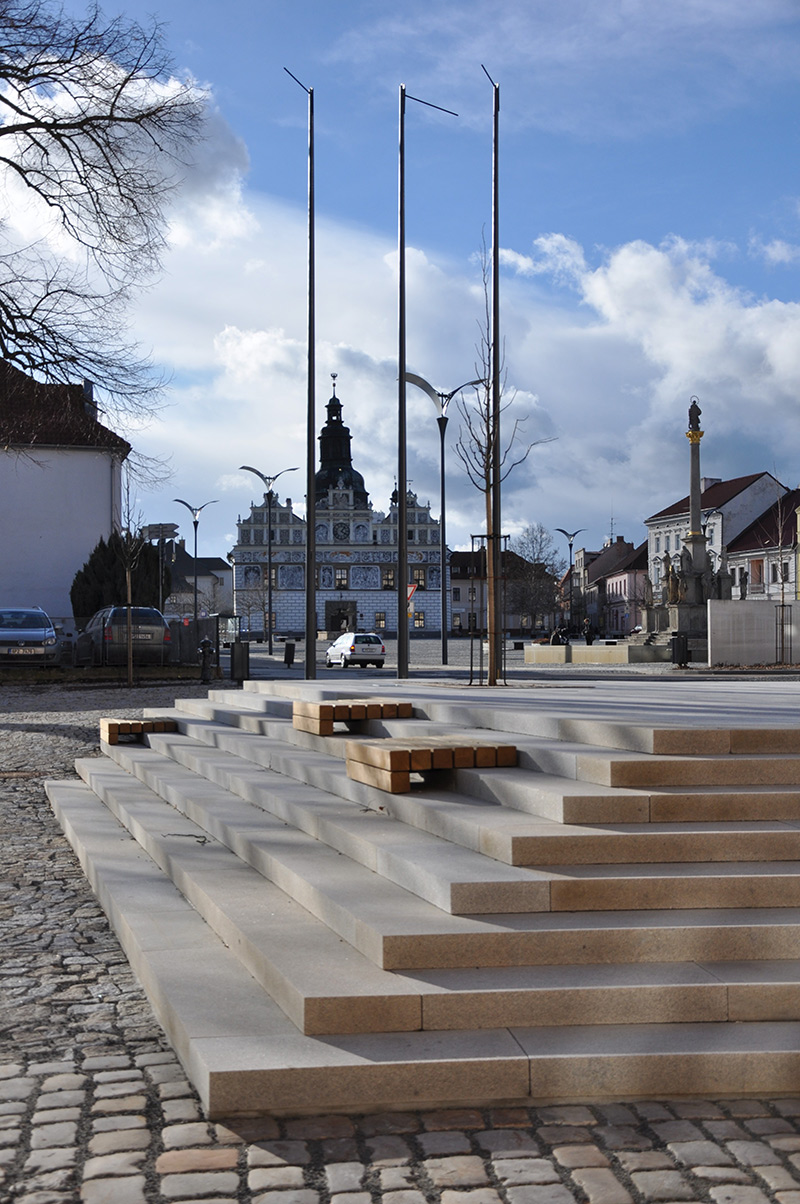
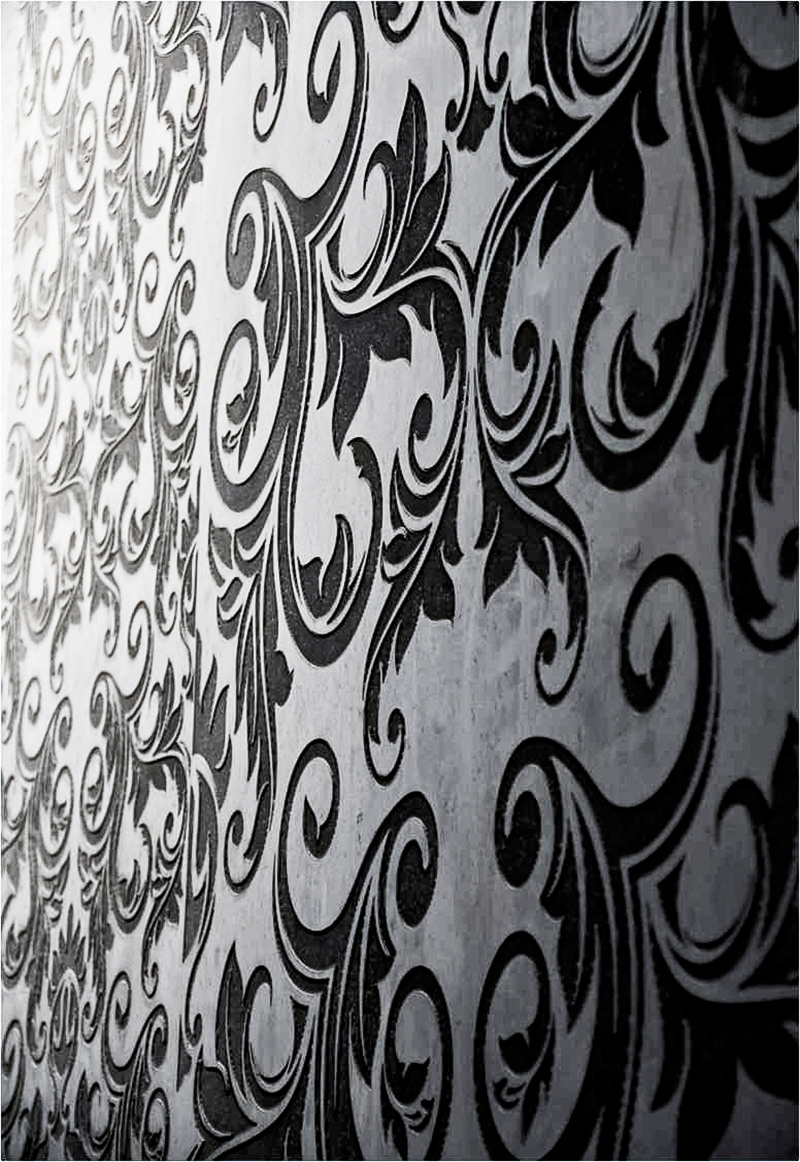
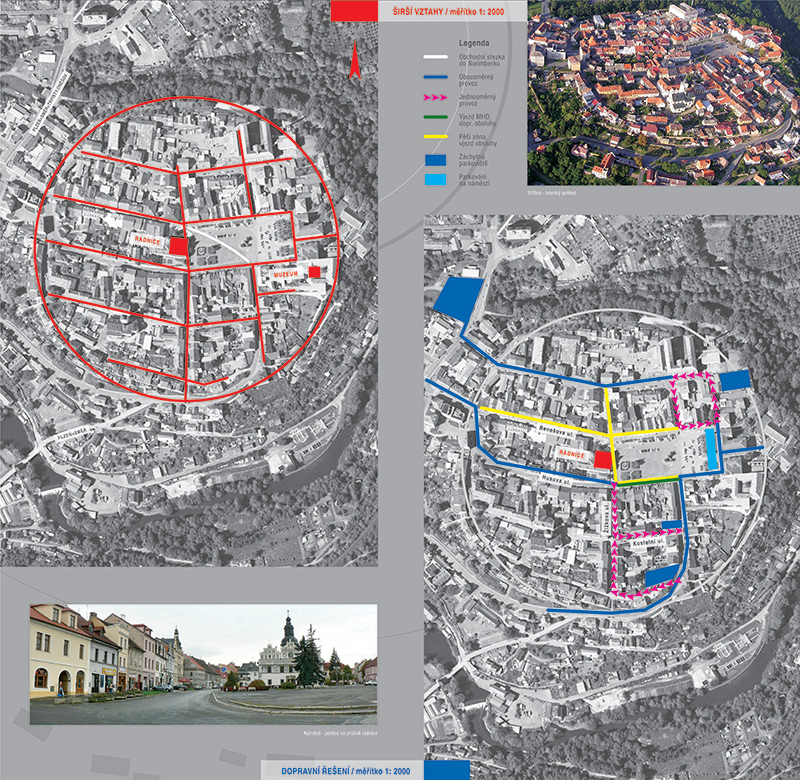
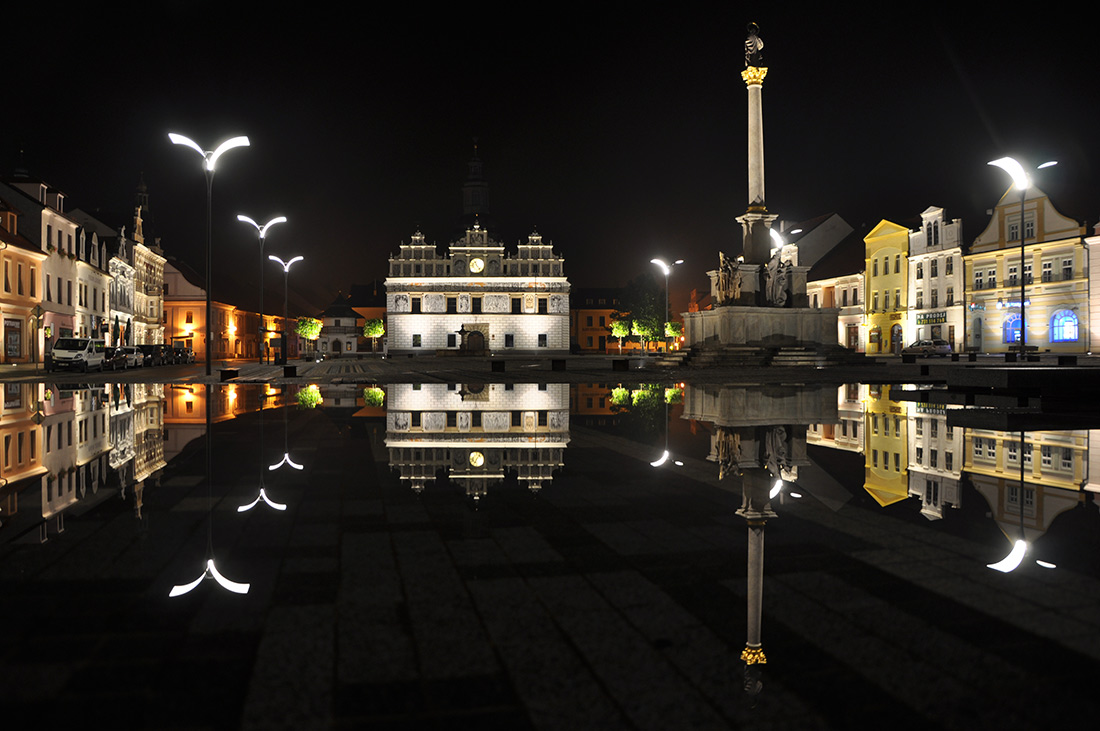
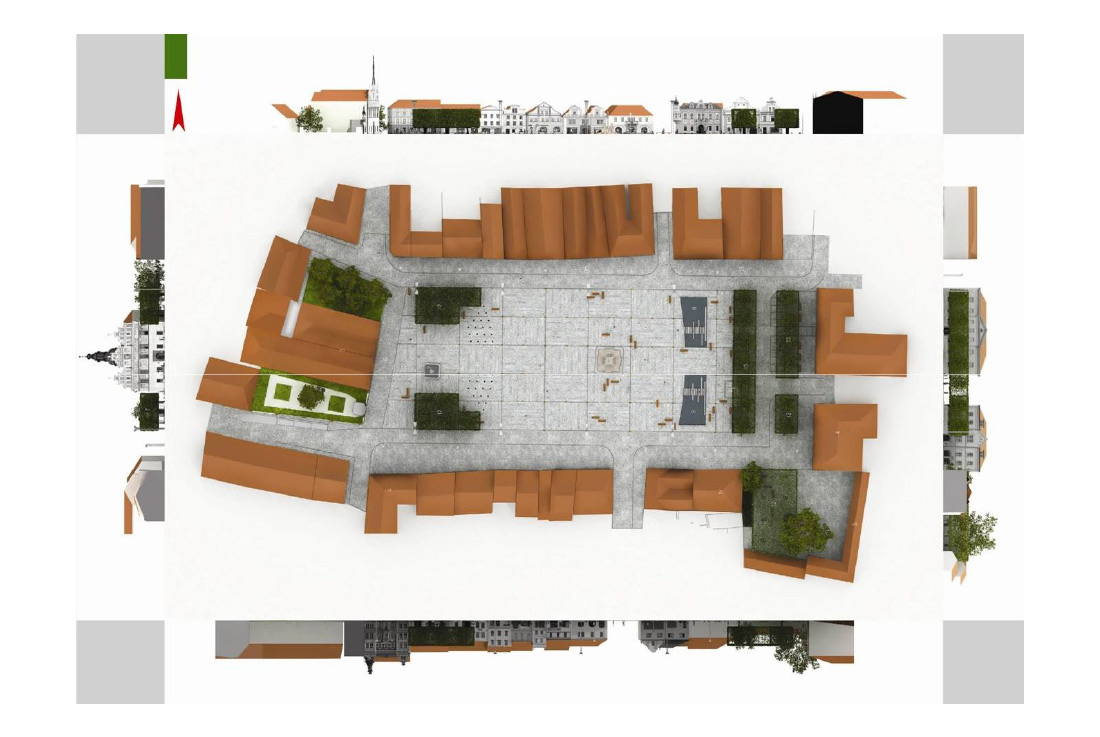

Credits
Architecture
M&P Architects – Studio of Landscape Architecture; Marketa & Petr Velickovi
Client
Stribro City Council
Year of completion
I. etap 2013, II. etap 2019
Location
Stribro, Czech Republic
Total area
16 200 m2
Photos
Petr Velička
Project Partners
Hochtief CZ a.s., KKP stavební s.r.o.



