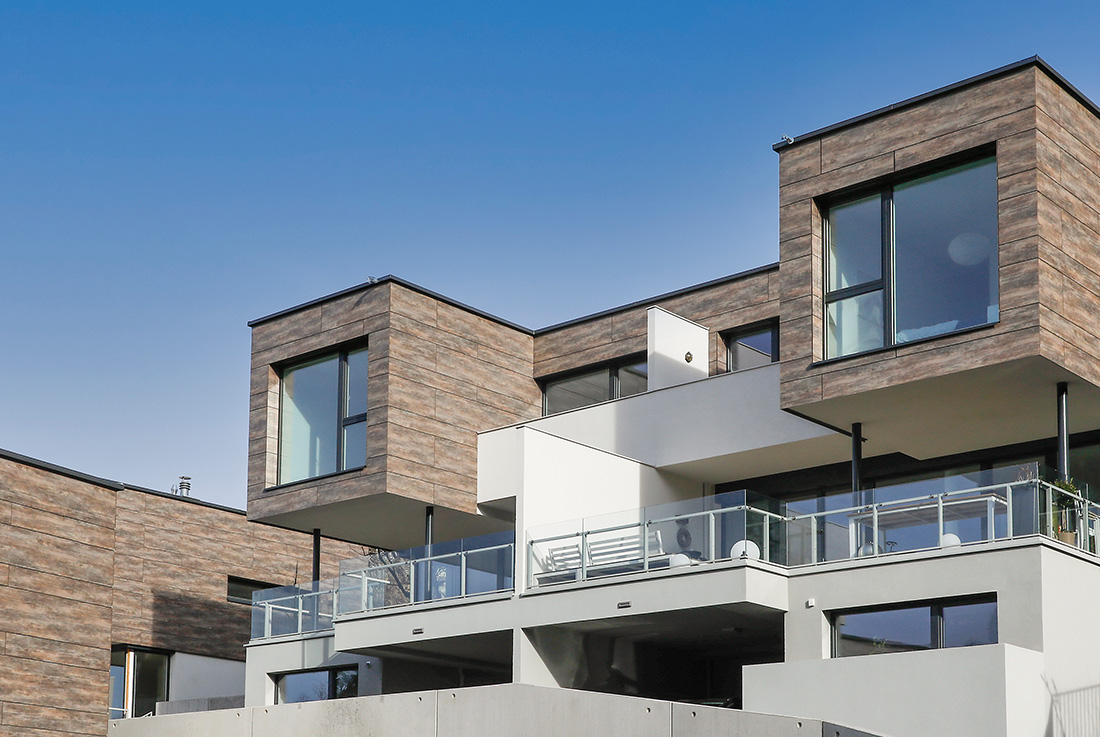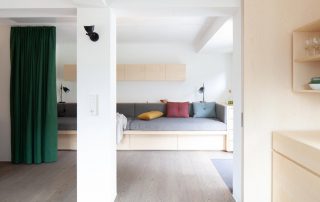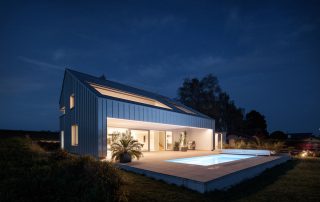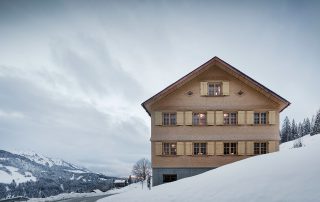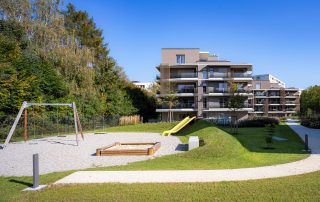The challenge of this project was its extreme location – a hillside with slopes of up to 40% at the foot of Leopoldsberg, on the outskirts of Vienna. The houses are positioned on the slope in such a way that each residential unit enjoys an unobstructed view of the vineyards and the spires of the abbey. This was achieved by forgoing an attic and creating a flat roof. To avoid appearing too prominent in the existing settlement structure, we aimed for a delicate and finely detailed architectural design. Only the upper floor was clad with a projecting Max Funder facade. The light-colored plastered-base/ground floor makes the bay windows appear inquisitive, peeking out from the hillside. They protrude in varying lengths from the facade, breaking the uniformity and providing rain and sun protection for the terrace below. The selected facade panel, Stonehenge, mimics the texture and color of the existing flysch rock of the hillside, offering a departure from the traditional stucco facade in single-family homes. The generous front-facing glazing lends a sense of lightness to the building configuration while simultaneously allowing the integration of green space into the living and dining areas.
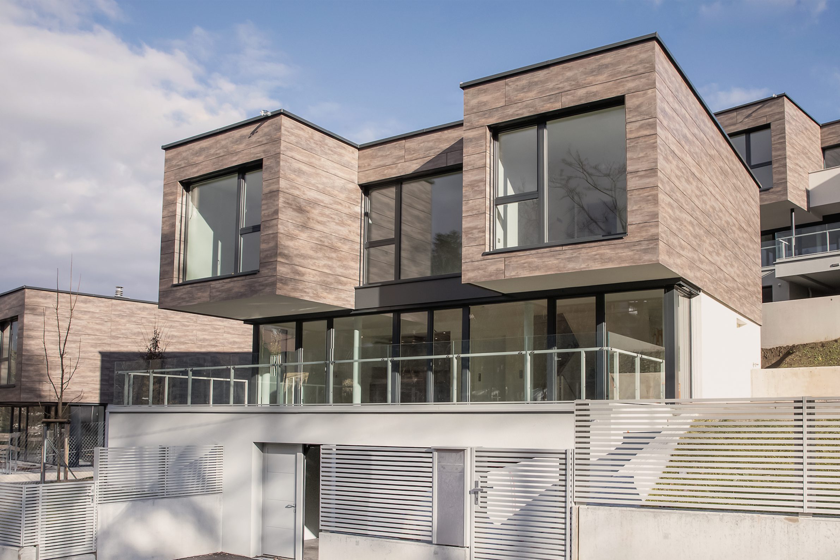
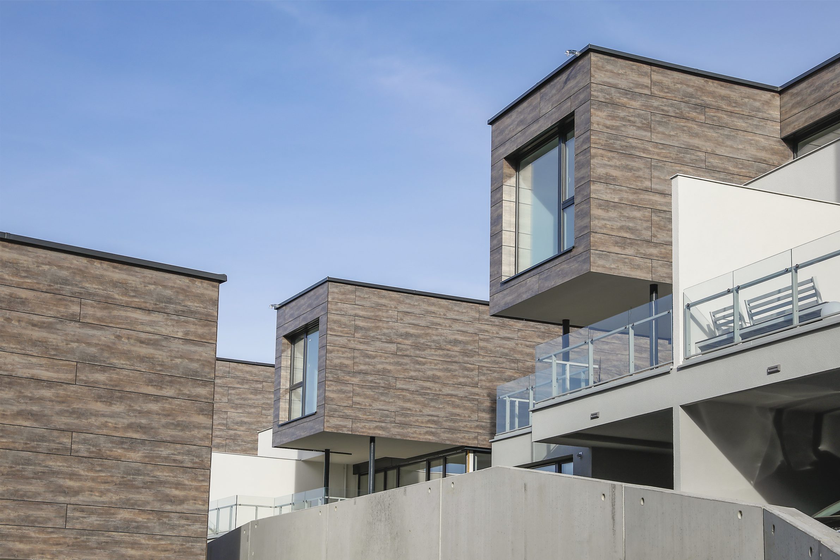
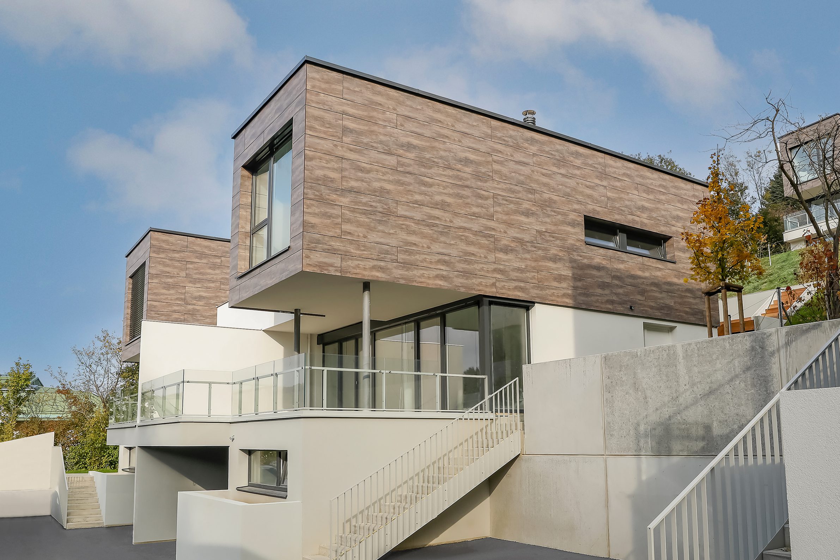
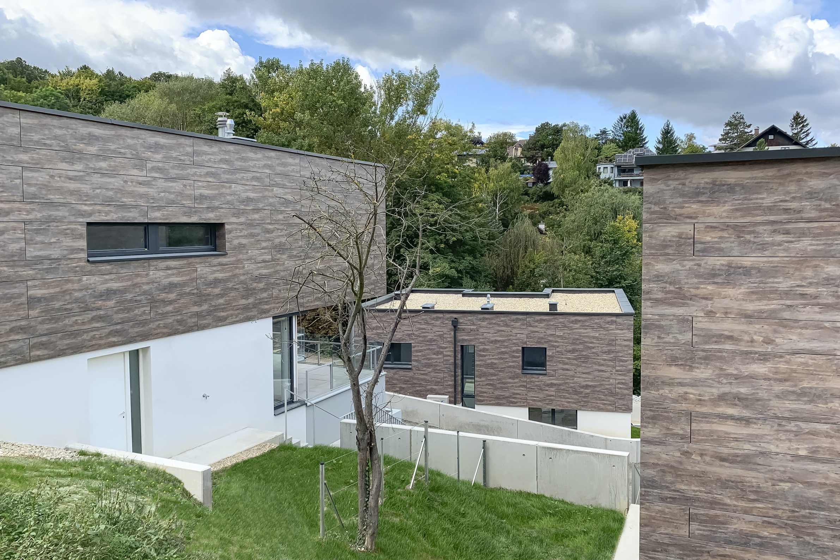
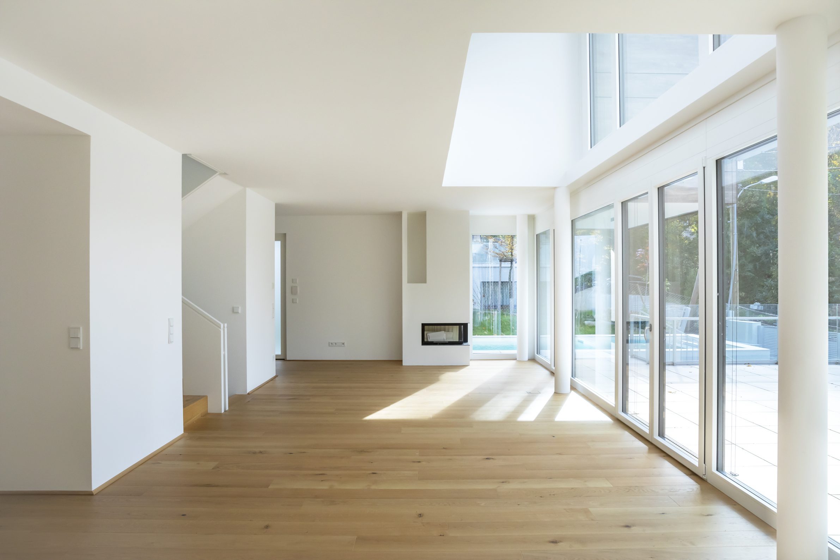
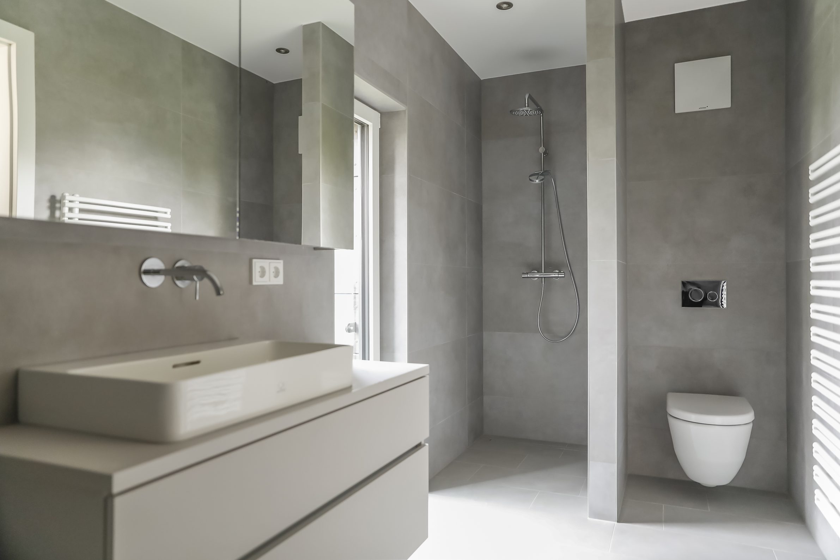
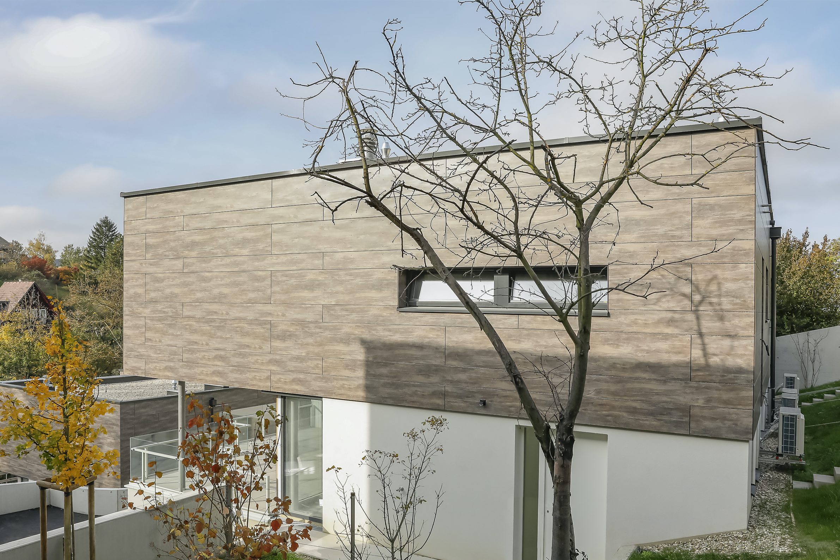
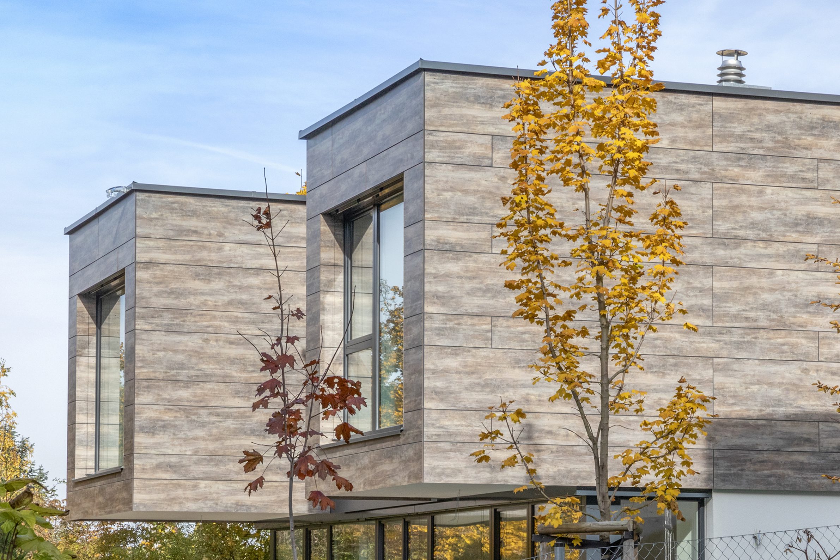
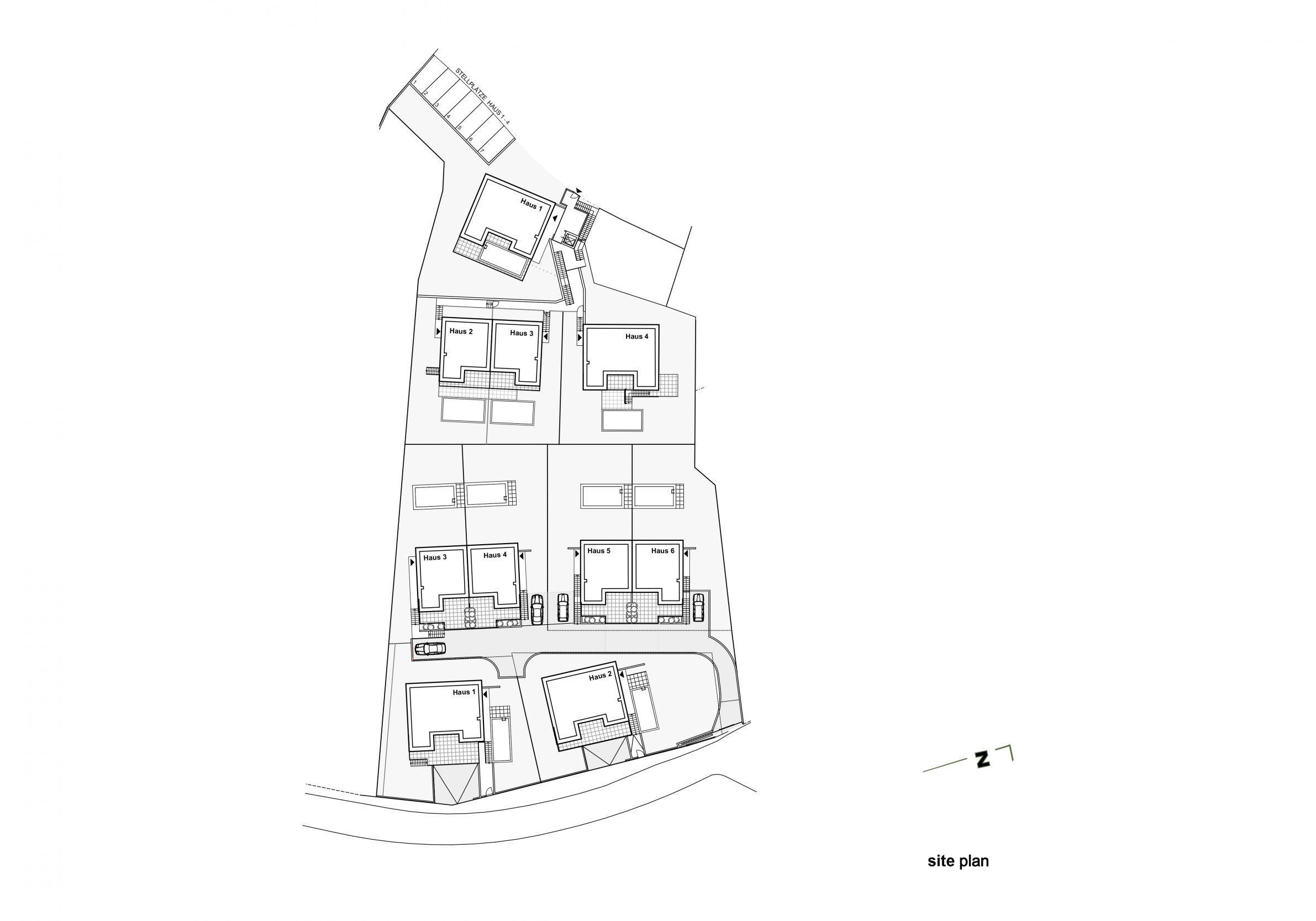
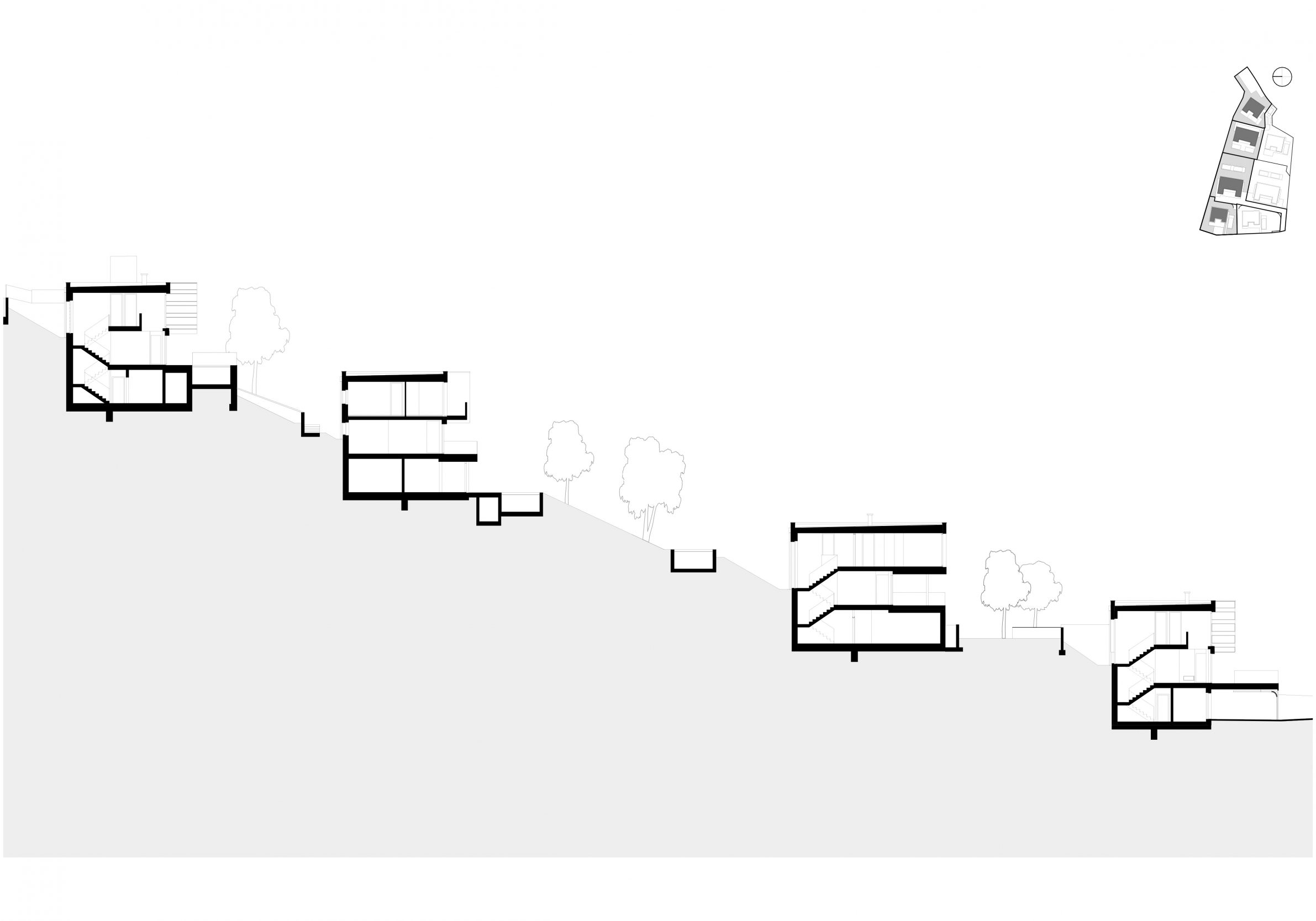
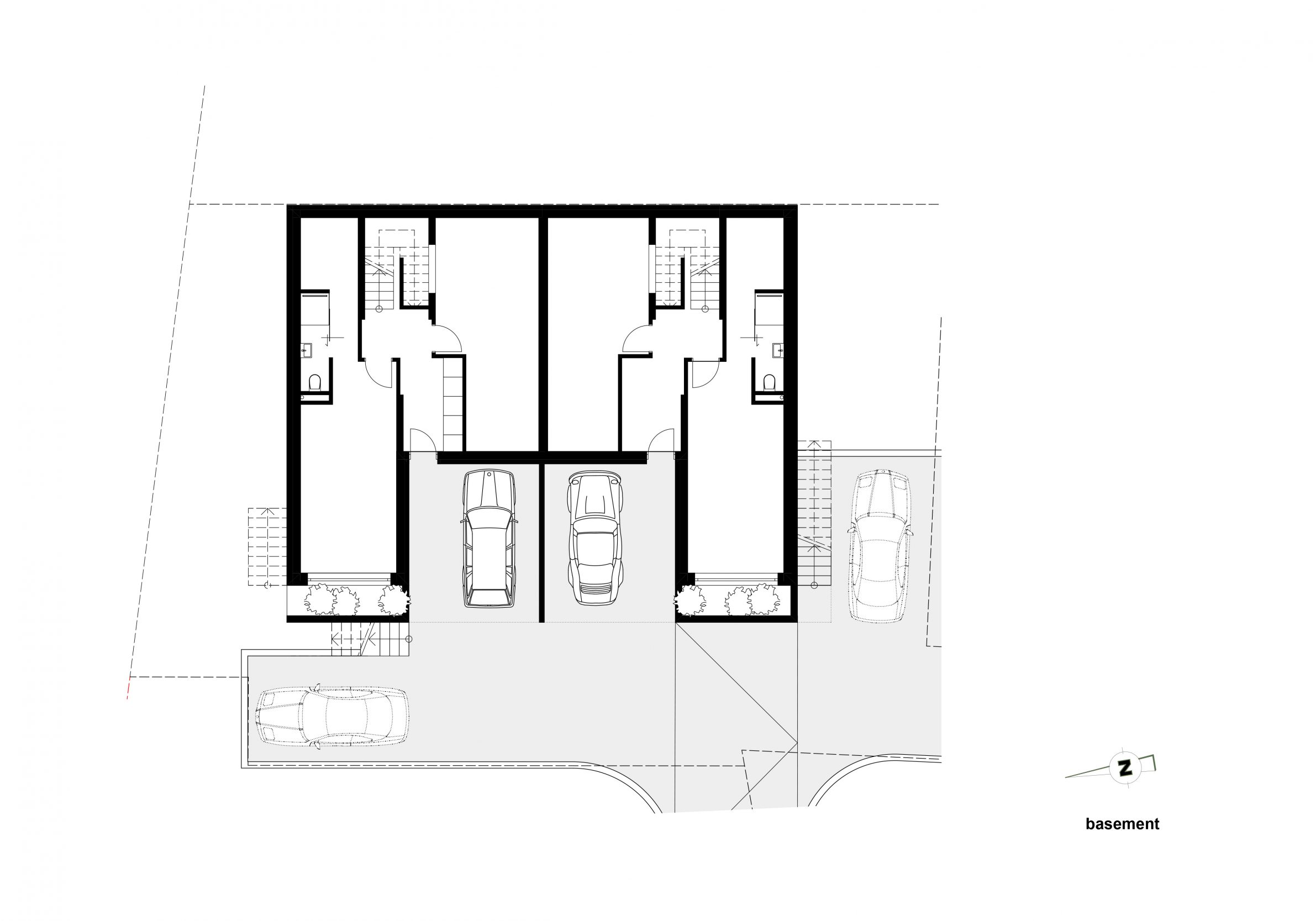
Credits
Authors
GCAWohnbau
Client
GCA Wohnbau
Year of completion
2019
Location
Klosterneuburg, Austria
Total area
1915 m2
Photos
Andrea Rührnschopf



