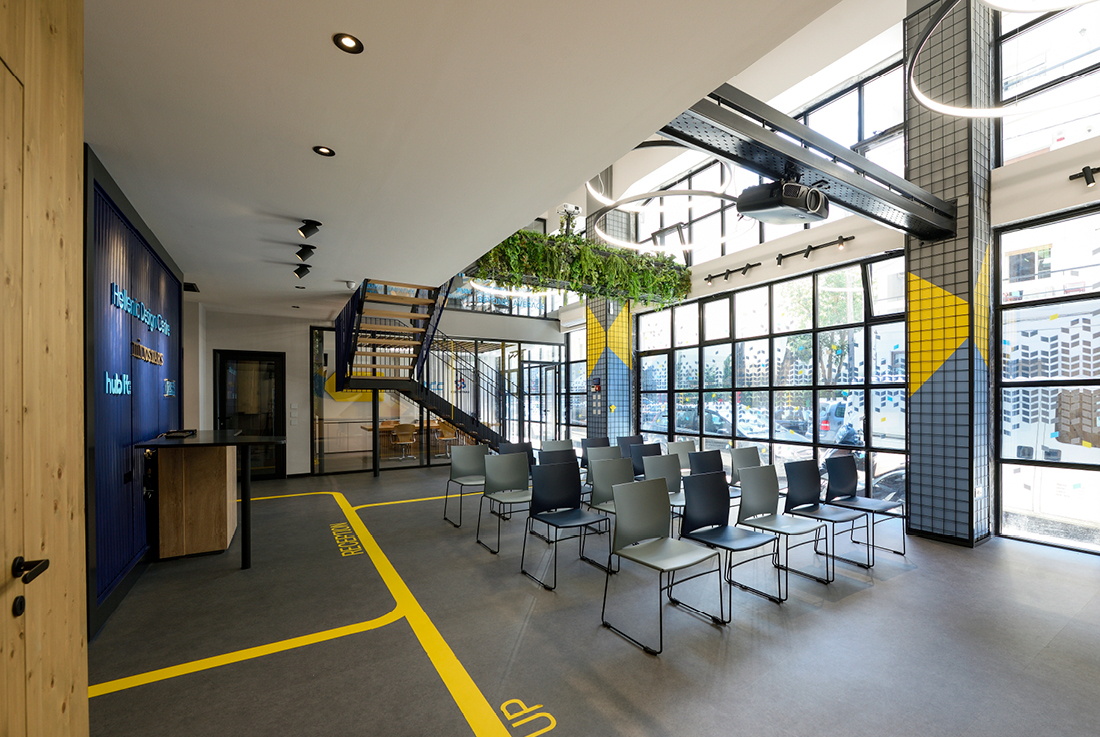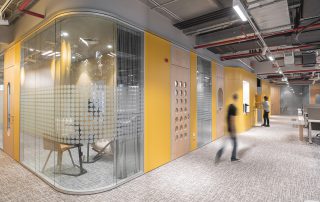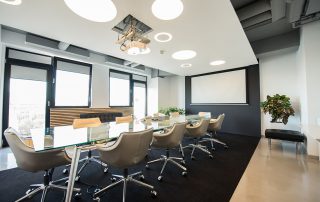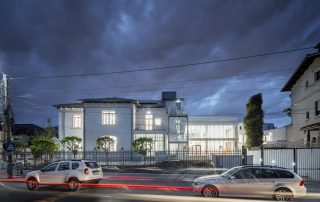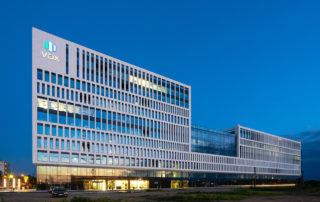Hellenic Design Centre is a dynamic creative hub that provides comprehensive support services to both private and public sector entities. The challenge of this design project was to create a hybrid, functional space that fosters problem-solving. Every detail has been meticulously curated to cultivate an inviting atmosphere that inspires creativity, enhances hospitality, and boosts productivity.
The ground floor is divided into three distinct zones – reception, meet-up area, and meeting room – each designed to accommodate diverse needs. The meet-up area is a flexible space that seamlessly transforms from a conference center into a workshop hub. Lush interior greenery is prominently featured in meeting rooms and communal areas, adding a refreshing touch and promoting well-being.
On the first floor, two dedicated workspaces cater to the Center’s employees. At the heart of the space stands a custom-designed video conferencing booth, equipped with soundproof glass, echo-absorbing felt, and comfortable seating to enhance virtual meeting experiences.










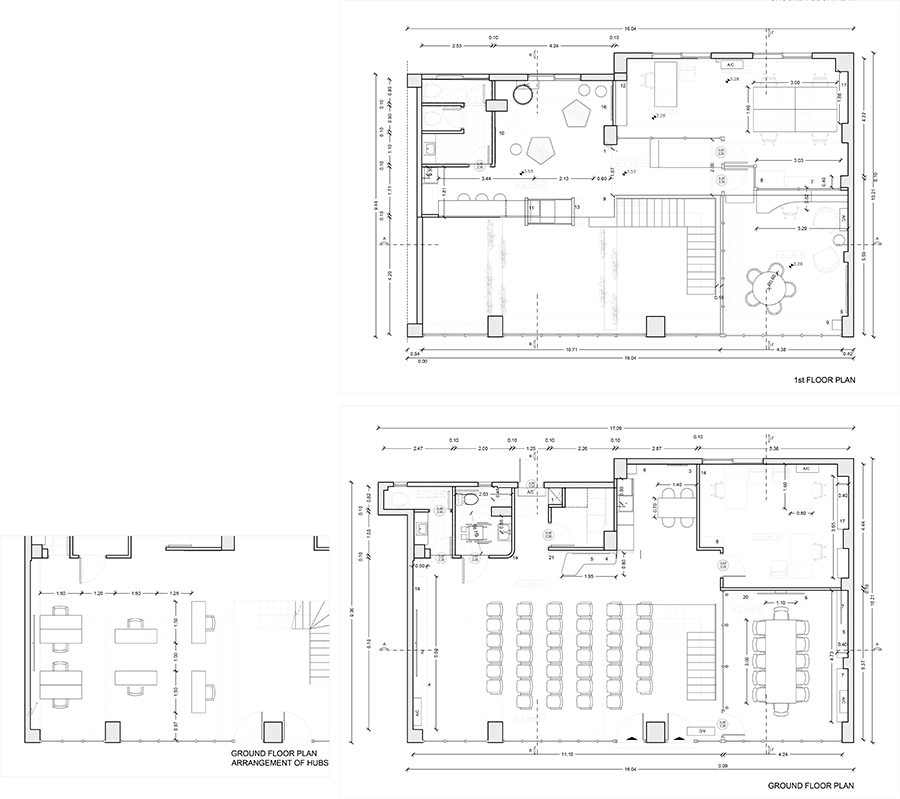

Credits
Interior
KARD architects; Dimitrios Raidis
Client
Hellenic Design Centre by Center for Business & Cultural Development
Year of completion
2023
Location
Thessaloniki, Greece
Total area
300 m2
Photos
Studio VD


