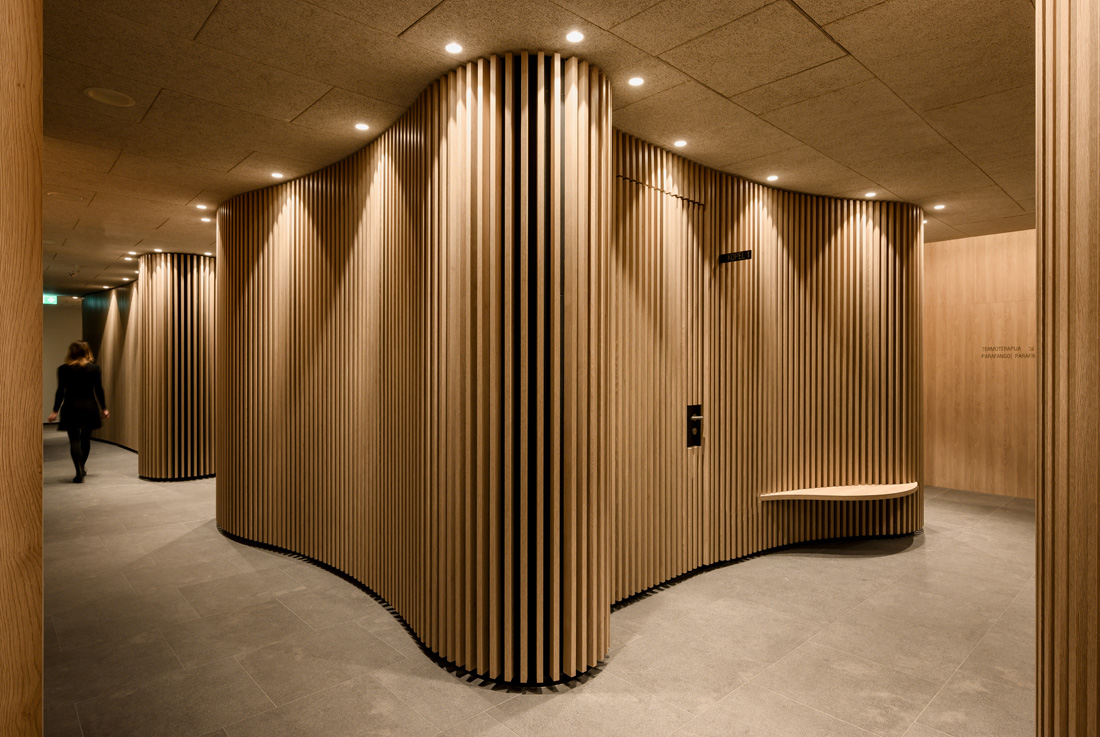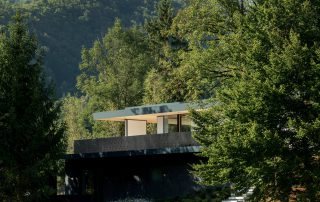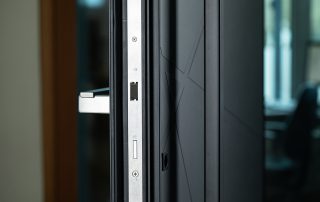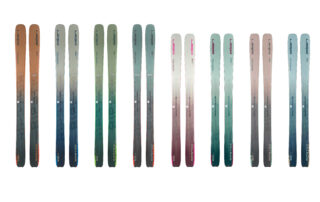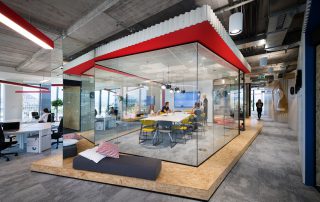Health resort Thermana Laško has a long and successful tradition of medical tourism. Lately there has been a tendency for the development of wellness facilities. The renovation comprises massage parlours, thermal therapy and fitness. The addition was an indoor therapeutic pool with a lifting platform. The rehabilitation centre is visually most defined by the fluidly organic shaped volumes where bathtubs are located. The rest of the programme is placed around the perimeter of the existing building where visitors can enjoy views of the Savinja river and the surrounding forests.
One of the key guidelines for the design of the new interior was to produce a sensation of a connection to the external landscape. The connection between the interior and the neighbouring nature is mostly felt in the pool area, where the greenery enters inside through the corner window. Lace appears on the transparent facade where the views are meant to be limited.
The soft lines of the bathtubs create seating corners while the subtly illuminated niches indicate the entrances into individual therapies. The organic forms reflects the basic desire for the highest degree of connection with nature while the wood offers a sensation of warmth in this relaxation space.
What makes this project one-of-a-kind?
When renovating it is always a challenge to fit the entire program needed into an existing volume with all the limitations that come along. An extra challenge was how to design a space for handicapped people while using materials suitable for medical treatment in a way that would make the ambient look like an intimate contemporary spa. On top of it we had to do this renovation in a five-story health resort without guests noticing it.
We decided to use materials that imitate wood (even though we could not use a natural wood because of the limitations we had), use organic forms (so the user would not feel as limited as one would in an orthogonal space) and enable beautiful views to the surrounding woods and river wherever possible.
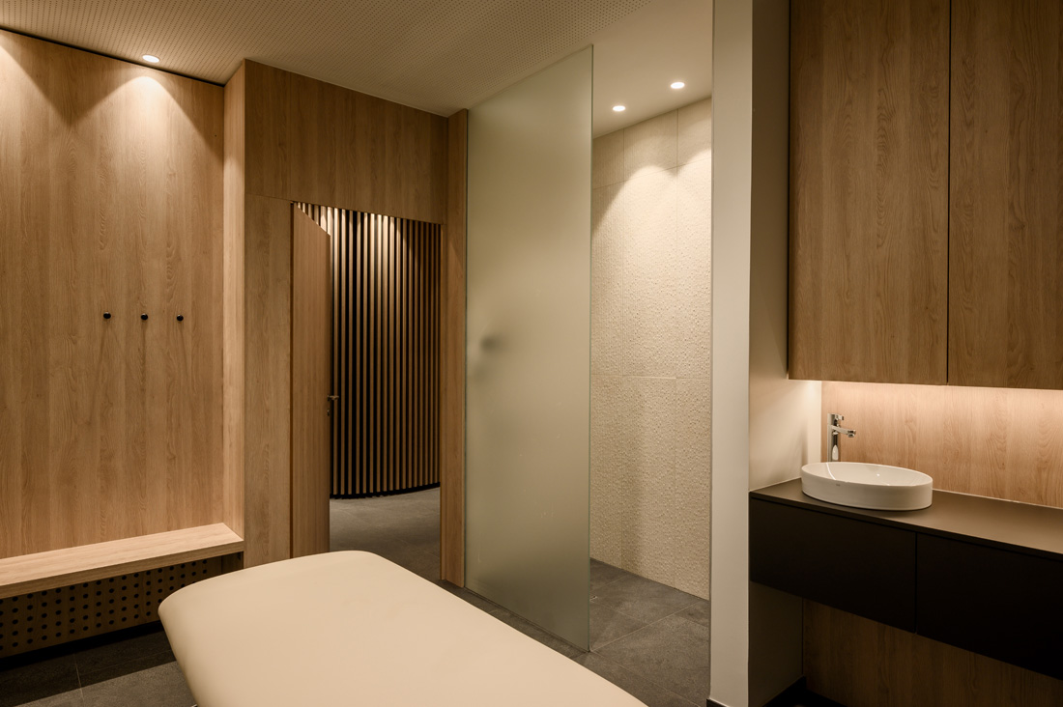
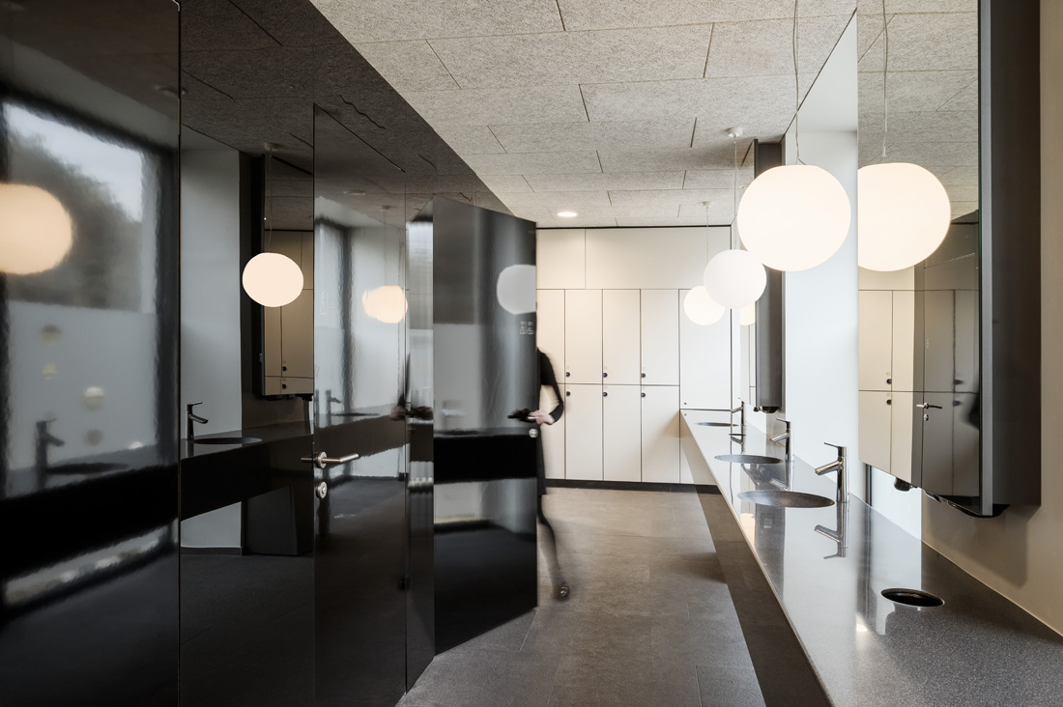
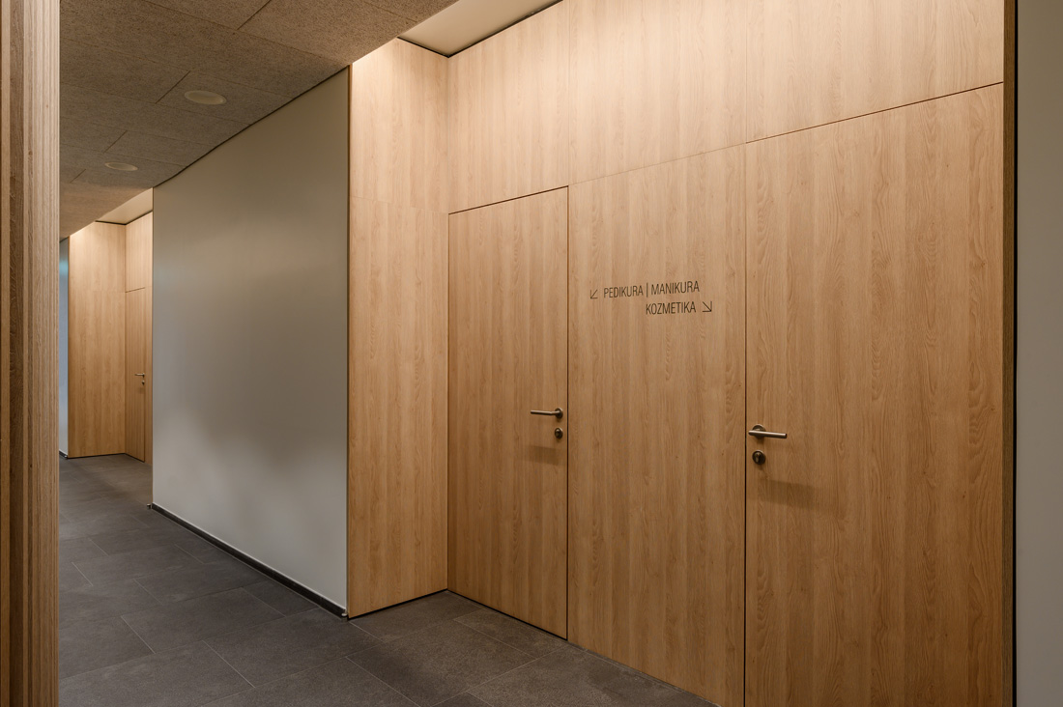
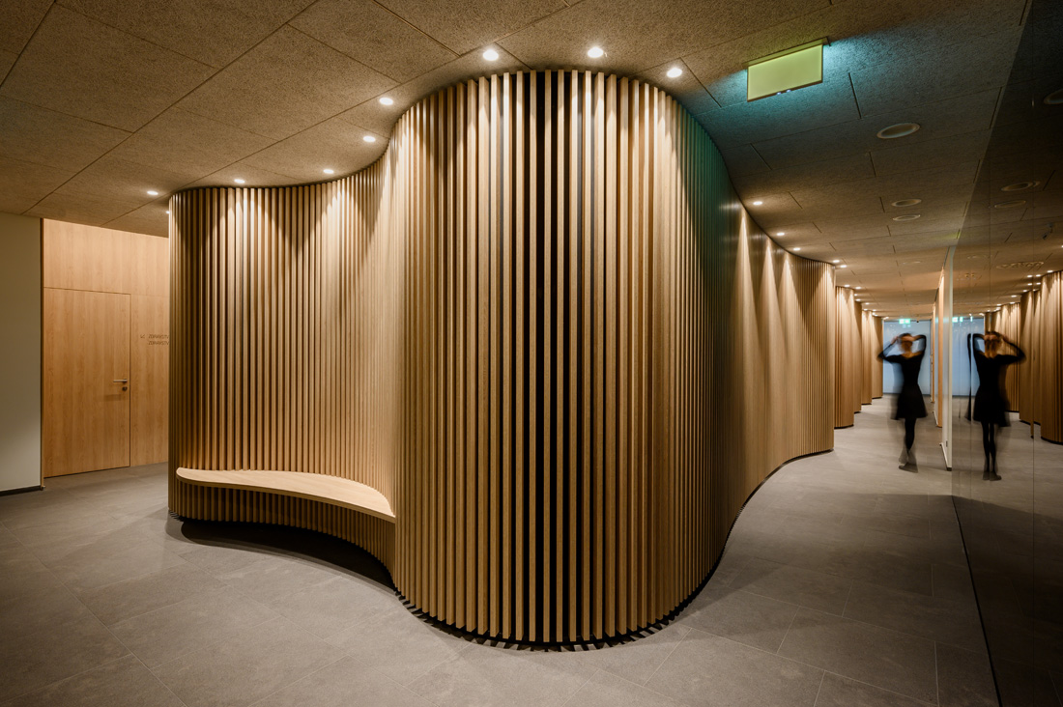
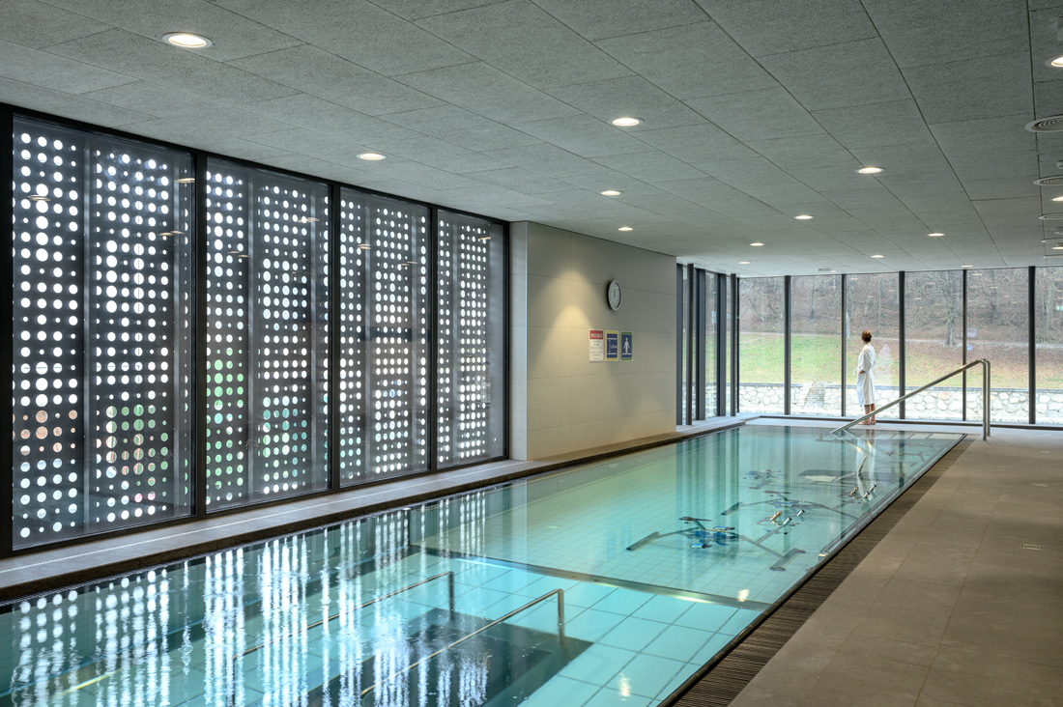
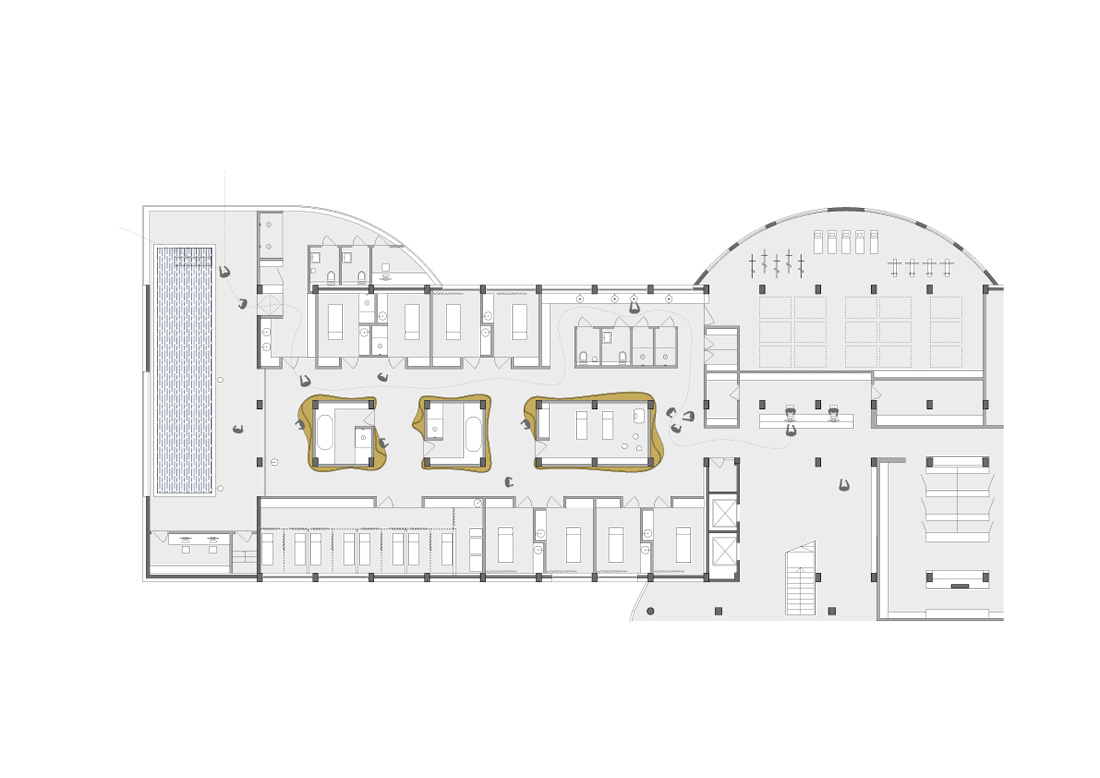

Credits
Autors
EFEKT arhitektura;
Matic Lašič,Tina Mikulič
Client
Thermana Laško
Year of completion
2019
Location
Laško, Slovenia
Total area
700 m2
Photos
Miran Kambič
Project Partners
TIPO investicijske gradnje d.o.o., Inženiring Igor Končina s.p.


