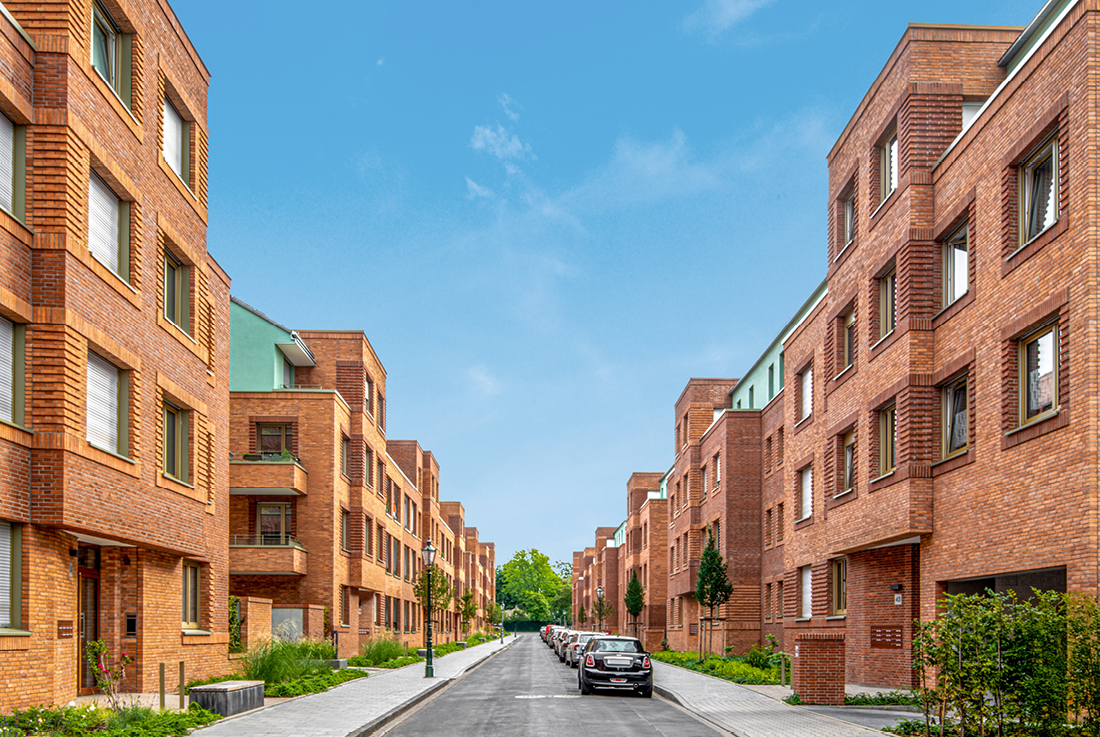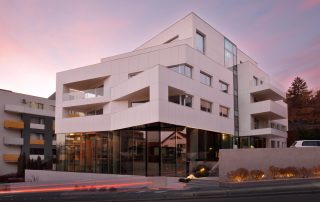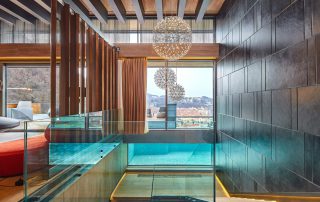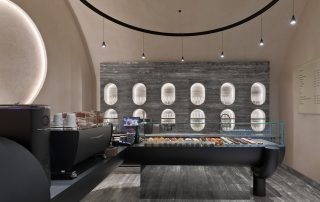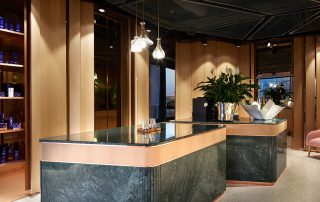The new development replaces the existing buildings along Hagener Straße, which could no longer be renovated. Three new structures on both sides of the street create passageways that connect the neighborhood with its surroundings: to the north, they lead to the adjacent forest; to the south, they open onto communal courtyard spaces. An additional building on the corner of Lüdenscheider Straße completes the ensemble and marks the entrance to the neighborhood.
The urban design follows the principle of rhythm and structure, ensuring that the buildings are perceived as a cohesive unit. Five-story front buildings accentuate the neighborhood’s entrances on the west and east sides. Sculpturally articulated street façades – with recessed entrances, projecting bay windows, and varied eaves heights – create a dynamic frontage in high-quality, warm-toned clinker brick.
The project includes 187 rental apartments designed for flexibility, accommodating a range of household sizes. Ground-floor units feature private gardens, while upper-floor apartments have balconies, loggias, or roof terraces with views of the surrounding greenery.
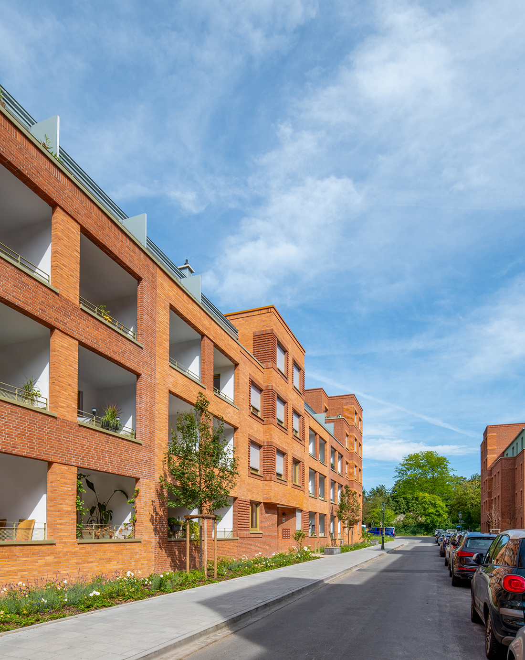
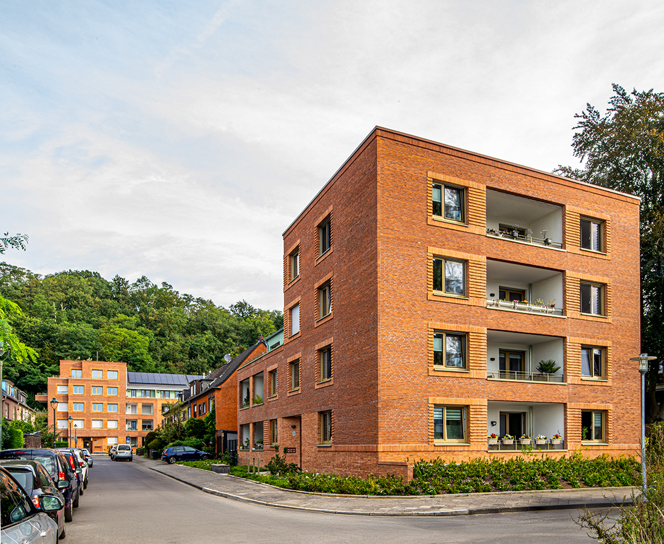
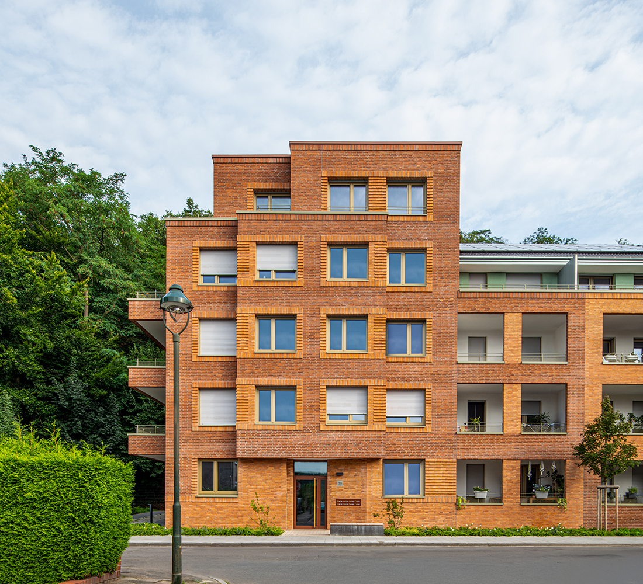
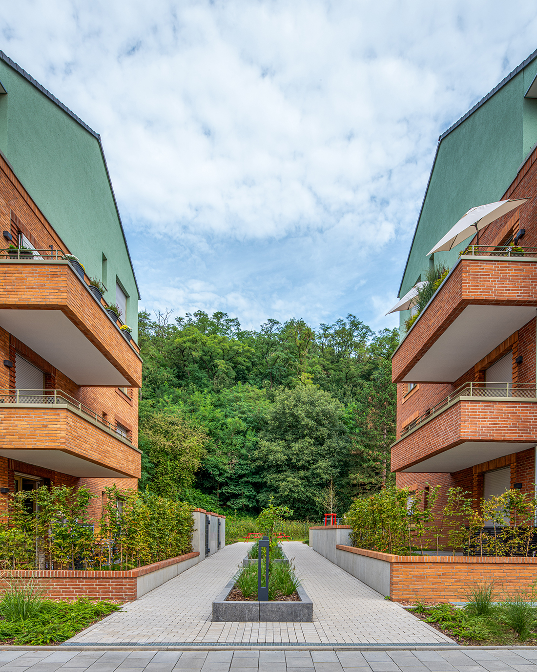
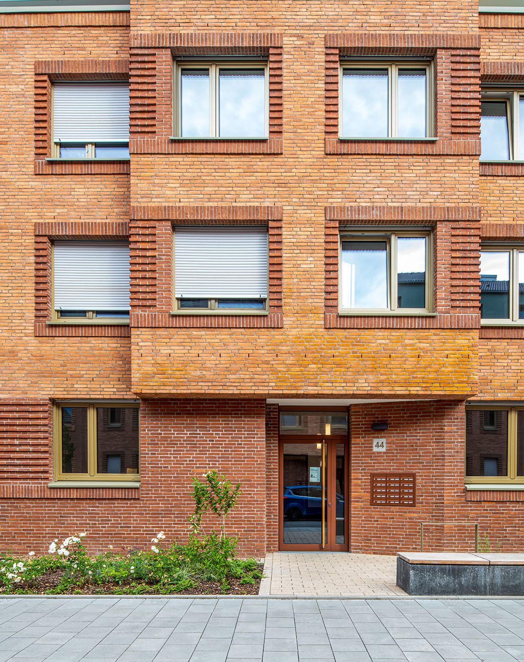
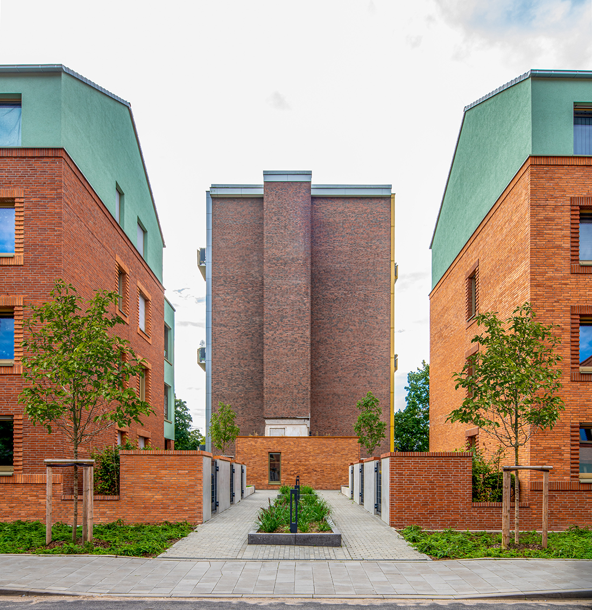
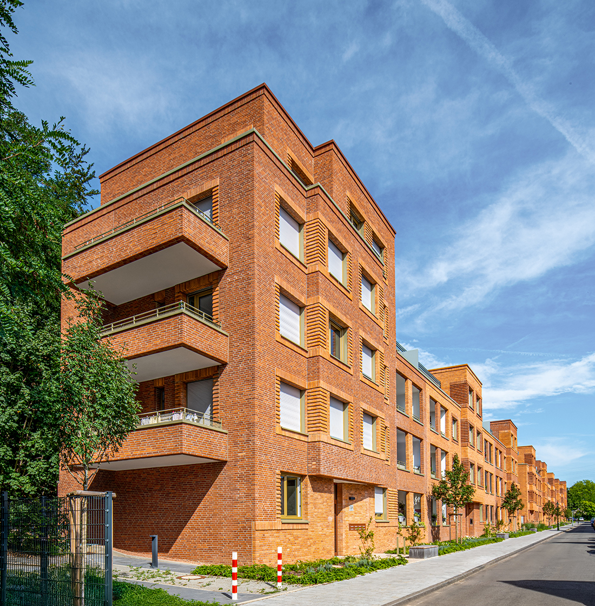
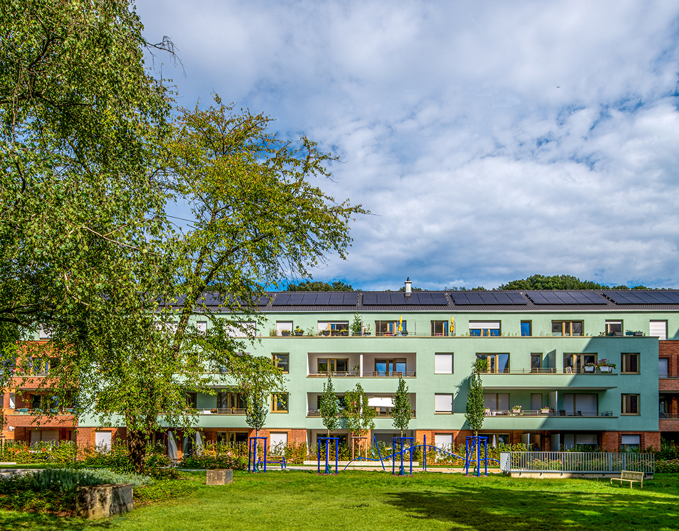
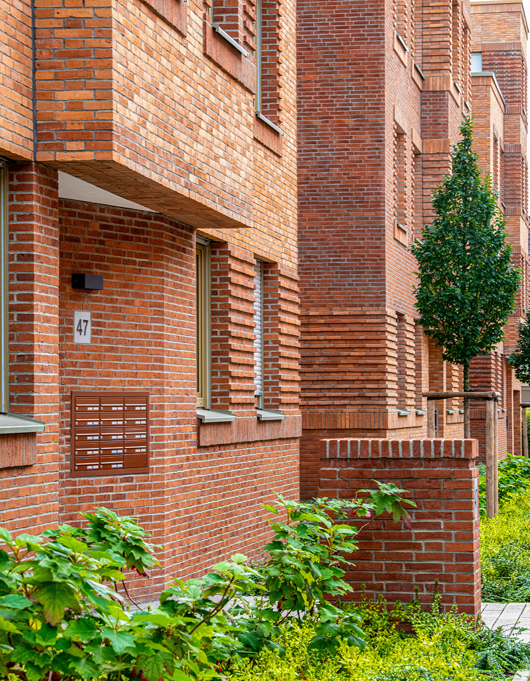
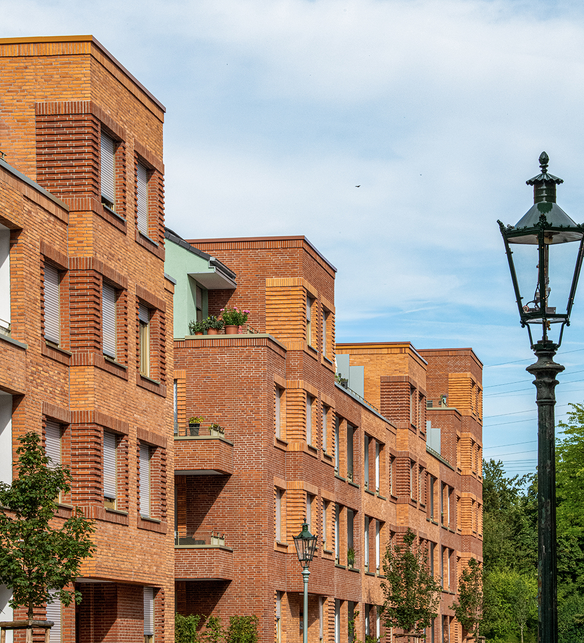
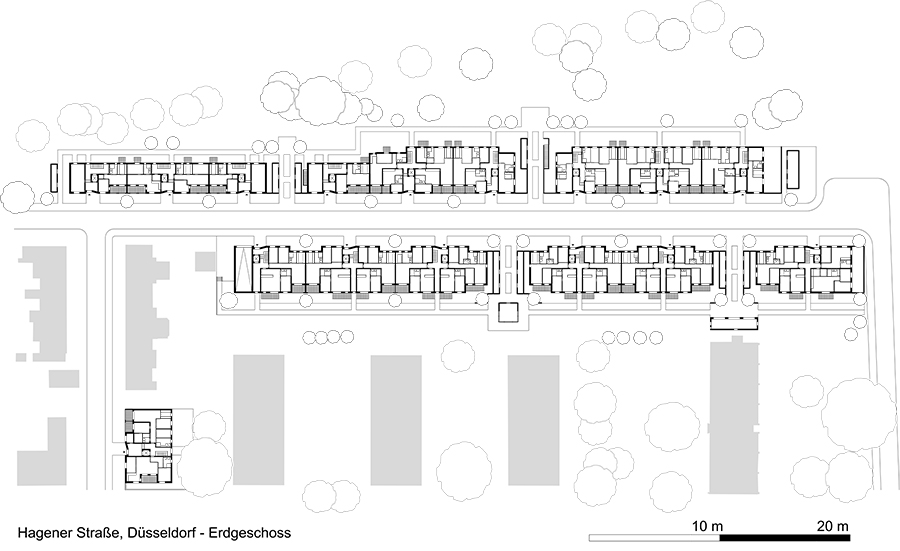
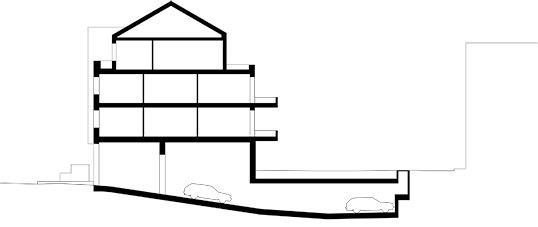

Credits
Architecture
Stefan Forster
Client
WOGEDO Wohnungsgenossenschaft Düsseldorf-Ost eG
Year of completion
2024
Location
Düsseldorf, Germany
Total area
18.265 m2
Site area
15.894 m2
Photos
Lisa Farkas


