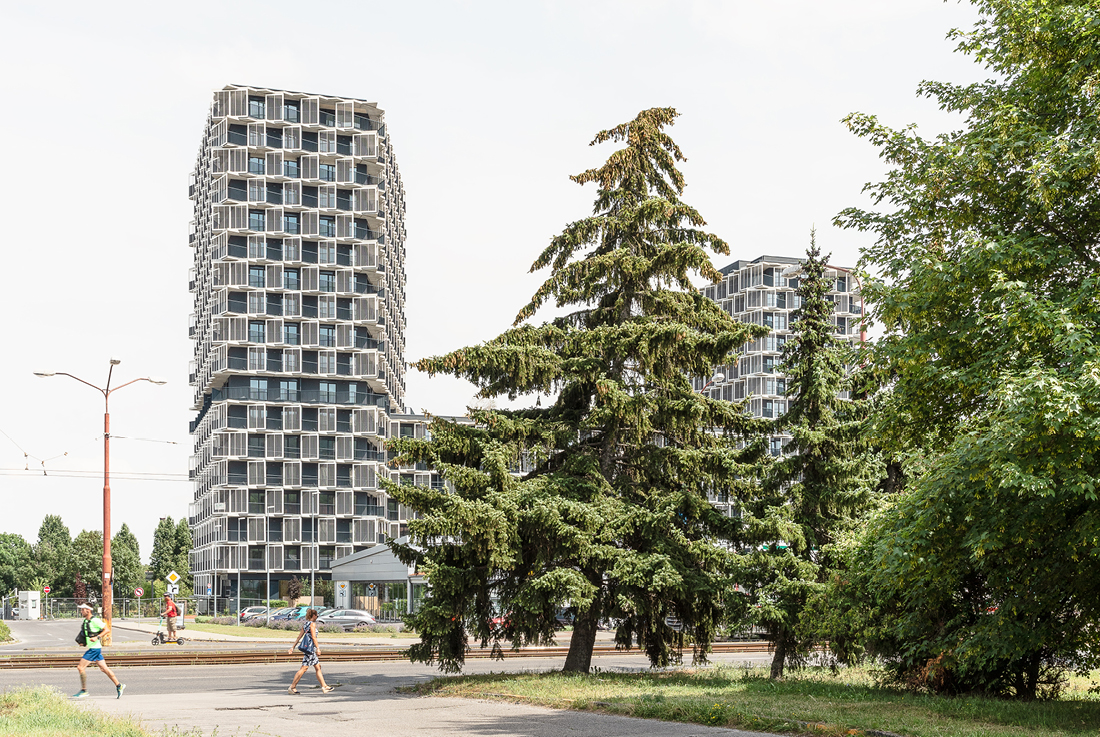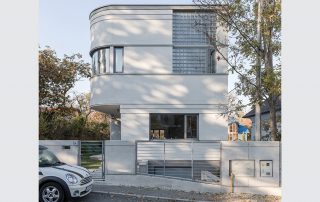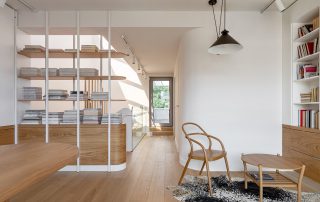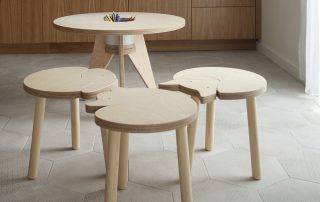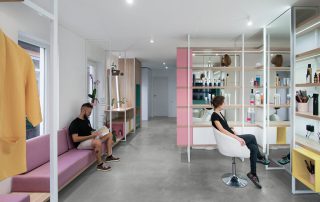Encounter Instead of Loneliness
The residential high-rises in Bratislava establish a pioneering built environment designed to foster human interaction – countering the widespread indifference often found in urban areas. Highly visible across the cityscape, the project comprises a 20-storey north tower and a 17-storey south tower, connected by an eight-storey central structure.
Beyond the thoughtful planning of apartment types – from compact units to spacious family apartments and penthouses with terraces – the architectural focus lies in the distinctive façade design featuring cubiform loggias. This three-dimensional, space-defining skin provides generous outdoor extensions for each unit, while offering effective protection from sun, wind, and rain.
Inside, the double-height foyers are open, spacious, and inviting, setting the tone for the experience within. Altogether, this is a landmark project – robust enough to assert its presence amid the industrial brownfield landscape in the city’s northeast. With its timeless design, it stands as a model for sustainable urban living, intentionally resisting fleeting architectural trends.
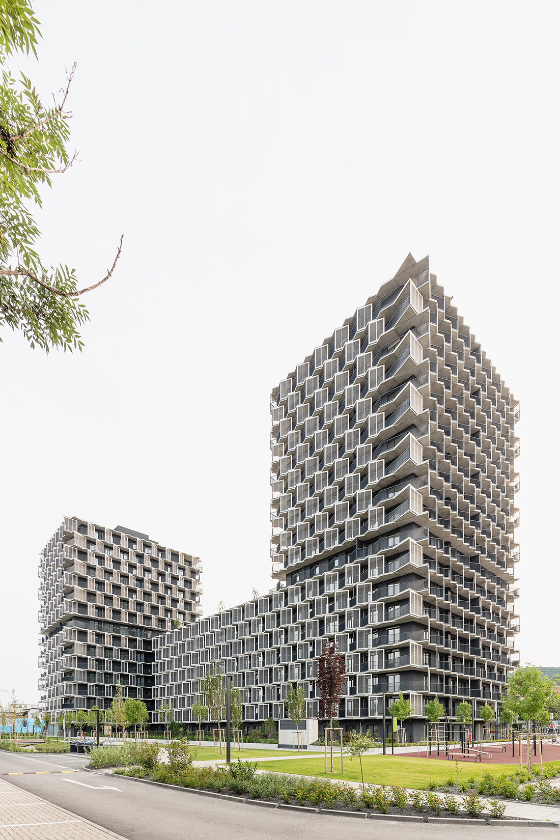
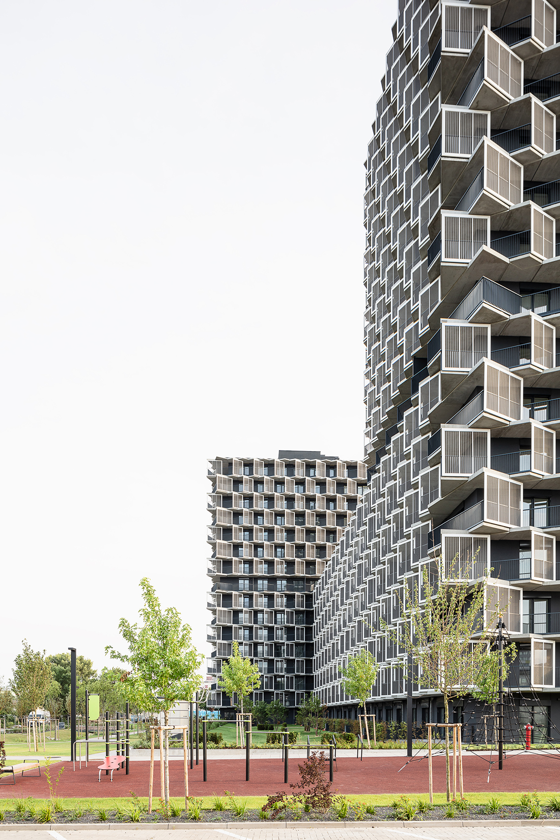
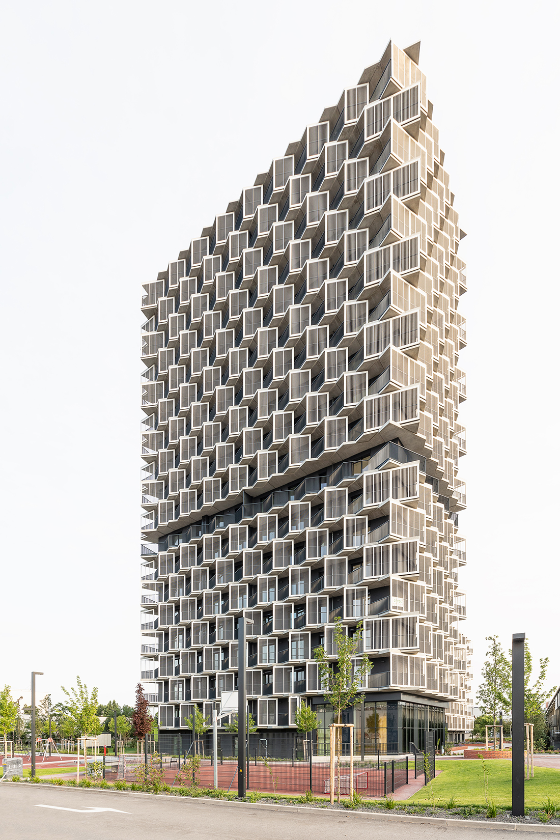
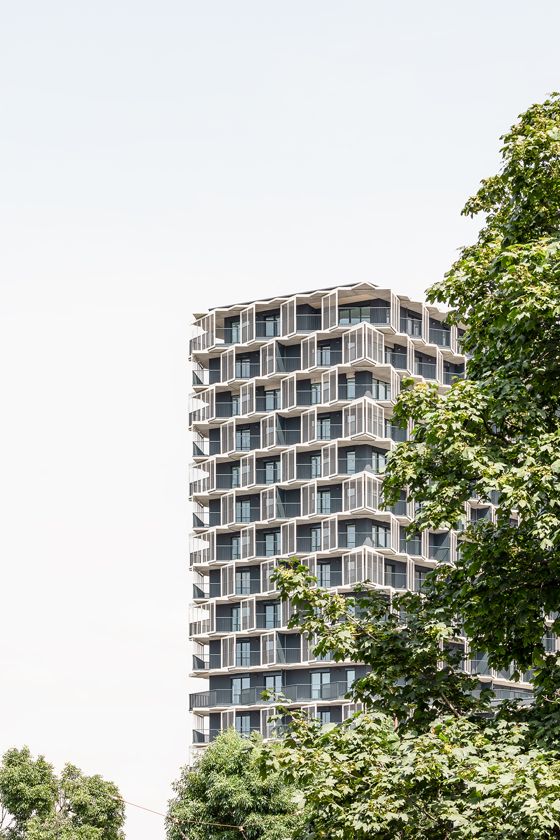
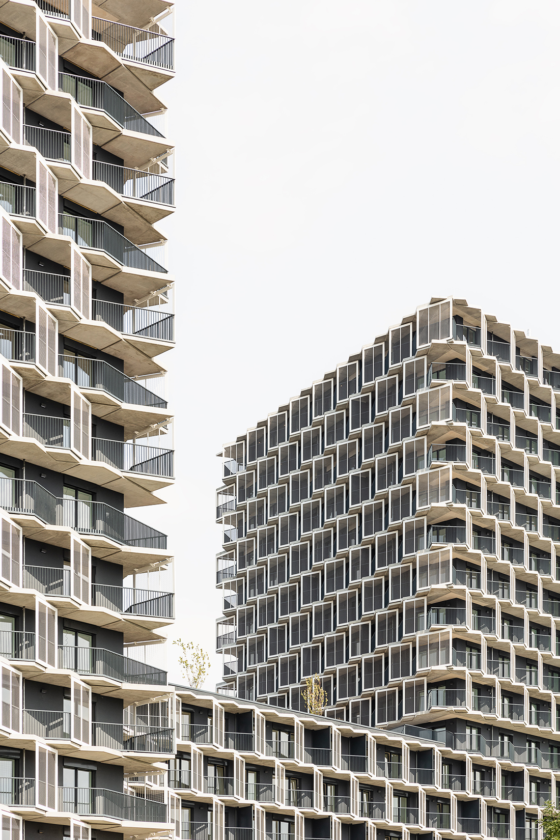
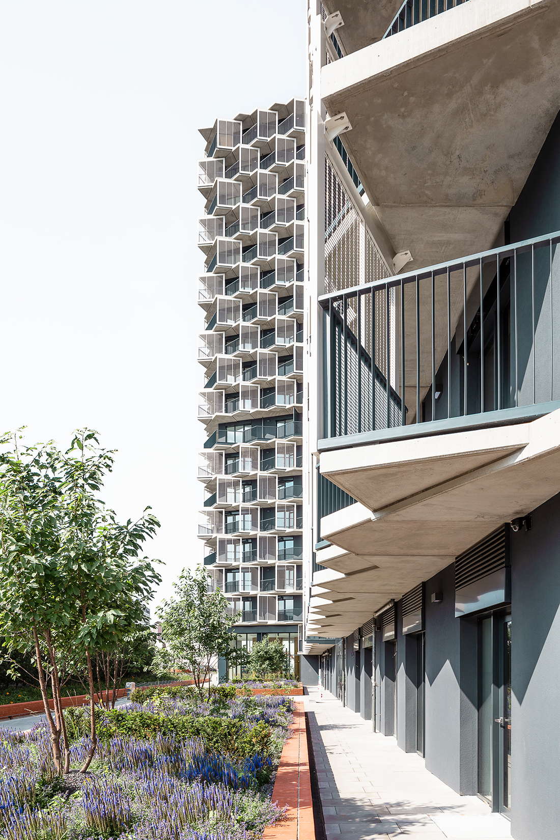
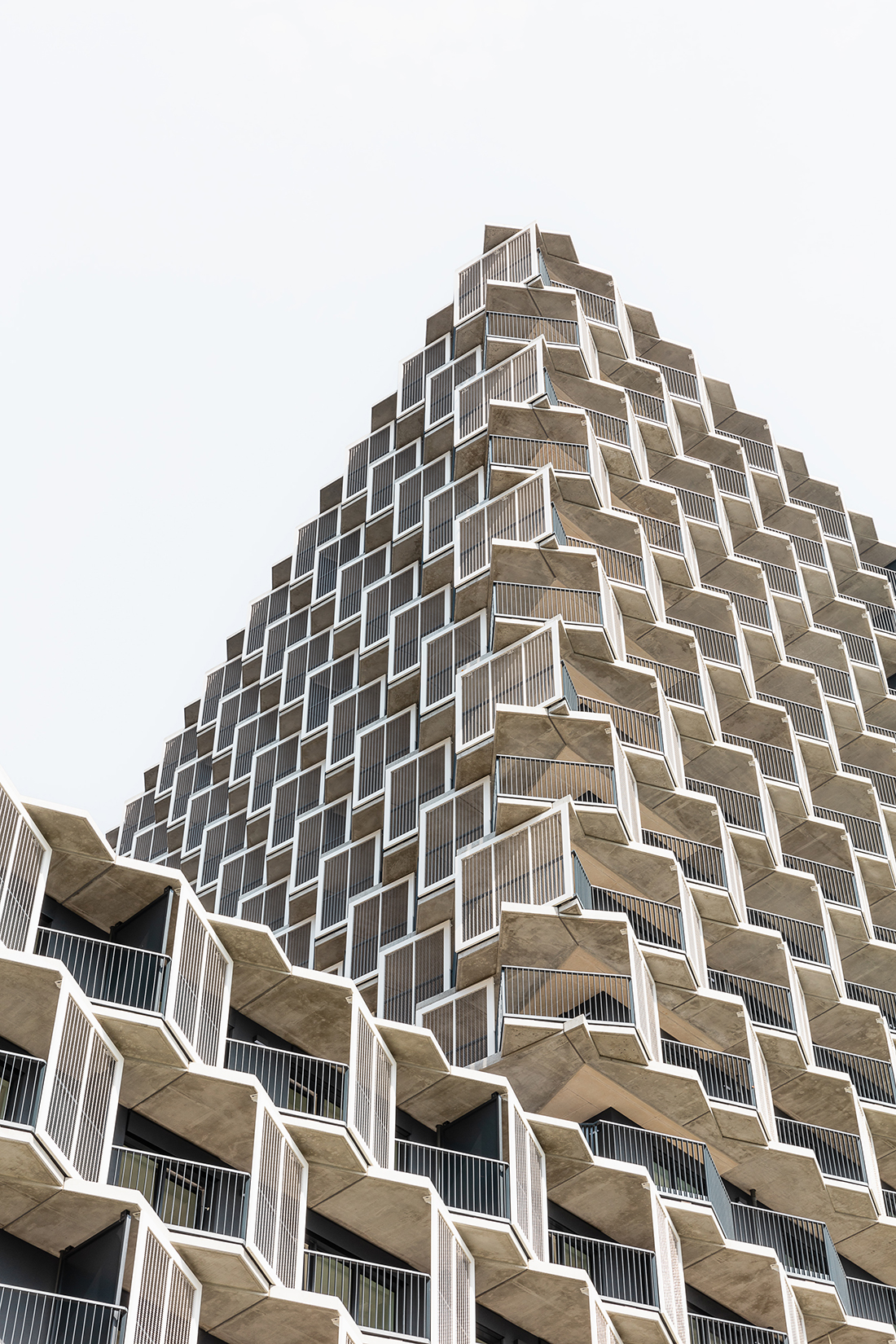
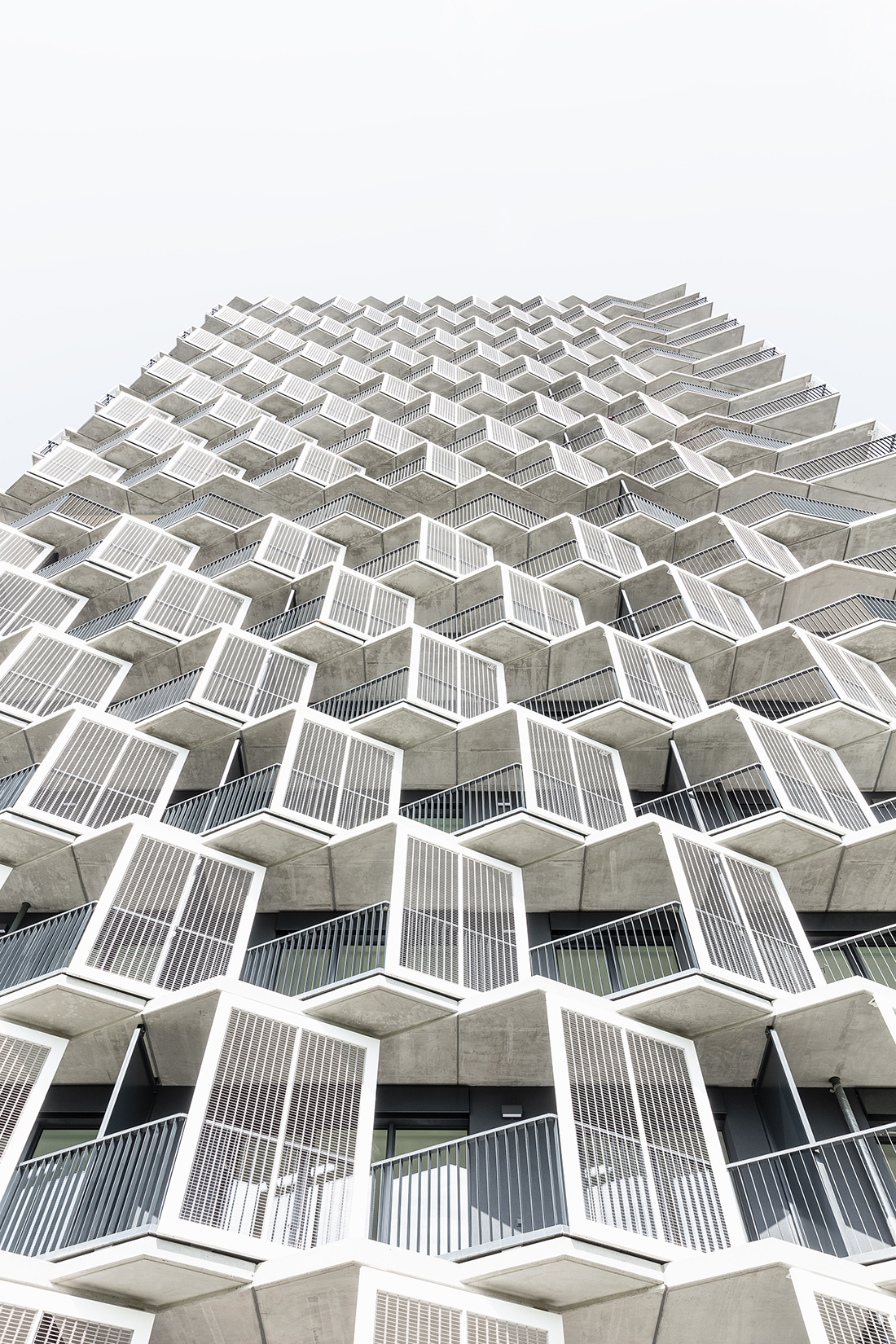
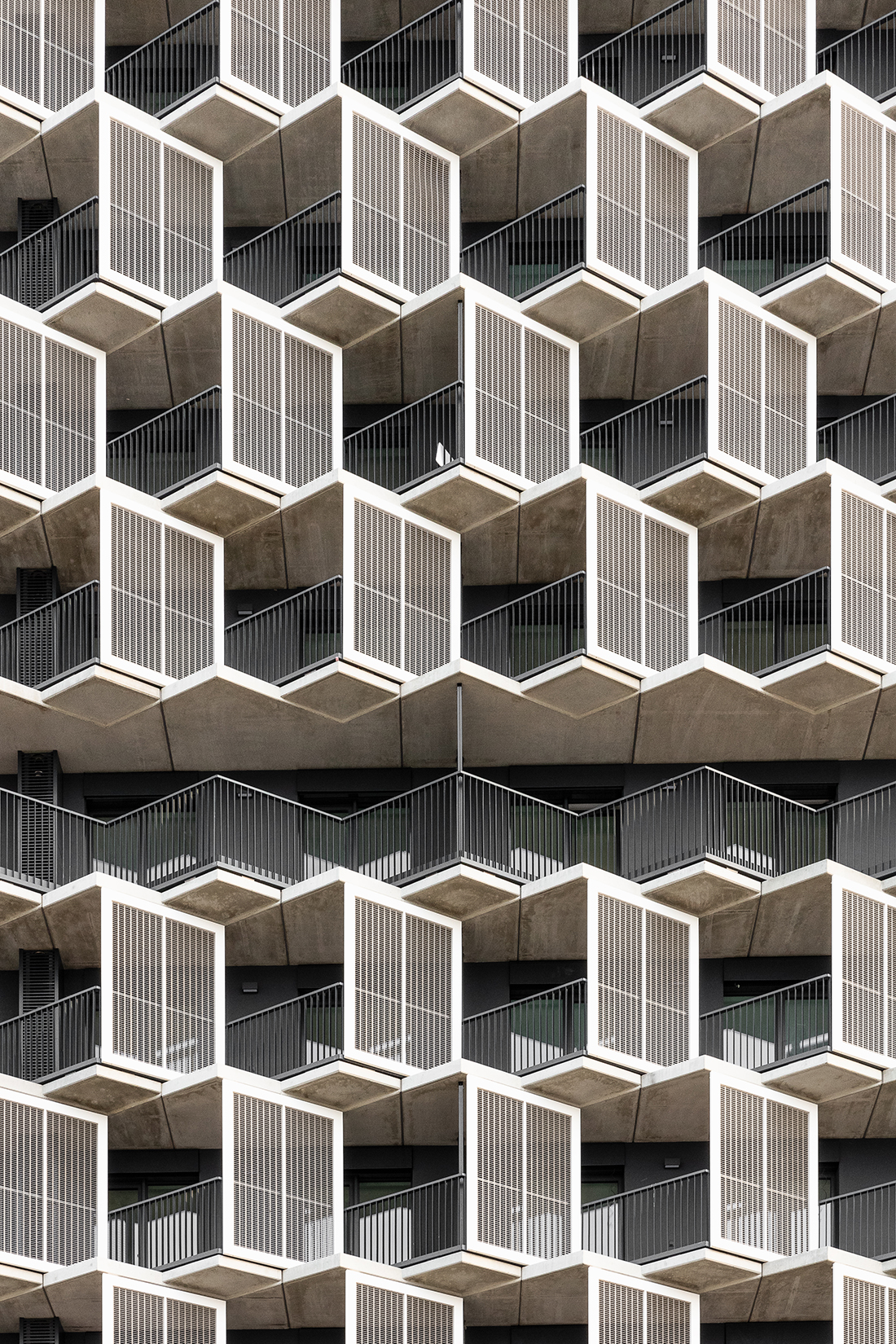
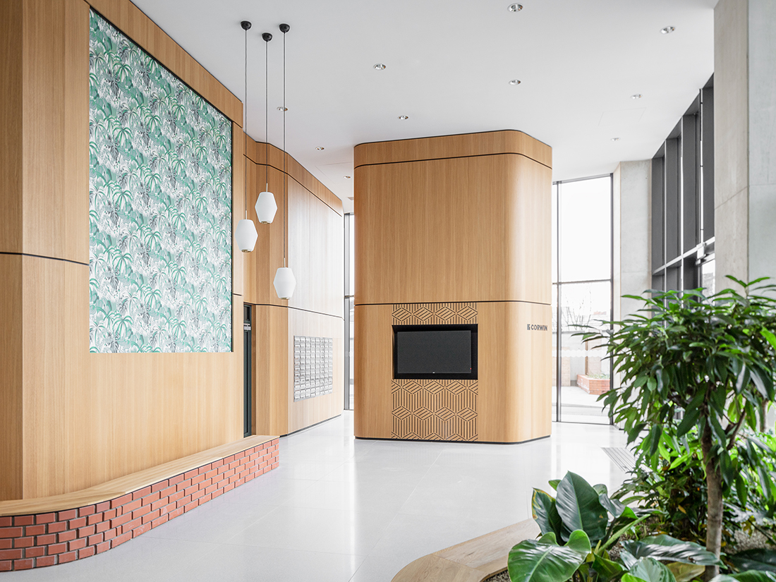
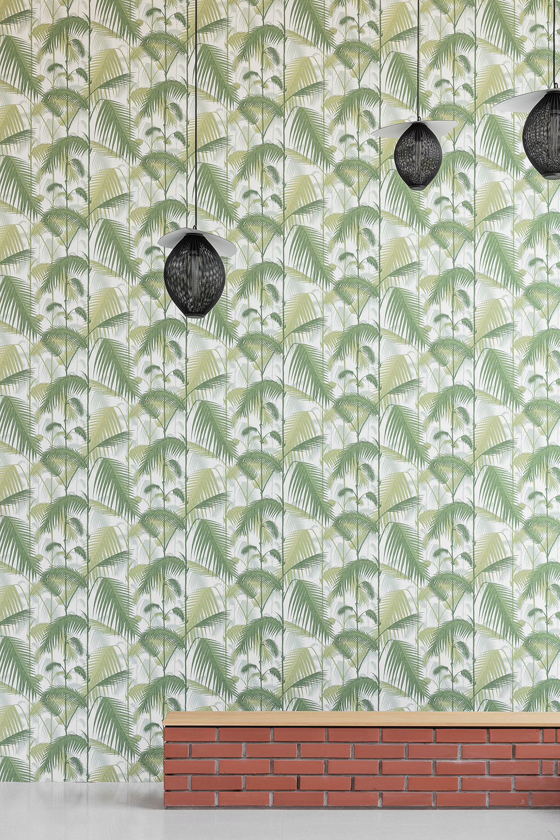
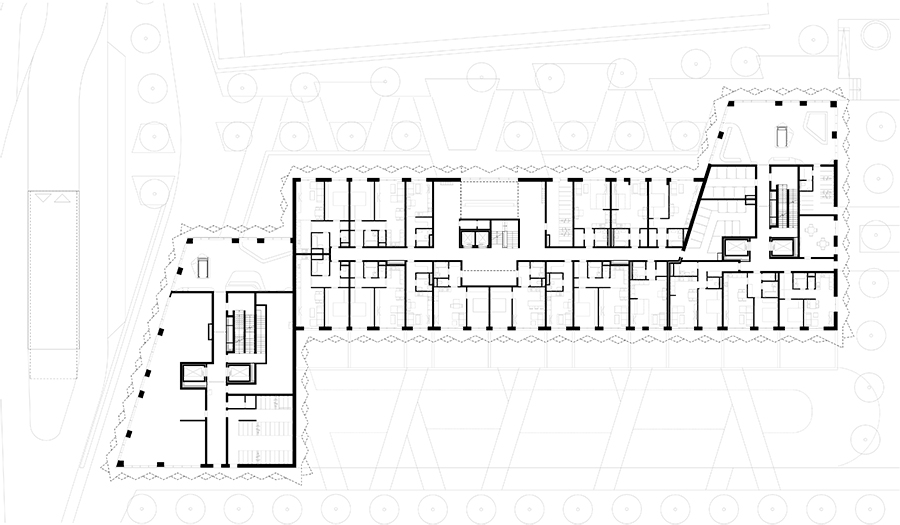
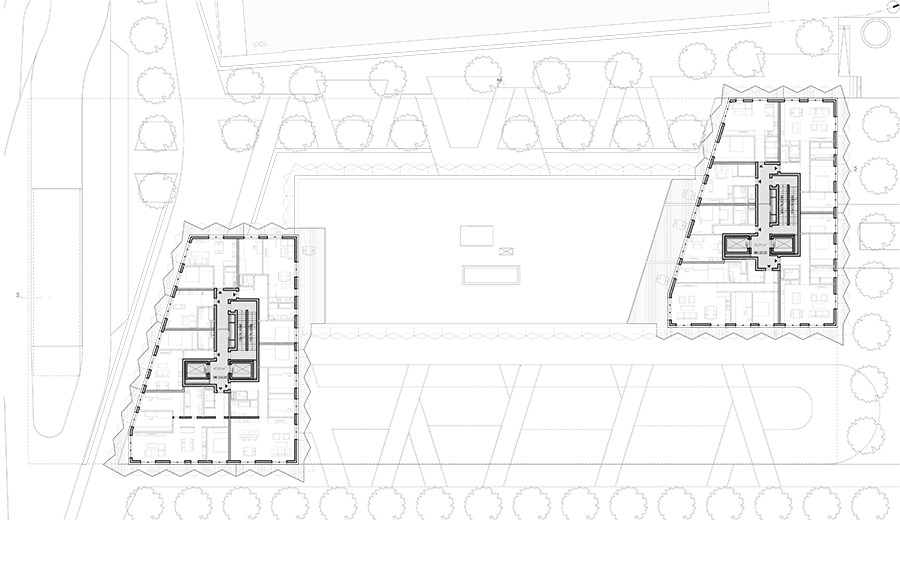
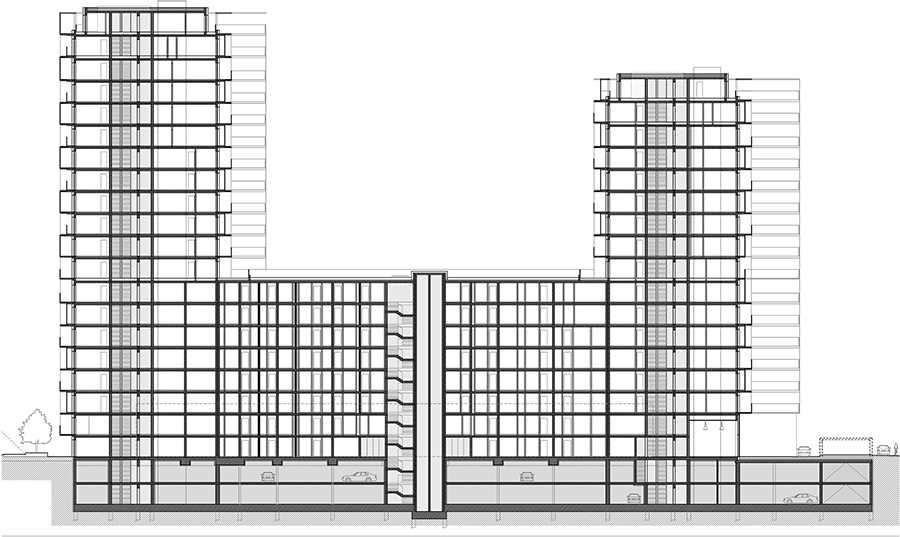

Credits
Architecture
AllesWirdGut Architektur
Client
CORWIN SK a.s.
Year of completion
2022
Location
Bratislava, Slovakia
Total area
39.100 m2
Site area
16.520 m2
Photos
tschinkersten fotografie, CORWIN SK a.s.
Project Partners
Structural engineers: Polivka, Hörmann & Partners
Energy systems consultants: Transsolar Energietechnik GmbH
Housing sociologists: raum & kommunikation GmbH


