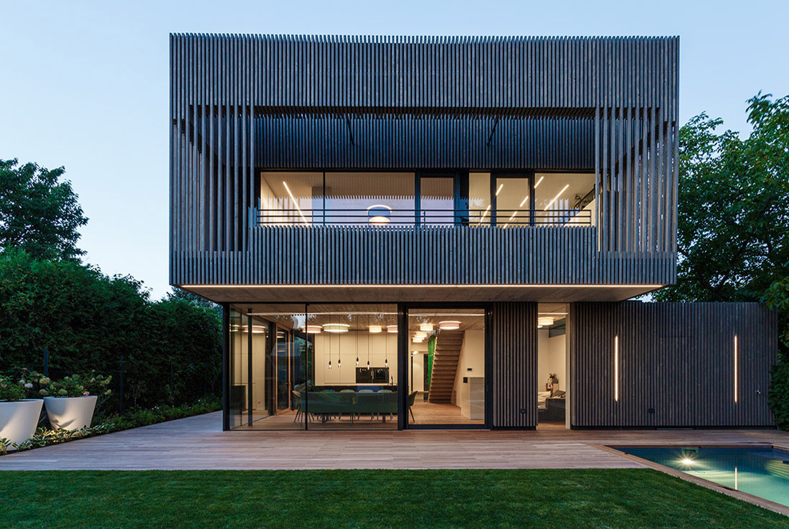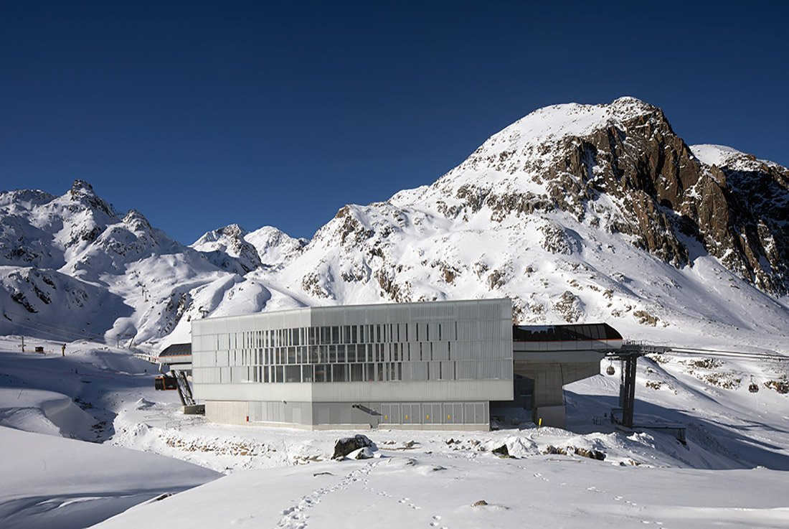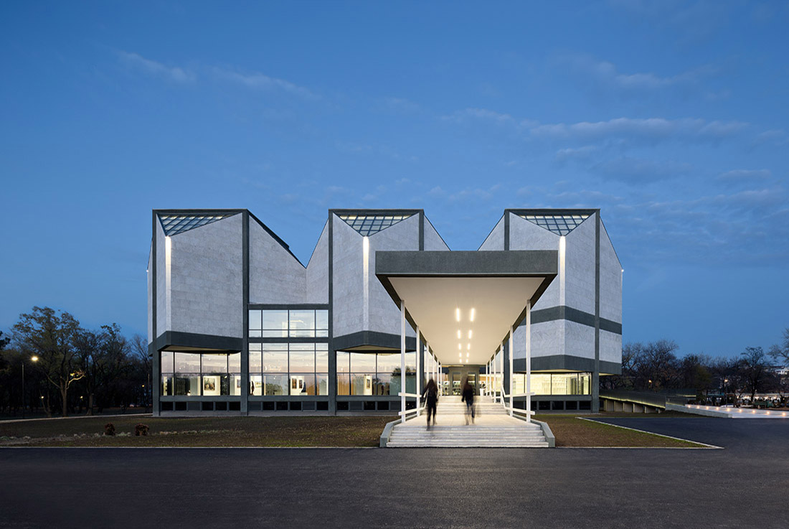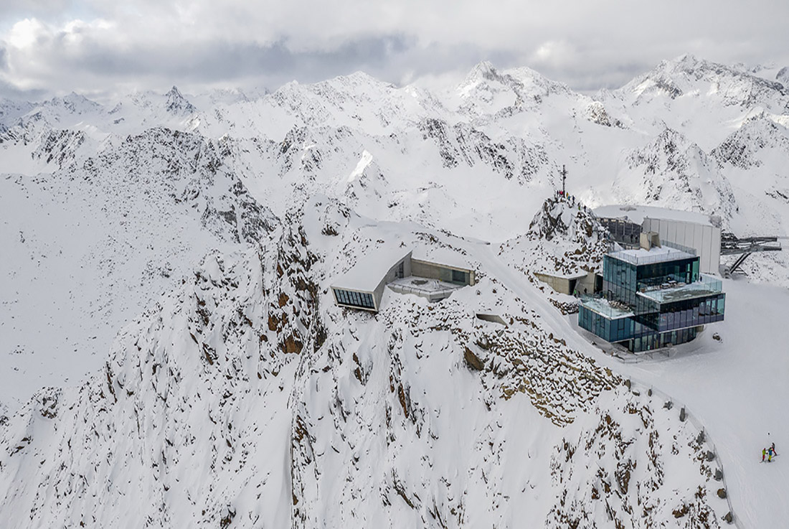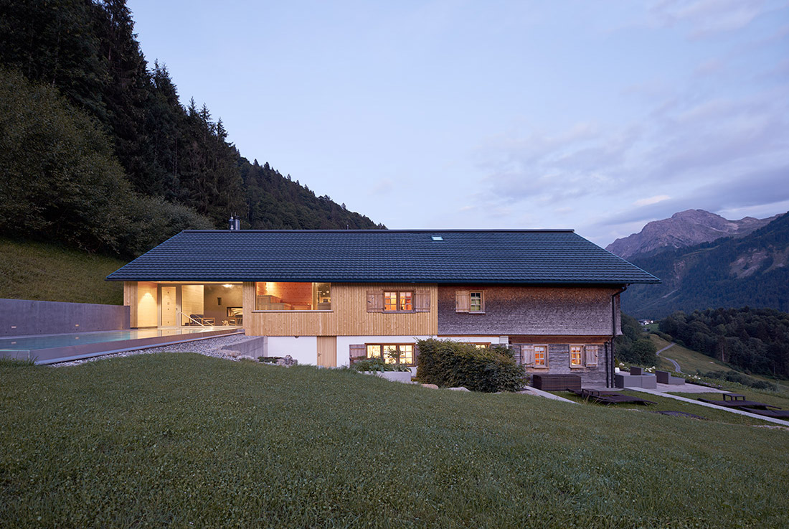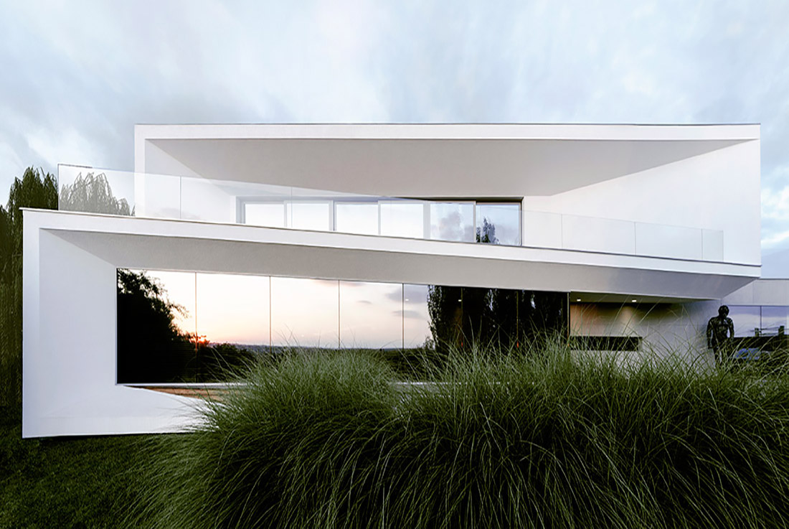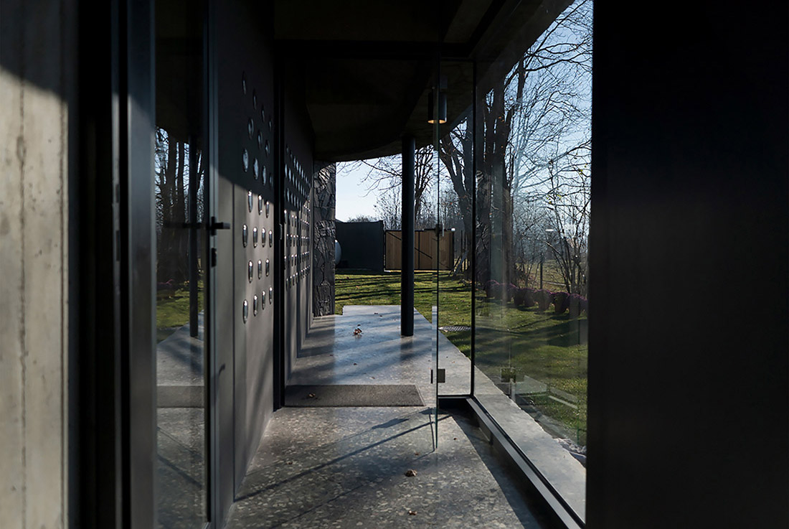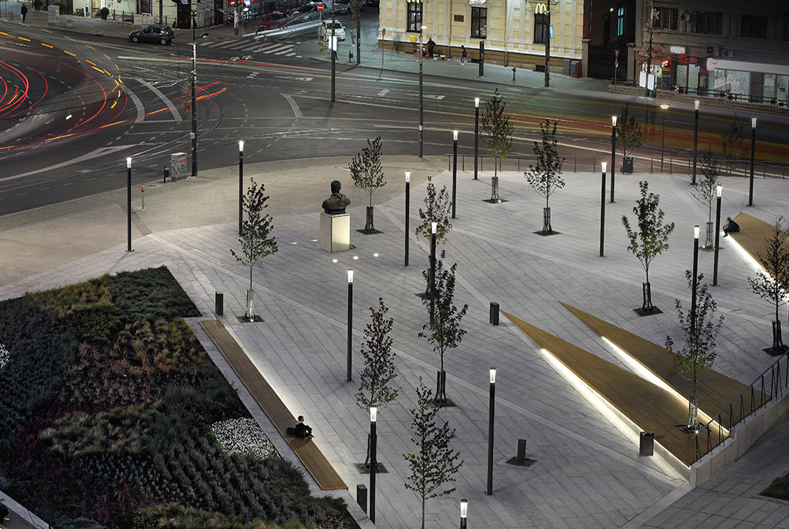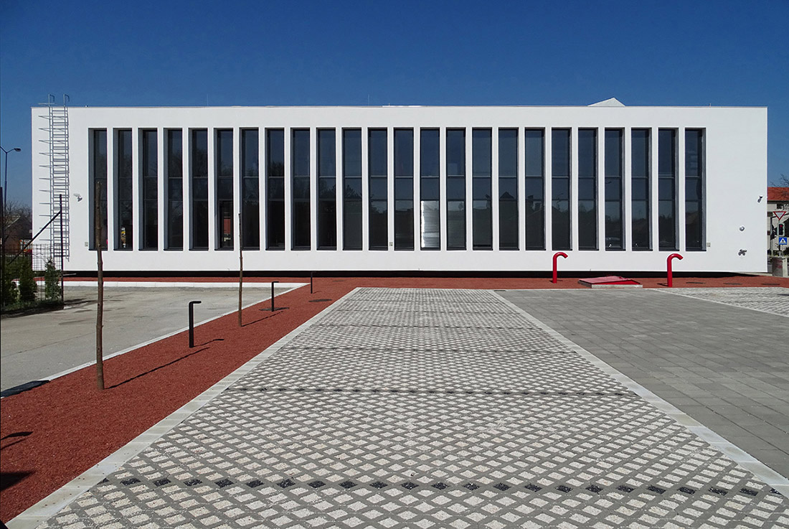House D by Caramel architekten with Günter Litzlbauer; Austria
Three differently shaped and stacked volumes, which were arranged next to each other, are reflecting the various areas of use of the yet still 3 member family. Family life is happening in the middle
3S Eisgratbahn Gondola Lift at Stubai Glacier by ao-architekten; Austria
Situation: Three station buildings for one ropeway means three different topographies at a great vertical and horizontal physical. Accordingly, three different typologies are being developed from the respective location and corresponding function. Valley station:
Reconstruction of the MUSEUM OF CONTEMPORARY ART BELGRADE building by Dejan Todorović; Serbia
The Museum of Contemporary Art in Belgrade was designed by architects Ivanka Raspopović and Ivan Antić, the First prize winners at the competition held in 1959-1960. Their project included six crystal-formed cubic modules placed
House With GABLE by mia2/ARCHITEKTUR; Austria
„House With GABLE“ is located on a slope site on the edge of a small settlement with a beautiful view on Pyhrn-Priel-Region, an alpine region in Upper Austria. The private builders wanted to create
007 Elements by Obermoser arch-omo; Austria
007 Elements is a cinematic installation, the experience is closer to a film than a museum in the traditional sense. Its location at 3.040 meters above sea level, the breath taking natural scenery and
Wellness Am Holand by firm architekten; Austria
The wellness area had to be doubled in size and includes a variety of indoor and outdoor attractions, triumphing in an infinite outdoor pool. The area of the former spa got completely converted into
Art Gallery House by l i n e a r c h i t e c t s; Moldova
The sculptural form of the house of concrete, metal and glass was conceived as an art object among private buildings. The house is located on a small plot on a slope with panoramic views of
Villa Pavlović by Neoarhitekti; Serbia
Villa Pavlovic is the latest outcome of almost two decades of collaboration with Pavlovic family. The most notable and awarded project so far has been the headquarter of their company Textil, that positioned them
DT Plateau by 4of7; Serbia
The plateau is established to house a monument to Dimitrije Tucovic, an important figure in the Serbian socialist movement at the turn of the twentieth century, and to become a new public space in
Misdemeanor Court Pančevo by 1X2STUDIO; Serbia
Within National Judicial Reform Strategy as one of the Judicial Authorities which was performing court activity in a residential building at central city zone for more than 20 years, Misdemeanor Court Pančevo was intended



