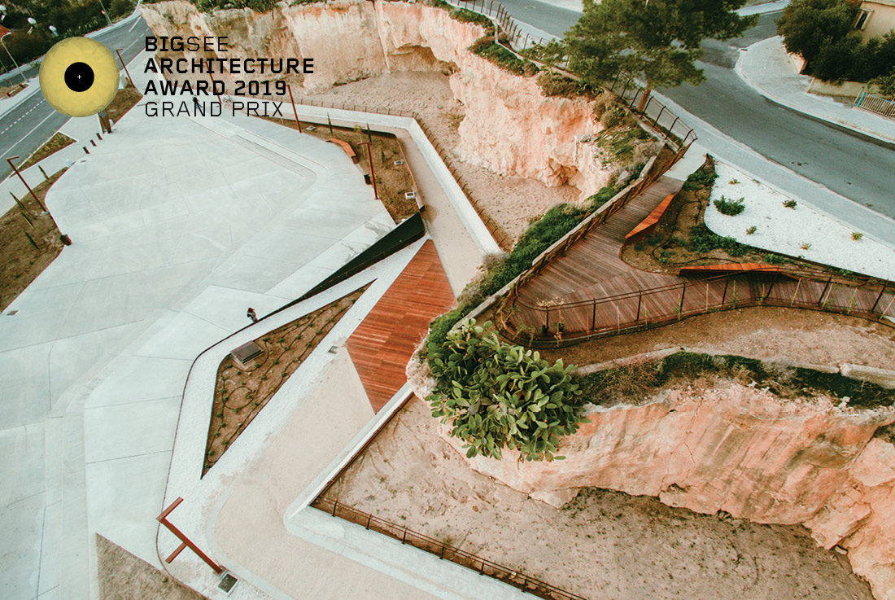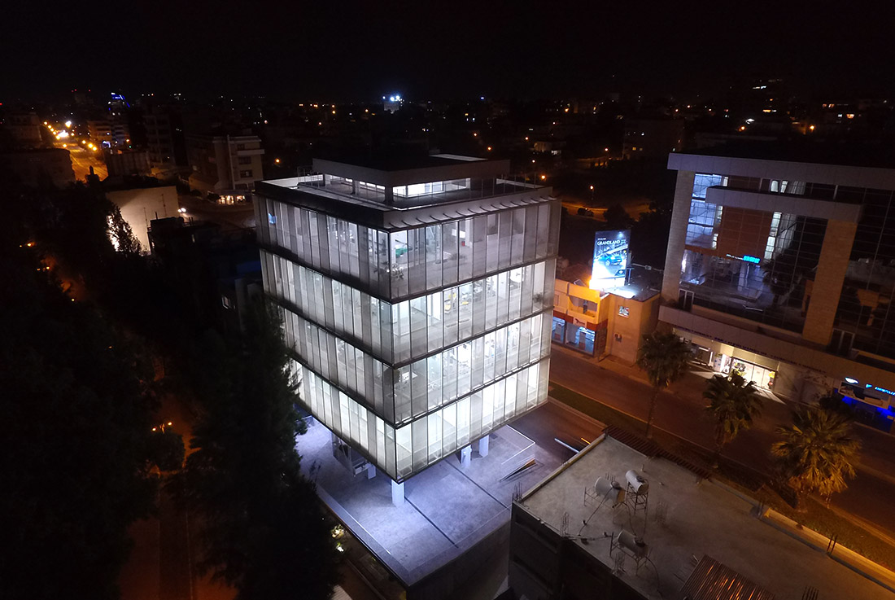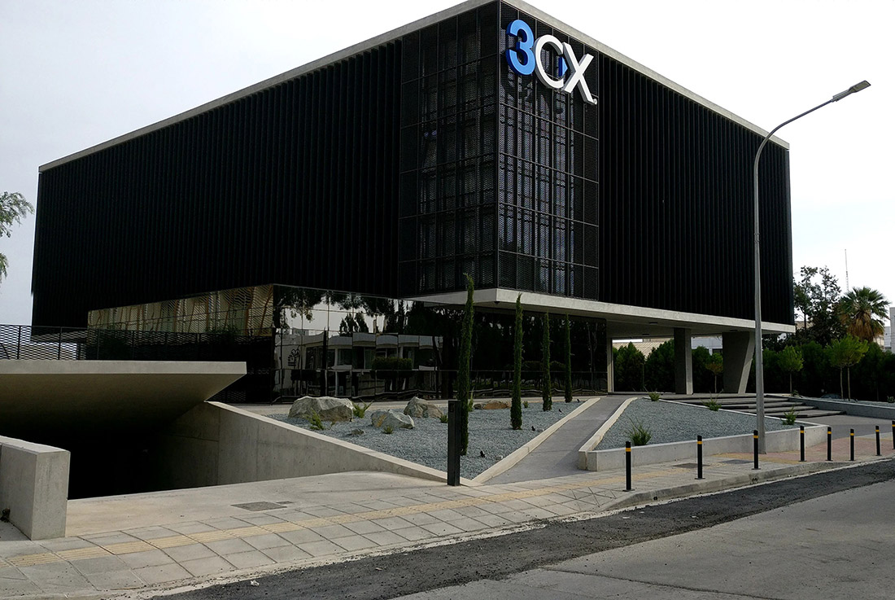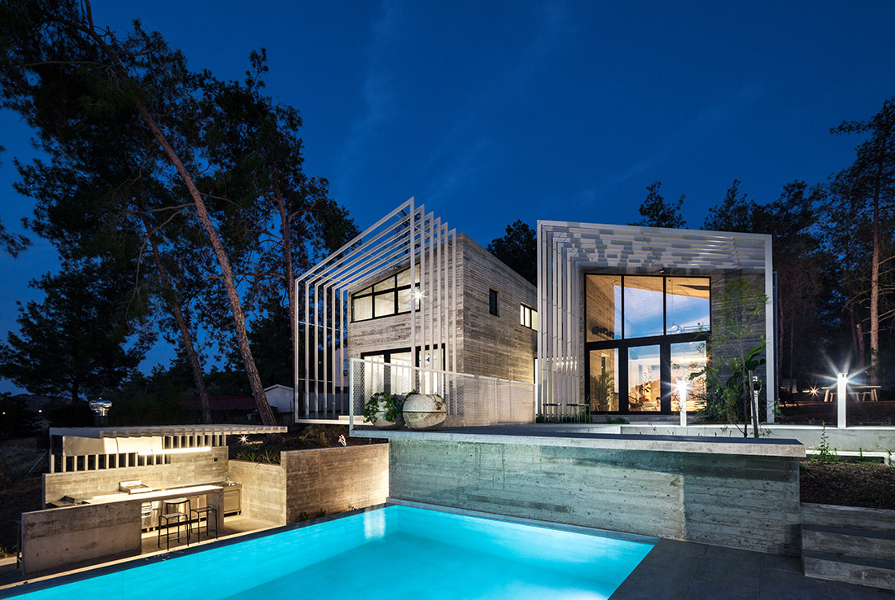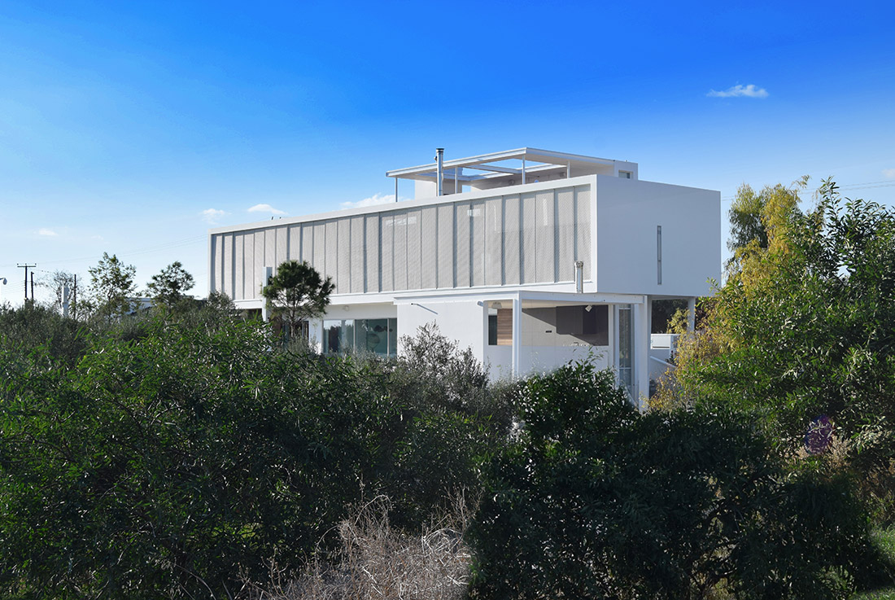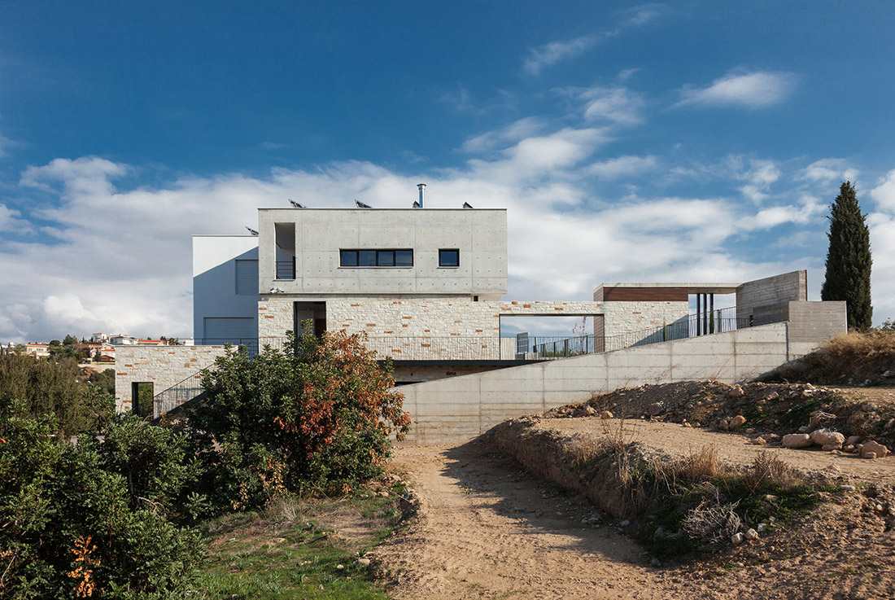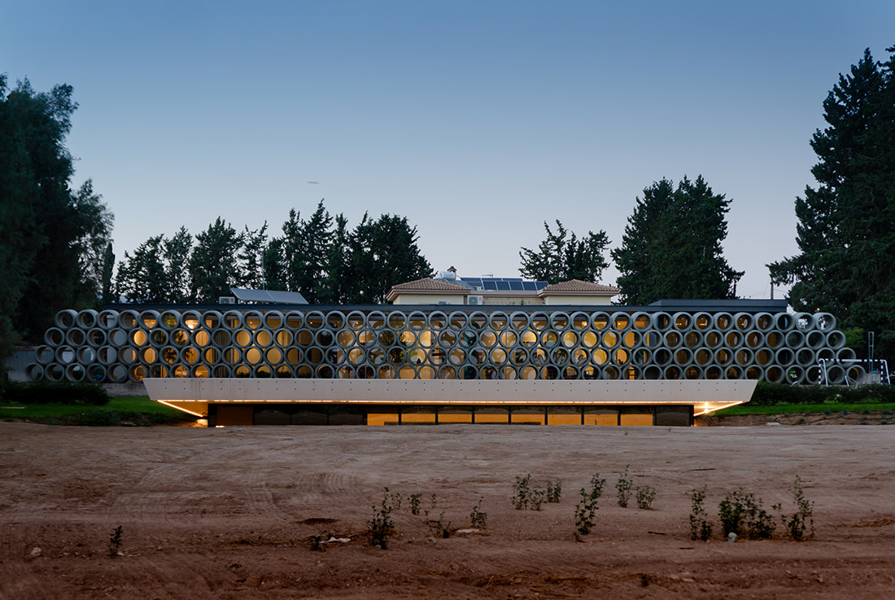Mouttalos District Redevelopment in Paphos, Paphos
Mouttalos is a picturesque Turkish neighborhood of the so-called “Ktima” in Paphos, 2 km from the coast that stands out for its’ special rock and natural caves that separates the city from the ‘Up-Πάνω’ and
Smalto Dental Clinic by Yiorgos Hadjichristou Architects; Cyprus
The Nature, the City and the In-Between_ Smalto Dental Clinic. The building is raised up freeing the ground floor, so the city is reconnected with the green urban recreational area. The ascending is proposed
Laniteio Secondary School extension by Armeftis & Associates; Cyprus
The project constitutes the first phase of the masterplan of the Laniteia Schools, which includes the school’s laboratories and a multipurpose hall along with redesigned courtyards and open areas. The proposal comprises the demolition
3CX Ltd Headquarters by Seroff and Papadopoulos; Cyprus
The project is the headquarters of 3CX, an international VoIP IP PBX software development technology company based in the capital of Cyprus, Nicosia. The program called for a low-rise office development raised above a
Markideio Municipal Theater by Simpraxis Architects; Cyprus
The project is located on the periphery of the Old town of Paphos, between the Old market to the West and the Old main square to the South. On the site there was an
WELL 58 by EKKY studio architects; Cyprus
The bold geometry, crisp edges and straight lines are the first characteristics one perceives while approaching this house, designed by EKKY Studio Architects’ Elina Kritikou and Kenzo Yamashita in collaboration with Supernova Studio. Located
The Linear House, Limassol
The project was inspired by the idea of Mediterranean scenery admiration towards olive grove, vineyards, clear blue sky, breezy south to north orientation and seasonal changes throughout the year. The land and its environment
CK House by Christiana Karagiorgi Architects; Cyprus
| Inhabit through nature | The project's site is located on a riverside plot with a big inclination and a dominant landscape surrounding. The main idea of the design was to bring the landscape
AB House by Vardastudio; Cyprus
AB house is the residence that the architect couple designed for themselves. The land was owned by the family for generations, and had been used as a citrus grove. The concept was born of
PUSTEC SQUARE by Metropolis Architecture and Planning & G&K; Albania
The most important architectonic building with a distinct public function, inside which the entire community gathers, is the church. We soon realised that it was there but without a space in front of it.



