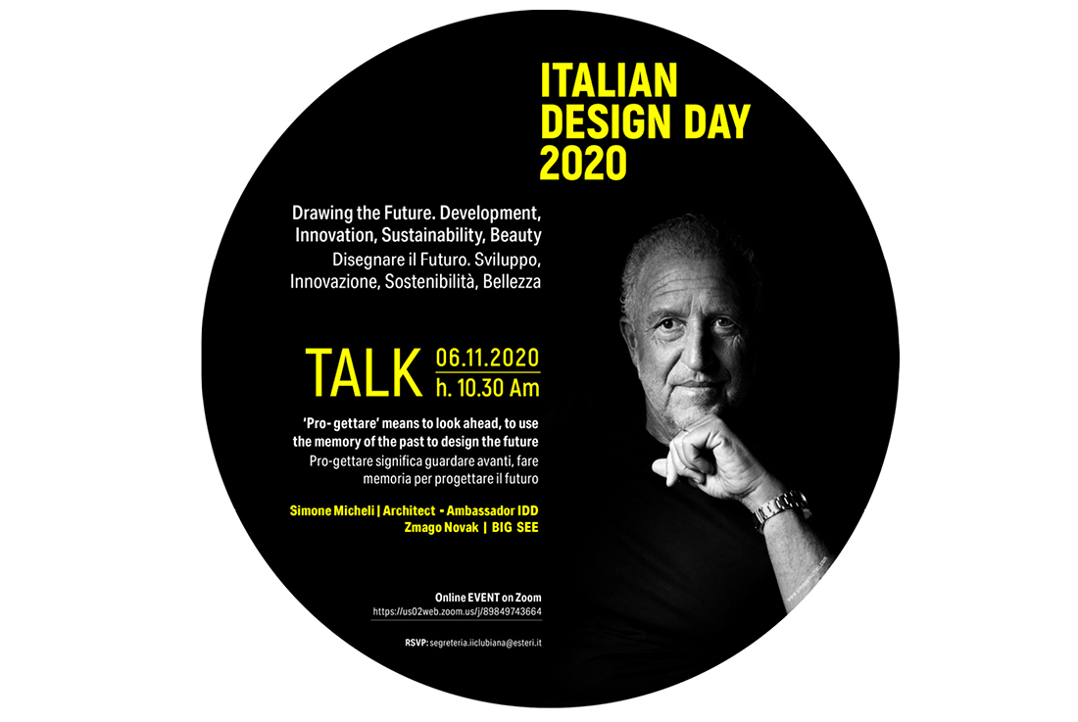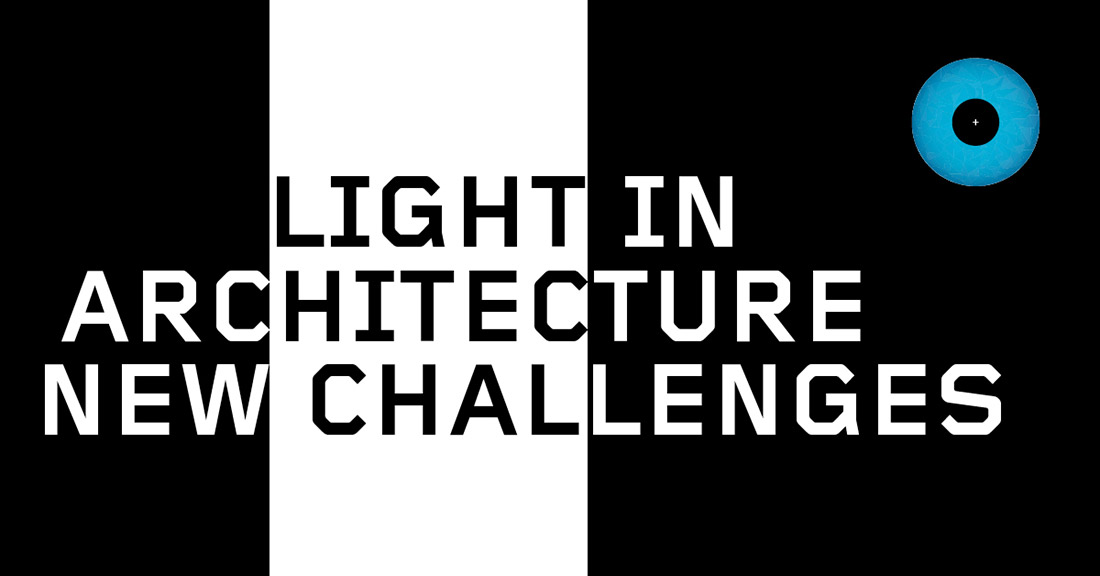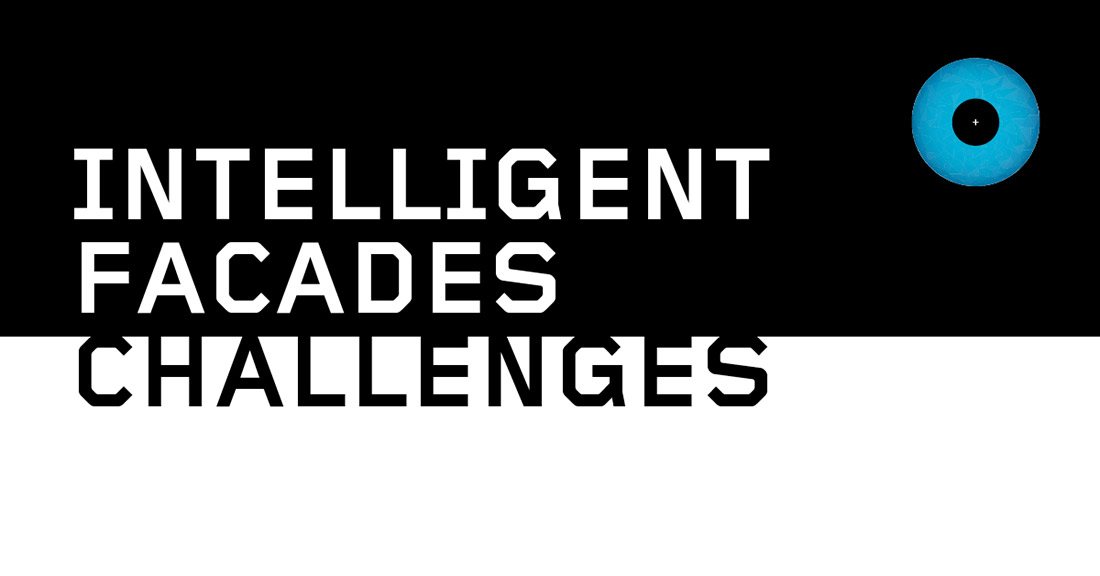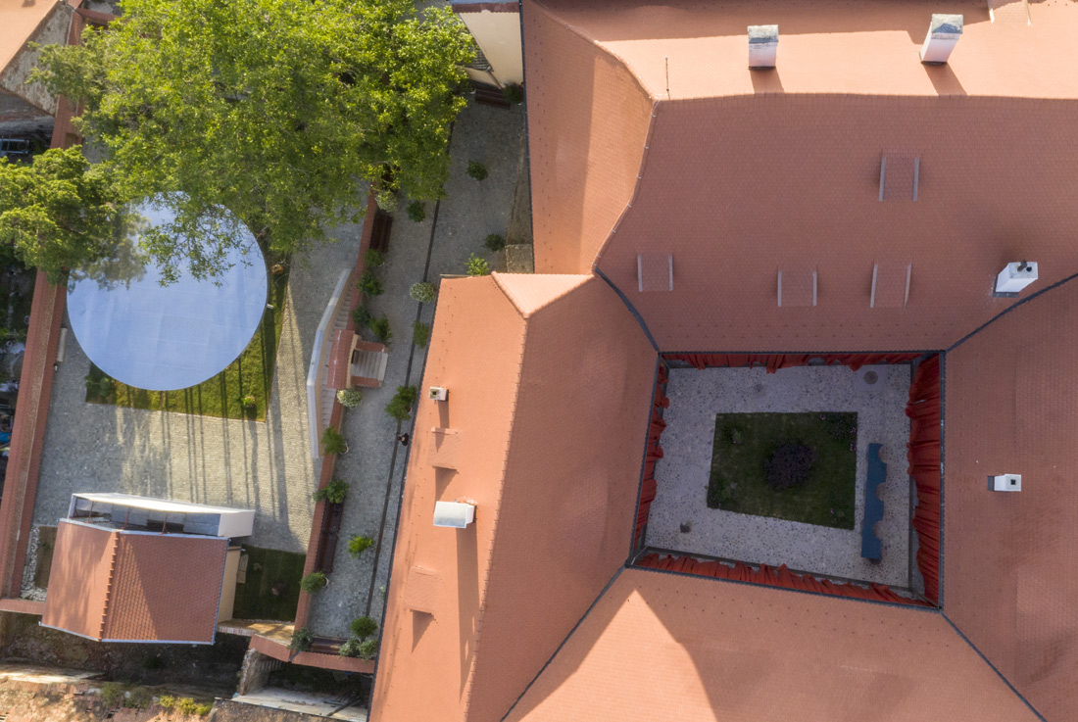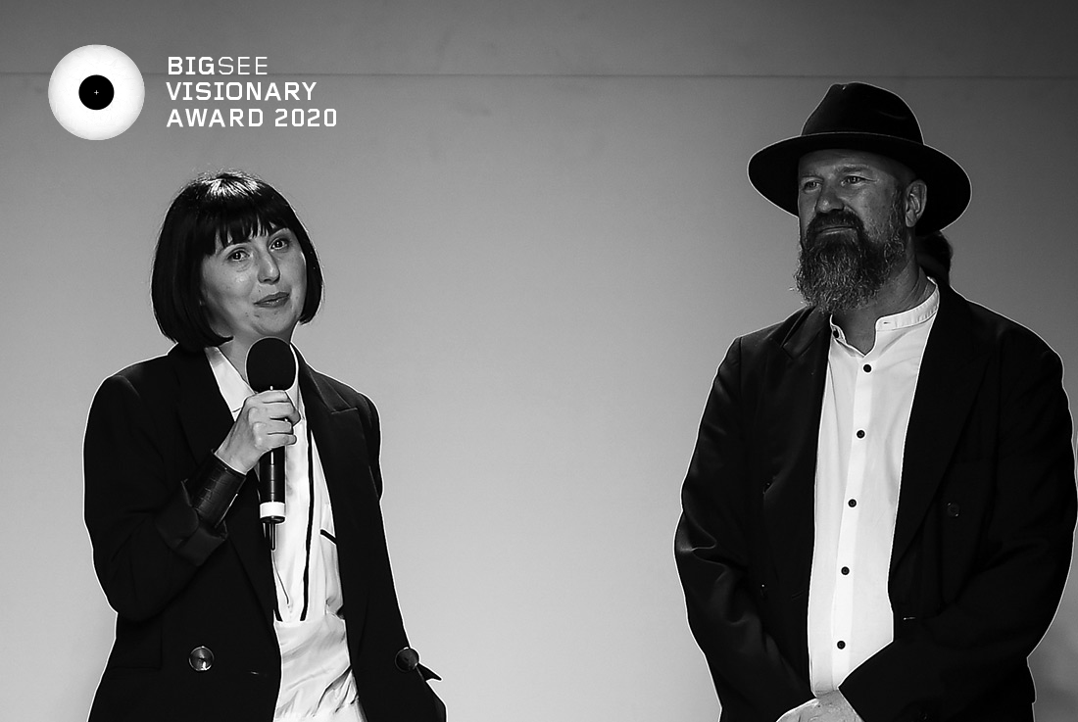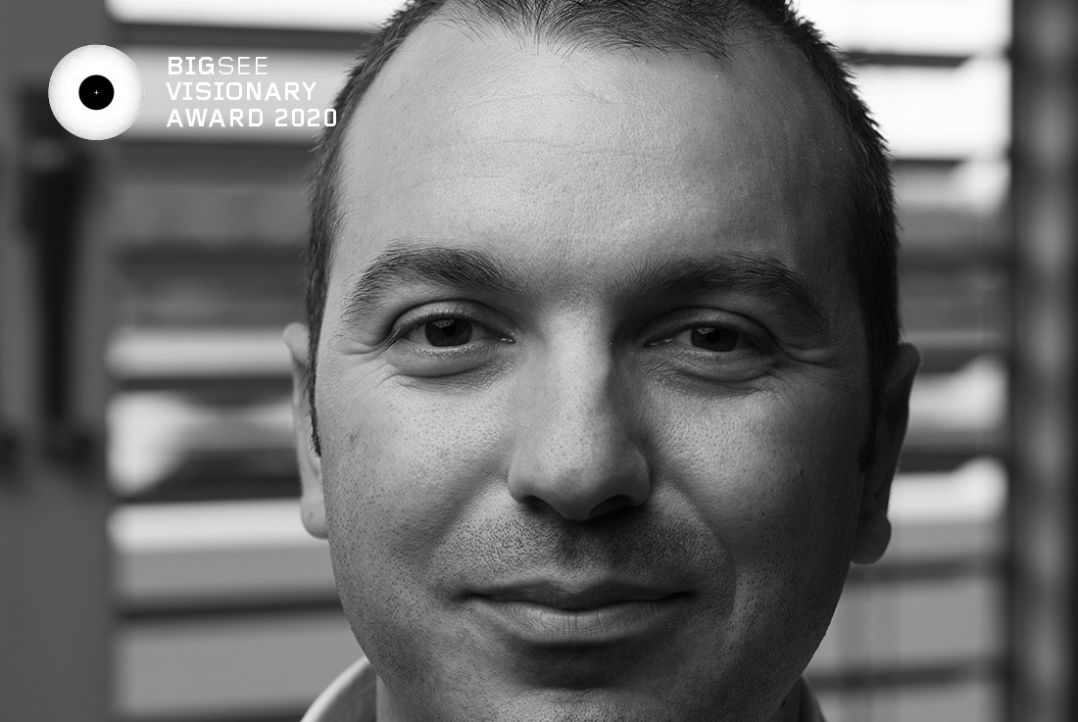Italian Design Day 2020
It is our great pleasure to invite you to join us on Friday, November 6th at 10:30 a.m. CET, by following the online event on Zoom: https://us02web.zoom.us/j/89849743664 The masterclass with Simone Micheli (Architect
Light in architecture – new challenges / Invitation to Big Architecture 2021
ONLINE EVENT, 27. 10, 14.00 LIVE STREAM HERE In the area of interior design, the role of light goes beyond its functional duty, i.e. to make it possible for us to see something.
Intelligent façades challanges / Invitation to Big Architecture 2021
Intelligent façades ONLINE EVENT, 27. 10, 16.00 LIVE STREAM HERE Intelligent façades no longer represent an added value, but an inevitable necessity, so that a building can function properly. Advances in building technology,
apartment B4 renovation, Ljubljana
The apartment is located on the subterranean floor of a 20th century building in the center of Ljubljana. It was meant as an occasional city retreat for a middle-aged couple. As all the existing
FITS Pavilion 2019 _ States of the city, Sibiu
During the International Sibiu Theatre Festival 2019, the architecture office Manadelucru has proposed and conceived a pavilion / an architecture installation that would draw attention over the unexplored potential of some urban areas, which
Jeka Turism, Bucharest
Jeka Turism's office space represents the offline family business set-up. The image of the interior design reflects the visions of both generations of owners about sustainability, working atmosphere, openness to customers and the subtlety of
Matevž Čelik, Slovenia – BigSEE Visionary 2020
Matevž Čelik - an architect, a critic, a writer, an editor, an organiser, and a museum director. He indeed is a man of many professions. For the last ten years, he has been running
Martyn Roberts and Biljana Poposka-Roberts, United Kingdom – BigSEE Visionary 2020
Mr. Martyn Roberts and Mrs. Biljana Poposka-Roberts, an excellent visionary team, have been selected to achieve the BIG SEE VISIONARY AWARD 2020 for their outstanding work in the field of international fashion development as
Bekim Ramku, Kosovo – BigSEE Visionary 2020
If one studies in Kosovo, continues his education at the Architectural Association School of Architecture in London and the Massachusetts Institute of Technology, and then returns to Kosovo, it is a clear indication that


