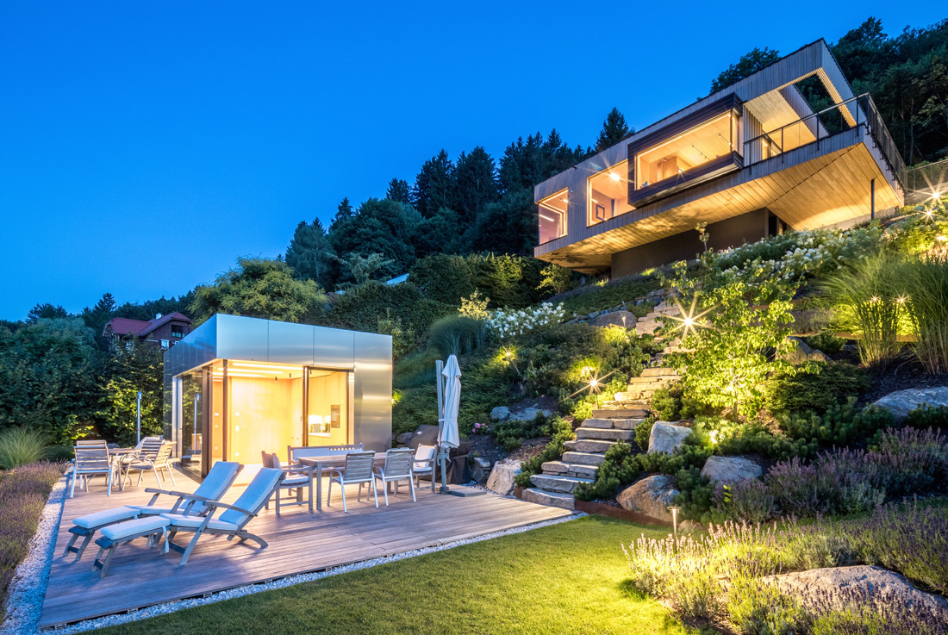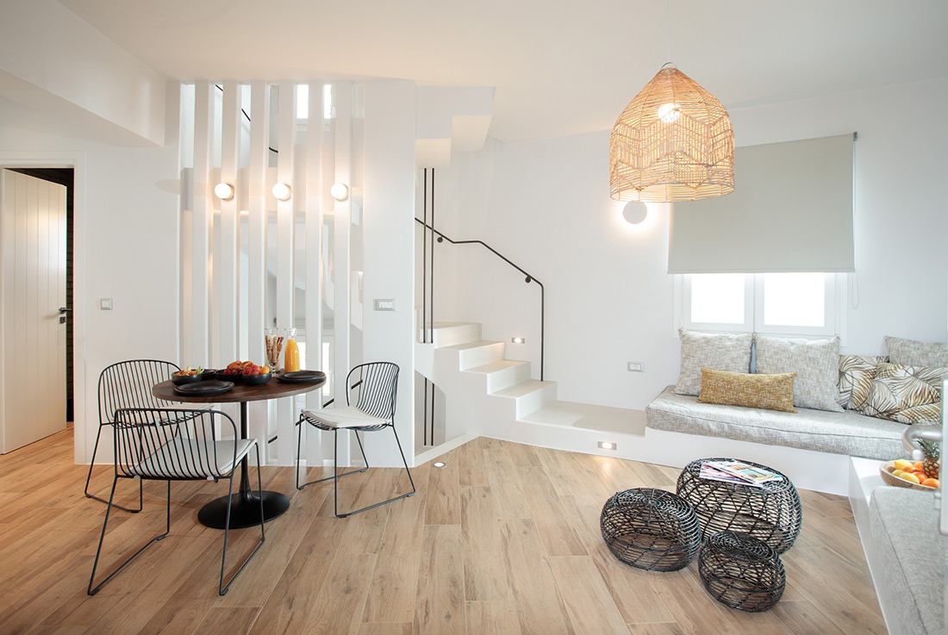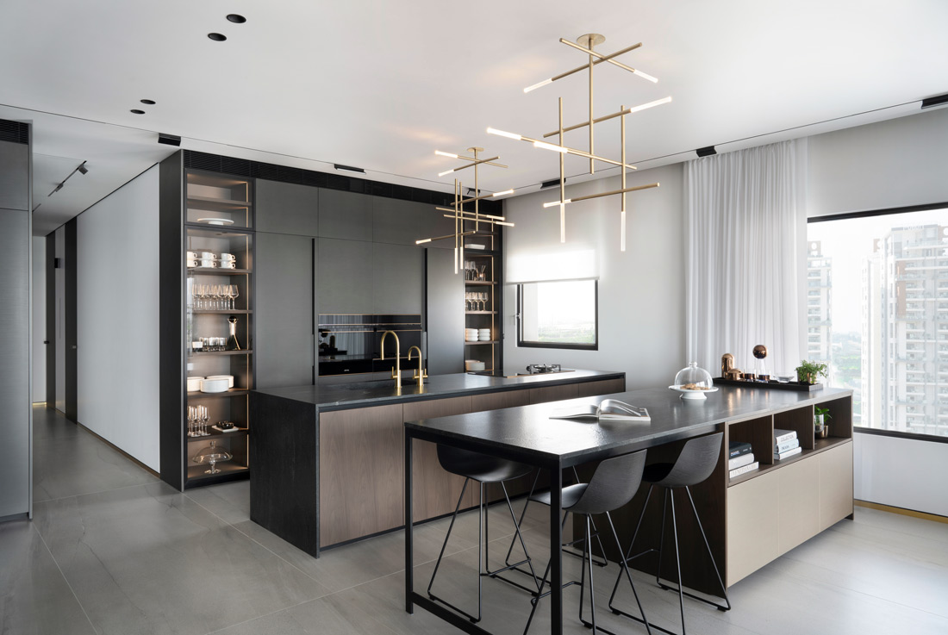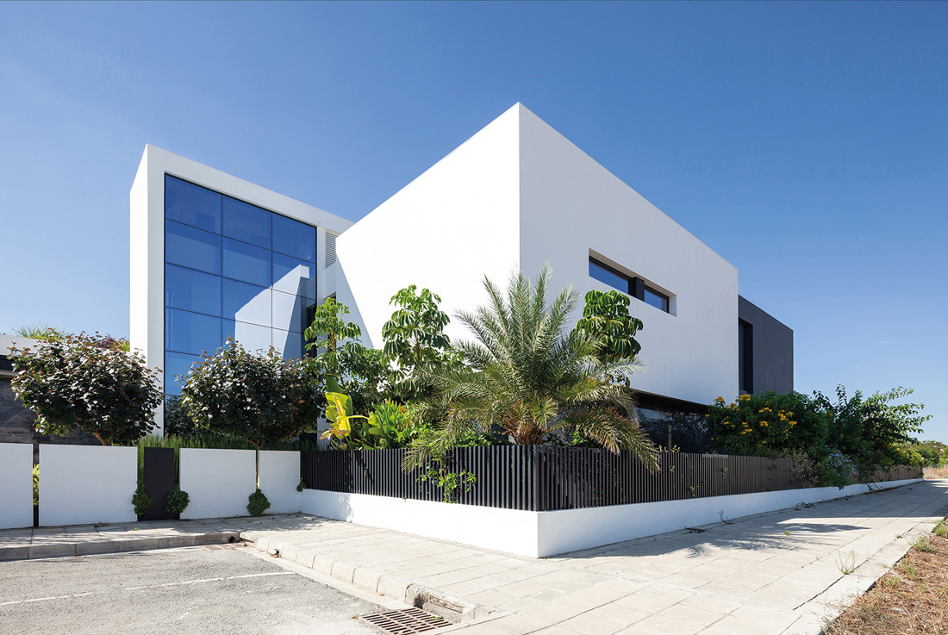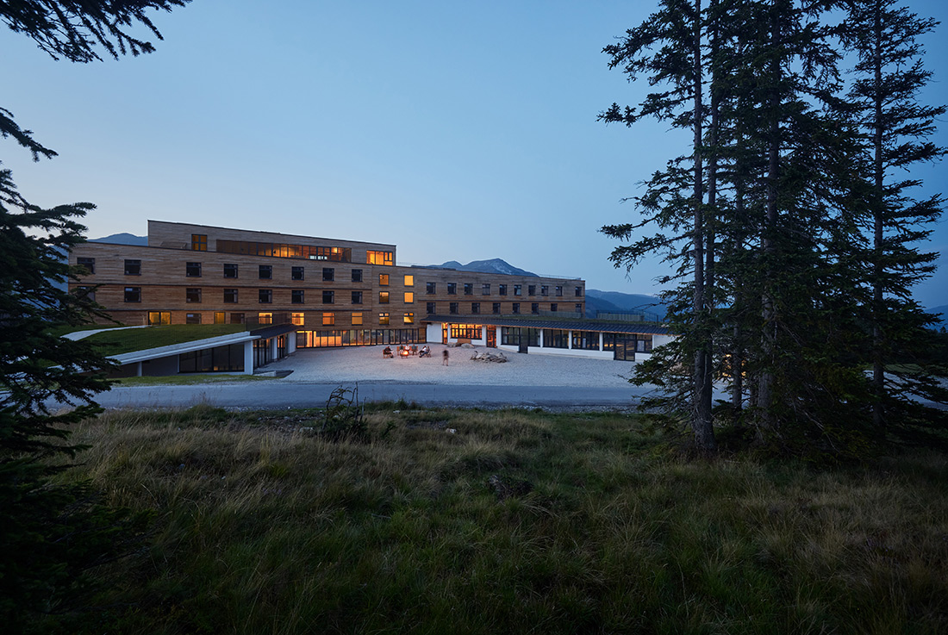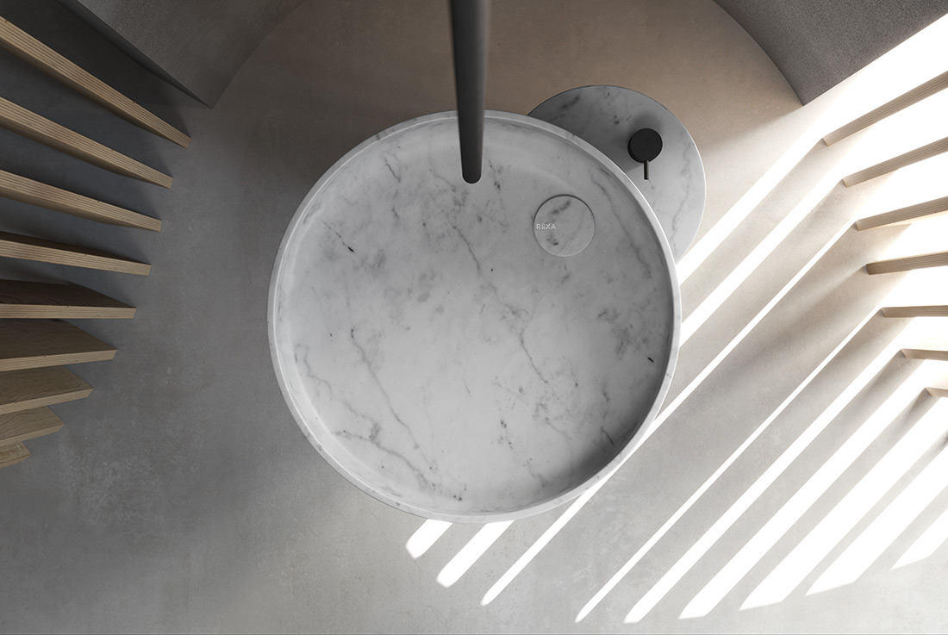Lakeside Chalet, Lake Millstatt
The main idea was to place the Chalet on the highest point to let it float above everything else, tucked into a lush landscape. Therefore the lower floor was built in reinforced concrete to
Lakeside Chalet, Grossegg
All buildings were designed in a very puristic way, entirely in timber, from Exterior to Interior. As the main façade material for Chalet and Boat house we chose white, knotless, fir planks with rough-cut surface,
Sunday Suites, Naxos island
The project concerns a housing complex of 3 summer residences (one with three bedrooms on three levels – 122m2 -, and two with two bedrooms on two levels – 64m2 and 78m2) on a small
Aluminum company, showroom and offices in Athens
The project refers to the complete redesign of an Aluminum and Steel constructions company headquarters in Athens, Greece. The location of the project alongside busy Kifisia’s avenue, the revamped corporate identity and the complex functional
YSM House – Parallel Lines, Tel Aviv
This "Resort" penthouse was designed according to the concept of Total Design. The house functions as a single harmonious and synchronized unit. This starts at the program planning stage, while considering the space and
Ulus Residence, Istanbul
Located in the prestigious housing area of Istanbul, in Ulus, the villa is looking down the magnificent view of Bosporus. The Plan of the grand salon is very symmetrical, two columns dividing the whole space
Water house, Strovolos
The initial point of the design was the architect's intention to take advantage of the exceptional climate of Cyprus and remove the boundaries between indoor and outdoor space. This intention transforms space movement into an
Youthhostel Gerlos, Krimml
The aim of this project was to make affordable school trips possible in an ecological environment. That is why the hotel was built from regional wood in solid wood construction, the hotel is heated
Pernkopf – Home and Office, Eberstalzell
Great solutions often lie beyond convention. So, the client’s requirement was to create a building with two barrier-free usage units - but not in common default like concrete and bricks – it should be design
O_O washbasin
If "daring is momentarily losing balance", the O_O freestanding washbasin dares to perfection. Two sharp, offset cylinders, with very different proportions, which declare their own specific function and combine, without fittings, to create an iconic




