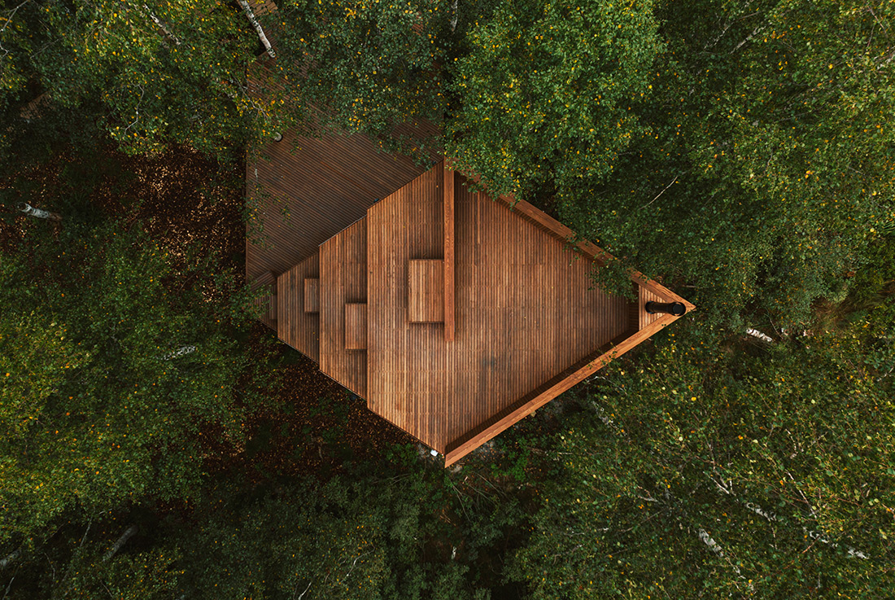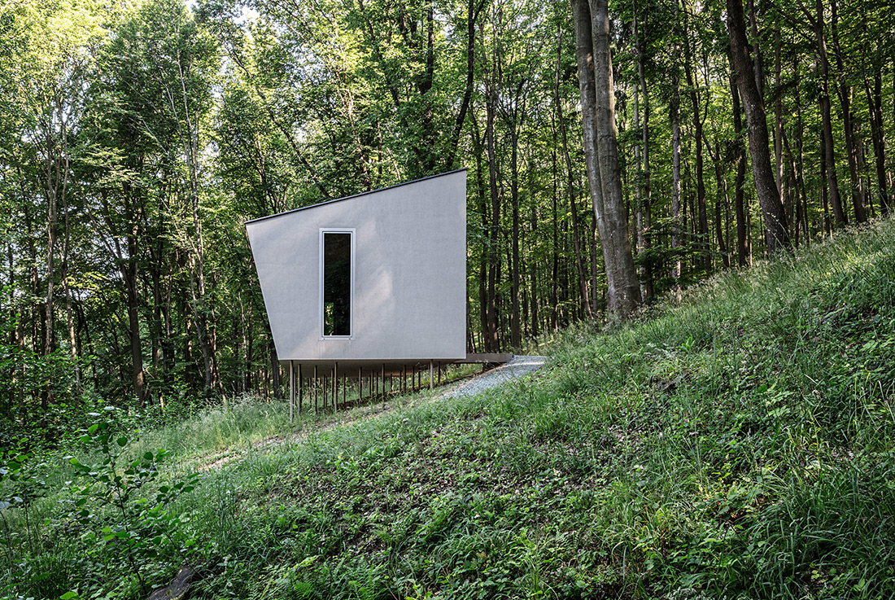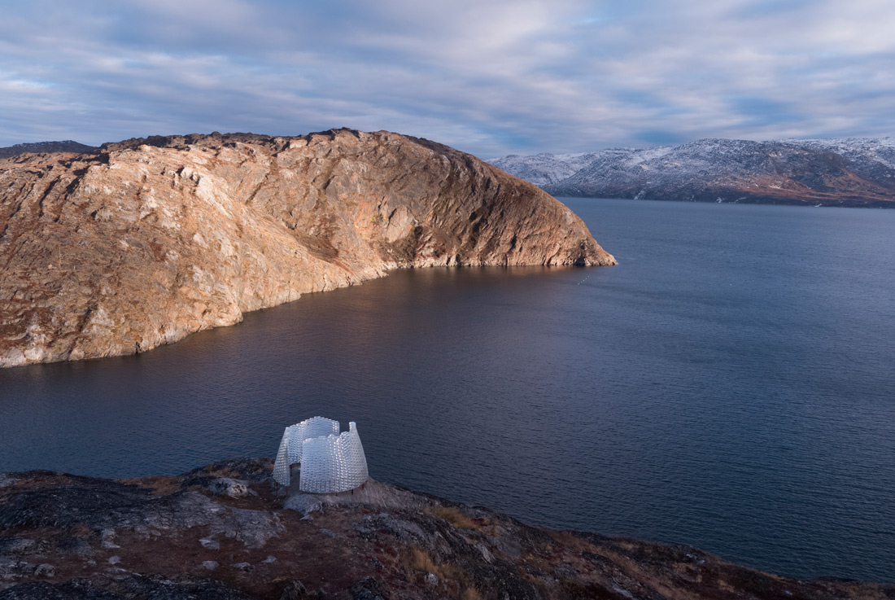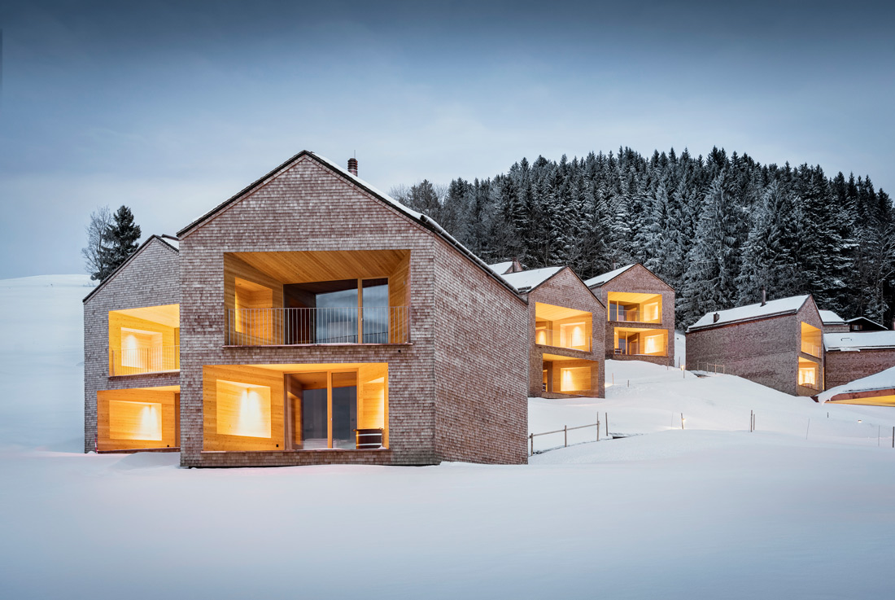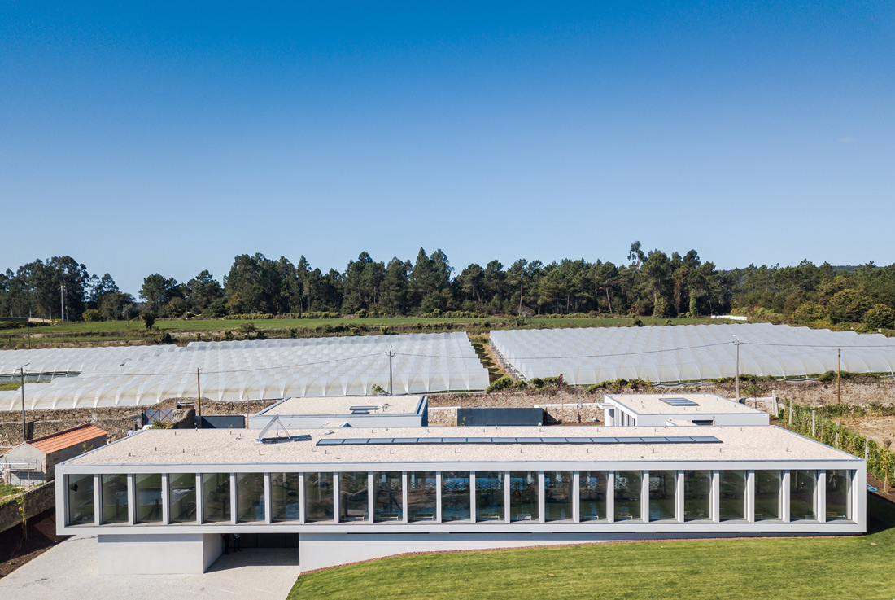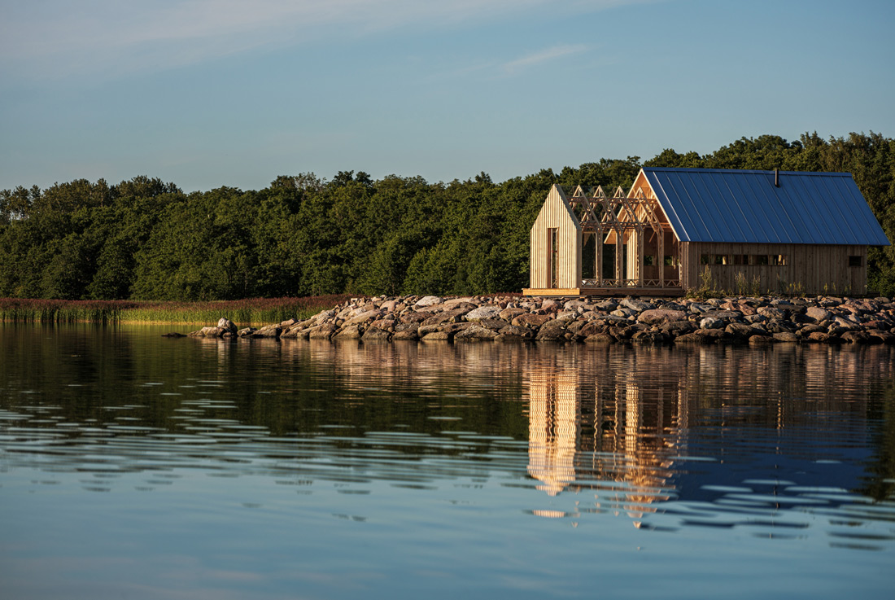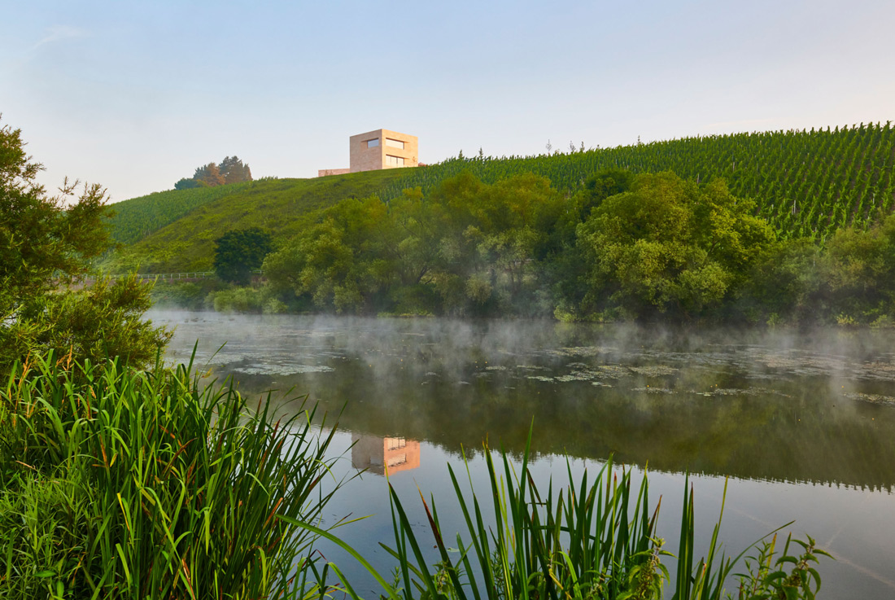Maidla Nature Villa Kaseke, Rapla county
Inspired by wild nature, placed on the edge of a bog, this building is nothing like your regular hotel room. It is located among birch trees, with bogland flooding knee-deep during high water – making
Cabin Moss, Kőszeg
“Our task was to create a little hideaway space of about 40 m2 without any compromise regarding living comfort, at the same time we respected the natural values of the site at extraordinary levels”, says
Camerimo Academy of Music “Franco Corelli” – Andrea Bocelli Foundation
Carried out with the scheduled timing of only 150 working days, the reconstruction ranks as the third post-2016 earthquake intervention in central Italy, promoted by the Andrea Bocelli Foundation. The project returns the local Music
Qaammat Pavilion, Sarfannguit
Qaammat pavilion is designed and built by Architect Konstantin Ikonomidis in cooperation with UNESCO Aasivissuit - Nipisat. Located in Sarfannguit, a cultural landscape in West Greenland and a UNESCO World Heritage site since 2018, the
Peterhof Alpe Furx complex, Austria
Combining one's own expertise with the qualities of the region: Under this premise, the Peterhof/Alpe Furx complex was created in the municipality of Zwischenwasser above the Vorarlberg Rhine Valley. Ten chalets for temporary living and
Canine and Feline Hotel, Vila do Conde
The main program of the hotel consists of temporary dog and cat accommodation, where the animals stay for a few days, during holidays or professional travel of their "owners". The program is distributed over three
Anna Stay, Nature reserve Maashorst
ANNA Stay has two protective sliding shells that allow you to open up, live in the outdoors and blend with nature. The inner shell is made of double glass, the outer shell is made of
Elysium spa, Bratislava
The word elysium in Greek mythology meant the island of the blissful - a place on the western edge of the earth where the gods can transfer their favorites alive, immortal heroes living there in
Weinmanufaktur Van Volxem, Wiltingen
Van Volxem cultivates vineyards in the best slate steep slopes in almost all valleys of the Saar and had reached a size that made it necessary to move out of the center of Wiltingen. The
Lahofer Winery, Dobšice
The Lahofer Winery is blended into the scenic South Moravian countryside scattered with vineyards. The structural scheme is based on the width of the row of grapevines and runs through the wholehouse. In the



