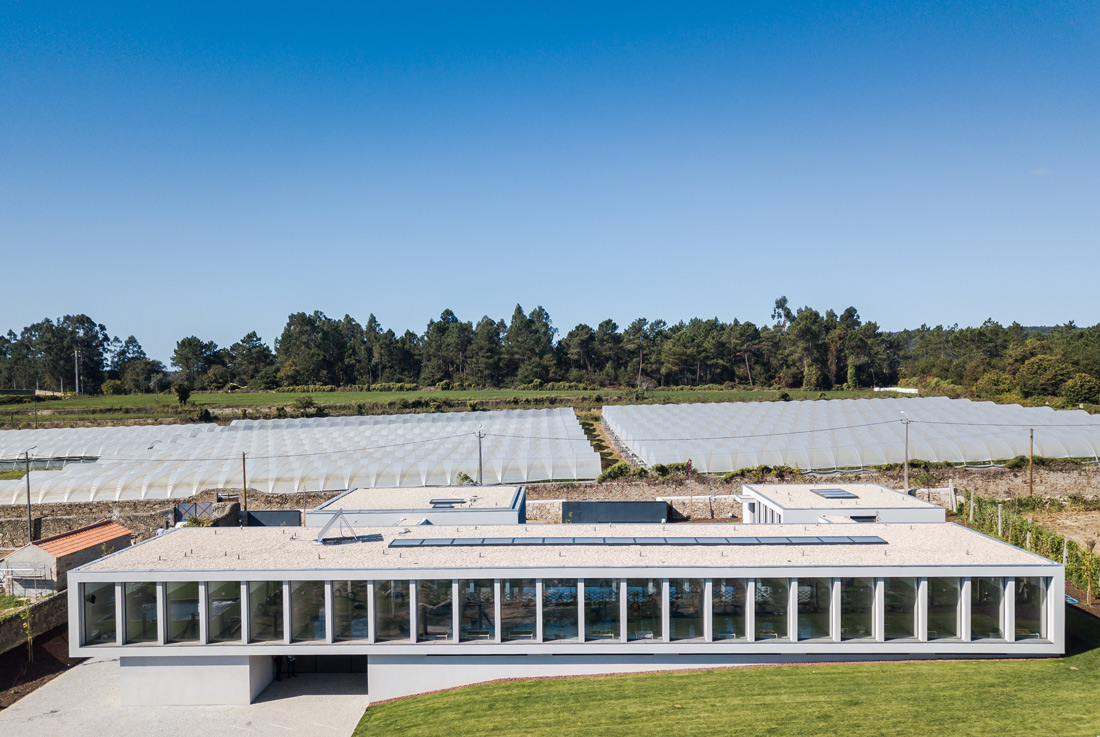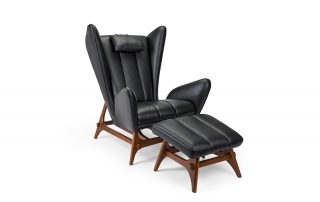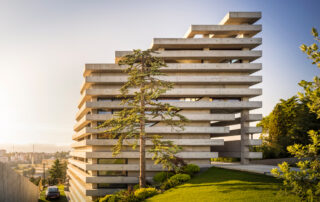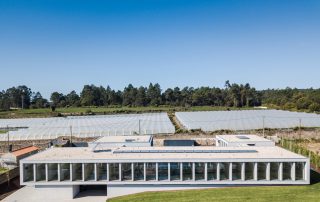The main program of the hotel consists of temporary dog and cat accommodation, where the animals stay for a few days, during holidays or professional travel of their “owners”. The program is distributed over three buildings that are interconnected, allowing to create three different areas. This way we got to separate the cat zone from the dog zone, avoiding the meeting of both and reducing the noises. The first volume, with only one floor, corresponds to the reception and support area, with service desk, a small shop, a veterinary’s office and a grooming room. The second volume is the biggest one and takes advantage of the existing topographic for the creation of two floors. Upstairs we have forty – one dogs’ shelter separated by the central corridor with a small garden to obstruct the eye contact of the animals facing each other. In the lower floor, with a spiral staircase access, we have a multipurpose space, a technical room and a laundry room. The third volume corresponds to the c ats’ shelter, has twelve accommodation spaces, with a central space around an interior garden that serves as a playground area and is lit by a skylight.
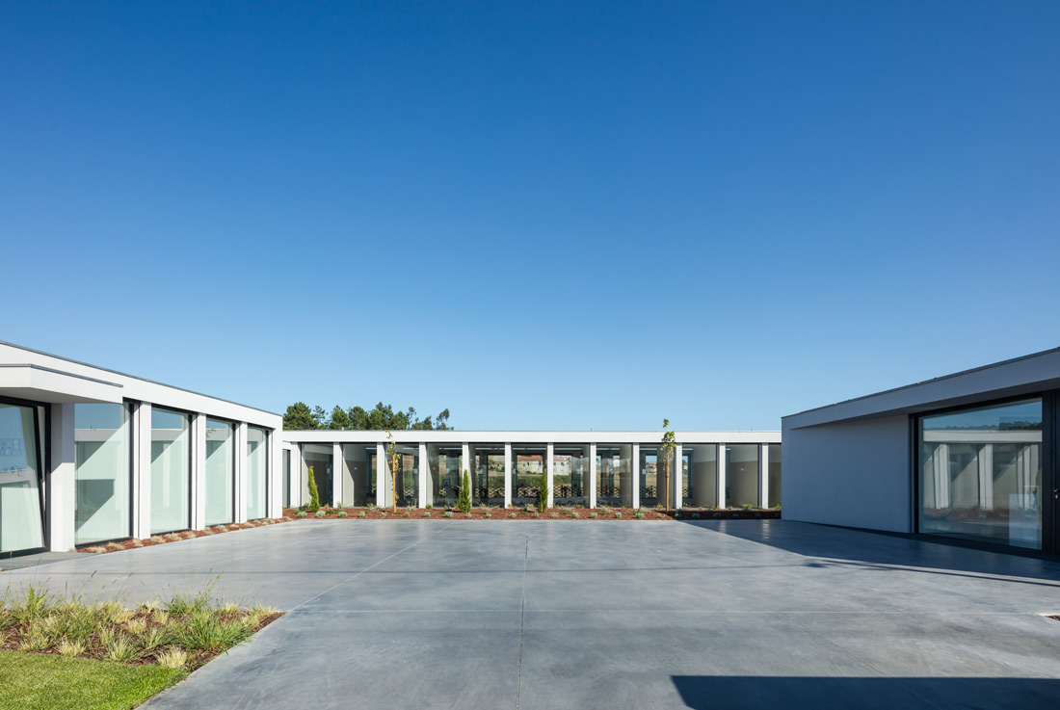
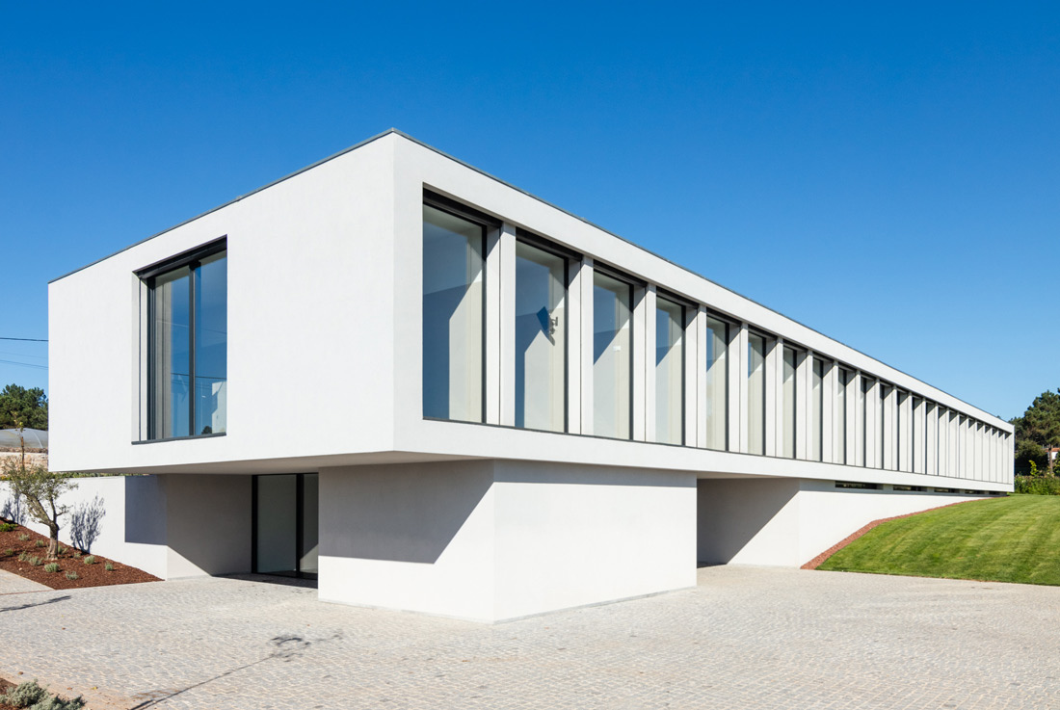
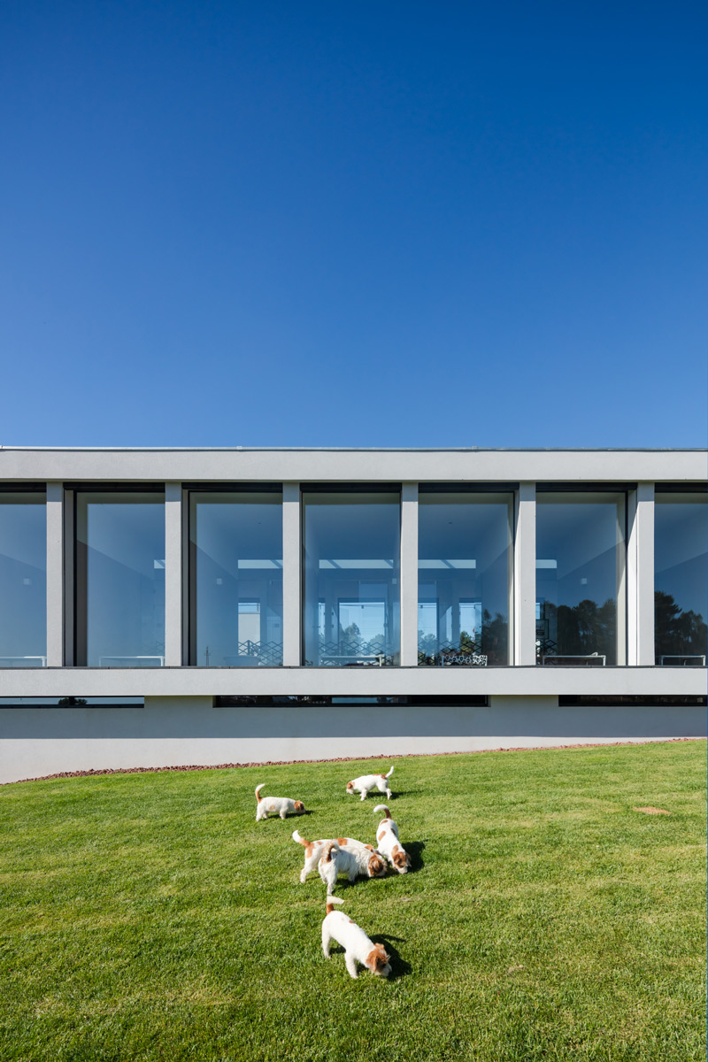
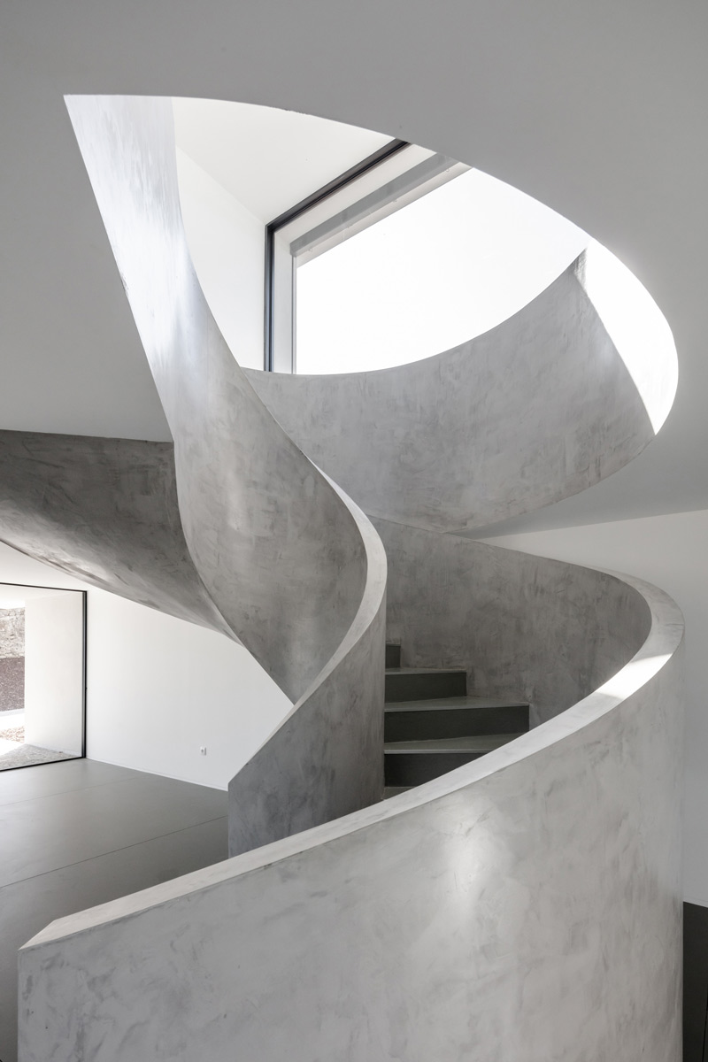
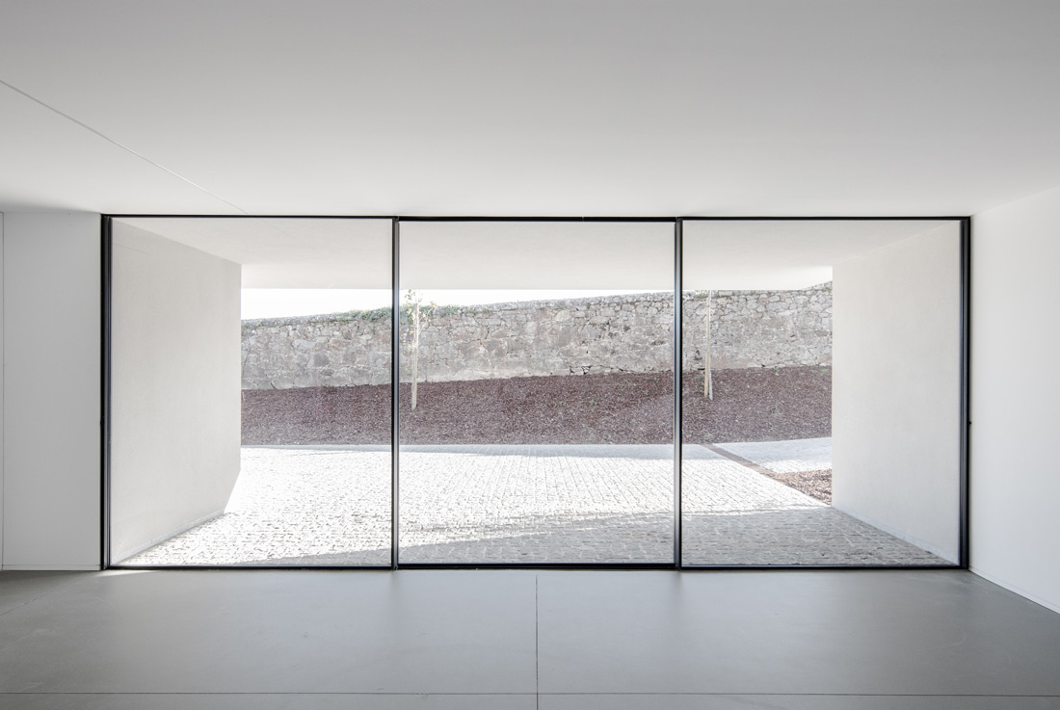
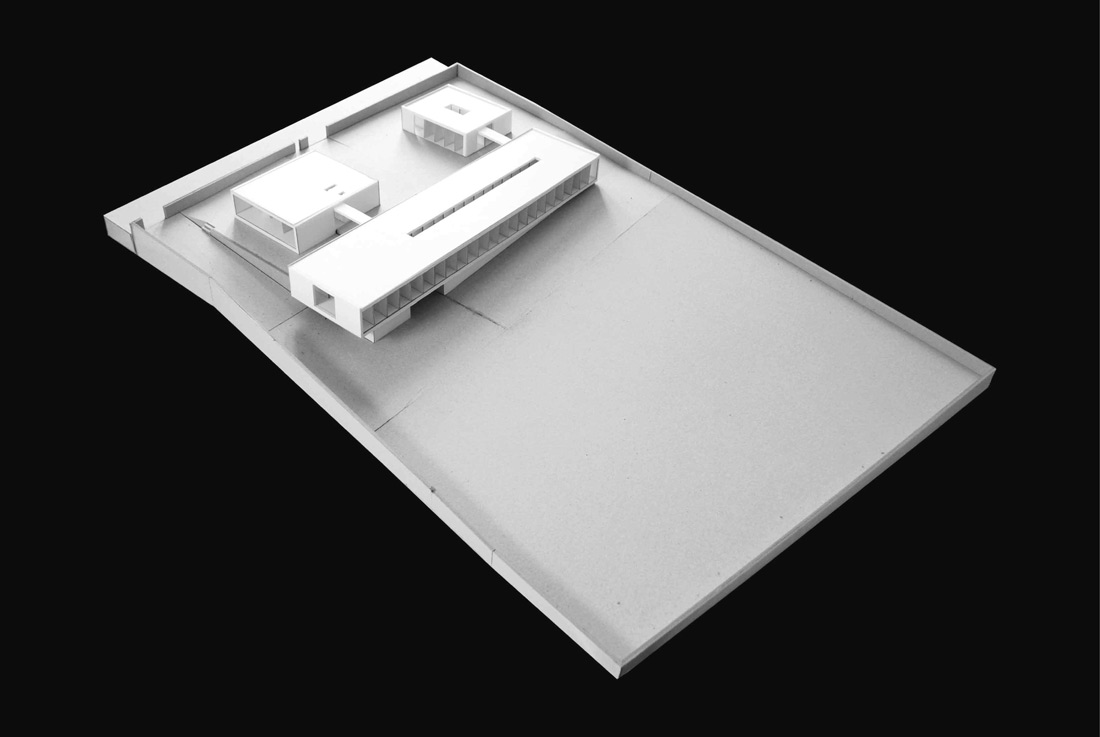
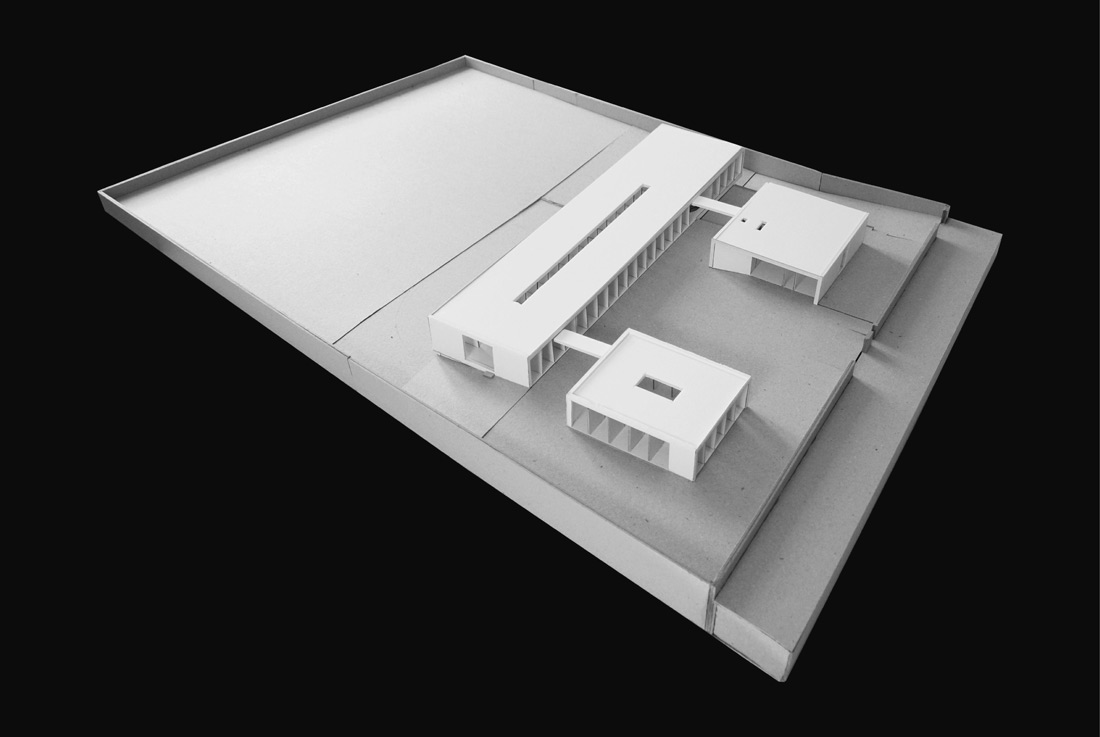
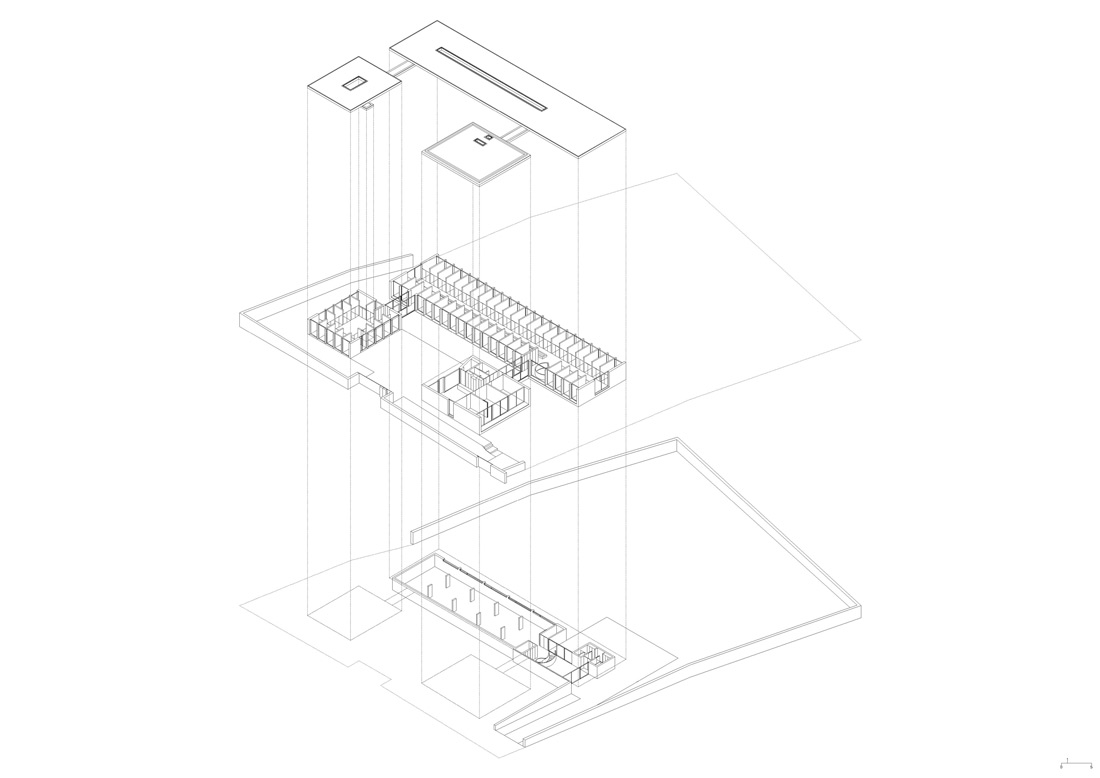
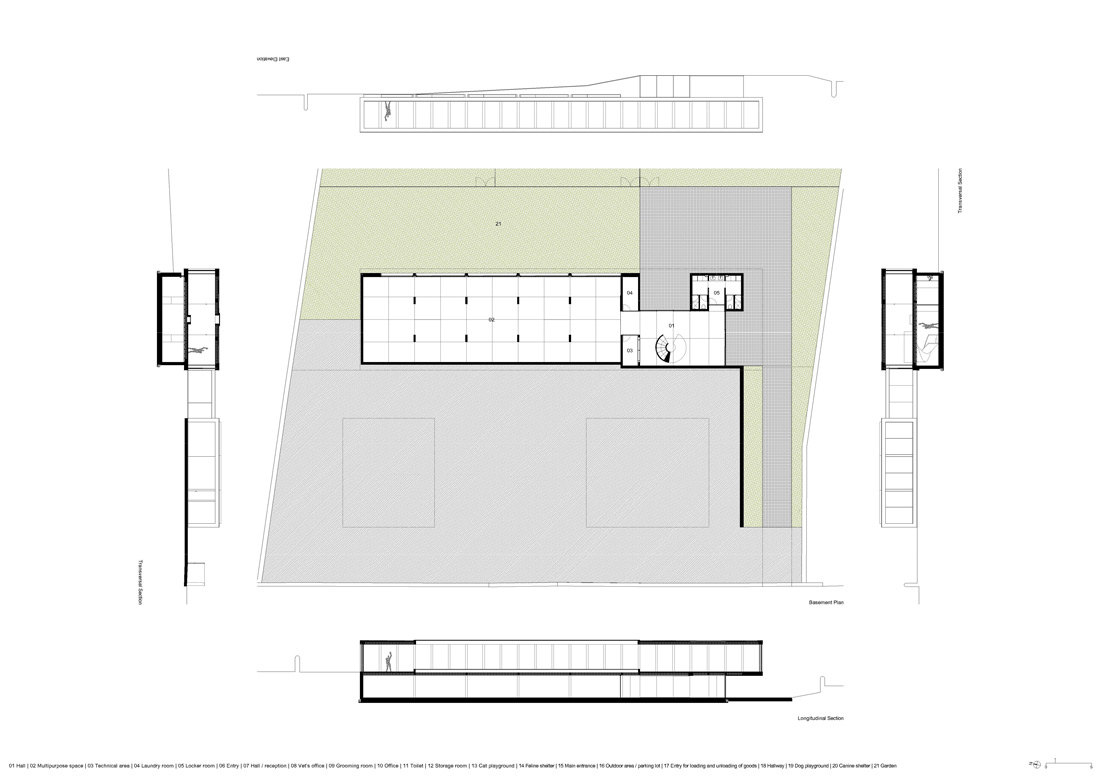
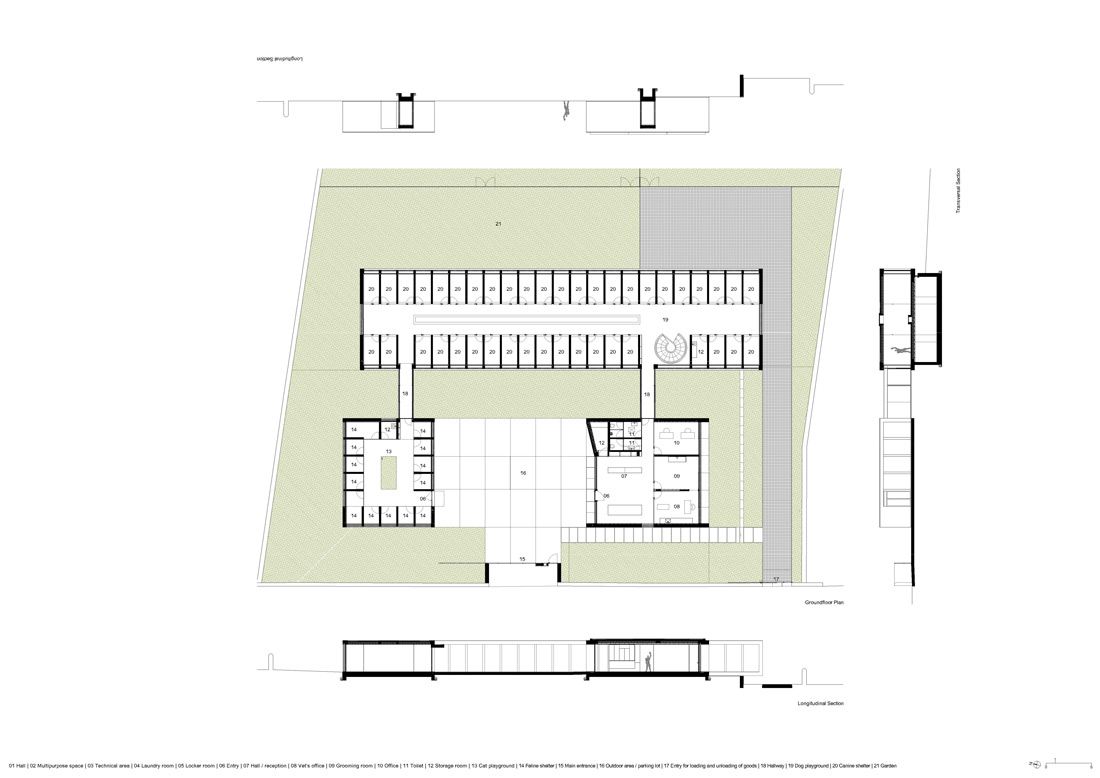
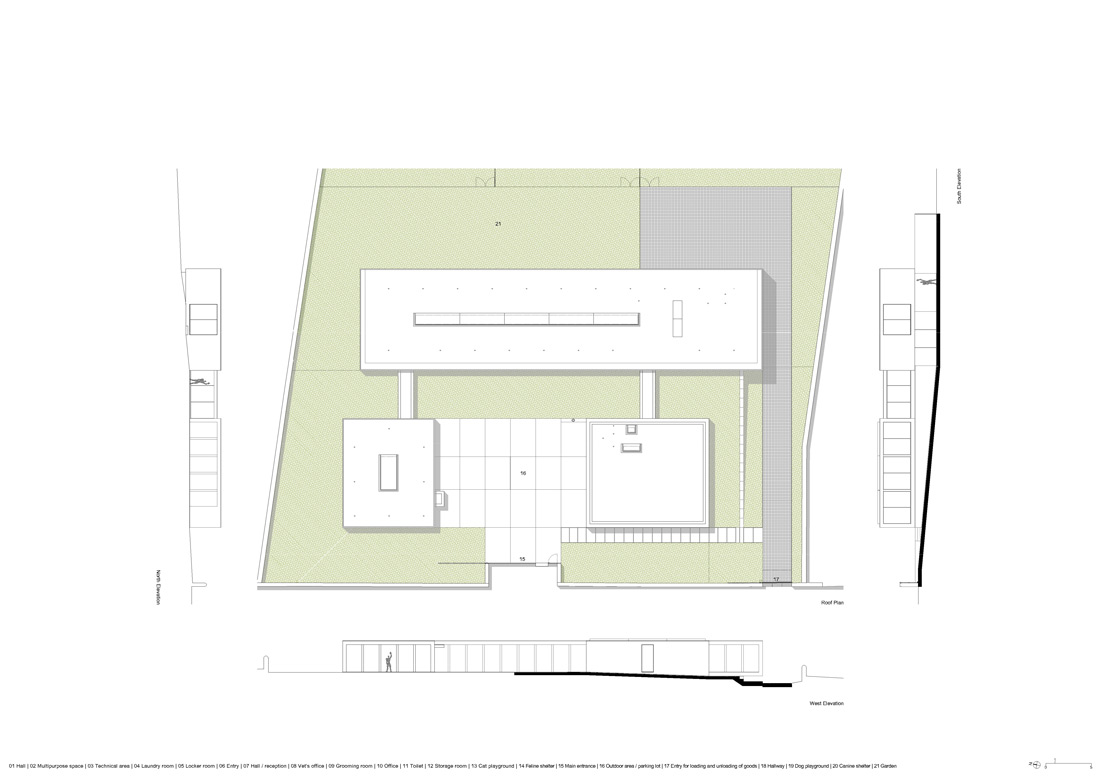
Credits
Architecture
Raulino Silva Arquitecto
Year of completion
2019
Location
Vila do Conde, Portugal
Total area
797 m2
Site area
4.400 m2
Photos
João Morgado, Raulino Silva



