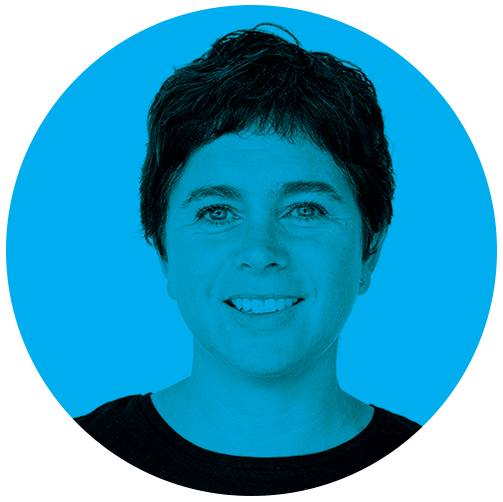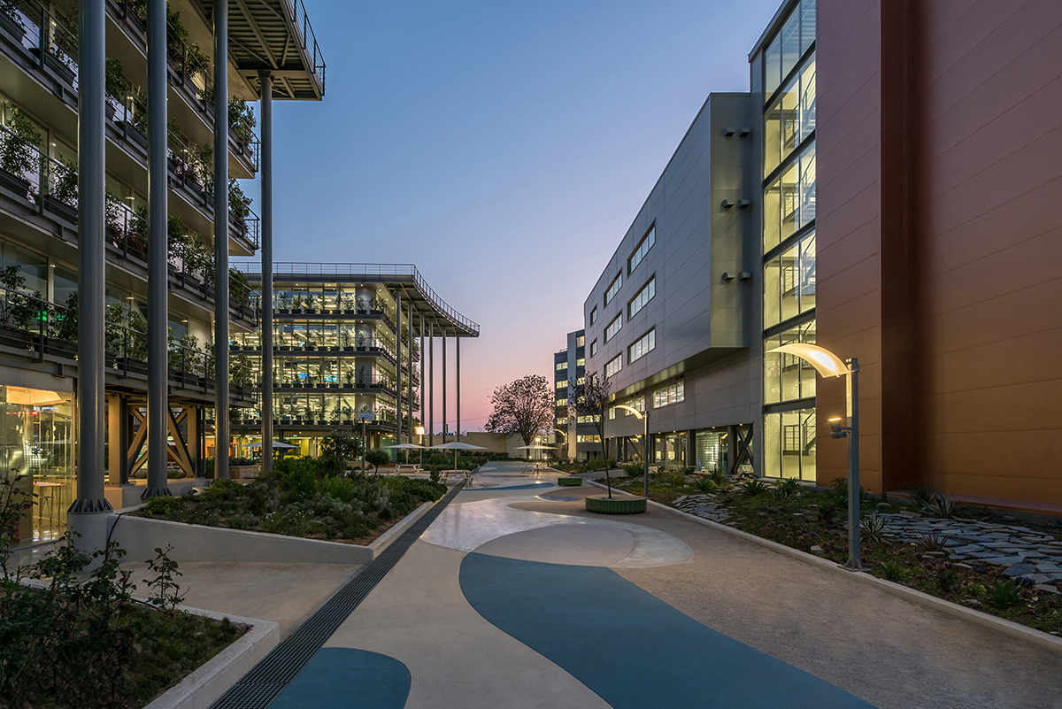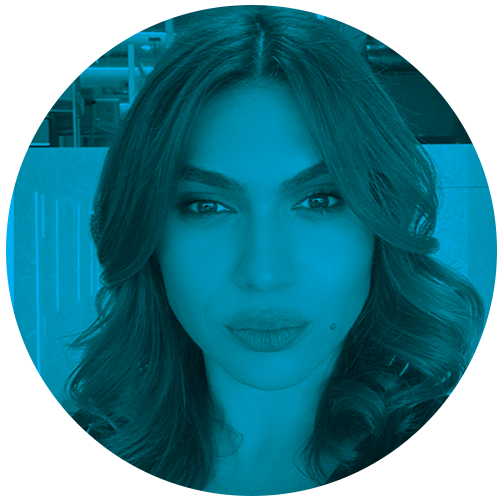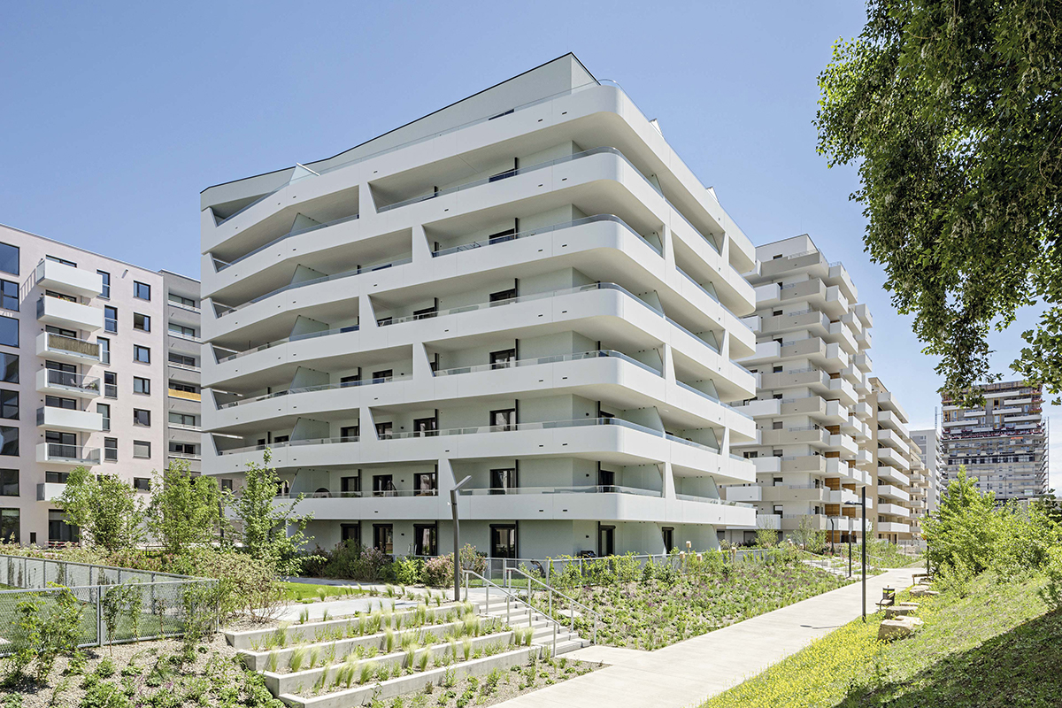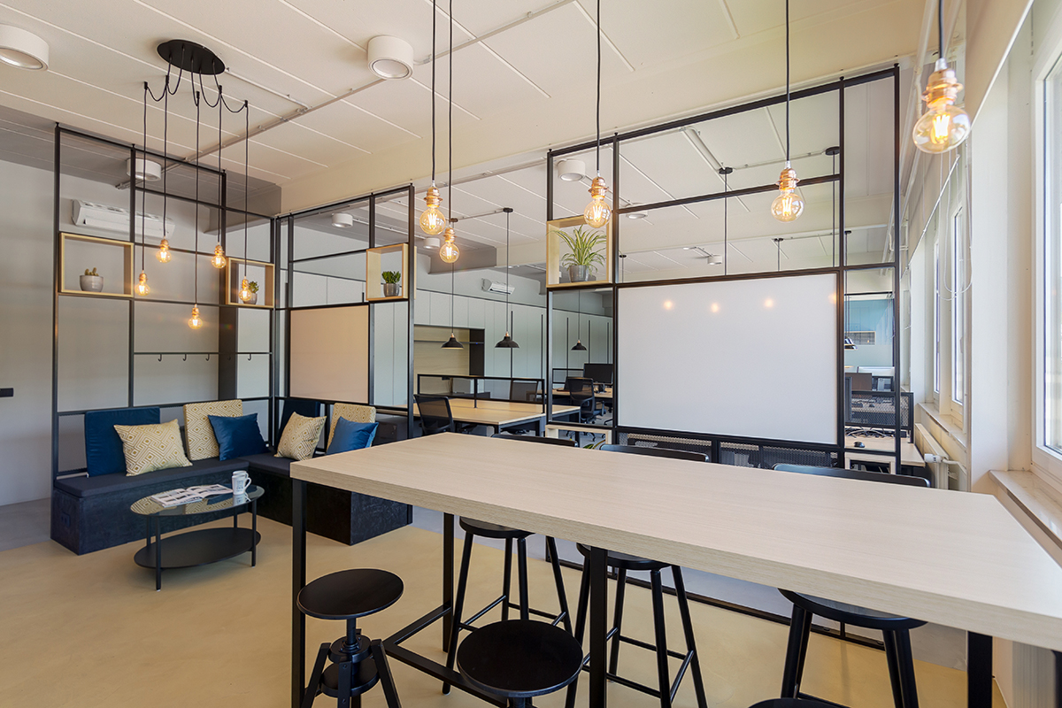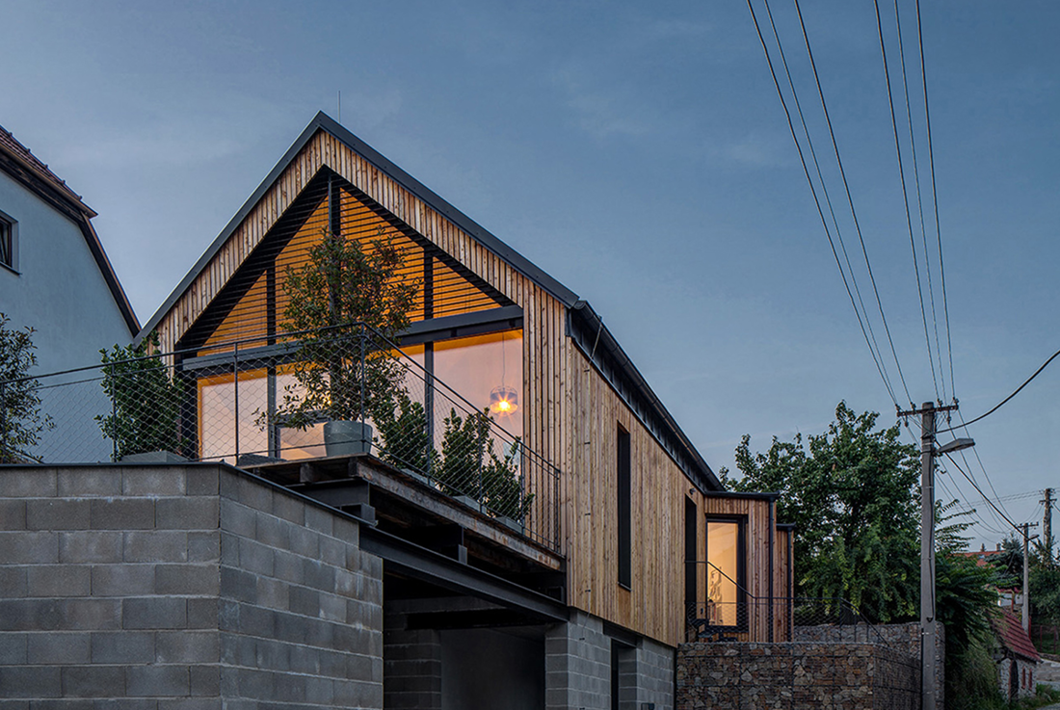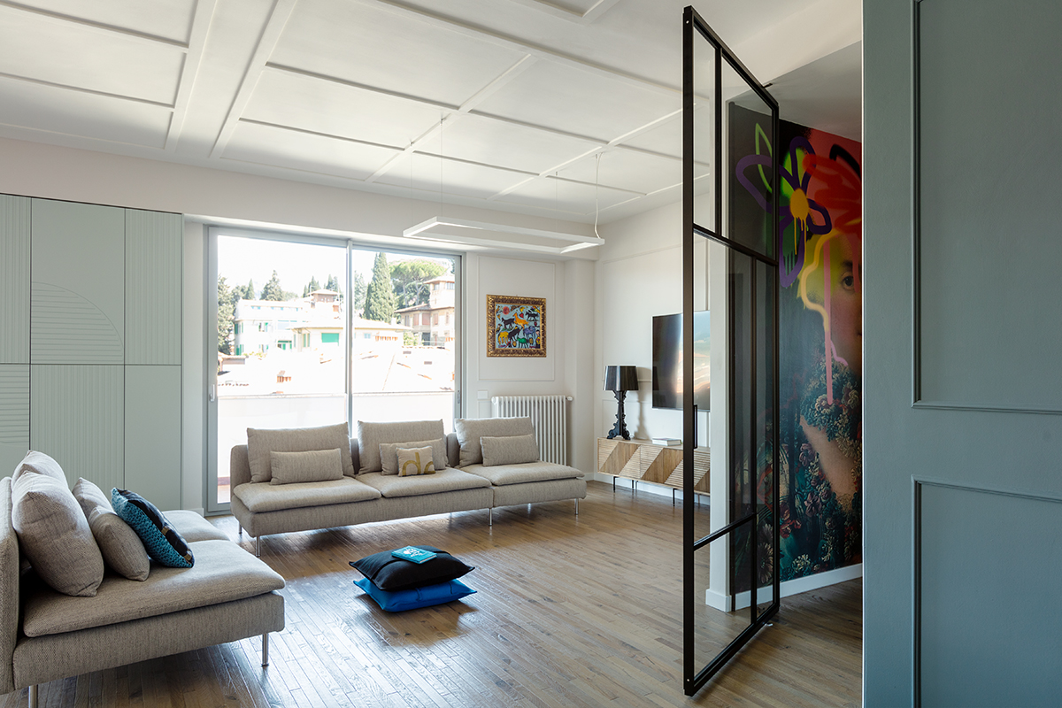Ulla Hell: Biwak 12
Ulla Hell: Biwak 12 Plasma Studio, Italy The term Plasma comes from Classic Greek and means modeling, form, fabric, imagination, fiction. In Physics the Plasma State- or fourth state of matter-
Marty Restaurant
Located in a residential area of Oradea, in the neighborhood of a future public investment with a highly attractive potential for the local residents and for the town, this Marty restaurant is the first
ENA campus
ENA working campus comprised 6 buildings that represent the 6 continents of our planet. In full capacity ENA opens its doors to 3,400 people, 91 nationalities and 35 languages creating a truly multi-cultural and
Eleni Karimali: Naya beach bar & restaurant
Eleni Karimali: Naya beach bar & restaurant Eleni Karimali Architect, Greece
Housing Nordbahnhof
The free-standing, coordinated building volumes allow for good lighting of the apartments and offer views on different sides into differently designed and generous green spaces. The generous, almost all-round balconies offer each residential unit
Pisarne RA
The design of the workspaces was dictated by the company's business practice, which is committed to creating cutting-edge solutions in the new product development department. The management expressed the desire to create an inspiring
House without a garden
The basic question was clear. How to sensitively plant a family house on a small, sloping, and atypical plot of land in a dense village development? How to provide views of the city from
Volta Apartment
Giving a total revamp to this late 1960’s penthouse apartment, part of a big residential block situated on the northern border of the city and facing the nice hills of Fiesole. The old-fashioned former
Homestead Liznjek
There is an old homestead in Kranjska Gora, Liznjekova domačija, where one big space was dedicated to a museum shop, information point and a space for small ethnological exhibition. The old info counter has
flat Letná, Prague
The main layout change was in connecting the former kitchen with the living room. The studio achieved the connection thanks to the demolition of the dividing wall, only the support column remained. The kitchen



