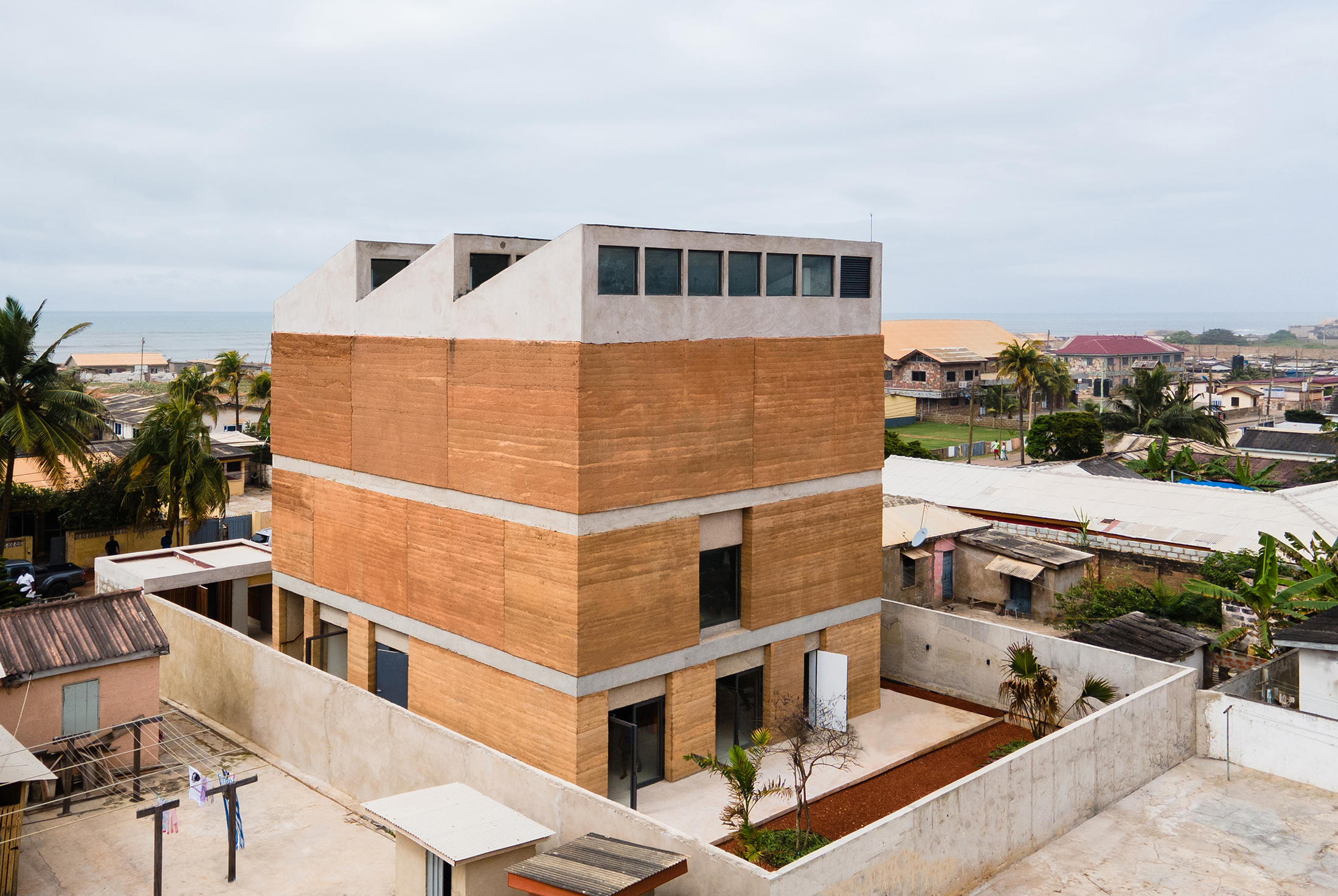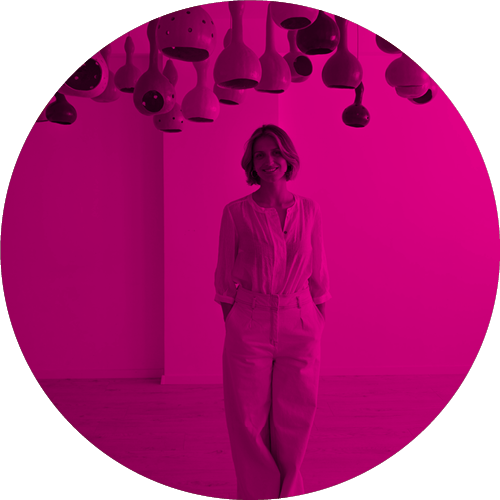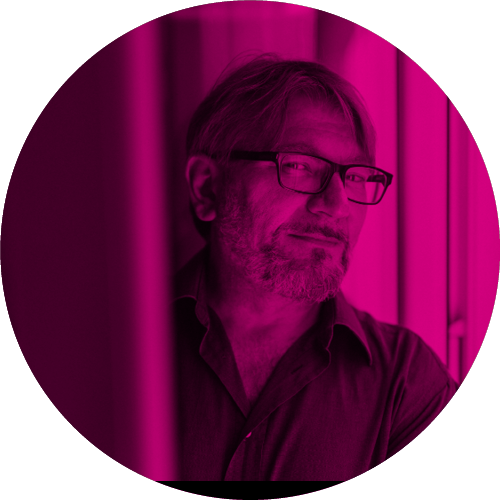Dot.ateliers by Adjaye Associates
dot.ateliers is a community-oriented and ecologically responsive space for artistic production. Located within the Osu waterfront neighborhood in Accra, this is a highly sustainable artist’s residence and studio made from local materials with local
Fitore Syla, Kosovo
Fitore Syla is a Prishtina-based artist and designer. Her studio specializes in interior design and sustainable products, often drawing inspiration from Albanian culture. She blends traditional forms with modern design, using natural materials and vibrant
Zoran Jedrejčić, Serbia
Zoran Jedrejčić is a designer of inexhaustible energy, a true cosmopolite of Dalmatian temperament, a professional “wanderer” who designs for international and domestic brands, and who has so far been awarded some of the world’s
Iosif Mihailo, Romania
Iosif Mihailo is a tenured university professor at the Faculty of Arts and Design, West University of Timişoara. In addition, he is the head of the Design and Applied Arts Department. Early in his career,
Mihnea Ghilduș, Romania
Ph.D Mihnea Ghilduș, product designer, founder of Dizainar.ro, Creative Director at DZNR Studio, University lector at UAD Cluj-Napoca Trained as a product designer at the National University of Arts in Bucharest, Mihnea continued his educational
Dijana Vučinić, Montenegro
Dijana Vučinić is a practicing architect, researcher and founder of an interdisciplinary architectural practice DVARP, which projects range from urban design via design of public spaces, houses and housing to stage design. Vučinić is founder
Iasmina Onescu, Romania
Iasmina Onescu is an architect, lecturer, and researcher in the field of vulnerability assessment of historical buildings. Her passion for heritage took shape during her university studies, being consolidated by her doctoral thesis "Vulnerability assessment
Meri Batakoja, North Macedonia
Dr Meri Batakoja is a Full Professor at the Faculty of Architecture at Ss. Cyril and Methodius University in Skopje, where she teaches across all three cycles of study, covering courses in architectural design with
Dejan Miljković, Serbia
Dejan Miljković (Belgrade, 1967) graduated from the Faculty of Architecture, University of Belgrade, in 1994. He has worked at the Faculty since 1997 and has been a Professor at the Department of Architecture since 2014.
Alper Deriboğaz, Turkey
M.Arch II / Salon Founder / ITU-UCLA / International AIA Alper is an architect and academic seeking communal relationships between environment and spatial elements through scientific strategies. His projects vary from cultural institutions, including the











