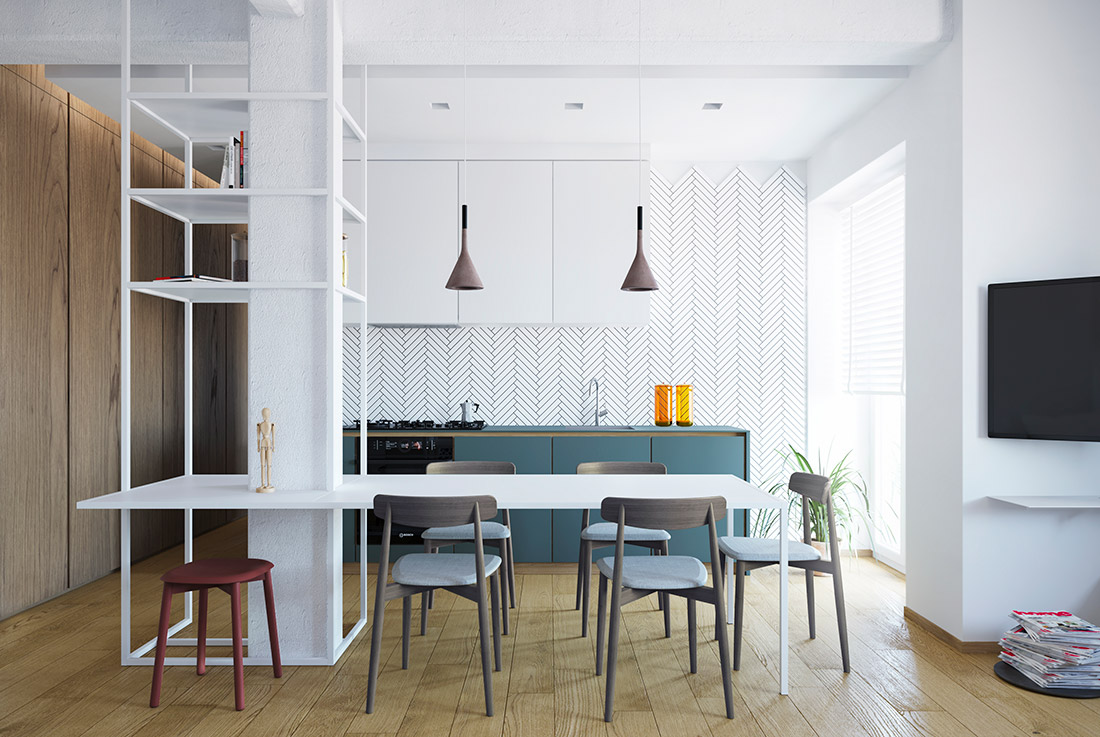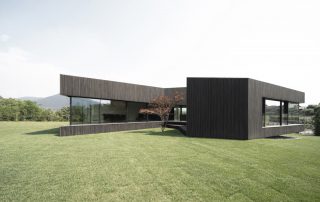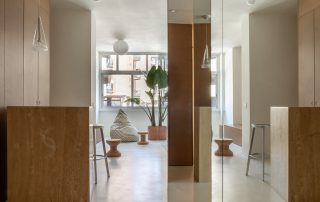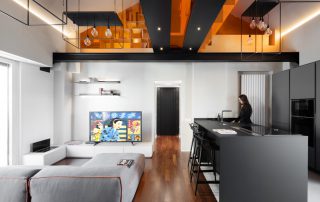Goofy House is a renovation that turned a 50 m2 dwelling into a cozy and lively home for a creative young man in Pigneto neighborhood, in Rome. It is a place where informality is welcome and every corner tells the soul of those who live in it. The new flowing and dynamic spaces allow the best use of every part of this gorgeous residence. A linear closet runs alongside the longest wall of the house, creating an organized and functional space from the entry to the master bedroom. Light overlooks and emphasises the kitchen, which is connected with the living room. A thin metal structure develops top-down around a rough pillar to turn into a multifunctional table. Design objects and travel memories are arranged on the walls that harmonize with the colourful and hand-crafted finishes, always balanced between rule and exception.
What makes this project one-of-a-kind?
This project gives us a powerful energy because can feel the client’s soul.
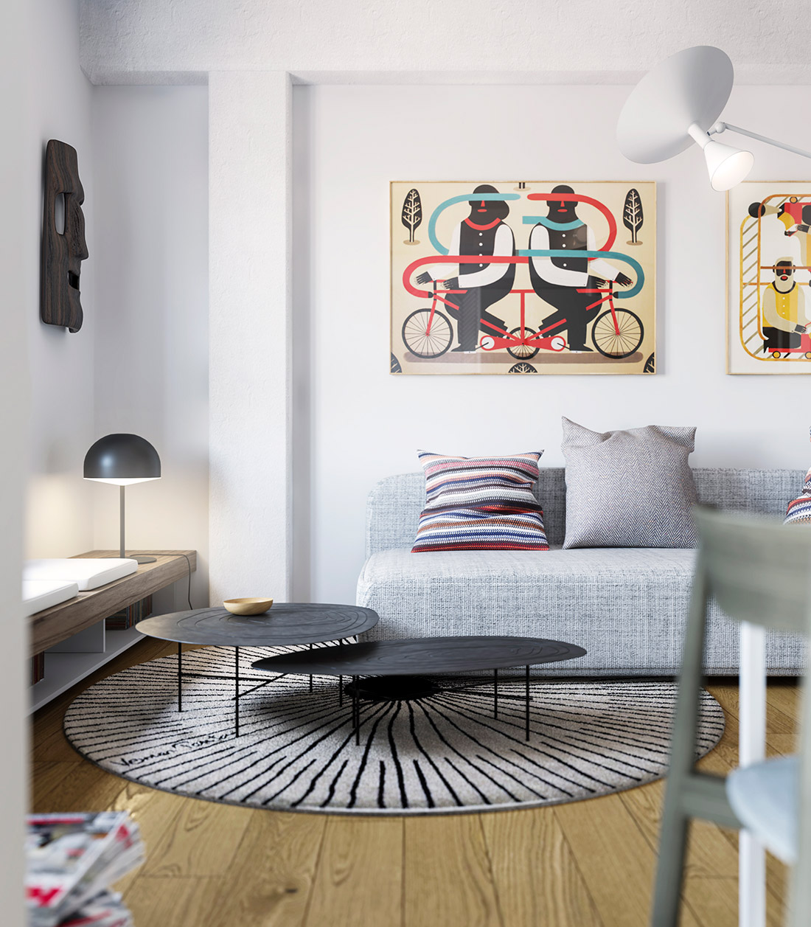
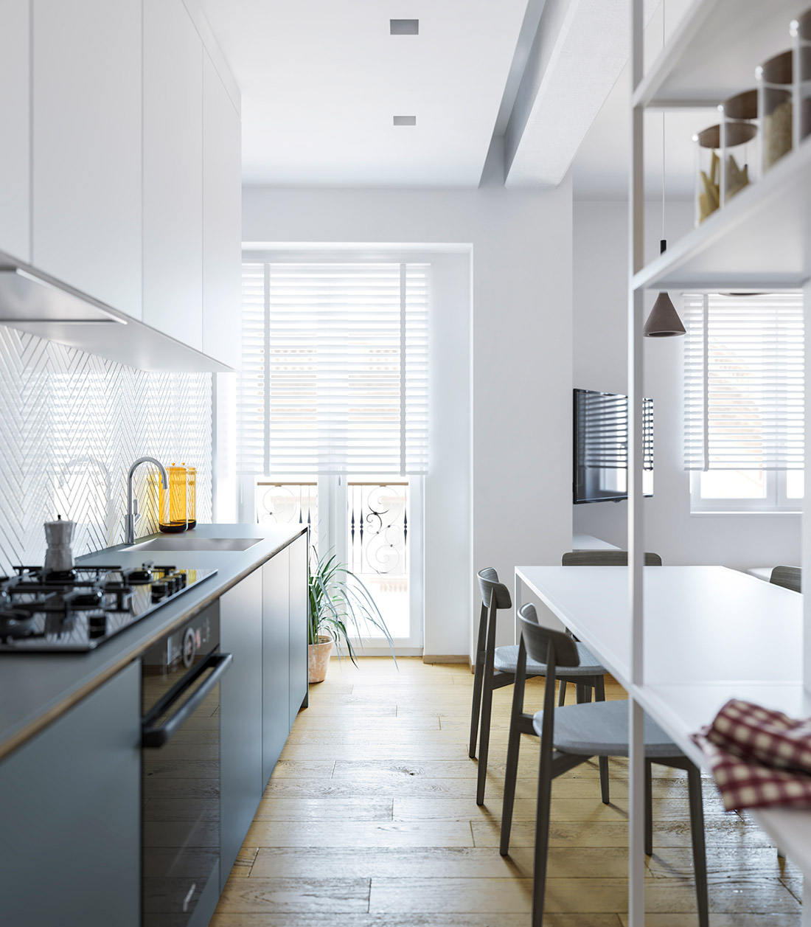
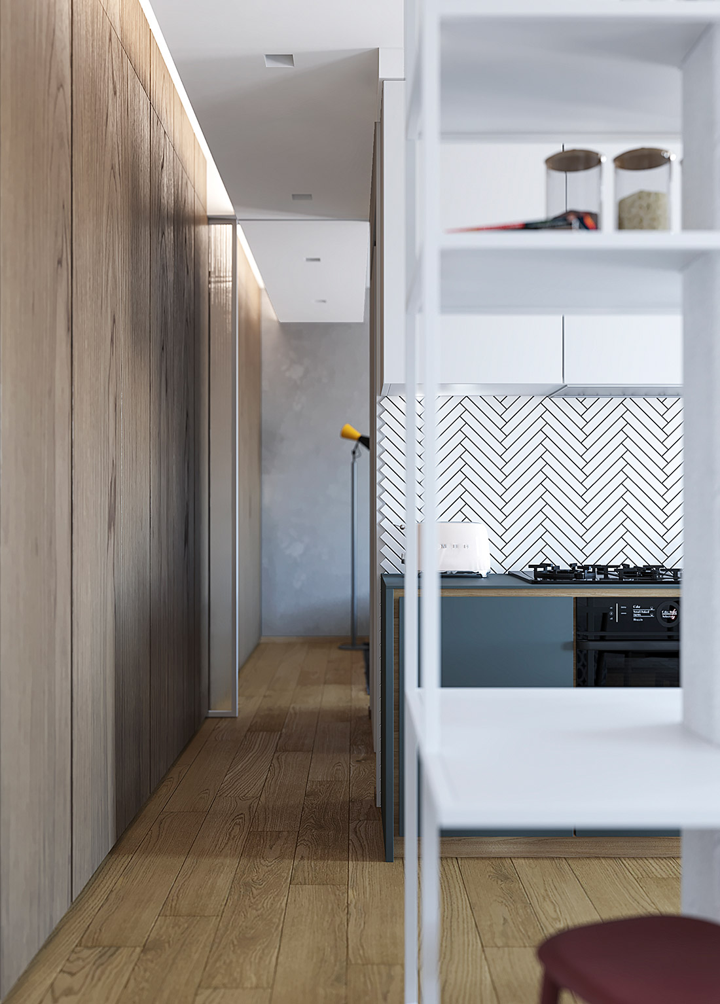
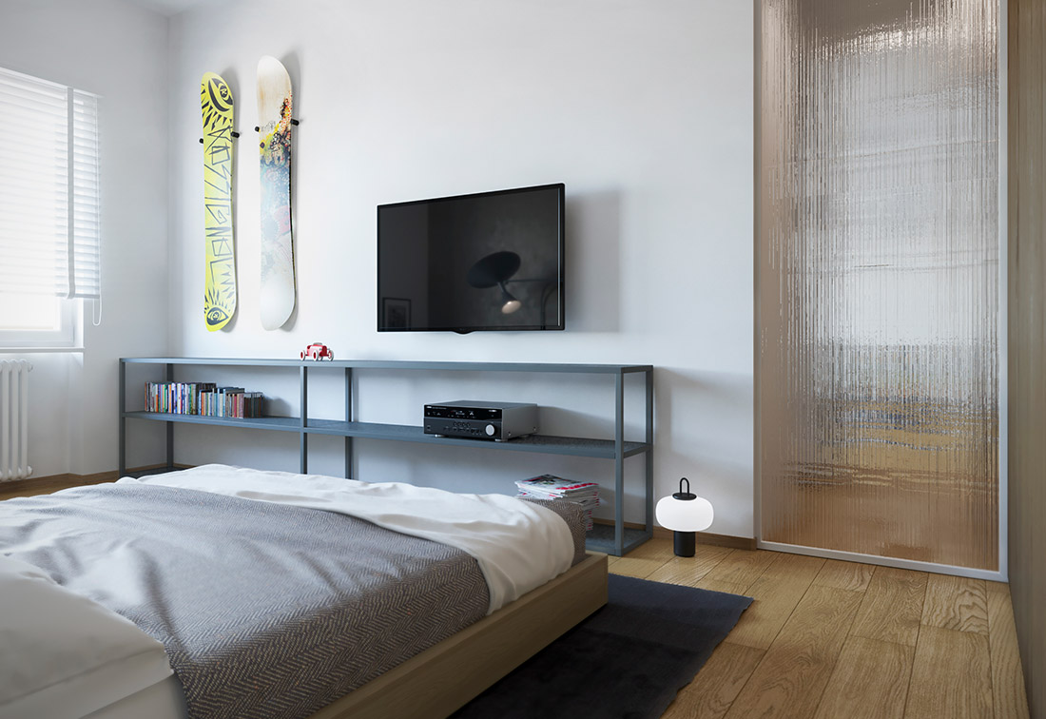
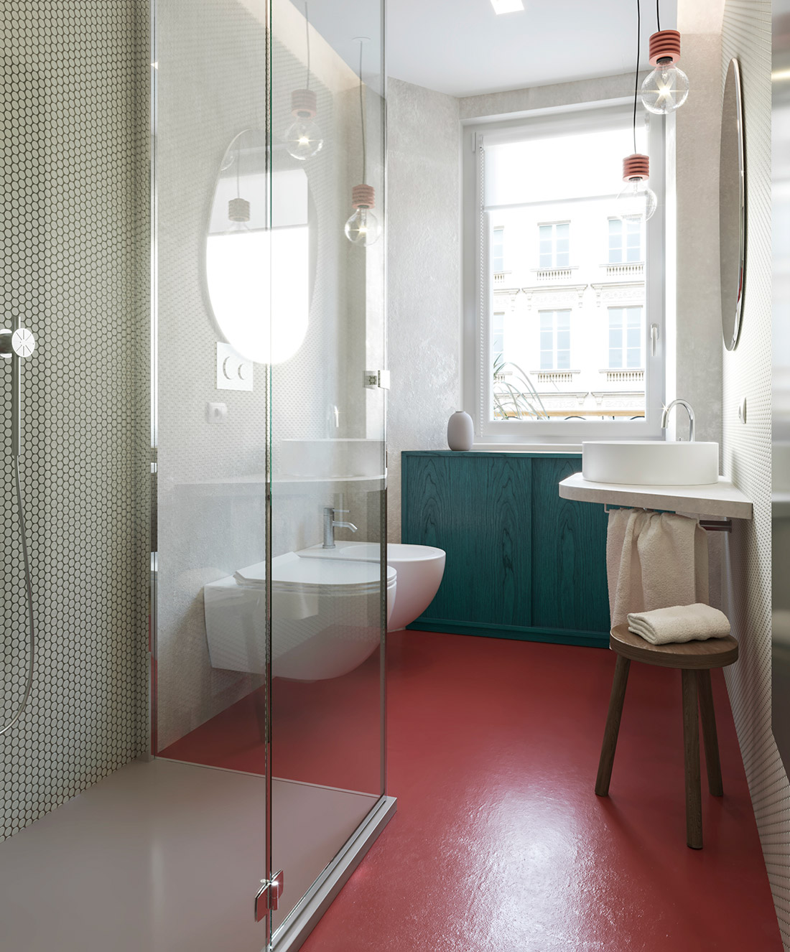
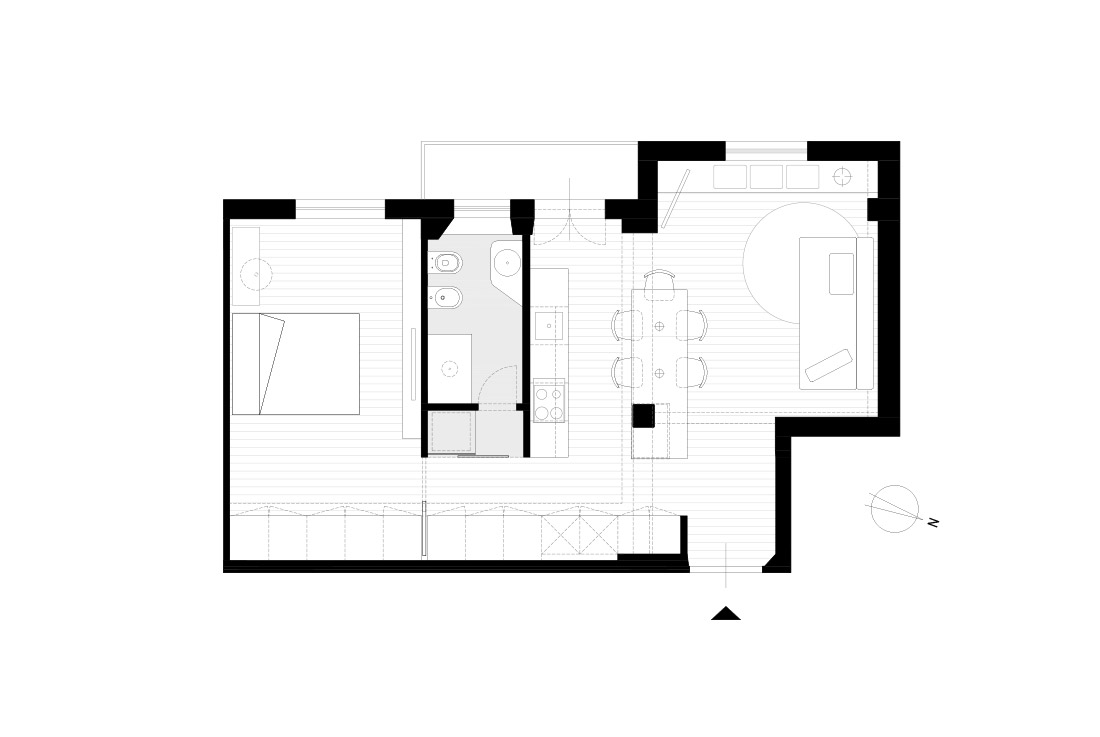

Credits
Authors
RM\Architecture; Roberto Mercoldi
Photos
RM\Architecture
Year of completion
2019
Location
Rome, Italy
Total area
50 m2
Project Partners
Devoto Design, Cottovietri, Fap Ceramiche, Rug Ray (Verner Panton), Claretta – Miniforms, Stool Soft Edge – Hay, lamp de Marseille – Nemo Lighting, Cheschire table lamp – Fontana Arte, Amplomb lamp – Foscarini, Uniko Legno, Ceramiche Flaminia


