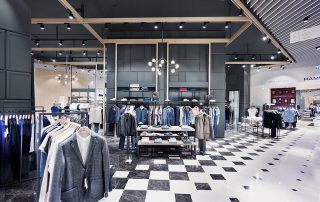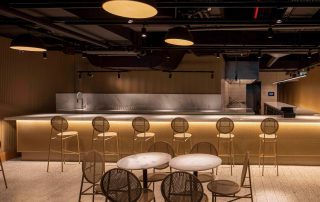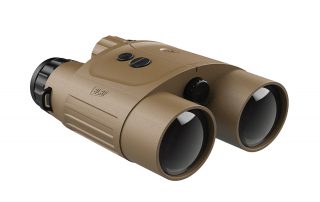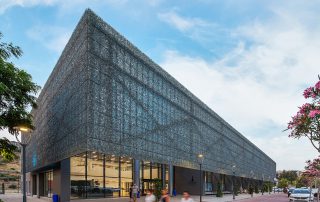The Faculty of Fine Arts and Design of Izmir University of Economics, Turkey, hosted and sponsored a Design and Woodworking Workshop directed by Architect Sebastian Erazo, and Faculty Member Architect Stefano Pugliese. The workshop had two main pedagogical aims: first, students from Interior Architecture and Industrial Design had to respond to a design brief prepared by the tutors: they were asked to activate certain areas of their campus through a spatial intervention with simple architectural actions: a roof, a wall or a bench. Second, to provide the student with a method that would guide and frame their design process in strict relation with a given technique and material. In this specific case: pine wood and reclaimed agriculture mesh fabric. During the first 2 days of the workshop, the students and the instructors worked in a process of collaborative design in order to define: the architectural strategy to be applied, the location to install the structure and all the constructive details to be developed in order to build in the following 3 days.
The challenge of this workshop was to involve the students in all design phases, leading to the experience of building a 1:1 working and usable ‘small’ architecture. Geçit is a Turkish word meaning portal, passage or gateway. This is how the students wanted to name their work, once they had built it.
What makes this project one-of-a-kind?
It is the result of an intense 5-day collaboration between the architects -working as instructors- and the students. For the students, it was their first design and build experience, which lead to an interesting piece of small architecture in wood, with a very low budget. Today, the pavilion is a meeting spot in the middle of the Faculty’s courtyard, as well as an example of what can be done in future workshops. It is a testimony of the importance of building with one’s own hands, of modularity in wood construction, the creation of enclosures with light materials and most certainly of trans-generational and international teamwork.
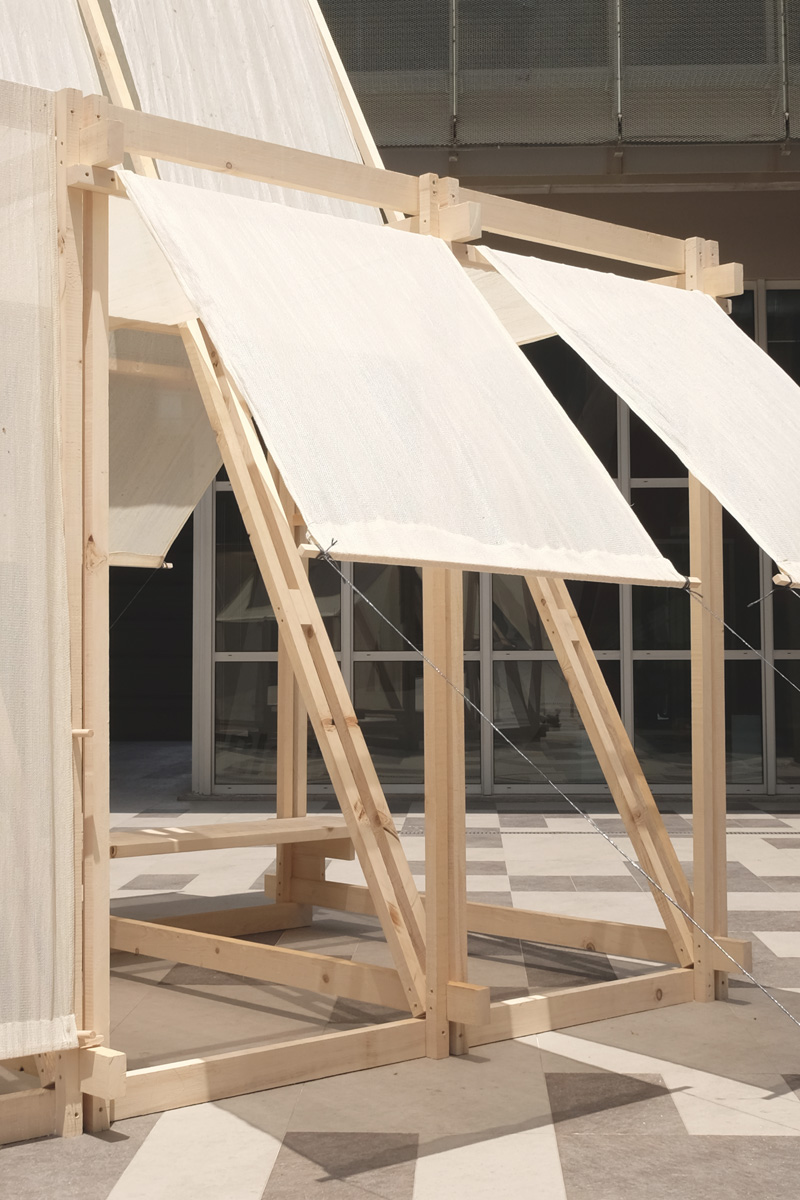
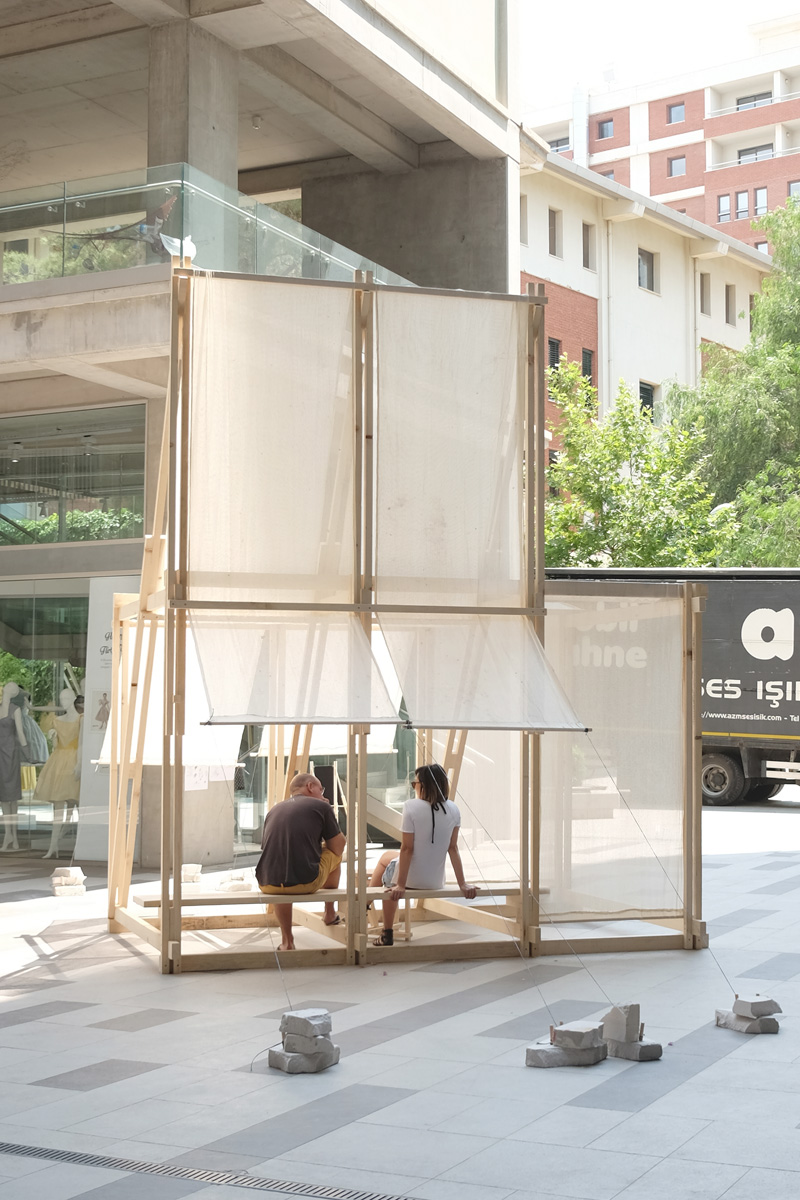
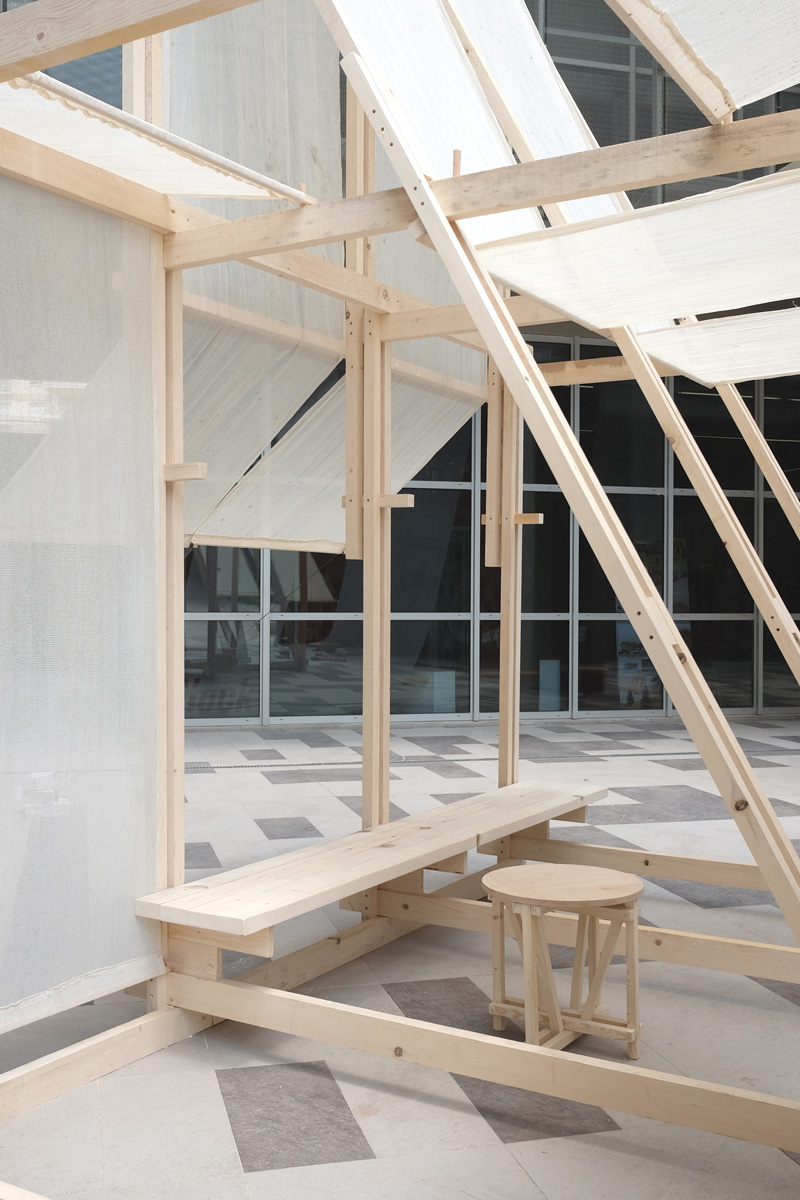
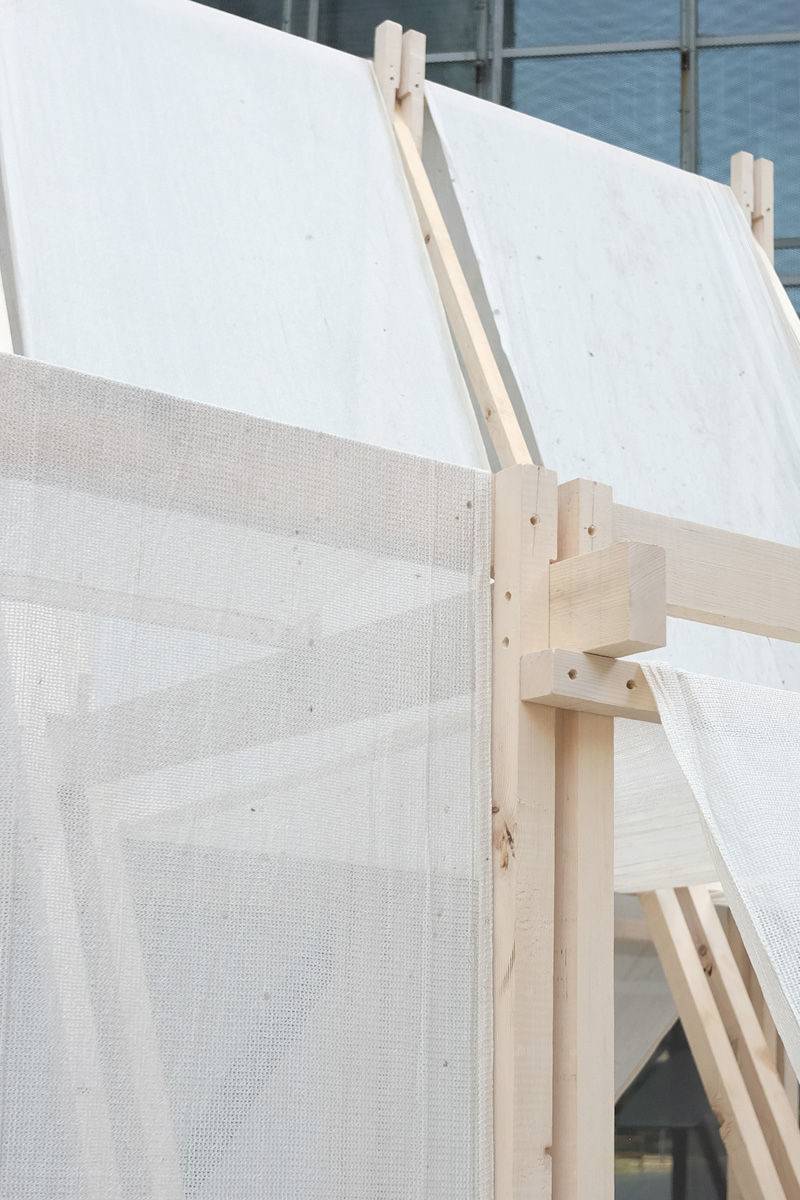
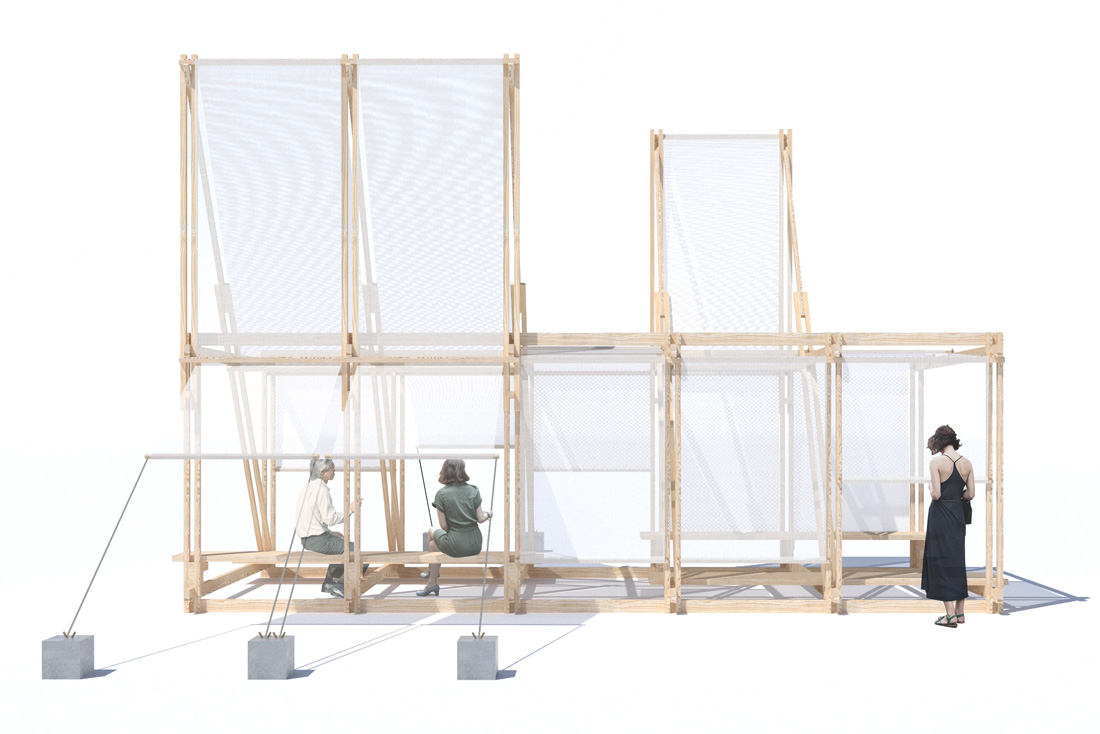

Credits
Architecture
Sebastian Erazo, Stefano Pugliese, Students: Melis Özbaş, Büşra Nalbantlar, Selen Erdoğan, Anil Dinç Demirbilek, Serkut Yüksel, Oğul Görgülü, Beste Çiçek
Client
The Faculty of Fine Arts and Design of Izmir University of Economics
Photo
Sebastian Erazo
Year of completion
2019
Location
Izmir, Turkey
Total area
8m2
Site area
300m2




